97 Route 132, Sainte-Thérèse-de-Gaspé, QC G0C3B0 $1,199,000
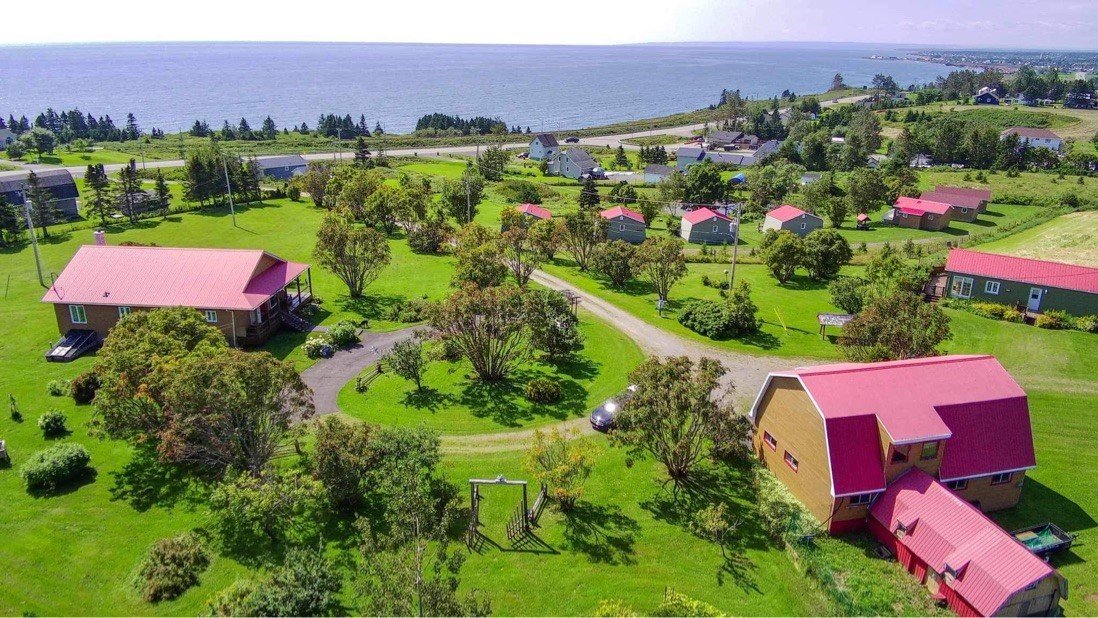
Overall View
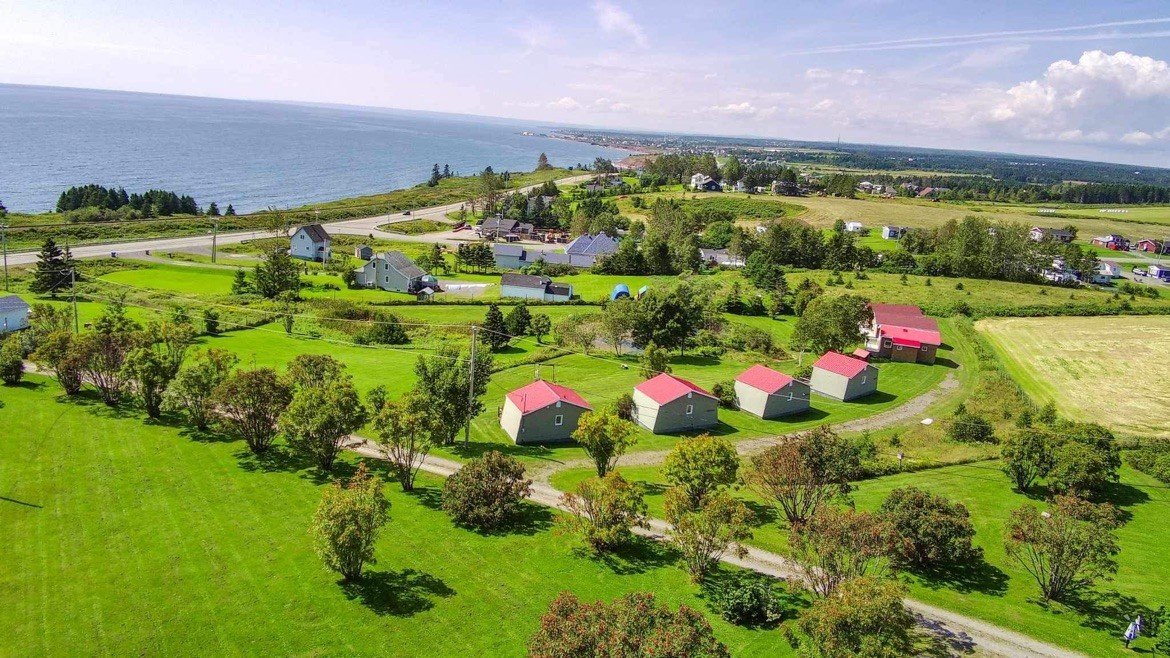
View
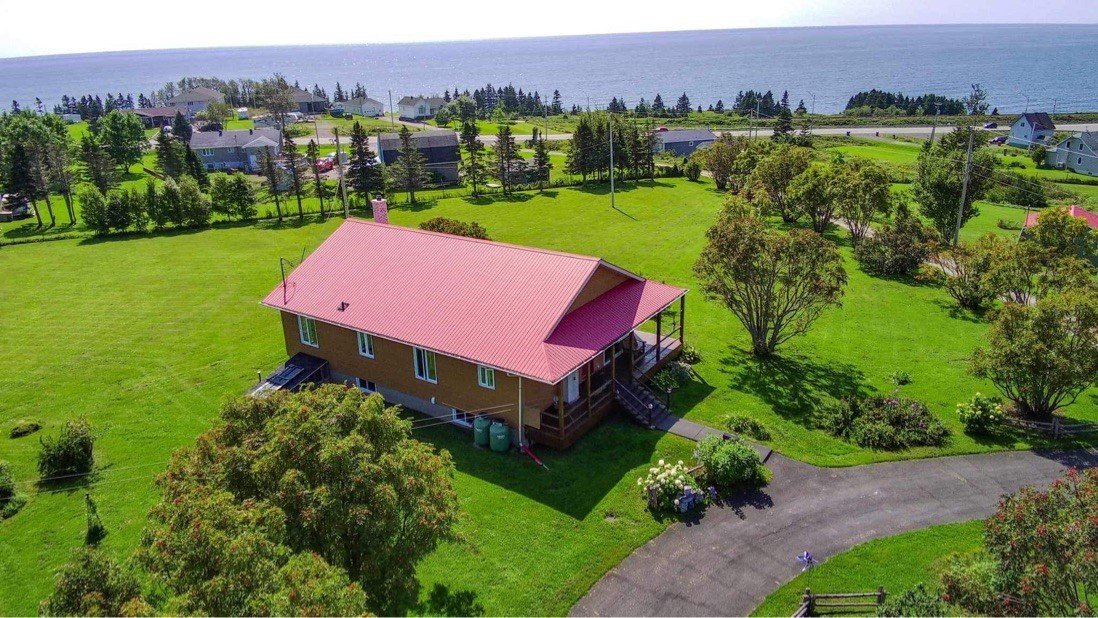
Frontage

Frontage
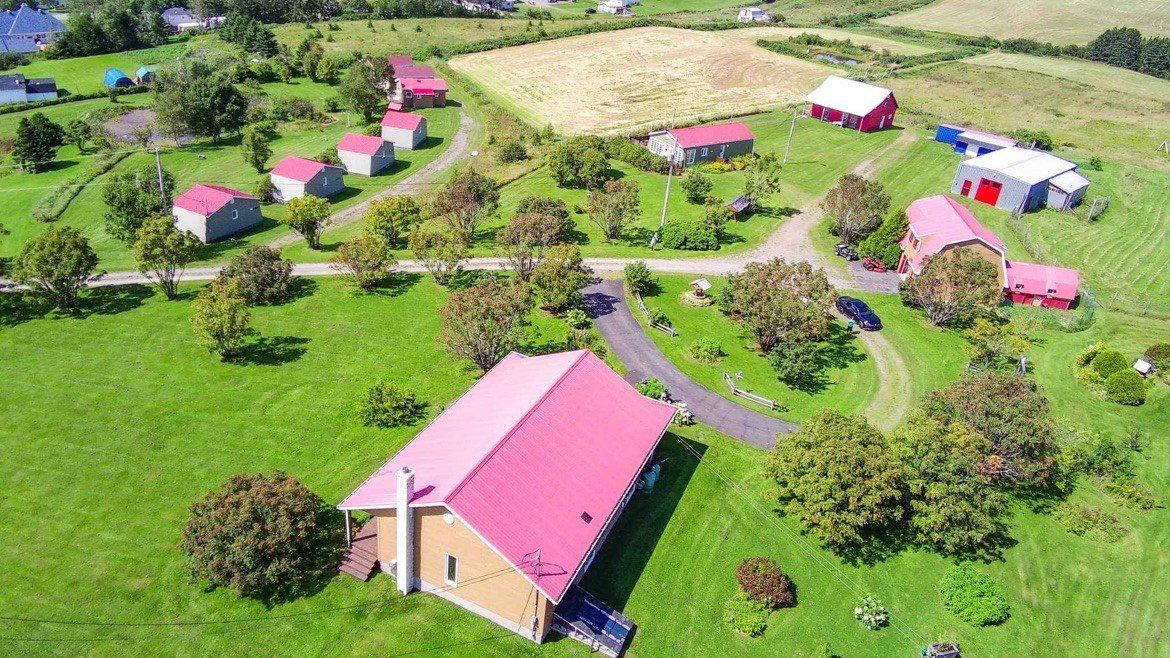
Overall View
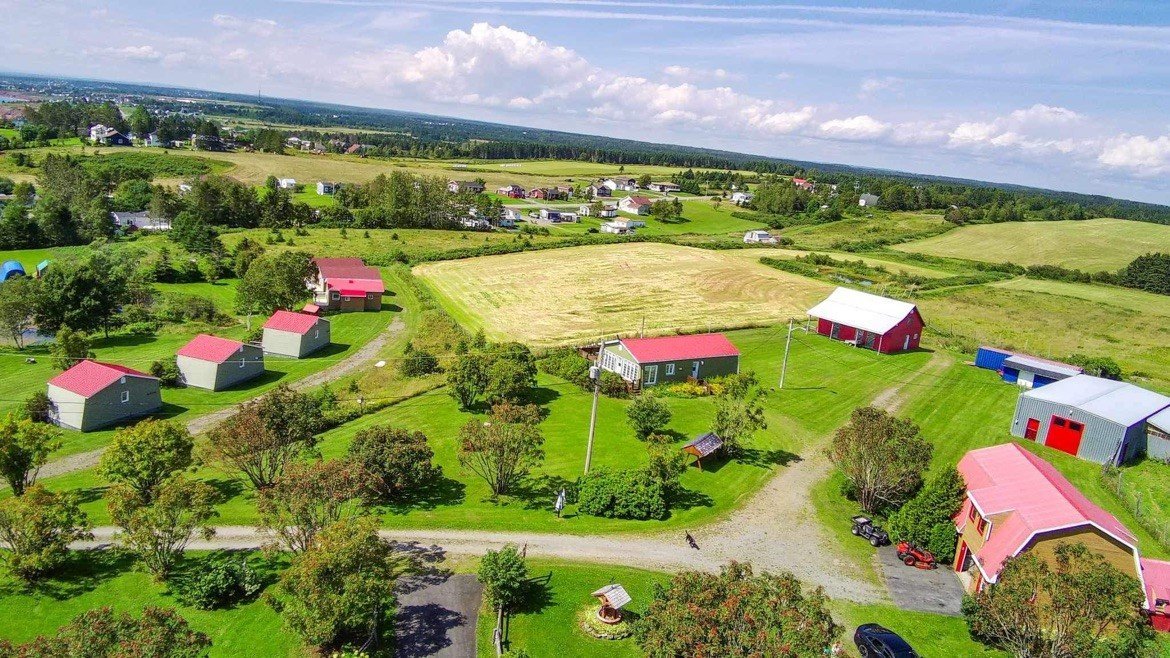
Overall View
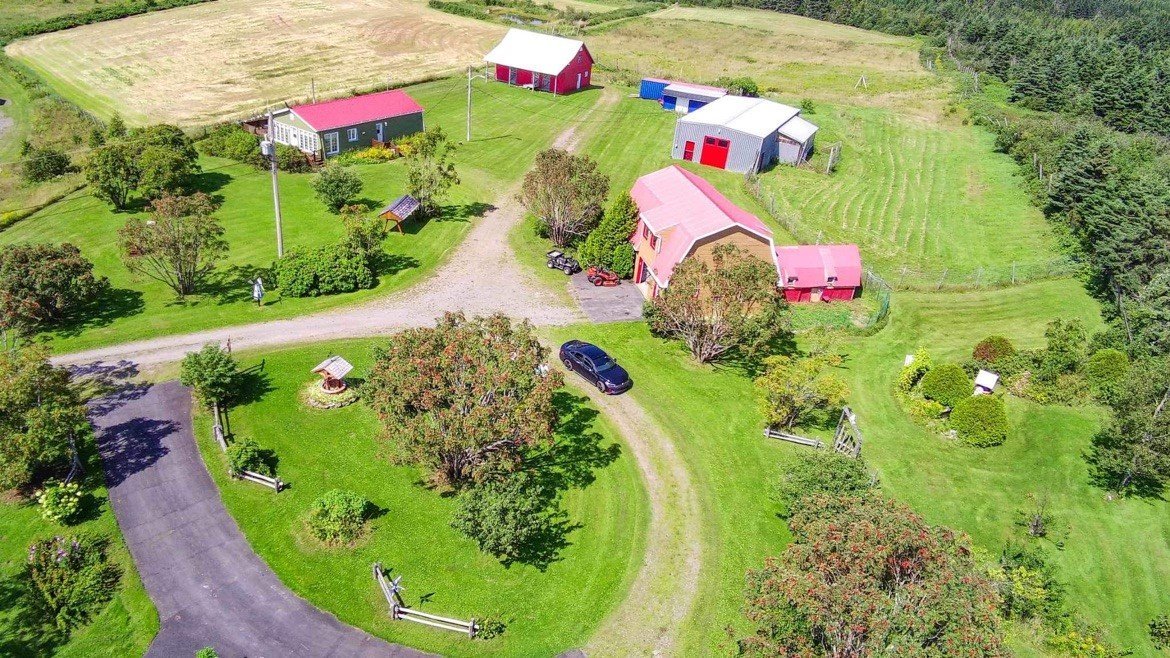
Overall View

View
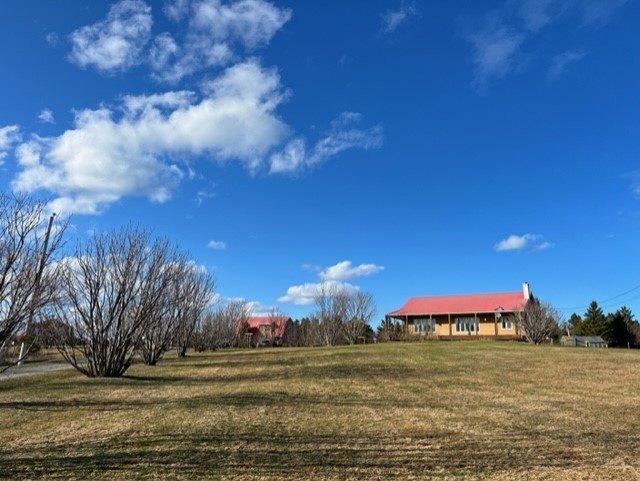
Frontage
|
|
Description
Inclusions:
Exclusions : N/A
| BUILDING | |
|---|---|
| Type | Hobby Farm |
| Style | |
| Dimensions | 48x30 P |
| Lot Size | 336186 MC |
| EXPENSES | |
|---|---|
| Municipal Taxes (2023) | $ 7734 / year |
| School taxes (2023) | $ 522 / year |
|
ROOM DETAILS |
|||
|---|---|---|---|
| Room | Dimensions | Level | Flooring |
| Hallway | 6 x 6 P | Ground Floor | Ceramic tiles |
| Dining room | 11 x 13 P | Ground Floor | Wood |
| Kitchen | 10 x 13 P | Ground Floor | Ceramic tiles |
| Laundry room | 6 x 3 P | Ground Floor | Wood |
| Living room | 14 x 16 P | Ground Floor | Wood |
| Bedroom | 12 x 10 P | Ground Floor | Wood |
| Bedroom | 12 x 12 P | Ground Floor | Flexible floor coverings |
| Bedroom | 10 x 11 P | Ground Floor | Wood |
| Bathroom | 9 x 13 P | Ground Floor | Ceramic tiles |
| Family room | 24 x 13 P | Basement | Floating floor |
| Hallway | 8 x 11 P | Basement | Flexible floor coverings |
| Bedroom | 11 x 10 P | Basement | Flexible floor coverings |
| Bathroom | 8 x 10 P | Basement | Flexible floor coverings |
| Walk-in closet | 11 x 5 P | Basement | Flexible floor coverings |
| Other | 7 x 4 P | Basement | Wood |
| Hallway | 8 x 6 P | Basement | Flexible floor coverings |
|
CHARACTERISTICS |
|
|---|---|
| Landscaping | Patio, Landscape |
| Cupboard | Wood |
| Building | Other, Garage, Hangar, Shed, Stable |
| Heating system | Electric baseboard units |
| Water supply | Municipality |
| Heating energy | Electricity |
| Windows | Wood |
| Foundation | Poured concrete |
| Hearth stove | Gaz fireplace |
| Garage | Heated, Detached |
| Siding | Pressed fibre |
| Distinctive features | No neighbours in the back, Wooded lot: hardwood trees |
| Proximity | Golf, Hospital, Elementary school, High school, Public transport, Cross-country skiing |
| Bathroom / Washroom | Seperate shower |
| Basement | Finished basement |
| Parking | Outdoor, Garage |
| Sewage system | Municipal sewer |
| Window type | Crank handle |
| Roofing | Tin |
| Topography | Flat |
| View | Water, City |
| Zoning | Residential, Forest |
| Driveway | Asphalt |