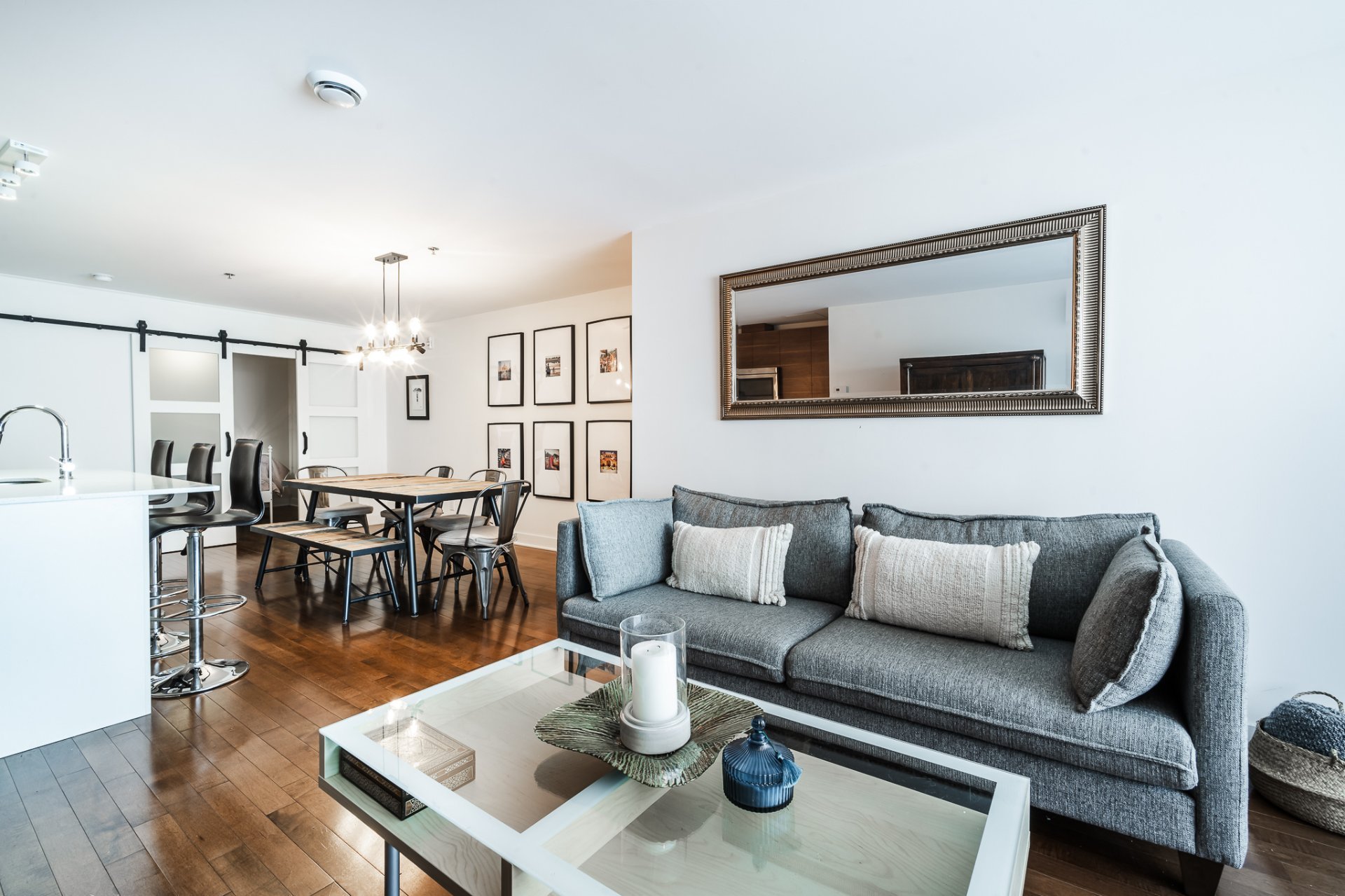9615 Av. Papineau, Montréal (Ahuntsic-Cartierville), QC H2B1Z6 $320,000

Pool

Aerial photo

Living room

Bathroom

Bathroom

Bedroom

Living room

Dining room

Kitchen
|
|
Description
INNOVA - Innovative spaces where you'll love to live! Enjoy your upscale condo unit and the rooftop terrace with a heated pool and BBQ, all with a stunning view of downtown! Features include abundant windows, a balcony, quartz or granite countertops, and hardwood floors. A prime location!
Inclusions: Washer and dryer (white) Whirlpool. Bosch refrigerator, stove, dishwasher and Built-in silver microwave
Exclusions : Furniture, fixtures, curtains and personal effects of the seller.
| BUILDING | |
|---|---|
| Type | Apartment |
| Style | Detached |
| Dimensions | 0x0 |
| Lot Size | 0 |
| EXPENSES | |
|---|---|
| Co-ownership fees | $ 3492 / year |
| Municipal Taxes (2025) | $ 1883 / year |
| School taxes (2024) | $ 221 / year |
|
ROOM DETAILS |
|||
|---|---|---|---|
| Room | Dimensions | Level | Flooring |
| Dining room | 10.6 x 14.8 P | 3rd Floor | Wood |
| Living room | 11.9 x 15.3 P | 3rd Floor | Wood |
| Kitchen | 7.9 x 12.4 P | 3rd Floor | Wood |
| Bathroom | 8.6 x 5.0 P | 3rd Floor | Ceramic tiles |
| Primary bedroom | 10.6 x 10.3 P | 3rd Floor | Wood |
|
CHARACTERISTICS |
|
|---|---|
| Available services | Balcony/terrace, Common areas, Exercise room, Outdoor pool, Roof terrace, Yard |
| Proximity | Bicycle path, Cegep, Daycare centre, Elementary school, High school, Hospital, Park - green area |
| Heating system | Electric baseboard units |
| Heating energy | Electricity |
| Easy access | Elevator |
| Equipment available | Entry phone, Private balcony, Ventilation system, Wall-mounted air conditioning |
| Sewage system | Municipal sewer |
| Water supply | Municipality |
| Zoning | Residential |