9448 Rue Myra Cree, Montréal (Mercier, QC H1K0C9 $399,000
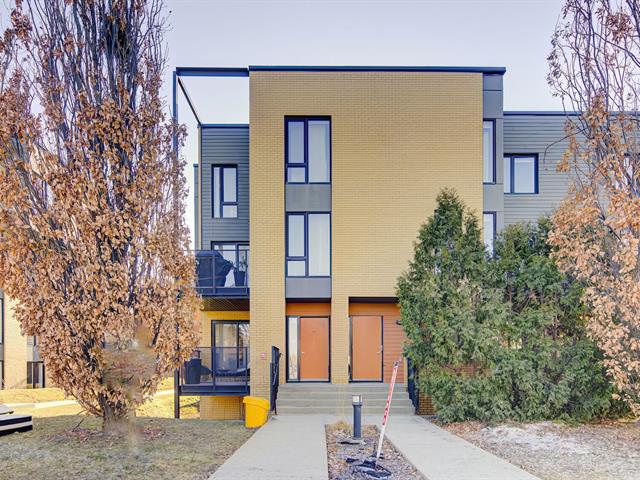
Frontage
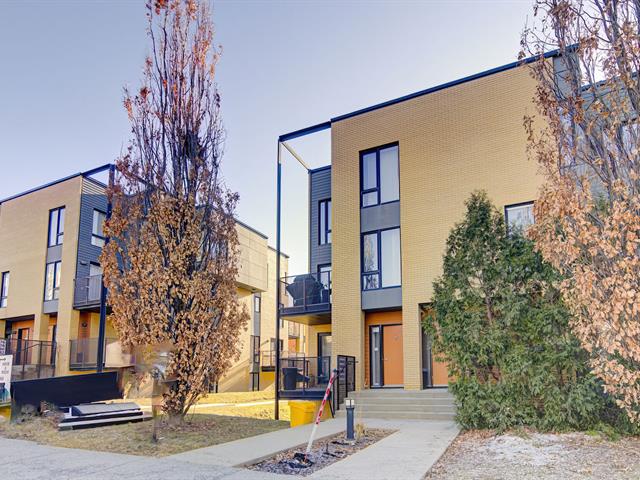
Frontage
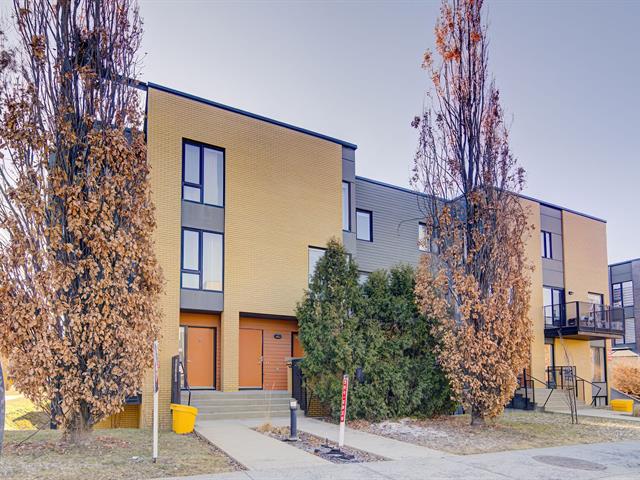
Frontage
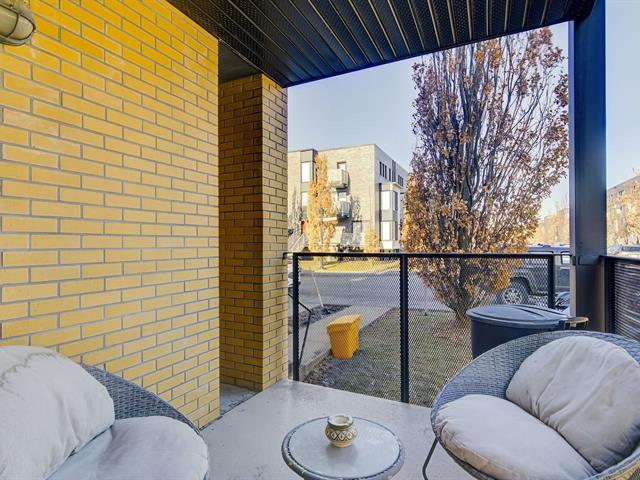
Balcony
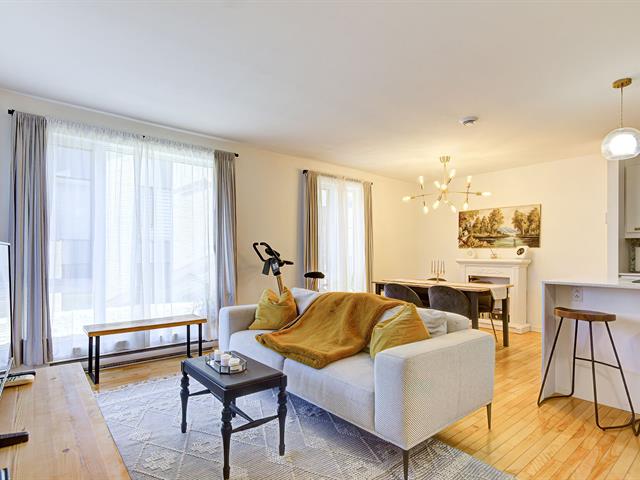
Living room

Living room
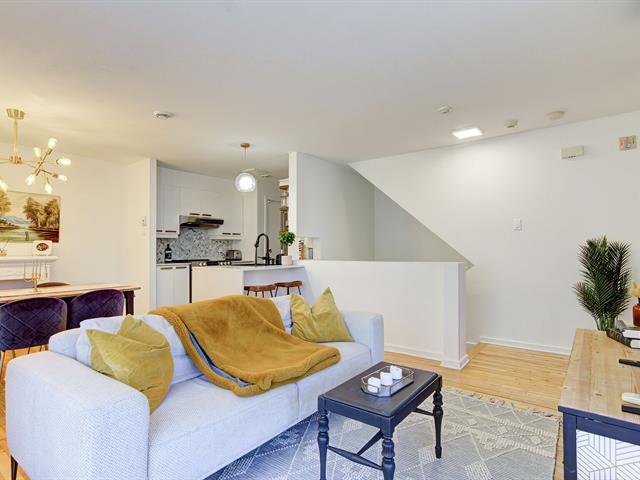
Living room
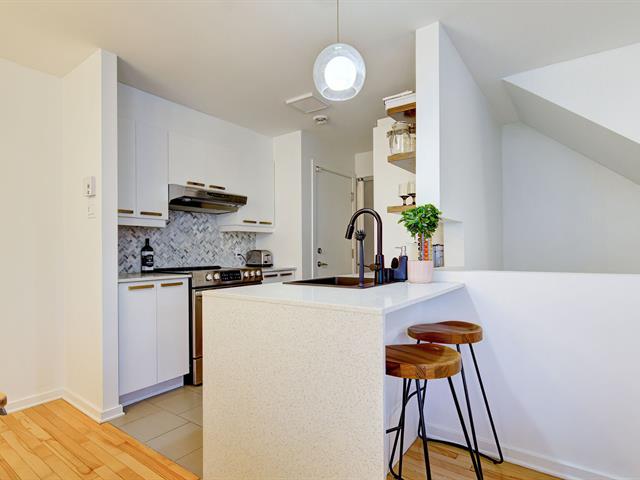
Kitchen
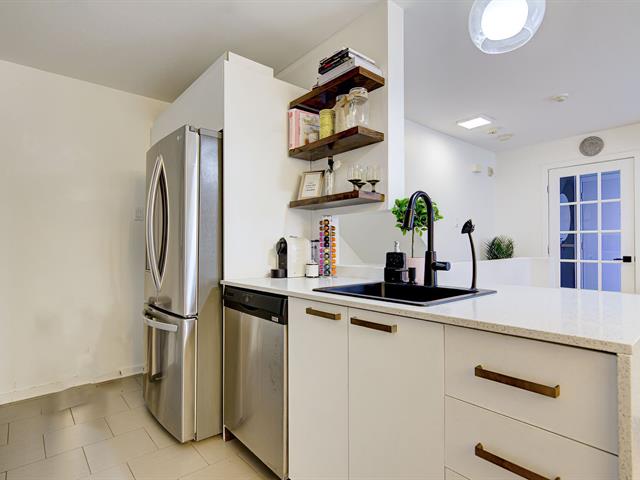
Kitchen
|
|
Description
Projet-Contrecoeur: Magnificent ground floor condo on 2 floors with independent entrance. Wood-ceramic-vinyl floors. Corner unit with superb windows for abundant light. Wall-mounted A/C + Cadastral exterior parking + 8x7ft balcony + All appliances included. Master bedroom with 7x6ft walk-in closet + storage modules included. Spacious bathroom with shower 4x3ft standalone. Quick occupancy 30-45 days
Projet-Contrecoeur:
Magnificent ground floor condo on 2 floors with independent
entrance. Wood-ceramic-vinyl floors-Quartz kitchen counter.
Corner unit with superb windows for abundant light.
Wall-mounted A/C + Cadastral exterior parking + 8x7ft
balcony + All appliances included. Master bedroom with
7x6ft walk-in closet + storage modules included. Spacious
bathroom with 4x3ft shower standalone.
Quick occupancy 30-45 days
Magnificent ground floor condo on 2 floors with independent
entrance. Wood-ceramic-vinyl floors-Quartz kitchen counter.
Corner unit with superb windows for abundant light.
Wall-mounted A/C + Cadastral exterior parking + 8x7ft
balcony + All appliances included. Master bedroom with
7x6ft walk-in closet + storage modules included. Spacious
bathroom with 4x3ft shower standalone.
Quick occupancy 30-45 days
Inclusions: Light fixtures, hot water tank, alarm system (not connected), dishwasher, blinds, wall-mounted air conditioning, washer and dryer, fridge and stove, walk-in storage units included, curtains,2 stools
Exclusions : N/A
| BUILDING | |
|---|---|
| Type | Apartment |
| Style | Attached |
| Dimensions | 0x0 |
| Lot Size | 0 |
| EXPENSES | |
|---|---|
| Co-ownership fees | $ 3216 / year |
| Municipal Taxes (2025) | $ 1983 / year |
| School taxes (2025) | $ 222 / year |
|
ROOM DETAILS |
|||
|---|---|---|---|
| Room | Dimensions | Level | Flooring |
| Living room | 13 x 11 P | Ground Floor | |
| Dining room | 9 x 9 P | Ground Floor | |
| Kitchen | 10 x 8 P | Ground Floor | |
| Primary bedroom | 12.5 x 10 P | Basement | |
| Bedroom | 10 x 7.5 P | Basement | |
| Bathroom | 10 x 9 P | Basement | |
| Hallway | 5 x 4 P | Ground Floor | |
|
CHARACTERISTICS |
|
|---|---|
| Water supply | Municipality, Municipality, Municipality, Municipality, Municipality |
| Heating energy | Electricity, Electricity, Electricity, Electricity, Electricity |
| Bathroom / Washroom | Seperate shower, Seperate shower, Seperate shower, Seperate shower, Seperate shower |
| Available services | Fire detector, Fire detector, Fire detector, Fire detector, Fire detector |
| Parking | Outdoor, Outdoor, Outdoor, Outdoor, Outdoor |
| Sewage system | Municipal sewer, Municipal sewer, Municipal sewer, Municipal sewer, Municipal sewer |
| Equipment available | Wall-mounted air conditioning, Wall-mounted air conditioning, Wall-mounted air conditioning, Wall-mounted air conditioning, Wall-mounted air conditioning |
| Cadastre - Parking (included in the price) | Driveway, Driveway, Driveway, Driveway, Driveway |