94 Rue St Lambert, Sherbrooke (Brompton, QC J1C0N8 $179,900
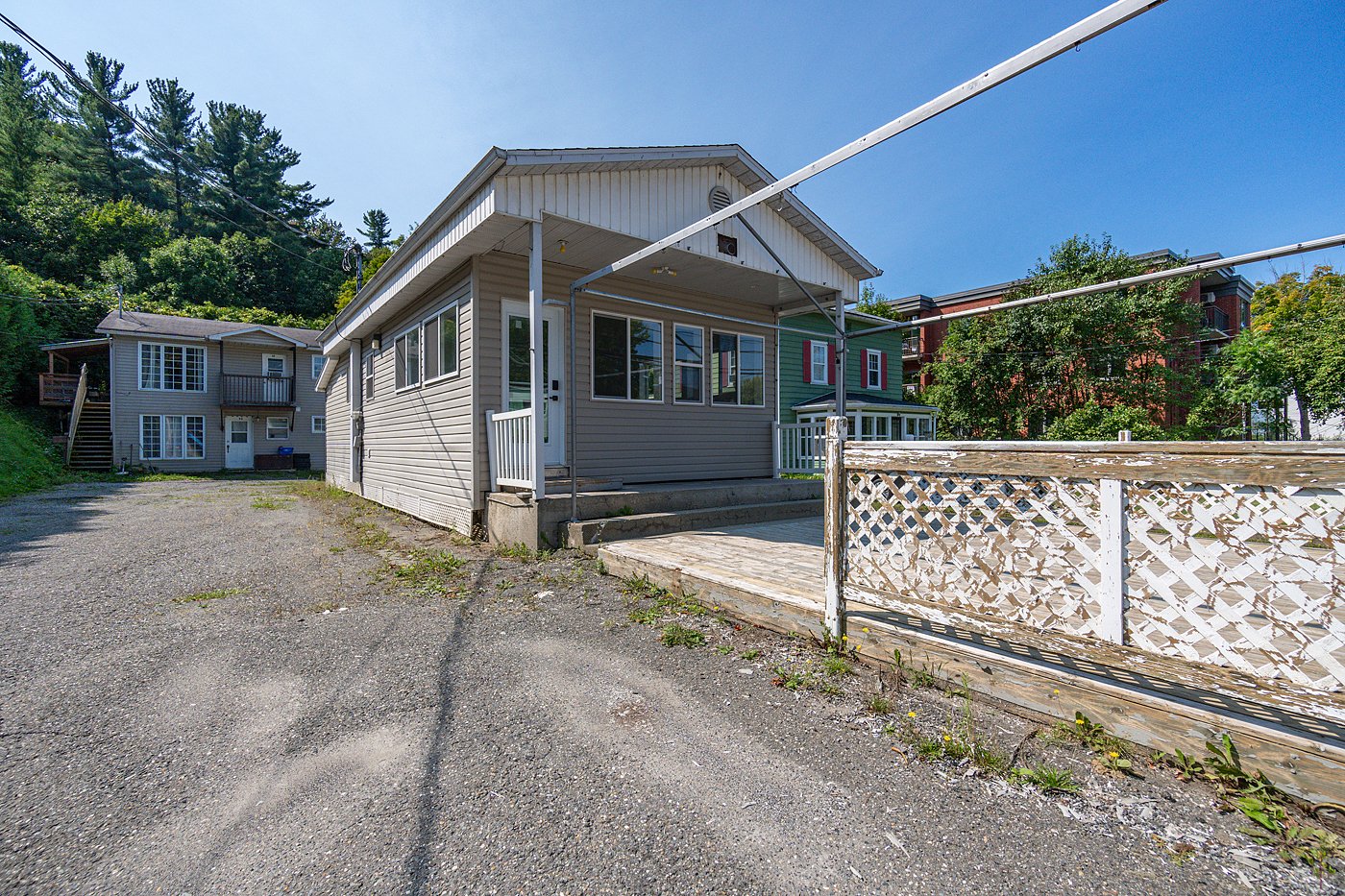
Frontage
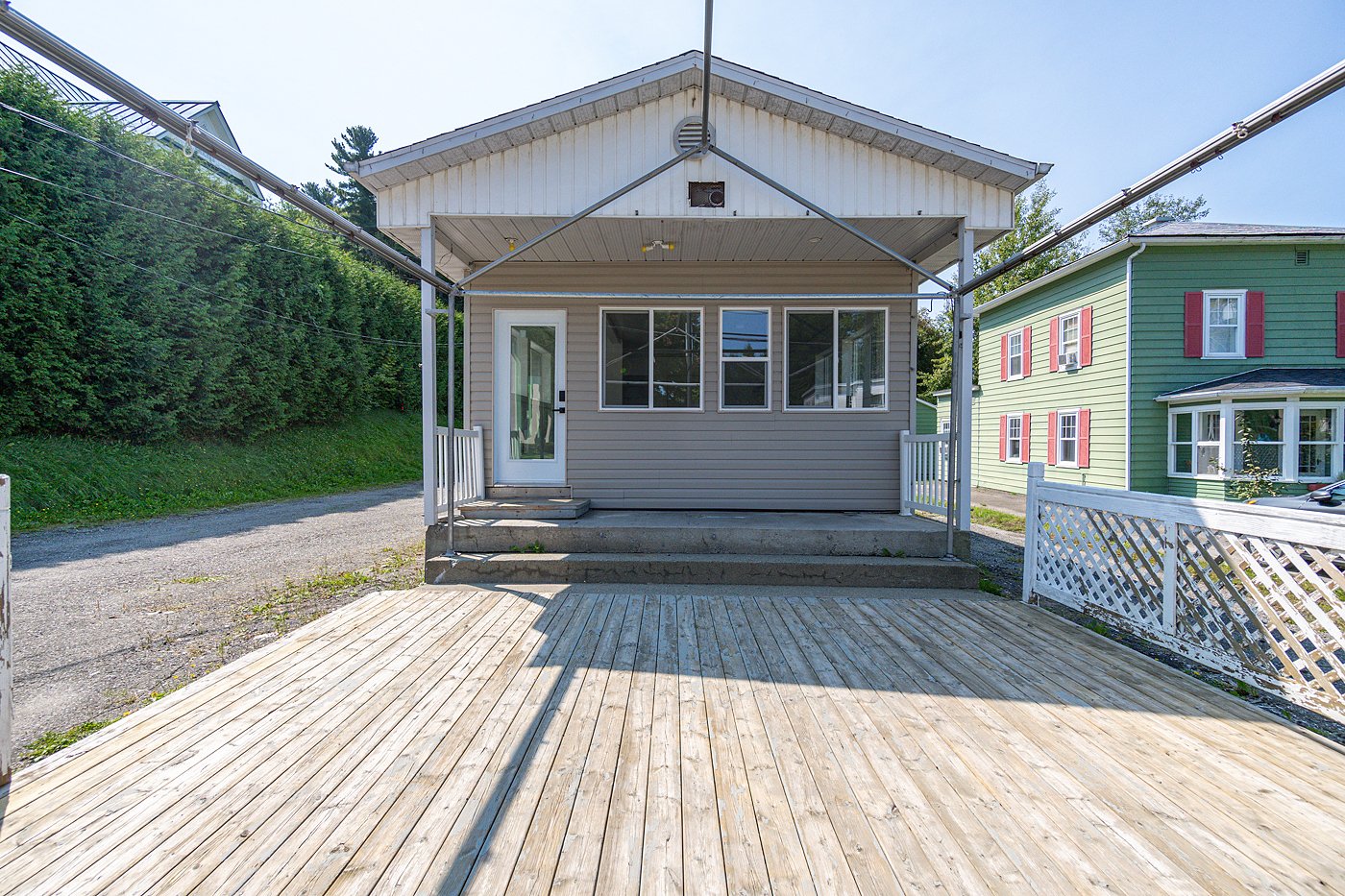
Frontage
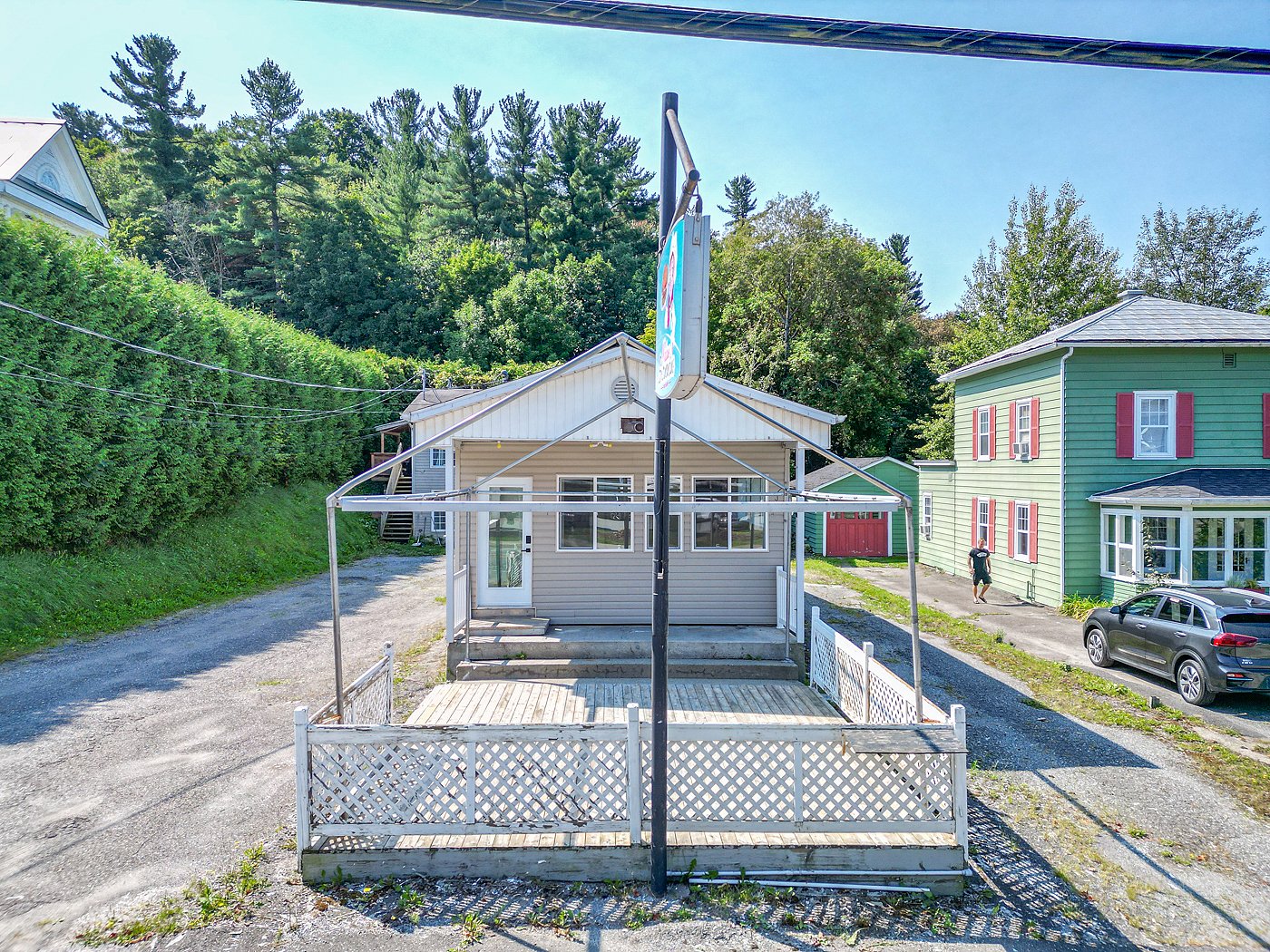
Frontage
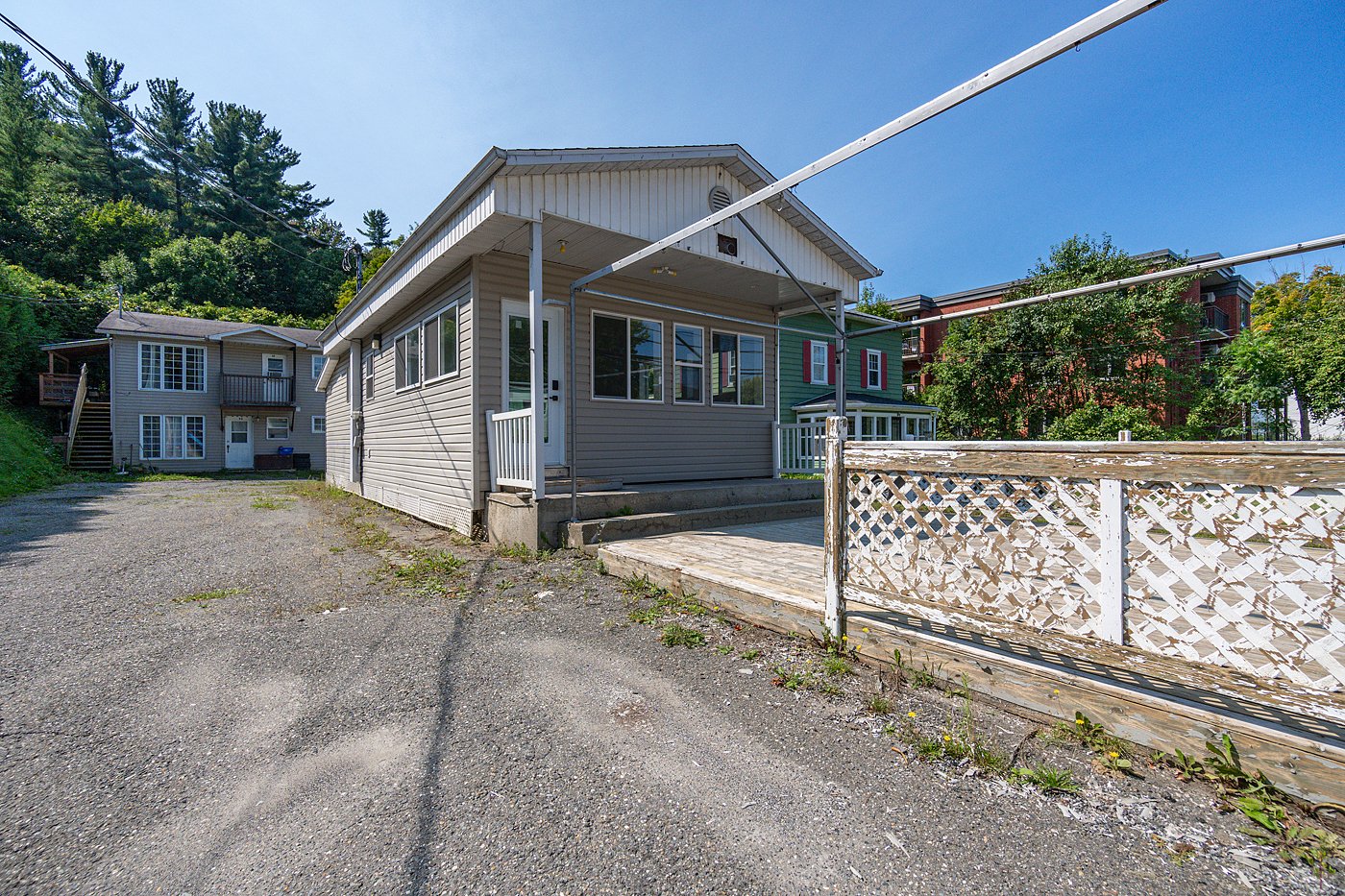
Frontage
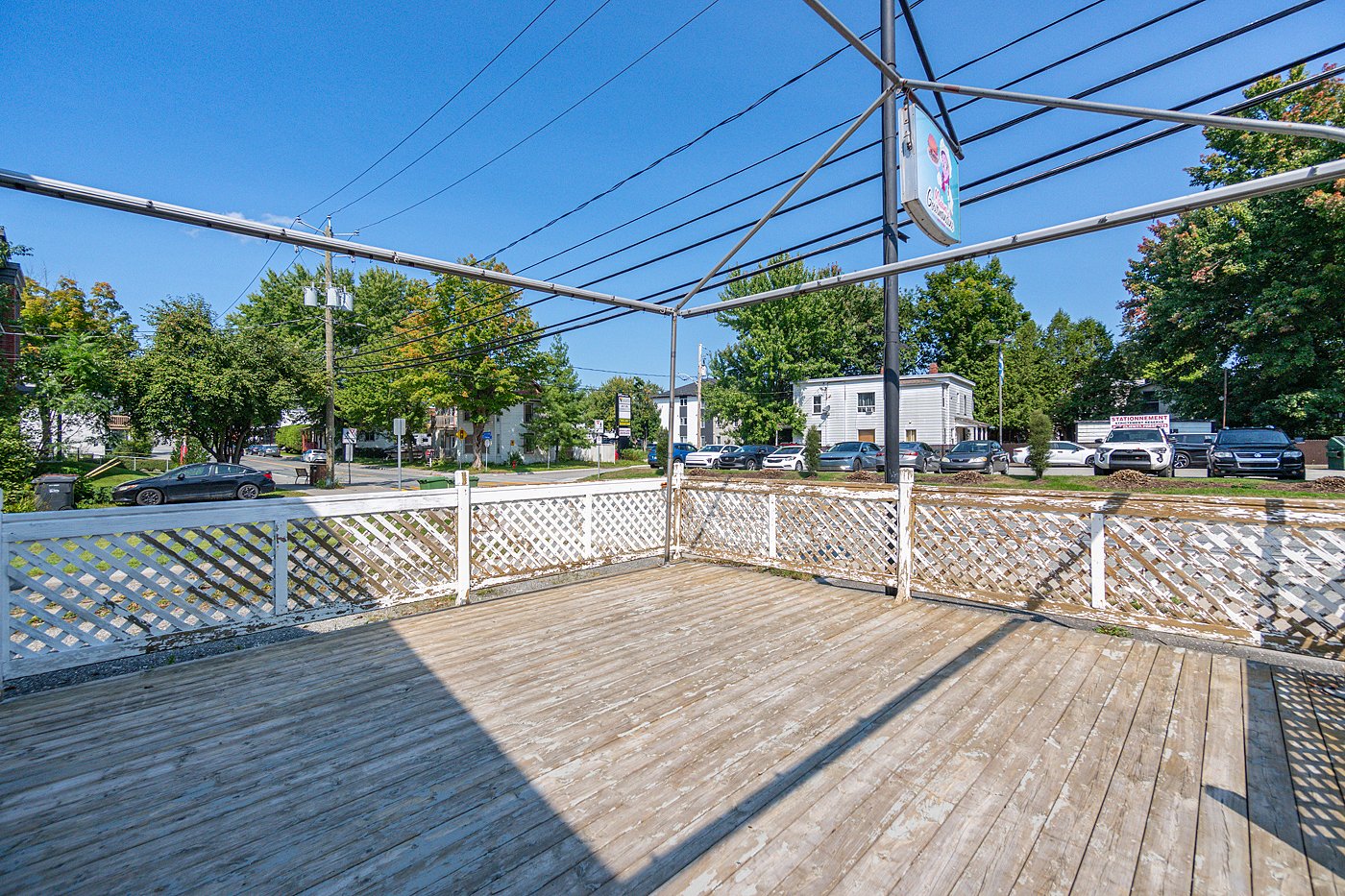
Balcony
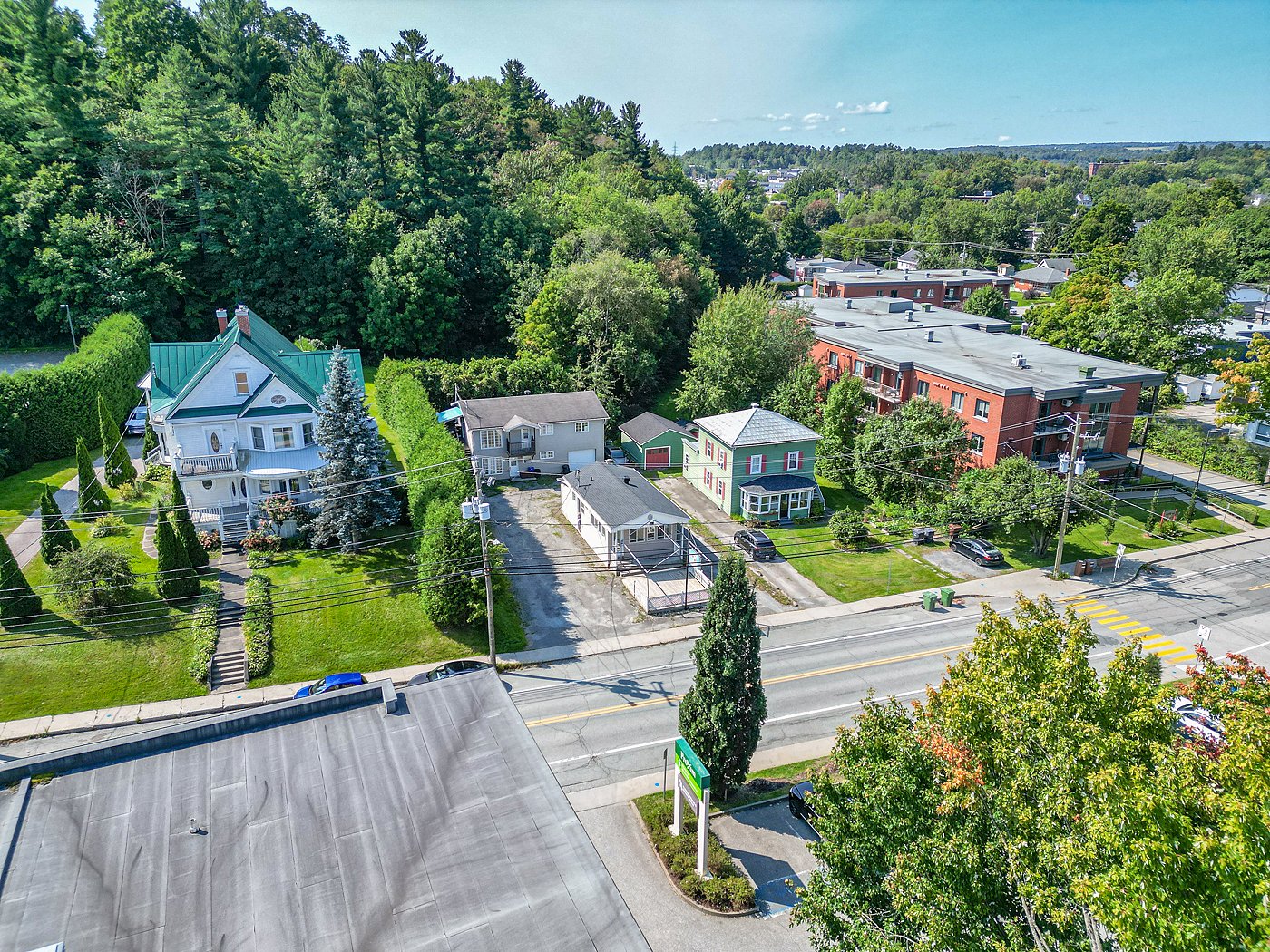
Aerial photo
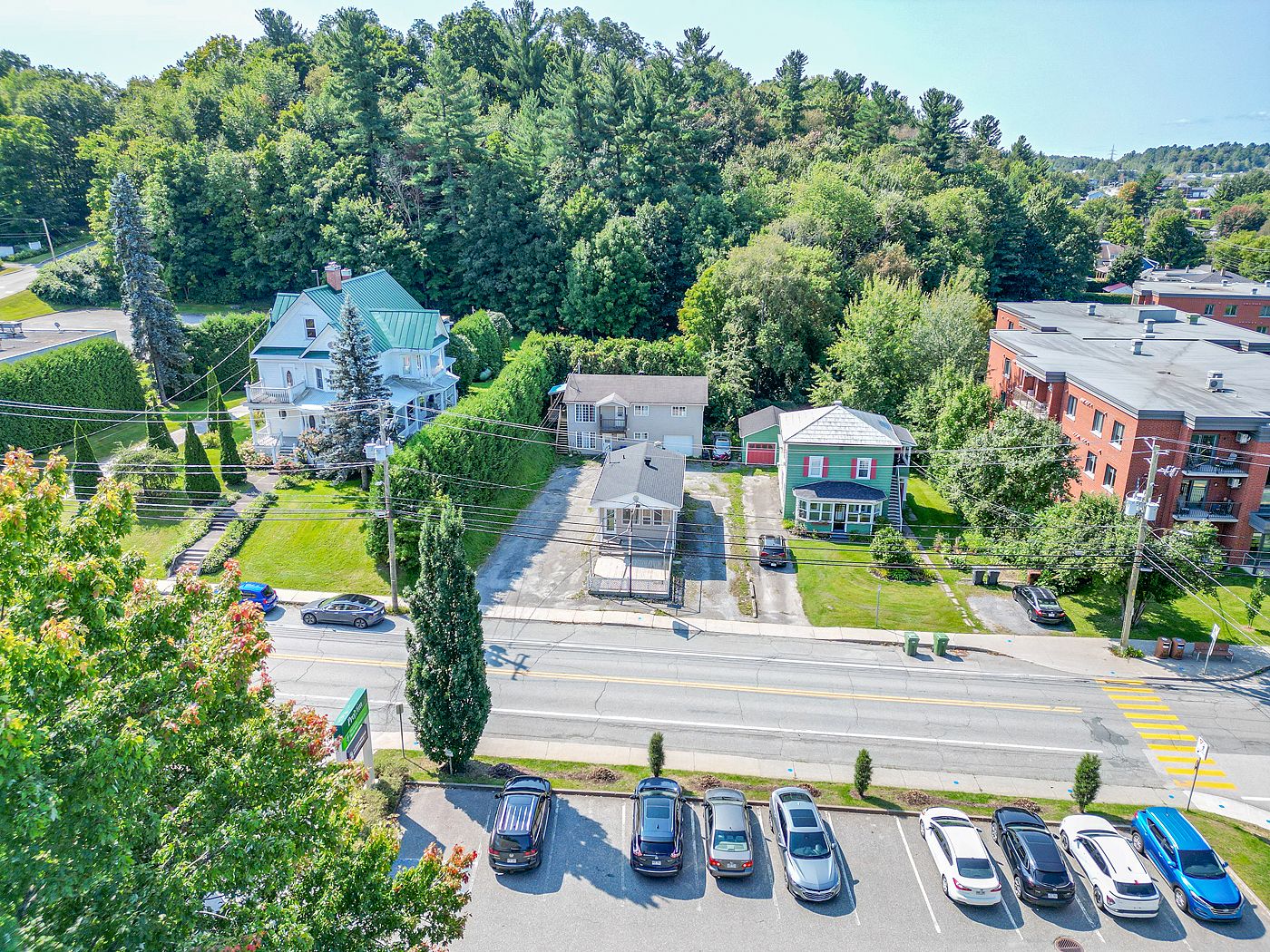
Aerial photo
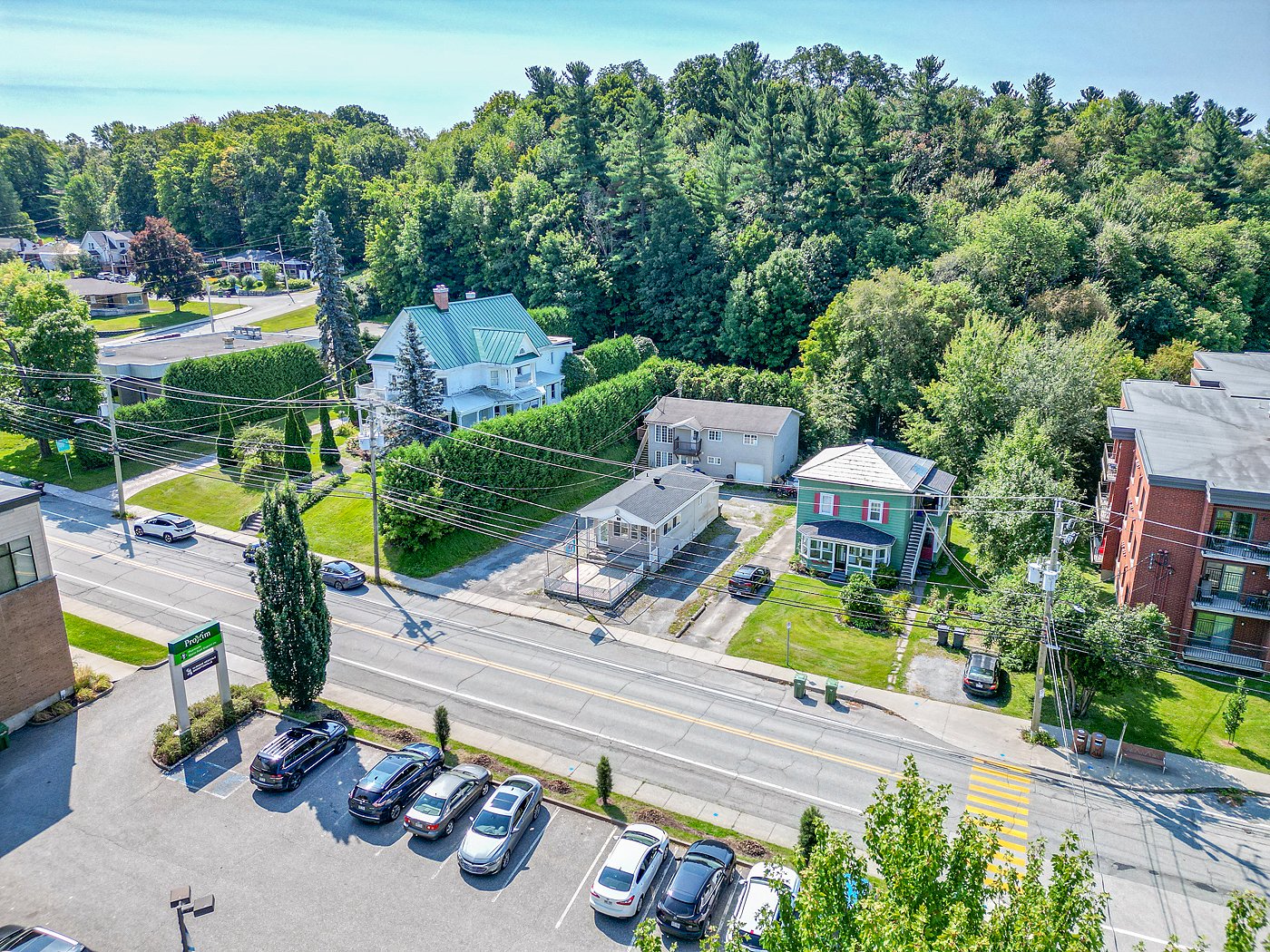
Aerial photo

Aerial photo
|
|
Description
Inclusions:
Exclusions : N/A
| BUILDING | |
|---|---|
| Type | Commercial building/Office |
| Style | Detached |
| Dimensions | 12.21x5.27 M |
| Lot Size | 380.2 MC |
| EXPENSES | |
|---|---|
| Insurance | $ 2986 / year |
| Energy cost | $ 1278 / year |
| Municipal Taxes (2024) | $ 3662 / year |
| School taxes (2024) | $ 48 / year |
|
ROOM DETAILS |
|||
|---|---|---|---|
| Room | Dimensions | Level | Flooring |
| N/A | |||
|
CHARACTERISTICS |
|
|---|---|
| Driveway | Other |
| Heating system | Electric baseboard units |
| Water supply | Municipality |
| Heating energy | Electricity |
| Windows | Other, PVC |
| Foundation | Poured concrete |
| Siding | Vinyl |
| Basement | Unfinished, Other |
| Parking | Outdoor |
| Sewage system | Municipal sewer |
| Roofing | Asphalt shingles |
| Zoning | Commercial |