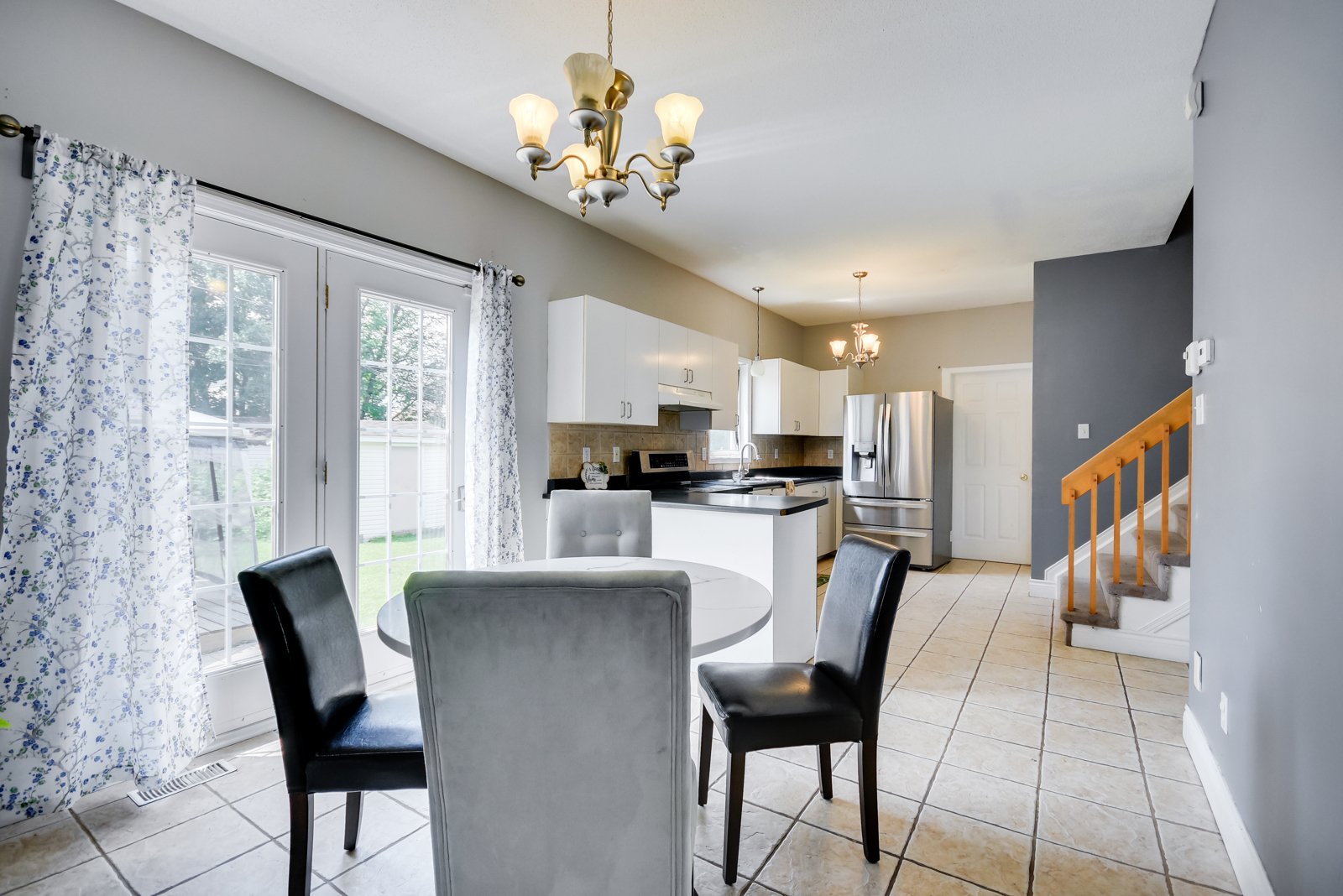936 Av. du Cheval Blanc, Gatineau (Gatineau), QC J8R1A2 $545,000

Frontage

Frontage

Frontage

Hallway

Living room

Living room

Dining room

Dining room

Dining room
|
|
Description
Discover your dream home in this charming two-story single-family residence, brimming with potential for a growing family. Nestled in a tranquil neighborhood, this home features three spacious bedrooms on the second floor, perfect for restful nights and cozy mornings. An added non-conforming parental suite offers versatility, ideal for extended family or a home office. Below, the fully equipped basement boasts a kitchen and a full bathroom, providing ample space for guests or additional living quarters. With its inviting layout and promising future, this home promises to be the perfect canvas for your family's next chapter.
Near to:
- Highway
- College
- Elementary school
- High school
- Daycare center
- Golf course
- Hospital
- Public transportation
- Highway
- College
- Elementary school
- High school
- Daycare center
- Golf course
- Hospital
- Public transportation
Inclusions: Basement refrigerator, basement oven, dishwasher (needs repair), basement washer and dryer, A/C, furnace, light fixtures, water heater
Exclusions : Furnace, blinds and curtains.
| BUILDING | |
|---|---|
| Type | Two or more storey |
| Style | Detached |
| Dimensions | 32.1x31.2 P |
| Lot Size | 4564 PC |
| EXPENSES | |
|---|---|
| Municipal Taxes (2024) | $ 3641 / year |
| School taxes (2024) | $ 305 / year |
|
ROOM DETAILS |
|||
|---|---|---|---|
| Room | Dimensions | Level | Flooring |
| Hallway | 8.1 x 7.10 P | Ground Floor | Ceramic tiles |
| Living room | 15.1 x 14.3 P | Ground Floor | Wood |
| Dining room | 10.7 x 9.8 P | Ground Floor | Ceramic tiles |
| Kitchen | 14.10 x 16.5 P | Ground Floor | Ceramic tiles |
| Washroom | 9.7 x 4.10 P | Ground Floor | Ceramic tiles |
| Primary bedroom | 16.11 x 10.4 P | Ground Floor | Floating floor |
| Bedroom | 13.6 x 11.4 P | Ground Floor | Floating floor |
| Bedroom | 11.4 x 10.7 P | Ground Floor | Floating floor |
| Bathroom | 11.0 x 11.1 P | Ground Floor | Ceramic tiles |
| Walk-in closet | 9.3 x 5.2 P | 2nd Floor | Floating floor |
| Kitchen | 11.1 x 9.7 P | Basement | Ceramic tiles |
| Home office | 11.7 x 9.8 P | Basement | Ceramic tiles |
| Family room | 15.10 x 14.3 P | Basement | Ceramic tiles |
| Laundry room | 9.7 x 7.3 P | Basement | Concrete |
| Bathroom | 8.9 x 8.5 P | Basement | Ceramic tiles |
|
CHARACTERISTICS |
|
|---|---|
| Driveway | Double width or more, Plain paving stone, Asphalt |
| Landscaping | Fenced, Landscape |
| Cupboard | Melamine |
| Water supply | Municipality |
| Heating energy | Natural gas |
| Windows | PVC |
| Foundation | Poured concrete |
| Siding | Brick, Vinyl |
| Proximity | Highway, Cegep, Golf, Hospital, Elementary school, High school, Public transport, Daycare centre |
| Bathroom / Washroom | Adjoining to primary bedroom, Seperate shower |
| Basement | Finished basement |
| Parking | Outdoor, Garage |
| Sewage system | Municipal sewer |
| Roofing | Asphalt shingles |
| Topography | Flat |
| Zoning | Residential |
| Equipment available | Central air conditioning |
| Garage | Single width |