934 Rue Notre Dame, Gatineau (Gatineau), QC J8P1N9 $649,000
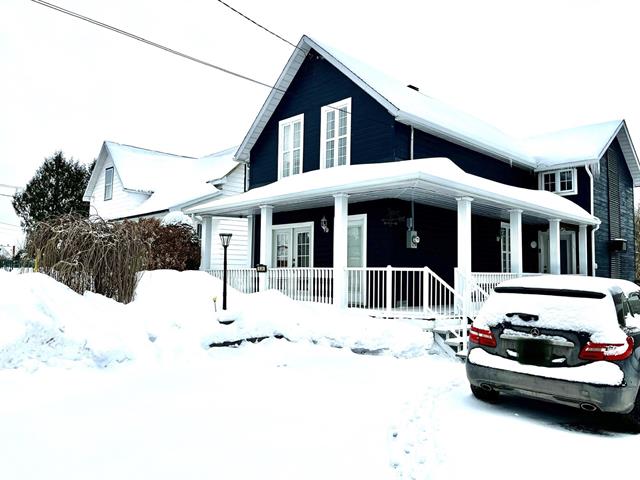
Frontage
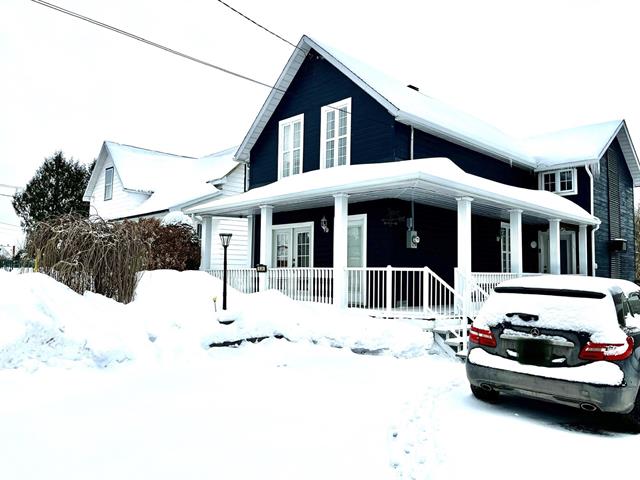
Back facade
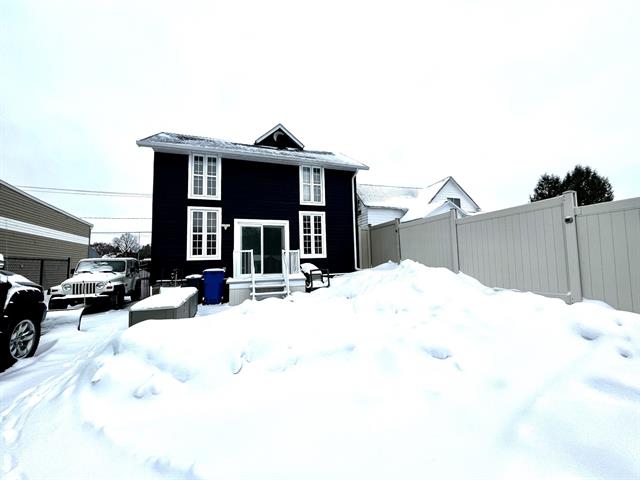
Land/Lot

Drawing (sketch)
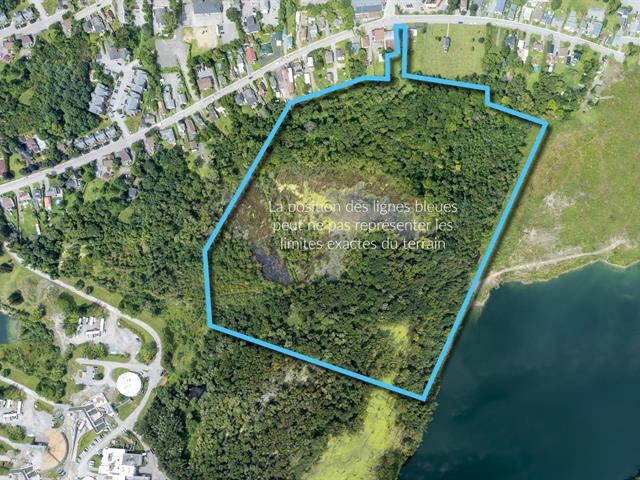
Balcony
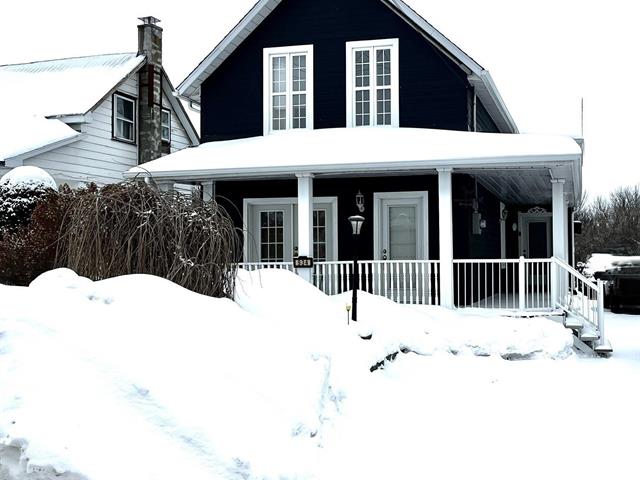
Hallway
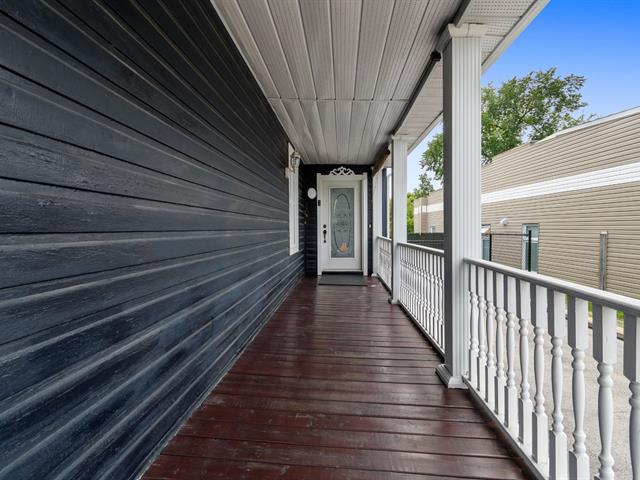
Living room

Living room
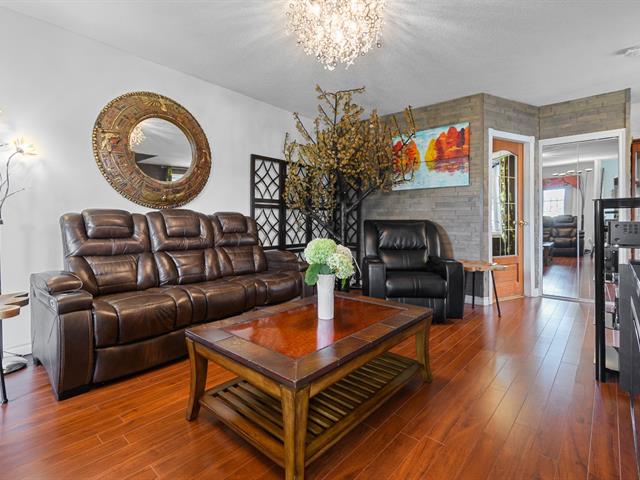
Living room
|
|
Description
Completely renovated house on 33 acres land in town. Mostly wooded, zoned recreational, with many montain bike or pedestral trails. Zoned for multi-residential, group camp, health club, hunting club, etc. Typical 1900s home with large balcony on 2 sides. Large kitchen with lots of storage, powder room with washer and dryer on main floor. Upstairs, 3 large bedrooms and bathroom. Perfect for a unique project.
Charming, perfectly maintained 3-bedroom period home.
Appliances included for immediate comfort. Nestled on 33
acres of wooded land in the heart of town, this unique
property allows for many uses thanks to its P1 and R1b
zoning, such as a group camp, health center, hunting club,
and much more. A rare opportunity combining old-world charm
and diversified development potential.
Appliances included for immediate comfort. Nestled on 33
acres of wooded land in the heart of town, this unique
property allows for many uses thanks to its P1 and R1b
zoning, such as a group camp, health center, hunting club,
and much more. A rare opportunity combining old-world charm
and diversified development potential.
Inclusions: all applicances: oven,refrigerator,dishwasher,washer,dryer,microwave,central vacuum, heatpump,blinds,camera Lorex
Exclusions : hot water tank, some chandeliers, cameras
| BUILDING | |
|---|---|
| Type | Two or more storey |
| Style | Detached |
| Dimensions | 12.64x5.6 M |
| Lot Size | 133184 MC |
| EXPENSES | |
|---|---|
| Municipal Taxes (2024) | $ 3211 / year |
| School taxes (2024) | $ 265 / year |
|
ROOM DETAILS |
|||
|---|---|---|---|
| Room | Dimensions | Level | Flooring |
| Kitchen | 12.0 x 15.5 P | Ground Floor | Ceramic tiles |
| Dining room | 13.0 x 15.5 P | Ground Floor | Floating floor |
| Living room | 21.4 x 12.10 P | Ground Floor | Floating floor |
| Washroom | 8.6 x 5.3 P | Ground Floor | Ceramic tiles |
| Primary bedroom | 15.8 x 12.3 P | 2nd Floor | Floating floor |
| Bedroom | 9.1 x 11.8 P | 2nd Floor | Floating floor |
| Bedroom | 6.8 x 15.6 P | 2nd Floor | Floating floor |
| Bathroom | 8.11 x 11.5 P | 2nd Floor | Ceramic tiles |
|
CHARACTERISTICS |
|
|---|---|
| Landscaping | Fenced, Landscape |
| Cupboard | Wood |
| Heating system | Electric baseboard units |
| Water supply | Municipality |
| Heating energy | Electricity |
| Windows | PVC |
| Foundation | Stone |
| Siding | Pressed fibre |
| Distinctive features | No neighbours in the back, Wooded lot: hardwood trees |
| Proximity | Highway, Golf, Elementary school, High school, Public transport, Daycare centre |
| Basement | Unfinished |
| Parking | Outdoor |
| Sewage system | Municipal sewer |
| Window type | Crank handle |
| Roofing | Asphalt shingles |
| Topography | Flat |
| Zoning | Commercial, Residential, Recreational and tourism |
| Driveway | Asphalt |
| Restrictions/Permissions | Pets allowed |