9332 12e Avenue, Montréal (Villeray, QC H1Z3J8 $2,500/M

Frontage
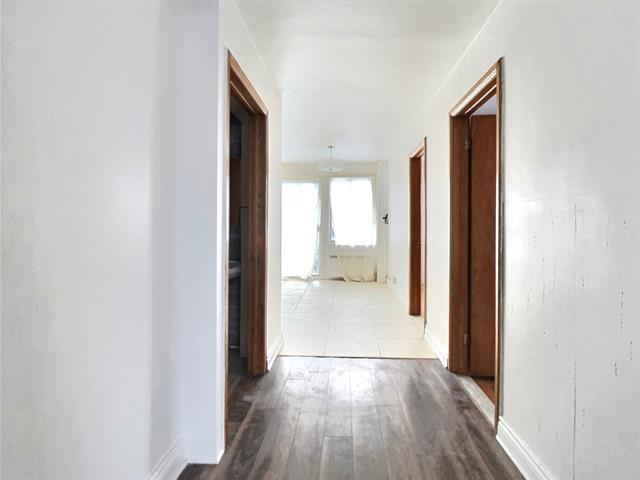
Hallway

Living room

Kitchen
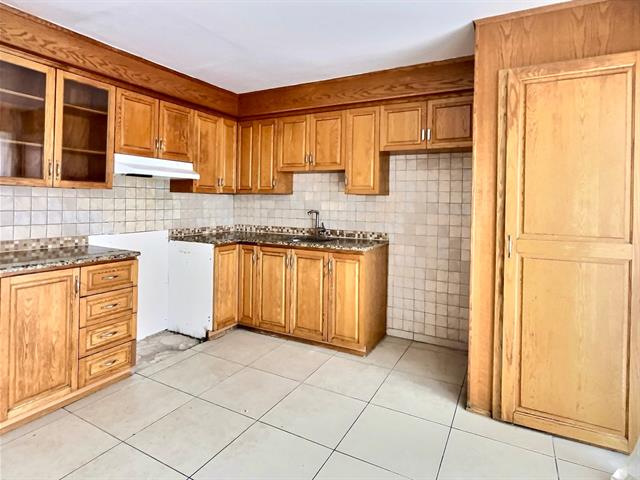
Kitchen

Bathroom
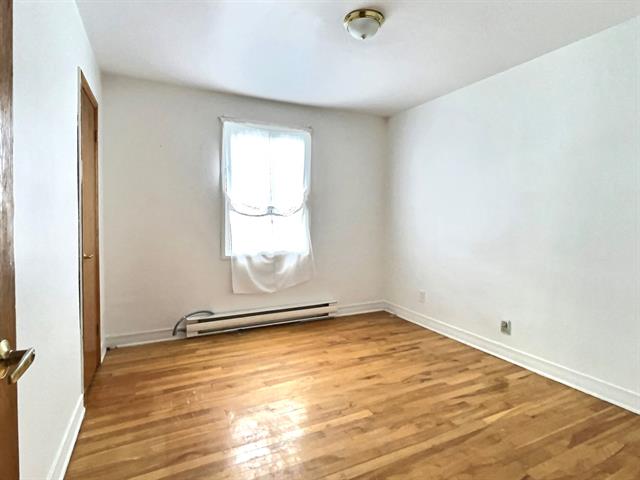
Bedroom
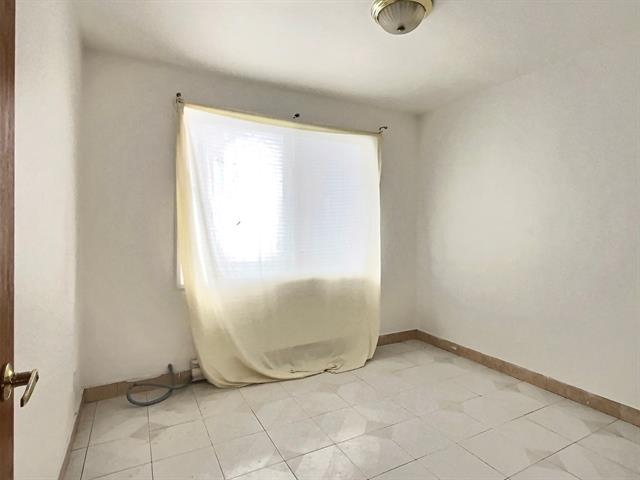
Bedroom
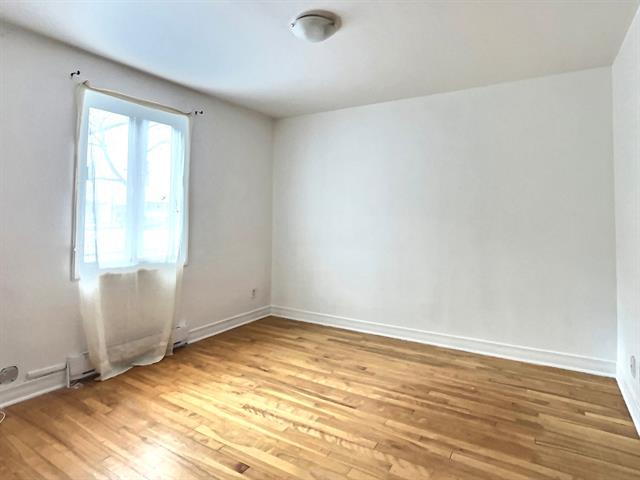
Bedroom
|
|
Description
Main floor and basement of a duplex in St-Michel. This property offers 3 bedrooms on the main floor, as well as a 4th bedroom in the basement. You will find 2 full bathrooms, 2 kitchens, and private access to the backyard. Located just steps from public transportation, shops, schools, and parks. Conditions: No pets, non-smoking, tenant must have renter's insurance, no subletting or Airbnb.
Inclusions: Back yard
Exclusions : electricity, heating, hot water, hydro solution, snow removal and lawn mowing, garage, possibility of driveway parking for an additional fee, tenant's insurance
| BUILDING | |
|---|---|
| Type | Apartment |
| Style | Semi-detached |
| Dimensions | 0x0 |
| Lot Size | 0 |
| EXPENSES | |
|---|---|
| N/A |
|
ROOM DETAILS |
|||
|---|---|---|---|
| Room | Dimensions | Level | Flooring |
| Living room | 1 x 1 M | Ground Floor | Floating floor |
| Kitchen | 1 x 1 M | Ground Floor | Ceramic tiles |
| Bathroom | 1 x 1 M | Ground Floor | Ceramic tiles |
| Primary bedroom | 1 x 1 M | Ground Floor | Wood |
| Bedroom | 1 x 1 M | Ground Floor | Ceramic tiles |
| Bedroom | 1 x 1 M | Ground Floor | Wood |
| Family room | 1 x 1 M | Basement | Ceramic tiles |
| Kitchen | 1 x 1 M | Basement | Ceramic tiles |
| Bedroom | 1 x 1 M | Basement | Ceramic tiles |
| Bathroom | 1 x 1 M | Basement | Ceramic tiles |
|
CHARACTERISTICS |
|
|---|---|
| Cupboard | Wood |
| Heating system | Electric baseboard units |
| Water supply | Municipality |
| Heating energy | Electricity |
| Proximity | Park - green area, Elementary school, High school, Public transport, Daycare centre |
| Basement | 6 feet and over, Finished basement |
| Sewage system | Municipal sewer |
| Zoning | Residential |
| Restrictions/Permissions | Smoking not allowed, Short-term rentals not allowed, No pets allowed |
| Equipment available | Private yard, Private balcony |