9268 Rue Centrale, Montréal (LaSalle), QC H8R2K2 $1,850/M
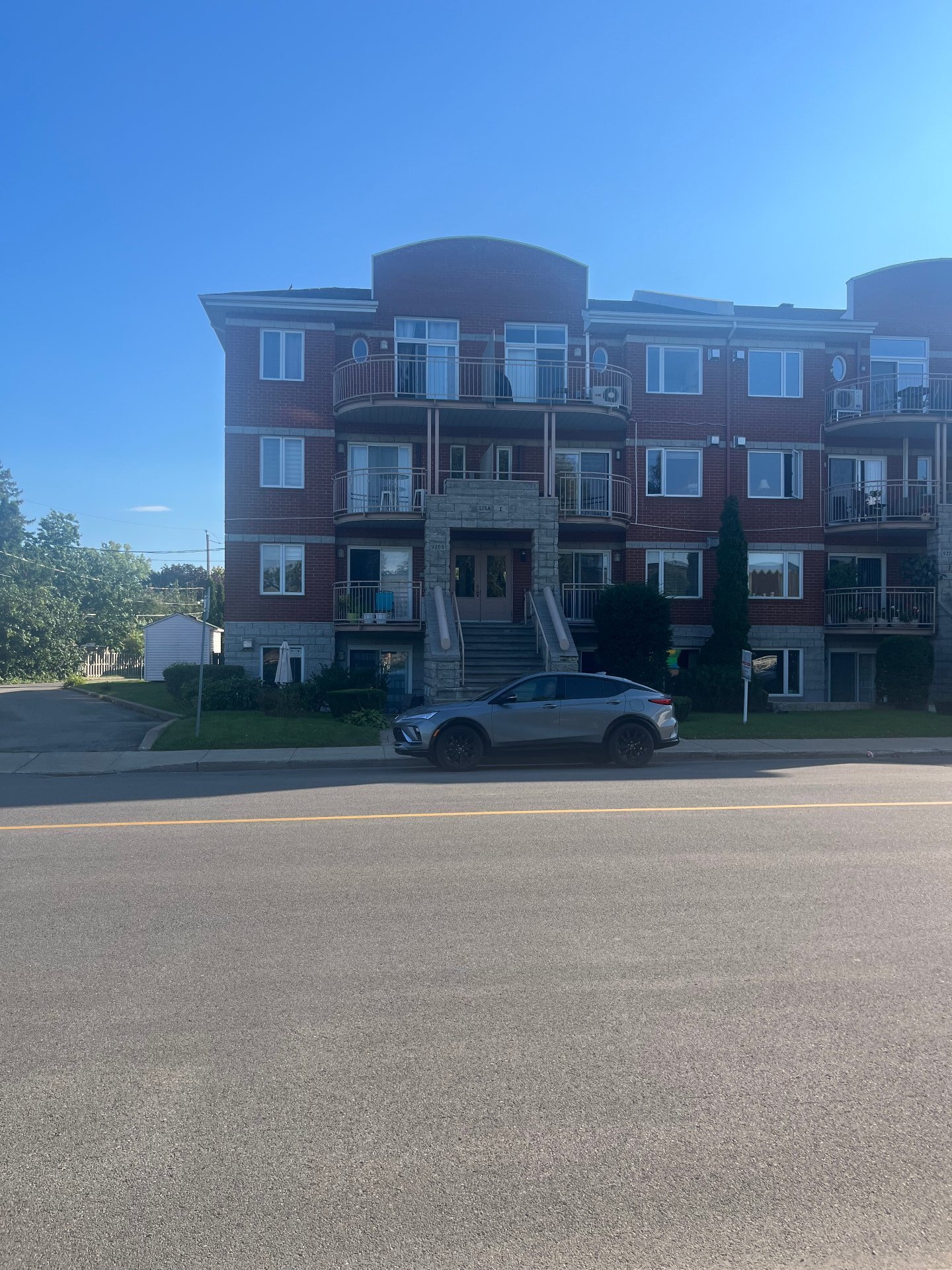
Frontage

Kitchen
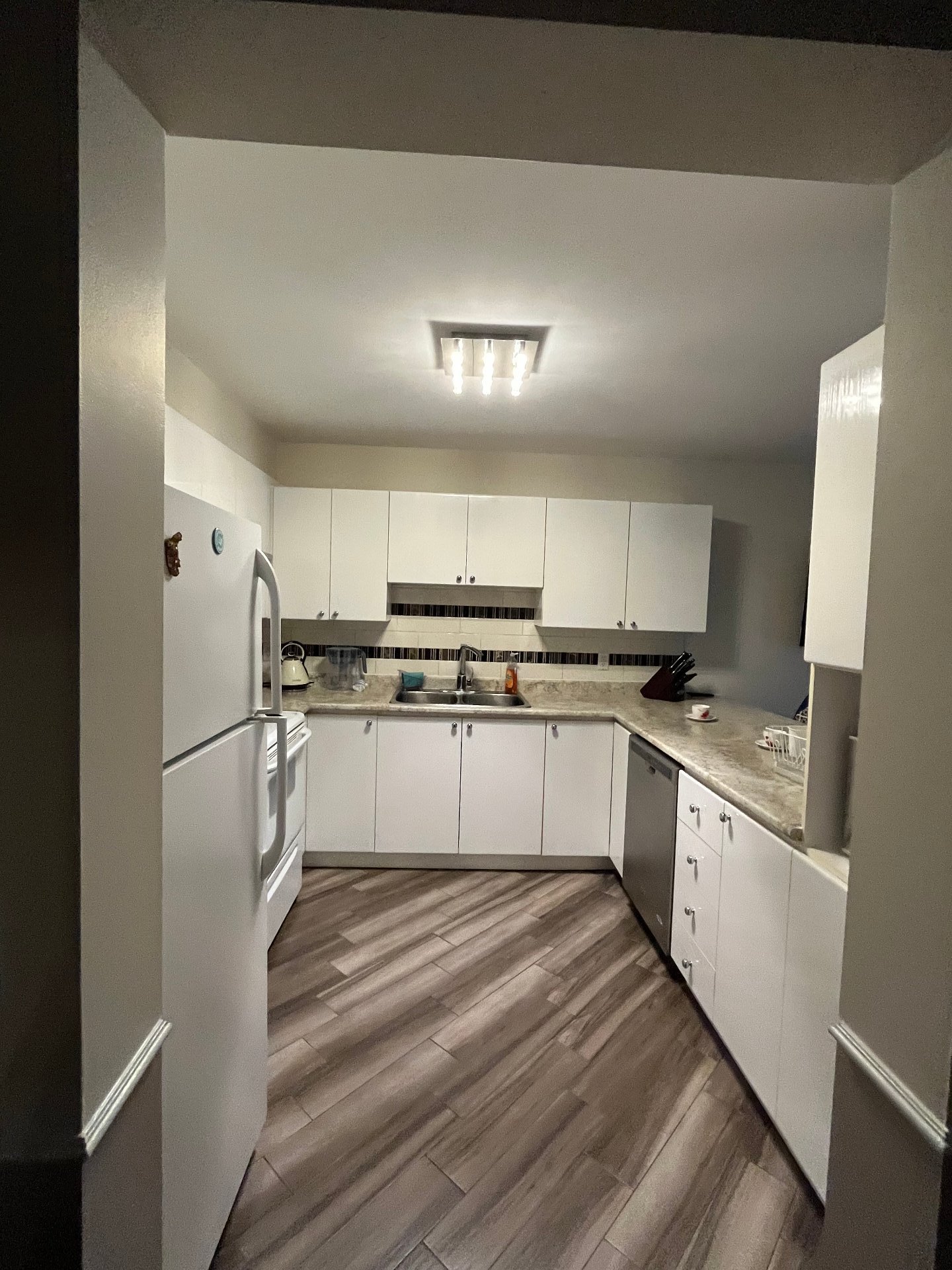
Kitchen

Water view
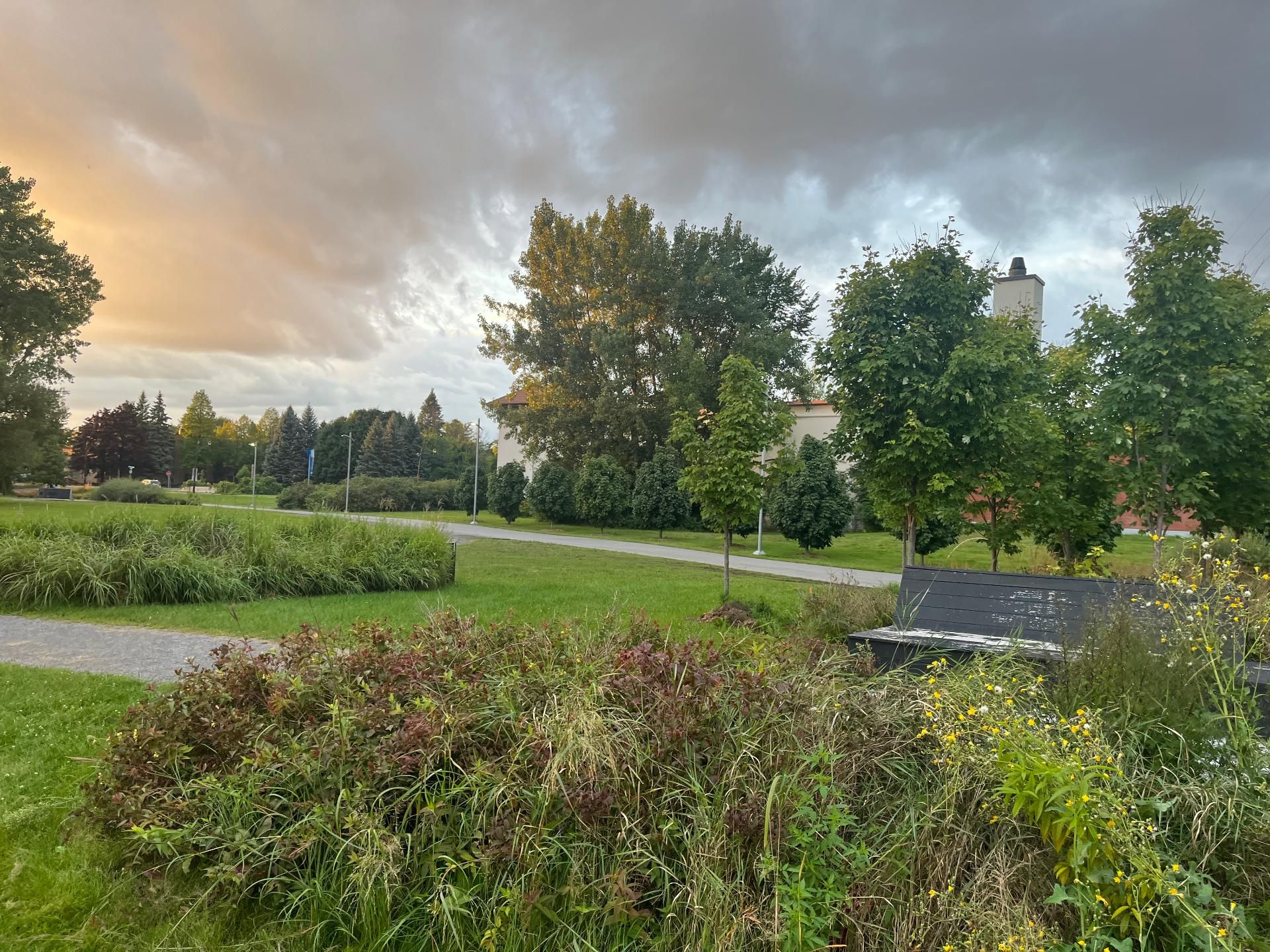
Other
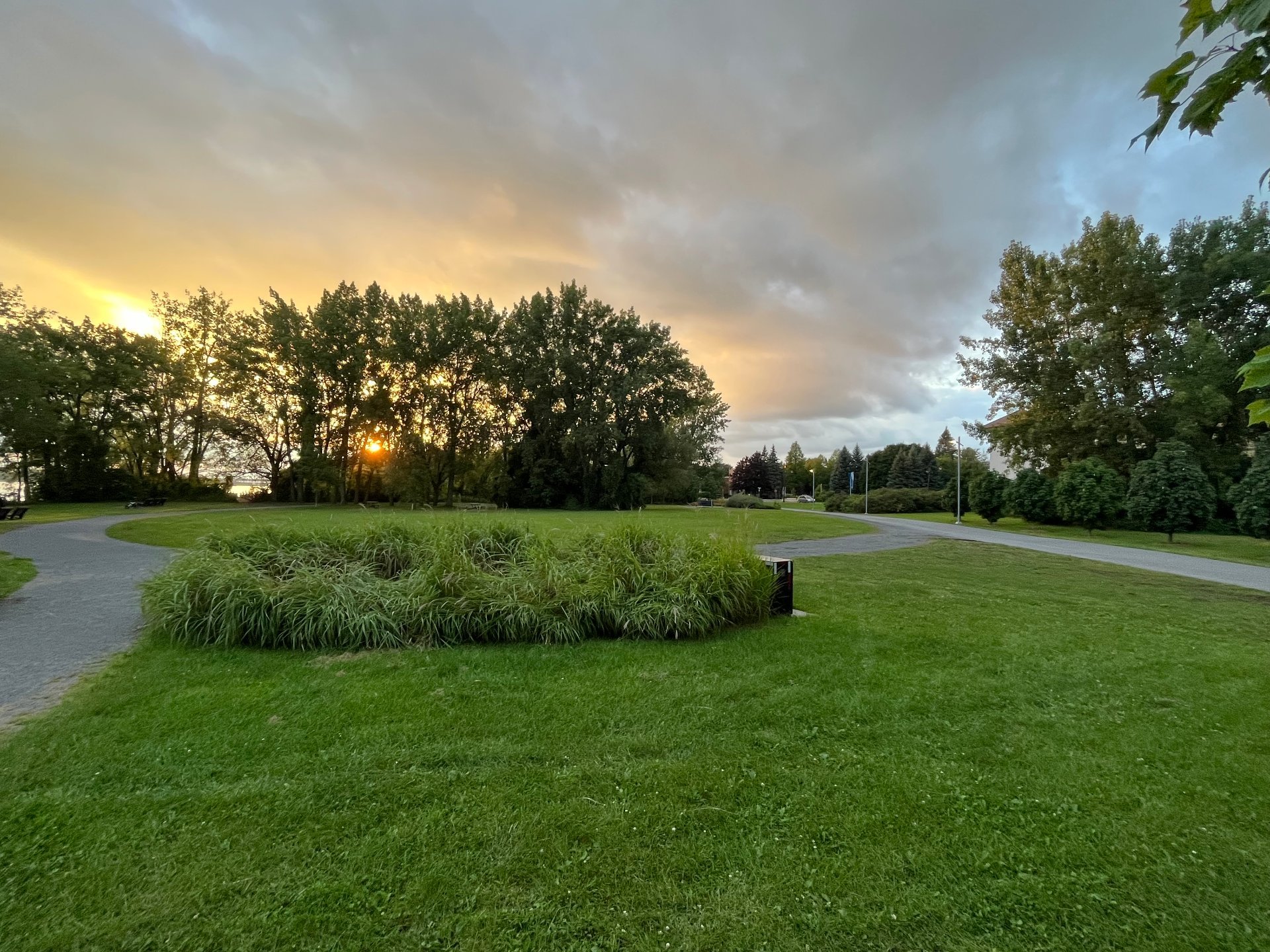
Other

Hallway
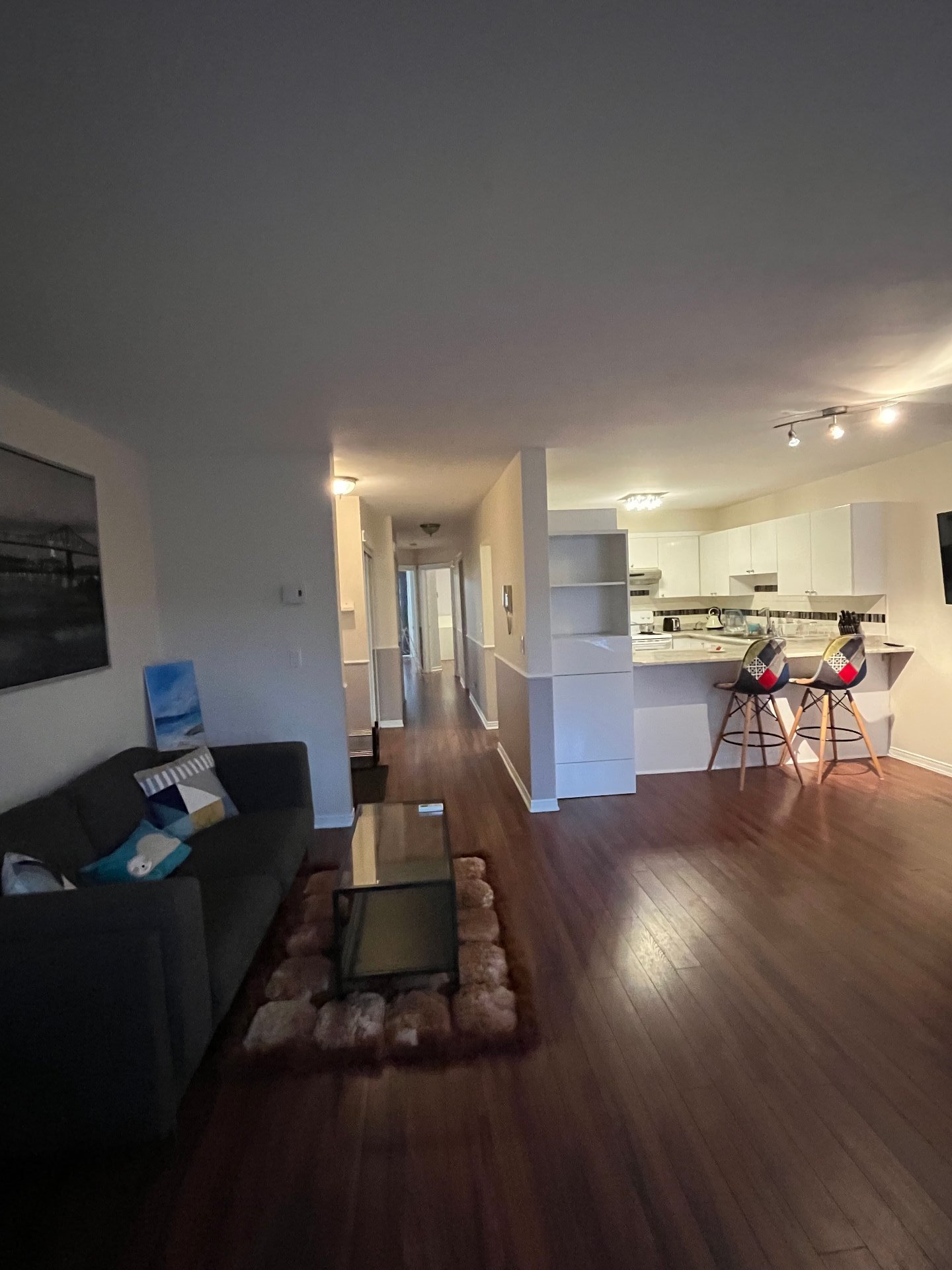
Living room
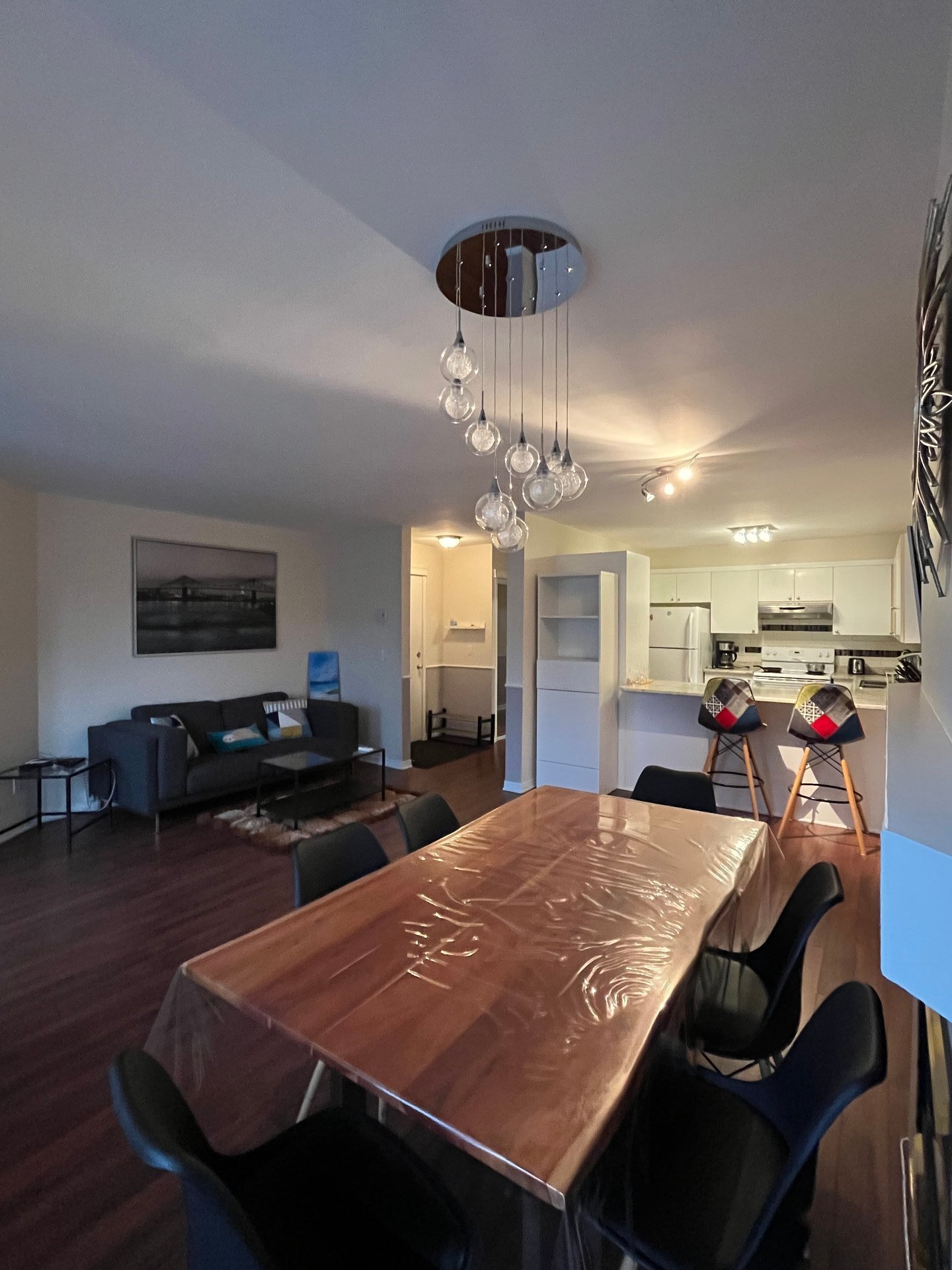
Living room
|
|
Description
Do you want to live in one of the best areas of Montreal and the best area of Lasalle? To watch fabulous sunsets, take jogs, bike rides, and enjoy the Saint-Lawrence river? This fully-furnished, two bedroom condo has a top-notch European standard bathroom and a beautiful kitchen with an isle seating area. Don't miss out on this great opportunity and give a call.
Inclusions: The apartment includes a refrigerator, stove, dishwasher, washer/dryer, microwave, small electro-appliances, an air conditioner, a locker, light fixtures, a gas portable BBQ (on the balcony), an electric water tank, furniture, a TV, and storage in the shed for the bicycles that are shared among the condominium members.
Exclusions : Snow removal, Electricity, heating
| BUILDING | |
|---|---|
| Type | Apartment |
| Style | Semi-detached |
| Dimensions | 0x0 |
| Lot Size | 0 |
| EXPENSES | |
|---|---|
| N/A |
|
ROOM DETAILS |
|||
|---|---|---|---|
| Room | Dimensions | Level | Flooring |
| Kitchen | 9.8 x 8.6 P | Ground Floor | Ceramic tiles |
| Living room | 21.2 x 19 P | Ground Floor | Floating floor |
| Primary bedroom | 15 x 11 P | Ground Floor | Floating floor |
| Bedroom | 13 x 9.7 P | Ground Floor | Floating floor |
| Bathroom | 9.8 x 8 P | Ground Floor | Ceramic tiles |
| Storage | 5.3 x 4.2 P | Ground Floor | Ceramic tiles |
|
CHARACTERISTICS |
|
|---|---|
| Carport | Detached |
| Water supply | Municipality |
| Heating energy | Electricity |
| Proximity | Highway, Cegep, Hospital, Park - green area, Elementary school, High school, Public transport, Bicycle path, Daycare centre, Réseau Express Métropolitain (REM) |
| Parking | In carport |
| Sewage system | Municipal sewer |
| Zoning | Residential |
| Driveway | Asphalt |
| Equipment available | Furnished |
| Available services | Visitor parking, Bicycle storage area, Balcony/terrace, Common areas, Outdoor storage space |