9235 Rue Riverin, Brossard, QC J4X3A2 $2,500/M
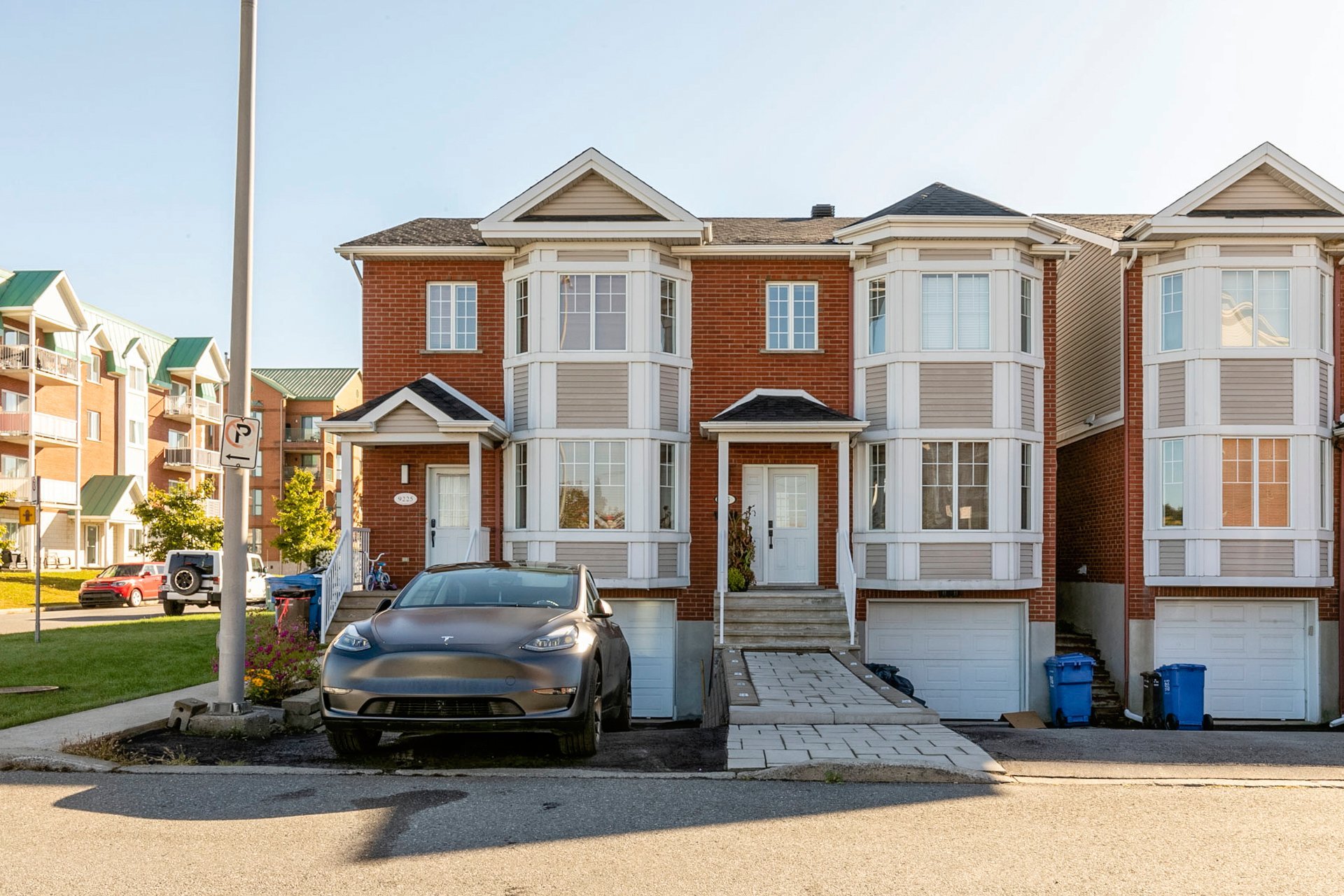
Exterior
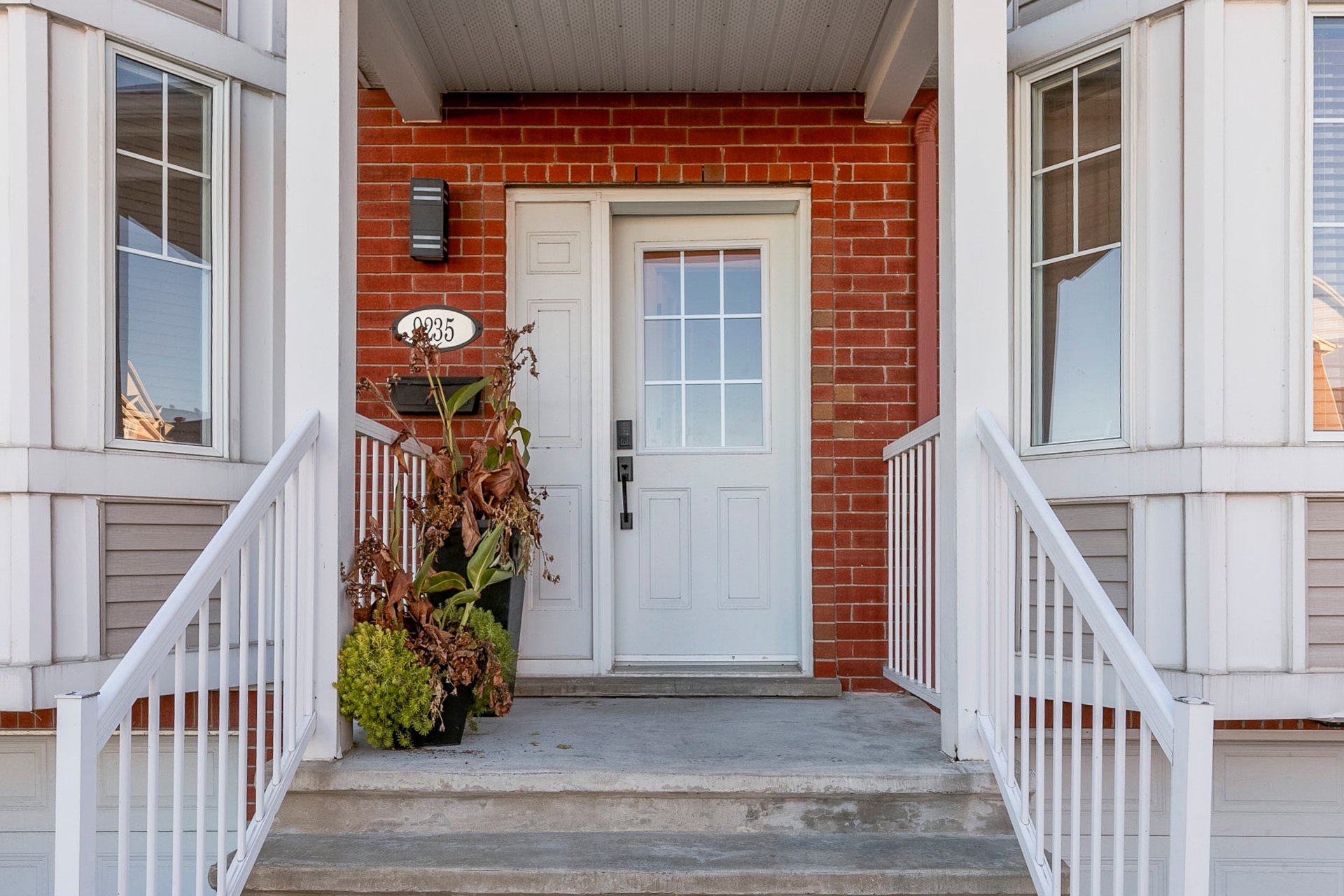
Exterior entrance
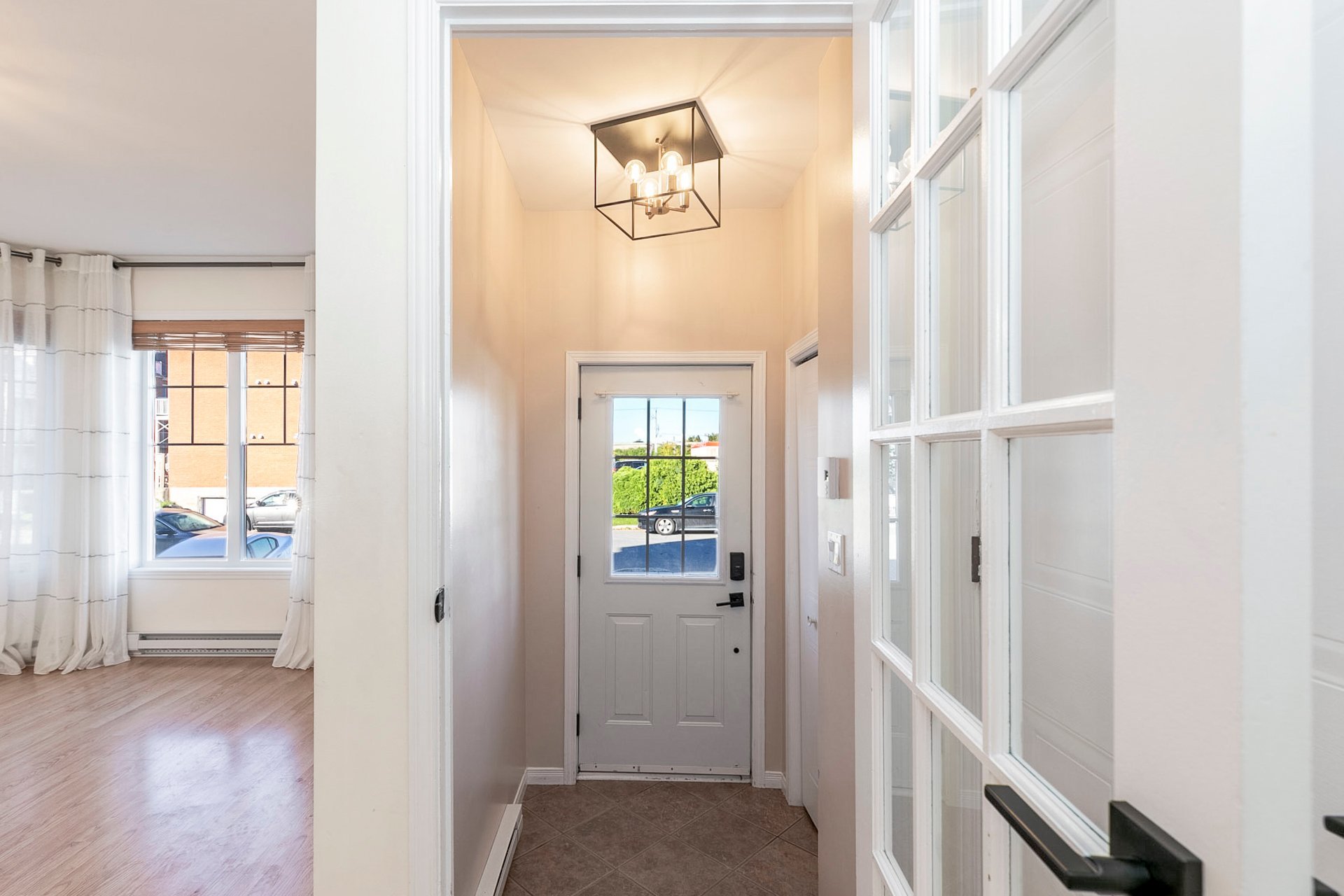
Hallway
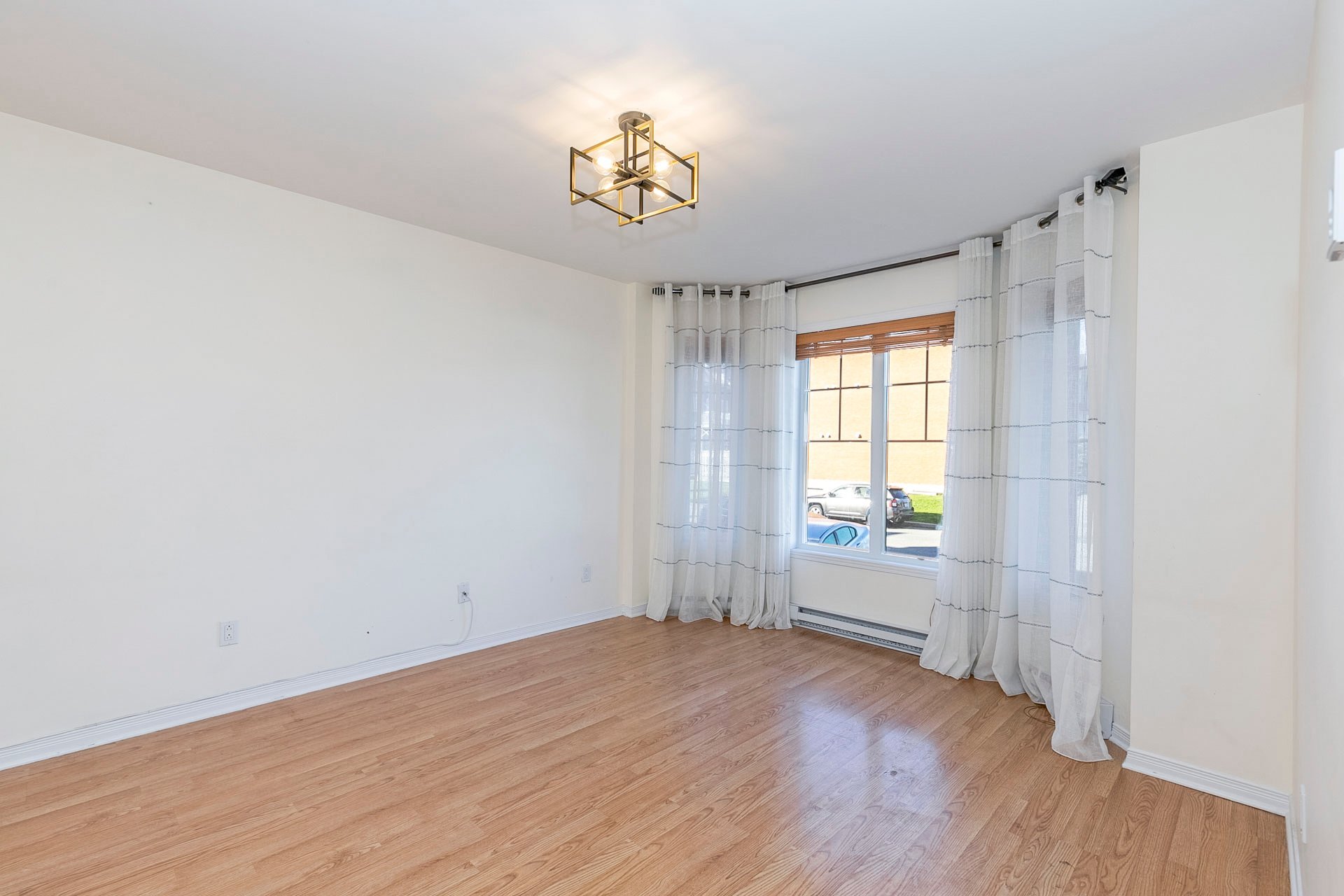
Living room

Living room
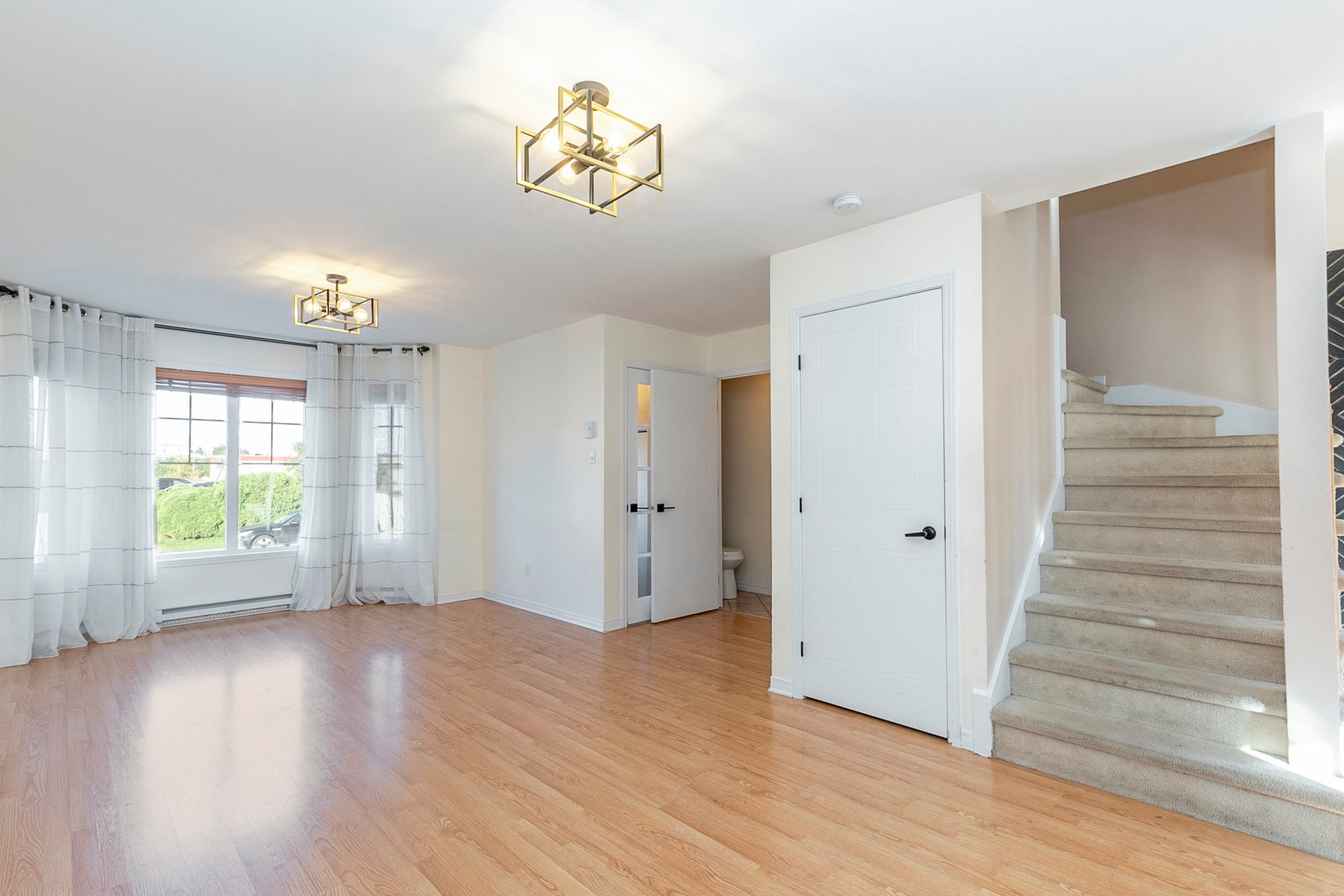
Living room
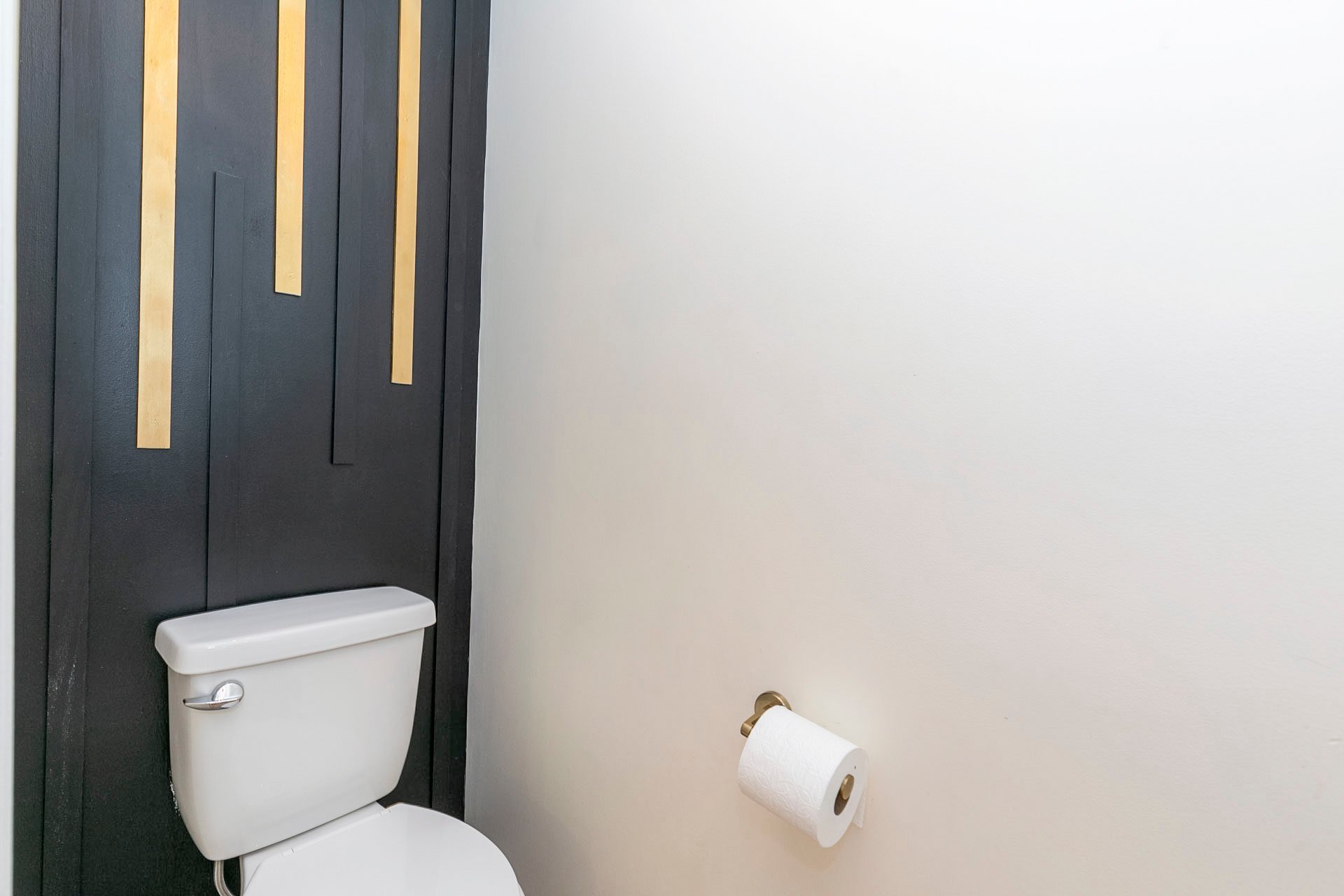
Washroom

Washroom
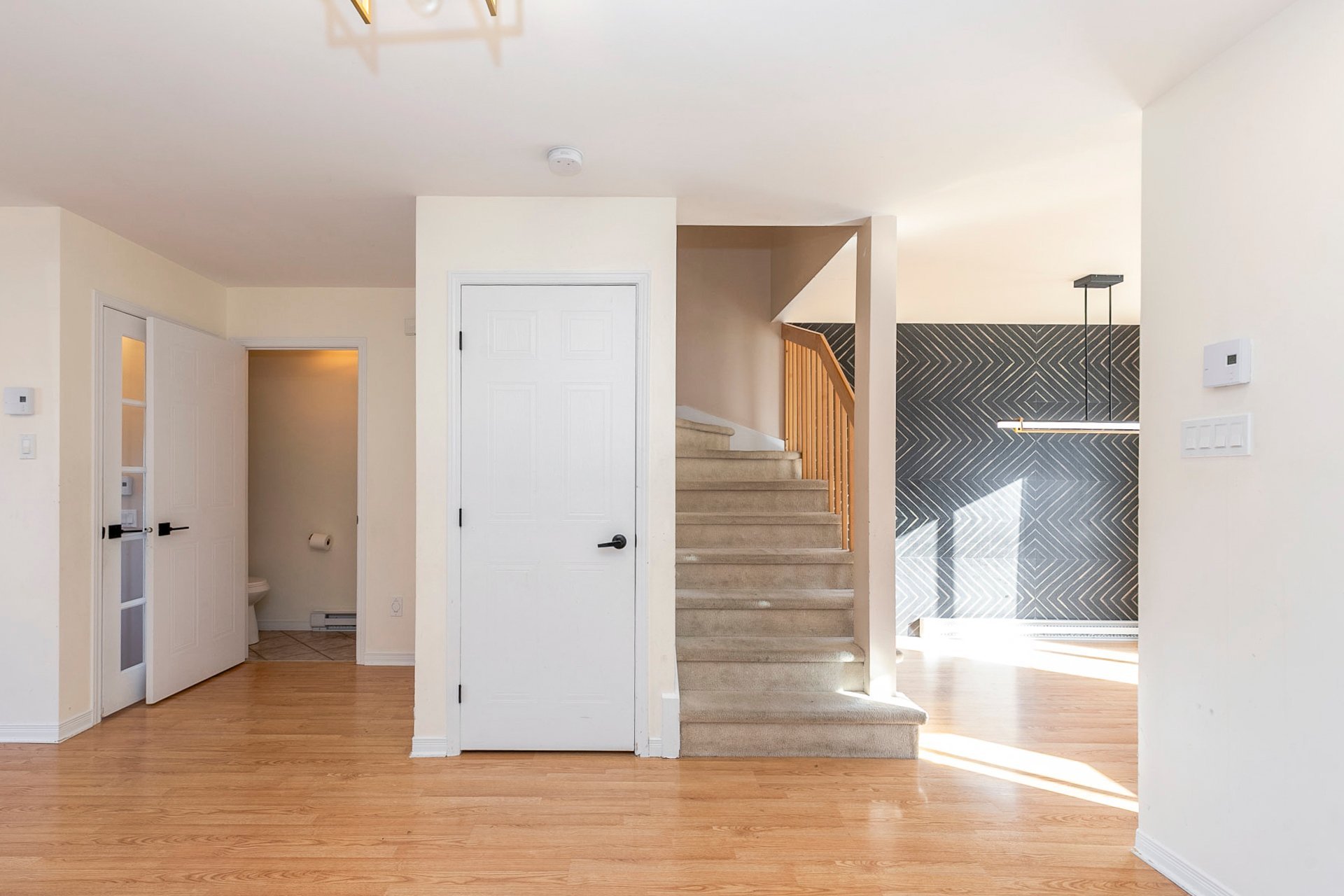
Living room
|
|
Description
Pet allowed
Inclusions: Fridge Stove dishwasher brand new media unit dinning table and four chairs
Exclusions : N/A
| BUILDING | |
|---|---|
| Type | Two or more storey |
| Style | Attached |
| Dimensions | 0x0 |
| Lot Size | 179.4 MC |
| EXPENSES | |
|---|---|
| N/A |
|
ROOM DETAILS |
|||
|---|---|---|---|
| Room | Dimensions | Level | Flooring |
| Living room | 11.4 x 21 P | Ground Floor | Floating floor |
| Dining room | 8.1 x 10.5 P | Ground Floor | Floating floor |
| Kitchen | 9.1 x 8.6 P | Ground Floor | Ceramic tiles |
| Washroom | 2.7 x 7.9 P | Ground Floor | Ceramic tiles |
| Primary bedroom | 11.3 x 15.6 P | 2nd Floor | Floating floor |
| Bedroom | 9.5 x 10.8 P | 2nd Floor | Floating floor |
| Bedroom | 8.9 x 10.9 P | 2nd Floor | Floating floor |
| Bathroom | 6.10 x 11.10 P | 2nd Floor | Ceramic tiles |
| Playroom | 17.9 x 10.1 P | Basement | Carpet |
| Laundry room | 11.4 x 5.11 P | Basement | Concrete |
|
CHARACTERISTICS |
|
|---|---|
| Zoning | Residential |