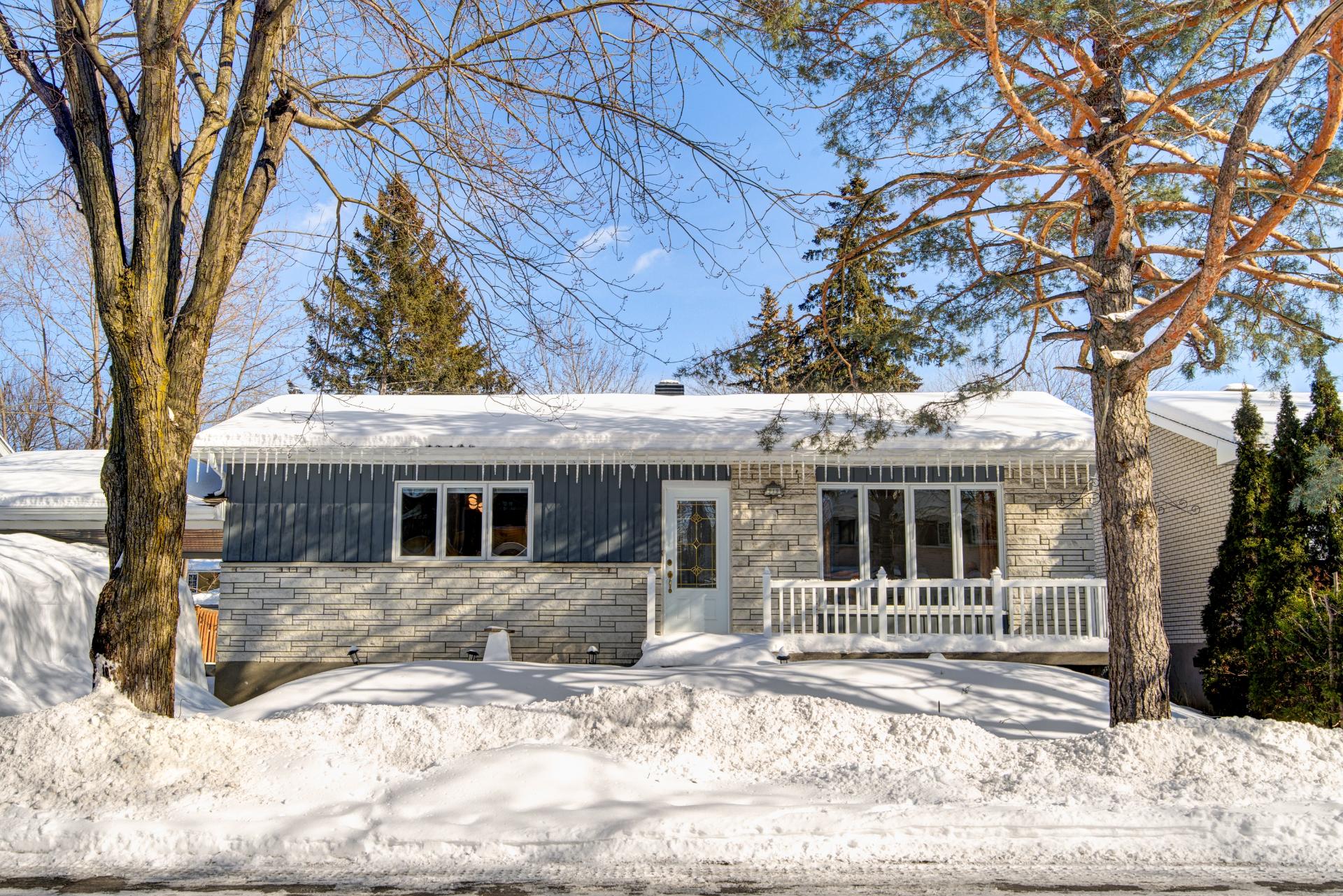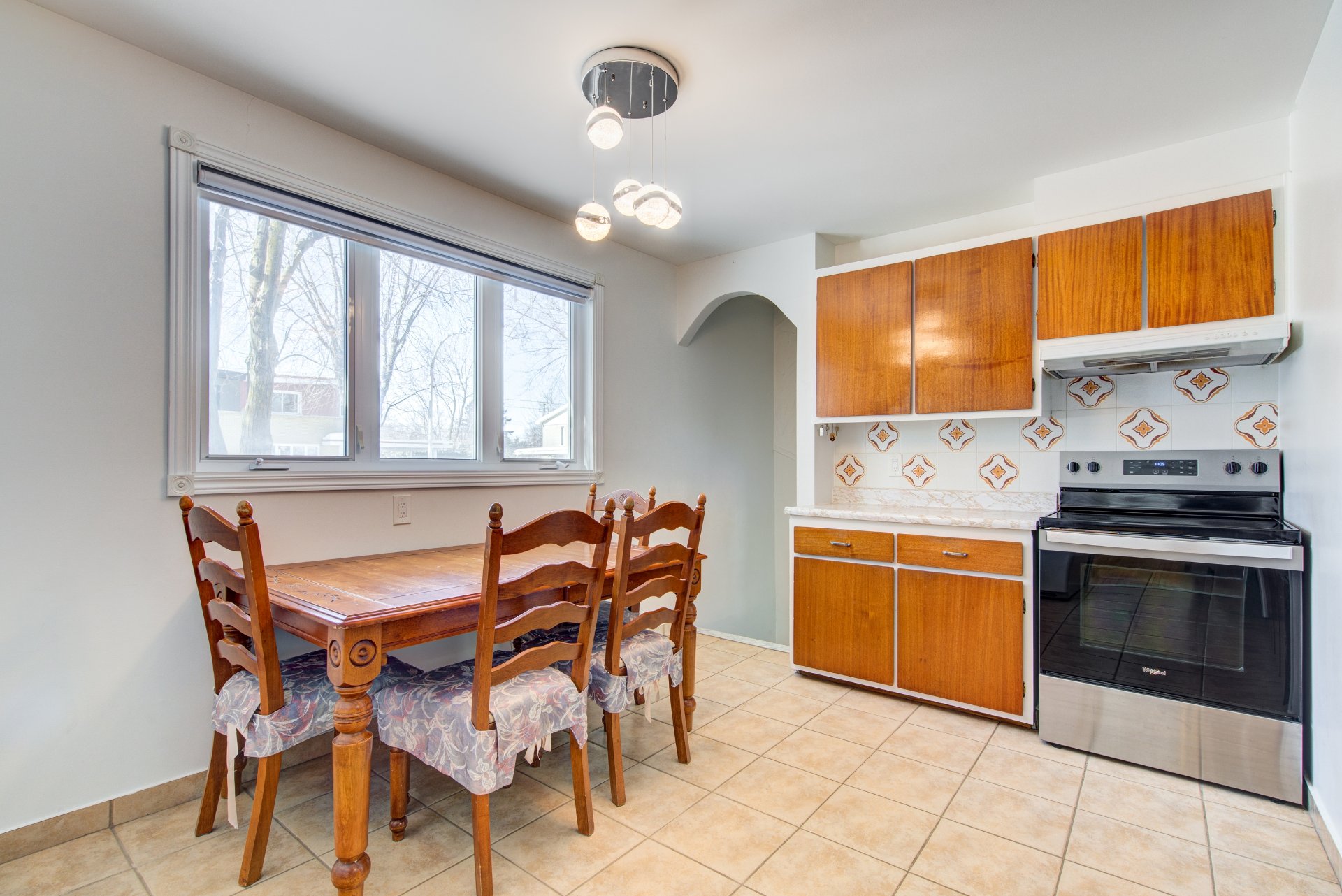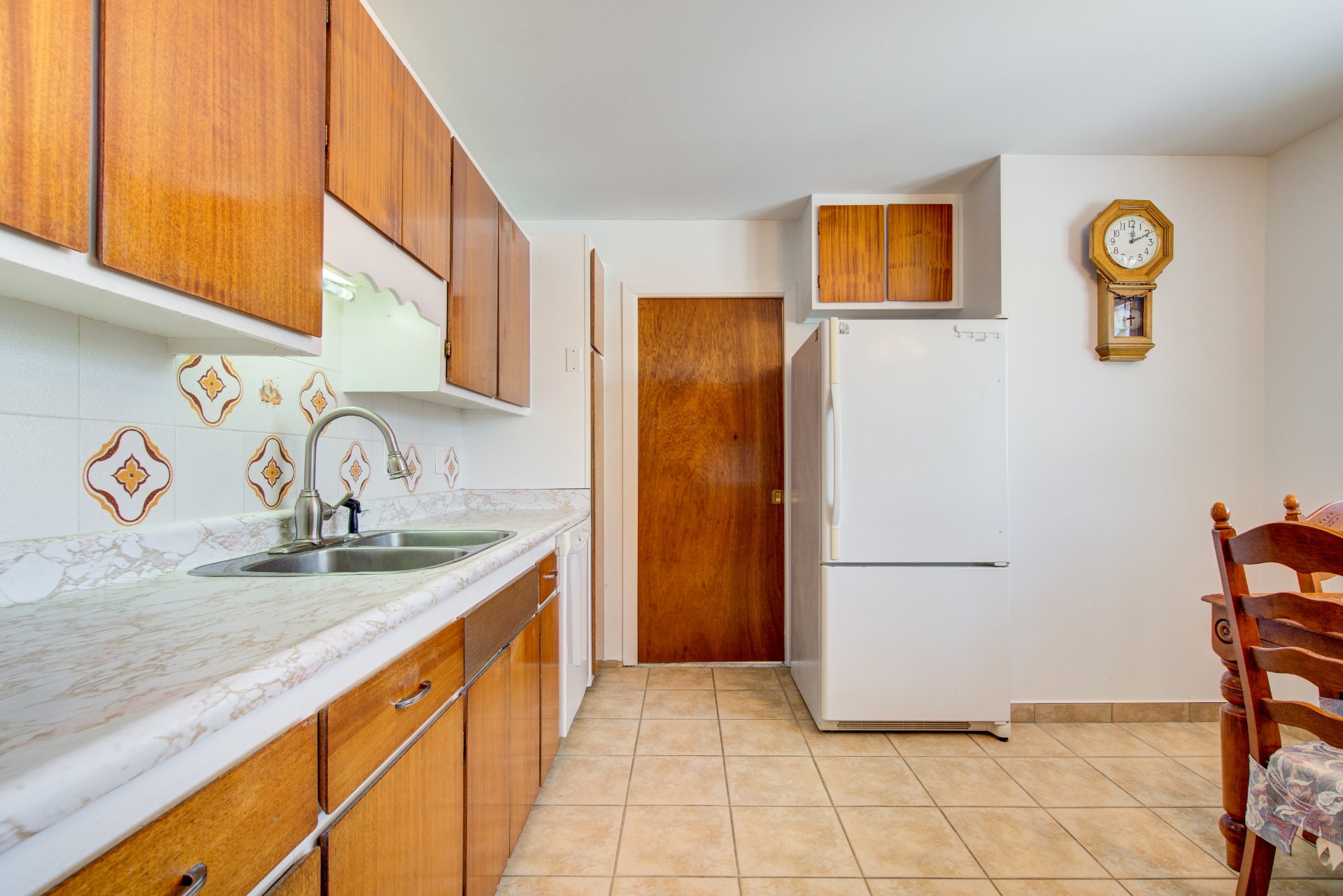919 Rue Marie Victorin, Laval (Saint-Vincent-de-Paul), QC H7E3C2 $639,000

Frontage

Living room

Living room

Living room

Dinette

Kitchen

Kitchen

Primary bedroom

Primary bedroom
|
|
Description
Charming property set on a spacious lot! Discover a warm and well-maintained living space. This home ensures optimal comfort year-round with its central heating and cooling system. Looking for your next peaceful retreat? Here it is! Ideally located in a family-friendly neighborhood, just steps from a school and a park. You'll also find nearby shops, essential services, and major roadways for added convenience.
- Located near primary and secondary schools.- Just a few
steps from the Centre de la Nature.- Ideal for families!-
Ground floor bathroom renovated in 2021.- Basement bathroom
renovated in 2011.- Landscaping completed in 2021.- Roof
replaced in 2015.- A new certificate of location has been
ordered.
steps from the Centre de la Nature.- Ideal for families!-
Ground floor bathroom renovated in 2021.- Basement bathroom
renovated in 2011.- Landscaping completed in 2021.- Roof
replaced in 2015.- A new certificate of location has been
ordered.
Inclusions: Lighting fixtures, blinds, curtain rods, curtains, temporary shelter, and its accessories.
Exclusions : N/A
| BUILDING | |
|---|---|
| Type | Bungalow |
| Style | Detached |
| Dimensions | 0x0 |
| Lot Size | 557.4 MC |
| EXPENSES | |
|---|---|
| Municipal Taxes (2024) | $ 3139 / year |
| School taxes (2024) | $ 164 / year |
|
ROOM DETAILS |
|||
|---|---|---|---|
| Room | Dimensions | Level | Flooring |
| Hallway | 3.10 x 3.11 P | Ground Floor | Ceramic tiles |
| Living room | 18.5 x 11.7 P | Ground Floor | Wood |
| Kitchen | 14.7 x 11.6 P | Ground Floor | Ceramic tiles |
| Primary bedroom | 11.6 x 11.6 P | Ground Floor | Wood |
| Bedroom | 9.4 x 9.3 P | Ground Floor | Wood |
| Bedroom | 10.9 x 9.4 P | Ground Floor | Wood |
| Bathroom | 7.3 x 4.9 P | Ground Floor | Ceramic tiles |
| Family room | 27.0 x 11.1 P | Basement | Floating floor |
| Laundry room | 10.0 x 11.0 P | Basement | Ceramic tiles |
| Bathroom | 7.7 x 6.6 P | Basement | Ceramic tiles |
| Bedroom | 9.2 x 11.0 P | Basement | Floating floor |
| Storage | 7.8 x 4.2 P | Basement | Ceramic tiles |
| Storage | 14.4 x 11.6 P | Basement | Concrete |
|
CHARACTERISTICS |
|
|---|---|
| Basement | 6 feet and over, Finished basement |
| Heating system | Air circulation |
| Roofing | Asphalt shingles |
| Carport | Attached |
| Proximity | Bicycle path, Daycare centre, Elementary school, High school, Highway, Hospital, Park - green area, Public transport |
| Equipment available | Central heat pump |
| Window type | Crank handle |
| Heating energy | Electricity |
| Landscaping | Fenced |
| Parking | In carport, Outdoor |
| Sewage system | Municipal sewer |
| Water supply | Municipality |
| Foundation | Poured concrete |
| Zoning | Residential |
| Bathroom / Washroom | Seperate shower |