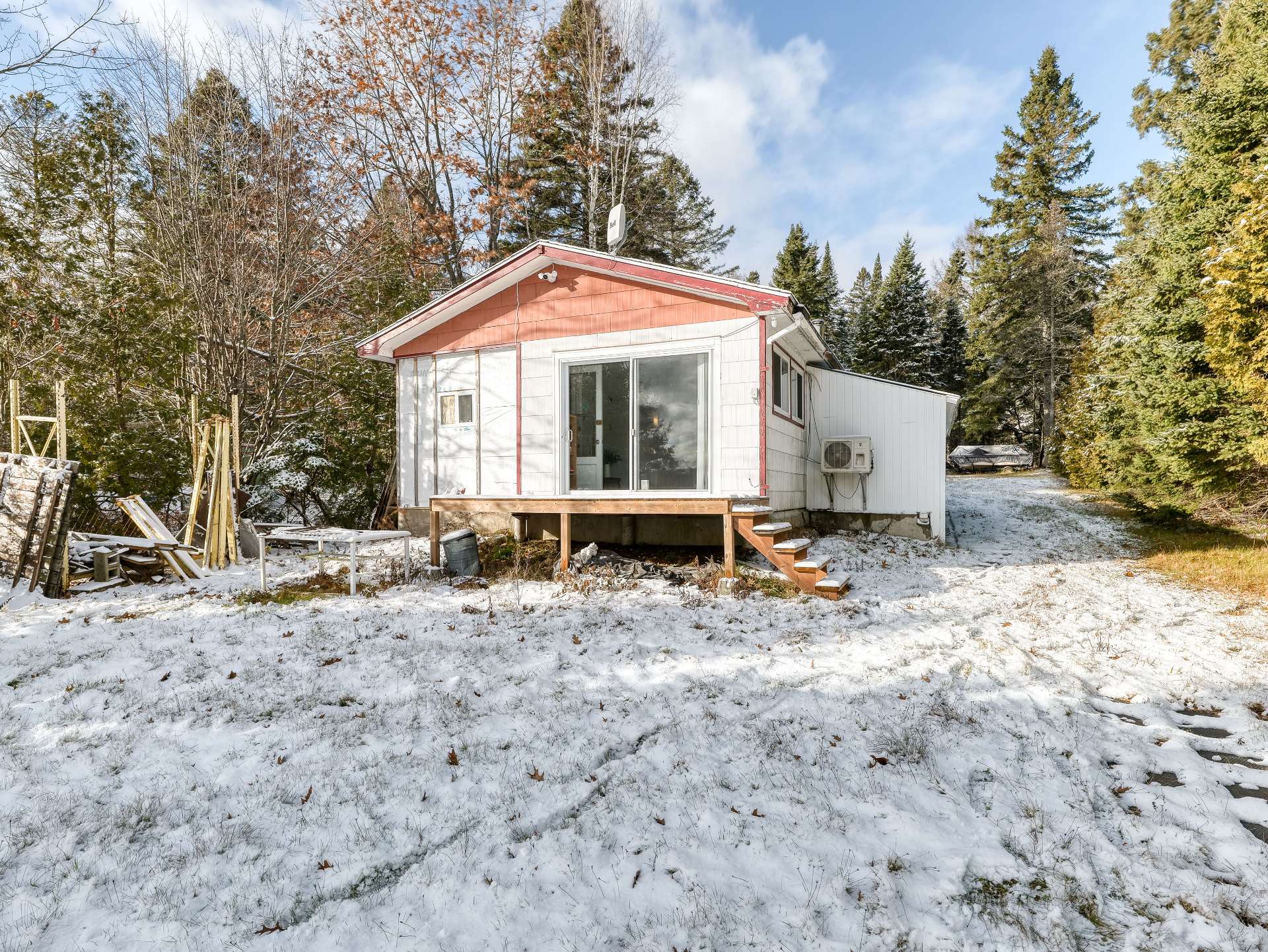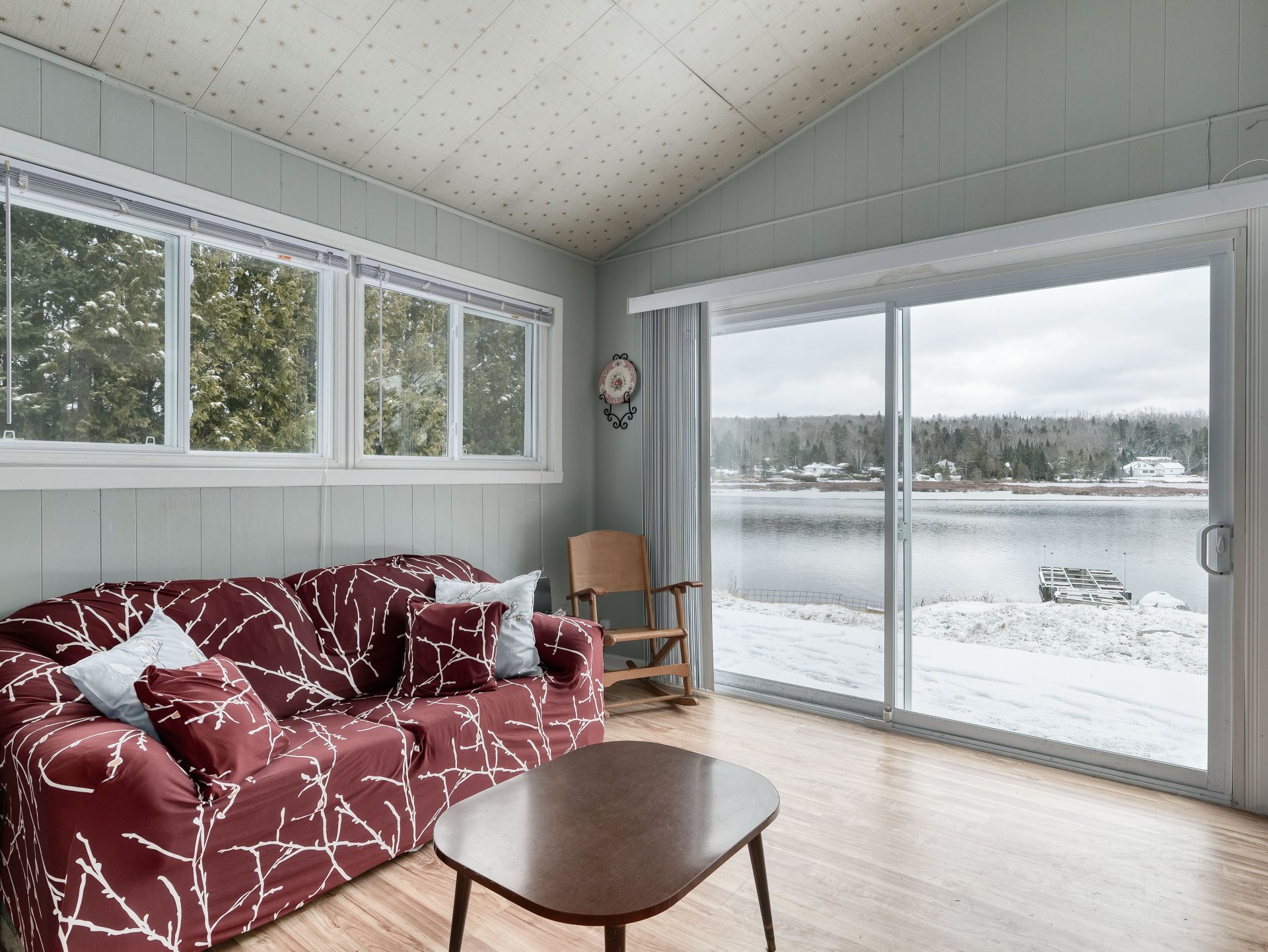913 Av. des Loisirs, Chertsey, QC J0K3K0 $225,000

Back facade

Waterfront

Living room

Living room

Dining room

Dining room

Dining room

Dining room

Dining room
|
|
Description
Charming little four-season cottage directly on Lac Lafond, ideal for nature lovers. It boasts 3 bedrooms and 1 bathroom, as well as a large open-plan living area with wood-burning stove and patio doors leading directly onto the lake. The 7965 sq. ft. lot borders the lake with its own dock. Located 3 min from the Atlantide complex in St-Calixte, 5 min from shops, Provigo, Henri restaurant, convenience store, 4 min from Montcalm ski, close to La Réserve and Mont-Garceau ski centers, 20 min from Forêts Ouareau trails, 45 min from Montreal, close to ATV, snowmobile, cross-country skiing, snowshoeing trails and golf courses.
Charming four-season cottage on Lac Lafond
Discover this peaceful haven ideal for nature lovers!
Located directly on the shores of magnificent Lac Lafond,
this cozy cottage offers 3 bedrooms, 1 bathroom and a large
open-plan living area with wood-burning stove. The patio
door opens onto a breathtaking view, giving direct access
to the 7,965 ft² lot and your own private dock.
Perfectly located, only :
3 min from the Atlantide complex in Saint-Calixte.
5 min from shops: Provigo, Henri restaurant, convenience
store.
4 min from Montcalm ski resort and close to La Réserve and
Mont-Garceau ski resorts.
20 min from Ouareau forest trails.
45 min from Montreal and Repentigny.
Enjoy nearby outdoor activities: mountain biking,
snowmobiling, cross-country skiing, snowshoeing and golf.
Whether you're looking for a peaceful retreat or a place to
relax, this chalet has it all.
A rare gem not to be missed!
Renovations (by owner and family) :
- Addition of 3rd bedroom and balcony, replacement of
windows (2007), removal of shed.
- Repair and waterproofing of block foundation (No invoice
available)
- Replacement of facade cladding
- Replacement of kitchen cabinets and countertops
- Removal of wardrobe.
Discover this peaceful haven ideal for nature lovers!
Located directly on the shores of magnificent Lac Lafond,
this cozy cottage offers 3 bedrooms, 1 bathroom and a large
open-plan living area with wood-burning stove. The patio
door opens onto a breathtaking view, giving direct access
to the 7,965 ft² lot and your own private dock.
Perfectly located, only :
3 min from the Atlantide complex in Saint-Calixte.
5 min from shops: Provigo, Henri restaurant, convenience
store.
4 min from Montcalm ski resort and close to La Réserve and
Mont-Garceau ski resorts.
20 min from Ouareau forest trails.
45 min from Montreal and Repentigny.
Enjoy nearby outdoor activities: mountain biking,
snowmobiling, cross-country skiing, snowshoeing and golf.
Whether you're looking for a peaceful retreat or a place to
relax, this chalet has it all.
A rare gem not to be missed!
Renovations (by owner and family) :
- Addition of 3rd bedroom and balcony, replacement of
windows (2007), removal of shed.
- Repair and waterproofing of block foundation (No invoice
available)
- Replacement of facade cladding
- Replacement of kitchen cabinets and countertops
- Removal of wardrobe.
Inclusions: Microwave, fireplace, beds, sofa, appliances, 1 piece of furniture in bedroom, kitchen table and chairs, blinds and curtains, light fittings and fixtures.
Exclusions : Wall decor and other personal items.
| BUILDING | |
|---|---|
| Type | Bungalow |
| Style | Detached |
| Dimensions | 0x0 |
| Lot Size | 740 MC |
| EXPENSES | |
|---|---|
| Municipal Taxes (2024) | $ 1159 / year |
| School taxes (2024) | $ 57 / year |
|
ROOM DETAILS |
|||
|---|---|---|---|
| Room | Dimensions | Level | Flooring |
| Living room | 11.4 x 9.9 P | Ground Floor | Floating floor |
| Dining room | 16 x 9.2 P | Ground Floor | Floating floor |
| Kitchen | 10.7 x 10 P | Ground Floor | Floating floor |
| Primary bedroom | 9.11 x 9.6 P | Ground Floor | Floating floor |
| Bedroom | 9.10 x 9.5 P | Ground Floor | Floating floor |
| Bedroom | 7.9 x 7.7 P | Ground Floor | Floating floor |
| Bathroom | 6.6 x 4.11 P | Ground Floor | Tiles |
|
CHARACTERISTICS |
|
|---|---|
| Driveway | Double width or more, Not Paved |
| Heating system | Air circulation |
| Water supply | Shallow well |
| Heating energy | Electricity |
| Foundation | Concrete block |
| Hearth stove | Wood burning stove |
| Distinctive features | Water access, Wooded lot: hardwood trees, Waterfront, Navigable |
| Proximity | Other, Park - green area, Elementary school, Alpine skiing, Cross-country skiing, Snowmobile trail, ATV trail |
| Parking | Outdoor |
| Sewage system | Other |
| Window type | Sliding, French window |
| Roofing | Asphalt shingles |
| Topography | Flat |
| View | Water, Panoramic |
| Zoning | Residential, Vacationing area |
| Equipment available | Wall-mounted air conditioning |