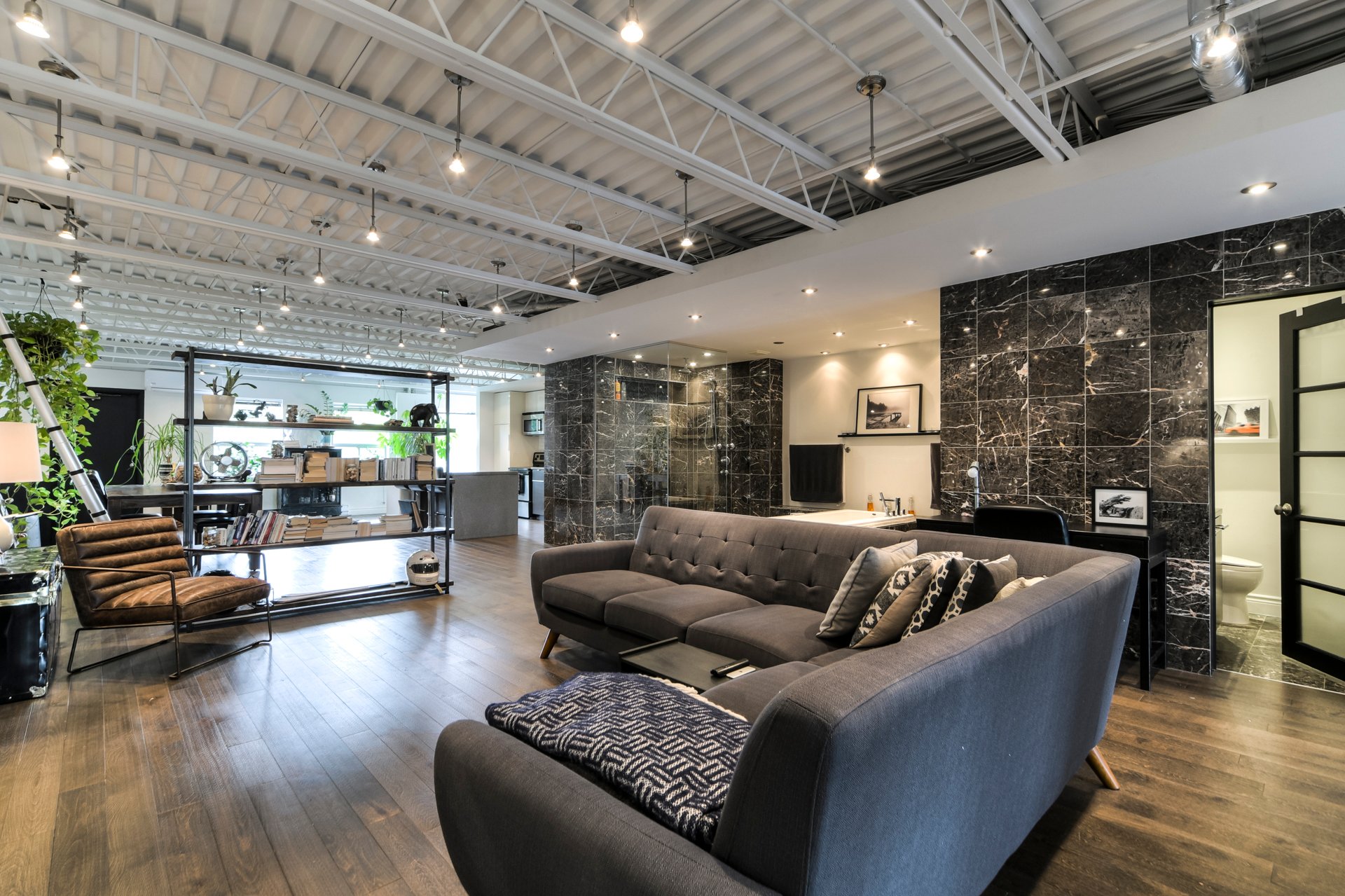9126 Rue Lajeunesse, Montréal (Ahuntsic-Cartierville), QC H2M1S2 $2,300/M

Living room

Living room

Living room

Living room

Bathroom

Bathroom

Dining room

Overall View

Overall View
|
|
Description
This speakeasy-style loft is a true gem for those who appreciate unique and elegant spaces. Available from November 5, this approximately 1300 sq. ft. property offers a unique atmosphere, blending industrial design with modern comfort. Its exceptional features make it the ideal residence for those seeking privacy and originality.
Stunning Speakeasy-Style LOFT Available November 5!
Discover an unforgettable 1300 sq. ft. loft with a
distinctive open-concept layout--yes, the shower is
stylishly situated in the living room! Here are just a few
of the highlights that make this property stand out:
Private Rooftop Terrace: Fully furnished with outdoor
seating, perfect for relaxing or entertaining.
Outdoor Parking: Convenient and accessible.
Total Privacy: No neighbors nearby for a serene, intimate
environment.
Exceptional Location: Close to Crémazie metro, bike paths,
and just steps from the supermarket, Highway 40,
restaurants, cafés, and boutiques!
Luxury Interior Features:
High-End Renovated Kitchen: Includes a large island,
concrete countertops, and top-quality finishes.
Exquisite Bathroom: Marble flooring and walls, with a
spacious 51" x 66" multi-jet glass and marble shower, a
therapeutic bathtub, imported solid wood countertop, and a
separate powder room.
Bright and Customizable Lighting: Enjoy abundant natural
light during the day and a cozy ambiance at night with 84
recessed lights for perfect evening lighting.
This hidden gem won't last--come see it for yourself!
Discover an unforgettable 1300 sq. ft. loft with a
distinctive open-concept layout--yes, the shower is
stylishly situated in the living room! Here are just a few
of the highlights that make this property stand out:
Private Rooftop Terrace: Fully furnished with outdoor
seating, perfect for relaxing or entertaining.
Outdoor Parking: Convenient and accessible.
Total Privacy: No neighbors nearby for a serene, intimate
environment.
Exceptional Location: Close to Crémazie metro, bike paths,
and just steps from the supermarket, Highway 40,
restaurants, cafés, and boutiques!
Luxury Interior Features:
High-End Renovated Kitchen: Includes a large island,
concrete countertops, and top-quality finishes.
Exquisite Bathroom: Marble flooring and walls, with a
spacious 51" x 66" multi-jet glass and marble shower, a
therapeutic bathtub, imported solid wood countertop, and a
separate powder room.
Bright and Customizable Lighting: Enjoy abundant natural
light during the day and a cozy ambiance at night with 84
recessed lights for perfect evening lighting.
This hidden gem won't last--come see it for yourself!
Inclusions: All kitchen appliances as well as the washer and dryer. Large wardrobe PAX in the bedroom, 2 desks. One outdoor parking included.
Exclusions : ---
| BUILDING | |
|---|---|
| Type | Apartment |
| Style | Detached |
| Dimensions | 0x0 |
| Lot Size | 0 |
| EXPENSES | |
|---|---|
| N/A |
|
ROOM DETAILS |
|||
|---|---|---|---|
| Room | Dimensions | Level | Flooring |
| Primary bedroom | 14.4 x 11.8 P | 3rd Floor | Wood |
| Living room | 21.0 x 16.10 P | 3rd Floor | Wood |
| Dining room | 23.0 x 14.0 P | 3rd Floor | Wood |
| Kitchen | 20.0 x 8.11 P | 3rd Floor | Wood |
| Bathroom | 15.6 x 6.3 P | 3rd Floor | Marble |
| Washroom | 5.7 x 4.3 P | 3rd Floor | Marble |
| Hallway | 14.9 x 4.0 P | 3rd Floor | Wood |
|
CHARACTERISTICS |
|
|---|---|
| Heating system | Electric baseboard units |
| Water supply | Municipality |
| Heating energy | Electricity |
| Proximity | Other, Highway, Cegep, Hospital, Park - green area, Elementary school, High school, Public transport, University, Bicycle path, Daycare centre |
| Bathroom / Washroom | Whirlpool bath-tub, Seperate shower |
| Parking | Outdoor |
| Sewage system | Municipal sewer |
| Zoning | Residential |
| Equipment available | Wall-mounted heat pump, Partially furnished, Private balcony |
| Driveway | Asphalt |
| Restrictions/Permissions | Smoking not allowed, Short-term rentals not allowed, No pets allowed |