91 Rue Préville, Saint-Alphonse-Rodriguez, QC J0K1W0 $679,900
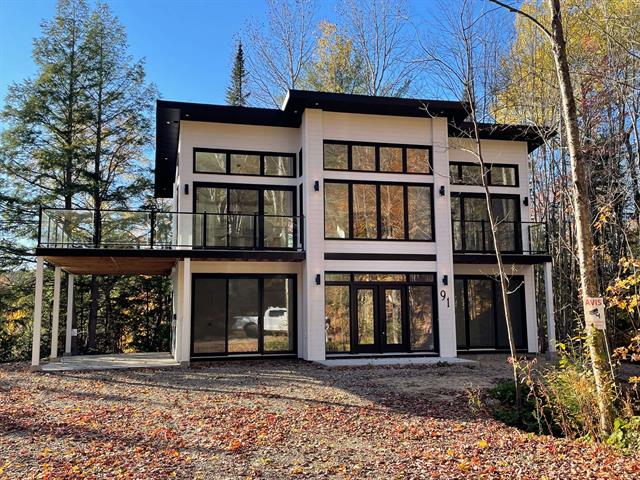
Frontage

Frontage

Frontage
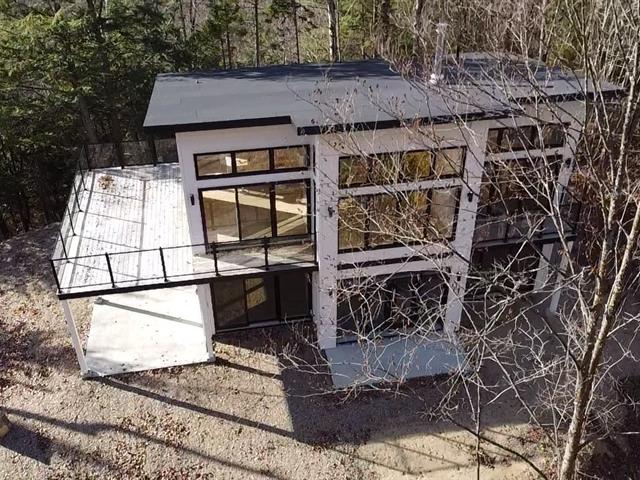
Frontage

Frontage
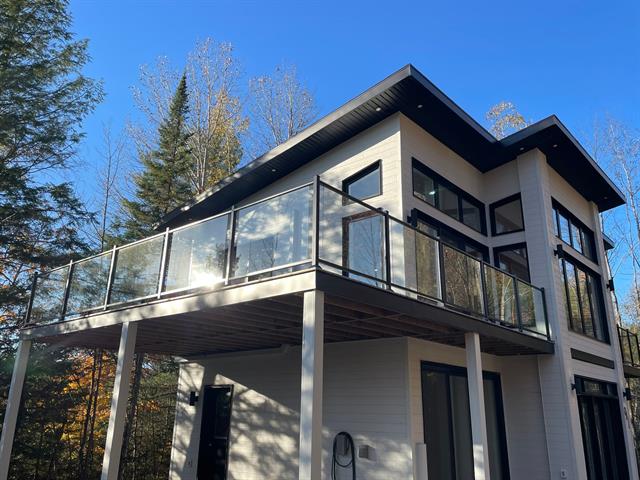
Frontage
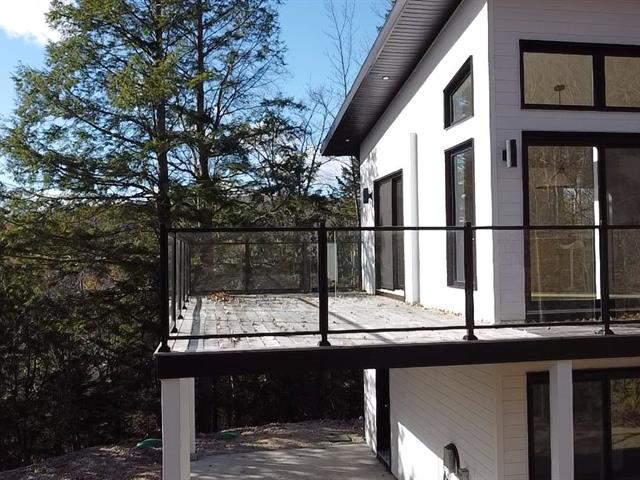
Frontage
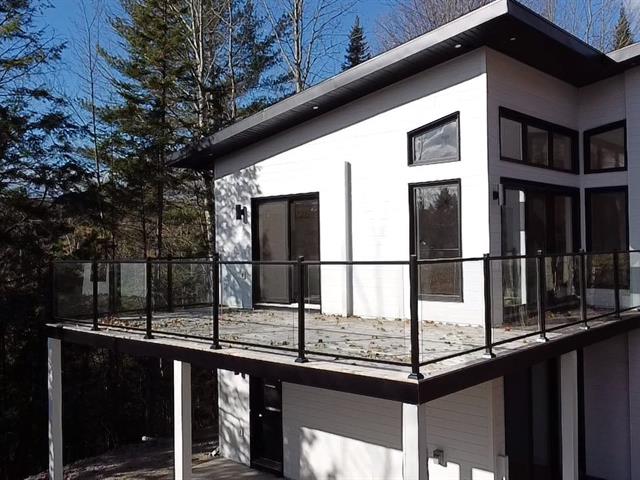
Frontage
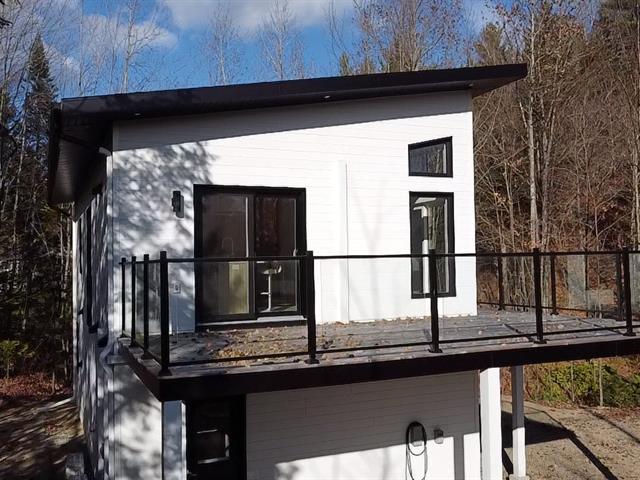
Frontage
|
|
Description
Exceptional new property, in the area of Lake Gérard offering privacy and serenity surrounded by nature on 127,748 sf with access to the lake. Impeccable construction and located at the end of the street with superb large windows throughout. Spacious bright open concept living space, with fireplace in the living room. 2 large glazed terraces with a panoramic view to receive your guests. Short term rental permitted. Located near the mountain bike trails and the Val St-Côme ski hill, the St-Béatrix golf club.
-Short term rental permitted under certain conditions to be
verified with the city.
-9-foot ceiling on the garden level.
-Main entrance via the garden level (2 doors and glazing on
each side)
Hardwood entrance with white metal barrotin (storage under
the stairs)
-Functional kitchen and quartz countertop.
-Central vacuum cleaner with electric dust pan under the
central island.
-Bathroom on the garden level: Shower with glass wall,
black toilet and granite countertop.
-3 bedrooms, the main one including a fitted walk-in
closet, a balcony with superb mountain views.
-Family room, ideal for pool table and space for
washer/dryer.
-New sauna will be given.
-2 wall-mounted heat pumps (18,000BTU upstairs and
12,000BTU on the ground floor.
-Outdoor natural stone fire area surrounded by large stones
and outdoor fireplace.
-Exterior concrete slab for carport or spa location.
-60 AMP connection box for future spa.
-Power supply for electric car terminal.
-Artesian well with water pump, fiberglass tank.
-Concrete septic tank system, 3 chambers with Ecoflo ST-650
polishing fields from the company Premier Tech.
-Located on a dead end street in a peaceful area with no
neighbors in the back.
-Several tree species. Hydro line buried underground,
gutter installed.
-Private road for the house and the 2 other lots.
verified with the city.
-9-foot ceiling on the garden level.
-Main entrance via the garden level (2 doors and glazing on
each side)
Hardwood entrance with white metal barrotin (storage under
the stairs)
-Functional kitchen and quartz countertop.
-Central vacuum cleaner with electric dust pan under the
central island.
-Bathroom on the garden level: Shower with glass wall,
black toilet and granite countertop.
-3 bedrooms, the main one including a fitted walk-in
closet, a balcony with superb mountain views.
-Family room, ideal for pool table and space for
washer/dryer.
-New sauna will be given.
-2 wall-mounted heat pumps (18,000BTU upstairs and
12,000BTU on the ground floor.
-Outdoor natural stone fire area surrounded by large stones
and outdoor fireplace.
-Exterior concrete slab for carport or spa location.
-60 AMP connection box for future spa.
-Power supply for electric car terminal.
-Artesian well with water pump, fiberglass tank.
-Concrete septic tank system, 3 chambers with Ecoflo ST-650
polishing fields from the company Premier Tech.
-Located on a dead end street in a peaceful area with no
neighbors in the back.
-Several tree species. Hydro line buried underground,
gutter installed.
-Private road for the house and the 2 other lots.
Inclusions: Light fixtures, hood, 2 wall-mounted heat pumps, sauna, wood fireplace, outdoor fireplace, 60 gallon 200 amp water heater. Central vacuum with electric dust pan under the central island. 60 AMP connection box. Wood fireplace with spark guard
Exclusions : N/A
| BUILDING | |
|---|---|
| Type | Two or more storey |
| Style | Detached |
| Dimensions | 23.2x38.6 P |
| Lot Size | 127748 PC |
| EXPENSES | |
|---|---|
| Municipal Taxes | $ 0 / year |
| School taxes | $ 0 / year |
|
ROOM DETAILS |
|||
|---|---|---|---|
| Room | Dimensions | Level | Flooring |
| Living room | 16.11 x 12.10 P | 2nd Floor | Floating floor |
| Kitchen | 11.7 x 8.2 P | 2nd Floor | Floating floor |
| Dining room | 12 x 10 P | 2nd Floor | Floating floor |
| Primary bedroom | 12.11 x 11.8 P | 2nd Floor | Floating floor |
| Bathroom | 10.5 x 5.7 P | 2nd Floor | Ceramic tiles |
| Family room | 19.6 x 12.10 P | RJ | Floating floor |
| Bedroom | 11.7 x 10.5 P | RJ | Floating floor |
| Bedroom | 11.11 x 11.7 P | RJ | Floating floor |
| Bathroom | 8 x 5.5 P | RJ | Ceramic tiles |
| Other | 11.7 x 8.1 P | RJ | Ceramic tiles |
|
CHARACTERISTICS |
|
|---|---|
| Driveway | Not Paved |
| Water supply | Artesian well |
| Windows | PVC |
| Foundation | Poured concrete |
| Distinctive features | Water access, No neighbours in the back, Wooded lot: hardwood trees, Cul-de-sac, Waterfront, Resort/Cottage |
| Bathroom / Washroom | Seperate shower |
| Parking | Outdoor |
| Sewage system | Purification field, Septic tank |
| Window type | Crank handle |
| Topography | Sloped |
| View | Mountain |
| Zoning | Residential |
| Roofing | Elastomer membrane |