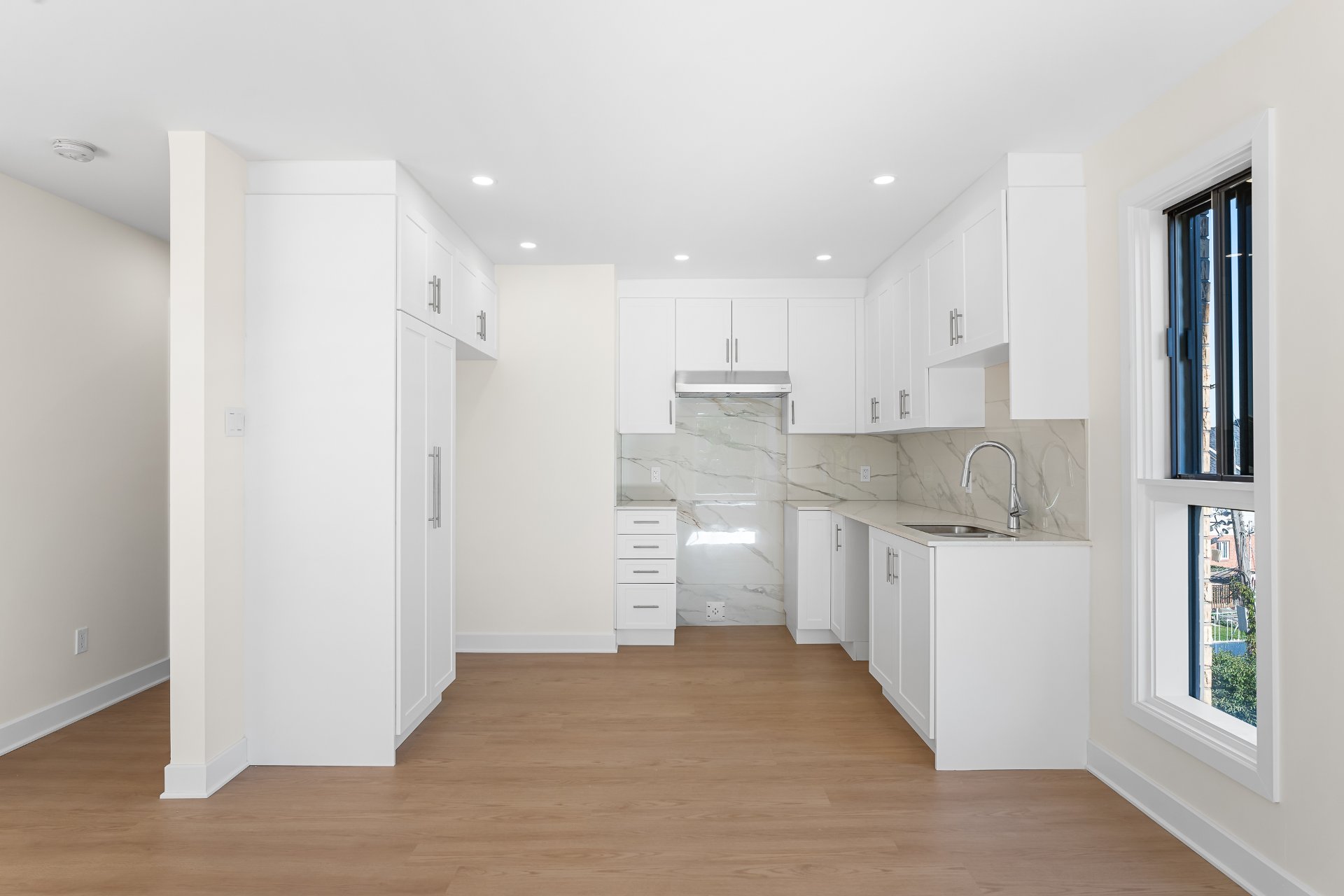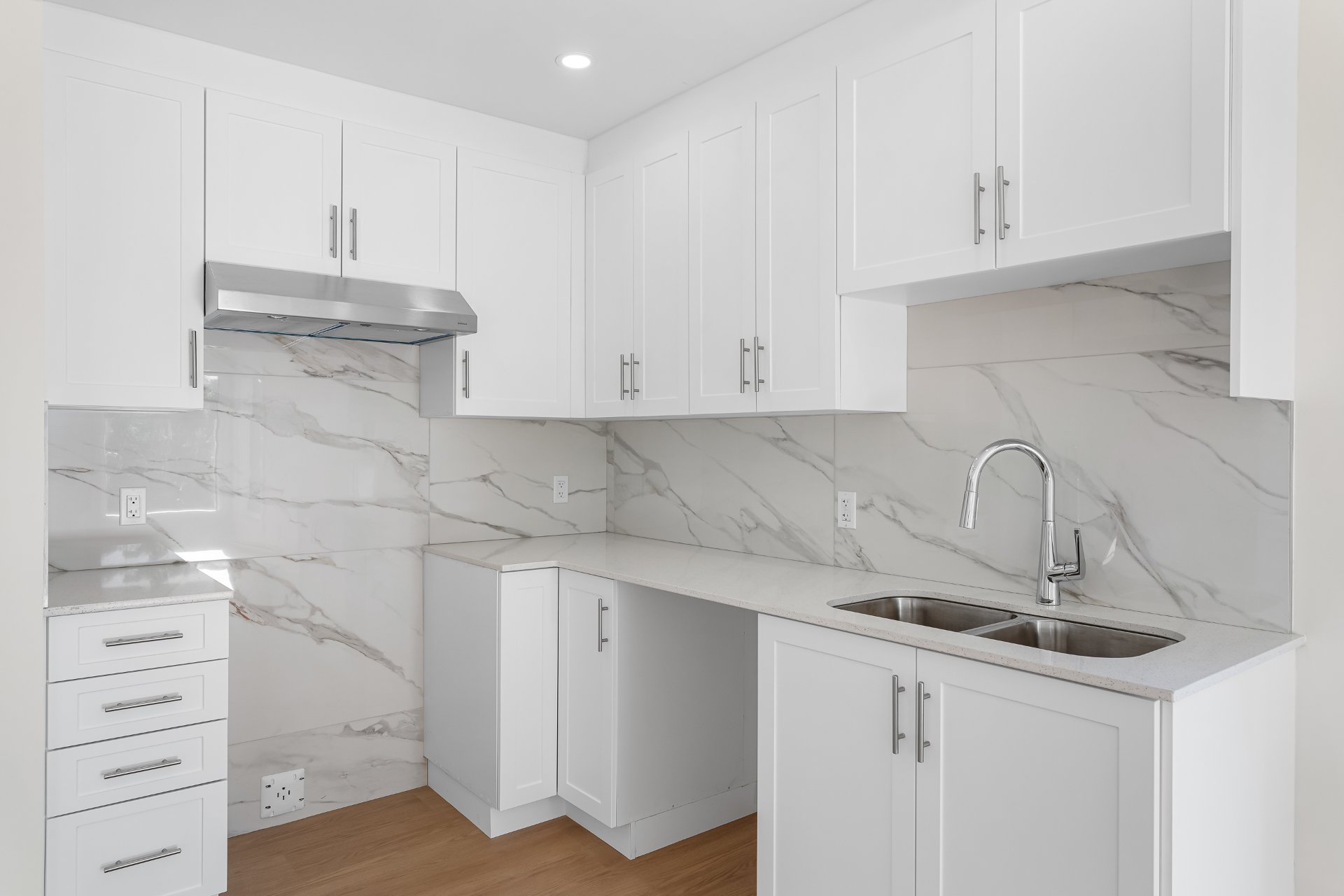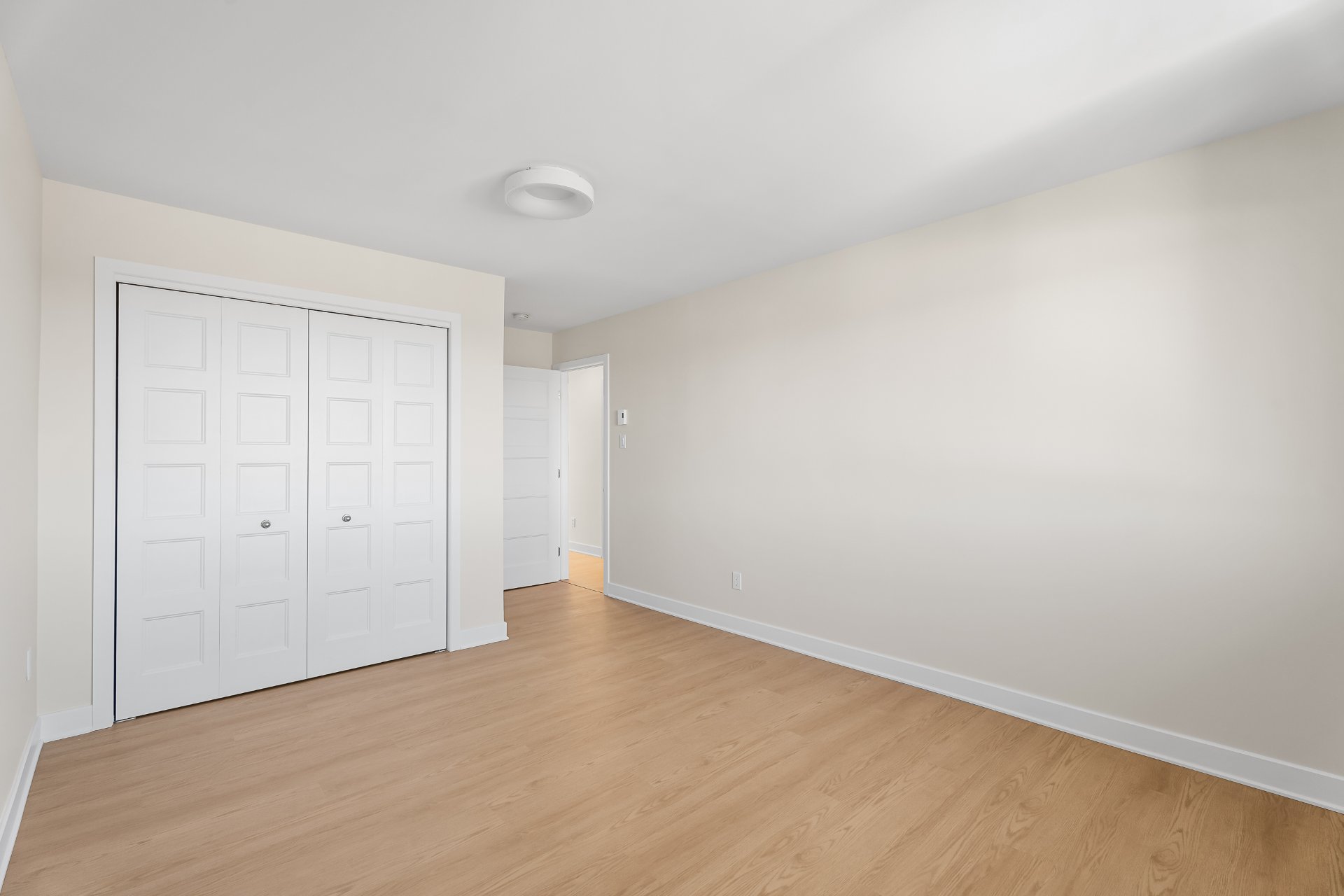8911 Boul. Maurice Duplessis, Montréal (Rivière-des-Prairies, QC H1E6N9 $375,000

Other

Dining room

Other

Living room

Other

Kitchen

Kitchen

Primary bedroom

Primary bedroom
|
|
Description
Fully renovated from A-Z, this spacious 2 bedroom condo is ideally located in the heart of RDP. Featuring an open-concept layout excellent for entertaining, modern kitchen boasts quartz countertops and ample storage, perfect for any cooking enthusiast. Corner unit offers tons of natural light throughout the day. Situated in a prime location, steps from buses, shopping, and essentials, this unit combines comfort and convenience. Don't miss out on this turn key opportunity!
About the Condo:
- Spacious 2-bedroom, 1-bathroom corner unit
- Fully renovated with high-quality materials
- Open-concept layout with modern finishes
- Large windows providing abundant natural light
- Bright and airy space, move-in ready
- Washer dryer in the condo (appliances not included)
- Contact for parking information
About the Location:
- Prime location in Rivière-des-Prairies
- Steps away from public transportation and bus stops
- Close to essential services: grocery stores, pharmacies,
cafes, and restaurants
- Easy access to schools, parks, and recreational facilities
- Quick access to major highways for convenient commuting
- Located in a peaceful neighbourhood with urban
conveniences nearby
Other declarations and conditions:
- Occupancy can be flexible, please contact for more
details.
- All offers to be left open a minimum of 24h and
accompanied by a valid bank pre approval and signed sellers
declaration.
- 24h notice for all visits.
- Spacious 2-bedroom, 1-bathroom corner unit
- Fully renovated with high-quality materials
- Open-concept layout with modern finishes
- Large windows providing abundant natural light
- Bright and airy space, move-in ready
- Washer dryer in the condo (appliances not included)
- Contact for parking information
About the Location:
- Prime location in Rivière-des-Prairies
- Steps away from public transportation and bus stops
- Close to essential services: grocery stores, pharmacies,
cafes, and restaurants
- Easy access to schools, parks, and recreational facilities
- Quick access to major highways for convenient commuting
- Located in a peaceful neighbourhood with urban
conveniences nearby
Other declarations and conditions:
- Occupancy can be flexible, please contact for more
details.
- All offers to be left open a minimum of 24h and
accompanied by a valid bank pre approval and signed sellers
declaration.
- 24h notice for all visits.
Inclusions: Light fixture in the dining room
Exclusions : N/A
| BUILDING | |
|---|---|
| Type | Apartment |
| Style | Detached |
| Dimensions | 0x0 |
| Lot Size | 0 |
| EXPENSES | |
|---|---|
| Co-ownership fees | $ 2976 / year |
| Municipal Taxes (2024) | $ 1570 / year |
| School taxes (2024) | $ 166 / year |
|
ROOM DETAILS |
|||
|---|---|---|---|
| Room | Dimensions | Level | Flooring |
| Other | 21.8 x 13.4 P | 3rd Floor | Other |
| Kitchen | 11.8 x 10.0 P | 3rd Floor | Other |
| Bedroom | 13.4 x 10.10 P | 3rd Floor | Other |
| Bathroom | 10.11 x 10.5 P | 3rd Floor | Ceramic tiles |
| Bedroom | 14.6 x 10.2 P | 3rd Floor | Other |
|
CHARACTERISTICS |
|
|---|---|
| Heating system | Electric baseboard units |
| Water supply | Municipality |
| Heating energy | Electricity |
| Equipment available | Entry phone, Private balcony |
| Rental appliances | Water heater |
| Proximity | Highway, Park - green area, Elementary school, High school, Public transport, Bicycle path, Daycare centre |
| Available services | Fire detector |
| Sewage system | Municipal sewer |
| Zoning | Residential |
| Cupboard | Thermoplastic |
| Distinctive features | Corner unit |