89 Av. des Frênes, Pointe-Claire, QC H9R0C2 $649,000
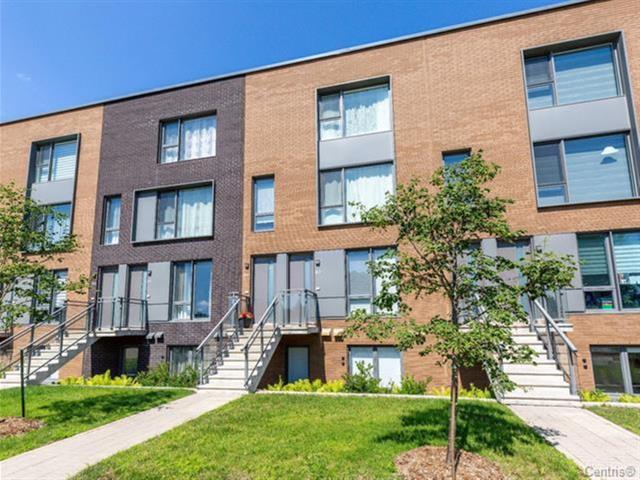
Living room
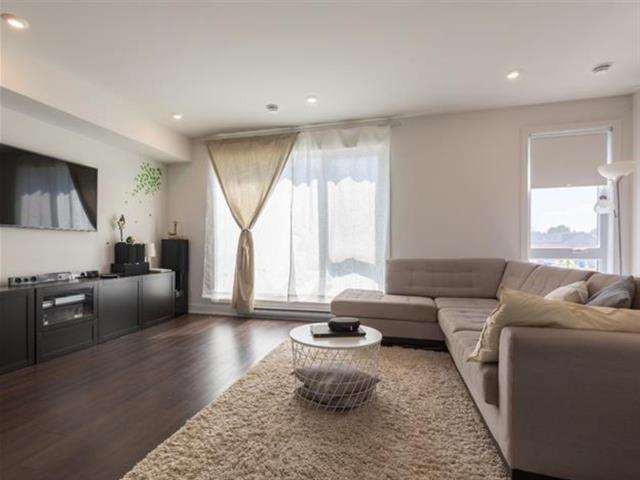
Dining room
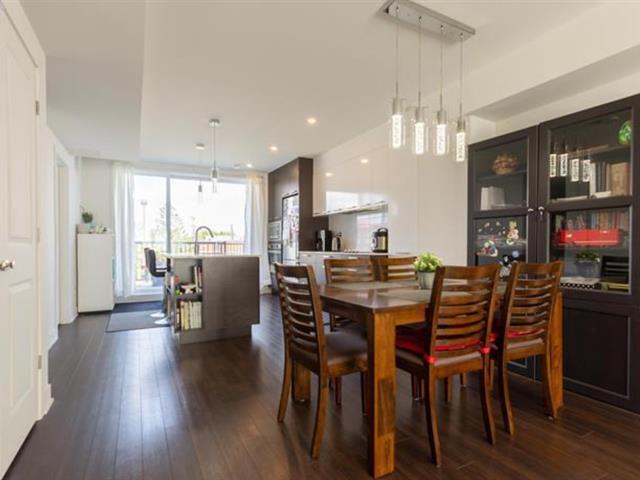
Dining room
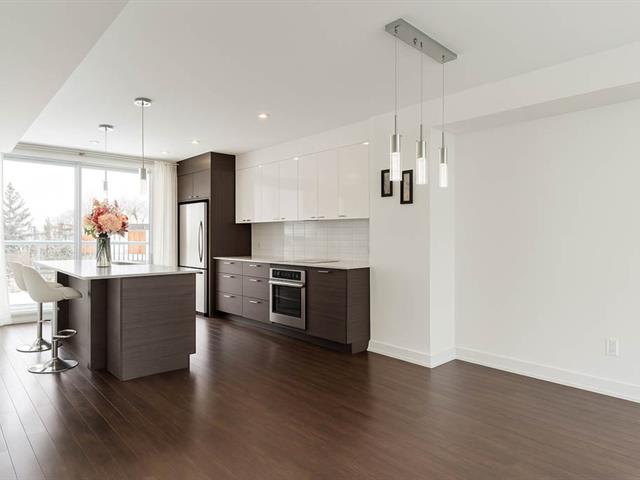
Kitchen
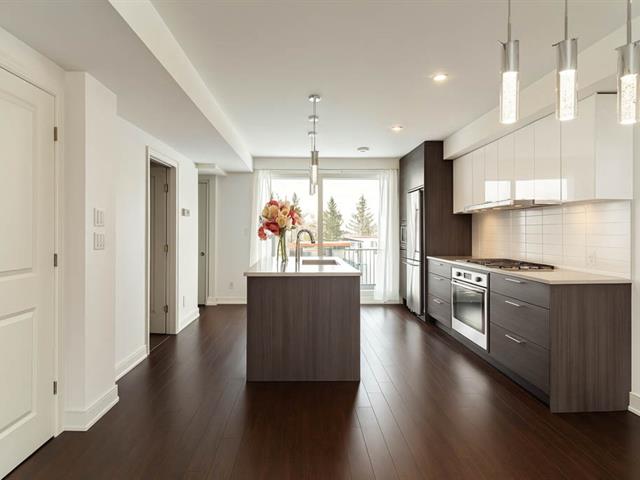
Kitchen
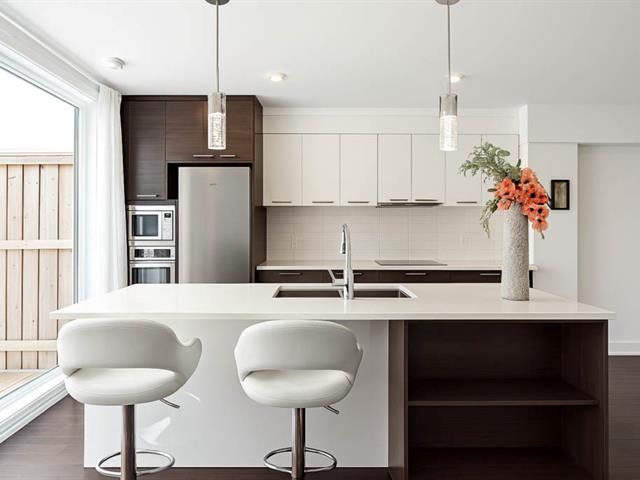
Kitchen
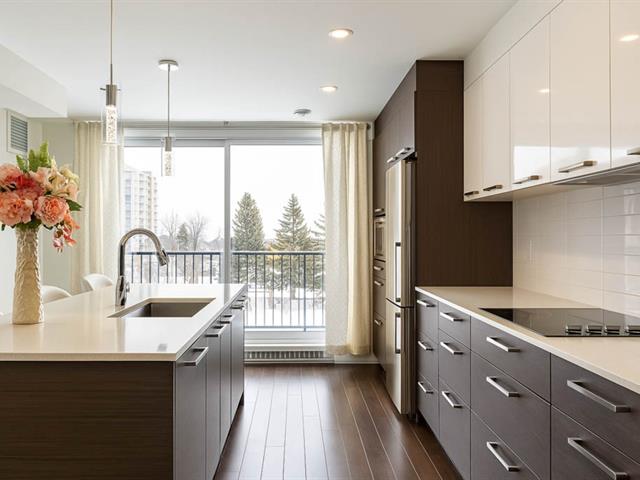
Kitchen
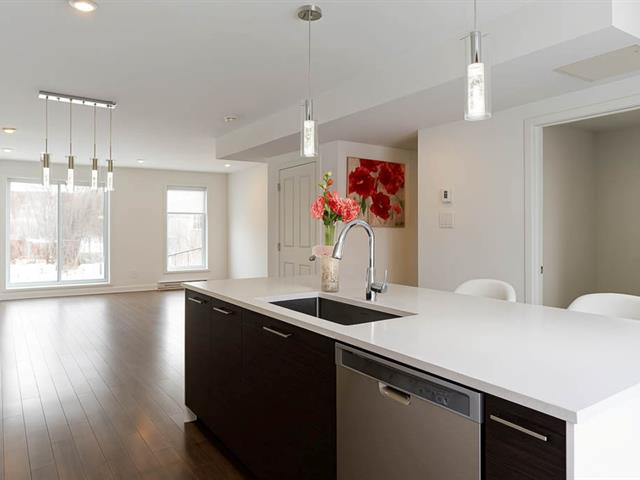
Primary bedroom
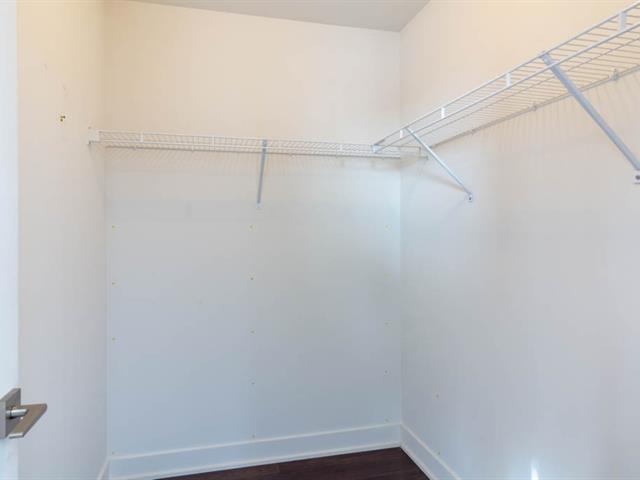
Walk-in closet
|
|
Description
Ideal location in Quartier Greenwich Pointe-Claire, across from park, near REM, Fairview Mall, Walking to Walmart, Home Depot. Resident entitle to top schools like Felix-Leclerc, Kuper Academie, West Island College. A must see! Some photos are virtually staged.
Modern 2-storey stacked townhouse in sought-after Quartier
Greenwich. Bright, open-concept layout, 3 large bedrooms
while premary has ensuite and walk-in closet, 2.5
bathrooms, and private terrace. Includes 2 indoor garage
spots.
The home faces a large open park with no rear obstructions,
offering beautiful, unobstructed views and abundant natural
light. The open-concept main floor includes a fully
equipped kitchen with sleek finishes and a spacious
living/dining area that leads to a private deck--ideal for
relaxing or entertaining outdoors.
Greenwich. Bright, open-concept layout, 3 large bedrooms
while premary has ensuite and walk-in closet, 2.5
bathrooms, and private terrace. Includes 2 indoor garage
spots.
The home faces a large open park with no rear obstructions,
offering beautiful, unobstructed views and abundant natural
light. The open-concept main floor includes a fully
equipped kitchen with sleek finishes and a spacious
living/dining area that leads to a private deck--ideal for
relaxing or entertaining outdoors.
Inclusions: Refrigerator, cooktop, oven, dishwasher, washer & Dryer, light fixtures, central vacuum, window coverings, 2 indoor parking spaces (#42 and #43)
Exclusions : Tenant's personal belongings
| BUILDING | |
|---|---|
| Type | Two or more storey |
| Style | Attached |
| Dimensions | 10.39x5.8 M |
| Lot Size | 0 |
| EXPENSES | |
|---|---|
| Co-ownership fees | $ 5268 / year |
| Municipal Taxes (2025) | $ 4200 / year |
| School taxes (2024) | $ 515 / year |
|
ROOM DETAILS |
|||
|---|---|---|---|
| Room | Dimensions | Level | Flooring |
| Living room | 4.57 x 5.79 M | 2nd Floor | Wood |
| Dining room | 3.35 x 3.25 M | 2nd Floor | Wood |
| Kitchen | 3.96 x 4.17 M | 2nd Floor | Wood |
| Washroom | 1.68 x 1.45 M | 2nd Floor | Ceramic tiles |
| Storage | 1.0 x 1.73 M | 2nd Floor | Ceramic tiles |
| Primary bedroom | 3.48 x 3.68 M | 3rd Floor | Wood |
| Bedroom | 3.5 x 2.54 M | 3rd Floor | Wood |
| Bedroom | 2.44 x 4.17 M | 3rd Floor | Wood |
| Bathroom | 2.51 x 2.57 M | 3rd Floor | Ceramic tiles |
| Bathroom | 1.98 x 1.68 M | 3rd Floor | Ceramic tiles |
| Walk-in closet | 2.1 x 1.6 M | 3rd Floor | Wood |
| Hallway | 1.9 x 3.53 M | 2nd Floor | Ceramic tiles |
|
CHARACTERISTICS |
|
|---|---|
| Proximity | Bicycle path, Cegep, Daycare centre, Elementary school, Golf, High school, Highway, Hospital, Park - green area, Public transport, Réseau Express Métropolitain (REM), University |
| Window type | Crank handle |
| Garage | Double width or more, Heated |
| Heating system | Electric baseboard units |
| Heating energy | Electricity |
| Topography | Flat |
| Parking | Garage |
| Sewage system | Municipal sewer |
| Water supply | Municipality |
| Windows | PVC |
| Zoning | Residential |