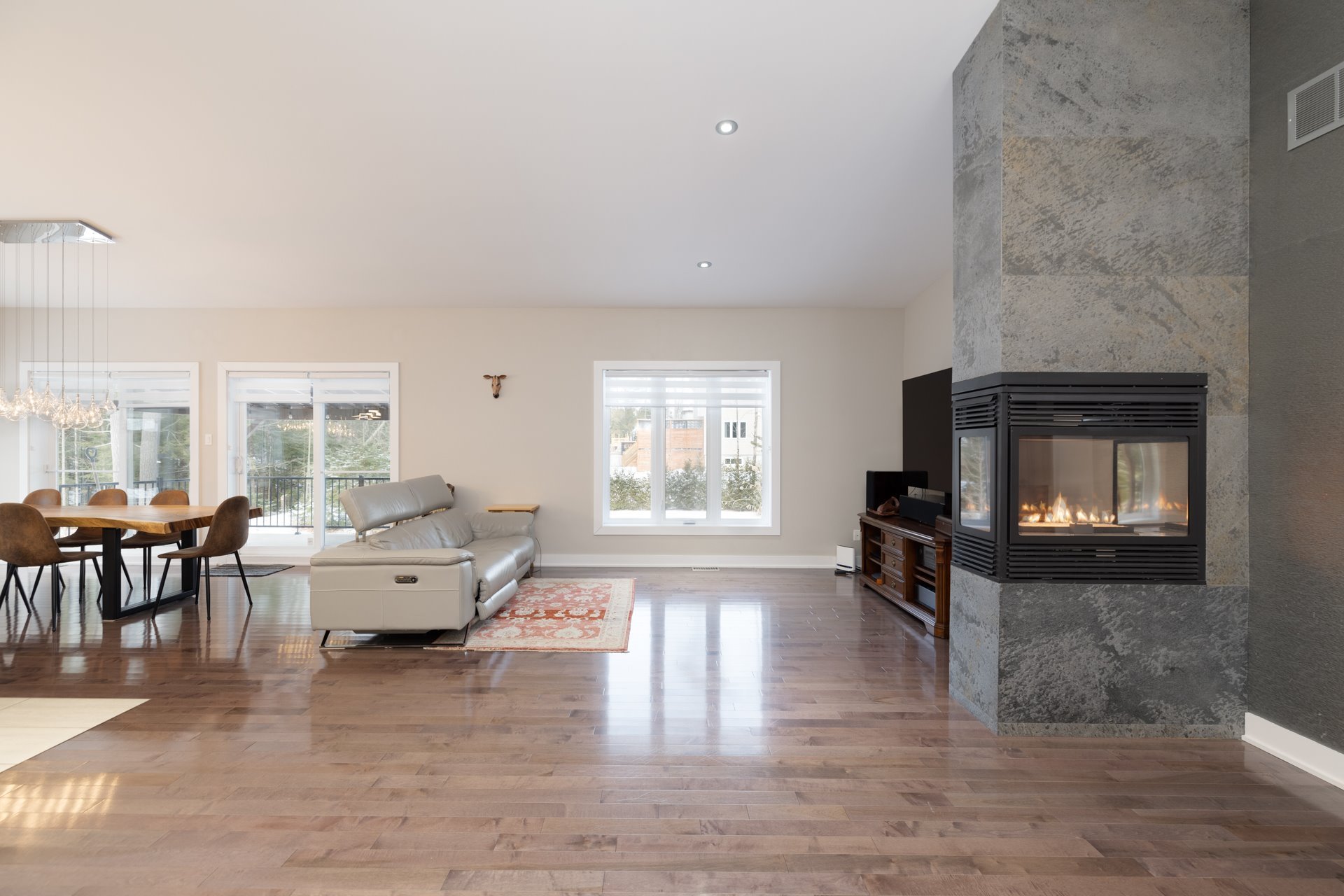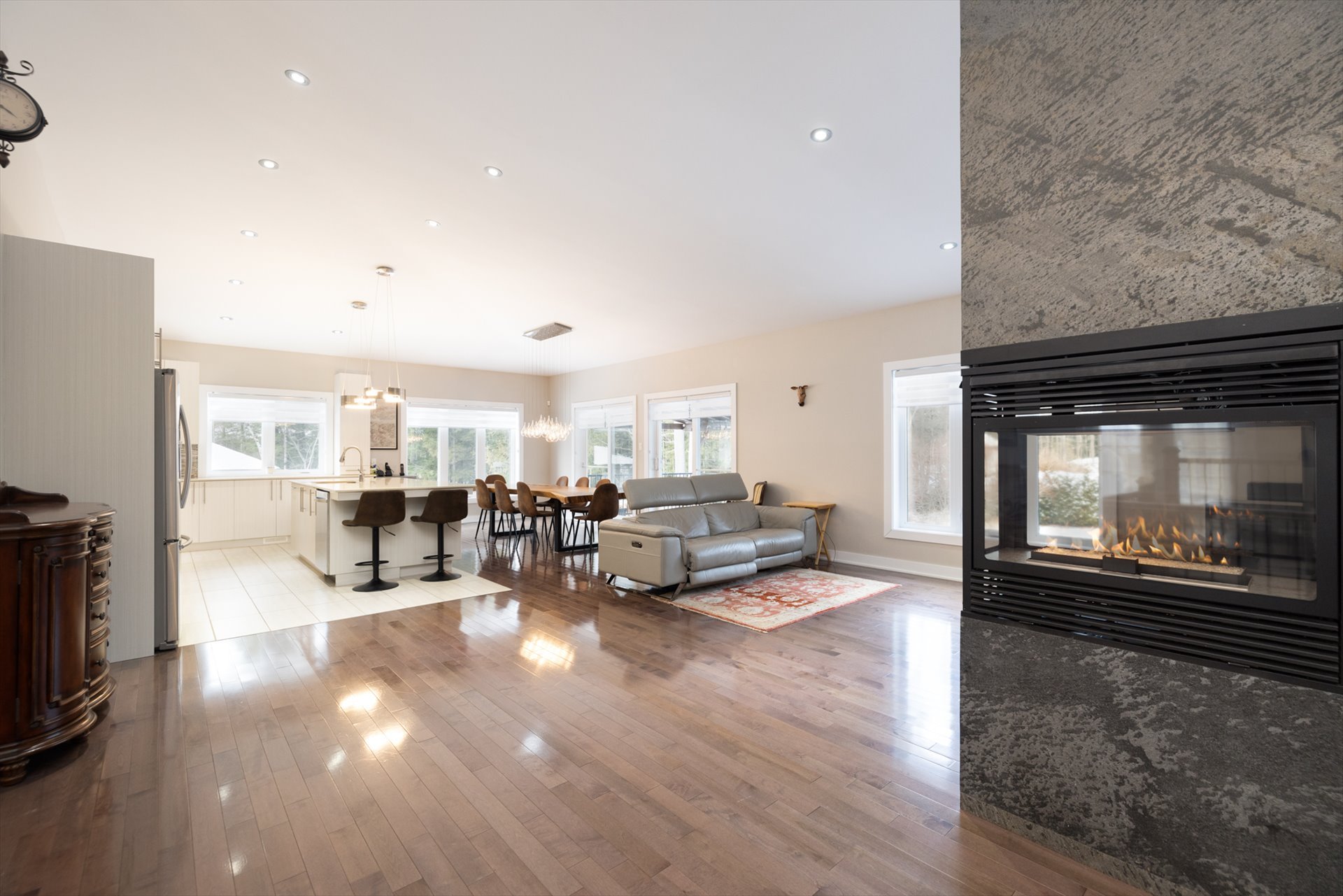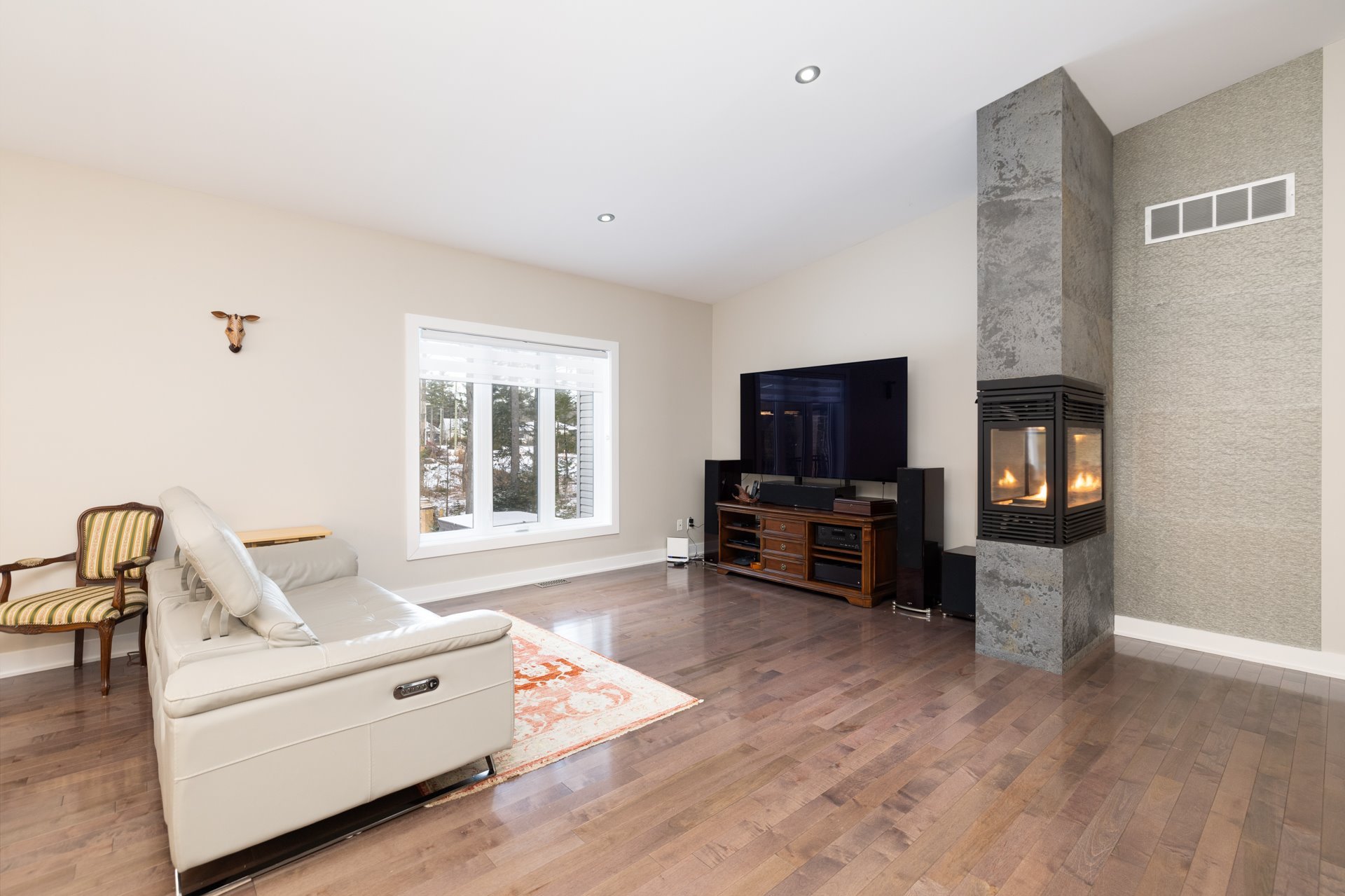89 Rue de l'Oiselet, Saint-Colomban, QC J5K0G8 $859,000

Frontage

Frontage

Backyard

Hallway

Hallway

Living room

Overall View

Living room

Kitchen
|
|
Description
Superb bungalow in St-Colomban in a sought-after, prestigious area. This property will charm you with its spacious rooms, high ceilings, abundant windows. 5 bedrooms, 2 full bathrooms, double garage, gas and electric fireplace, finished basement and lots of storage space. A showing is a must... See addendum and virtual tour.
ENVIRONMENT: Area of new, modern homes near the Doncaster
River and BonnieBrook Golf Course. Flat lot.
EXTERIOR: Asphalt parking lot with low paved wall. The
ditch has been partially filled in at the front. Gutters
are discharged through ducts buried in the ground and
connected to the ditch. Rear balcony and large paved
terrace plus spot for Jacuzzi.
INTERIOR: Electric forced-air heating system with heat pump
for added comfort, economy and central air conditioning
plus air exchanger. The central system can be controlled
remotely with an app. Central vacuum and acc.
MAIN FLOOR: Open living area with spacious rooms.
9-foot-high ceilings. 2 bedrooms on this level, 1 bathroom
with freestanding bath and separate shower as well as
washer-dryer.
Cathedral ceiling in the main living area, huge island in
the kitchen, quartz countertop and views of the garden
through the abundant windows. Open living room with gas
fireplace.
BASEMENT: Large family room, 3 bedrooms, 1 full bathroom,
home theater room and large enough section for playroom and
gym. Plenty of storage space.
GARAGE: - Double width - Built-in storage - Side pedestrian
access door - Two garage door openers - Wall-mounted lift
master and wiring for electric vehicle charger.
River and BonnieBrook Golf Course. Flat lot.
EXTERIOR: Asphalt parking lot with low paved wall. The
ditch has been partially filled in at the front. Gutters
are discharged through ducts buried in the ground and
connected to the ditch. Rear balcony and large paved
terrace plus spot for Jacuzzi.
INTERIOR: Electric forced-air heating system with heat pump
for added comfort, economy and central air conditioning
plus air exchanger. The central system can be controlled
remotely with an app. Central vacuum and acc.
MAIN FLOOR: Open living area with spacious rooms.
9-foot-high ceilings. 2 bedrooms on this level, 1 bathroom
with freestanding bath and separate shower as well as
washer-dryer.
Cathedral ceiling in the main living area, huge island in
the kitchen, quartz countertop and views of the garden
through the abundant windows. Open living room with gas
fireplace.
BASEMENT: Large family room, 3 bedrooms, 1 full bathroom,
home theater room and large enough section for playroom and
gym. Plenty of storage space.
GARAGE: - Double width - Built-in storage - Side pedestrian
access door - Two garage door openers - Wall-mounted lift
master and wiring for electric vehicle charger.
Inclusions: Garage door openers, gas fireplace and electric fireplace downstairs, electric furnace, air exchanger, sump pump, Jacuzzi, Ctrl Vacc. Plus acc., Alarm system, possibility of distance ctrl for few features. Wiring for connection in garage for Elec car charger
Exclusions : Fridge, stove , washer/dryer, pool table, foosball table, Leather sofa.
| BUILDING | |
|---|---|
| Type | Bungalow |
| Style | Detached |
| Dimensions | 46.3x50.7 P |
| Lot Size | 32292.8 PC |
| EXPENSES | |
|---|---|
| Energy cost | $ 3074 / year |
| Municipal Taxes (2024) | $ 3452 / year |
| School taxes (2024) | $ 386 / year |
|
ROOM DETAILS |
|||
|---|---|---|---|
| Room | Dimensions | Level | Flooring |
| Hallway | 19.7 x 10.5 P | Ground Floor | Wood |
| Living room | 16.3 x 20.10 P | Ground Floor | Wood |
| Dining room | 17.2 x 10.10 P | Ground Floor | Wood |
| Kitchen | 10 x 16.8 P | Ground Floor | Ceramic tiles |
| Primary bedroom | 14.10 x 19.4 P | Ground Floor | Wood |
| Bathroom | 9.2 x 13.8 P | Ground Floor | Ceramic tiles |
| Bedroom | 11.11 x 13.2 P | Ground Floor | Wood |
| Playroom | 22.10 x 20.11 P | Basement | Flexible floor coverings |
| Family room | 16 x 19.4 P | Basement | Flexible floor coverings |
| Bedroom | 11.1 x 12.10 P | Basement | Flexible floor coverings |
| Bathroom | 9 x 7 P | Basement | Ceramic tiles |
| Bedroom | 10.10 x 11.2 P | Basement | Flexible floor coverings |
| Bedroom | 12 x 12.7 P | Basement | Flexible floor coverings |
| Storage | 18.6 x 6 P | Basement | Concrete |
|
CHARACTERISTICS |
|
|---|---|
| Driveway | Double width or more, Asphalt |
| Landscaping | Patio, Landscape |
| Heating system | Air circulation, Electric baseboard units, Radiant |
| Water supply | Artesian well |
| Heating energy | Electricity, Propane |
| Equipment available | Water softener, Central vacuum cleaner system installation, Alarm system, Ventilation system, Electric garage door, Central heat pump |
| Windows | PVC |
| Foundation | Poured concrete |
| Hearth stove | Other, Gaz fireplace |
| Garage | Attached, Heated, Double width or more |
| Siding | Stone, Vinyl |
| Distinctive features | Wooded lot: hardwood trees, Street corner |
| Proximity | Highway, Golf, Park - green area, Elementary school, High school, Public transport, Bicycle path, Alpine skiing, Cross-country skiing, Daycare centre |
| Bathroom / Washroom | Seperate shower |
| Basement | 6 feet and over, Partially finished |
| Parking | Outdoor, Garage |
| Window type | Crank handle, French window |
| Roofing | Asphalt shingles |
| Topography | Flat |
| Zoning | Residential |
| Sewage system | BIONEST system |