88 Rue du Nivolet, Blainville, QC J7C0L3 $1,428,000
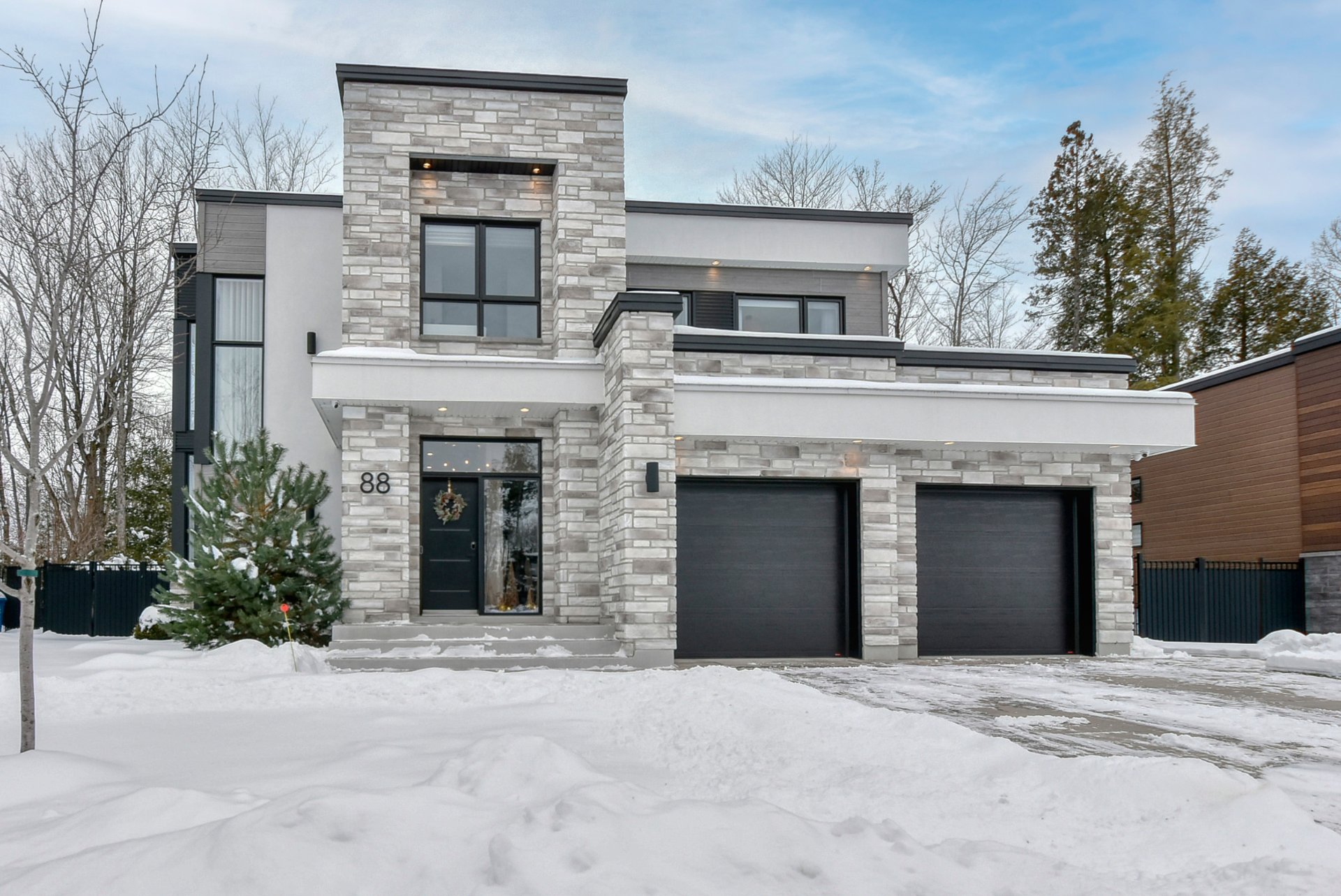
Frontage
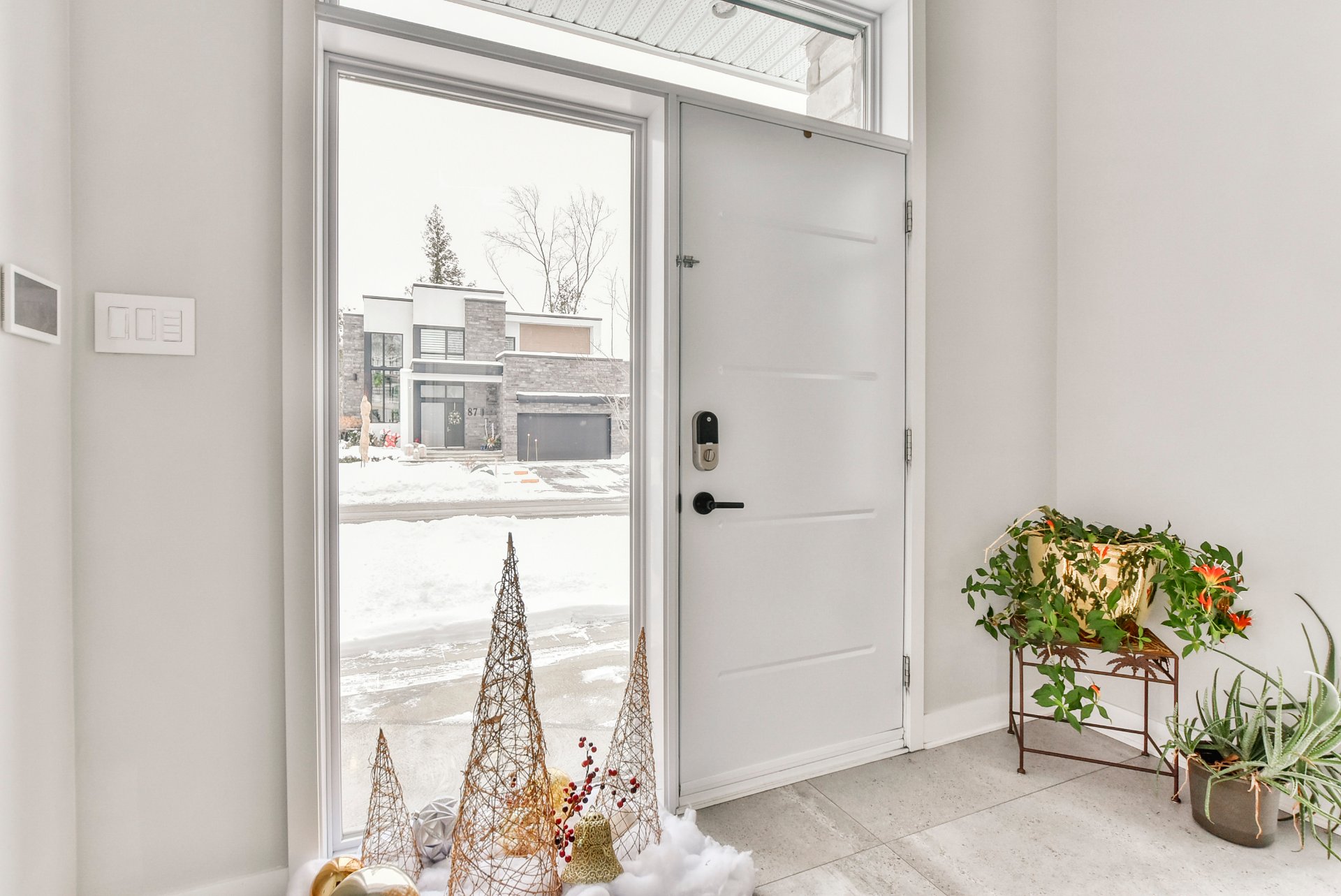
Hallway
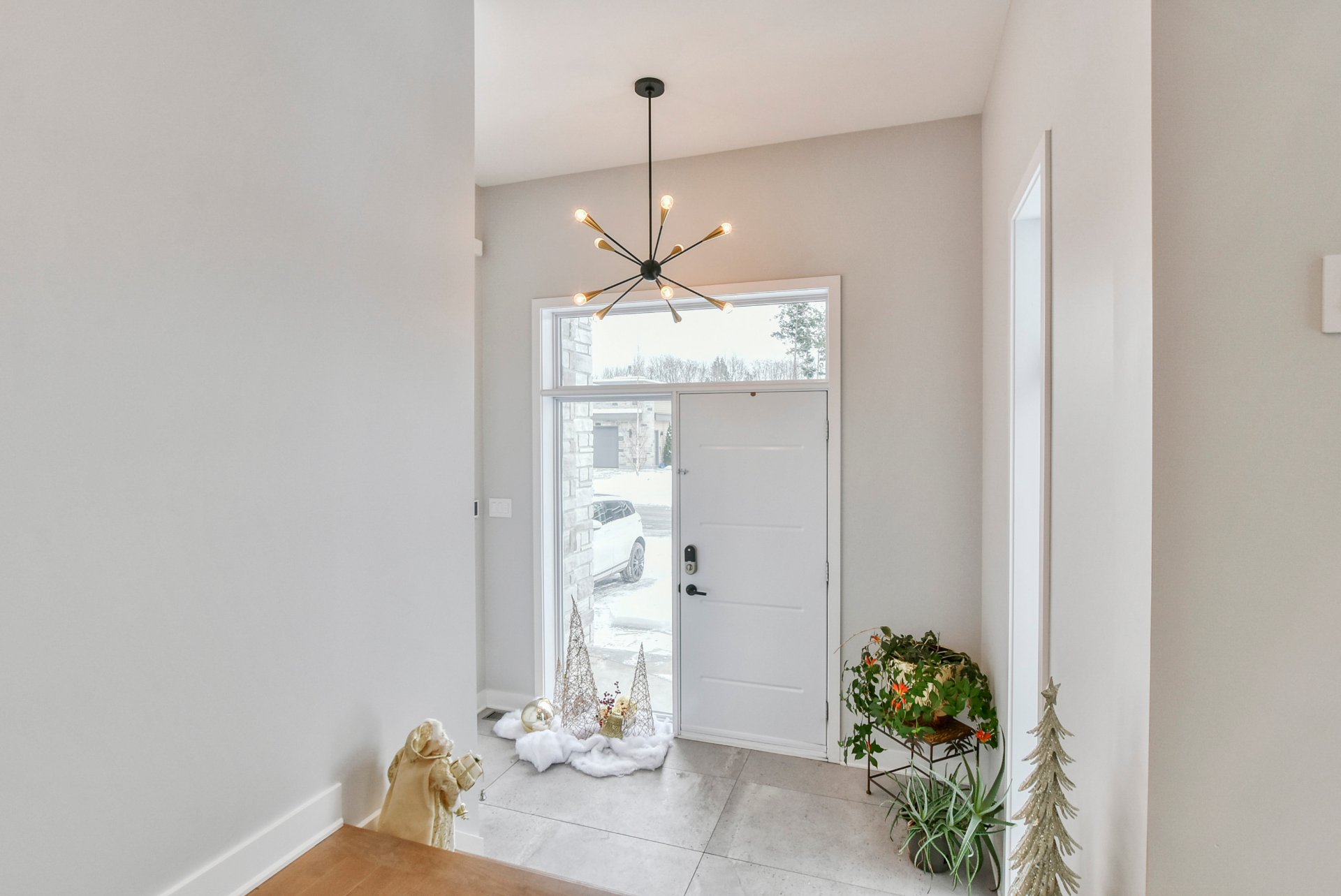
Hallway
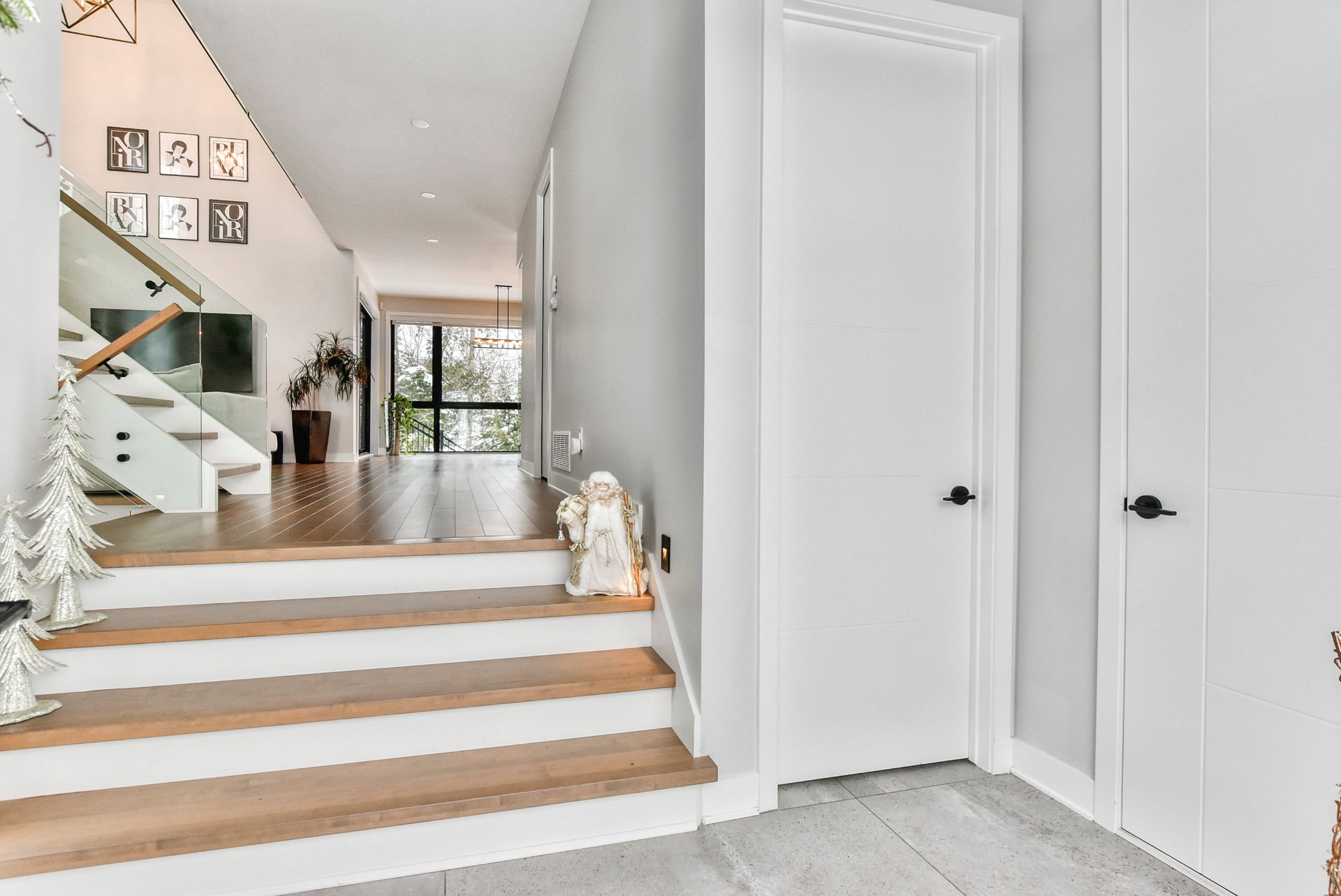
Hallway
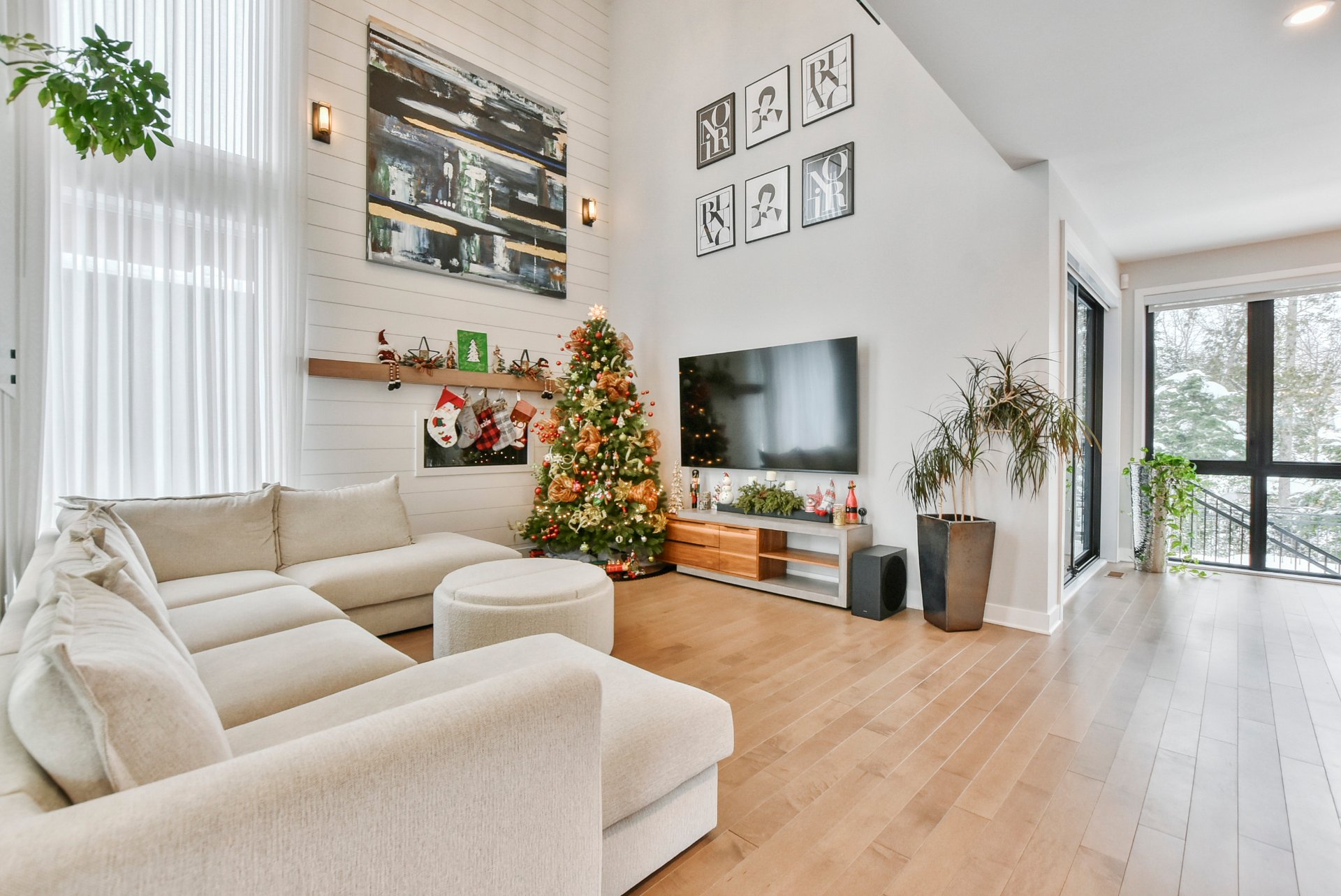
Living room
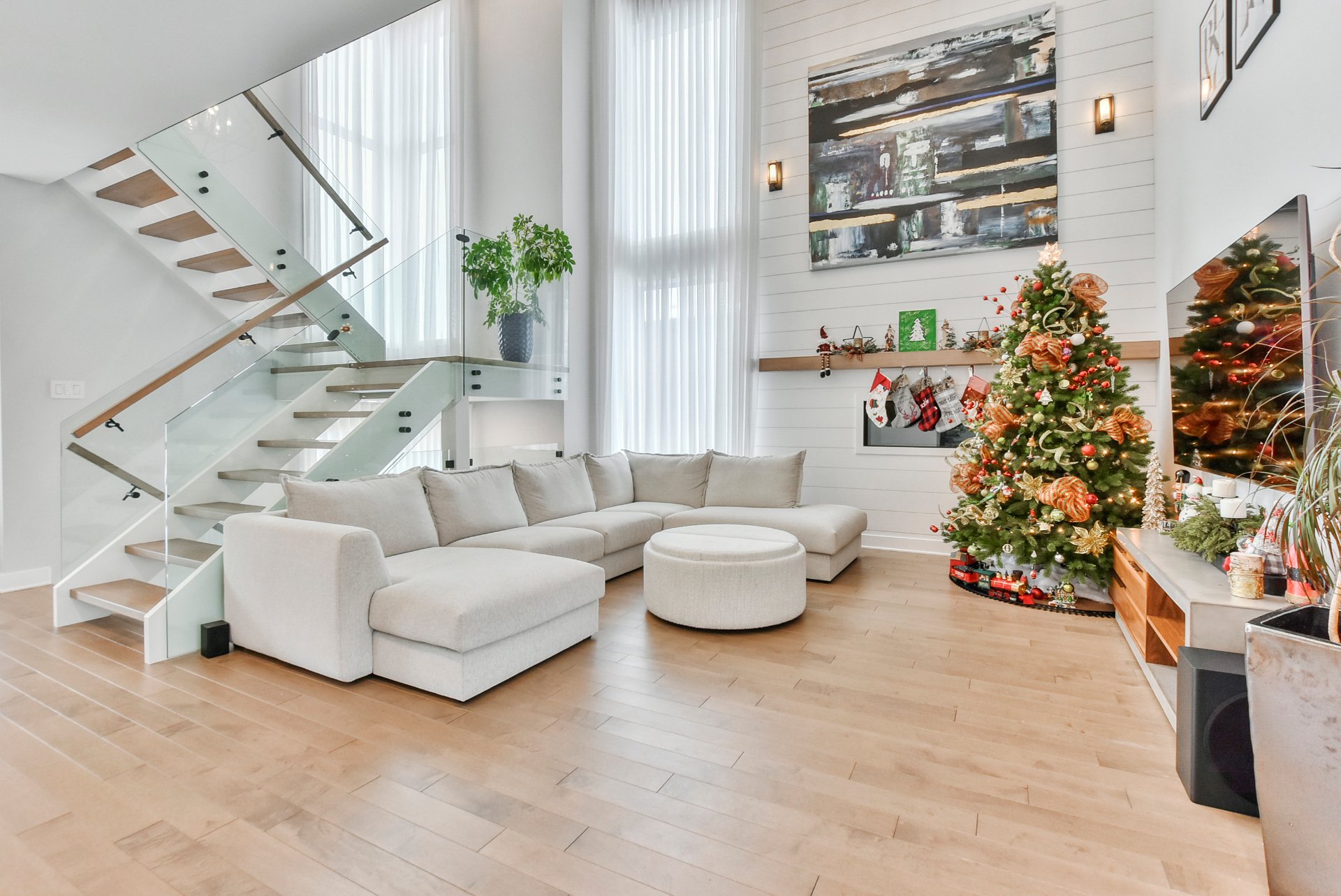
Living room
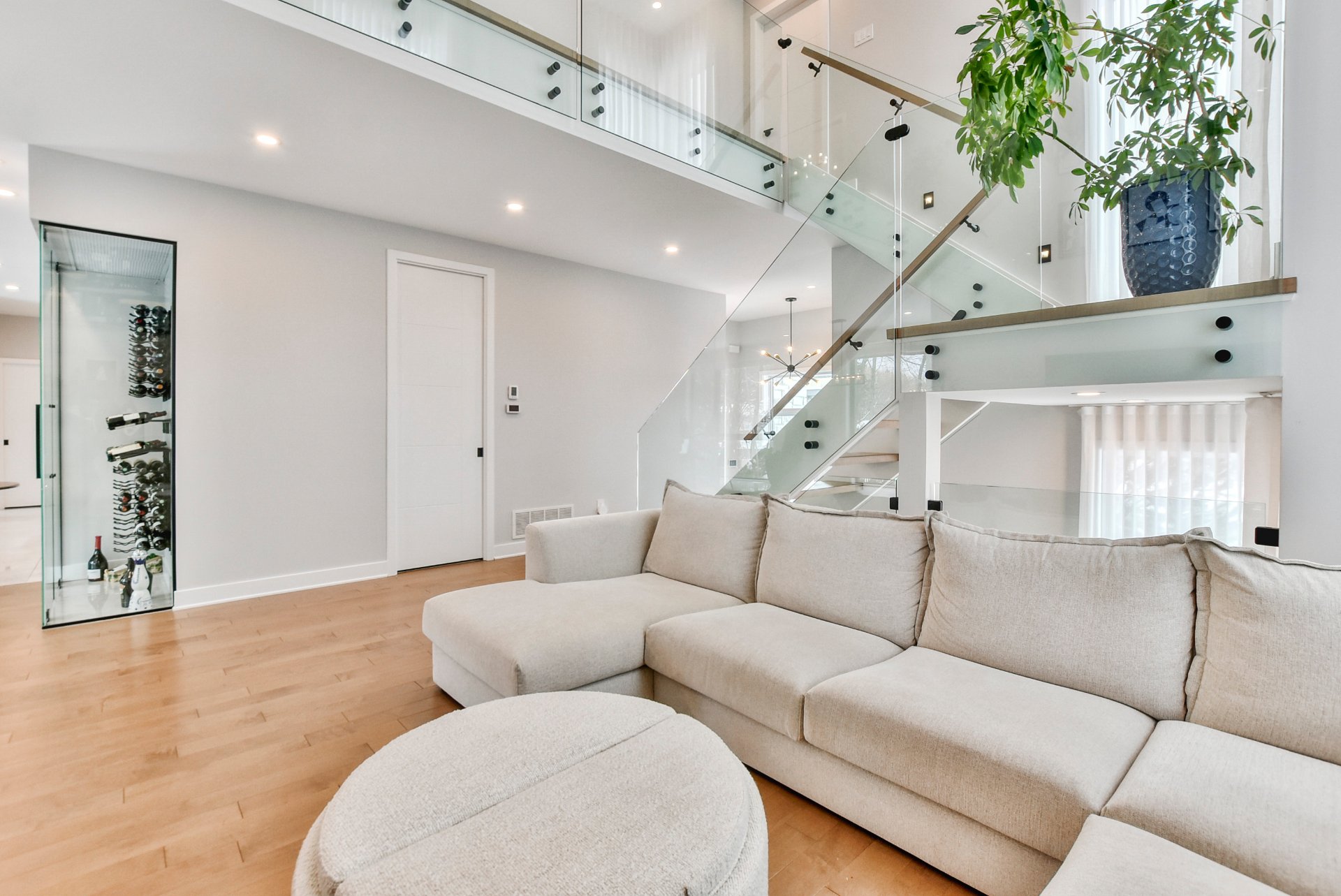
Living room
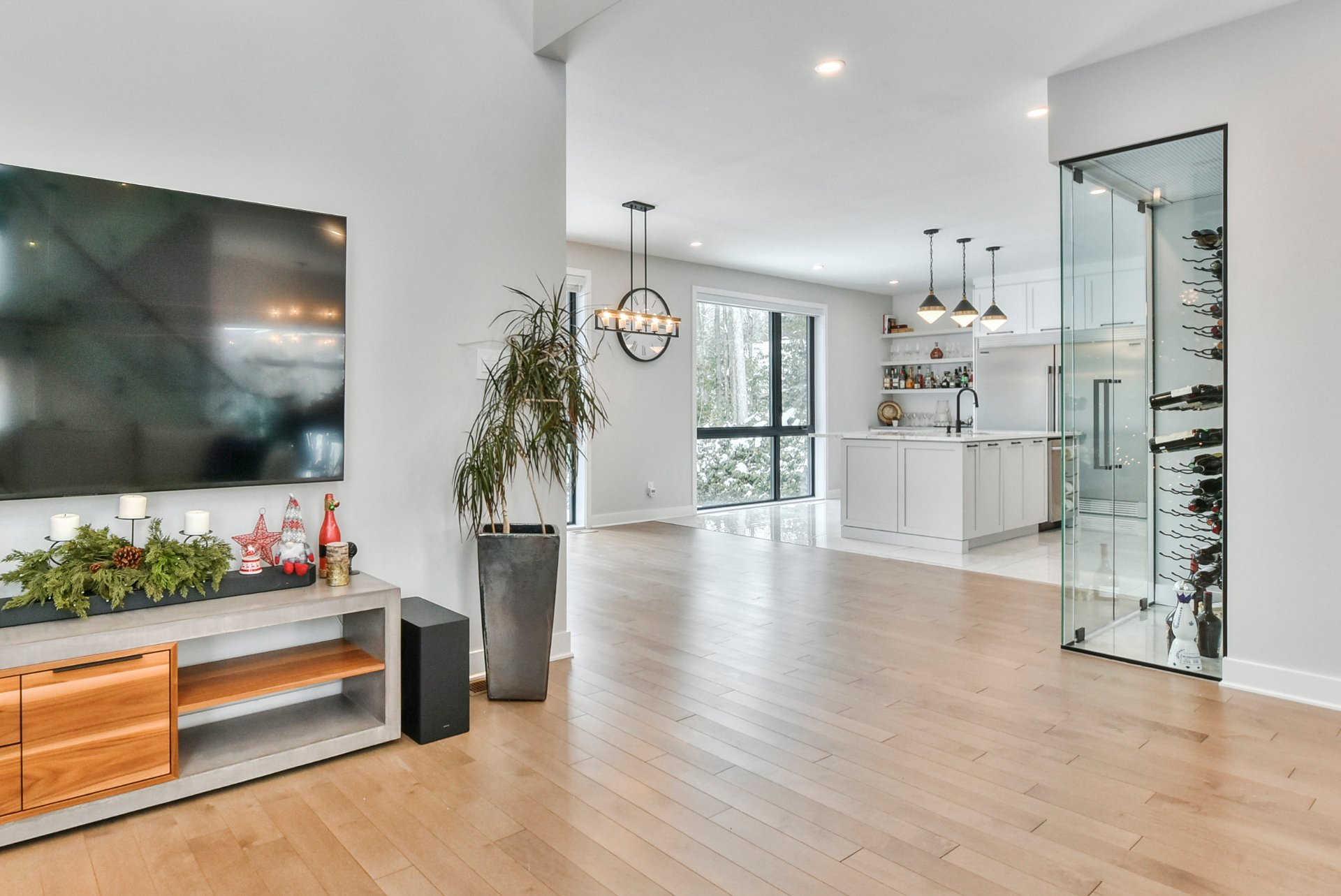
Overall View
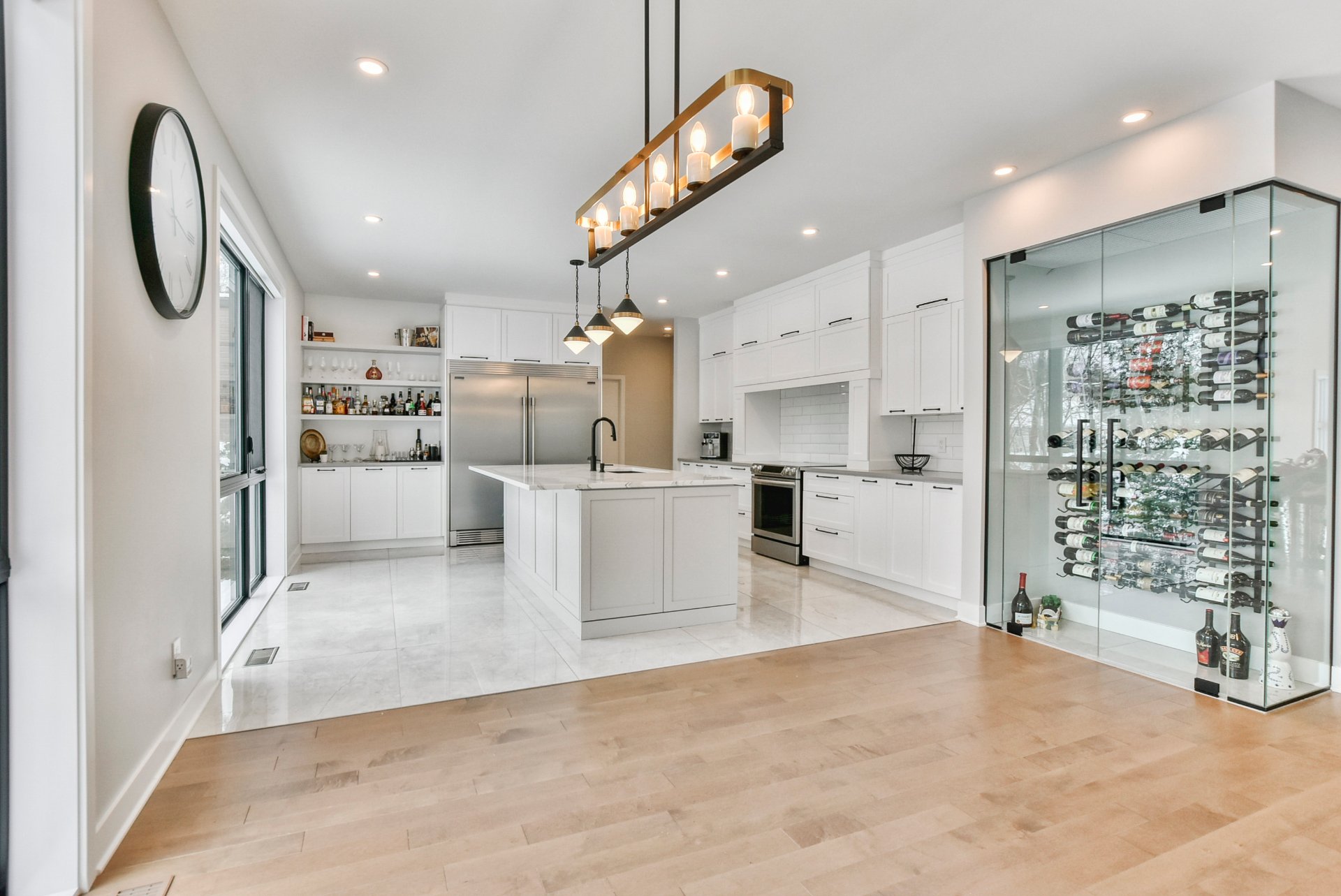
Kitchen
|
|
Sold
Description
Located in the prestigious Chambéry sector in Blainville, this contemporary 2019 home combines modernity and comfort. With its 4 spacious bedrooms, including 3 on the upper floor and 1 in the basement, as well as 3 full bathrooms, it perfectly meets the needs of families. The well-lit kitchen, featuring a central island, a lunch counter, and ample storage, is ideal for cooking and sharing meals. The living room impresses with its high ceiling and full-height windows, creating an elegant ambiance. Outside, enjoy a heated in-ground pool and a covered patio on a well-landscaped lot, perfect for relaxation and entertaining.
From the entrance hall, the bright and airy spaces
captivate. The ground floor revolves around a modern
kitchen, the true heart of the home. Featuring a spacious
central island with an integrated lunch counter, it offers
not only a practical space for cooking but also a welcoming
spot for quick meals or shared moments. Large windows flood
the space with natural light, making it even more inviting.
The adjacent dining room can easily accommodate a large
table, perfect for hosting multiple guests in a warm and
welcoming atmosphere.
The living room, on the other hand, impresses with its high
ceiling, adding a sense of openness and grandeur. This
architectural feature, combined with an elegant gas
fireplace and full-height windows, creates a unique
ambiance where light and refinement converge. A practical
office space and a powder room complete this level.
Upstairs, the house boasts three well-appointed bedrooms,
each offering comfort and brightness. The master bedroom
stands out with its custom walk-in closet and ensuite
bathroom, equipped with a glass-enclosed shower and a
freestanding bathtub. A second modern bathroom and a
separate laundry room add practicality and convenience to
this floor.
The fully finished basement offers a spacious family room
and a playroom, perfect for leisure or relaxation. A fourth
bedroom, along with a full bathroom, provides a private
space ideal for guests or a family member, ensuring comfort
and privacy.
Outside, the thoughtfully landscaped yard is fully fenced,
offering privacy and security. The heated in-ground pool
and covered patio are standout features, allowing you to
enjoy summer days and evenings outdoors. The modern patio
design provides a seamless transition between indoor and
outdoor spaces. A heated double garage completes the
facilities, offering practicality and year-round comfort.
The Chambéry sector, still under development, is known for
its tranquil setting and harmonious architecture. Its
strategic location provides quick access to nearby services
and amenities while remaining removed from urban bustle.
This property is a rare opportunity, combining modernity,
comfort, and an exceptional location. Contact us today to
schedule a visit and discover everything this exceptional
home has to offer.
captivate. The ground floor revolves around a modern
kitchen, the true heart of the home. Featuring a spacious
central island with an integrated lunch counter, it offers
not only a practical space for cooking but also a welcoming
spot for quick meals or shared moments. Large windows flood
the space with natural light, making it even more inviting.
The adjacent dining room can easily accommodate a large
table, perfect for hosting multiple guests in a warm and
welcoming atmosphere.
The living room, on the other hand, impresses with its high
ceiling, adding a sense of openness and grandeur. This
architectural feature, combined with an elegant gas
fireplace and full-height windows, creates a unique
ambiance where light and refinement converge. A practical
office space and a powder room complete this level.
Upstairs, the house boasts three well-appointed bedrooms,
each offering comfort and brightness. The master bedroom
stands out with its custom walk-in closet and ensuite
bathroom, equipped with a glass-enclosed shower and a
freestanding bathtub. A second modern bathroom and a
separate laundry room add practicality and convenience to
this floor.
The fully finished basement offers a spacious family room
and a playroom, perfect for leisure or relaxation. A fourth
bedroom, along with a full bathroom, provides a private
space ideal for guests or a family member, ensuring comfort
and privacy.
Outside, the thoughtfully landscaped yard is fully fenced,
offering privacy and security. The heated in-ground pool
and covered patio are standout features, allowing you to
enjoy summer days and evenings outdoors. The modern patio
design provides a seamless transition between indoor and
outdoor spaces. A heated double garage completes the
facilities, offering practicality and year-round comfort.
The Chambéry sector, still under development, is known for
its tranquil setting and harmonious architecture. Its
strategic location provides quick access to nearby services
and amenities while remaining removed from urban bustle.
This property is a rare opportunity, combining modernity,
comfort, and an exceptional location. Contact us today to
schedule a visit and discover everything this exceptional
home has to offer.
Inclusions: Rods, blinds, curtains, light fixtures, central vacuum, garage door opener (2X), dishwasher, refrigerator, stove, pantry compressor, bathroom mirrors, TV stands, microwave, pool heat pump.
Exclusions : N/A
| BUILDING | |
|---|---|
| Type | Two or more storey |
| Style | Detached |
| Dimensions | 13.59x15.47 M |
| Lot Size | 761.3 MC |
| EXPENSES | |
|---|---|
| Municipal Taxes (2024) | $ 7665 / year |
| School taxes (2024) | $ 779 / year |
|
ROOM DETAILS |
|||
|---|---|---|---|
| Room | Dimensions | Level | Flooring |
| Hallway | 2.79 x 1.52 M | Ground Floor | Ceramic tiles |
| Walk-in closet | 1.24 x 2.44 M | Ground Floor | Ceramic tiles |
| Living room | 3.96 x 3.99 M | Ground Floor | Wood |
| Dining room | 3.5 x 3.35 M | Ground Floor | Wood |
| Kitchen | 4.6 x 4.88 M | Ground Floor | Ceramic tiles |
| Storage | 2.46 x 1.24 M | Ground Floor | Ceramic tiles |
| Home office | 3.5 x 2.44 M | Ground Floor | Wood |
| Washroom | 1.85 x 1.22 M | Ground Floor | Ceramic tiles |
| Primary bedroom | 4.29 x 4.27 M | 2nd Floor | Wood |
| Walk-in closet | 4.27 x 1.83 M | 2nd Floor | Wood |
| Bathroom | 2.74 x 2.77 M | 2nd Floor | Ceramic tiles |
| Bedroom | 3.5 x 3.7 M | 2nd Floor | Wood |
| Bedroom | 3.35 x 3.7 M | 2nd Floor | Wood |
| Bathroom | 3.35 x 2.13 M | 2nd Floor | Ceramic tiles |
| Laundry room | 1.52 x 2.74 M | 2nd Floor | Ceramic tiles |
| Family room | 3.96 x 3.66 M | Basement | Floating floor |
| Playroom | 4.27 x 4.29 M | Basement | Floating floor |
| Bedroom | 3.99 x 3.5 M | Basement | Floating floor |
| Bathroom | 3.35 x 1.24 M | Basement | Ceramic tiles |
|
CHARACTERISTICS |
|
|---|---|
| Basement | 6 feet and over, Finished basement |
| Bathroom / Washroom | Adjoining to primary bedroom |
| Heating system | Air circulation |
| Garage | Attached, Double width or more, Heated |
| Equipment available | Central heat pump, Central vacuum cleaner system installation, Electric garage door, Ventilation system |
| Window type | Crank handle, Sliding |
| Proximity | Daycare centre, Elementary school, Golf, High school, Highway, Park - green area |
| Roofing | Elastomer membrane |
| Landscaping | Fenced, Landscape, Patio |
| Topography | Flat |
| Parking | Garage, Outdoor |
| Hearth stove | Gaz fireplace |
| Pool | Inground |
| Sewage system | Municipal sewer |
| Water supply | Municipality |
| Heating energy | Natural gas |
| Driveway | Plain paving stone |
| Foundation | Poured concrete |
| Windows | PVC |
| Zoning | Residential |
| Siding | Stone |