88 Av. Greystone, Pointe-Claire, QC H9R5T6 $745,000
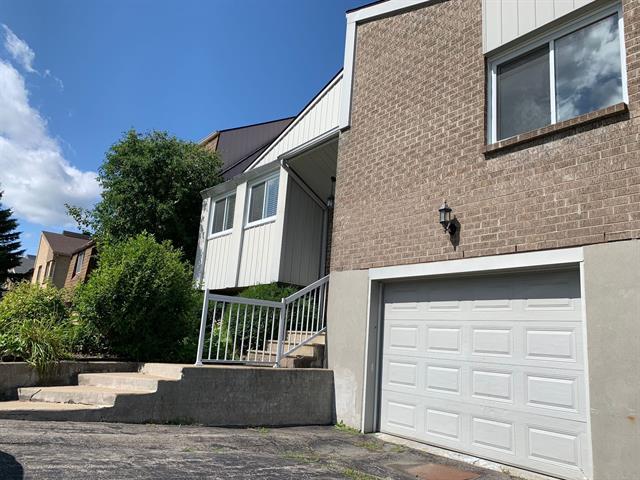
Frontage
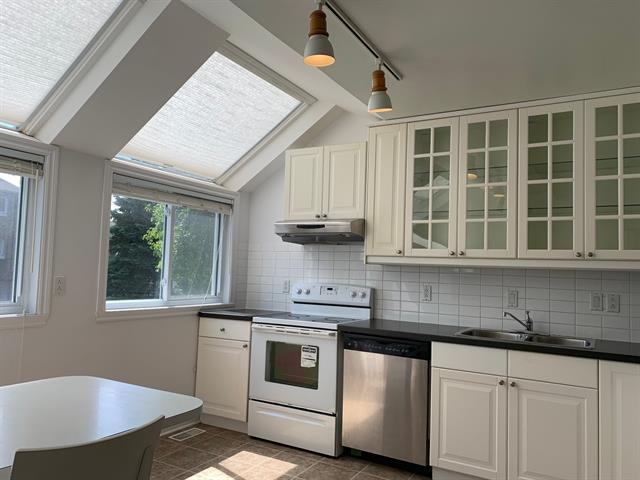
Kitchen
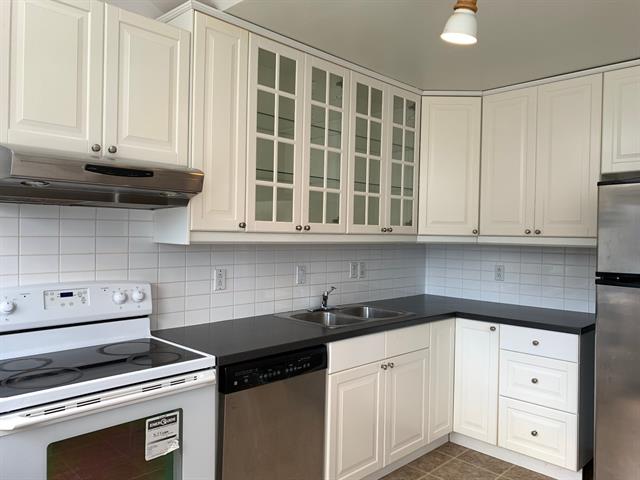
Kitchen
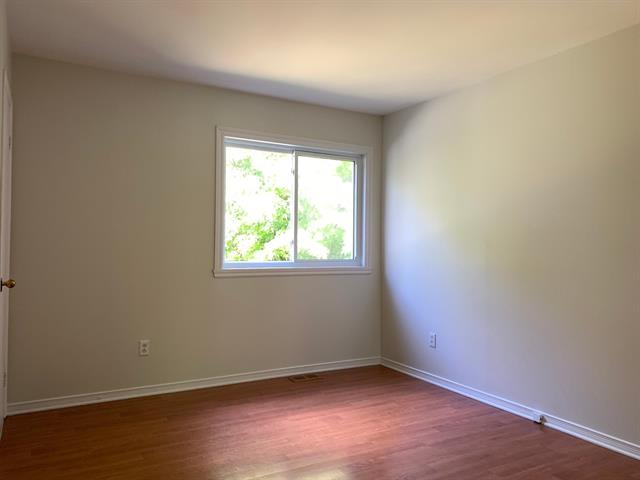
Primary bedroom
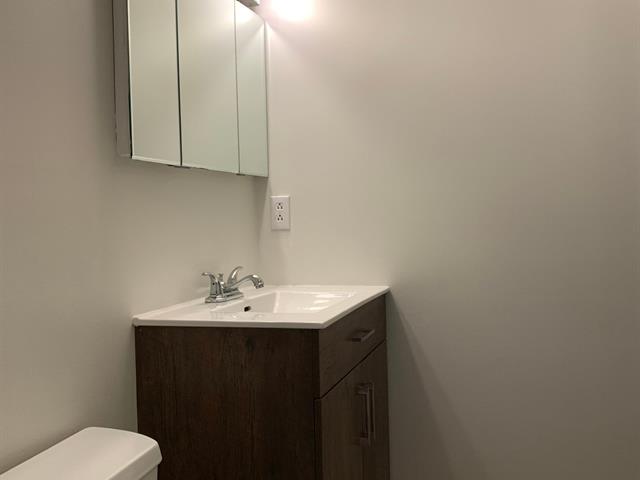
Ensuite bathroom
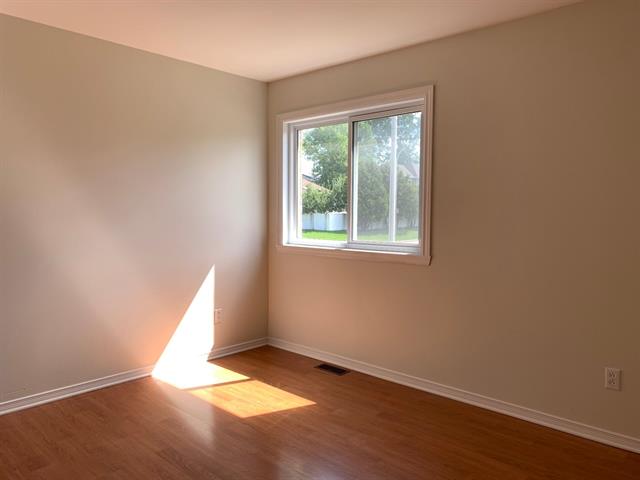
Bedroom
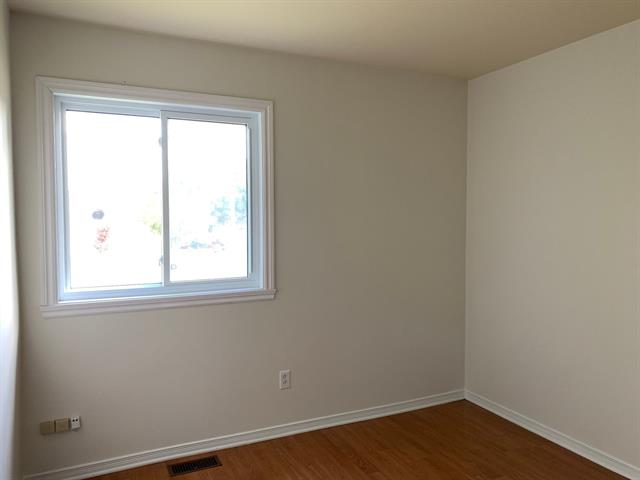
Bedroom
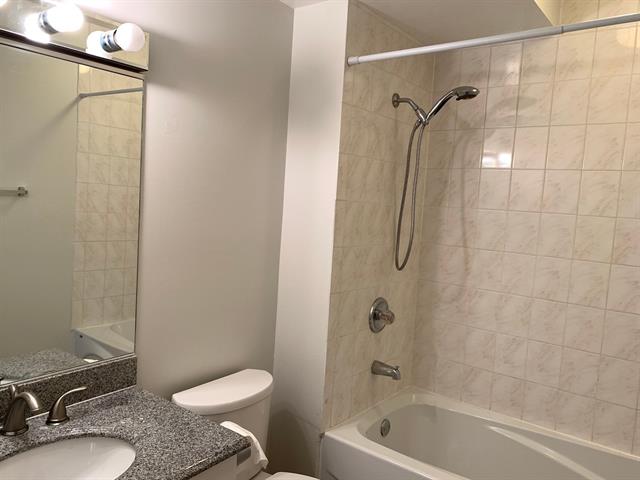
Bathroom
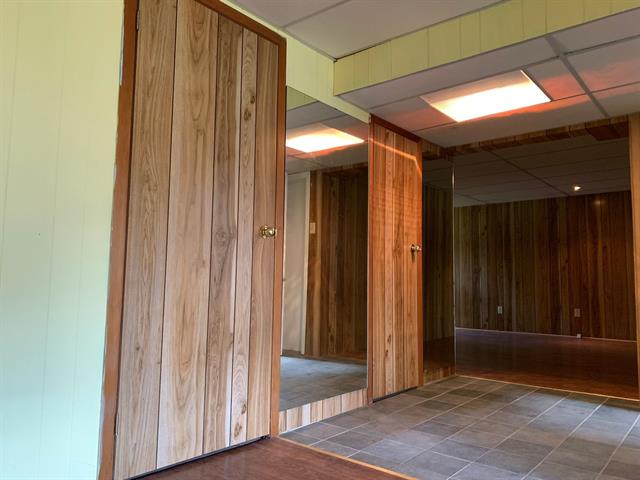
Basement
|
|
Description
Sunlight greets you as you step into this large, bright, open concept raised bungalow with cathedral ceilings & skylights throughout. Features 3 good sized bedrooms, renovated kitchen & full en-suite. Rarely will you find such a nice home in this location, steps to Fairview shopping & new REM train.
Video tour is available !
Beautiful, bright, open-concept 3-bedroom raised bungalow
in sought-after location near Fairview shopping center and
transportation including future REM station.
On the ground floor, you will find three good sized
bedrooms, a super bright kitchen, an open concept
living/dining room with cathedral ceiling, skylight and an
en-suite bathroom to the master bedroom.
The basement includes furnace + laundry room and family
rooms.
The house is currently rented and the term of the lease
ends on 2025-06-30. At the tenants' request, viewing hours
are only 2:00 PM to 4:00 PM on Saturdays. Great opportunity
for owner occupant or investment!
Beautiful, bright, open-concept 3-bedroom raised bungalow
in sought-after location near Fairview shopping center and
transportation including future REM station.
On the ground floor, you will find three good sized
bedrooms, a super bright kitchen, an open concept
living/dining room with cathedral ceiling, skylight and an
en-suite bathroom to the master bedroom.
The basement includes furnace + laundry room and family
rooms.
The house is currently rented and the term of the lease
ends on 2025-06-30. At the tenants' request, viewing hours
are only 2:00 PM to 4:00 PM on Saturdays. Great opportunity
for owner occupant or investment!
Inclusions: All existing blinds, light fixtures, refrigerator, stove, dishwasher, washer and dryer are sold as is with no warranty.
Exclusions : Tenant's personal belongings.
| BUILDING | |
|---|---|
| Type | Bungalow |
| Style | Detached |
| Dimensions | 37.8x37.3 P |
| Lot Size | 5897.54 PC |
| EXPENSES | |
|---|---|
| Municipal Taxes (2025) | $ 4941 / year |
| School taxes (2024) | $ 607 / year |
|
ROOM DETAILS |
|||
|---|---|---|---|
| Room | Dimensions | Level | Flooring |
| Kitchen | 12.5 x 10.4 P | 2nd Floor | Ceramic tiles |
| Living room | 26 x 14.9 P | 2nd Floor | Parquetry |
| Primary bedroom | 15.8 x 12.4 P | 2nd Floor | Floating floor |
| Bathroom | 5.9 x 3.9 P | 2nd Floor | Ceramic tiles |
| Bedroom | 10.6 x 10.2 P | 2nd Floor | Floating floor |
| Bedroom | 10.2 x 9.1 P | 2nd Floor | Floating floor |
| Bathroom | 5.9 x 7.5 P | 2nd Floor | Ceramic tiles |
| Family room | 19.1 x 10.10 P | Ground Floor | Floating floor |
| Playroom | 16.8 x 13.4 P | Ground Floor | Floating floor |
| Laundry room | 13.7 x 17.11 P | Ground Floor | Concrete |
|
CHARACTERISTICS |
|
|---|---|
| Basement | 6 feet and over |
| Bathroom / Washroom | Adjoining to primary bedroom |
| Heating system | Air circulation |
| Driveway | Asphalt |
| Proximity | Bicycle path, Daycare centre, Elementary school, High school, Highway, Hospital, Park - green area, Public transport, Réseau Express Métropolitain (REM) |
| Equipment available | Central air conditioning |
| Heating energy | Electricity |
| Garage | Fitted, Single width |
| Parking | Garage, Outdoor |
| Sewage system | Municipal sewer |
| Water supply | Municipality |
| Zoning | Residential |