868 9e Avenue, Montréal (Rivière-des-Prairies, QC H1B4C9 $355,000
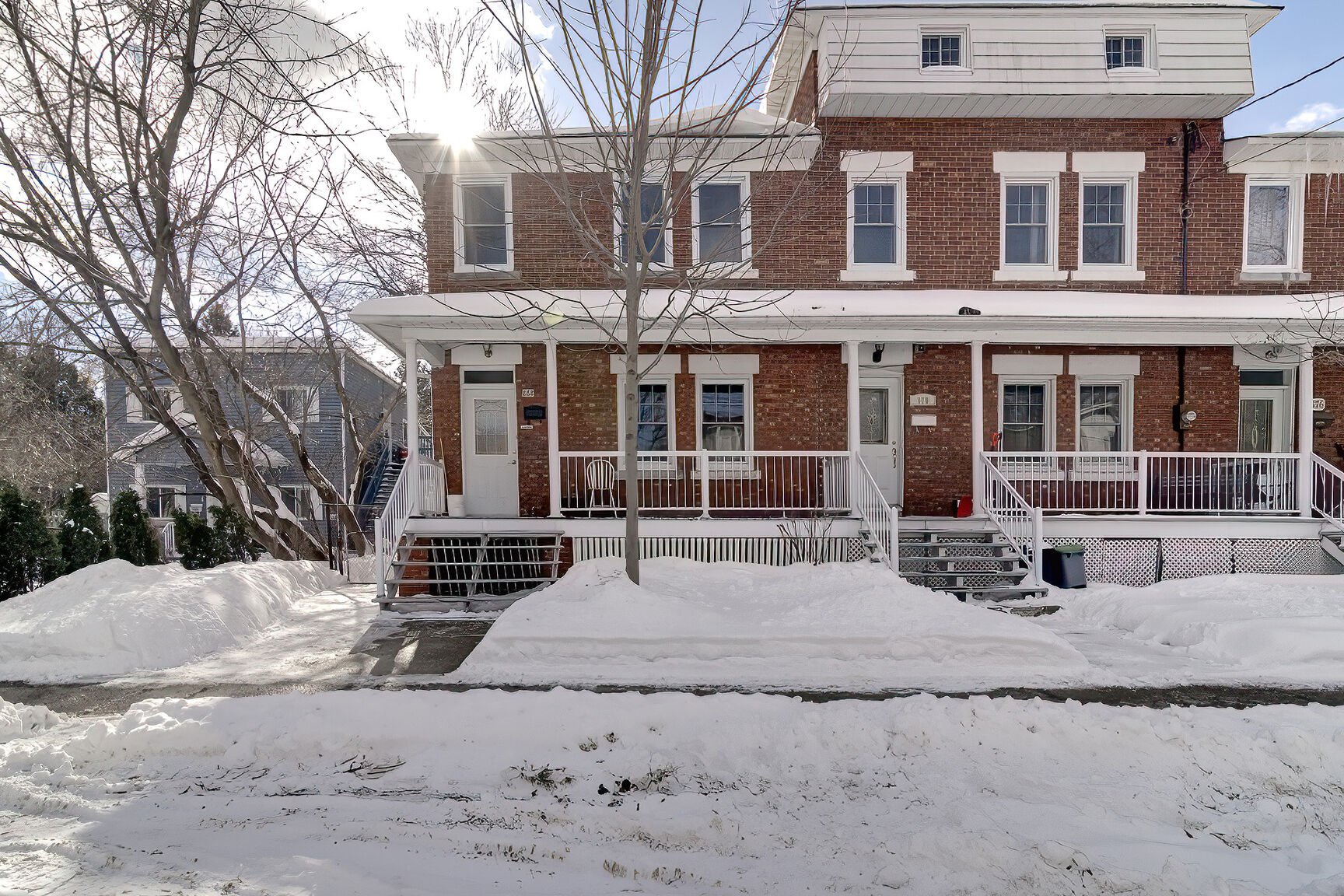
Frontage
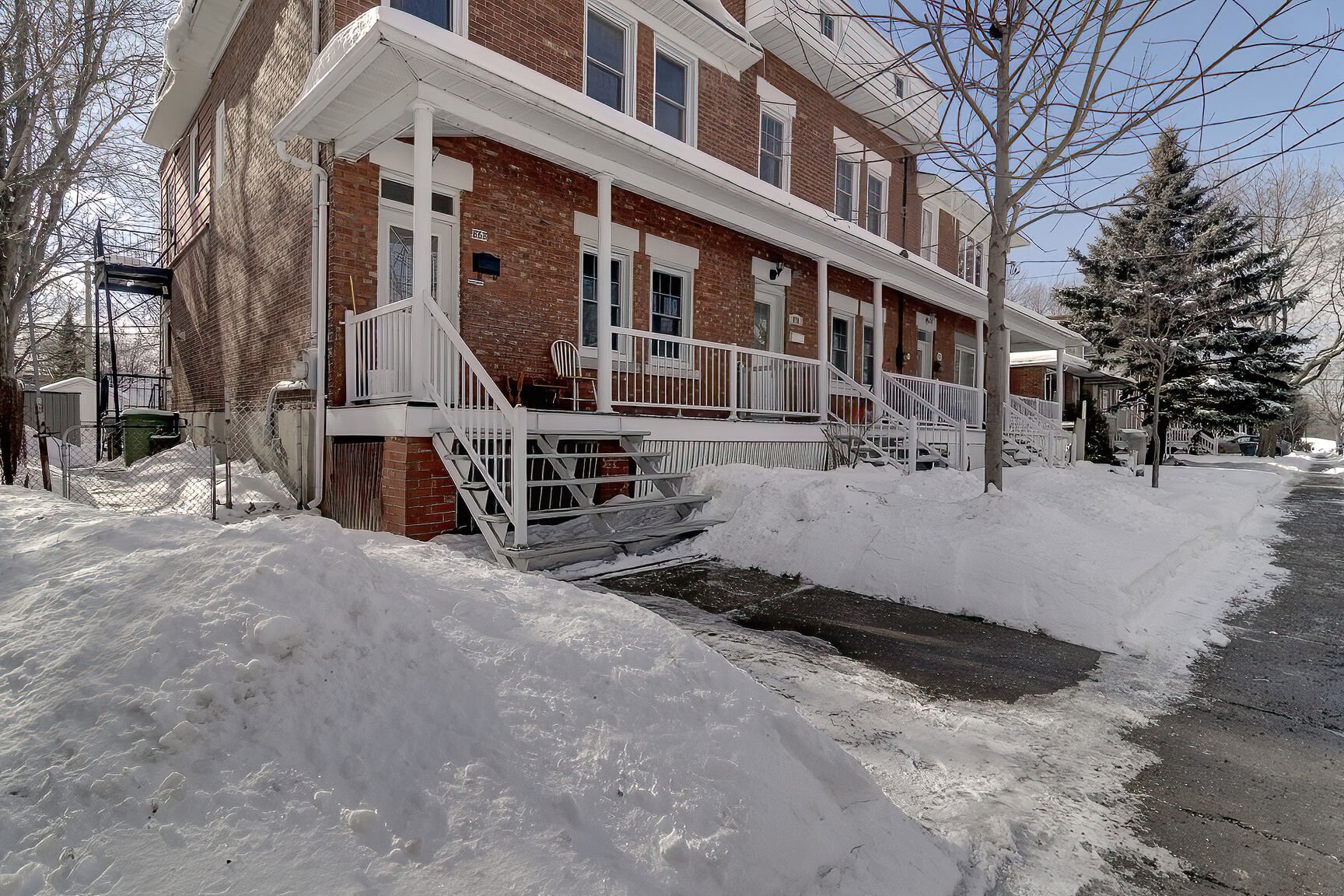
Frontage
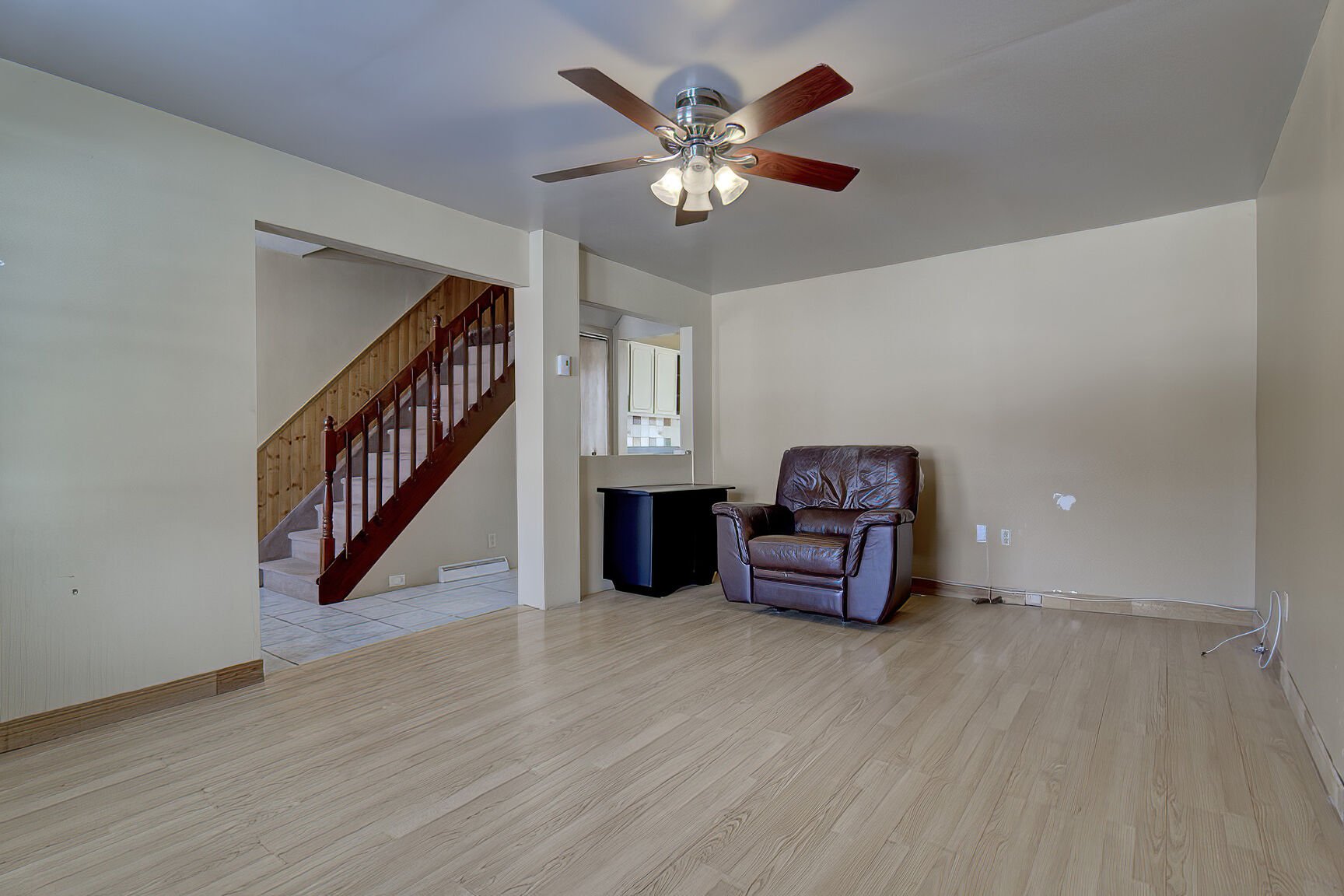
Living room
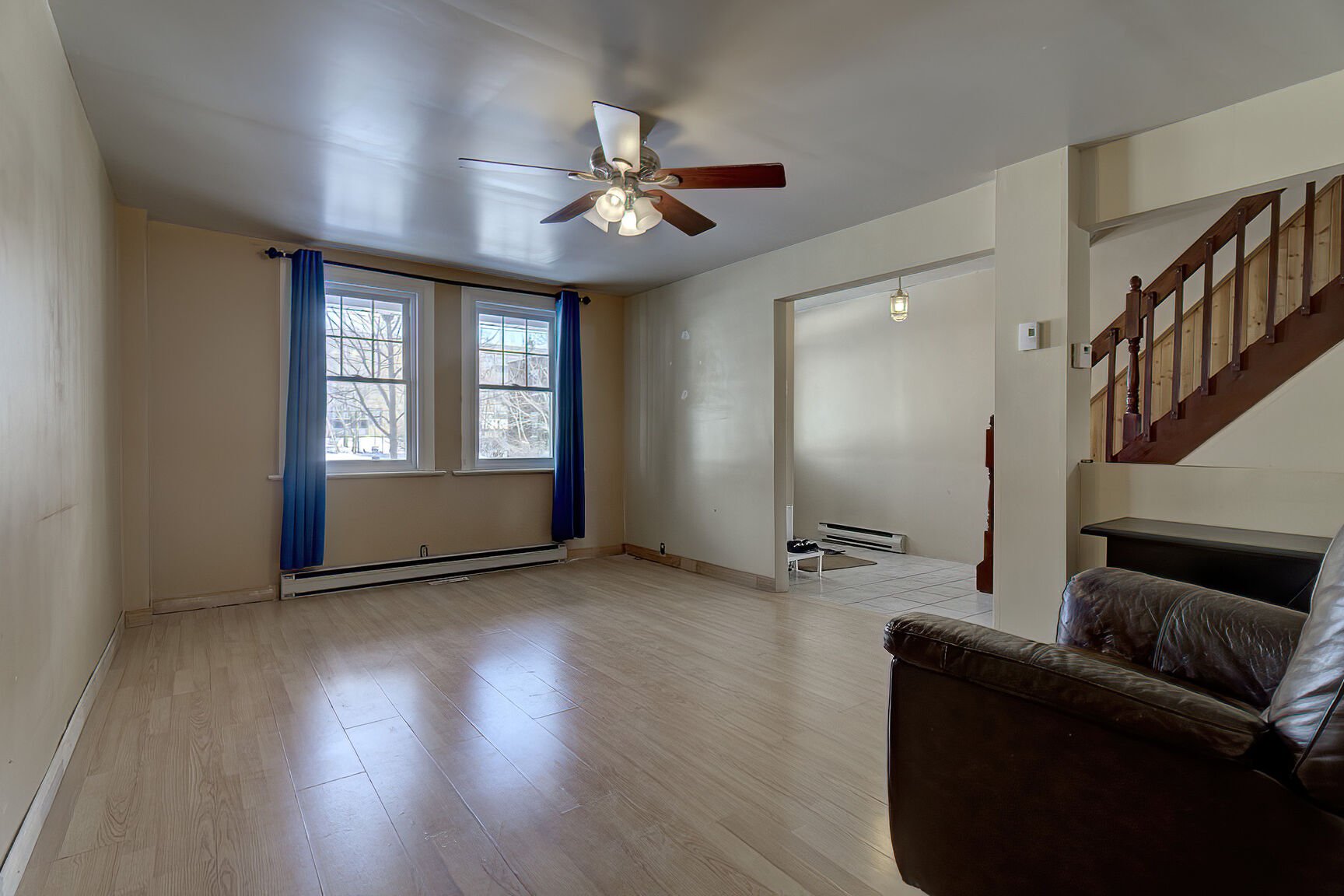
Living room
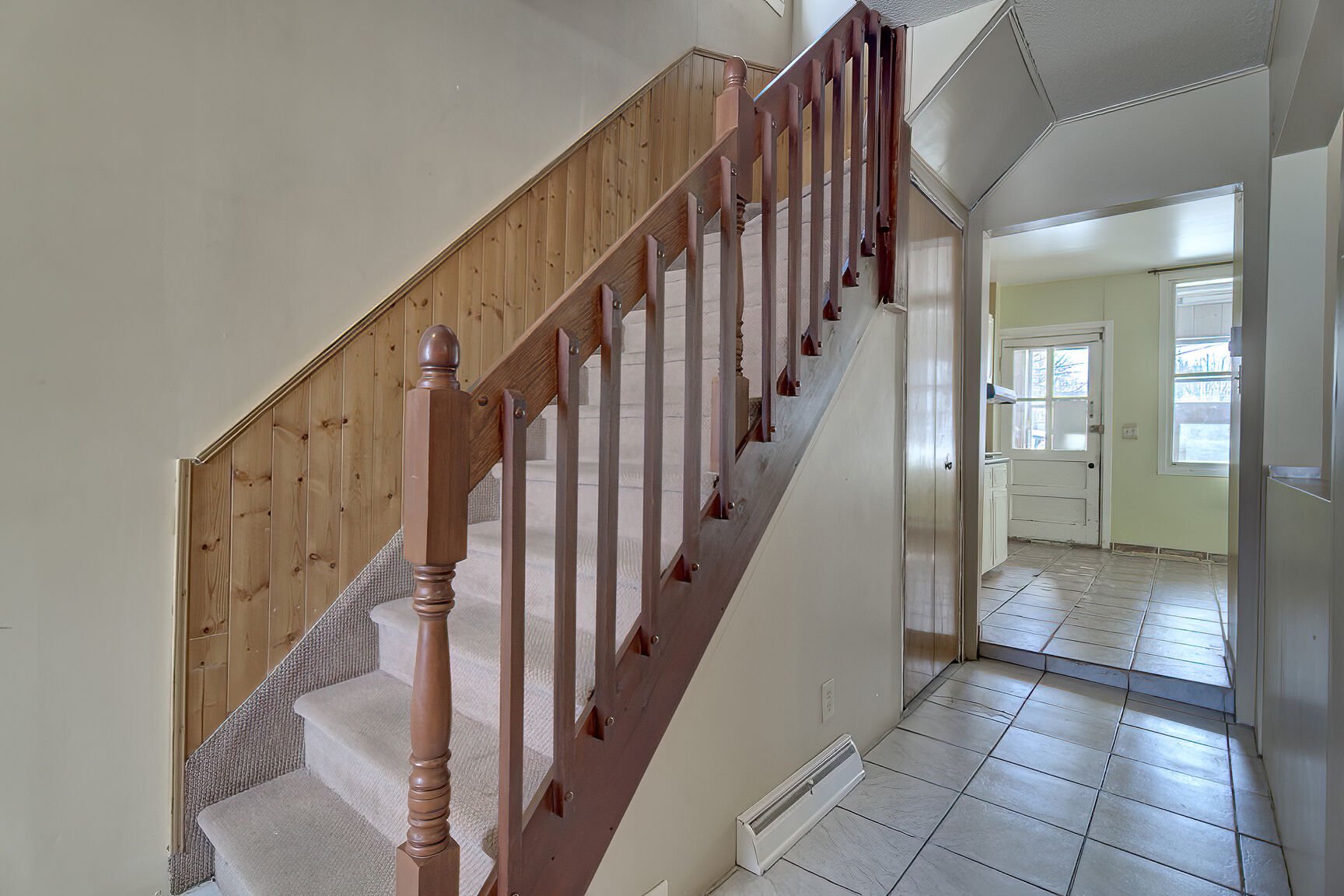
Staircase
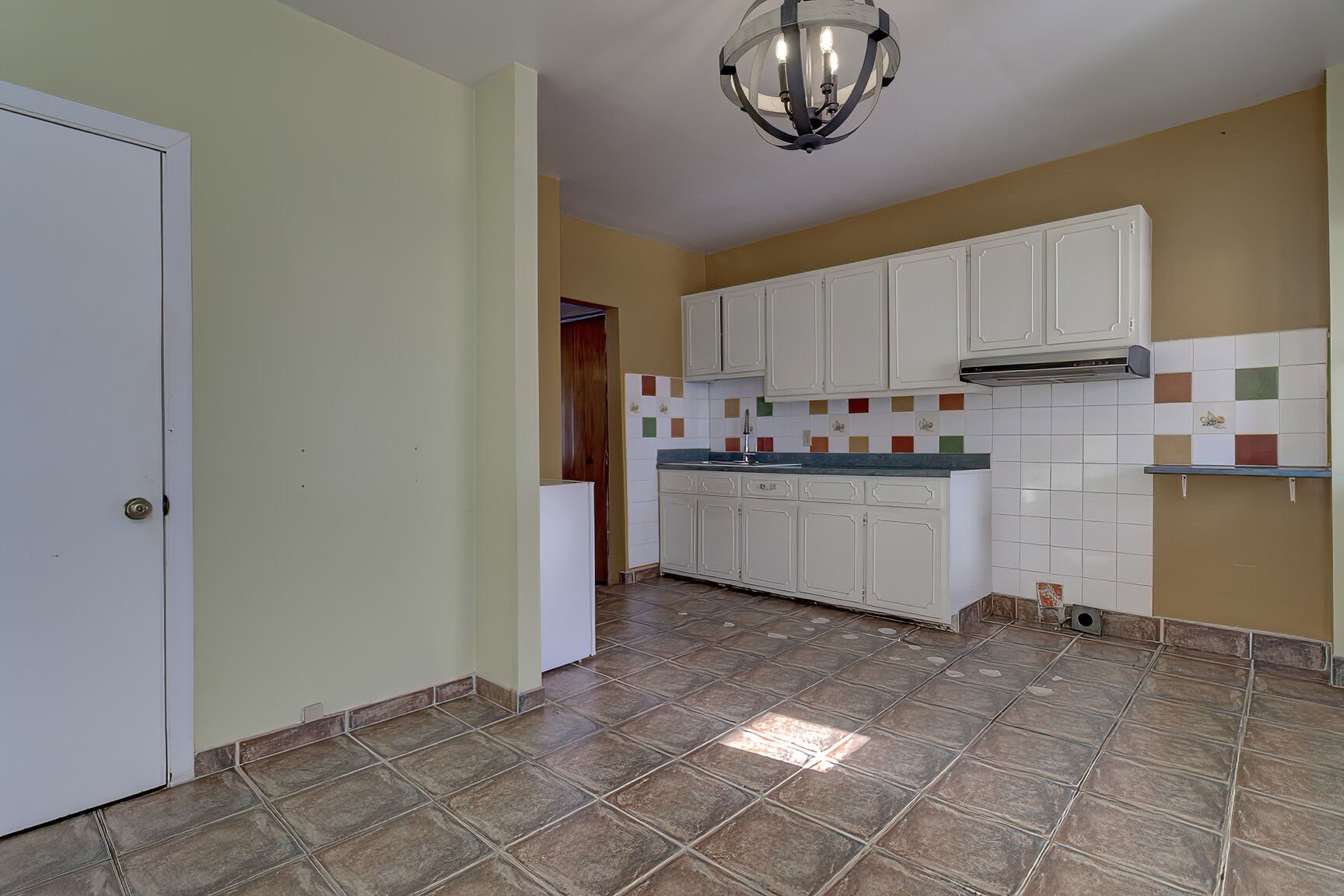
Kitchen
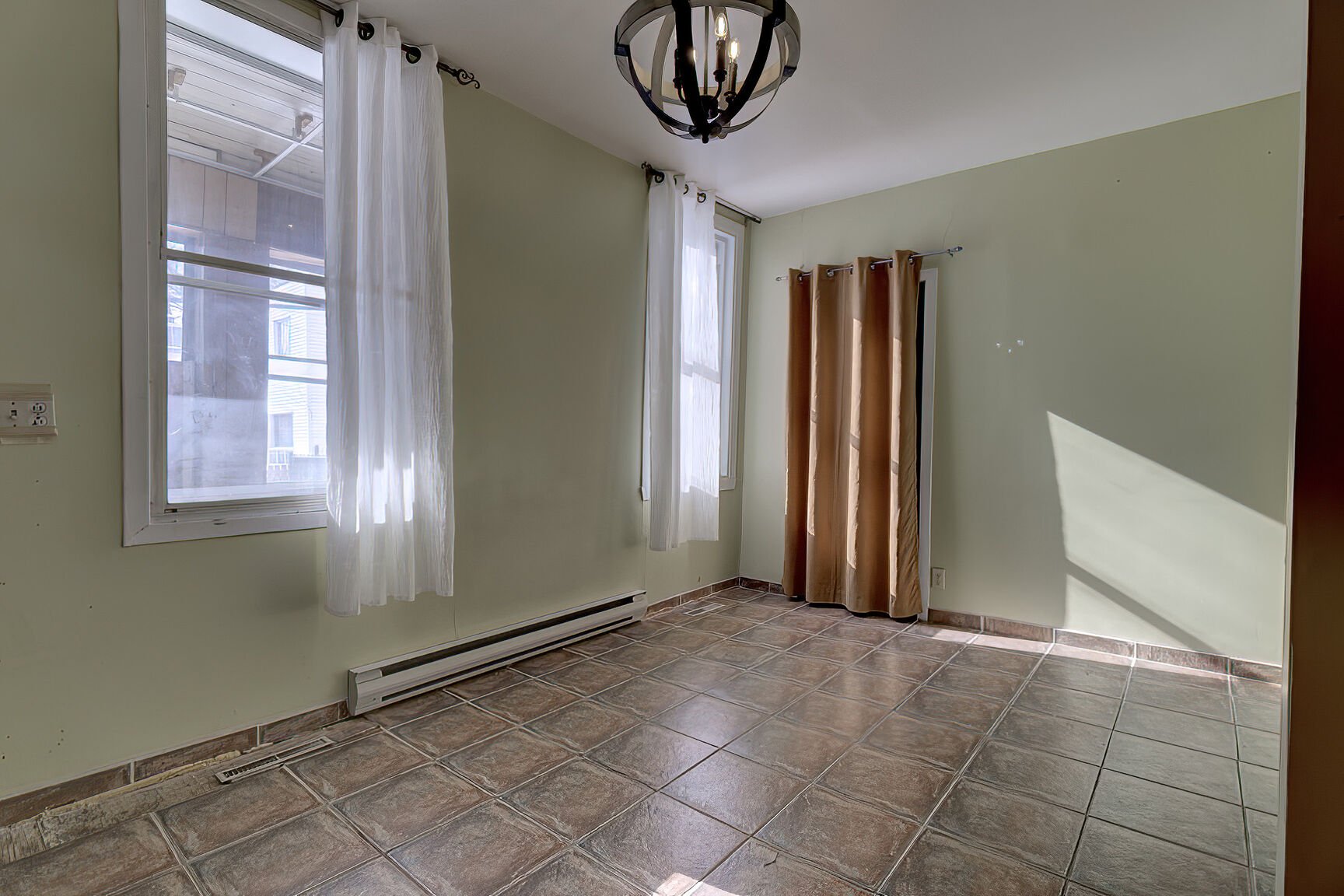
Dining room
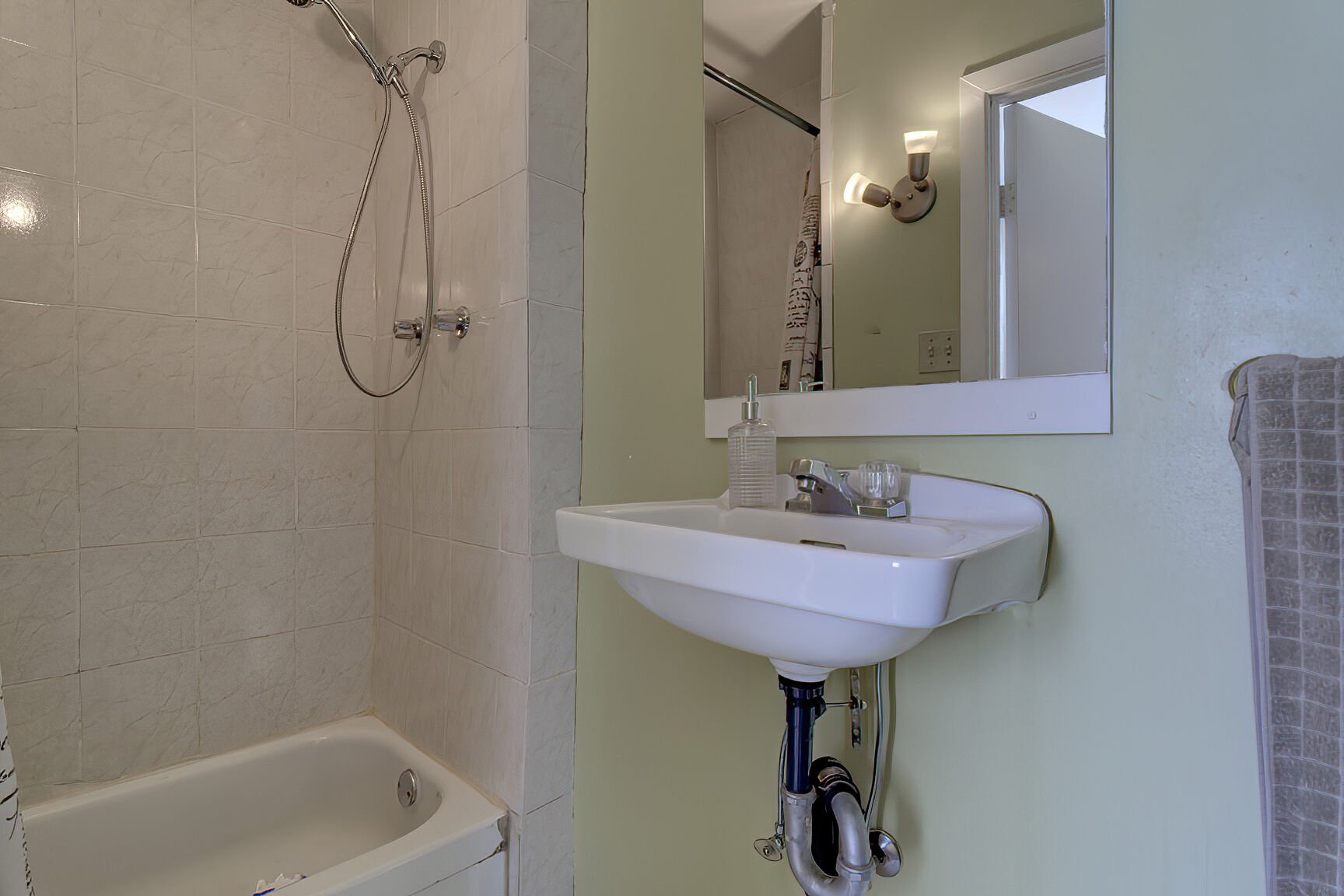
Bathroom
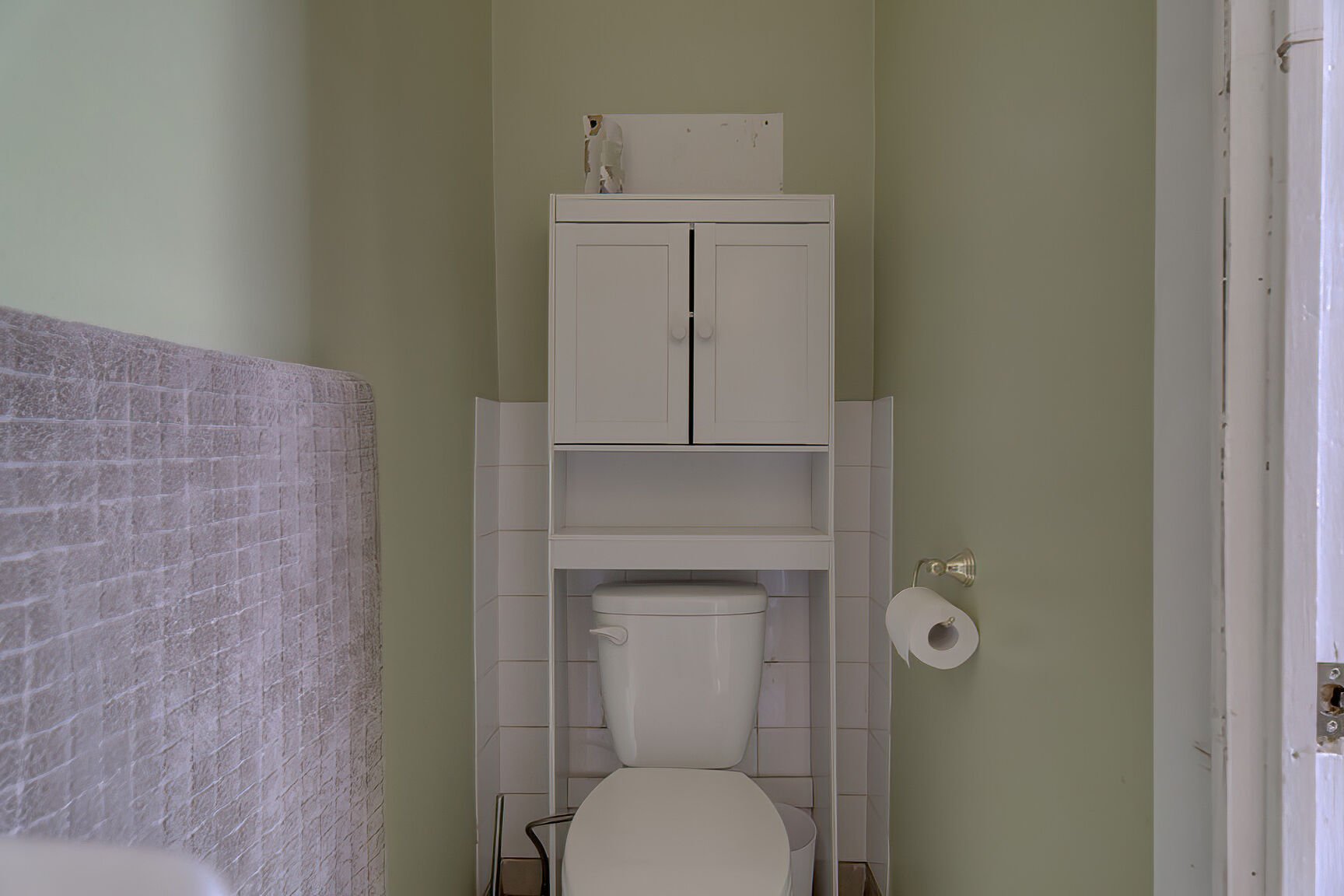
Bathroom
|
|
Description
**Semi-Detached home with 3 Bedrooms Upstairs in Pointe-aux-Trembles** Bright and well-located corner home, perfect for a family. It features 3 bedrooms upstairs, a spacious living room, a functional kitchen, two full bathroom. Very large backyard and private parking. Close to services, highways, groceries shop,schools, daycare and public transport. This house offers immense potential to be transformed into your dream home, with endless possibilities to customize it to your vision and lifestyle.
**Semi-Detached home with 3 Bedrooms Upstairs in
Pointe-aux-Trembles** Bright and well-located corner home,
perfect for a family. It features 3 bedrooms upstairs, a
spacious living room, a functional kitchen, two full
bathroom. Very large backyard and private parking. Close to
services, highways, groceries shop,schools, daycare and
public transport. This house offers immense potential to be
transformed into your dream home, with endless
possibilities to customize it to your vision and lifestyle.
The main floor welcomes you with a spacious living room,
flooded with natural light, creating a warm and inviting
atmosphere for entertaining guests or enjoying cozy family
evenings.
The functional kitchen is designed for convenience,
offering plenty of storage and space alongside with the
dinning area, making meal preparation a breeze.
It includes three well-appointed bedrooms on the upper
level, ensuring plenty of space for rest, privacy, and
comfort.
One of the standout features of this property is the
expansive backyard--an outdoor haven with endless
possibilities. Whether you envision a lush garden retreat,
a play area for children, or a stylish patio for summer
gatherings, this vast outdoor space is a blank canvas ready
to be tailored to your lifestyle. Additionally, the home
offers the convenience of private parking, providing
security and ease of access.
Situated in a highly desirable neighborhood, this home is
just moments away from essential services, including
grocery stores, schools, daycare centers, and public
transportation. Easy access to major highways ensures a
smooth commute, while nearby amenities make daily errands
effortless.
With its unbeatable location, spacious interiors, and
remarkable potential, this house presents an incredible
opportunity to create the dream home you've always
envisioned.
Pointe-aux-Trembles** Bright and well-located corner home,
perfect for a family. It features 3 bedrooms upstairs, a
spacious living room, a functional kitchen, two full
bathroom. Very large backyard and private parking. Close to
services, highways, groceries shop,schools, daycare and
public transport. This house offers immense potential to be
transformed into your dream home, with endless
possibilities to customize it to your vision and lifestyle.
The main floor welcomes you with a spacious living room,
flooded with natural light, creating a warm and inviting
atmosphere for entertaining guests or enjoying cozy family
evenings.
The functional kitchen is designed for convenience,
offering plenty of storage and space alongside with the
dinning area, making meal preparation a breeze.
It includes three well-appointed bedrooms on the upper
level, ensuring plenty of space for rest, privacy, and
comfort.
One of the standout features of this property is the
expansive backyard--an outdoor haven with endless
possibilities. Whether you envision a lush garden retreat,
a play area for children, or a stylish patio for summer
gatherings, this vast outdoor space is a blank canvas ready
to be tailored to your lifestyle. Additionally, the home
offers the convenience of private parking, providing
security and ease of access.
Situated in a highly desirable neighborhood, this home is
just moments away from essential services, including
grocery stores, schools, daycare centers, and public
transportation. Easy access to major highways ensures a
smooth commute, while nearby amenities make daily errands
effortless.
With its unbeatable location, spacious interiors, and
remarkable potential, this house presents an incredible
opportunity to create the dream home you've always
envisioned.
Inclusions: Lighting fixtures
Exclusions : Central vacuum and accessories, seller's personal belongings
| BUILDING | |
|---|---|
| Type | Two or more storey |
| Style | Attached |
| Dimensions | 10.15x6.22 M |
| Lot Size | 221.1 MC |
| EXPENSES | |
|---|---|
| Municipal Taxes (2025) | $ 1828 / year |
| School taxes (2025) | $ 189 / year |
|
ROOM DETAILS |
|||
|---|---|---|---|
| Room | Dimensions | Level | Flooring |
| Hallway | 4.7 x 4.9 P | Ground Floor | Ceramic tiles |
| Living room | 18.2 x 11.8 P | Ground Floor | Wood |
| Kitchen | 12.8 x 6.8 P | Ground Floor | Ceramic tiles |
| Dining room | 7 x 9.7 P | Ground Floor | Ceramic tiles |
| Bathroom | 9.11 x 2.11 P | Ground Floor | Ceramic tiles |
| Primary bedroom | 18.7 x 12.3 P | 2nd Floor | Wood |
| Bedroom | 10.4 x 11.3 P | 2nd Floor | Wood |
| Bedroom | 9.6 x 8.2 P | 2nd Floor | Wood |
| Bathroom | 10 x 5.7 P | 2nd Floor | Ceramic tiles |
| Veranda | 11.2 x 5 P | Ground Floor | Wood |
| Veranda | 11.2 x 5 P | 2nd Floor | Wood |
| Other | 20.4 x 33.3 P | Basement | Concrete |
|
CHARACTERISTICS |
|
|---|---|
| Landscaping | Fenced |
| Water supply | Municipality |
| Heating energy | Heating oil |
| Equipment available | Central vacuum cleaner system installation |
| Foundation | Poured concrete |
| Siding | Aluminum, Brick |
| Proximity | Highway, Hospital, Park - green area, Elementary school, High school, Public transport, Bicycle path, Daycare centre |
| Basement | 6 feet and over, Unfinished |
| Sewage system | Municipal sewer |
| Roofing | Asphalt shingles, Asphalt and gravel |
| Zoning | Residential |