863 7e Avenue, Montréal (Lachine), QC H8S3A5 $848,000
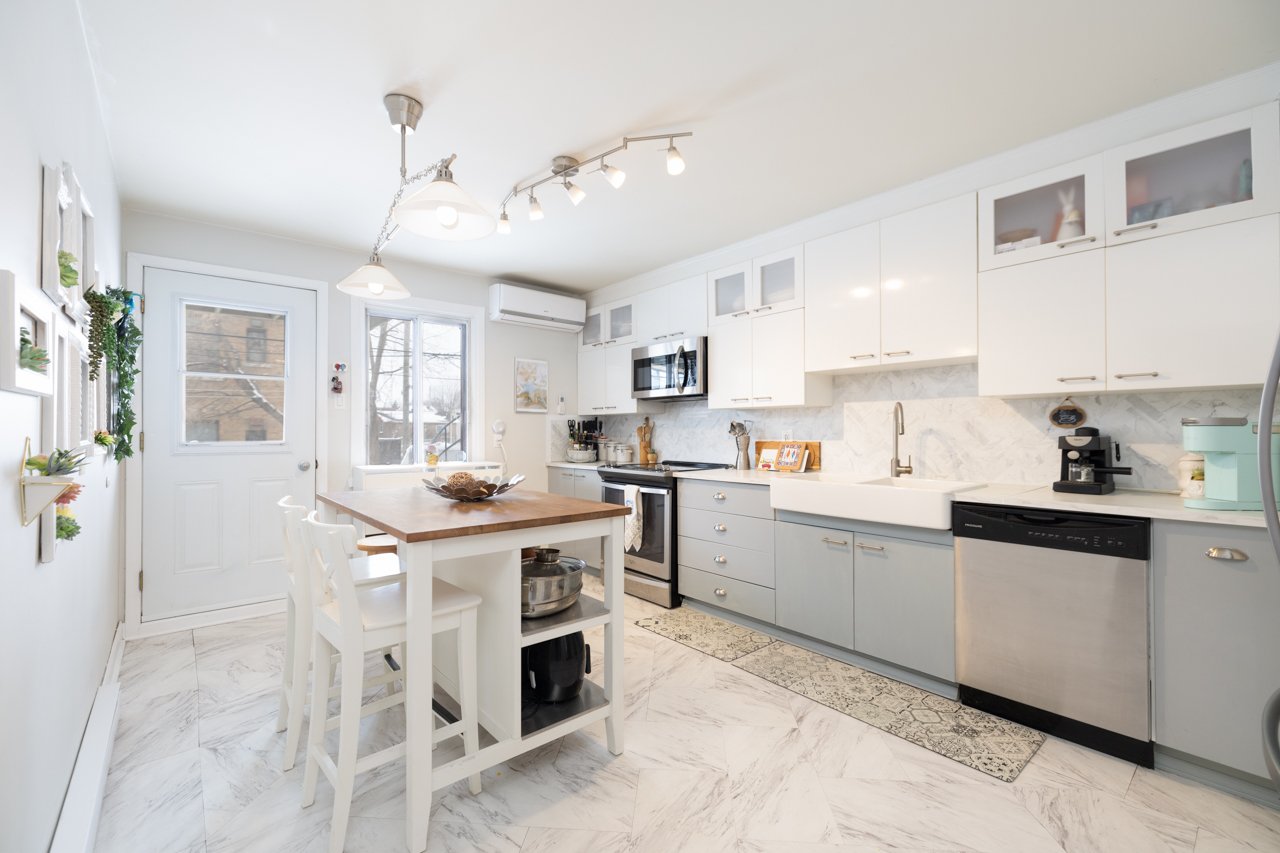
Kitchen
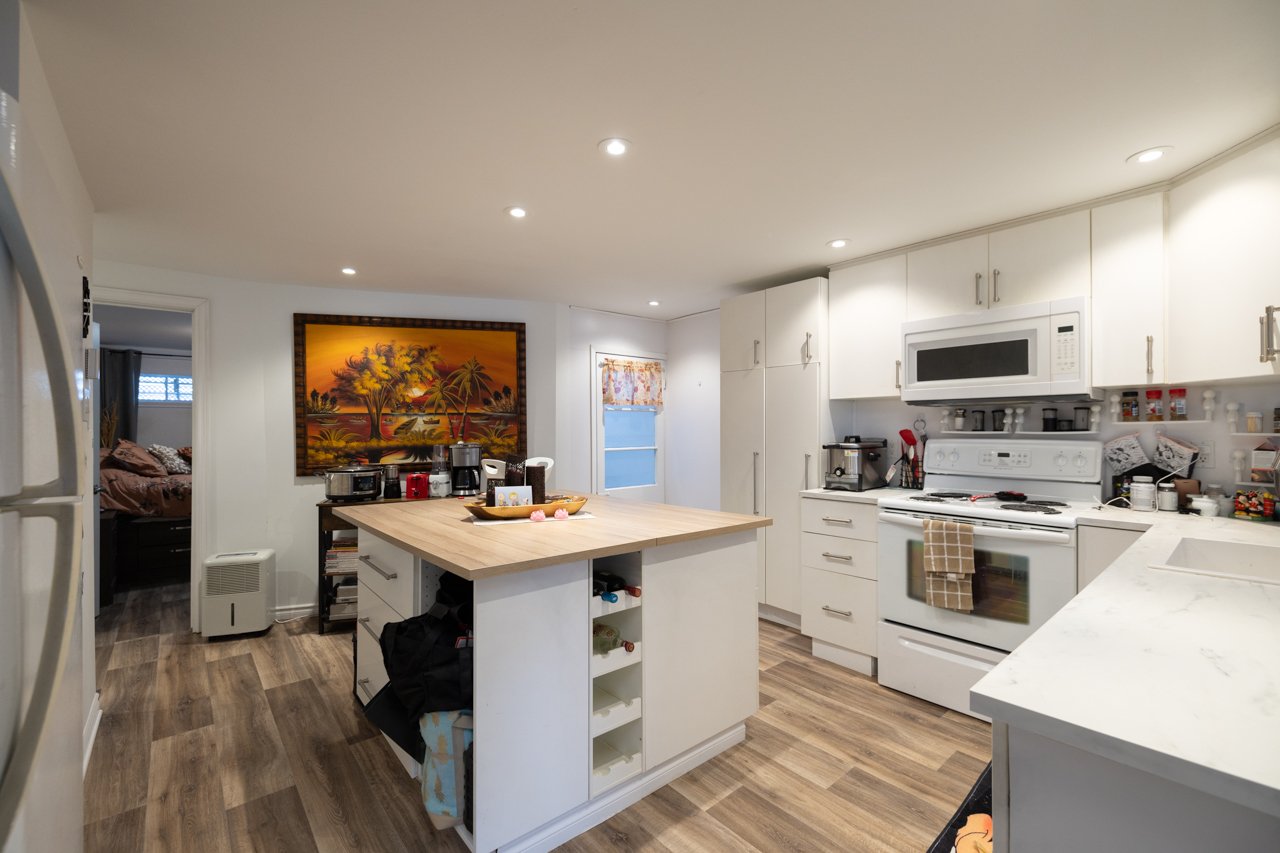
Kitchen

Frontage

Frontage
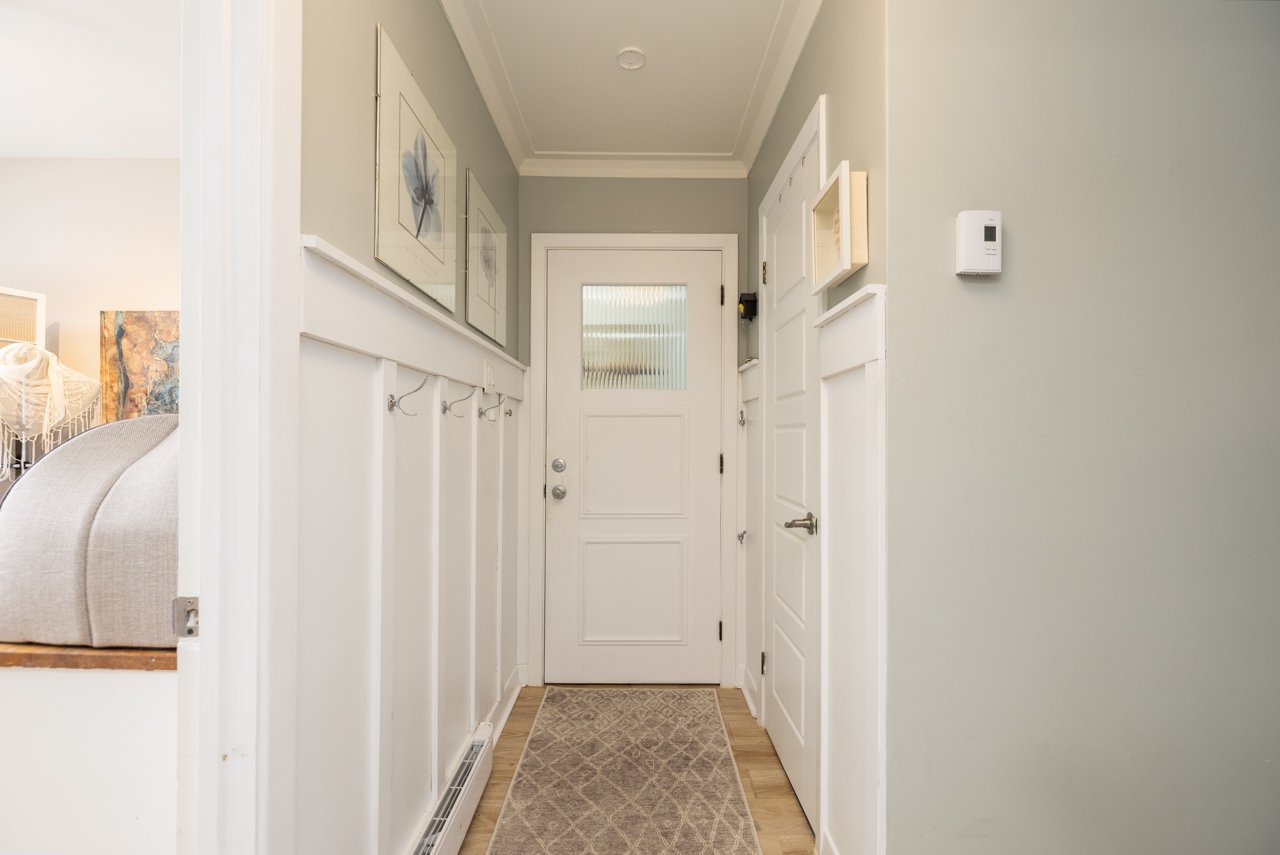
Hallway
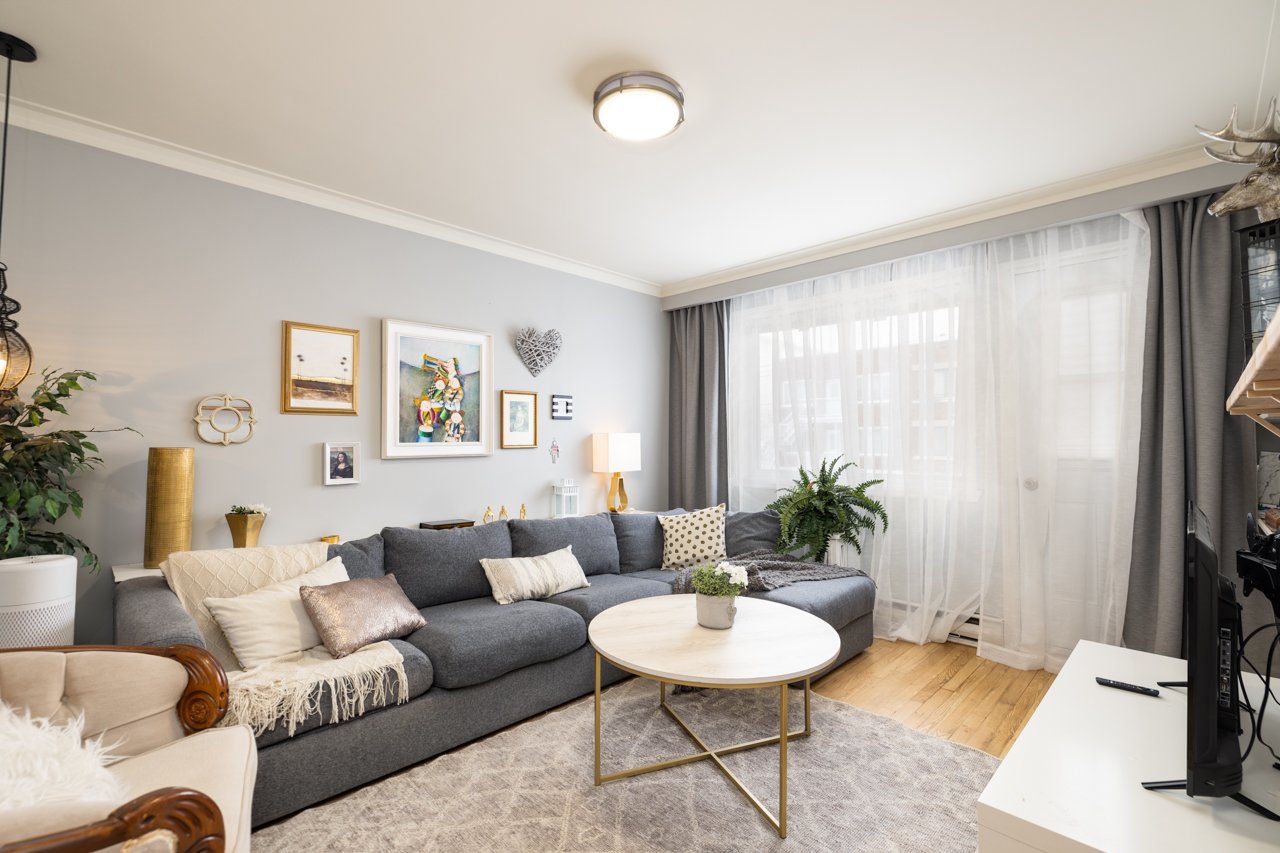
Living room
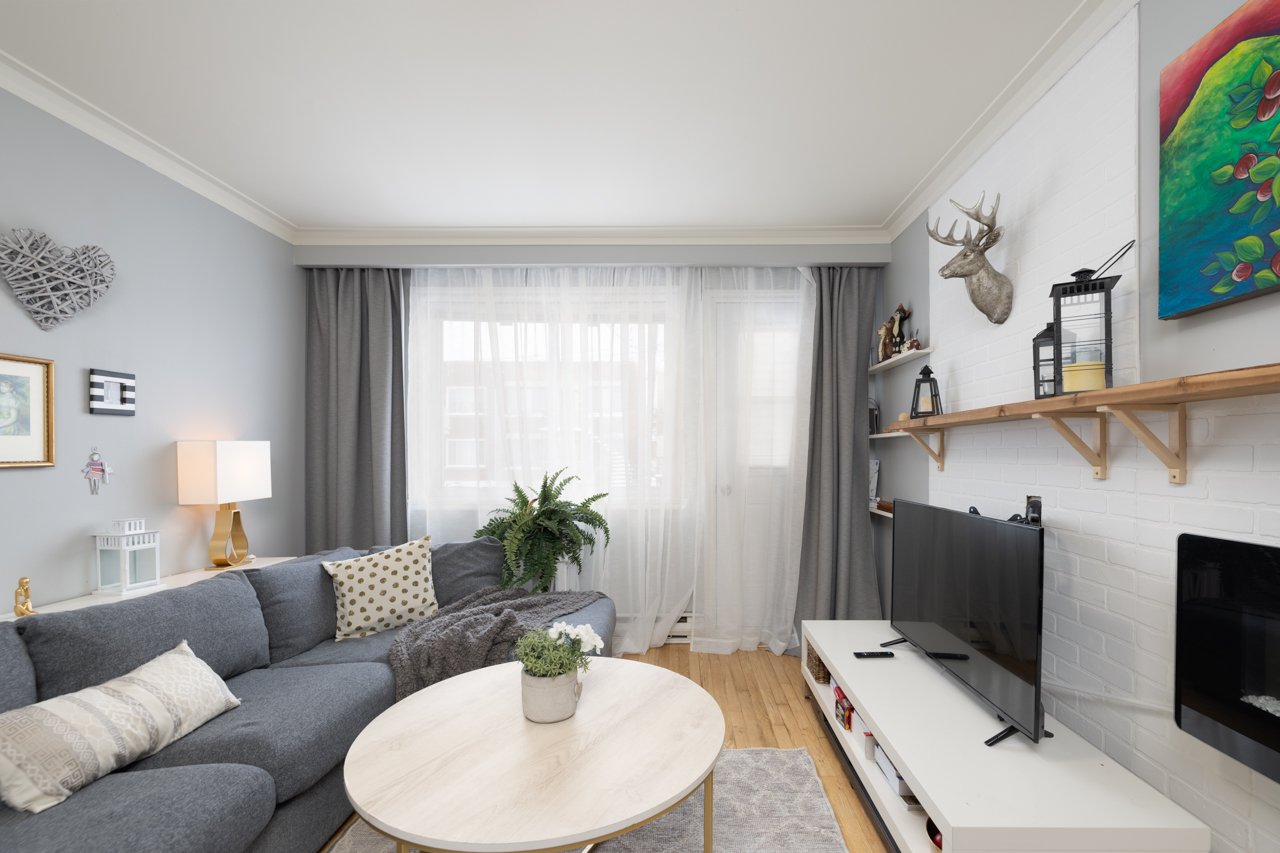
Living room

Bedroom
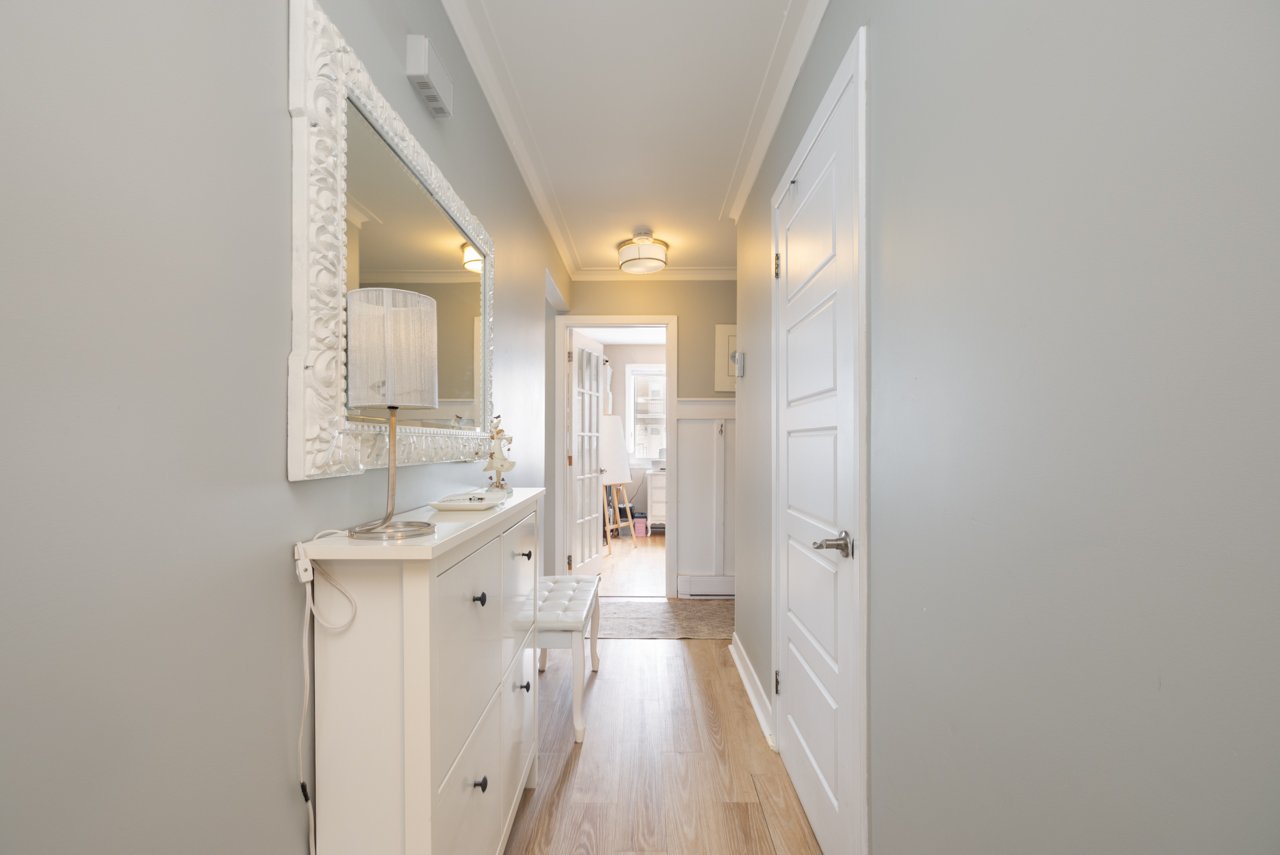
Corridor
|
|
Description
Superb Triplex near the new Victor-Thérien school (formerly
the Albert-Gariepy Center). Meticulously maintained over
the years, the owners have made several renovations,
including changing the roof, changing most windows, new
backyard fence and the addition of a 3rd unit (permit on
hand). This neighborhood is super family friendly, act
quickly to enjoy a beautiful home in a neighborhood in
transformation. The main unit is available to buyers. A1
Tenants.
the Albert-Gariepy Center). Meticulously maintained over
the years, the owners have made several renovations,
including changing the roof, changing most windows, new
backyard fence and the addition of a 3rd unit (permit on
hand). This neighborhood is super family friendly, act
quickly to enjoy a beautiful home in a neighborhood in
transformation. The main unit is available to buyers. A1
Tenants.
Inclusions: 865: Microwave/oven hood, washer & dryer, jaccuzzi, lighting fixtures 863: Microwave/over hood
Exclusions : 865: Refrigerator, over, island 863 & 867: Tenants' personal belongings
| BUILDING | |
|---|---|
| Type | Triplex |
| Style | Semi-detached |
| Dimensions | 45x25 P |
| Lot Size | 2350 PC |
| EXPENSES | |
|---|---|
| Municipal Taxes (2024) | $ 3793 / year |
| School taxes (2023) | $ 453 / year |
|
ROOM DETAILS |
|||
|---|---|---|---|
| Room | Dimensions | Level | Flooring |
| Living room | 11.9 x 13.11 P | 2nd Floor | Wood |
| Living room | 11.8 x 14.2 P | Ground Floor | Wood |
| Living room | 9.3 x 11.3 P | Basement | Floating floor |
| Kitchen | 12.1 x 16.5 P | Ground Floor | Ceramic tiles |
| Kitchen | 11.10 x 13.11 P | 2nd Floor | Ceramic tiles |
| Kitchen | 14.4 x 15.1 P | Basement | Floating floor |
| Dining room | 14.1 x 11.6 P | Basement | Floating floor |
| Bathroom | 7.11 x 8.6 P | 2nd Floor | Ceramic tiles |
| Primary bedroom | 11.8 x 12.4 P | Ground Floor | Wood |
| Bedroom | 9.5 x 13.8 P | Basement | Floating floor |
| Bedroom | 8.7 x 10.3 P | Ground Floor | Wood |
| Bedroom | 12.2 x 11.6 P | 2nd Floor | Wood |
| Bedroom | 9.11 x 13.8 P | Basement | Floating floor |
| Bedroom | 9.0 x 14.0 P | Ground Floor | Wood |
| Bedroom | 11.8 x 12.4 P | 2nd Floor | Wood |
| Bathroom | 7.10 x 8.5 P | Ground Floor | Ceramic tiles |
| Bathroom | 8.9 x 8.1 P | Basement | Ceramic tiles |
| Den | 8.11 x 14.1 P | 2nd Floor | Wood |
| Storage | 5.9 x 11.10 P | Basement | Other |
|
CHARACTERISTICS |
|
|---|---|
| Landscaping | Patio |
| Heating system | Electric baseboard units |
| Water supply | Municipality |
| Heating energy | Electricity |
| Windows | Aluminum |
| Foundation | Poured concrete |
| Siding | Brick |
| Proximity | Highway, Cegep, Hospital, Park - green area, Elementary school, High school, Public transport, Bicycle path, Daycare centre |
| Basement | 6 feet and over, Finished basement |
| Parking | Outdoor |
| Sewage system | Municipal sewer |
| Zoning | Residential |
| Roofing | Asphalt and gravel |