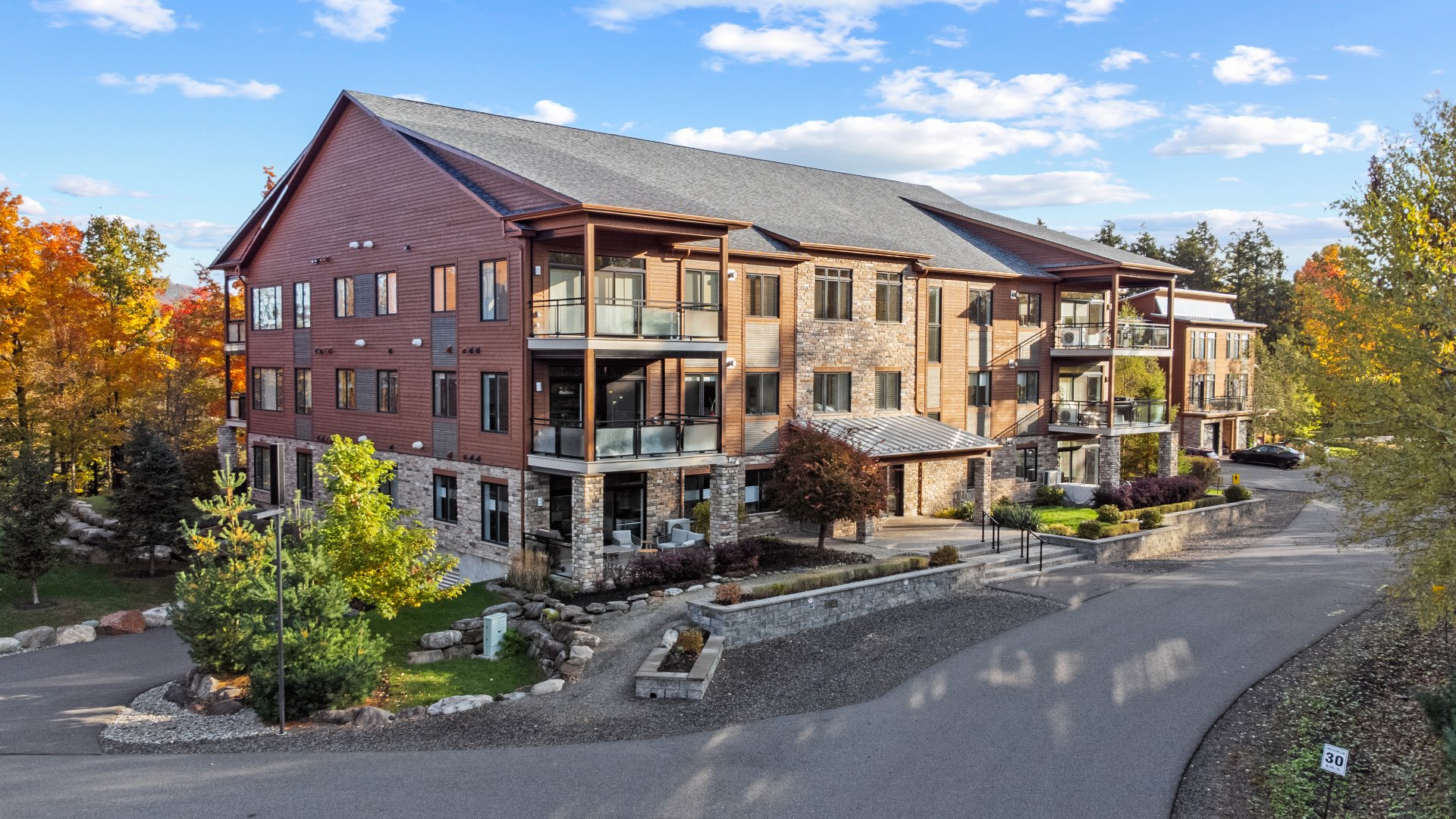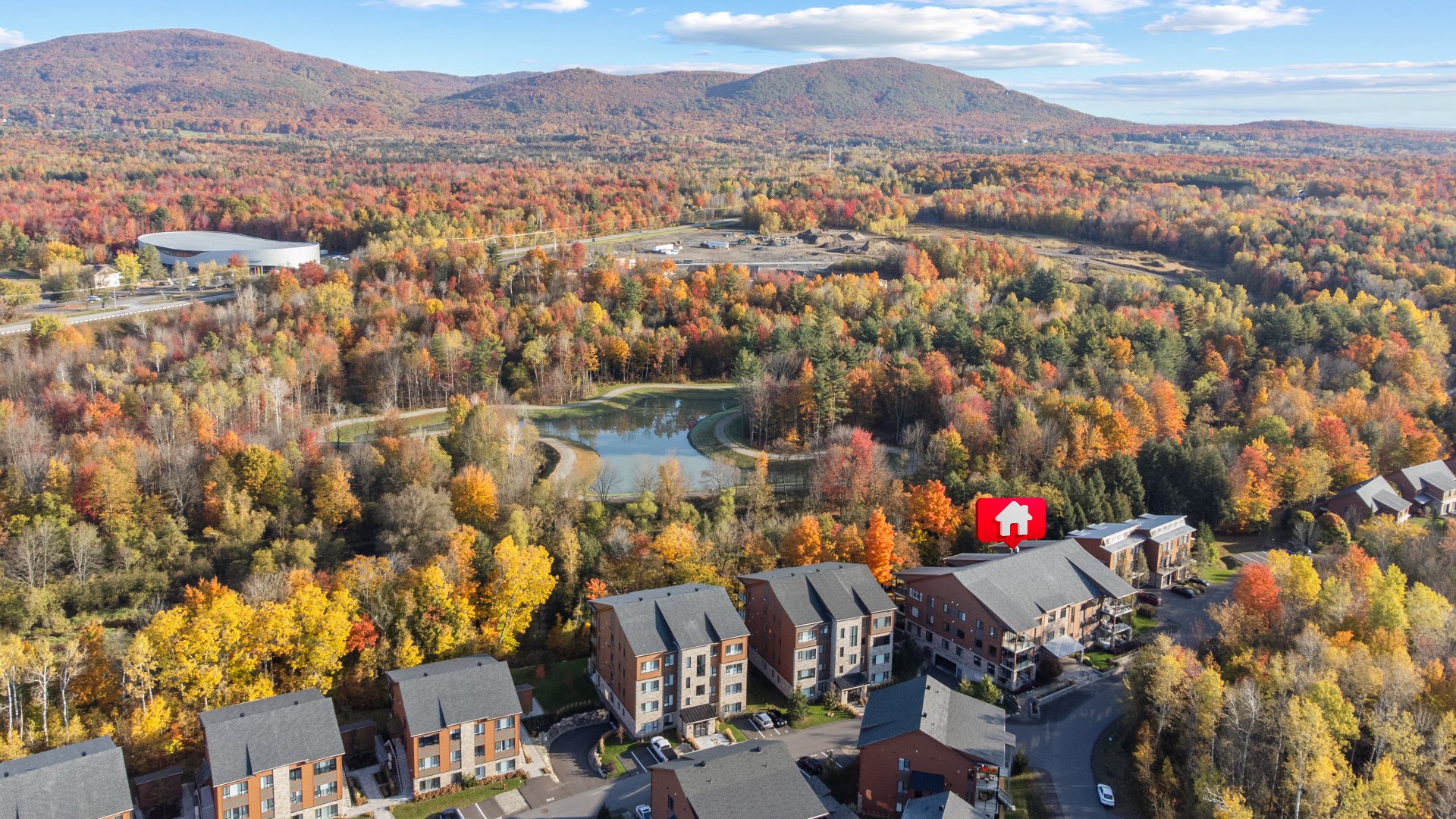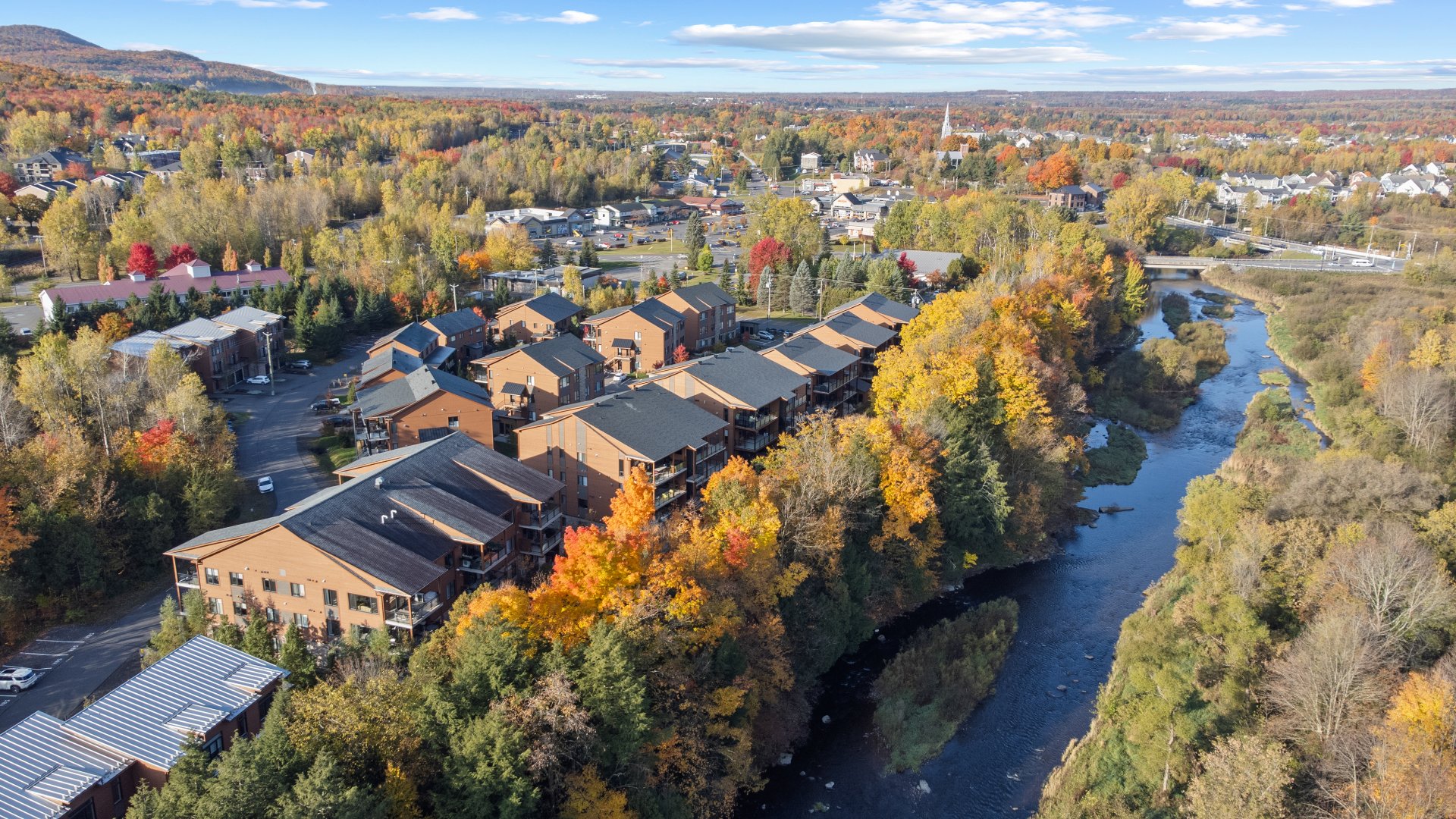85 Av. de l'Hôtel de Ville, Bromont, QC J2L0N1 $839,000

Frontage

Balcony

Garage

Aerial photo

Aerial photo

Hallway

Hallway

Living room

Living room
|
|
Sold
Description
Parc-sur-Rivière development, where nature meets all
amenities nearby. This condo, with its unmatched elegance,
will surely impress you with its quality finishes and prime
location. A Rare Find!
EXTERIOR:
-The location runs alongside the Yamaska River and provides
access to nearby hiking trails and bike paths.
-Wooded views and views of the Yamaska River.
-Commercial establishments are within walking distance,
including grocery stores, pharmacies, financial
institutions, boutiques, a fitness center, SAQ, and much
more.
Shuttle service to Ski Bromont is included in the condo
fees.
-An elevator is available.
-2 parking spaces in the garage.
-2 storage spaces inside the garage (9.6' x 4.7').
-Covered terrace measuring 16.5' x 9.4' with natural gas
BBQ.
INTERIOR:
-A spacious open-concept layout, featuring a gas fireplace
and abundant windows with 9-foot ceilings.
-Sapele engineered wood flooring in the bedrooms.
-Natural gas central heating, central air conditioning, and
an air exchanger for your comfort.
-2 bedrooms, including the primary bedroom with an ensuite
bathroom and walk-in.
-Built-in furniture in each bedroom.
-A queen Murphy bed in one bedroom also serves as an office
space.
-User-friendly kitchen with a large island and high-end
appliances (stove, refrigerator, dishwasher, and built-in
Bosch electric oven included).
-3-sided natural gas fireplace.
-Excellent construction and superior soundproofing.
Inclusions: Bosch stove, refrigerator, dishwasher, built-in electric oven, Coleman gas BBQ, Built-in furniture in bedrooms, Murphy bed, curtains, curtain rods, blinds, light fixtures (except for the dining room one), garage door opener, entry access chip.
Exclusions : Personal belongings, furnishings, dining room light fixture, built-in cabinetry below television in the living room, two walnut wood shelves, washer, dryer.
| BUILDING | |
|---|---|
| Type | Apartment |
| Style | Detached |
| Dimensions | 11.58x12.61 M |
| Lot Size | 0 |
| EXPENSES | |
|---|---|
| Energy cost | $ 1344 / year |
| Co-ownership fees | $ 5292 / year |
| Common expenses/Rental | $ 5436 / year |
| Municipal Taxes (2024) | $ 4583 / year |
| School taxes (2024) | $ 459 / year |
|
ROOM DETAILS |
|||
|---|---|---|---|
| Room | Dimensions | Level | Flooring |
| Hallway | 7.2 x 8.3 P | Ground Floor | Ceramic tiles |
| Kitchen | 11.7 x 9.4 P | Ground Floor | Ceramic tiles |
| Living room | 15.2 x 22.5 P | Ground Floor | Ceramic tiles |
| Dining room | 11.7 x 13.0 P | Ground Floor | Ceramic tiles |
| Primary bedroom | 11.7 x 13.6 P | Ground Floor | Wood |
| Bedroom | 10.6 x 13.9 P | Ground Floor | Wood |
| Bathroom | 9.2 x 8.5 P | Ground Floor | Ceramic tiles |
| Bathroom | 7.8 x 6.5 P | Ground Floor | Ceramic tiles |
| Walk-in closet | 6.0 x 3.10 P | Ground Floor | Wood |
| Laundry room | 5.6 x 6.3 P | Ground Floor | Ceramic tiles |
| Other | 6.0 x 3.11 P | Ground Floor | Ceramic tiles |
|
CHARACTERISTICS |
|
|---|---|
| Landscaping | Landscape |
| Heating system | Air circulation |
| Water supply | Municipality |
| Heating energy | Natural gas |
| Equipment available | Entry phone, Ventilation system, Electric garage door, Central air conditioning, Private balcony |
| Easy access | Elevator |
| Windows | PVC |
| Hearth stove | Gaz fireplace |
| Garage | Attached, Heated |
| Siding | Wood, Brick |
| Distinctive features | Water access, No neighbours in the back, Wooded lot: hardwood trees, Waterfront, Non navigable |
| Proximity | Highway, Golf, Park - green area, Elementary school, Bicycle path, Alpine skiing, Cross-country skiing, Daycare centre, Snowmobile trail, ATV trail |
| Bathroom / Washroom | Adjoining to primary bedroom, Seperate shower |
| Available services | Workshop, Fire detector, Visitor parking, Bicycle storage area, Balcony/terrace, Common areas, Indoor storage space |
| Basement | Other |
| Parking | Garage |
| Sewage system | Municipal sewer |
| Window type | Crank handle |
| Roofing | Asphalt shingles |
| Topography | Flat |
| View | Other, Water |
| Zoning | Residential |
| Cupboard | Thermoplastic |
| Driveway | Asphalt |
| Mobility impared accessible | Exterior access ramp |
| Restrictions/Permissions | Pets allowed with conditions |