8436 Rue Duceppe, Laval (Saint-François), QC H7A1P8 $474,000
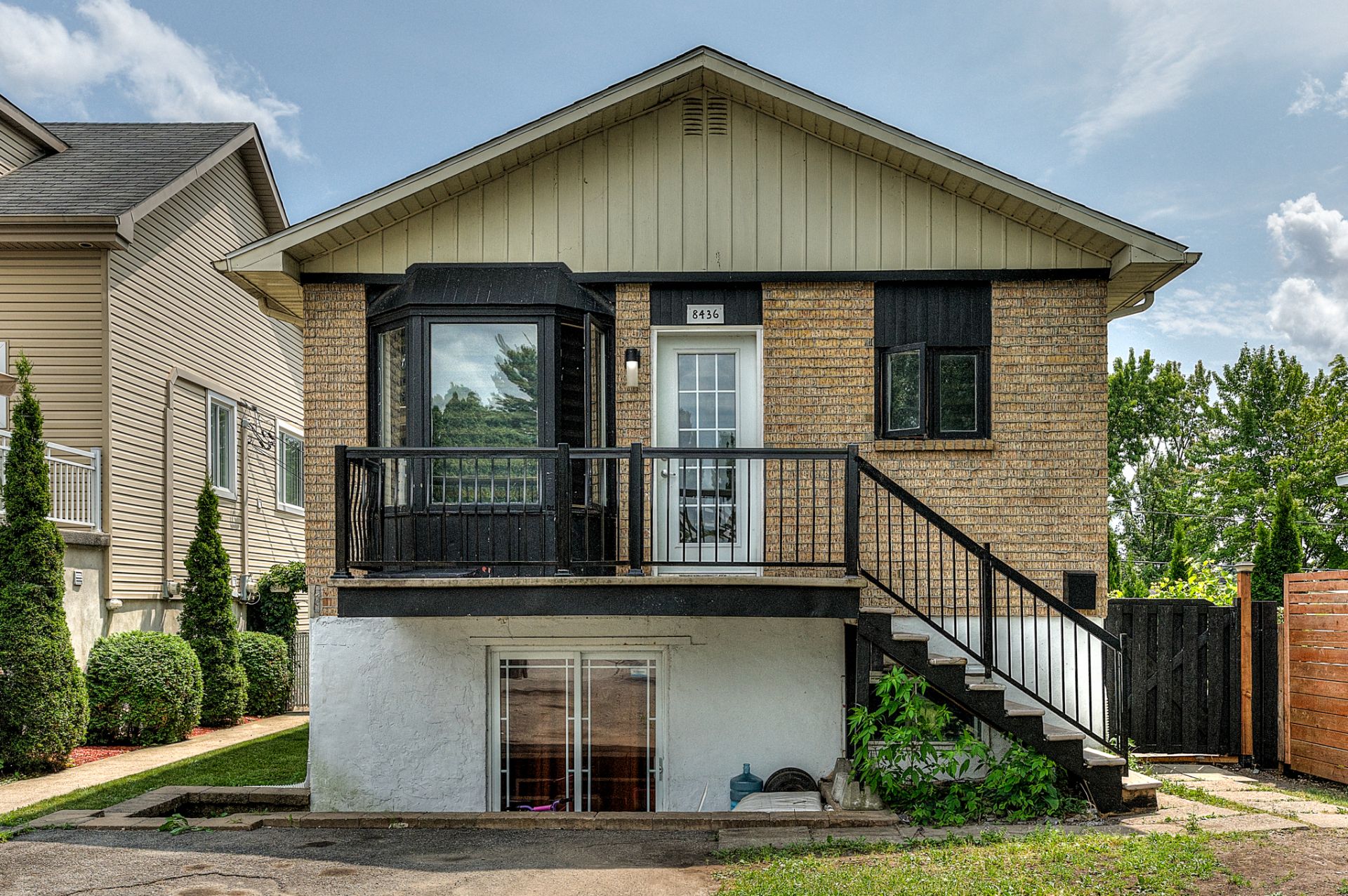
Frontage
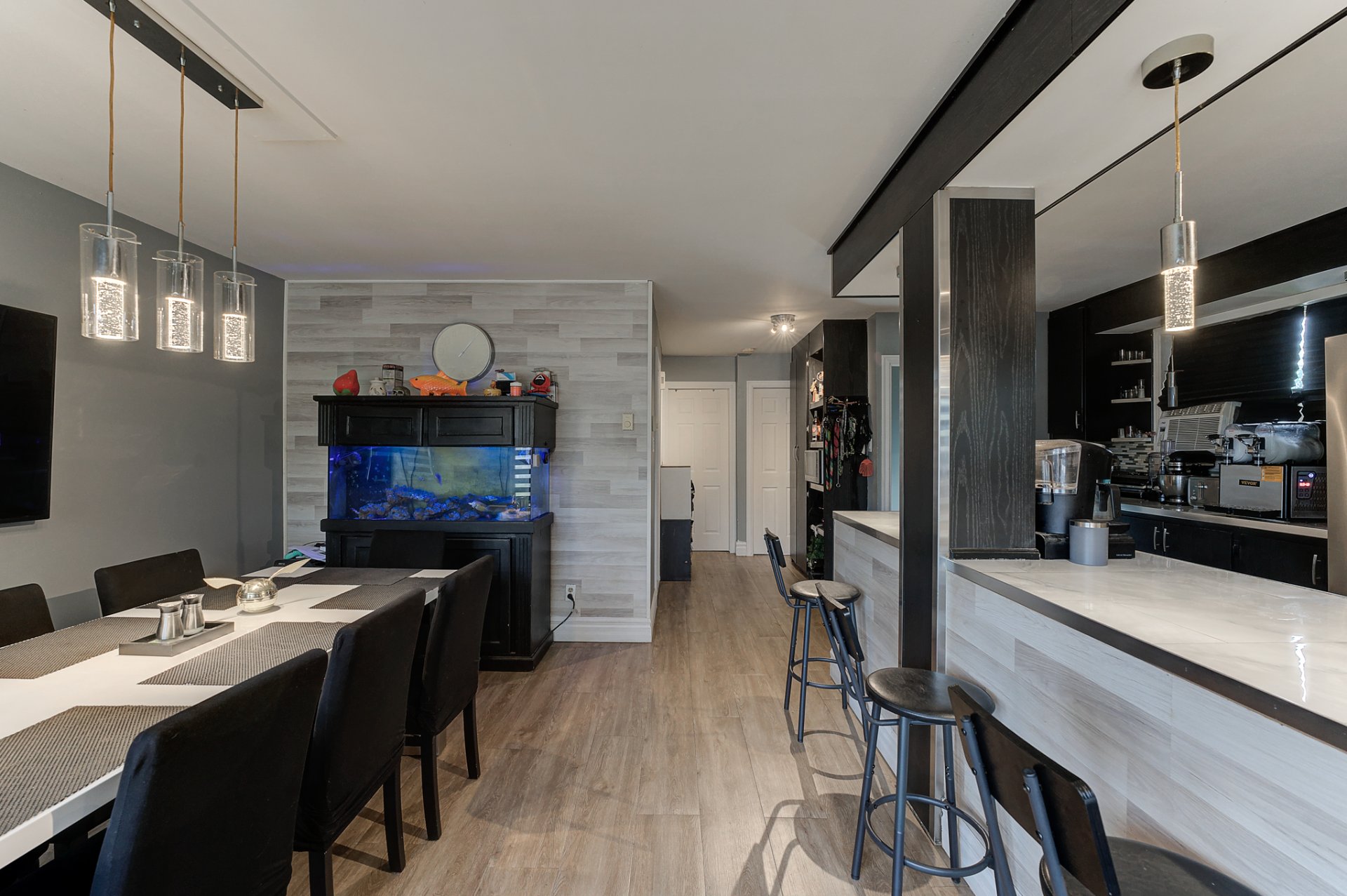
Overall View
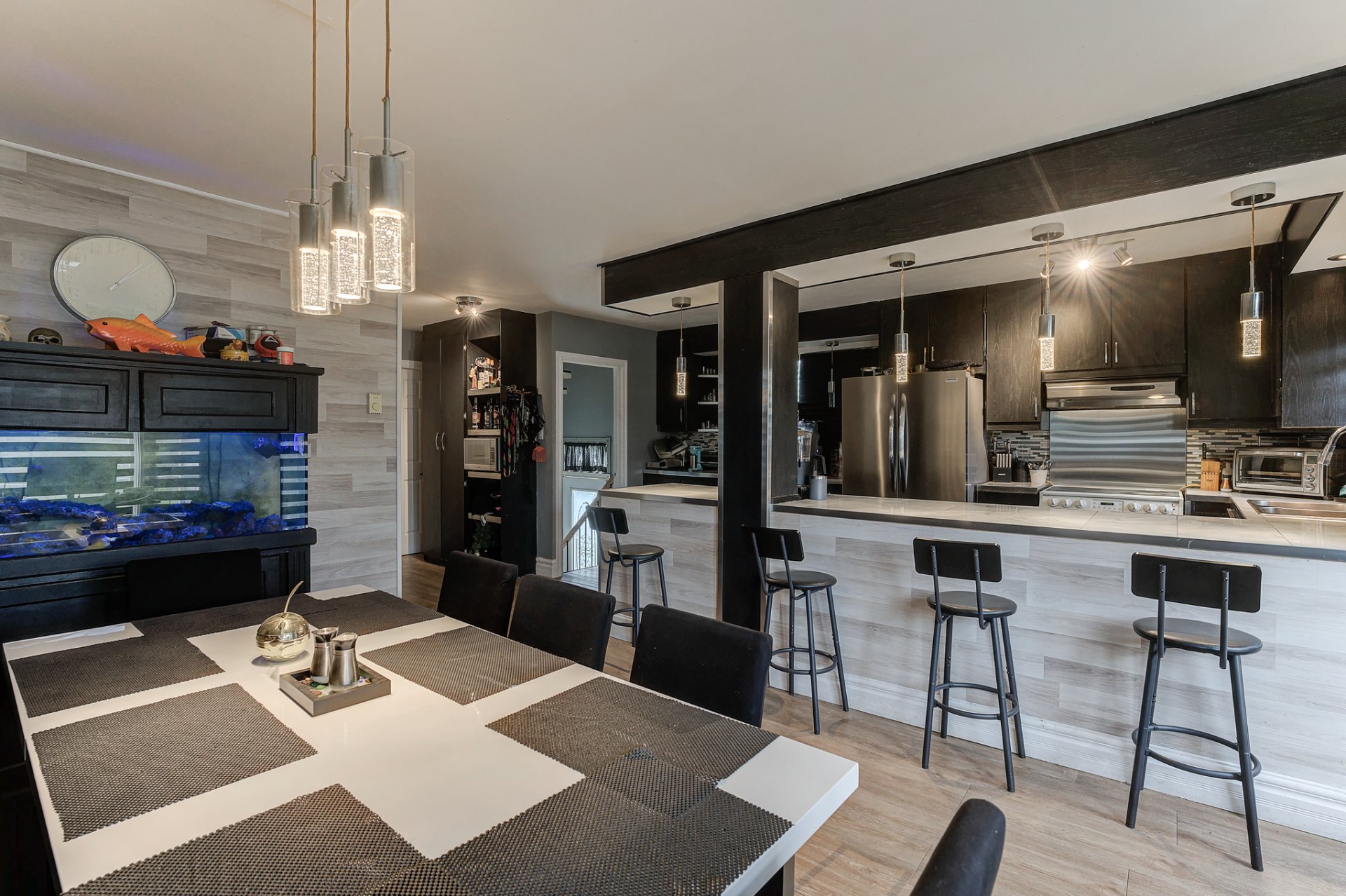
Dining room
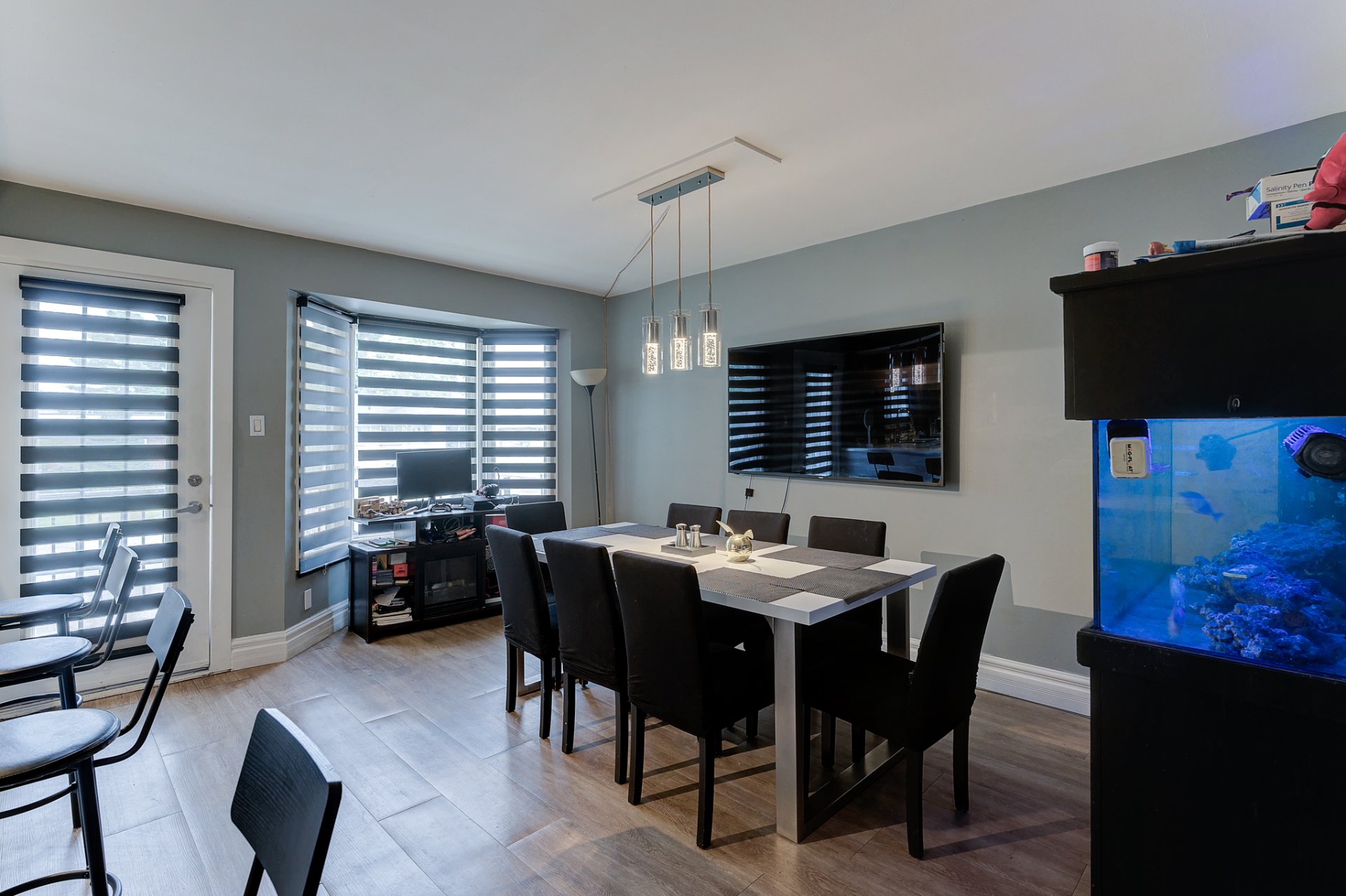
Dining room
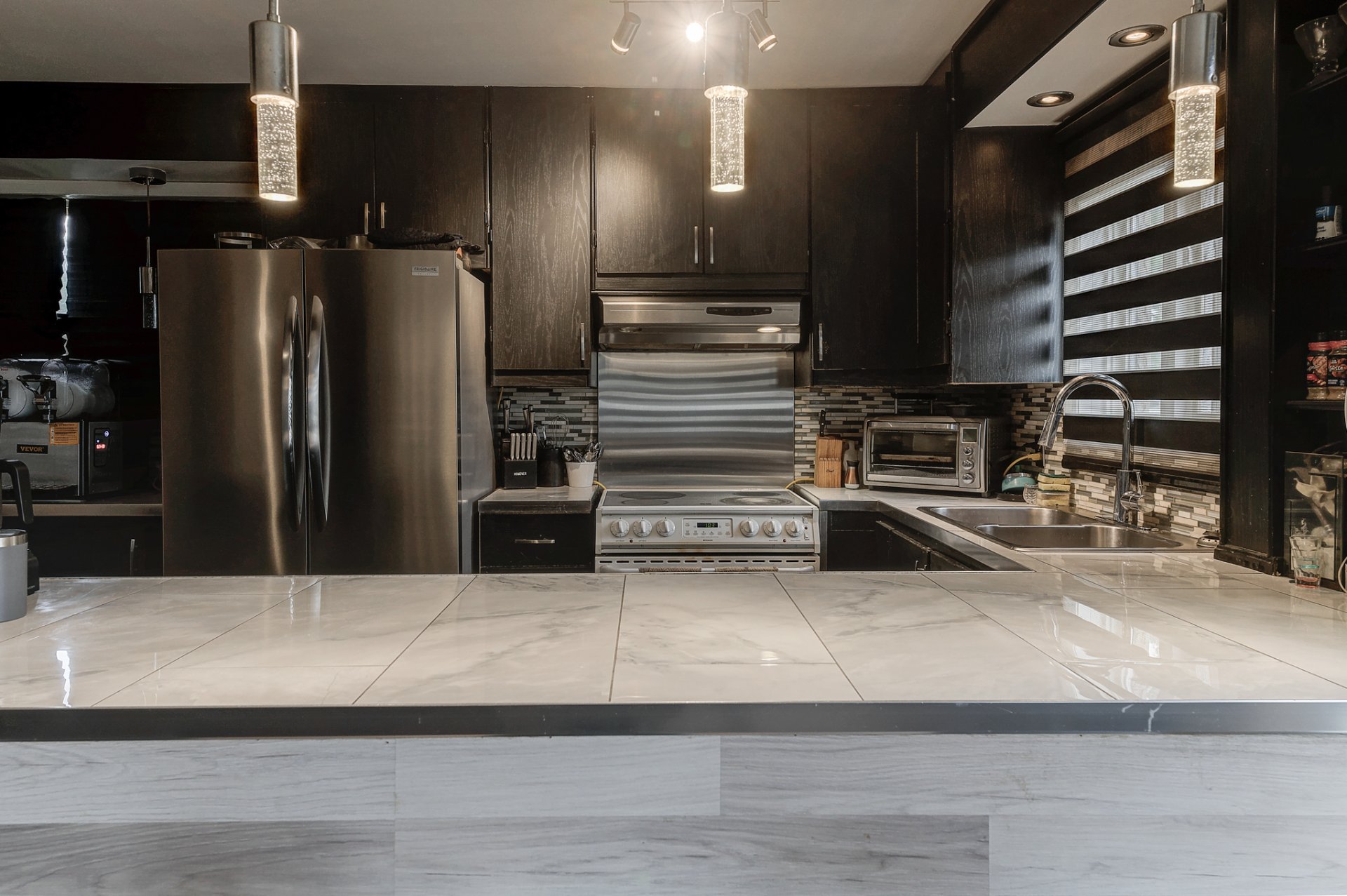
Kitchen
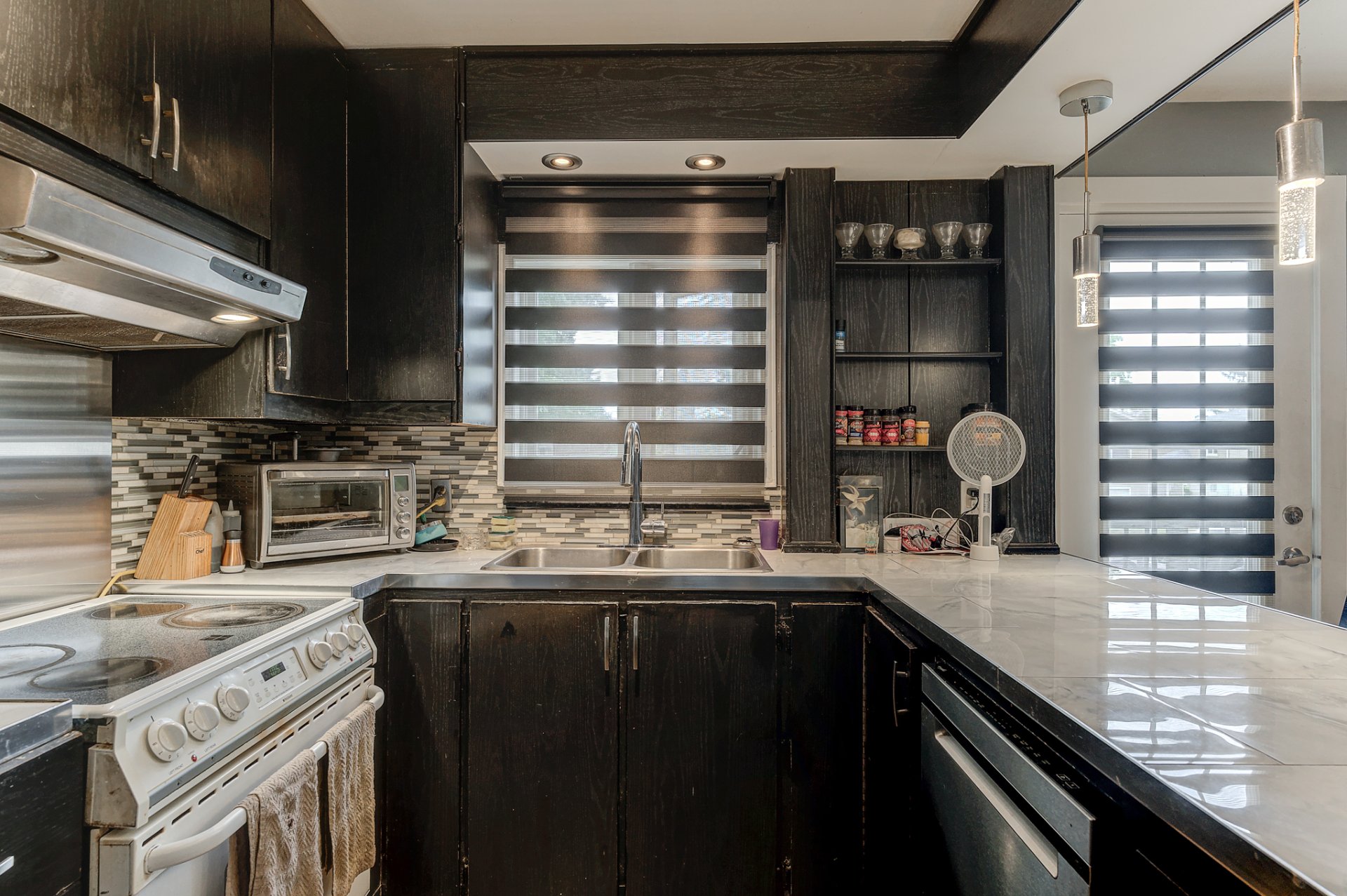
Kitchen
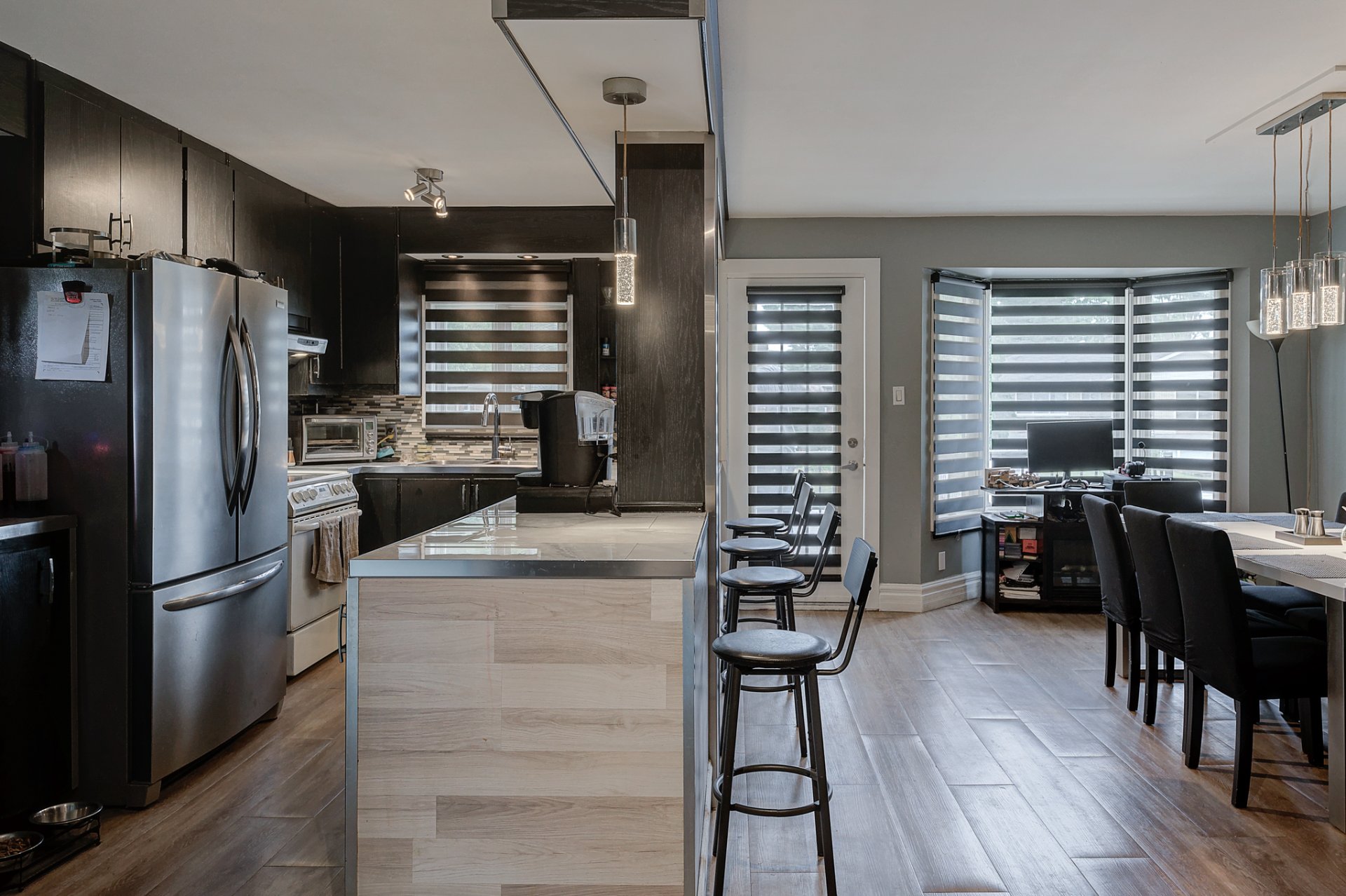
Kitchen
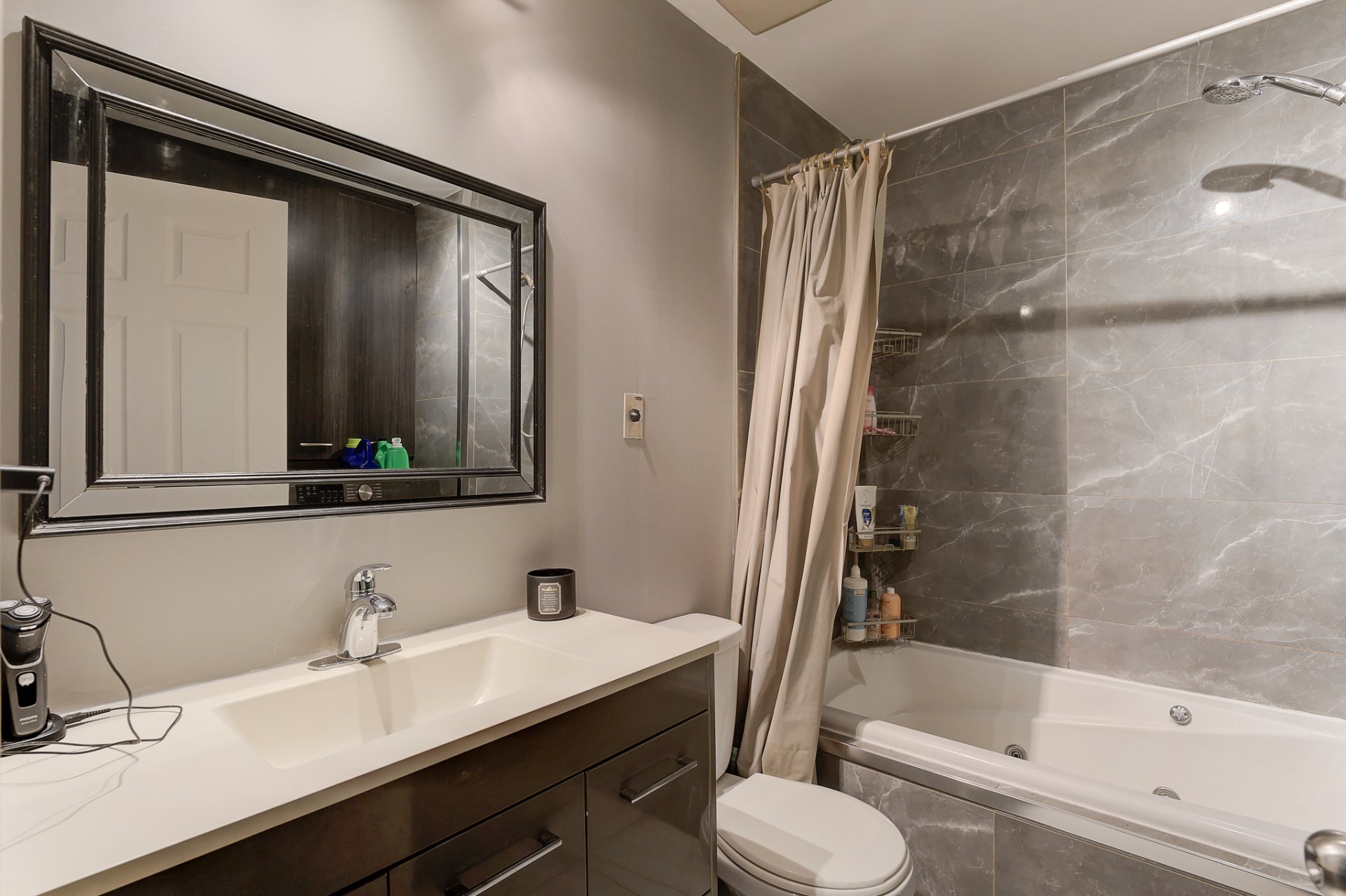
Bathroom
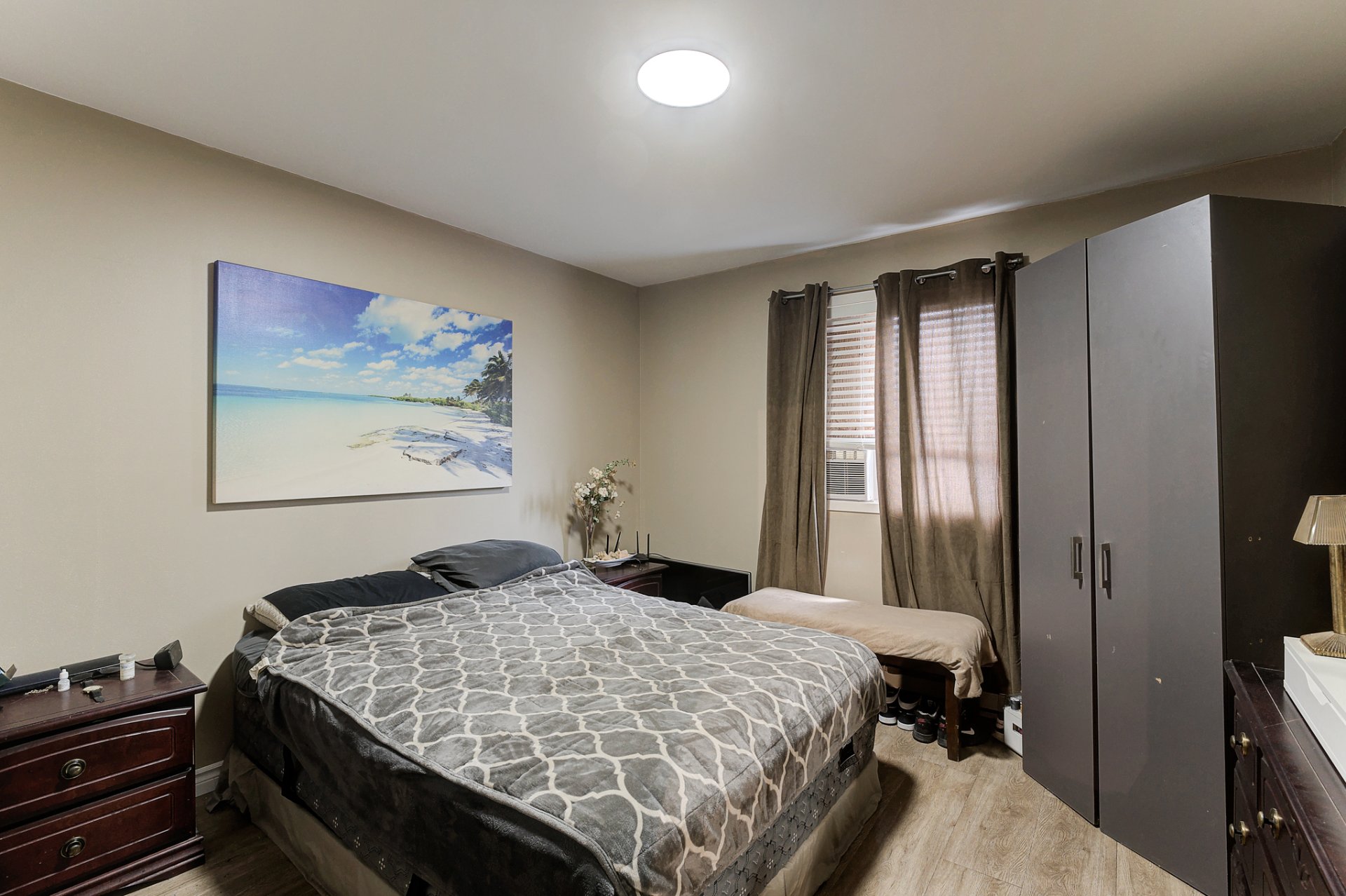
Primary bedroom
|
|
Sold
Description
Charming cottage located in a peaceful area of Laval. This property offers 5 bedrooms and 2 bathrooms, as well as a finished basement with a spacious family room. The ground floor features an open-concept layout that combines the kitchen, and dining room, all bathed in natural light thanks to its large rooms. Outside, you'll enjoy the large backyard with a terrace perfect for summer BBQs. Close to all amenities, this little gem is waiting for you to visit! Don't miss this opportunity!
Charming cottage located in a peaceful area of Laval. This
property offers 5 bedrooms and 2 bathrooms, as well as a
finished basement with a spacious family room. The ground
floor features an open-concept layout that combines
kitchen, and dining room, all bathed in natural light
thanks to its large rooms. Outside, you'll enjoy the large
backyard with a terrace perfect for summer BBQs. Close to
all amenities, this little gem is waiting for you to visit!
Don't miss this opportunity!
FEATURES:
GROUND FLOOR:
- Large open-concept space with living room, kitchen, and
dining room;
- Large, bright rooms;
- Kitchen with beautiful quartz countertops;
- Spacious dining room;
- Modern-style bathroom;
- 2 large bedrooms.
BASEMENT:
-Large family room;
-3 spacious bedrooms;
-Modern bathroom with washer/dryer space.
EXTERIOR:
-Large, private backyard;
-Side entrance;
-Terrace ideal for BBQs;
-Close to everything: restaurants, schools, parks, grocery
stores, etc.
property offers 5 bedrooms and 2 bathrooms, as well as a
finished basement with a spacious family room. The ground
floor features an open-concept layout that combines
kitchen, and dining room, all bathed in natural light
thanks to its large rooms. Outside, you'll enjoy the large
backyard with a terrace perfect for summer BBQs. Close to
all amenities, this little gem is waiting for you to visit!
Don't miss this opportunity!
FEATURES:
GROUND FLOOR:
- Large open-concept space with living room, kitchen, and
dining room;
- Large, bright rooms;
- Kitchen with beautiful quartz countertops;
- Spacious dining room;
- Modern-style bathroom;
- 2 large bedrooms.
BASEMENT:
-Large family room;
-3 spacious bedrooms;
-Modern bathroom with washer/dryer space.
EXTERIOR:
-Large, private backyard;
-Side entrance;
-Terrace ideal for BBQs;
-Close to everything: restaurants, schools, parks, grocery
stores, etc.
Inclusions: Light fixtures
Exclusions : Tenants personnel effects.
| BUILDING | |
|---|---|
| Type | Bungalow |
| Style | Detached |
| Dimensions | 38x22 P |
| Lot Size | 3232.4 PC |
| EXPENSES | |
|---|---|
| Municipal Taxes (2024) | $ 2216 / year |
| School taxes (2024) | $ 206 / year |
|
ROOM DETAILS |
|||
|---|---|---|---|
| Room | Dimensions | Level | Flooring |
| Dining room | 8.5 x 14.3 P | Ground Floor | |
| Kitchen | 8.0 x 15.5 P | Ground Floor | |
| Bathroom | 7.4 x 7.8 P | Ground Floor | Ceramic tiles |
| Bedroom | 8.8 x 12.4 P | Ground Floor | |
| Primary bedroom | 11.7 x 11.2 P | Ground Floor | |
| Bedroom | 8.9 x 12.3 P | Basement | |
| Family room | 10.2 x 14.0 P | Basement | |
| Bathroom | 6.4 x 9.7 P | Basement | Ceramic tiles |
| Bedroom | 8.4 x 10.7 P | Basement | |
| Bedroom | 10.7 x 11.8 P | Basement | |
|
CHARACTERISTICS |
|
|---|---|
| Landscaping | Fenced |
| Cupboard | Wood |
| Heating system | Electric baseboard units |
| Water supply | Municipality |
| Heating energy | Electricity |
| Windows | PVC |
| Foundation | Poured concrete |
| Rental appliances | Water heater |
| Siding | Brick, Vinyl |
| Proximity | Highway, Cegep, Hospital, Park - green area, Elementary school, High school, Public transport, Bicycle path, Daycare centre |
| Bathroom / Washroom | Seperate shower |
| Basement | 6 feet and over, Finished basement |
| Parking | Outdoor |
| Sewage system | Municipal sewer |
| Window type | Crank handle |
| Roofing | Asphalt shingles |
| Topography | Flat |
| Zoning | Residential |
| Driveway | Asphalt |