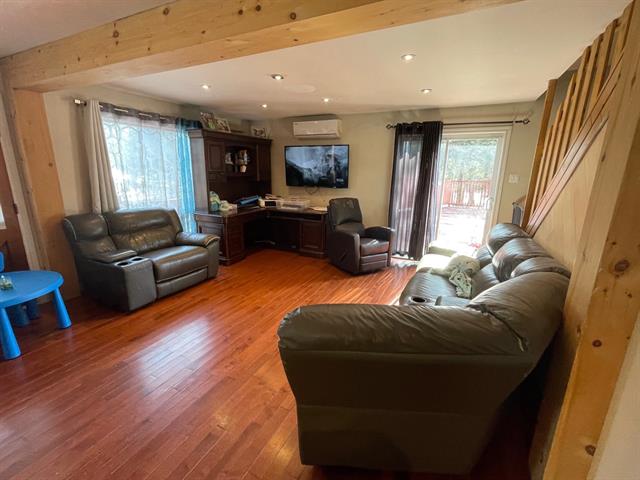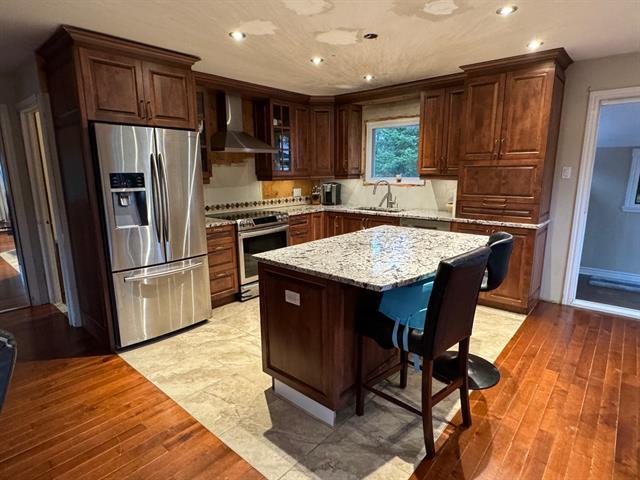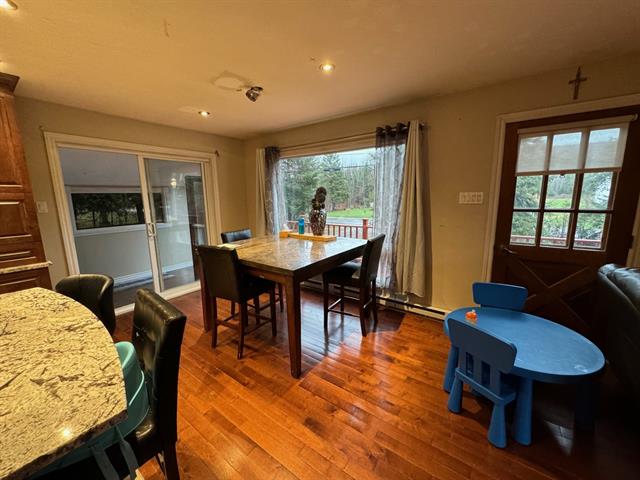831 Ch. de la Rivière Blanche, Saint-Jean-de-Matha, QC J0K2S0 $299,900

Frontage

Living room

Kitchen

Dining room

Bathroom

Bathroom

Primary bedroom

Primary bedroom

Bedroom
|
|
Sold
Description
Inclusions:
Exclusions : N/A
| BUILDING | |
|---|---|
| Type | Two or more storey |
| Style | Detached |
| Dimensions | 32x28 P |
| Lot Size | 75763.9 PC |
| EXPENSES | |
|---|---|
| Municipal Taxes (2024) | $ 1996 / year |
| School taxes (2023) | $ 157 / year |
|
ROOM DETAILS |
|||
|---|---|---|---|
| Room | Dimensions | Level | Flooring |
| Kitchen | 8.10 x 15.3 P | Ground Floor | Ceramic tiles |
| Dining room | 10 x 15.3 P | Ground Floor | Wood |
| Living room | 11.6 x 14.10 P | Ground Floor | Wood |
| Bedroom | 11 x 12 P | Ground Floor | Floating floor |
| Bathroom | 11 x 11.8 P | Ground Floor | Ceramic tiles |
| Primary bedroom | 14.4 x 19.4 P | 2nd Floor | Wood |
| Bedroom | 10 x 11.8 P | 2nd Floor | Wood |
| Bathroom | 10 x 11.10 P | 2nd Floor | Ceramic tiles |
| Home office | 10.9 x 12.4 P | Basement | Concrete |
| Family room | 14.4 x 28.10 P | Basement | Concrete |
| Storage | 10.10 x 15 P | Basement | Concrete |
|
CHARACTERISTICS |
|
|---|---|
| Driveway | Not Paved |
| Landscaping | Land / Yard lined with hedges |
| Cupboard | Wood |
| Heating system | Electric baseboard units |
| Water supply | Shallow well |
| Heating energy | Electricity |
| Windows | PVC |
| Foundation | Poured concrete |
| Hearth stove | Wood burning stove |
| Garage | Attached |
| Siding | Wood |
| Distinctive features | Other, No neighbours in the back, Wooded lot: hardwood trees, Waterfront |
| Pool | Above-ground |
| Bathroom / Washroom | Adjoining to primary bedroom, Seperate shower |
| Basement | 6 feet and over, Unfinished |
| Parking | Outdoor, Garage |
| Sewage system | Septic tank |
| Window type | Sliding, Crank handle |
| Roofing | Asphalt shingles |
| Zoning | Residential |
| Equipment available | Wall-mounted air conditioning |