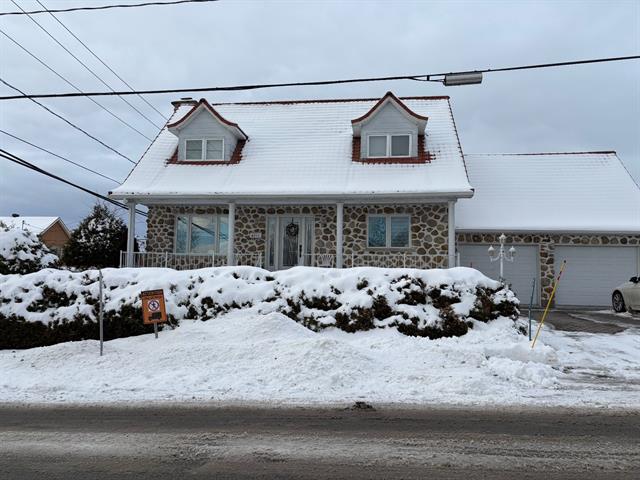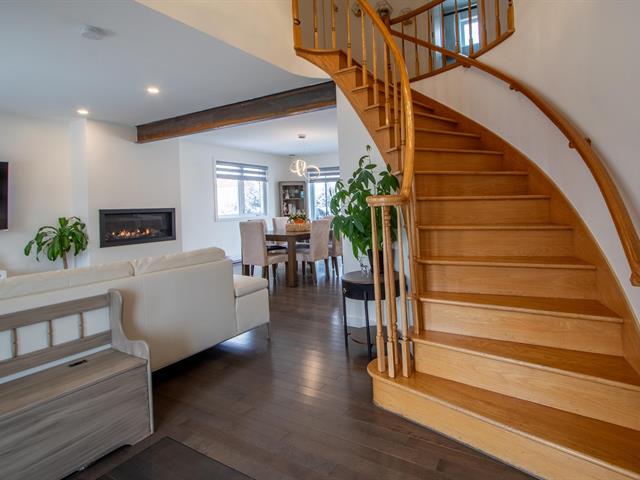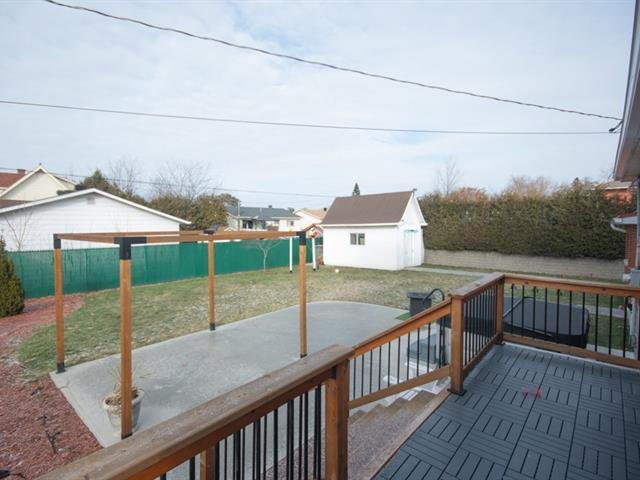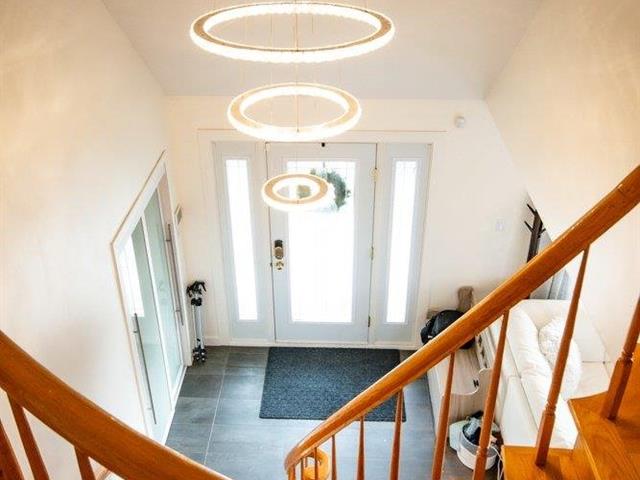8215 Rue Chartrand, Laval (Saint-François), QC H7A1M3 $699,000

Frontage

Bedroom

Bedroom

Bathroom

Backyard

Staircase

Back facade

Exterior entrance

Exterior
|
|
Description
Prestigious Residence in the Heart of St-François. Located in a central area of St-François and close to all services, this stunning property offers modern design and exceptional comfort. The entrance features modern ceramic flooring, leading to a spacious living room, kitchen, and dining area. Main Floor: A large bedroom, bathroom with a laundry area and Access to the garage and backyard Second Floor: Two additional spacious bedrooms, A bathroom Basement: Fully finished with another bedroom and an office. A large family room with luxurious finishes. This property also boasts an indoor garage for two cars and outdoor parking for three.
Inclusions: SPA,Gazebo,Stores,Luminaires,Ouvre porte Electrique avec 2 controles,Detecteur d'inondation avec valve automatique.Systeme d'alarme,Lave vaisselle
Exclusions : N/A
| BUILDING | |
|---|---|
| Type | Two or more storey |
| Style | Detached |
| Dimensions | 27.2x57.1 P |
| Lot Size | 7999 PC |
| EXPENSES | |
|---|---|
| Municipal Taxes (2024) | $ 3274 / year |
| School taxes (2024) | $ 347 / year |
|
ROOM DETAILS |
|||
|---|---|---|---|
| Room | Dimensions | Level | Flooring |
| Family room | 24.6 x 18.3 P | Basement | Floating floor |
| Bedroom | 12.6 x 12.3 P | Basement | Floating floor |
| Washroom | 5 x 5 P | Basement | Floating floor |
| Home office | 12.3 x 12.3 P | Basement | Floating floor |
| Cellar / Cold room | 10 x 5 P | Basement | Ceramic tiles |
| Living room | 13 x 12 P | Ground Floor | Wood |
| Kitchen | 13 x 13.6 P | Ground Floor | Wood |
| Dining room | 13.6 x 12 P | Ground Floor | Wood |
| Bathroom | 7.6 x 8 P | Ground Floor | Wood |
| Laundry room | 6 x 8.6 P | Ground Floor | Wood |
| Bedroom | 13.6 x 10.6 P | Ground Floor | Wood |
| Primary bedroom | 19 x 13 P | 2nd Floor | Parquetry |
| Bedroom | 19 x 12 P | 2nd Floor | Parquetry |
| Bathroom | 8 x 7 P | 2nd Floor | Ceramic tiles |
|
CHARACTERISTICS |
|
|---|---|
| Driveway | Plain paving stone |
| Landscaping | Fenced, Land / Yard lined with hedges |
| Cupboard | Wood |
| Heating system | Air circulation, Electric baseboard units |
| Water supply | Municipality |
| Heating energy | Electricity |
| Equipment available | Alarm system, Central heat pump, Private yard |
| Windows | PVC |
| Foundation | Poured concrete |
| Hearth stove | Gaz fireplace, Gas stove |
| Garage | Double width or more |
| Rental appliances | Water heater |
| Siding | Brick, Stone |
| Distinctive features | Street corner |
| Proximity | Park - green area, Elementary school, High school, Public transport, Daycare centre, Snowmobile trail |
| Available services | Fire detector |
| Basement | 6 feet and over, Finished basement |
| Parking | Outdoor, Garage |
| Sewage system | Municipal sewer |
| Roofing | Tin |
| Topography | Sloped |
| Zoning | Residential |