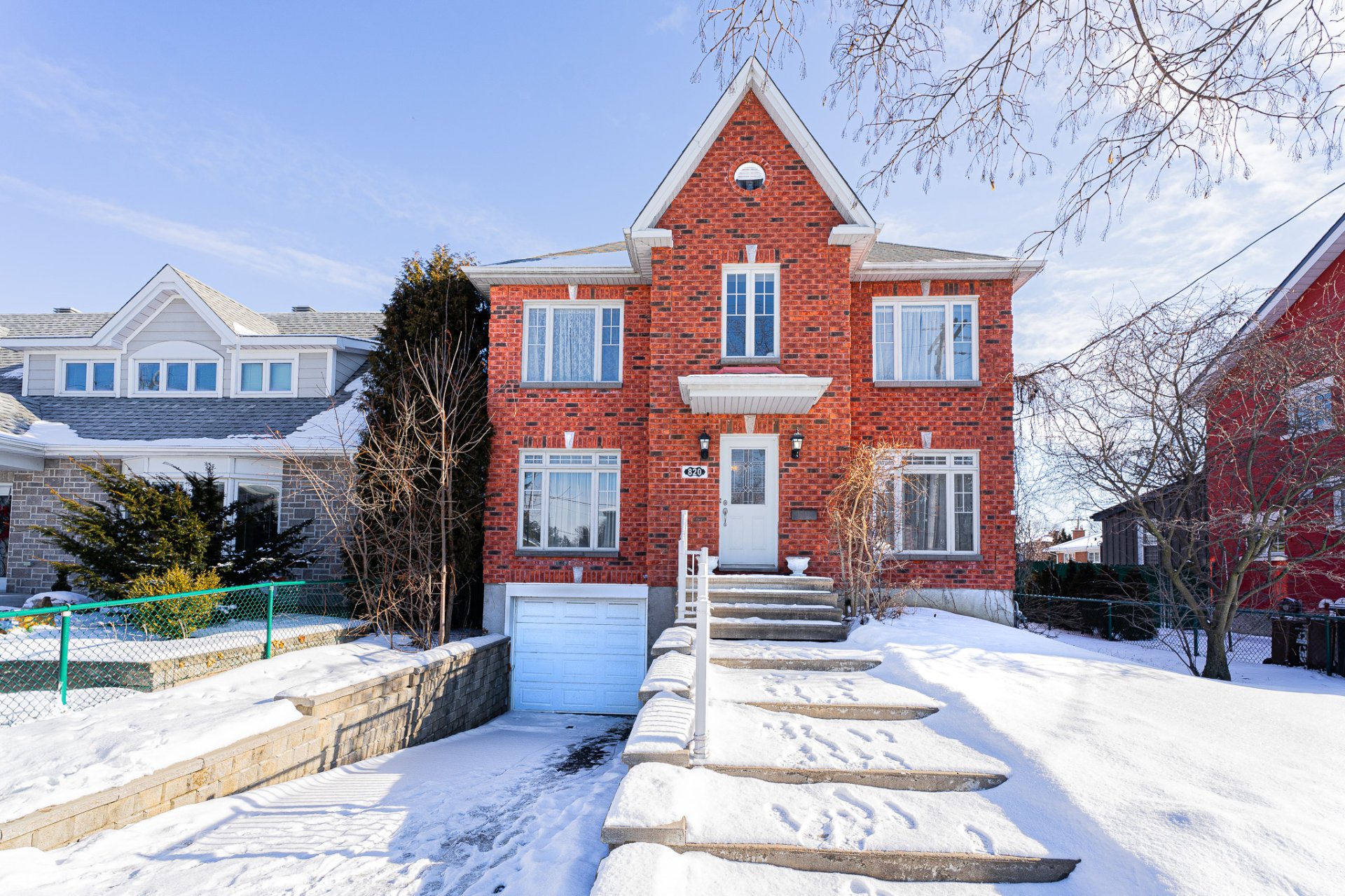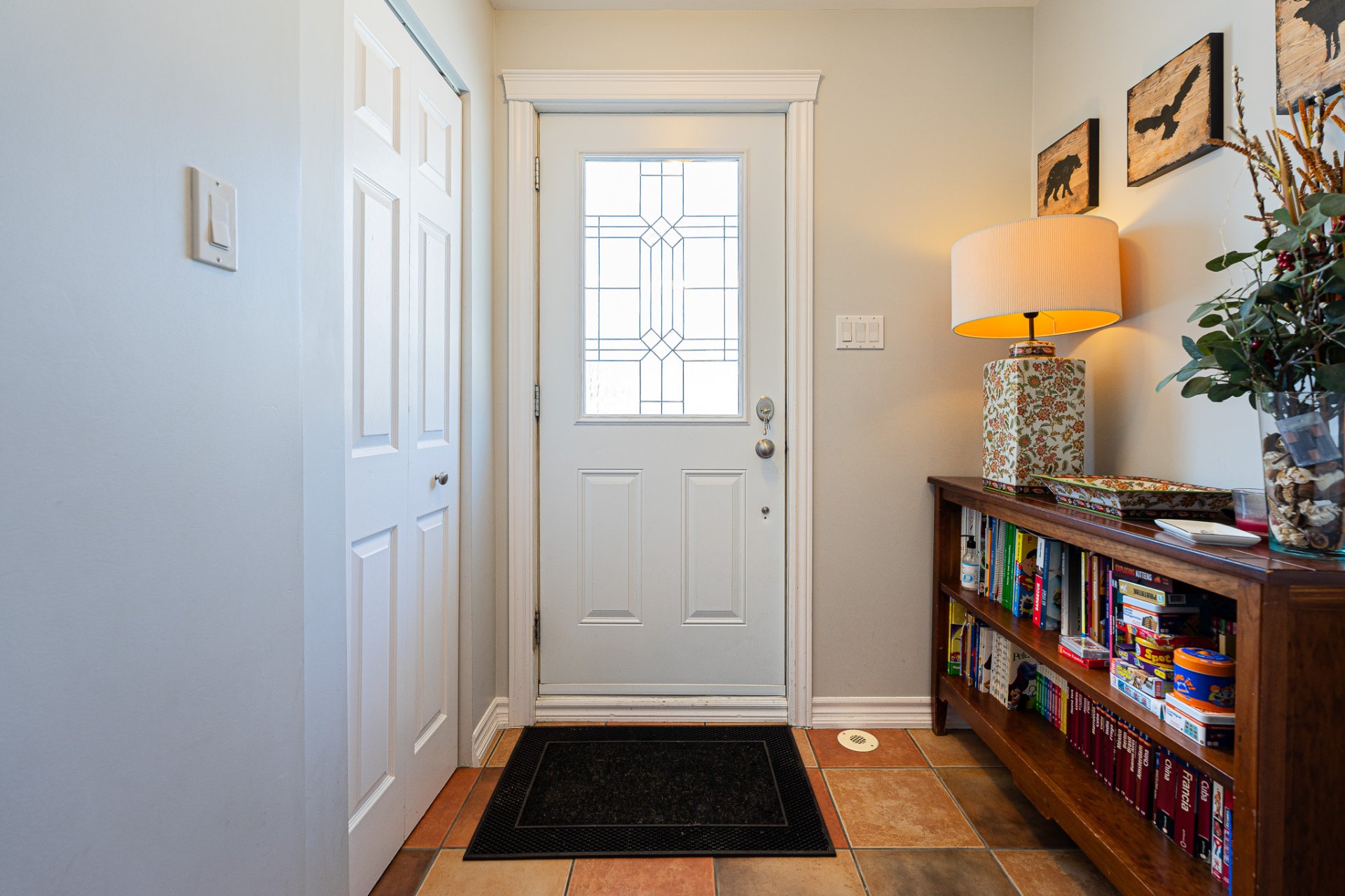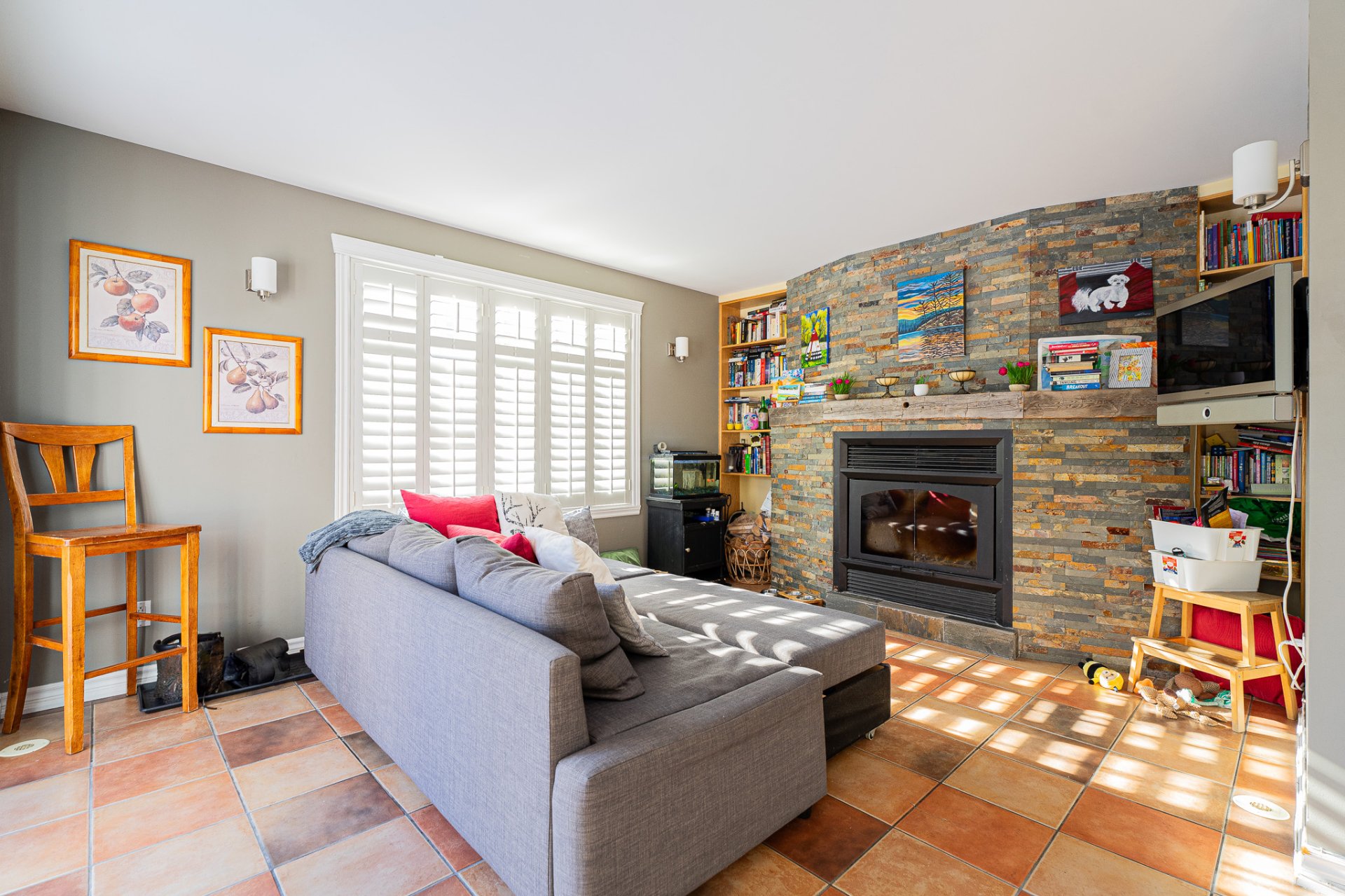820 44e Avenue, Montréal (Lachine), QC H8T2L1 $3,400/M

Frontage

Other

Dining room

Dining room

Living room

Family room

Dinette

Kitchen

Primary bedroom
|
|
Description
Located on a cul-de-sac in west of Lachine, this detached
house offers total of 6 bedrooms including 4 on the second
level, 3 full bathrooms and 1 power room, finished
basement, large terrain of 6685 sf, fenced backyard,
above-ground pool, all to give you quality life and
quietness, perfect for large family.
Proximity:
*Lakeside High School, Maple Grove Elementary School,
académie Sainte-Anne, Collège Saint Louis and more
* Close to Marché Lachine, library, parks, Canal Lachine,
all services, CLSC et private cliniques
* La Gare Lachine 10 minutes walk, bus at intersection
* Easy access to AutoRoute 20 , downtown 12 minutes by car
Available for occupancy April 1st; One year lease minimum;
Credit check a must; Pets are allowed under certain
conditions; Minimum 48 hours notice is required for all
requests to visit
house offers total of 6 bedrooms including 4 on the second
level, 3 full bathrooms and 1 power room, finished
basement, large terrain of 6685 sf, fenced backyard,
above-ground pool, all to give you quality life and
quietness, perfect for large family.
Proximity:
*Lakeside High School, Maple Grove Elementary School,
académie Sainte-Anne, Collège Saint Louis and more
* Close to Marché Lachine, library, parks, Canal Lachine,
all services, CLSC et private cliniques
* La Gare Lachine 10 minutes walk, bus at intersection
* Easy access to AutoRoute 20 , downtown 12 minutes by car
Available for occupancy April 1st; One year lease minimum;
Credit check a must; Pets are allowed under certain
conditions; Minimum 48 hours notice is required for all
requests to visit
Inclusions: Fridge, stove, dishwasher, washer and dryer, all window treatments, light fixtures, fireplace accessories, central vacuum and accessories, above ground pool accessories, outdoor play set, garden shed in the backyard
Exclusions : Electricity, gas, heating, telephone, internet, snow removal, lawn care
| BUILDING | |
|---|---|
| Type | Two or more storey |
| Style | Detached |
| Dimensions | 30.2x32.2 P |
| Lot Size | 6685.46 PC |
| EXPENSES | |
|---|---|
| N/A |
|
ROOM DETAILS |
|||
|---|---|---|---|
| Room | Dimensions | Level | Flooring |
| Living room | 14.9 x 12 P | Ground Floor | Wood |
| Dining room | 14.1 x 12.2 P | Ground Floor | Wood |
| Dinette | 9.2 x 9.1 P | Ground Floor | Ceramic tiles |
| Family room | 14 x 11.8 P | Ground Floor | Ceramic tiles |
| Kitchen | 13.1 x 8.4 P | Ground Floor | Ceramic tiles |
| Washroom | 2.7 x 6.3 P | Ground Floor | Ceramic tiles |
| Primary bedroom | 15.1 x 9.4 P | 2nd Floor | Parquetry |
| Bathroom | 4.11 x 10.6 P | 2nd Floor | Ceramic tiles |
| Bedroom | 12.2 x 9.4 P | 2nd Floor | Parquetry |
| Bedroom | 12.1 x 9.2 P | 2nd Floor | Parquetry |
| Bedroom | 12.8 x 9.3 P | 2nd Floor | Parquetry |
| Bathroom | 10.7 x 8.4 P | 2nd Floor | Ceramic tiles |
| Family room | 15.1 x 8.5 P | Basement | Floating floor |
| Bedroom | 9.11 x 8.3 P | Basement | Floating floor |
| Home office | 9.9 x 9.3 P | Basement | Floating floor |
| Bathroom | 7.5 x 5 P | Basement | Ceramic tiles |
| Laundry room | 13.6 x 7.7 P | Basement | Ceramic tiles |
| Workshop | 17.5 x 6.1 P | Basement | Carpet |
|
CHARACTERISTICS |
|
|---|---|
| Landscaping | Fenced |
| Heating system | Air circulation |
| Water supply | Municipality |
| Heating energy | Bi-energy, Electricity, Natural gas |
| Windows | PVC |
| Foundation | Poured concrete |
| Hearth stove | Wood fireplace |
| Garage | Attached, Heated |
| Siding | Brick |
| Distinctive features | Cul-de-sac |
| Pool | Above-ground |
| Proximity | Highway, Cegep, Hospital, Park - green area, Elementary school, High school, Public transport, Bicycle path, Daycare centre |
| Basement | 6 feet and over, Finished basement |
| Parking | Outdoor, Garage |
| Sewage system | Municipal sewer |
| Window type | Crank handle |
| Roofing | Asphalt shingles |
| Zoning | Residential |