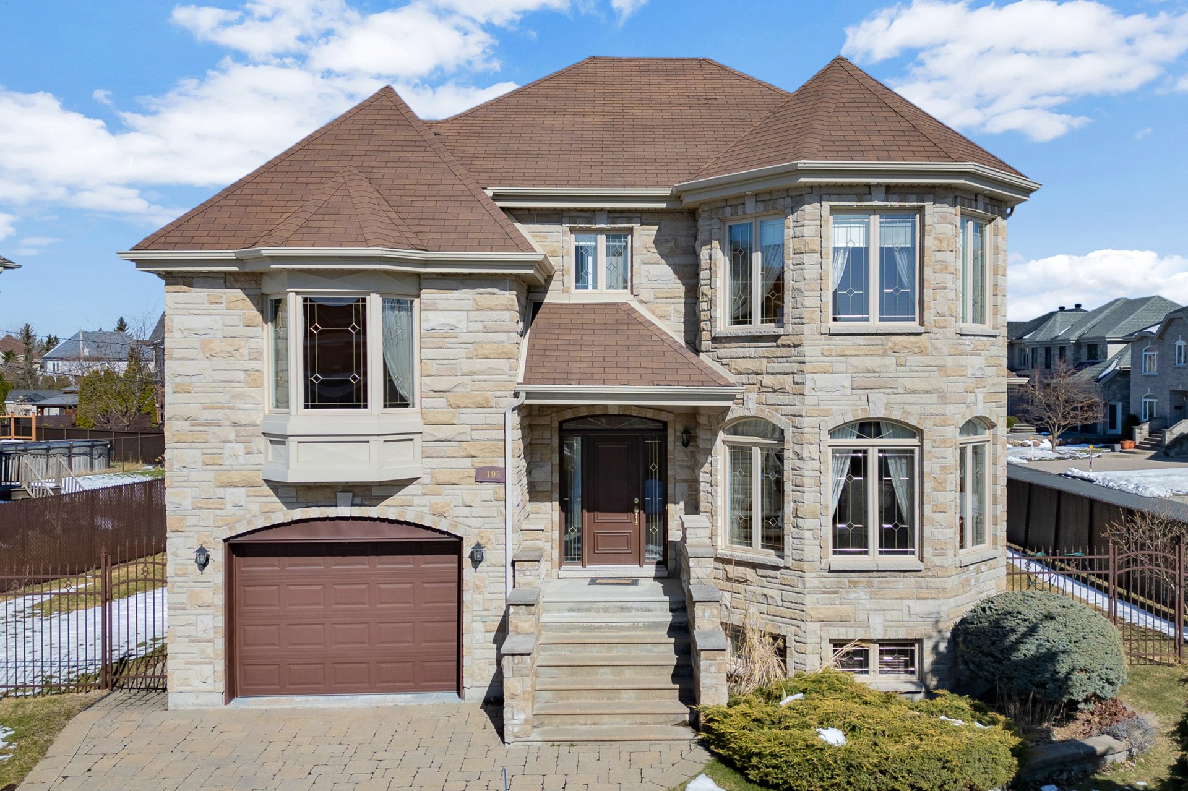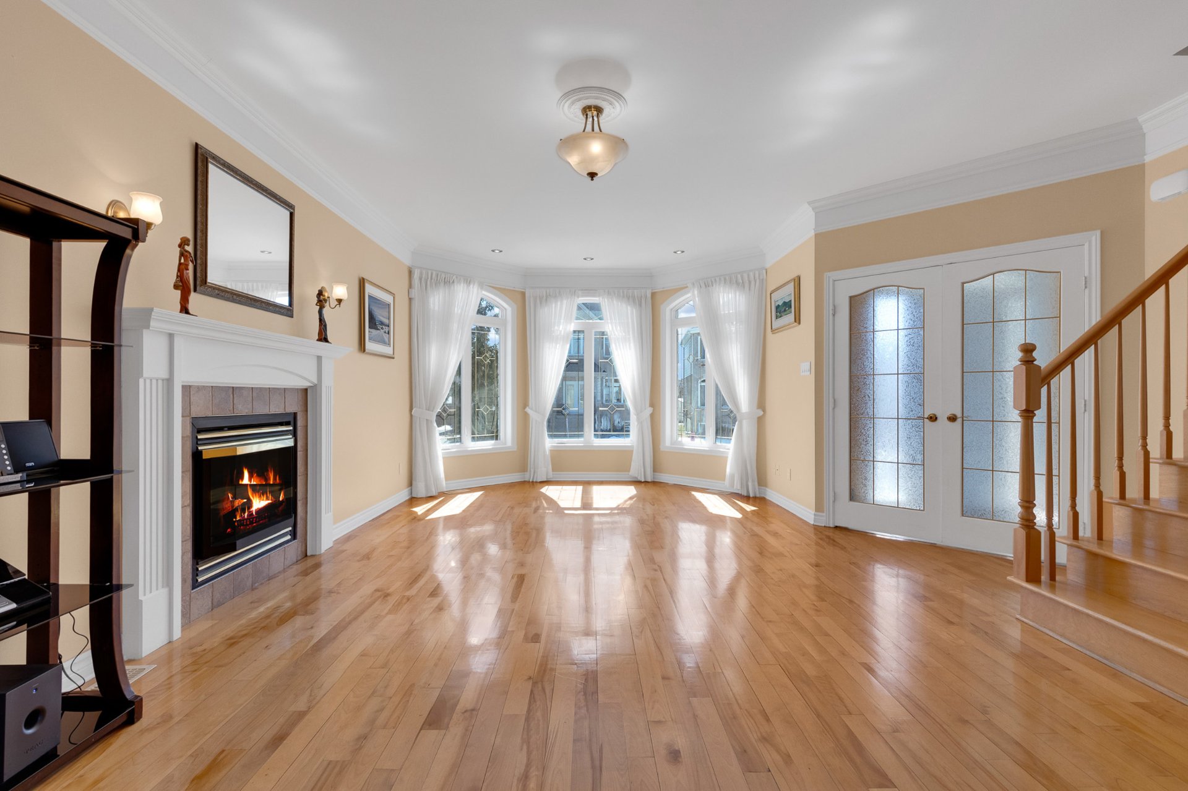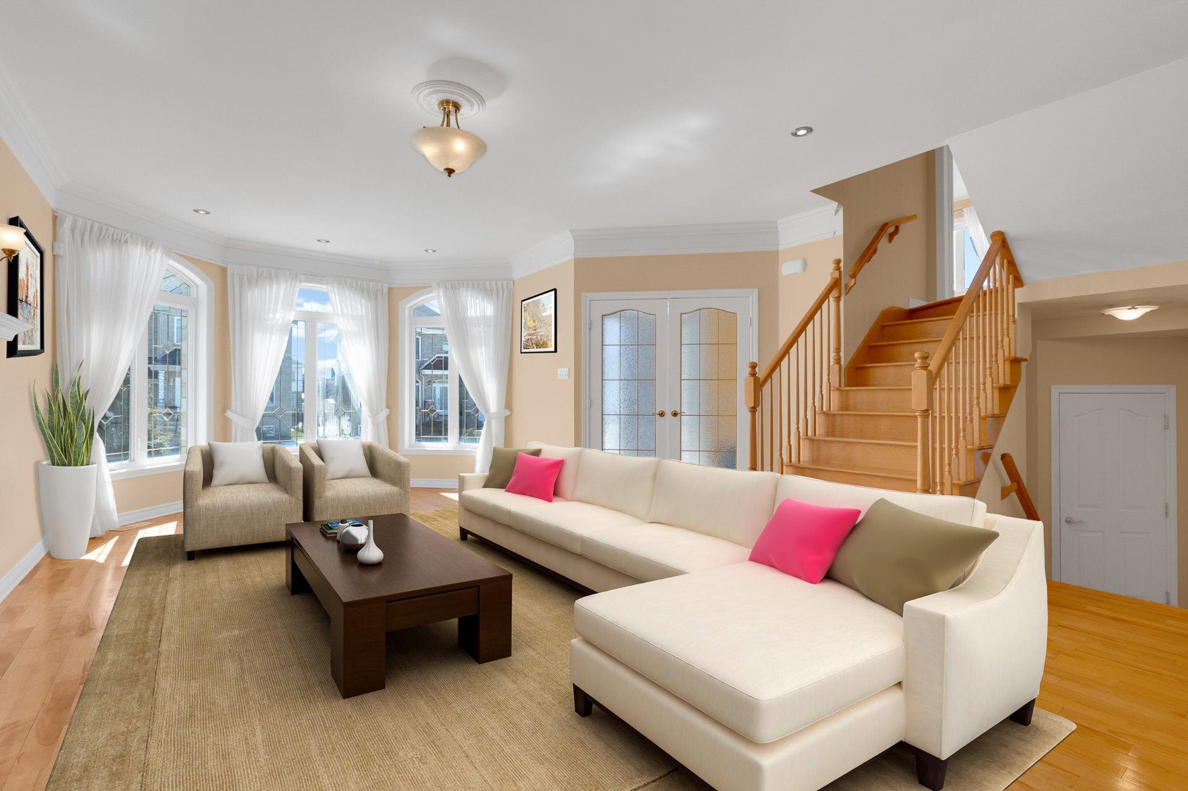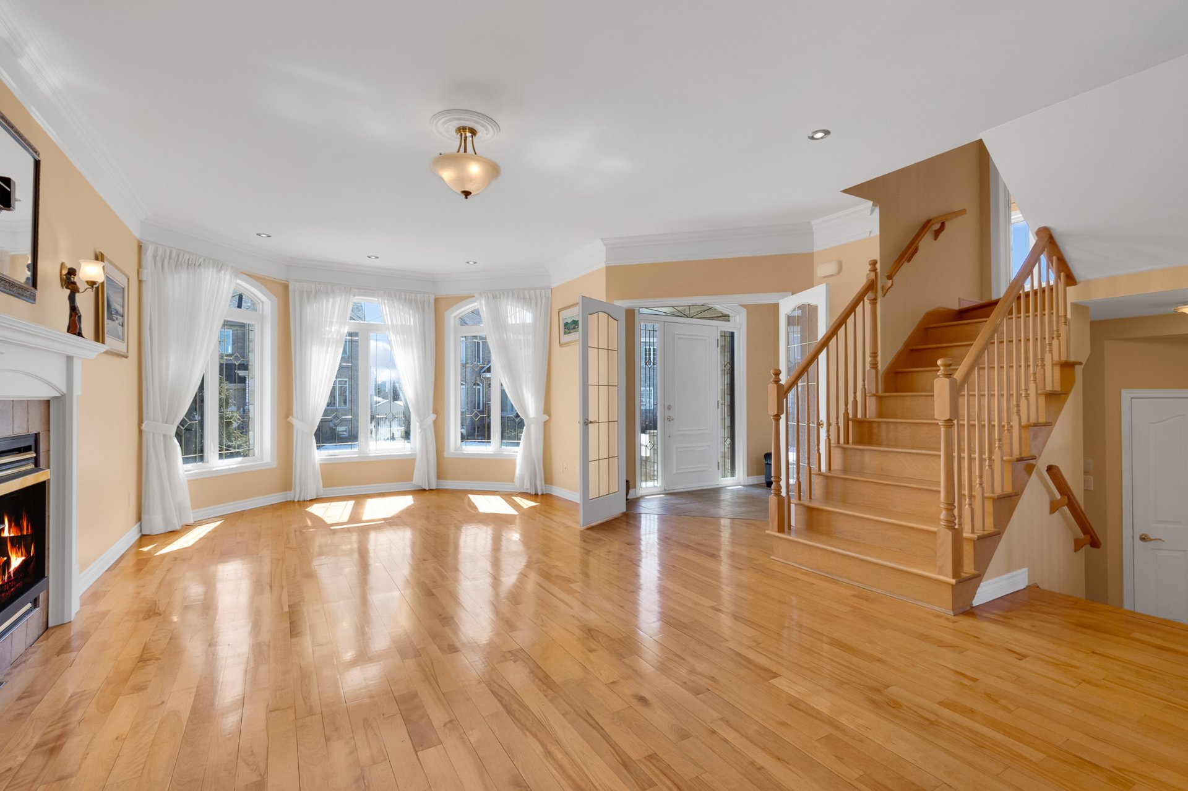8195 Crois. Osaka, Brossard, QC J4Y2Z6 $1,378,000

Frontage

Hallway

Family room

Family room

Family room

Family room

Family room

Family room

Family room
|
|
Description
This magnificent custom-built property, just minutes from Quartier Dix30, the REM and boul. Taschereau, is close to top schools, shops and Montreal. With 5 bedrooms & 3.5 bathrooms, it sits nestled on a corner lot in one of Brossard's most desirable neighborhoods; showcasing the pinecal of south shore living.
Introducing 8195 Osaka, a hand crafted residence tailored
to fulfill your family's every need.
Nestled on a corner lot within a tranquil crescent, this
home features a refined champagne-colored stone facade,
exuding timeless elegance. Situated on 7000 sq ft of
meticulously landscaped grounds, it offers a serene outdoor
setting awaiting your personal touch.
Step inside to discover a kitchen with hardwood cabinets
and elegant quartz countertops. Just off the kitchen,
through French doors, is a formal dining room, ready to
accommodate gatherings of any size. At the front of the
house, the family room features a gas fireplace and
expansive windows, flooding the space with natural light.
Ascend the staircase to the second floor, where you'll find
a spacious second family room situated above the garage,
versatile enough to serve as a fifth bedroom. Climb an
additional half flight to reach the master bedroom,
featuring a walk-in closet and ensuite bathroom. Down the
hallway, two additional bedrooms and a second bathroom
await.
On your way to the basement is a convenient powder
room/laundry room. Descend into the basement to find yet
another family room, ready to accommodate your home
entertainment system. Continuing towards the rear of the
home, a home office occupies the space as well as another
bedroom with its own ensuite bathroom.
A virtual tour is available for your convenience.
to fulfill your family's every need.
Nestled on a corner lot within a tranquil crescent, this
home features a refined champagne-colored stone facade,
exuding timeless elegance. Situated on 7000 sq ft of
meticulously landscaped grounds, it offers a serene outdoor
setting awaiting your personal touch.
Step inside to discover a kitchen with hardwood cabinets
and elegant quartz countertops. Just off the kitchen,
through French doors, is a formal dining room, ready to
accommodate gatherings of any size. At the front of the
house, the family room features a gas fireplace and
expansive windows, flooding the space with natural light.
Ascend the staircase to the second floor, where you'll find
a spacious second family room situated above the garage,
versatile enough to serve as a fifth bedroom. Climb an
additional half flight to reach the master bedroom,
featuring a walk-in closet and ensuite bathroom. Down the
hallway, two additional bedrooms and a second bathroom
await.
On your way to the basement is a convenient powder
room/laundry room. Descend into the basement to find yet
another family room, ready to accommodate your home
entertainment system. Continuing towards the rear of the
home, a home office occupies the space as well as another
bedroom with its own ensuite bathroom.
A virtual tour is available for your convenience.
Inclusions: Fridge (Kenmore Elite), Dishwasher (Blomberg), Stove (Kitchenaid), Washer (Samsung) And Dryer, Microwave (Panasonic), Light fixtures Curtains And Blinds, Office furniture 1 (Desk, Wallunit, Cabinet) Office funiture (Desk, Cabinet), Hot Water Tank (2007), Shelving In The Garage (2007)
Exclusions : N/A
| BUILDING | |
|---|---|
| Type | Split-level |
| Style | Detached |
| Dimensions | 30.3x30 P |
| Lot Size | 7005 PC |
| EXPENSES | |
|---|---|
| Energy cost | $ 2380 / year |
| Municipal Taxes (2024) | $ 5037 / year |
| School taxes (2024) | $ 742 / year |
|
ROOM DETAILS |
|||
|---|---|---|---|
| Room | Dimensions | Level | Flooring |
| Other | 9.3 x 5.6 P | Ground Floor | Ceramic tiles |
| Living room | 17.2 x 22.0 P | Ground Floor | Wood |
| Dining room | 14.1 x 12.9 P | Ground Floor | Wood |
| Kitchen | 22.8 x 14.11 P | Ground Floor | Wood |
| Laundry room | 13.0 x 5.2 P | Ground Floor | Ceramic tiles |
| Other | 13.0 x 19.0 P | Ground Floor | Concrete |
| Living room | 19.4 x 13.4 P | 2nd Floor | Wood |
| Primary bedroom | 16.7 x 14.5 P | 2nd Floor | Wood |
| Walk-in closet | 5.11 x 7.11 P | 2nd Floor | Wood |
| Bedroom | 11.6 x 11.11 P | 2nd Floor | Wood |
| Bedroom | 11.10 x 12.10 P | 2nd Floor | Wood |
| Bathroom | 9.5 x 4.11 P | 2nd Floor | Ceramic tiles |
| Bathroom | 10.2 x 11.11 P | 2nd Floor | Ceramic tiles |
| Family room | 20.11 x 15.2 P | Basement | |
| Home office | 14.5 x 15.2 P | Basement | |
| Bathroom | 5.10 x 8.9 P | Basement | |
| Bedroom | 20.0 x 15.3 P | Basement | |
|
CHARACTERISTICS |
|
|---|---|
| Driveway | Plain paving stone |
| Landscaping | Fenced |
| Heating system | Air circulation |
| Water supply | Municipality |
| Heating energy | Electricity |
| Foundation | Poured concrete |
| Garage | Fitted |
| Siding | Aluminum, Brick, Stone |
| Proximity | Highway, Cegep, Park - green area, Elementary school, High school, Public transport, University, Bicycle path, Cross-country skiing, Daycare centre, Réseau Express Métropolitain (REM) |
| Basement | 6 feet and over, Finished basement |
| Parking | Outdoor, Garage |
| Sewage system | Municipal sewer |
| Roofing | Asphalt shingles |
| Topography | Flat |
| Zoning | Residential |