8140 Rue de Londres, Brossard, QC J4Y0K6 $474,000
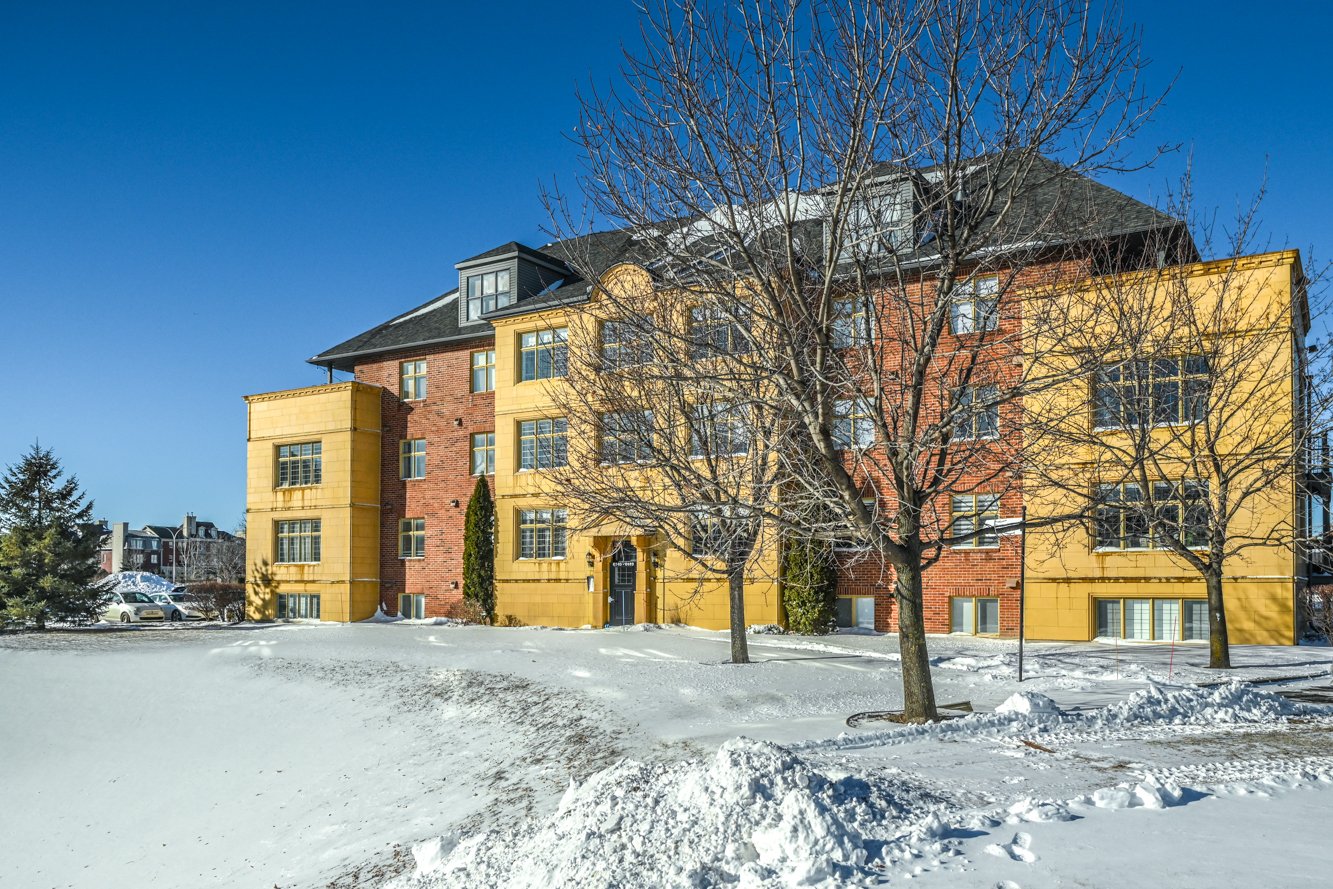
Frontage
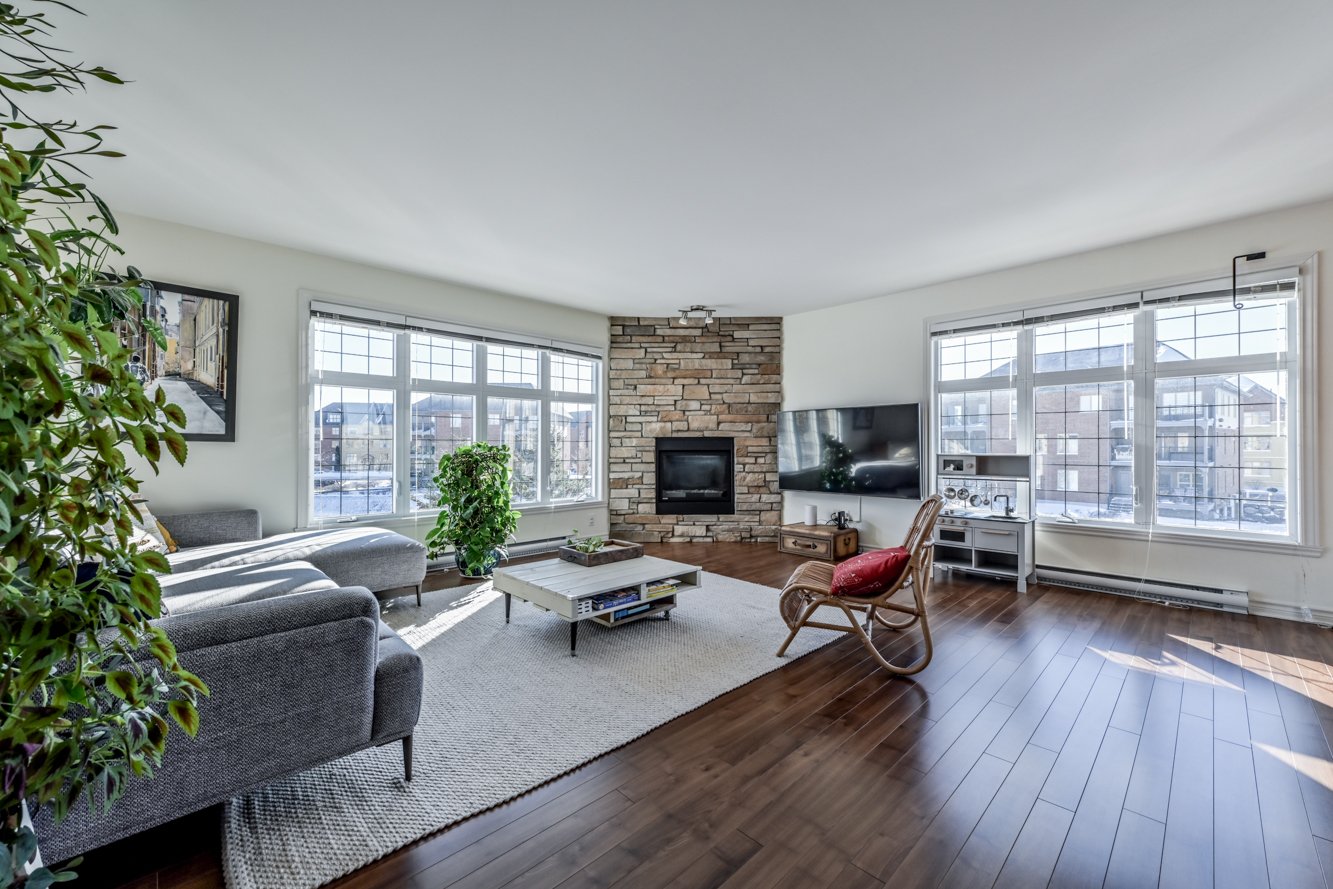
Living room
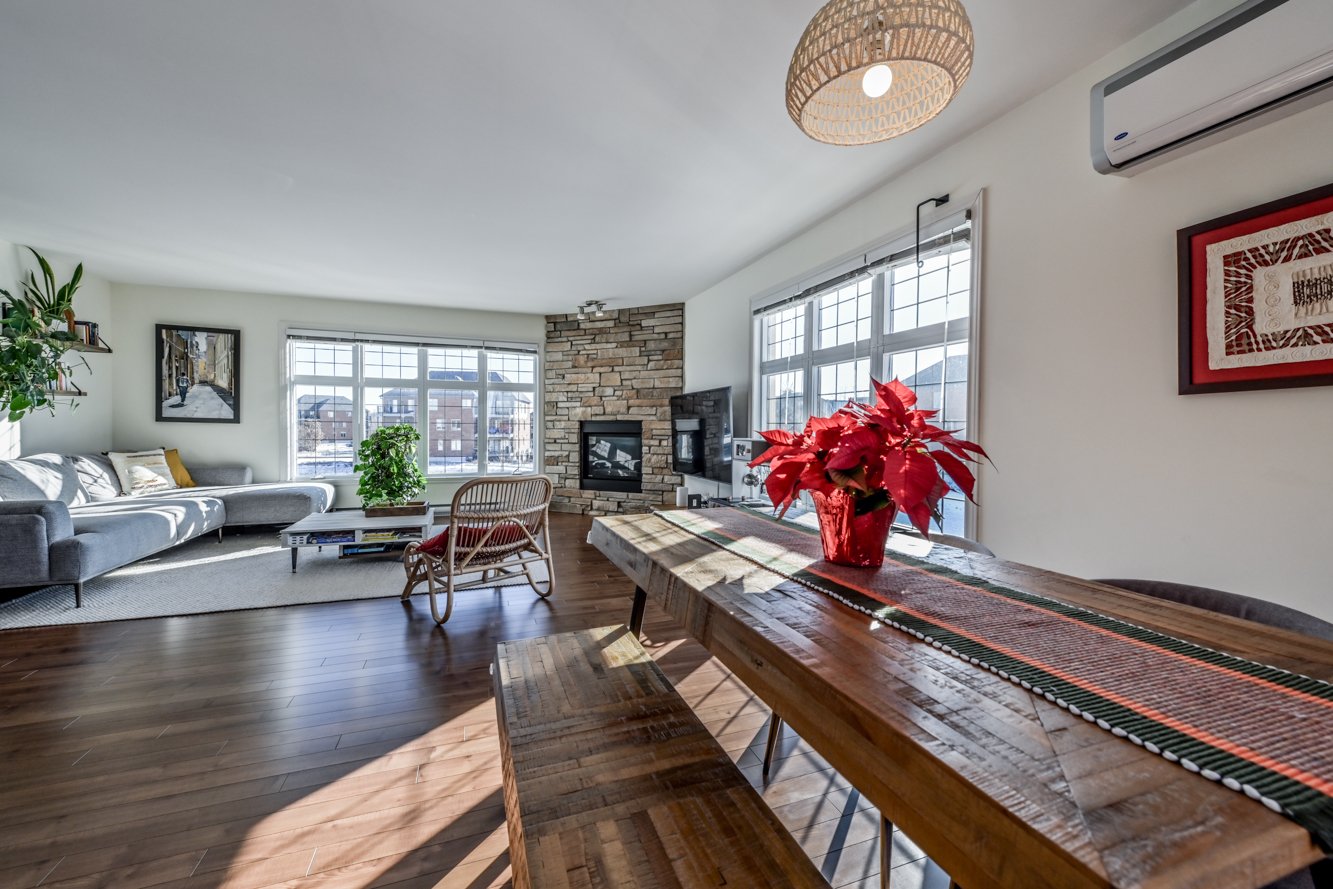
Dining room

Kitchen

Balcony
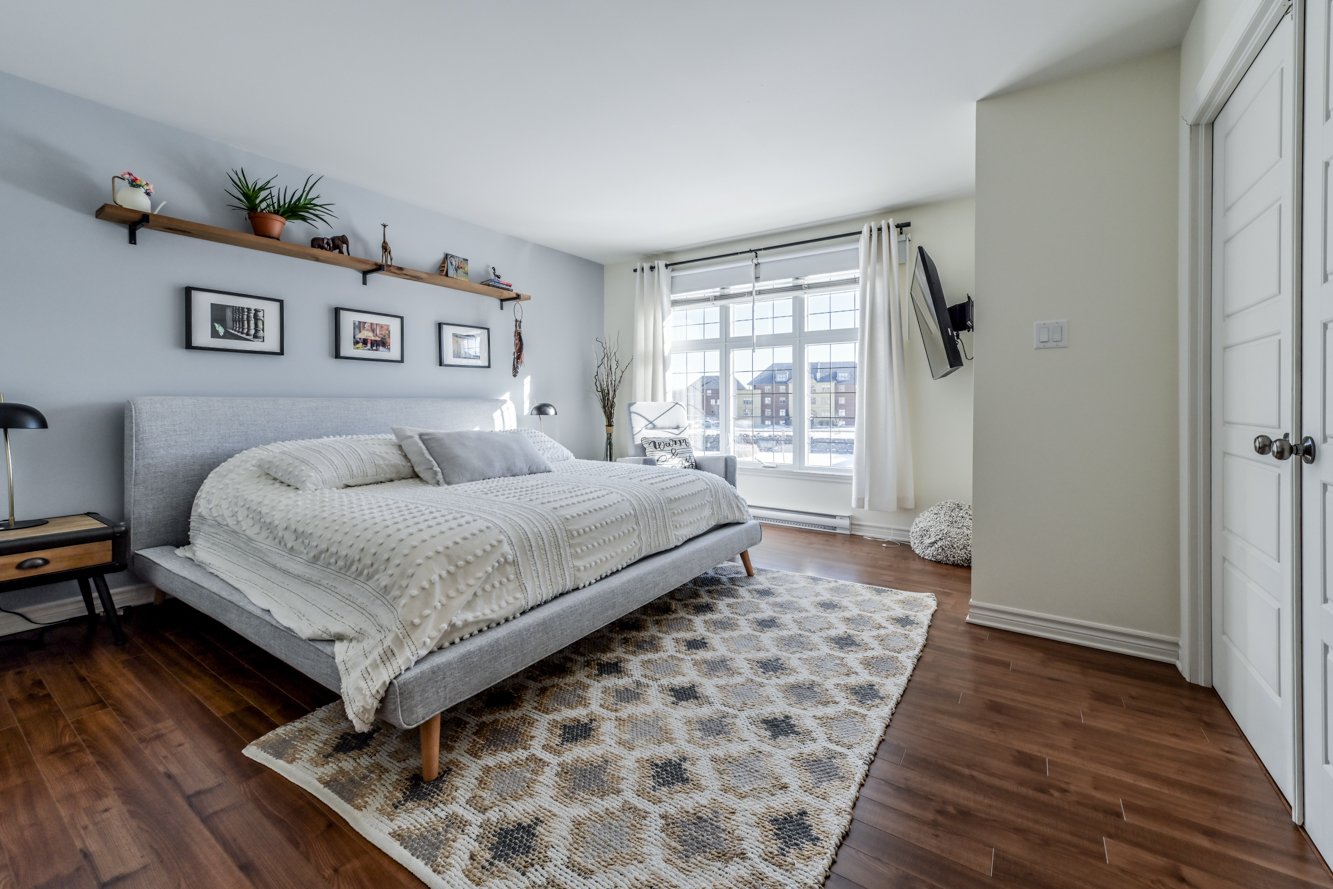
Primary bedroom

Walk-in closet
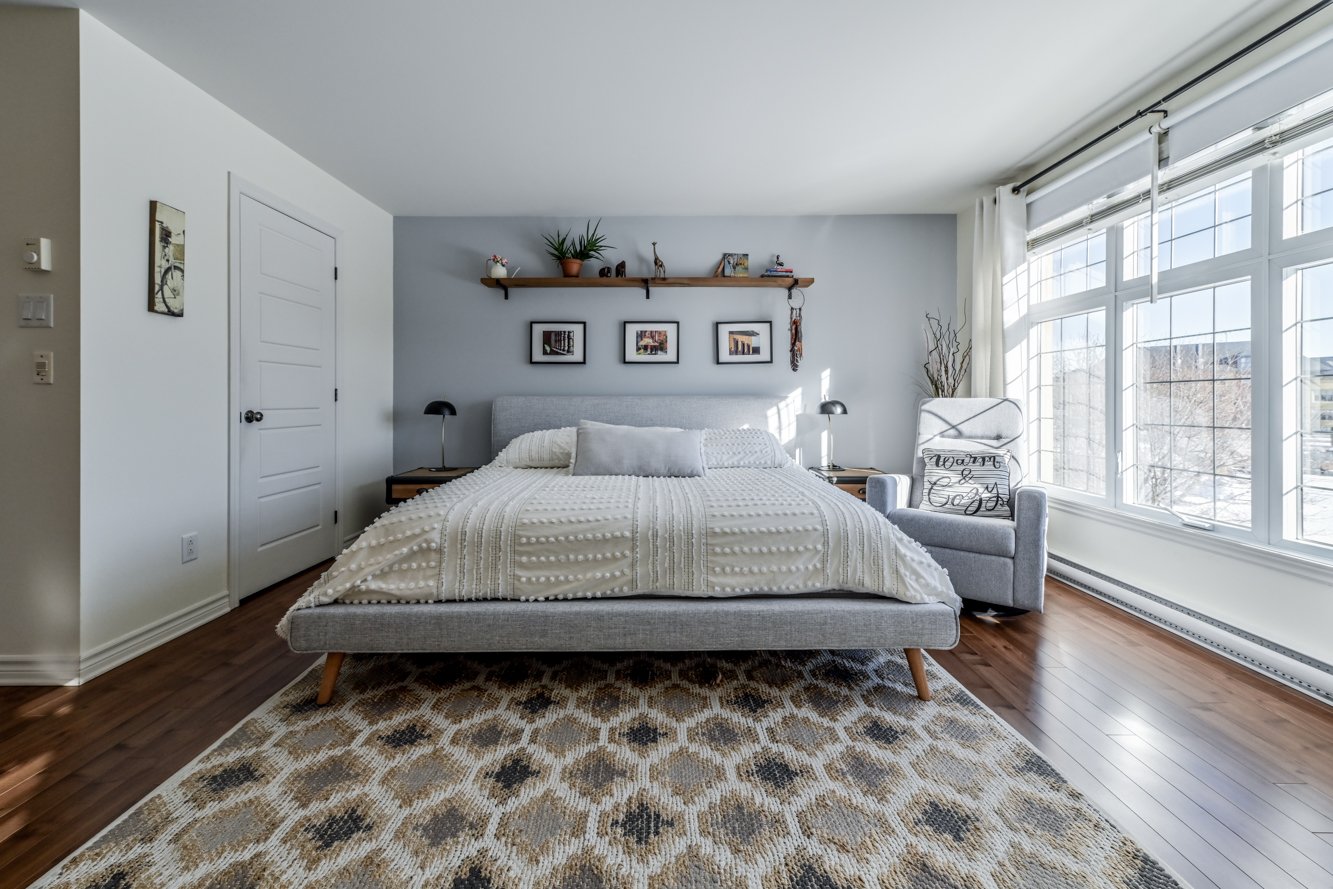
Primary bedroom

Office
|
|
Description
Stunning unit located in Sector L of Brossard, just steps from the 10/30 and the REM! This 1,290 sq. ft. condo offers 2 bedrooms, one with an en-suite bathroom, a spacious living room with a gas fireplace, and an open-concept dining area. Enjoy abundant natural light, a beautiful kitchen with an oversized island, a large bathroom, a balcony, a locker, 2 parking spaces, and a pool. Well-managed condominium, a true gem not to be missed!
Charming Unit in Brossard, Sector L -- Prime Location Near
10/30 and REM
This beautiful 1,290 sq. ft. condominium will captivate you
with its modern features and its prime location, just steps
from the 10/30 shopping center and the REM, making
commuting in the area a breeze. This bright and spacious
apartment offers a pleasant and functional living
environment, perfect for couples or small families.
As soon as you enter the door and the hallway, you are
welcomed by a large living room and an open-plan dining
room, creating a welcoming space perfect for entertaining.
The abundant windows allow natural light to flood the rooms
throughout the day, creating a warm and airy atmosphere.
The living room features a gas fireplace, providing
pleasant warmth in the winter, so you won't need to turn on
the heating in this area of the apartment. The kitchen is a
true masterpiece, equipped with an oversized island,
offering an ideal space for cooking while interacting with
your guests.
The unit includes two spacious bedrooms, with the master
bedroom benefiting from an en-suite bathroom, providing
privacy and comfort. Every detail has been carefully
considered to offer you a pleasant and hassle-free living
experience.
This condo also offers practical and modern features for
your daily comfort: a locker for your personal items, two
parking spaces for your convenience, and a pool to relax
and enjoy the summer. The property is well-managed,
ensuring a calm and well-maintained environment.
Additionally, the view from all the windows overlooks a
large "basin" (Parc de Londres), meaning no buildings block
the view.
This is an opportunity for those seeking a modern,
well-located living space with all the amenities needed for
a high-quality lifestyle.
Don't miss the chance to visit this property, which meets
all your expectations!
10/30 and REM
This beautiful 1,290 sq. ft. condominium will captivate you
with its modern features and its prime location, just steps
from the 10/30 shopping center and the REM, making
commuting in the area a breeze. This bright and spacious
apartment offers a pleasant and functional living
environment, perfect for couples or small families.
As soon as you enter the door and the hallway, you are
welcomed by a large living room and an open-plan dining
room, creating a welcoming space perfect for entertaining.
The abundant windows allow natural light to flood the rooms
throughout the day, creating a warm and airy atmosphere.
The living room features a gas fireplace, providing
pleasant warmth in the winter, so you won't need to turn on
the heating in this area of the apartment. The kitchen is a
true masterpiece, equipped with an oversized island,
offering an ideal space for cooking while interacting with
your guests.
The unit includes two spacious bedrooms, with the master
bedroom benefiting from an en-suite bathroom, providing
privacy and comfort. Every detail has been carefully
considered to offer you a pleasant and hassle-free living
experience.
This condo also offers practical and modern features for
your daily comfort: a locker for your personal items, two
parking spaces for your convenience, and a pool to relax
and enjoy the summer. The property is well-managed,
ensuring a calm and well-maintained environment.
Additionally, the view from all the windows overlooks a
large "basin" (Parc de Londres), meaning no buildings block
the view.
This is an opportunity for those seeking a modern,
well-located living space with all the amenities needed for
a high-quality lifestyle.
Don't miss the chance to visit this property, which meets
all your expectations!
Inclusions:
Exclusions : N/A
| BUILDING | |
|---|---|
| Type | Apartment |
| Style | Detached |
| Dimensions | 0x0 |
| Lot Size | 0 |
| EXPENSES | |
|---|---|
| Co-ownership fees | $ 3420 / year |
| Water taxes (2024) | $ 144 / year |
| Municipal Taxes (2024) | $ 2318 / year |
| School taxes (2024) | $ 287 / year |
|
ROOM DETAILS |
|||
|---|---|---|---|
| Room | Dimensions | Level | Flooring |
| Kitchen | 3.73 x 5.21 M | 2nd Floor | Ceramic tiles |
| Dining room | 3.35 x 3.4 M | 2nd Floor | Floating floor |
| Living room | 3.73 x 5.49 M | 2nd Floor | Floating floor |
| Primary bedroom | 4.9 x 5.36 M | 2nd Floor | Floating floor |
| Bedroom | 3.5 x 3.5 M | 2nd Floor | Floating floor |
| Bathroom | 4.24 x 2.82 M | 2nd Floor | Ceramic tiles |
| Hallway | 1.37 x 5.89 M | 2nd Floor | Floating floor |
|
CHARACTERISTICS |
|
|---|---|
| Heating system | Electric baseboard units |
| Water supply | Municipality |
| Heating energy | Electricity |
| Windows | PVC |
| Hearth stove | Gaz fireplace |
| Siding | Aluminum, Concrete, Brick |
| Pool | Inground |
| Proximity | Highway, Cegep, Park - green area, Elementary school, Bicycle path, Daycare centre |
| Bathroom / Washroom | Adjoining to primary bedroom, Seperate shower |
| Parking | Outdoor |
| Sewage system | Municipal sewer |
| Window type | Crank handle |
| Roofing | Asphalt shingles |
| Zoning | Residential |
| Driveway | Asphalt |
| Cadastre - Parking (included in the price) | Driveway |