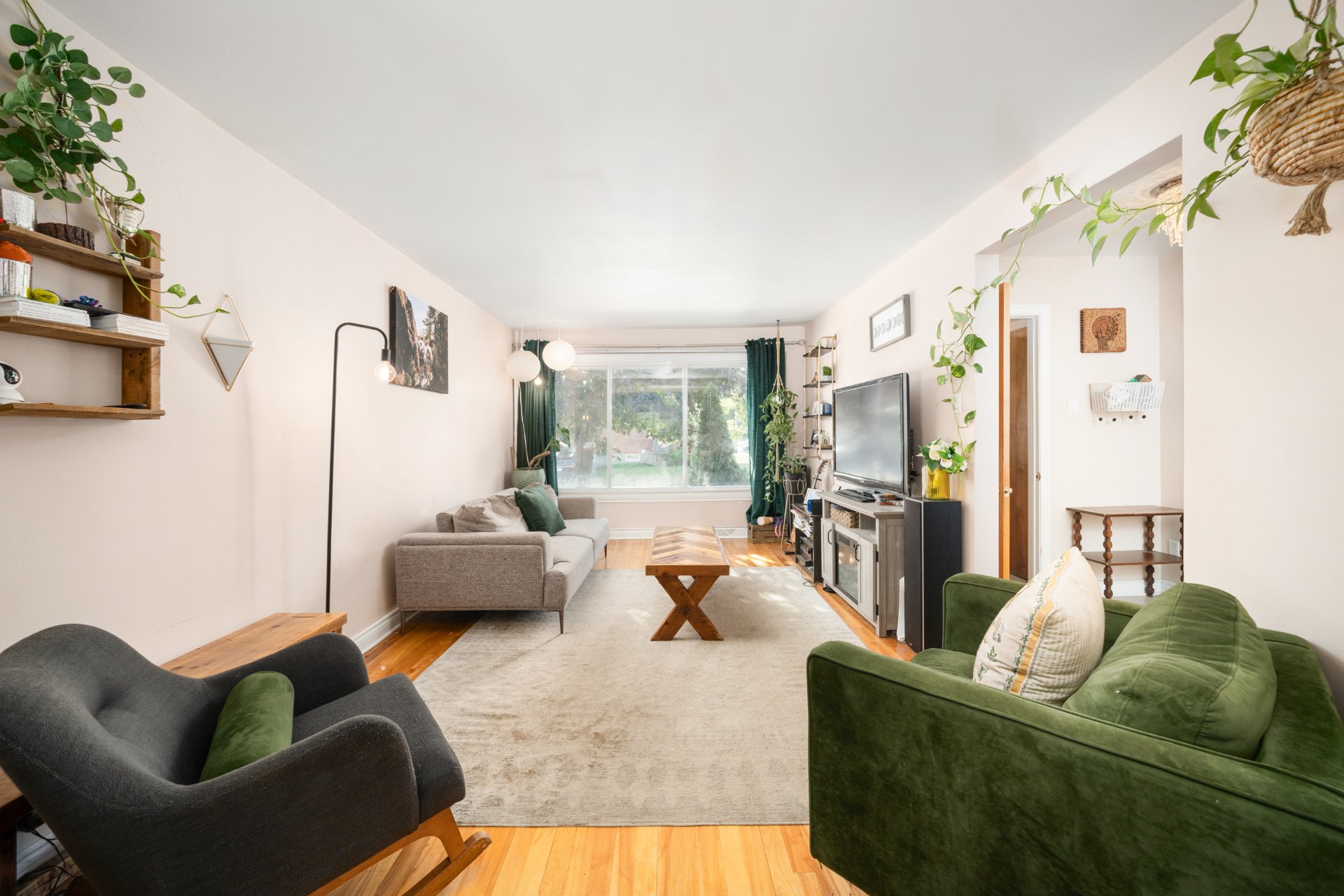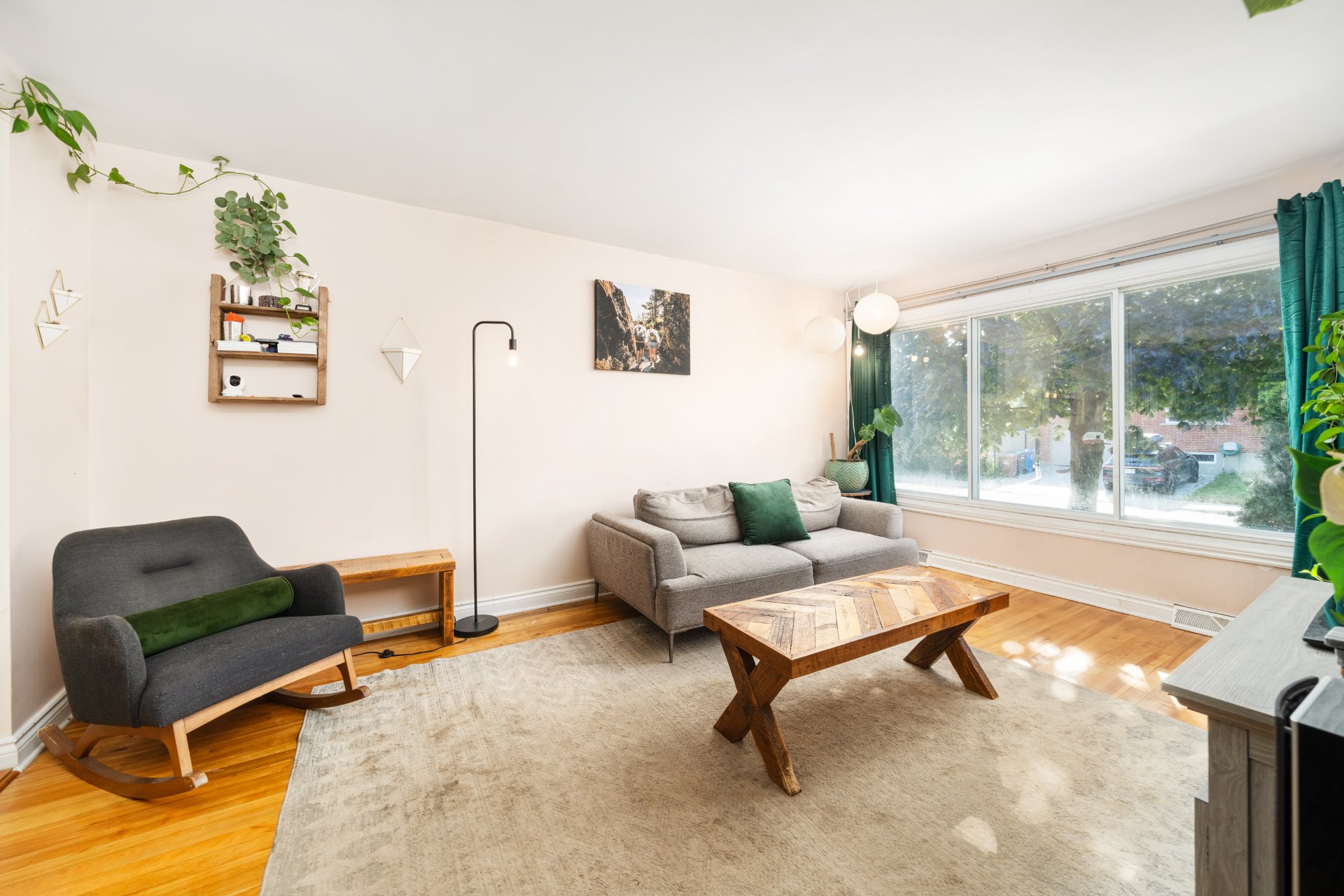8115 Ch. Edinburgh, Côte-Saint-Luc, QC H4X1B3 $700,000

Living room

Frontage

Hallway

Hallway

Living room

Living room

Living room

Living room

Living room
|
|
Sold
Description
Montreal-West Adj./CSL - A detached bungalow on a large corner lot with 3+1 bed 1+1 bath offering a bright and cozy feel. Central heating and cooling, recently redone kitchen with lots of storage. Finished basement with high ceilings. Close to public transportation, schools, numerous parks and the public amenities of Cote-St-Luc (Pool, arena, aquatic centre, etc). Private grassy backyard with lots of privacy with mature cedars. Great neighbourhood.
Within the vicinity of multiple bus lines and train
Bus: 103, 161, 162 (brings you to Metro Villa Maria), 420
Train: SJ, VH, CA, MA
Easy access to HWY 20 or Decarie
Close to-
MANY Parks
Elementary and high school
Cavendish Mall
CSL Aquatic & Community Centre
Samuel Moskovitch Arena
Eleanor London Public Library
CSL Tennis Club
Meadowbrook Golf Club
Cote-St-Luc offers public security and first responders
All clauses to be included in any offers-
-This sale is made without legal warranty at the risk and
peril of the buyer (estate)
-The inspector is to be chosen by the buyer but agreed upon
by the seller
-The notary is to be chosen by the buyer but agreed upon by
the seller
Bus: 103, 161, 162 (brings you to Metro Villa Maria), 420
Train: SJ, VH, CA, MA
Easy access to HWY 20 or Decarie
Close to-
MANY Parks
Elementary and high school
Cavendish Mall
CSL Aquatic & Community Centre
Samuel Moskovitch Arena
Eleanor London Public Library
CSL Tennis Club
Meadowbrook Golf Club
Cote-St-Luc offers public security and first responders
All clauses to be included in any offers-
-This sale is made without legal warranty at the risk and
peril of the buyer (estate)
-The inspector is to be chosen by the buyer but agreed upon
by the seller
-The notary is to be chosen by the buyer but agreed upon by
the seller
Inclusions: Fridge, stove, dishwasher, blinds, curtains, washer/dryer
Exclusions : Hot water tank
| BUILDING | |
|---|---|
| Type | Bungalow |
| Style | Detached |
| Dimensions | 9.15x12.13 M |
| Lot Size | 5098 PC |
| EXPENSES | |
|---|---|
| Energy cost | $ 2851 / year |
| Municipal Taxes (2024) | $ 5945 / year |
| School taxes (2024) | $ 573 / year |
|
ROOM DETAILS |
|||
|---|---|---|---|
| Room | Dimensions | Level | Flooring |
| Living room | 11.2 x 16.8 P | Ground Floor | |
| Dining room | 11.2 x 6.3 P | Ground Floor | |
| Kitchen | 11.2 x 11.3 P | Ground Floor | |
| Primary bedroom | 10.9 x 14.5 P | Ground Floor | |
| Bedroom | 10.6 x 12.0 P | Ground Floor | |
| Bedroom | 10.3 x 11.2 P | Ground Floor | |
| Bathroom | 4.11 x 6.11 P | Ground Floor | |
| Laundry room | 14.1 x 17.7 P | Basement | |
| Family room | 17.5 x 16.7 P | Basement | |
| Bedroom | 10.5 x 19.8 P | Basement | |
| Washroom | 6.0 x 5.8 P | Basement | |
|
CHARACTERISTICS |
|
|---|---|
| Landscaping | Fenced, Land / Yard lined with hedges |
| Heating system | Air circulation |
| Water supply | Municipality |
| Heating energy | Electricity |
| Foundation | Poured concrete |
| Rental appliances | Water heater |
| Siding | Brick |
| Distinctive features | Street corner |
| Proximity | Highway, Cegep, Golf, Hospital, Park - green area, Elementary school, High school, Public transport, University, Bicycle path, Daycare centre |
| Basement | 6 feet and over, Finished basement |
| Parking | Outdoor |
| Sewage system | Municipal sewer |
| Roofing | Asphalt shingles |
| Topography | Flat |
| Zoning | Residential |