807 Rue des Aulnaies, Pincourt, QC J7W0C7 $769,000
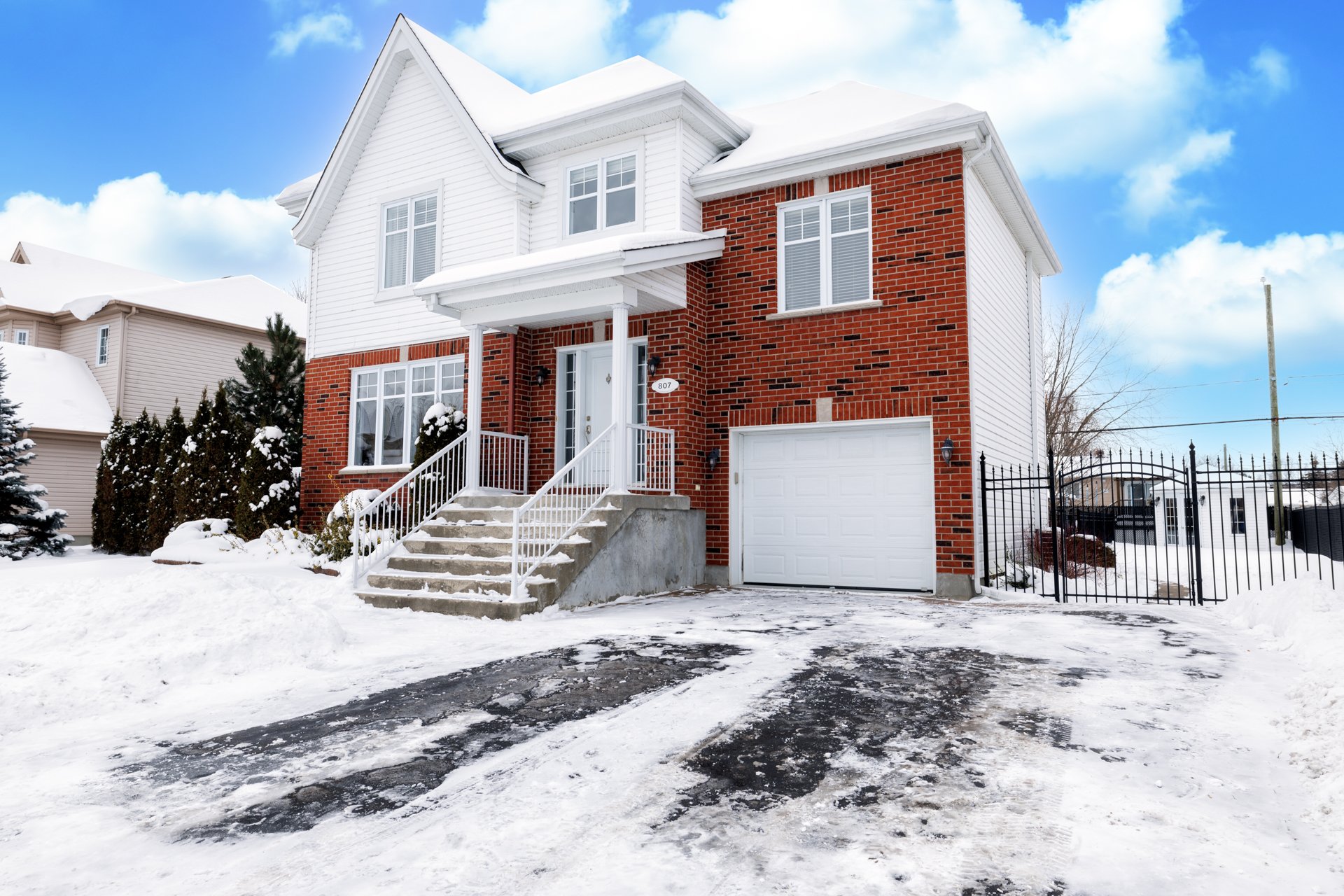
Frontage
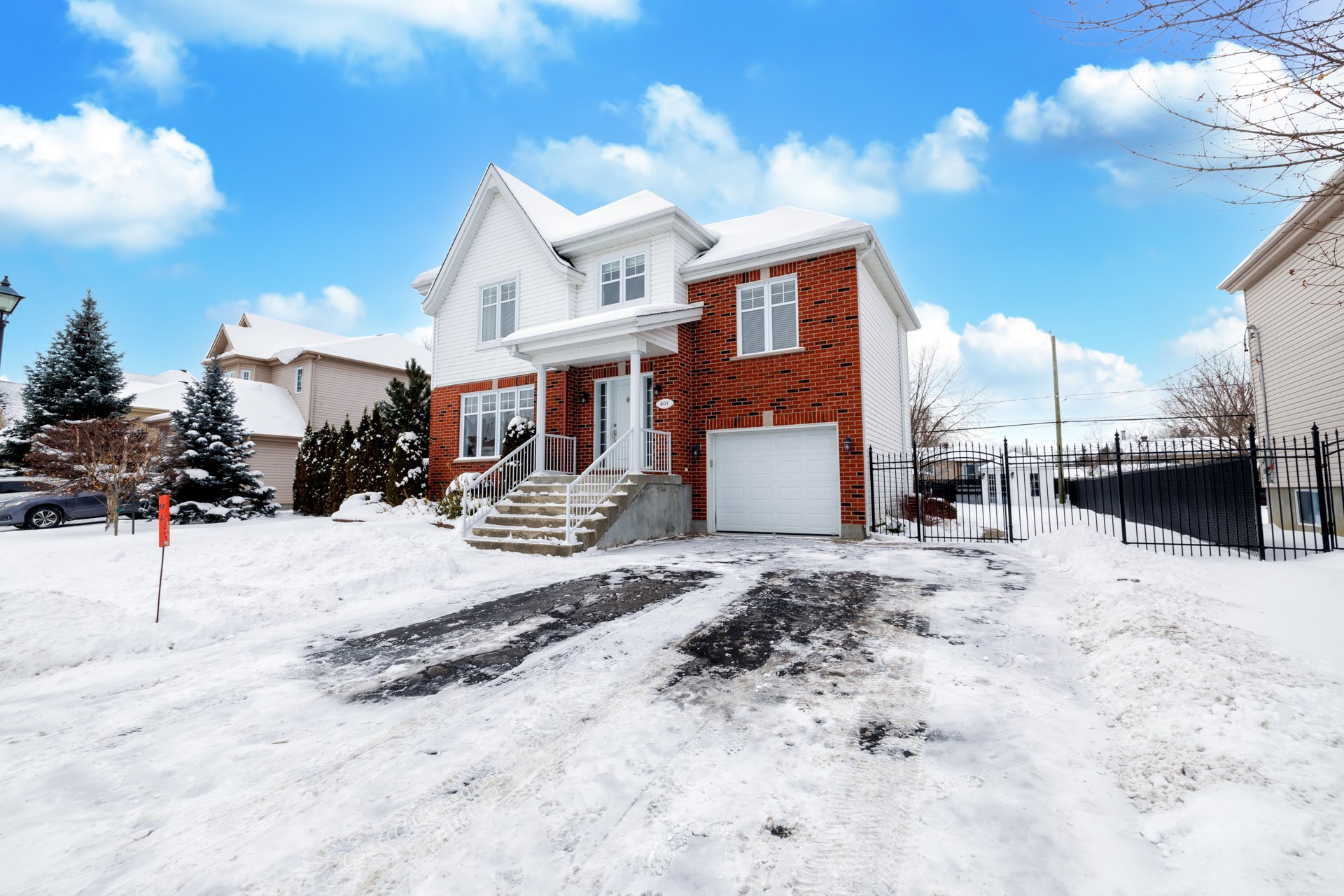
Frontage
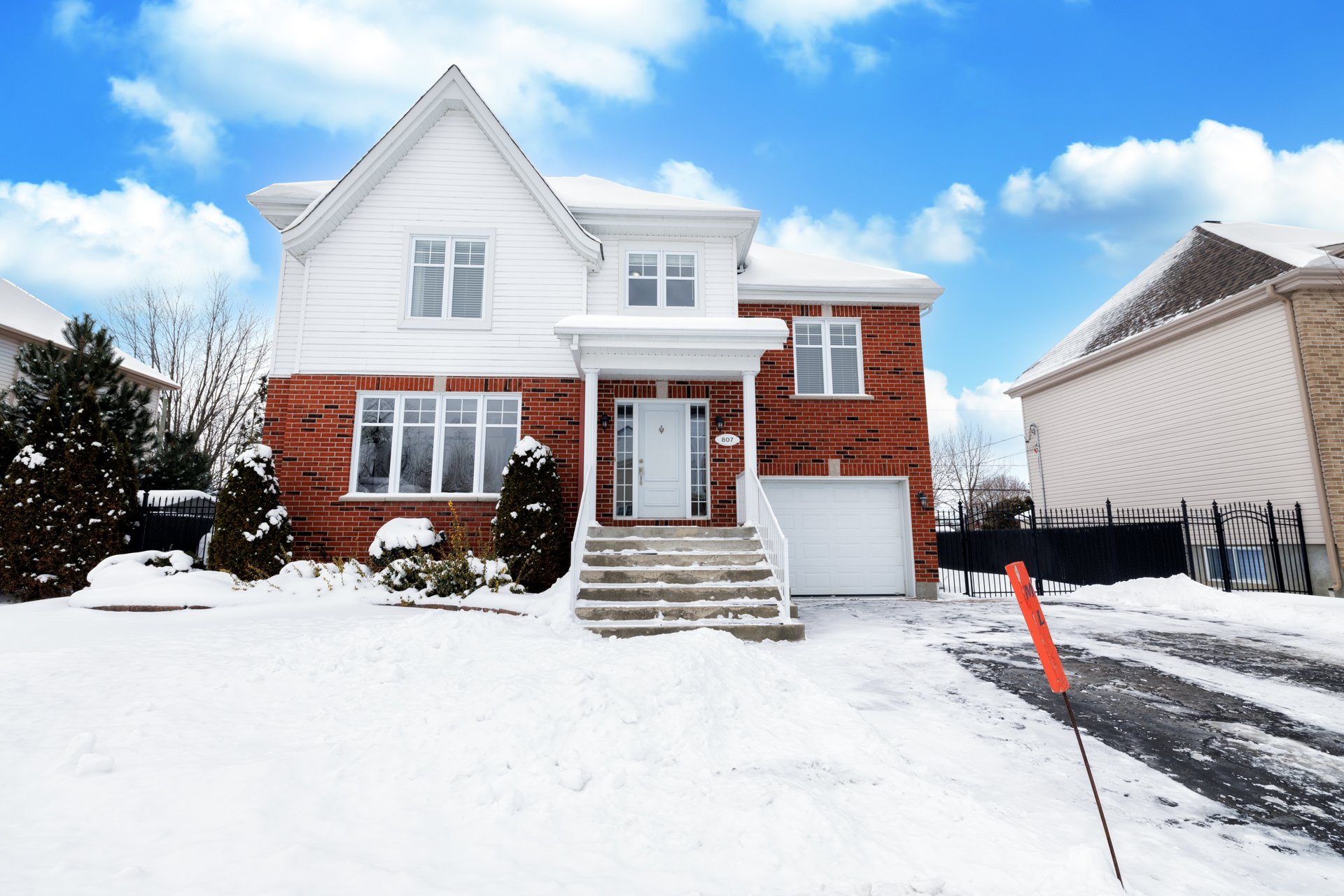
Frontage

Backyard

Backyard

Pool
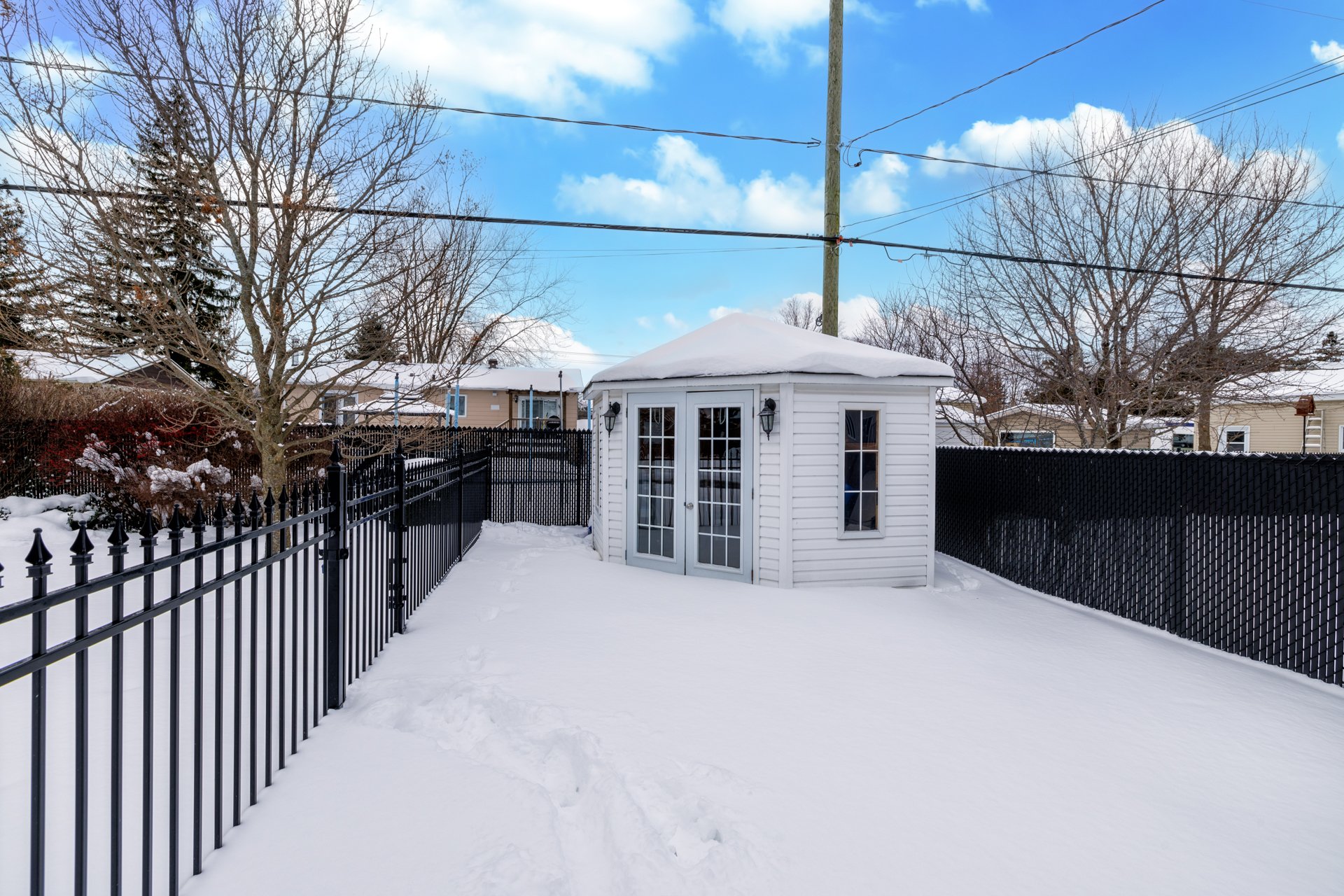
Shed
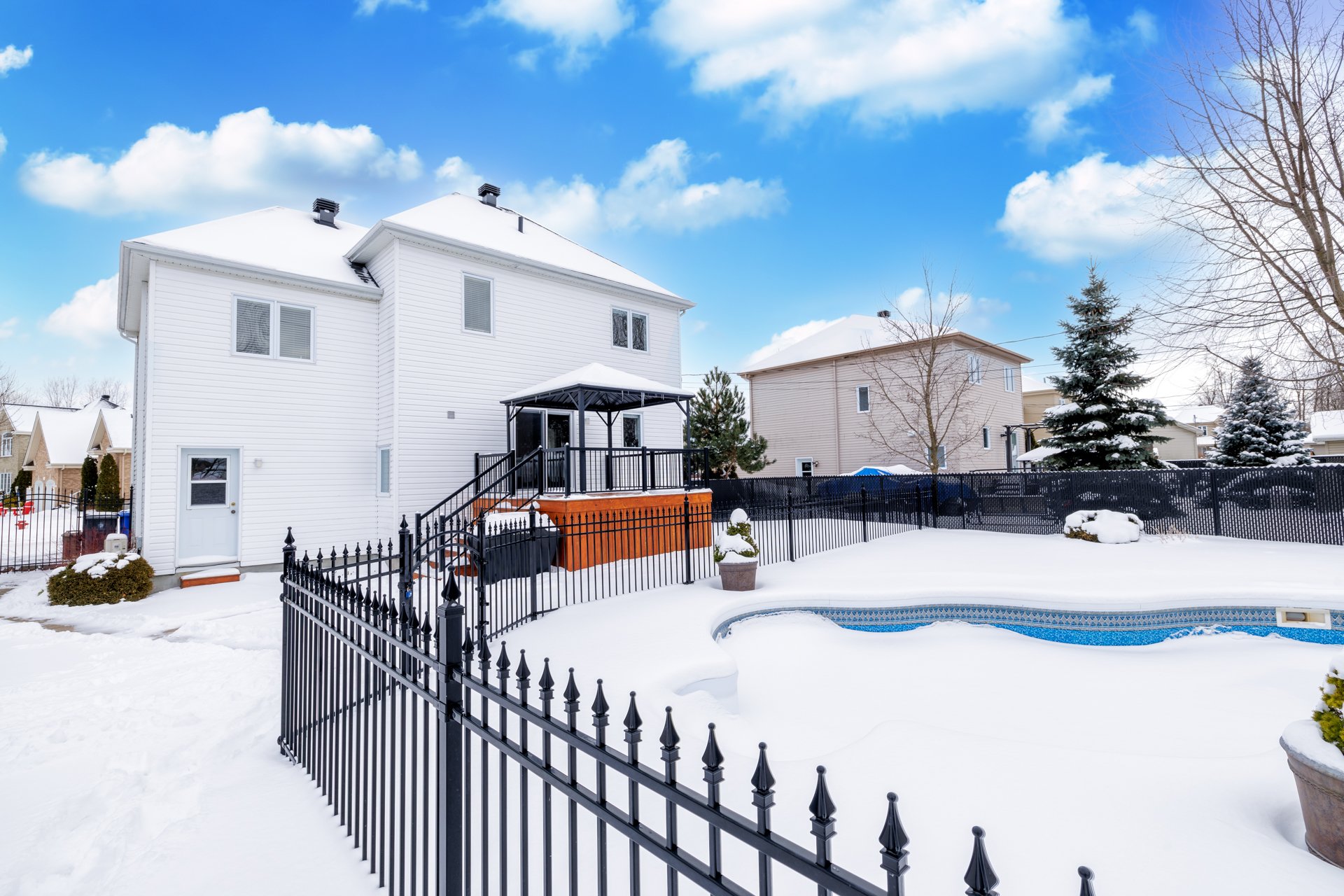
Backyard
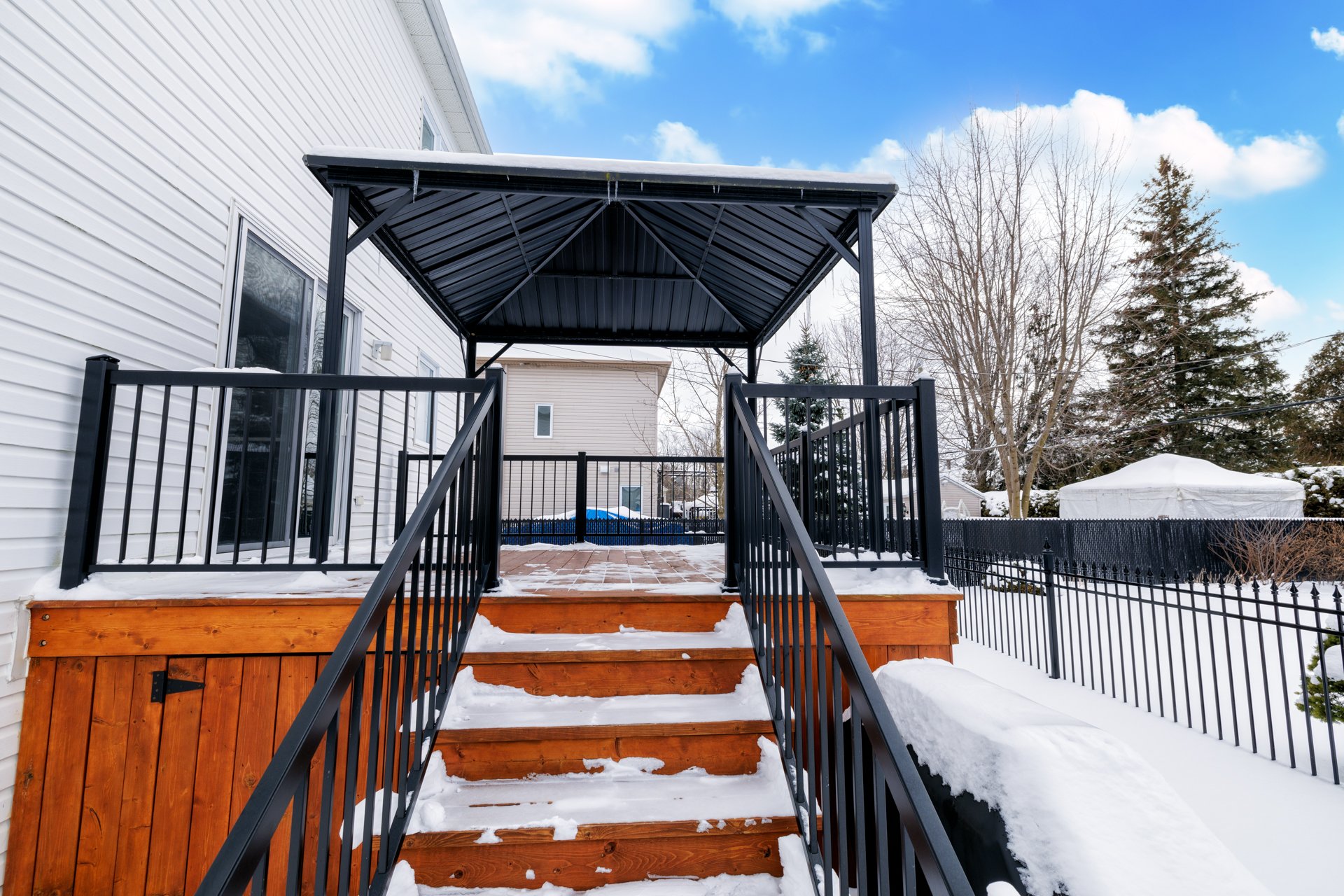
Patio
|
|
Description
Discover this well-maintained 3-bedroom home, nestled in the peaceful neighborhood of Pincourt, located on a quiet, secure cul-de-sac. This beautiful property has undergone many recent upgrades, including a renovated kitchen, freshly updated powder room, and a new gas fireplace in the living room. The interior has been freshly painted, creating a bright and inviting atmosphere. Outside, you'll find a recently re-shingled roof, a fenced-in in-ground pool, and a newly added patio and gazebo, perfect for enjoying the tastefully landscaped grounds that evoke the feeling of endless summer. Don't miss the opportunity to see this must-see home!
Inclusions: Dishwasher, wall-mounted heat pump, pool heat pump, light fixtures, curtains, blinds, gazebo, garden shed, central vacuum and access, electric garage door opener.
Exclusions : N/A
| BUILDING | |
|---|---|
| Type | Two or more storey |
| Style | Detached |
| Dimensions | 38x28.7 P |
| Lot Size | 7350.67 PC |
| EXPENSES | |
|---|---|
| Municipal Taxes (2025) | $ 4082 / year |
| School taxes (2025) | $ 411 / year |
|
ROOM DETAILS |
|||
|---|---|---|---|
| Room | Dimensions | Level | Flooring |
| Hallway | 8.6 x 7.1 P | Ground Floor | Ceramic tiles |
| Living room | 5.11 x 14.2 P | Ground Floor | Wood |
| Dining room | 12.9 x 8.2 P | RJ | Wood |
| Kitchen | 11 x 9.11 P | Ground Floor | Ceramic tiles |
| Washroom | 8.7 x 7.1 P | Ground Floor | Ceramic tiles |
| Family room | 20.5 x 11.4 P | 2nd Floor | Wood |
| Bathroom | 10.7 x 8.7 P | 2nd Floor | Ceramic tiles |
| Primary bedroom | 13.10 x 13 P | 2nd Floor | Wood |
| Bedroom | 11.4 x 10.9 P | 2nd Floor | Wood |
| Bedroom | 10.9 x 9.9 P | 2nd Floor | Wood |
| Playroom | 18.9 x 26.1 P | Basement | Floating floor |
|
CHARACTERISTICS |
|
|---|---|
| Driveway | Double width or more, Asphalt |
| Landscaping | Fenced, Landscape |
| Heating system | Electric baseboard units |
| Water supply | Municipality |
| Heating energy | Electricity |
| Equipment available | Central vacuum cleaner system installation, Electric garage door, Wall-mounted heat pump |
| Foundation | Poured concrete |
| Hearth stove | Gaz fireplace |
| Garage | Fitted, Single width |
| Siding | Brick, Vinyl |
| Distinctive features | Cul-de-sac |
| Pool | Heated, Inground |
| Proximity | Highway, Park - green area, Elementary school, High school, Public transport, Bicycle path, Alpine skiing, Cross-country skiing, Daycare centre, Snowmobile trail |
| Bathroom / Washroom | Seperate shower |
| Basement | 6 feet and over, Partially finished |
| Parking | Outdoor, Garage |
| Sewage system | Municipal sewer |
| Roofing | Asphalt shingles |
| Zoning | Residential |
| Restrictions/Permissions | Pets allowed |