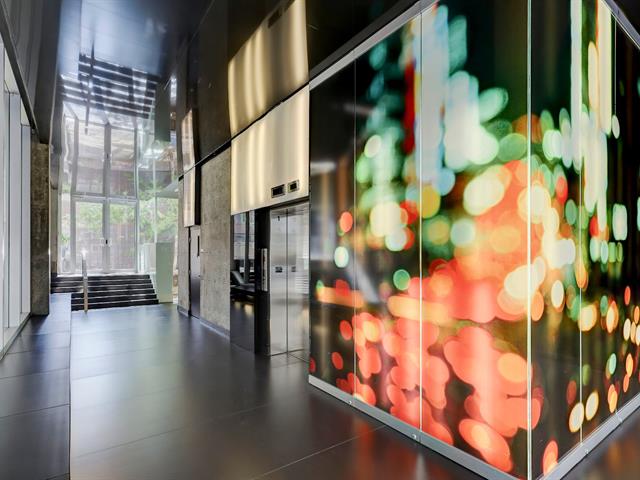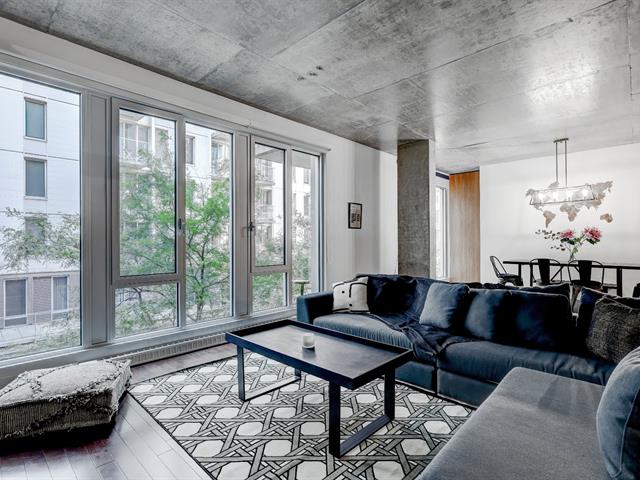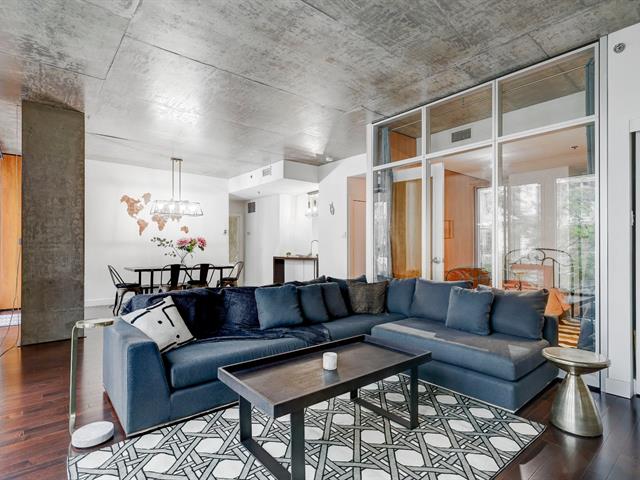80 Rue Prince, Montréal (Ville-Marie), QC H3C2M8 $3,000/M

Frontage

Other

Other

Other

Hallway

Interior

Living room

Family room

Living room
|
|
Description
condo located right next to Montreal's historic Old Port!
This luxurious living space is designed with an open
concept floor plan that seamlessly integrates the living,
dining, and kitchen areas into a single, cohesive space.
The condo is equipped with contemporary finishes, sleek
wood flooring, and large windows that allow for plenty of
natural light to flow in, creating a warm and inviting
ambiance. The kitchen is equipped with stainless steel
appliances, ample storage space, and a large counter that
could accommodate for extra seating.
The unit has it's own private balcony, facing into a
tranquil courtyard; perfect for enjoying the outdoors!
Included is an assigned garage parking spot and storage
locker.
Living in this prime location offers a myriad of amenities,
including proximity to some of the city's best restaurants,
shops, cafés, and more! La Cité Multimedia is located right
between Griffintown and the Old Port, very vibrant
neighbourhoods with so much to offer!
- Walking distance to Wellington street, which is lined
with amazing restaurants
- 3 minute walk to the nearest park, and proximity to many
more!
- 4 minute walk to the nearest grocery store
- 12 minute walk to the Old Port
- 15 minute walk to downtown Montreal
- Easy access to the highway and the Victoria Bridge
Inclusions: Fridge, Stove, Dishwasher, Washer, Dryer. Master bedroom with queen bed, night table with lamp. 2nd bedroom with one single bed. Living room with sectional sofa, 2 side tables and a coffee table. Dinning with 4 chair and a bench. Kitchen is fully equipped. All the windows are covered with curtains. Balcony has 2 chairs with a table. Garage 07, Storage C09.
Exclusions : Electricity (Hydro), Internet, Heating, Hot water and TV Cable
| BUILDING | |
|---|---|
| Type | Apartment |
| Style | Attached |
| Dimensions | 0x0 |
| Lot Size | 0 |
| EXPENSES | |
|---|---|
| N/A |
|
ROOM DETAILS |
|||
|---|---|---|---|
| Room | Dimensions | Level | Flooring |
| Bedroom | 11 x 11 P | 3rd Floor | Wood |
| Bedroom | 12.8 x 8.2 P | 3rd Floor | Wood |
| Living room | 13.2 x 19.3 P | 3rd Floor | Wood |
| Dining room | 8 x 16.6 P | 3rd Floor | Wood |
| Kitchen | 11.11 x 9.6 P | 3rd Floor | Wood |
| Bathroom | 12.4 x 10 P | 3rd Floor | Ceramic tiles |
|
CHARACTERISTICS |
|
|---|---|
| Zoning | Residential |