8 Rue Ursino, Blainville, QC J7B1V8 $1,190,000
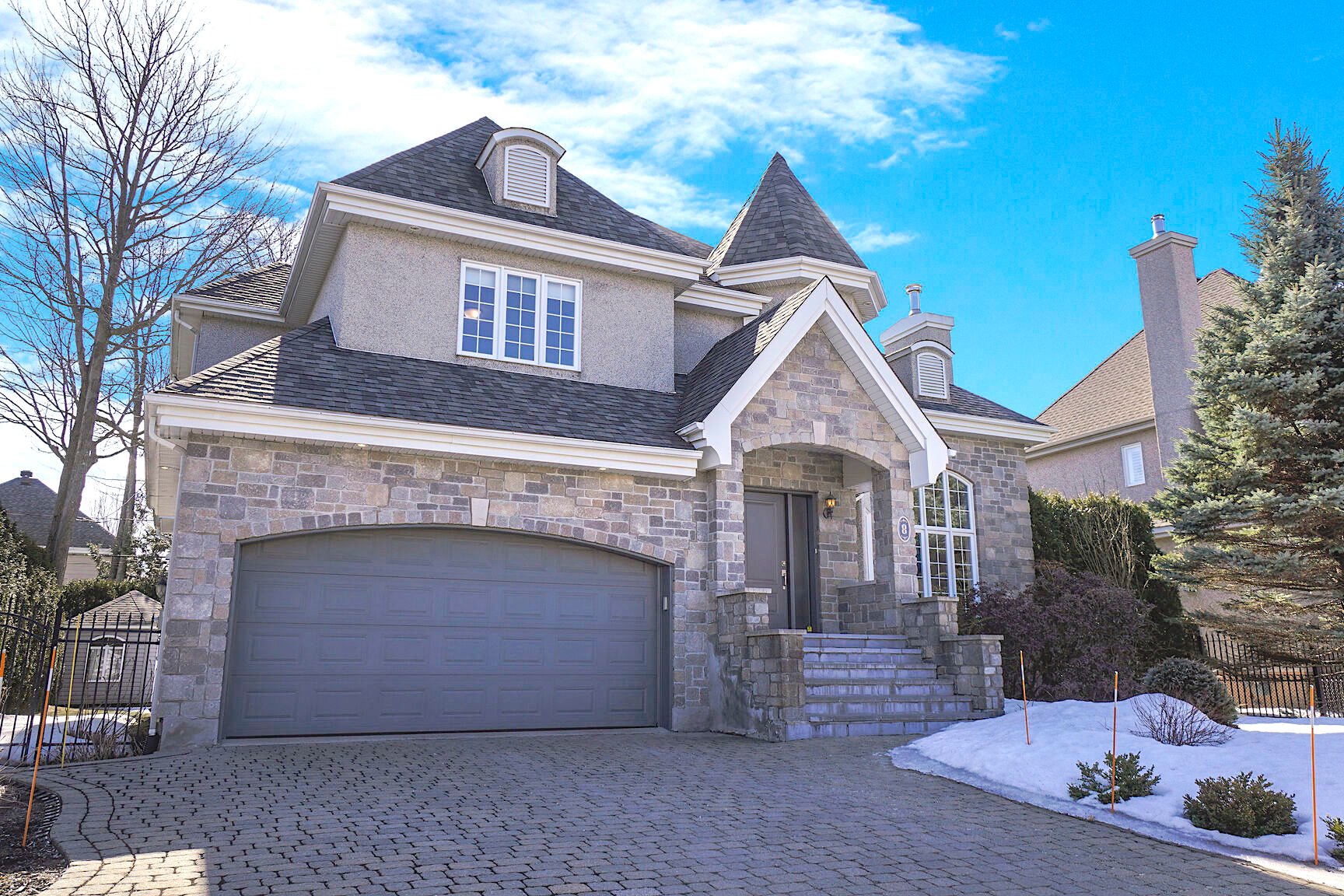
Frontage
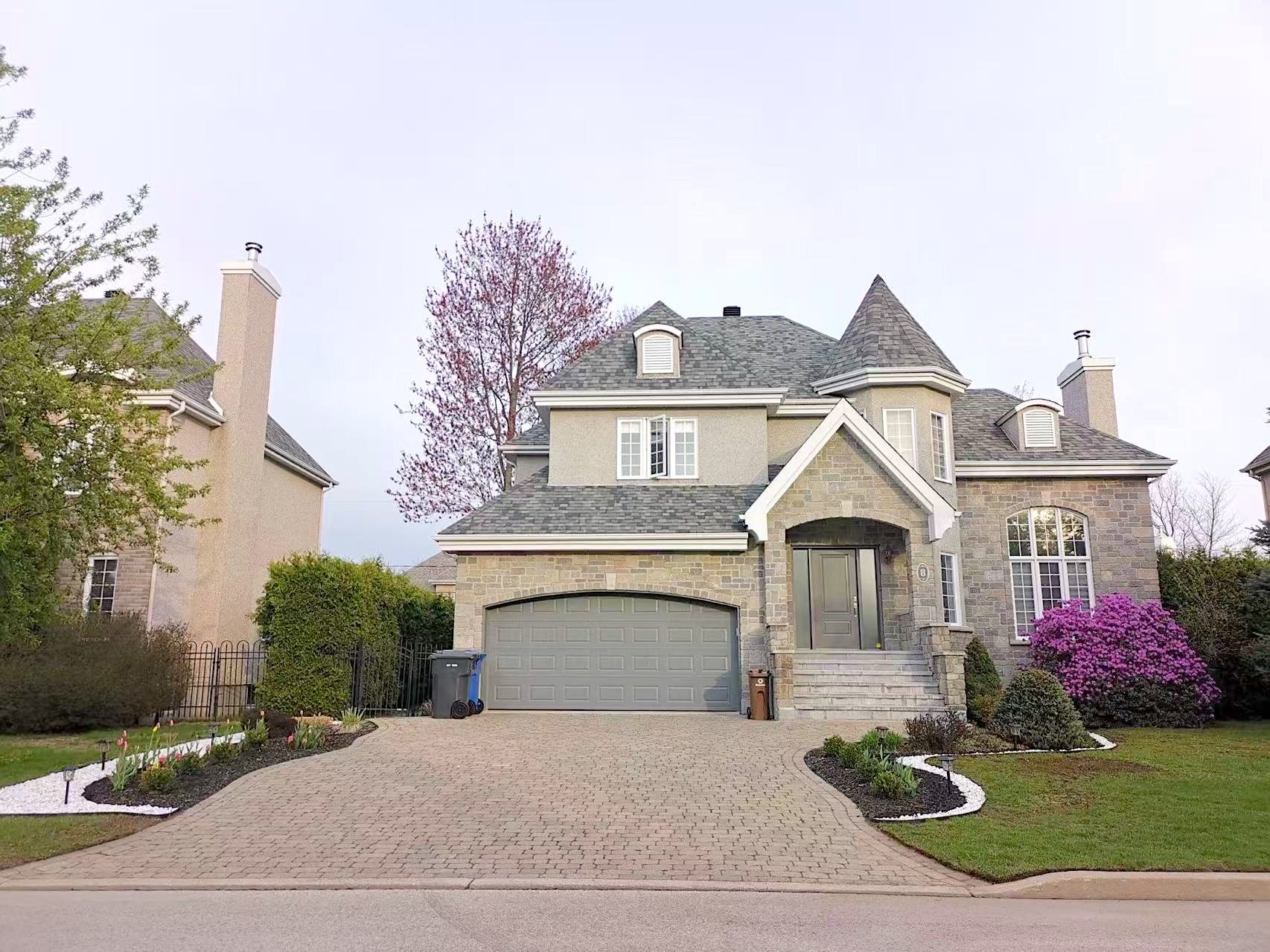
Frontage

Hallway
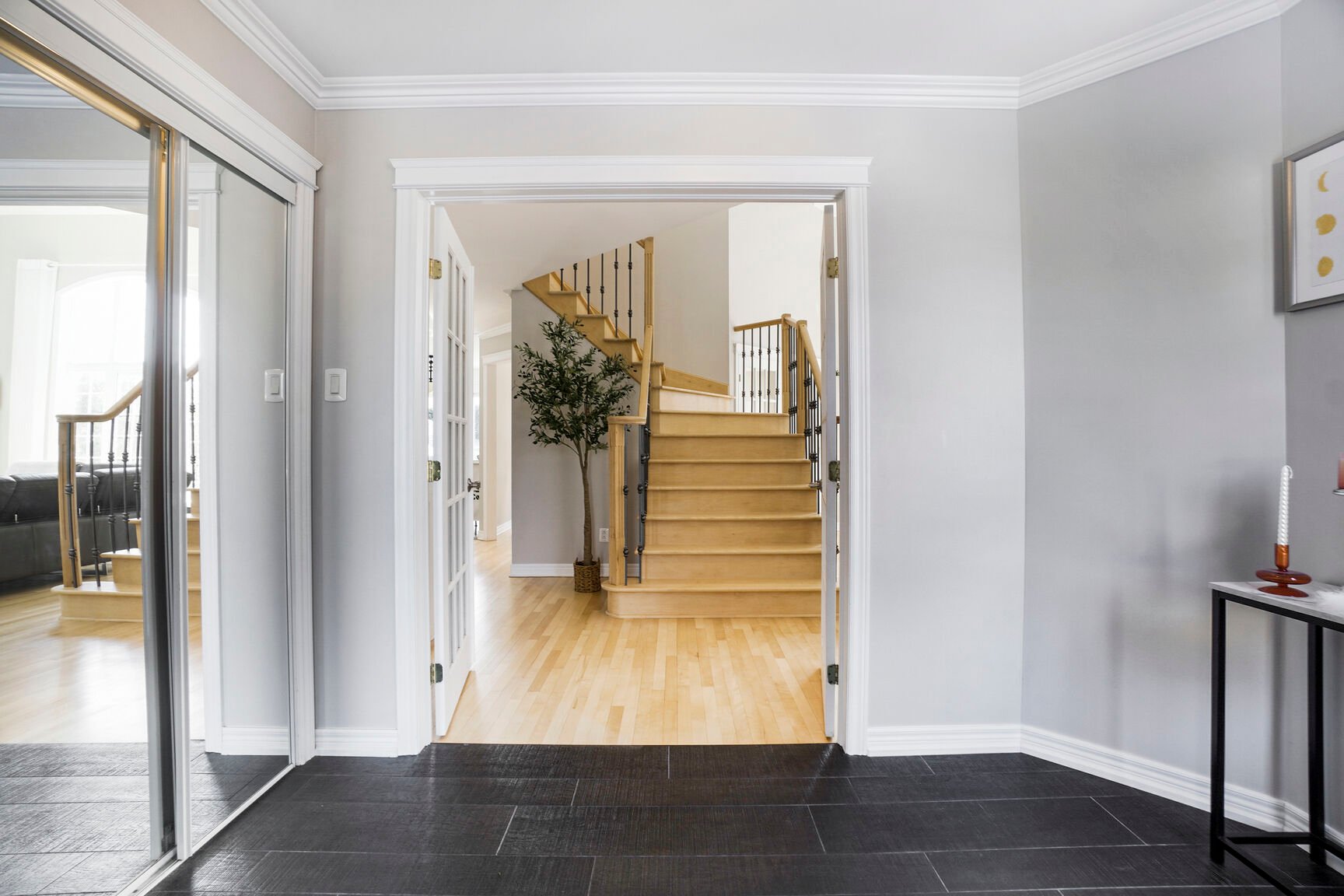
Hallway
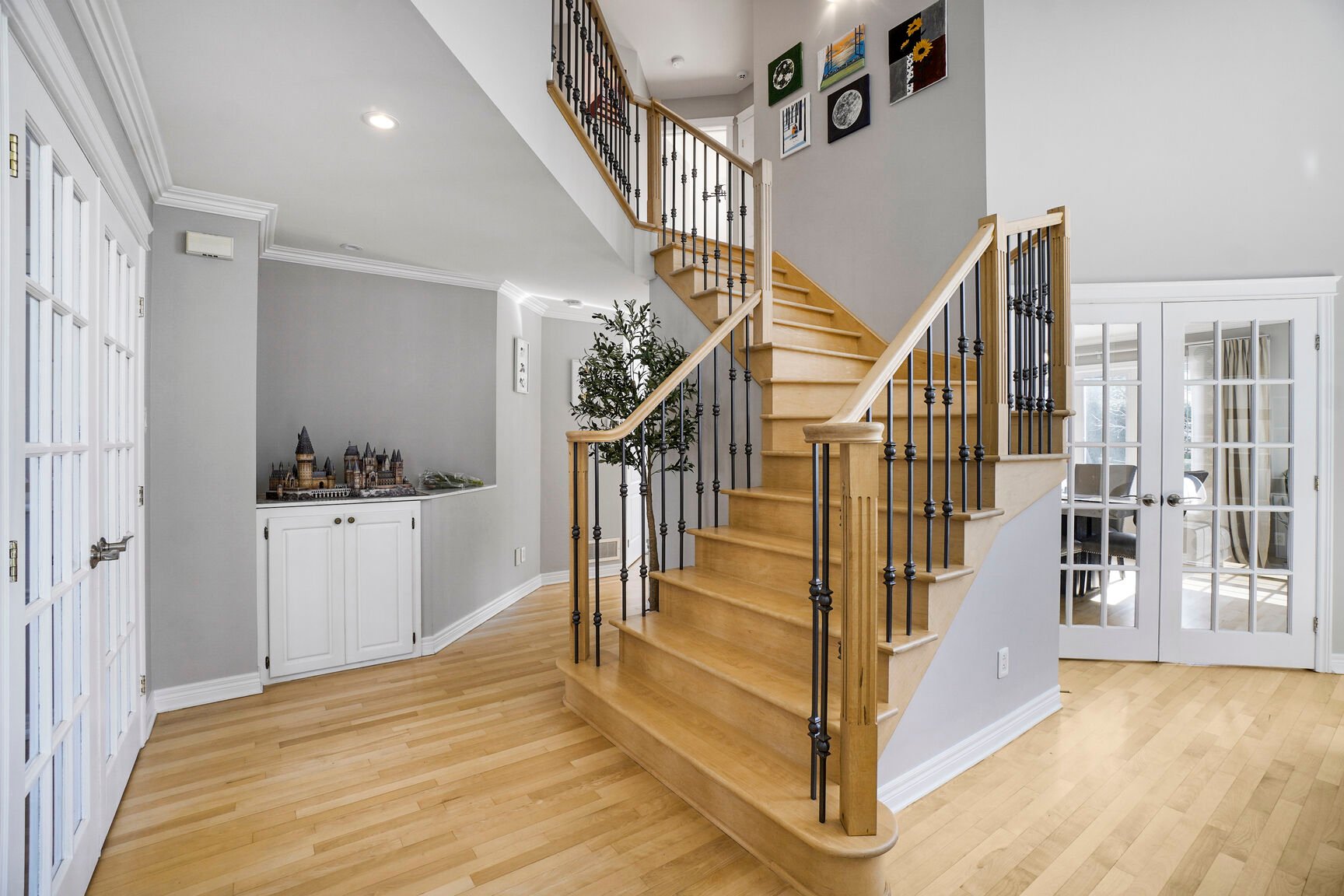
Interior
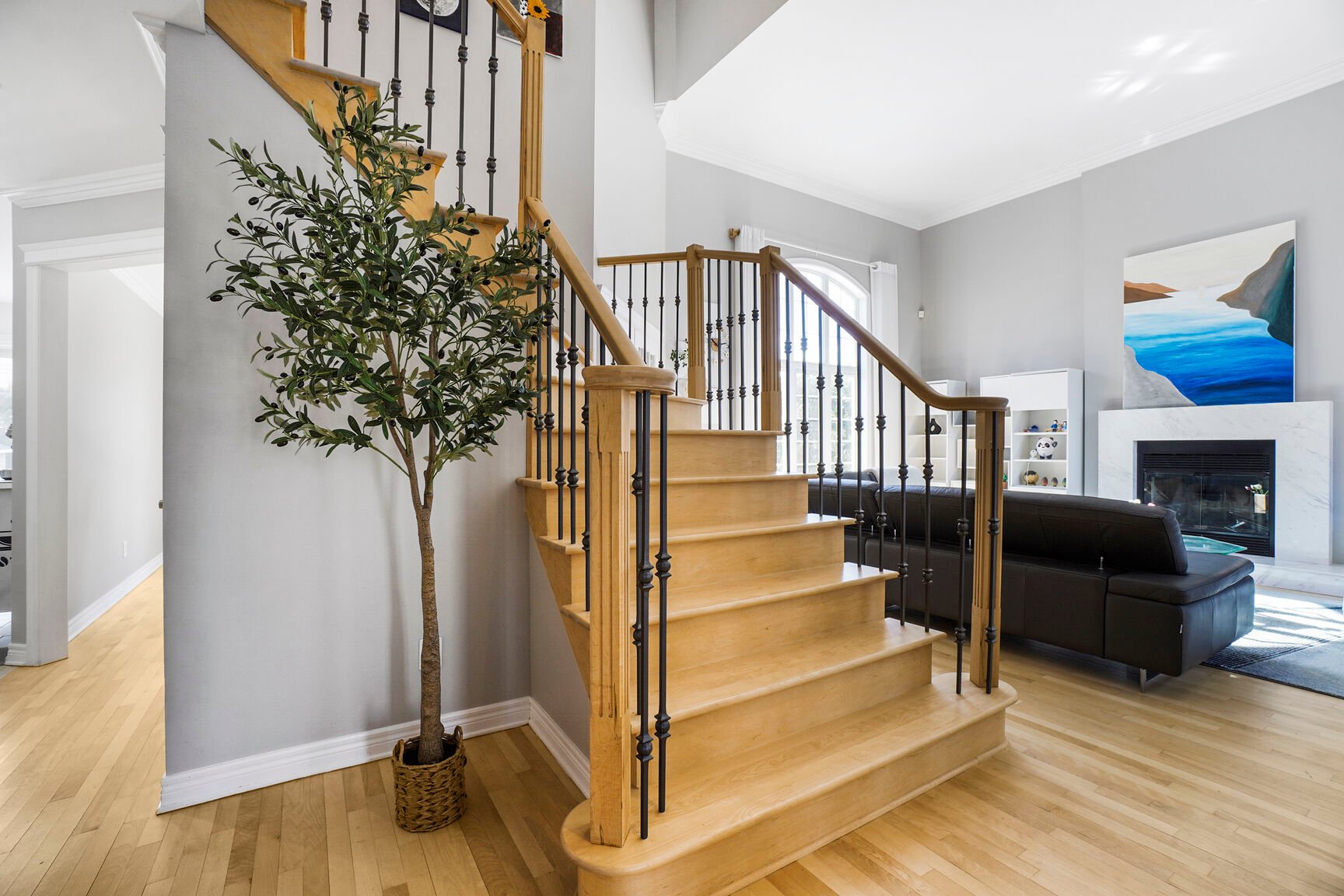
Interior
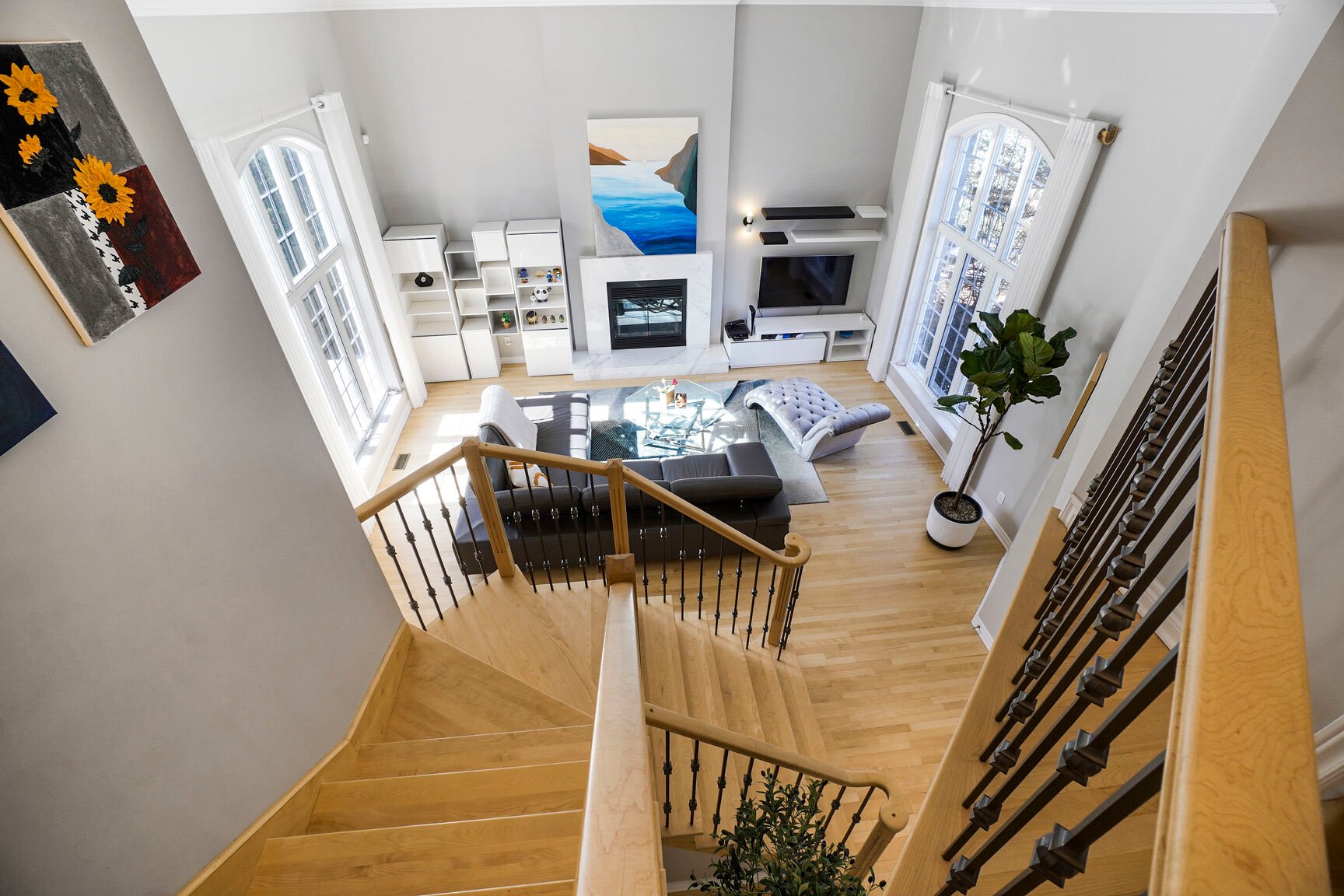
Interior

Living room
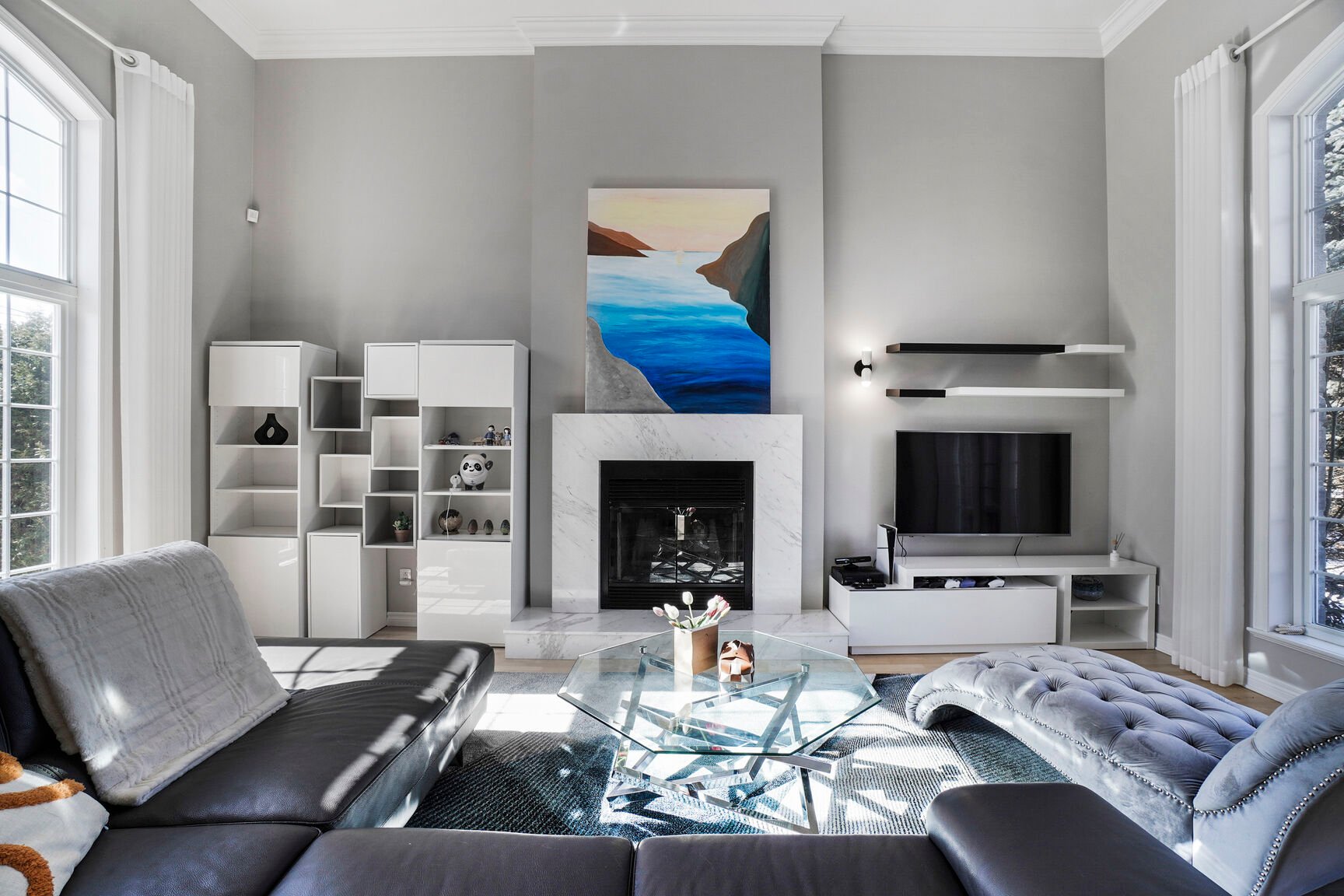
Living room
|
|
Sold
Description
Dream Home in Fontainebleau, Blainville East! This elegant villa offers stunning sun-filled living room with 14-ft ceilings, and a gourmet kitchen with marble countertops and EV-ready garage. The upper level features a luxurious primary suite and two good size bedrooms. The renovated guest bathroom adds modern charm. A finished basement includes a family room, gym, and extra bedroom. Enjoy a private backyard oasis with patio and lush landscaping. A perfect blend of luxury and comfort in one of Blainville's most sought-after neighborhoods!
Welcome to your new home!
This exquisite villa is nestled in the prestigious
Fontainebleau neighborhood of Blainville East, offering a
serene and picturesque living environment adjacent to a
stunning golf course with breathtaking views in every
season.
==Main Floor Highlights==
- Grand Living Room:Features 14-foot cathedral ceiling in
the living room, flanked by oversized windows that flood
the space with natural light.
- Gourmet Kitchen:Equipped with high-quality cabinetry, a
central 3x5 ft island, and elegant marble countertops. The
kitchen seamlessly connects to both the dining area and the
double garage, which includes an electric vehicle charging
station.
- Elegant Dining Room:enclosed dining room with French
doors, the beautifully landscaped garden, perfect for
indoor-outdoor entertaining.
- Powder room and laundry room on the ground floor
separated by a sliding door.
==Upper Floor Retreat==
- Spacious Master Suite:Boasts a walk-in closet and a
private ensuite bathroom.
- Two Additional Bedrooms:Each includes a walk-in closet,
offering ample storage and comfort.
- Modern Guest Bathroom:Recently renovated with
contemporary finishes, featuring a freestanding bathtub, a
separate shower, and a double-sink vanity.
==Finished Basement==
- Expansive Family Room:Ideal for relaxation or
entertainment, complemented by a dedicated fitness space.
- Additional Bedroom and Bathroom:Perfect for guests or a
home office setup.
==Outdoor Oasis==
Private Backyard:Features a spacious patio, a meticulously
maintained garden, and charming cobblestone pathways.
This stunning property combines luxury, functionality, and
natural beauty, making it the perfect dream home. Don't
miss the opportunity to own a piece of paradise in
Fontainebleau!
This exquisite villa is nestled in the prestigious
Fontainebleau neighborhood of Blainville East, offering a
serene and picturesque living environment adjacent to a
stunning golf course with breathtaking views in every
season.
==Main Floor Highlights==
- Grand Living Room:Features 14-foot cathedral ceiling in
the living room, flanked by oversized windows that flood
the space with natural light.
- Gourmet Kitchen:Equipped with high-quality cabinetry, a
central 3x5 ft island, and elegant marble countertops. The
kitchen seamlessly connects to both the dining area and the
double garage, which includes an electric vehicle charging
station.
- Elegant Dining Room:enclosed dining room with French
doors, the beautifully landscaped garden, perfect for
indoor-outdoor entertaining.
- Powder room and laundry room on the ground floor
separated by a sliding door.
==Upper Floor Retreat==
- Spacious Master Suite:Boasts a walk-in closet and a
private ensuite bathroom.
- Two Additional Bedrooms:Each includes a walk-in closet,
offering ample storage and comfort.
- Modern Guest Bathroom:Recently renovated with
contemporary finishes, featuring a freestanding bathtub, a
separate shower, and a double-sink vanity.
==Finished Basement==
- Expansive Family Room:Ideal for relaxation or
entertainment, complemented by a dedicated fitness space.
- Additional Bedroom and Bathroom:Perfect for guests or a
home office setup.
==Outdoor Oasis==
Private Backyard:Features a spacious patio, a meticulously
maintained garden, and charming cobblestone pathways.
This stunning property combines luxury, functionality, and
natural beauty, making it the perfect dream home. Don't
miss the opportunity to own a piece of paradise in
Fontainebleau!
Inclusions: Curtains and rods, blinds, light fixtures,fridge, dishwasher, multi gym workout station, charging station for electric car
Exclusions : Stove, washer and dryer
| BUILDING | |
|---|---|
| Type | Two or more storey |
| Style | Detached |
| Dimensions | 40x47 P |
| Lot Size | 8157 PC |
| EXPENSES | |
|---|---|
| Energy cost | $ 2630 / year |
| Municipal Taxes (2025) | $ 4085 / year |
| School taxes (2024) | $ 542 / year |
|
ROOM DETAILS |
|||
|---|---|---|---|
| Room | Dimensions | Level | Flooring |
| Other | 13.2 x 7 P | Ground Floor | Ceramic tiles |
| Living room | 19.6 x 16.2 P | Ground Floor | Wood |
| Dining room | 13.3 x 13 P | Ground Floor | Wood |
| Kitchen | 12.2 x 14 P | Ground Floor | Ceramic tiles |
| Dinette | 8 x 12 P | Ground Floor | Ceramic tiles |
| Washroom | 5 x 5 P | Ground Floor | Ceramic tiles |
| Primary bedroom | 16 x 14 P | 2nd Floor | Wood |
| Other | 7 x 6.2 P | 2nd Floor | Ceramic tiles |
| Bedroom | 12.3 x 11.6 P | 2nd Floor | Wood |
| Bedroom | 12.3 x 13.6 P | 2nd Floor | Wood |
| Bathroom | 12.8 x 11.3 P | 2nd Floor | Ceramic tiles |
| Family room | 17.6 x 13 P | Basement | Wood |
| Bedroom | 13.3 x 11 P | Basement | Wood |
| Bathroom | 12 x 7.3 P | Basement | Ceramic tiles |
| Playroom | 12 x 13 P | Basement | Wood |
|
CHARACTERISTICS |
|
|---|---|
| Basement | 6 feet and over, Finished basement |
| Bathroom / Washroom | Adjoining to primary bedroom, Seperate shower |
| Heating system | Air circulation |
| Equipment available | Alarm system, Central heat pump, Electric garage door, Level 2 charging station, Ventilation system |
| Garage | Attached |
| Proximity | Bicycle path, Cegep, Elementary school, Golf, High school, Highway, Park - green area, Public transport |
| Window type | Crank handle |
| Driveway | Double width or more, Plain paving stone |
| Heating energy | Electricity |
| Landscaping | Fenced, Patio |
| Parking | Garage, Outdoor |
| Sewage system | Municipal sewer |
| Water supply | Municipality |
| Foundation | Poured concrete |
| Windows | PVC |
| Zoning | Residential |
| Hearth stove | Wood fireplace |