8 Rue Laurin, Sainte-Thérèse, QC J7E1B9 $699,000
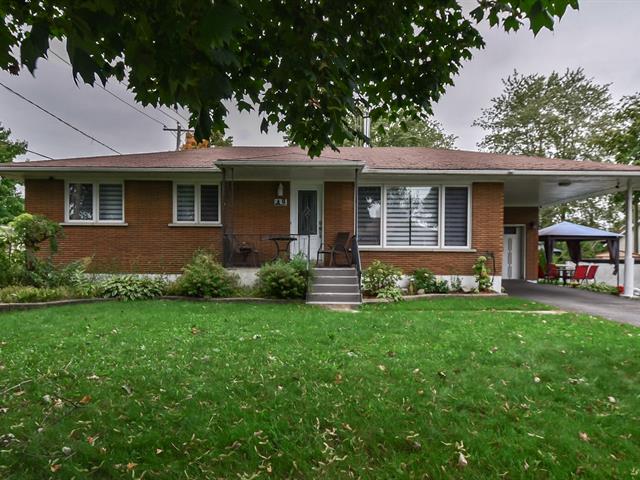
Frontage
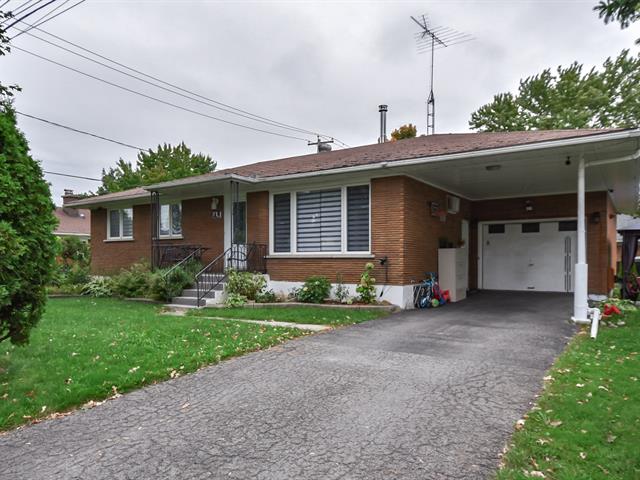
Frontage
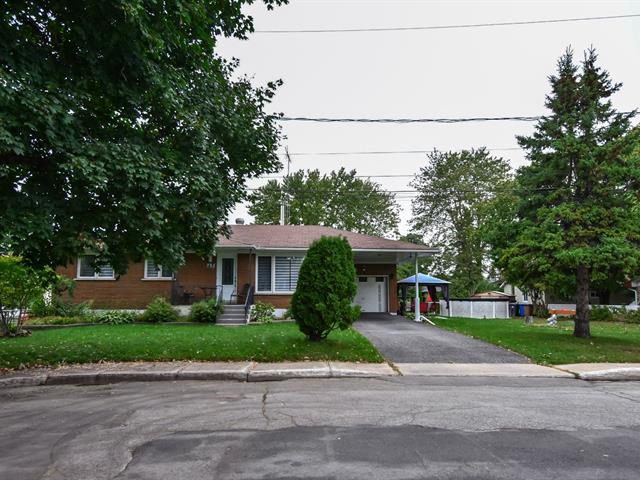
Frontage

Living room
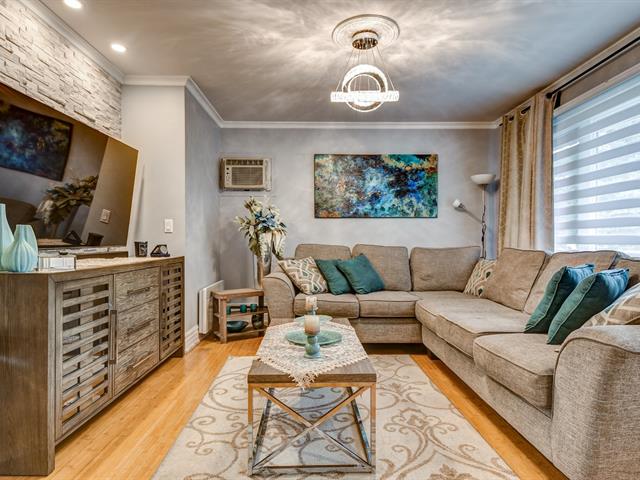
Living room

Living room

Living room
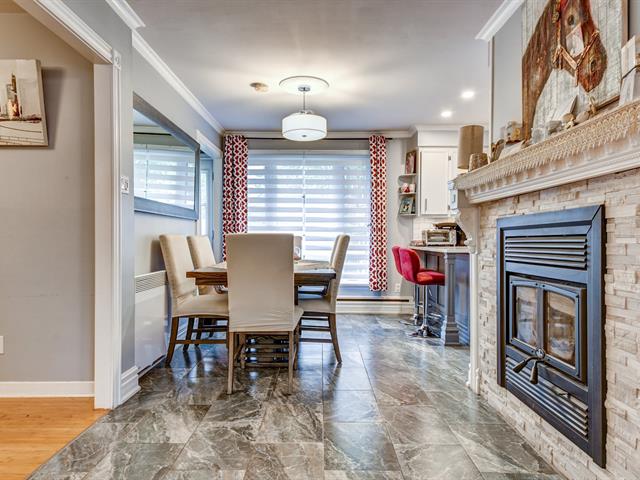
Dining room
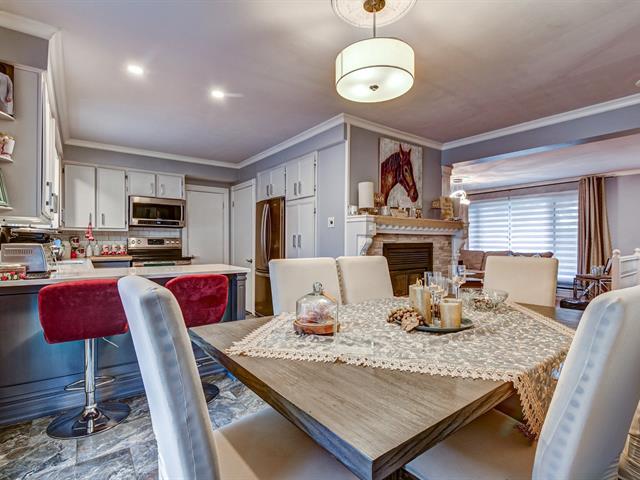
Dining room
|
|
Description
Turnkey large bungalow with 3 bedrooms upstairs. Basement can be used as a bachelor with 1 bedroom. The sale includes 2 lots. Many options available, such as to remove the garage and build an additional bungalow on the neighbouring lot, or to build an extension (requires permit and approval by city council). Unique and rare opportunity, not to be missed!
Welcome to 8 Rue Laurin.
Located on a ''cul-de-sac'' and sitting on 2 lots,
totalling over 9400 ft2, this is a rare opportunity to own
a turnkey house with endless possibilities.
The main floor, comprised of over 1160 ft2 of living space,
will give you an abundance of light, along with the charm
of the renovated kitchen and fireplace. Not only are there
3 bedrooms, but a large multi-functional hall area which
could be used as a convertible office space or reading area.
Downstairs, over 1160 ft2 await you, with an open concept
living area, one closed bedroom and a workshop/laundry room
that can easily be converted into a 5th bedroom. Live in
the basement or convert it into a bachelor.
Outside, the additional empty lot is currently sitting
idle. Either build a large outdoor space, build an
extension of the house, or remove the garage and build a
second property.
Located at the limits of Ste-Therese and Boisbriand, the
Gare Sainte-Thérèse is a 13 minute walk (900m) to easily
access downtown via the exo train.
The Faubourg Boisbriand with its variety of restaurants,
entertainment and shopping options is 18 minute walk
(1.3km).
Place Rosemère is a 16 minute walk (1.2km).
Highways 640 and 15 within hundreds of meters.
Do not wait, call for a viewing to not miss this
opportunity!
Located on a ''cul-de-sac'' and sitting on 2 lots,
totalling over 9400 ft2, this is a rare opportunity to own
a turnkey house with endless possibilities.
The main floor, comprised of over 1160 ft2 of living space,
will give you an abundance of light, along with the charm
of the renovated kitchen and fireplace. Not only are there
3 bedrooms, but a large multi-functional hall area which
could be used as a convertible office space or reading area.
Downstairs, over 1160 ft2 await you, with an open concept
living area, one closed bedroom and a workshop/laundry room
that can easily be converted into a 5th bedroom. Live in
the basement or convert it into a bachelor.
Outside, the additional empty lot is currently sitting
idle. Either build a large outdoor space, build an
extension of the house, or remove the garage and build a
second property.
Located at the limits of Ste-Therese and Boisbriand, the
Gare Sainte-Thérèse is a 13 minute walk (900m) to easily
access downtown via the exo train.
The Faubourg Boisbriand with its variety of restaurants,
entertainment and shopping options is 18 minute walk
(1.3km).
Place Rosemère is a 16 minute walk (1.2km).
Highways 640 and 15 within hundreds of meters.
Do not wait, call for a viewing to not miss this
opportunity!
Inclusions: Microwave hood, dishwasher, light fixtures, swimming pool and its accessories.
Exclusions : Blinds, appliances, living room light fixture, gazebo.
| BUILDING | |
|---|---|
| Type | Bungalow |
| Style | Detached |
| Dimensions | 42.5x53.5 P |
| Lot Size | 9460 PC |
| EXPENSES | |
|---|---|
| Municipal Taxes (2024) | $ 2424 / year |
| School taxes (2024) | $ 338 / year |
|
ROOM DETAILS |
|||
|---|---|---|---|
| Room | Dimensions | Level | Flooring |
| Kitchen | 8.0 x 15.11 P | Basement | Floating floor |
| Living room | 20.8 x 12.11 P | Ground Floor | Wood |
| Dining room | 12.9 x 15.11 P | Basement | Floating floor |
| Kitchen | 9.9 x 11.8 P | Ground Floor | Ceramic tiles |
| Family room | 19.8 x 12.8 P | Basement | Floating floor |
| Dining room | 13.4 x 16.0 P | Ground Floor | Ceramic tiles |
| Primary bedroom | 16.3 x 11.0 P | Basement | Floating floor |
| Bathroom | 12.1 x 10.0 P | Ground Floor | Ceramic tiles |
| Bathroom | 4.11 x 12.5 P | Basement | Ceramic tiles |
| Primary bedroom | 10.11 x 12.11 P | Ground Floor | Floating floor |
| Bedroom | 10.11 x 13.3 P | Ground Floor | Floating floor |
| Bedroom | 8.0 x 9.9 P | Ground Floor | Floating floor |
| Den | 10.6 x 8.6 P | Ground Floor | Wood |
| Workshop | 18.9 x 11.9 P | Basement | Concrete |
| Storage | 9.9 x 6.9 P | Basement | Concrete |
|
CHARACTERISTICS |
|
|---|---|
| Carport | Attached |
| Cupboard | Wood |
| Heating system | Hot water, Space heating baseboards, Electric baseboard units |
| Water supply | Municipality |
| Heating energy | Electricity |
| Equipment available | Central vacuum cleaner system installation, Ventilation system, Wall-mounted air conditioning, Private yard, Private balcony |
| Windows | PVC |
| Foundation | Poured concrete |
| Hearth stove | Wood fireplace |
| Garage | Attached, Heated, Fitted, Single width |
| Siding | Brick |
| Distinctive features | Street corner, Cul-de-sac, Intergeneration |
| Pool | Above-ground |
| Proximity | Highway, Cegep, Park - green area, Elementary school, High school, Public transport, Bicycle path, Daycare centre |
| Basement | 6 feet and over |
| Parking | In carport, Outdoor, Garage |
| Sewage system | Municipal sewer |
| Window type | Sliding, Crank handle |
| Roofing | Asphalt shingles |
| Topography | Flat |
| Zoning | Residential |
| Driveway | Asphalt |