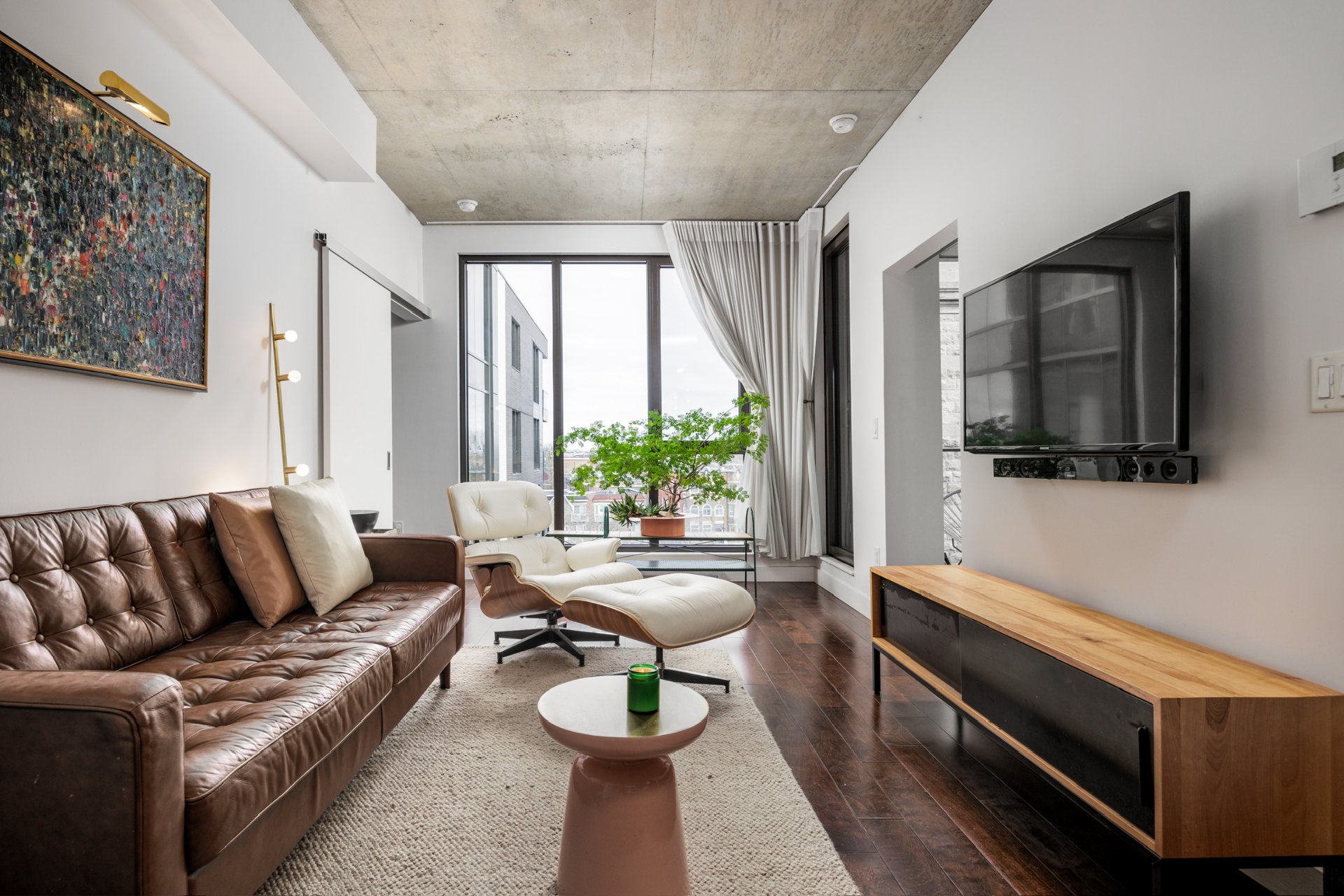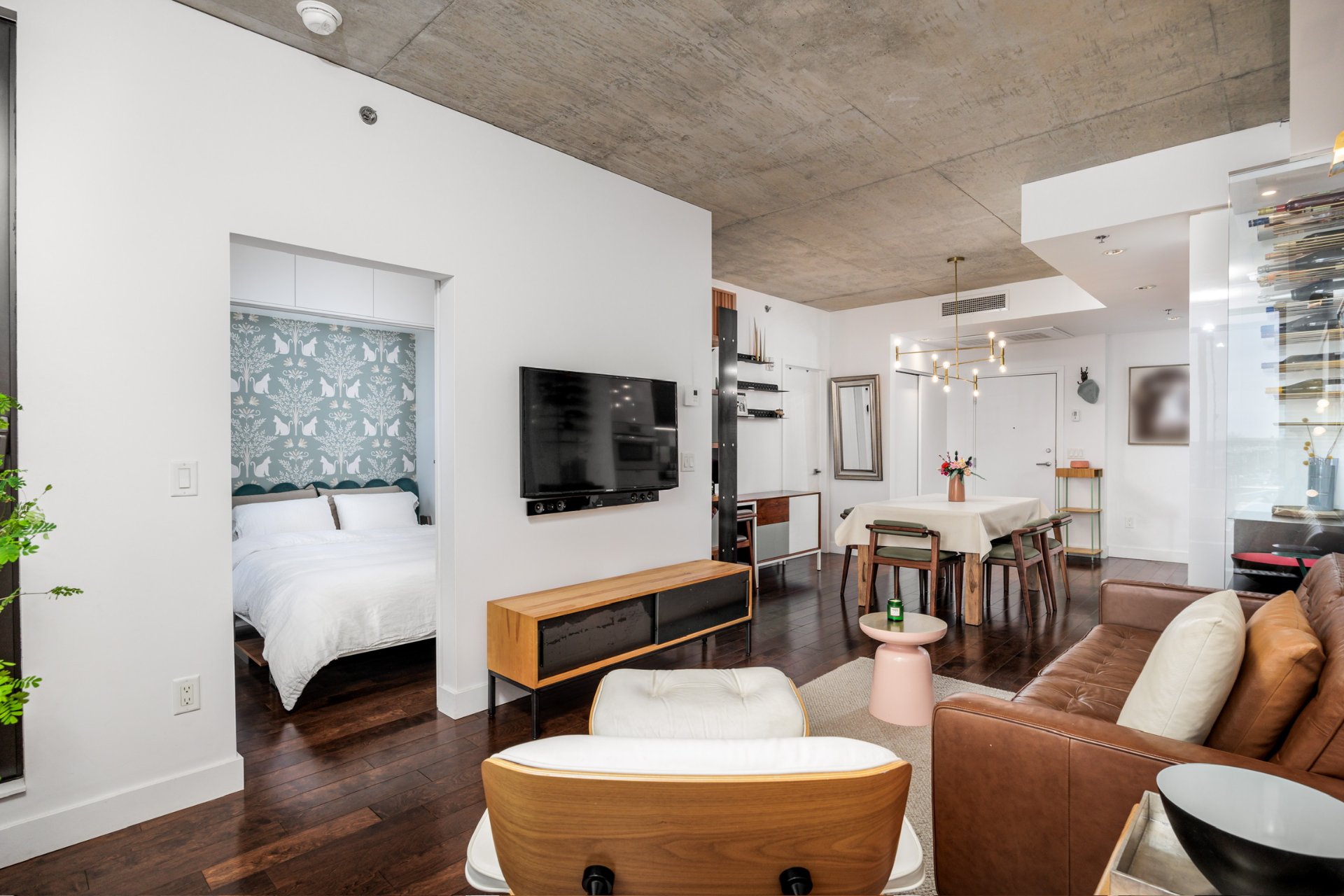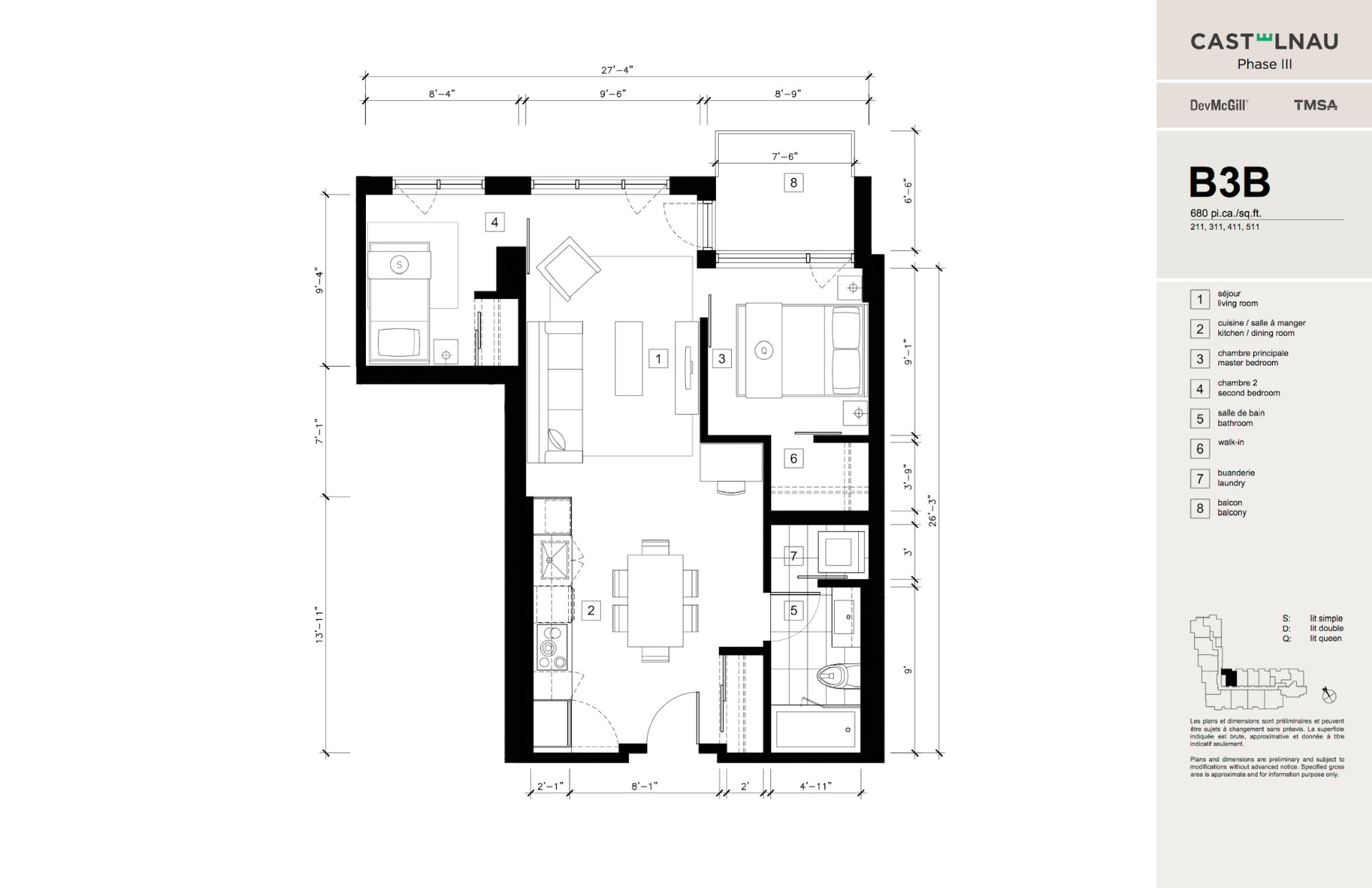8 Rue Gary Carter, Montréal (Villeray, QC H2R0A8 $599,900

Living room

Kitchen

Dinette

Living room

Pre-sale

Living room

Bedroom

Bedroom

Primary bedroom
|
|
Description
Introducing unit 511 of the 3rd phase of the Le Castelnau project. Enjoy the added touches of an upgraded kitchen with Miele built-in appliances, custom closets and walk-in closets, and the finesse of motorized blinds. The condo is in a prime location, across from Jarry Park and the IGA stadium hosting the National Bank Open. Just two minutes from the Castelnau metro station, it's within walking distance of amenities such as the Jean-Talon market, Little Italy, grocery stores, restaurants, cafés and boutiques.
Building:
-outdoor greenspace
-well managed condominium
-visitor parking
-hot water included in condo fees
-central air conditioning
Common Areas:
-Gym and training room
-Spa/Sauna
-Owners lounge
-Space for bicycles in garage
Proximity:
-in front of Parc Jarry
(swimming pool, tennis, pond, dog park, bike path, ice rink
and more)
-Metro station de Castelnau 2 minutes walking
-Metro Jean Talon 10 minutes walking
-Jean Talon Market
-Little Italy
-Close to major Highways
-IGA Stadium
-Cafes, bistros shops and so much more!
Don't miss out on this fantastic opportunity to own a
two-bedroom condo in this well desired location!
-outdoor greenspace
-well managed condominium
-visitor parking
-hot water included in condo fees
-central air conditioning
Common Areas:
-Gym and training room
-Spa/Sauna
-Owners lounge
-Space for bicycles in garage
Proximity:
-in front of Parc Jarry
(swimming pool, tennis, pond, dog park, bike path, ice rink
and more)
-Metro station de Castelnau 2 minutes walking
-Metro Jean Talon 10 minutes walking
-Jean Talon Market
-Little Italy
-Close to major Highways
-IGA Stadium
-Cafes, bistros shops and so much more!
Don't miss out on this fantastic opportunity to own a
two-bedroom condo in this well desired location!
Inclusions: Miele Appliances, wine cellar, Murphy Bed, 2 made to measure closets and 1 made to measure walk-in, window shades and motorized window shades, integrated furniture in the 2nd bedroom.
Exclusions : personal items, light fixture in the dining area, washer and dryer
| BUILDING | |
|---|---|
| Type | Apartment |
| Style | |
| Dimensions | 0x0 |
| Lot Size | 0 |
| EXPENSES | |
|---|---|
| Energy cost | $ 591 / year |
| Co-ownership fees | $ 4644 / year |
| Other taxes | $ 0 / year |
| Water taxes | $ 0 / year |
| Municipal Taxes (2023) | $ 3151 / year |
| School taxes (2023) | $ 389 / year |
| Utilities taxes | $ 0 / year |
|
ROOM DETAILS |
|||
|---|---|---|---|
| Room | Dimensions | Level | Flooring |
| Primary bedroom | 9.1 x 8.9 P | AU | Other |
| Walk-in closet | 3.9 x 4.11 P | AU | Other |
| Bedroom | 8.9 x 9.1 P | AU | Other |
| Bathroom | 4.11 x 9.0 P | AU | Tiles |
| Laundry room | 3.0 x 4.11 P | AU | Tiles |
| Kitchen | 2.1 x 13.11 P | AU | Other |
| Dinette | 8.1 x 13.11 P | AU | Other |
| Living room | 9.6 x 16.5 P | AU | Other |
| Other | 6.6 x 7.6 P | AU | |
|
CHARACTERISTICS |
|
|---|---|
| Heating system | Electric baseboard units |
| Water supply | Municipality |
| Heating energy | Electricity |
| Easy access | Elevator |
| Windows | PVC |
| Garage | Attached, Heated |
| Proximity | Park - green area, Public transport, Daycare centre |
| Available services | Exercise room, Visitor parking, Bicycle storage area, Yard, Common areas, Sauna, Hot tub/Spa |
| Parking | Garage |
| Sewage system | Municipal sewer |
| View | City |
| Zoning | Residential |
| Equipment available | Electric garage door, Central air conditioning, Private balcony |
| Cupboard | Thermoplastic |
| Restrictions/Permissions | Pets allowed |
| Cadastre - Parking (included in the price) | Garage |