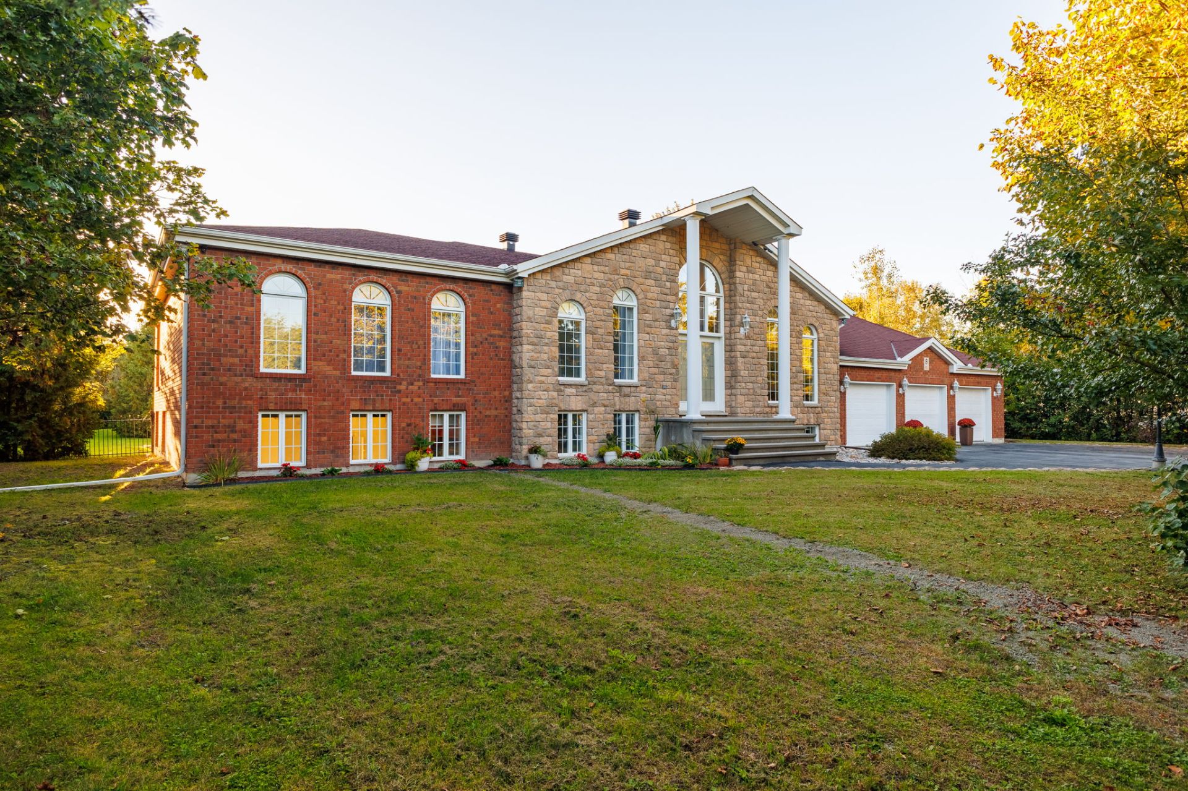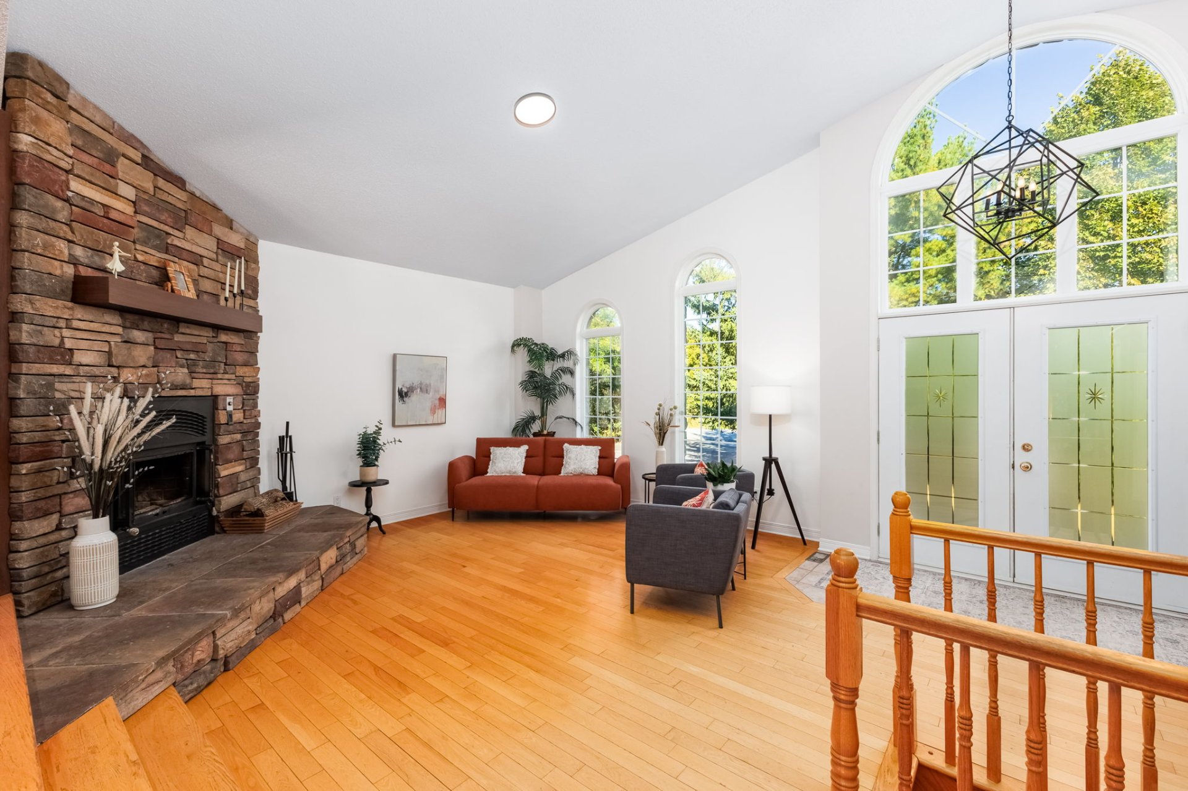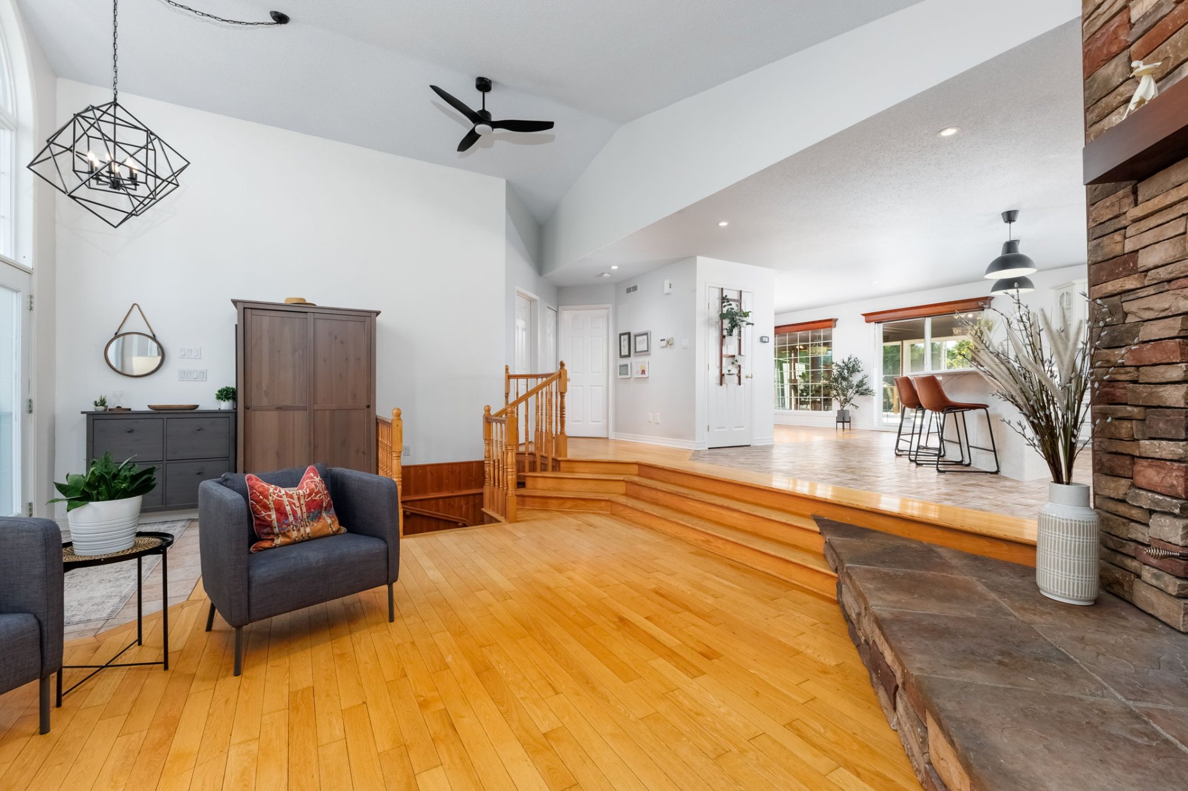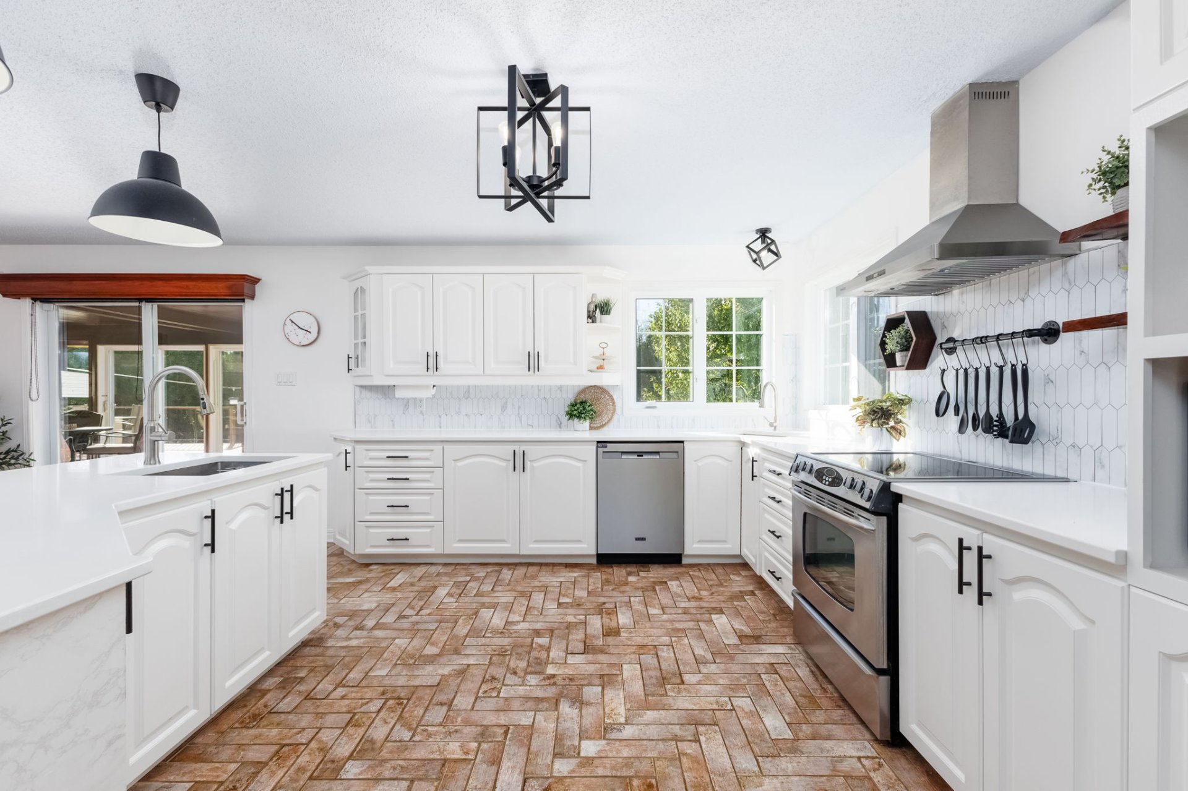8 Ch. Boisjoli, Chelsea, QC J9B1J9 $899,000

Frontage

Overall View

Living room

Living room

Kitchen

Kitchen

Kitchen

Dining room

Playroom
|
|
Description
Stunning open-concept bungalow in Chelsea Village with 3 bedrooms (possibility of adding a 4th), 3 full bathrooms, and a large basement with an extra bedroom. Enjoy a cozy living room with a wood stove and an updated kitchen perfect for entertaining. The master suite features 2 walk-in closets and a luxurious ensuite. Outside, relax on the expansive veranda and deck overlooking a private, spacious yard. Complete with a 3-car garage, this home is just minutes from local amenities and nature trails--perfect for peaceful living with village charm!
* Beautiful bungalow in the heart of Chelsea Village
* Open-concept living room with cozy wood stove
* Updated kitchen perfect for entertaining
* 2 spacious bedrooms on the main floor with potential to
add a 3rd
* 3 full bathrooms, including a master ensuite with 2
walk-in closets
* Large basement with additional bedroom
* Expansive veranda and deck overlooking private, large yard
* 3-car garage with ample storage
* Ideal location near local shops, restaurants, and nature
trails
++ Master bathroom renovated in 2019, back deck in 2020,
central heat pump in 2020
++ French drain installed in 2022, kitchen updated in 2023
++ Upstairs bathrooms renovated in 2023, basement bathroom
in 2024
++ Generac integrated generator 2024, sump pump 2024
++ Painted in 2019, 2022, and 2024, basement flooring 2024
* Open-concept living room with cozy wood stove
* Updated kitchen perfect for entertaining
* 2 spacious bedrooms on the main floor with potential to
add a 3rd
* 3 full bathrooms, including a master ensuite with 2
walk-in closets
* Large basement with additional bedroom
* Expansive veranda and deck overlooking private, large yard
* 3-car garage with ample storage
* Ideal location near local shops, restaurants, and nature
trails
++ Master bathroom renovated in 2019, back deck in 2020,
central heat pump in 2020
++ French drain installed in 2022, kitchen updated in 2023
++ Upstairs bathrooms renovated in 2023, basement bathroom
in 2024
++ Generac integrated generator 2024, sump pump 2024
++ Painted in 2019, 2022, and 2024, basement flooring 2024
Inclusions: Refrigerator, freezer, stove, dishwasher, range hood, integrated generator, water filtration system, pumps and sump pits, light fixtures, curtain rods, and curtains.
Exclusions : 2 propane tanks rented for the generator, basement freezer.
| BUILDING | |
|---|---|
| Type | Bungalow |
| Style | Detached |
| Dimensions | 17.06x11.2 M |
| Lot Size | 4019.6 MC |
| EXPENSES | |
|---|---|
| Municipal Taxes (2024) | $ 4600 / year |
| School taxes (2024) | $ 514 / year |
|
ROOM DETAILS |
|||
|---|---|---|---|
| Room | Dimensions | Level | Flooring |
| Living room | 21.9 x 16.8 P | Ground Floor | Wood |
| Kitchen | 19.11 x 18.1 P | Ground Floor | Ceramic tiles |
| Bedroom | 12.11 x 14.2 P | Ground Floor | Wood |
| Bathroom | 12.6 x 9.1 P | Ground Floor | Ceramic tiles |
| Dining room | 36.3 x 9.11 P | Ground Floor | Wood |
| Primary bedroom | 16.7 x 12.2 P | Ground Floor | Wood |
| Bathroom | 12.6 x 6.1 P | Ground Floor | Ceramic tiles |
| Walk-in closet | 17.3 x 3.11 P | Ground Floor | Wood |
| Walk-in closet | 6.6 x 4.1 P | Ground Floor | Wood |
| Veranda | 14.1 x 32.7 P | Ground Floor | Wood |
| Family room | 51.3 x 18.9 P | Basement | Floating floor |
| Bedroom | 16.3 x 12.2 P | Basement | Floating floor |
| Storage | 12.0 x 16.4 P | Basement | Concrete |
| Storage | 7.4 x 6.6 P | Basement | Floating floor |
| Bathroom | 10.4 x 7.5 P | Basement | Floating floor |
|
CHARACTERISTICS |
|
|---|---|
| Driveway | Double width or more, Asphalt |
| Landscaping | Fenced, Land / Yard lined with hedges, Landscape |
| Heating system | Air circulation |
| Water supply | Artesian well |
| Heating energy | Electricity |
| Equipment available | Water softener, Central air conditioning, Central heat pump, Private yard |
| Windows | PVC |
| Foundation | Poured concrete |
| Hearth stove | Wood fireplace |
| Garage | Attached, Heated, Double width or more, Fitted |
| Siding | Brick, Stone |
| Distinctive features | Cul-de-sac |
| Proximity | Highway, Cegep, Golf, Hospital, Park - green area, Elementary school, High school, Public transport, University, Bicycle path, Alpine skiing, Cross-country skiing, Daycare centre, Snowmobile trail, ATV trail |
| Bathroom / Washroom | Adjoining to primary bedroom, Seperate shower |
| Basement | 6 feet and over, Finished basement |
| Parking | Outdoor, Garage |
| Sewage system | Purification field, Septic tank |
| Window type | Sliding, Crank handle, French window |
| Roofing | Asphalt shingles |
| Topography | Flat |
| Zoning | Residential |