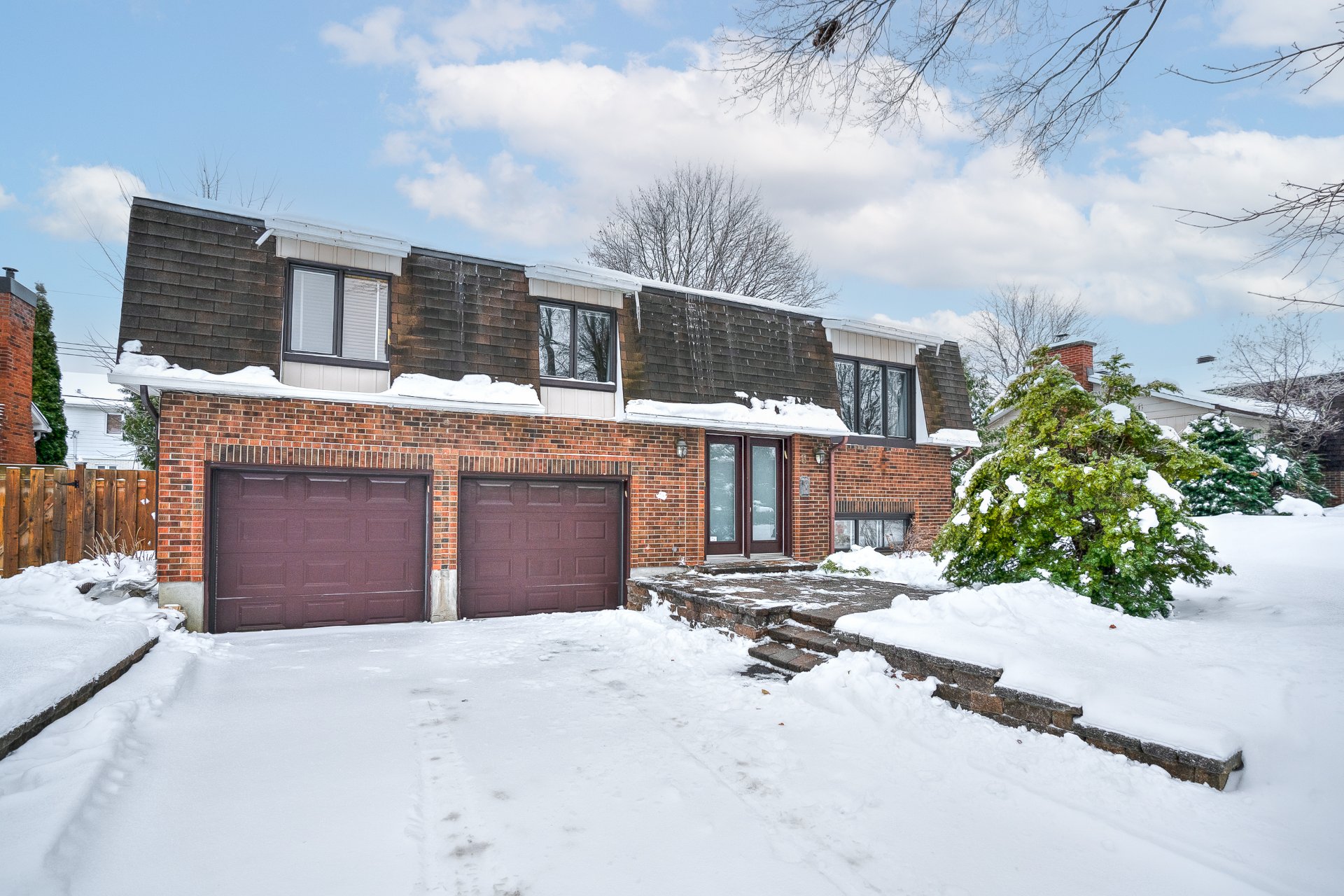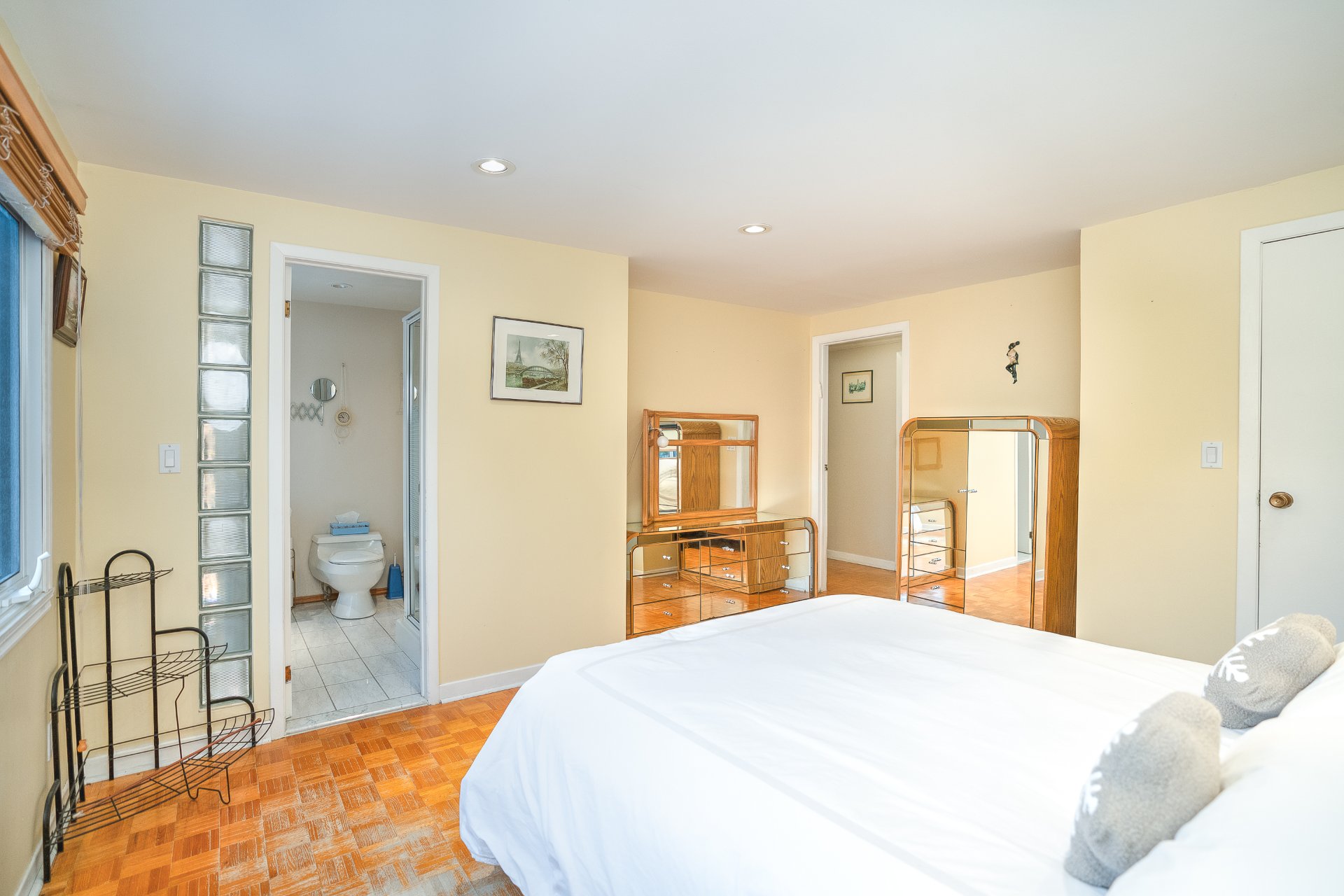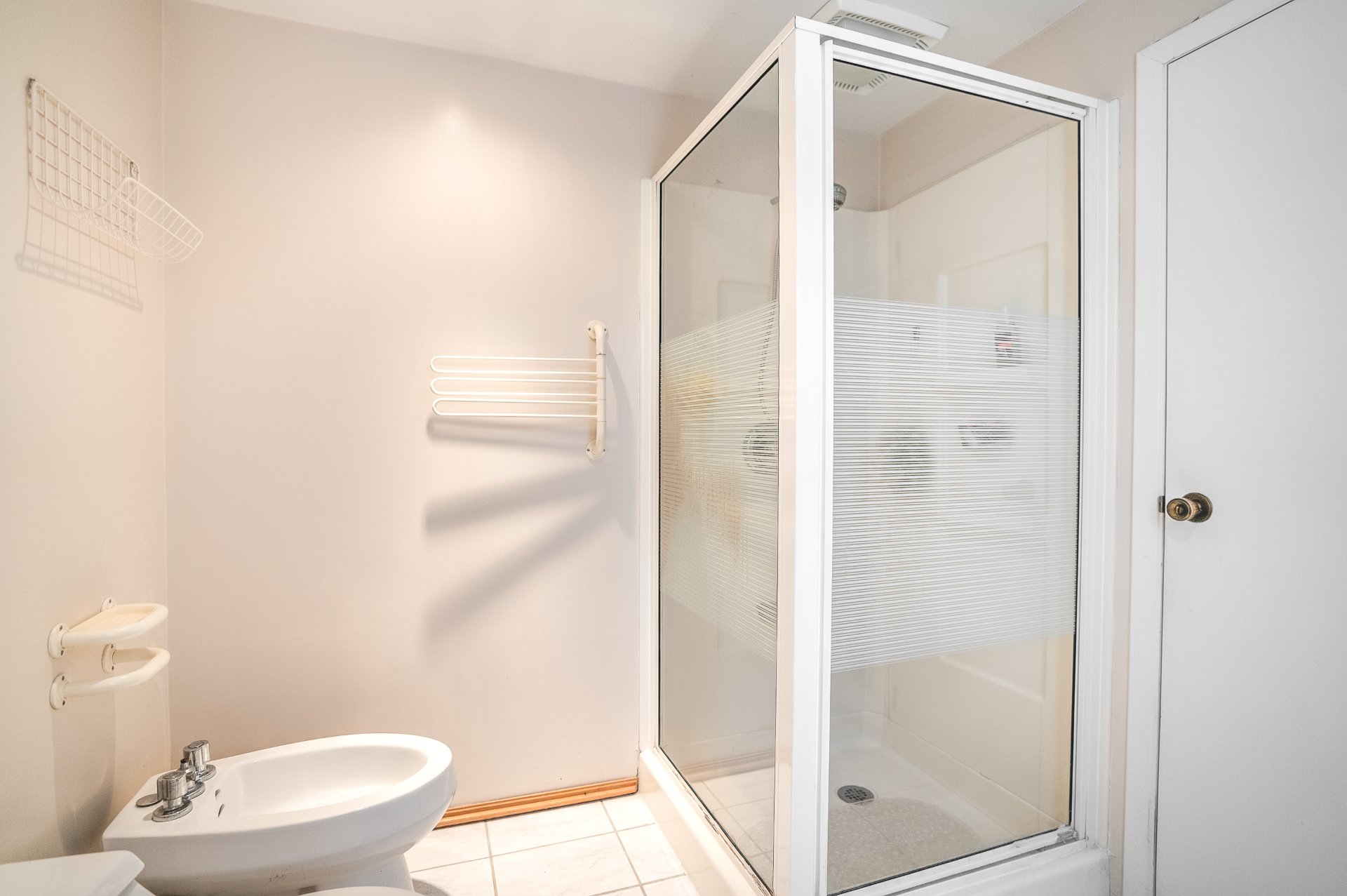8 Rue Capri, Dollard-des-Ormeaux, QC H9B2J2 $718,000

Frontage

Primary bedroom

Primary bedroom

Primary bedroom

Primary bedroom

Ensuite bathroom

Ensuite bathroom

Bedroom

Bedroom
|
|
Sold
Description
*Prime location of Westpark on a quiet child-safe street. This home offers spacious 3+1 bedrooms. Master with ensuite bathroom. Eat-in kitchen, living room and dining room combined. Patio doors off dining room to a balcony perfect for a summer B.B.Q . Lower level with family room , separate bedroom or office, laundry with powder room. 2 car garage. Private fenced backyard with mature cedar hedge . Walking distance to beautiful Centennial Park, many schools to chose from, library , civic center, shopping, public transportation. A perfect home for your family.
*Roof 2009
*Windows 2015
The stove(s), fireplace(s), combustion appliance(s) and
chimney(s) are sold without any warranty with respect to
their compliance with applicable regulations and insurance
company requirements.
A new certificate has been ordered.
*Windows 2015
The stove(s), fireplace(s), combustion appliance(s) and
chimney(s) are sold without any warranty with respect to
their compliance with applicable regulations and insurance
company requirements.
A new certificate has been ordered.
Inclusions: Fridge, stove, dishwasher (not functional), electric garage door opener and remote, window coverings light fixtures.
Exclusions : N/A
| BUILDING | |
|---|---|
| Type | Split-level |
| Style | Detached |
| Dimensions | 8.76x12.84 M |
| Lot Size | 541.4 MC |
| EXPENSES | |
|---|---|
| Energy cost | $ 2528 / year |
| Municipal Taxes (2024) | $ 4588 / year |
| School taxes (2024) | $ 487 / year |
|
ROOM DETAILS |
|||
|---|---|---|---|
| Room | Dimensions | Level | Flooring |
| Living room | 18 x 12 P | Ground Floor | Parquetry |
| Dining room | 10 x 12 P | Ground Floor | Parquetry |
| Kitchen | 12 x 8.10 P | Ground Floor | Parquetry |
| Primary bedroom | 13.2 x 15.2 P | Ground Floor | Parquetry |
| Bedroom | 11 x 10 P | Ground Floor | Parquetry |
| Bedroom | 9 x 10.10 P | Ground Floor | Parquetry |
| Family room | 21 x 10 P | Basement | Carpet |
| Bedroom | 11.5 x 11.4 P | Basement | Carpet |
|
CHARACTERISTICS |
|
|---|---|
| Driveway | Double width or more, Asphalt |
| Landscaping | Fenced, Land / Yard lined with hedges |
| Heating system | Air circulation |
| Water supply | Municipality |
| Heating energy | Natural gas |
| Foundation | Poured concrete |
| Garage | Attached, Heated, Double width or more |
| Rental appliances | Water heater |
| Proximity | Highway, Park - green area, Elementary school, High school, Public transport, Bicycle path, Daycare centre, Réseau Express Métropolitain (REM) |
| Parking | Outdoor, Garage |
| Sewage system | Municipal sewer |
| Roofing | Asphalt shingles |
| Topography | Flat |
| Zoning | Residential |