7903 Ch. Guelph, Côte-Saint-Luc, QC H4W1H5 $999,000
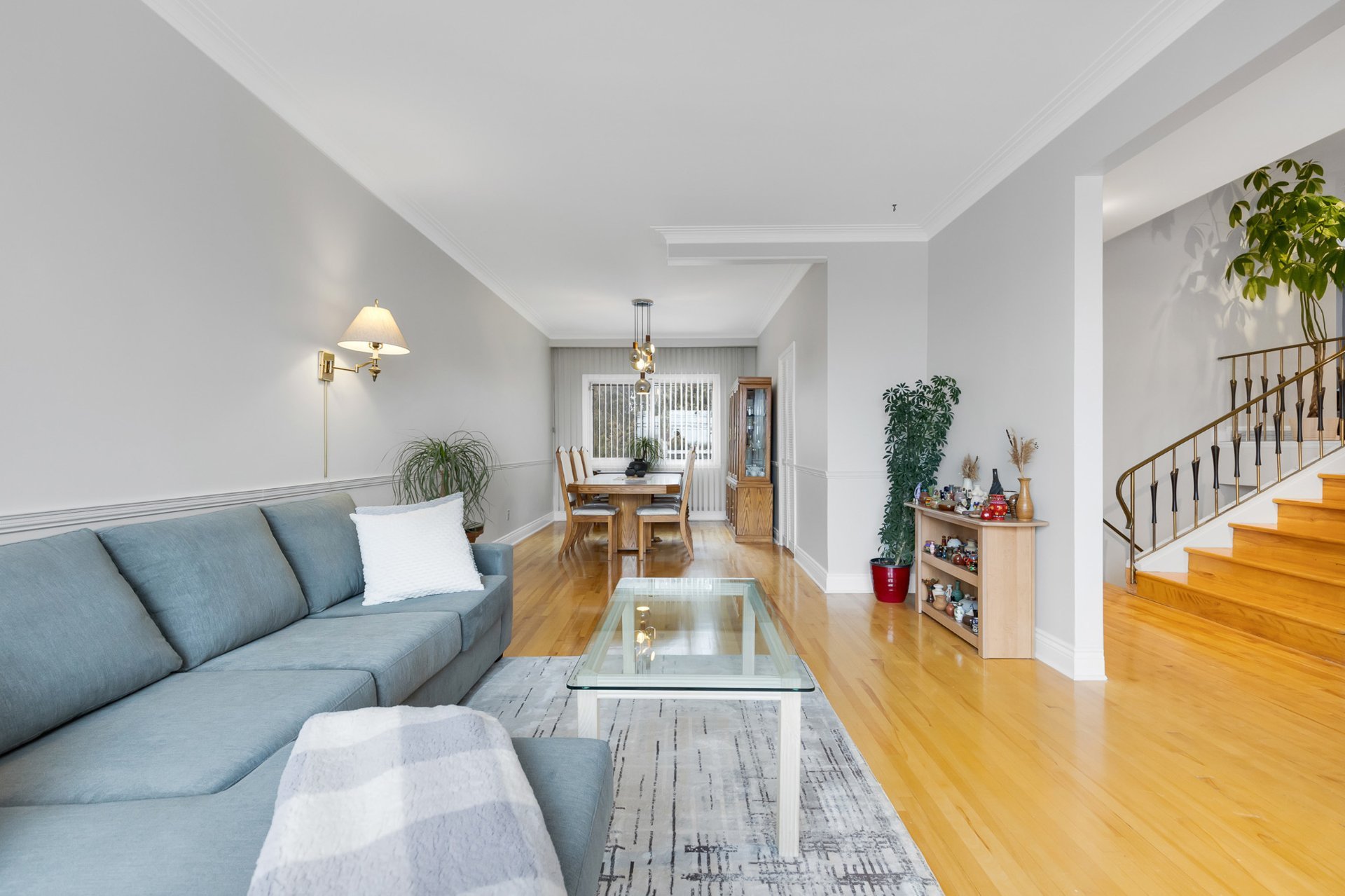
Overall View

Overall View
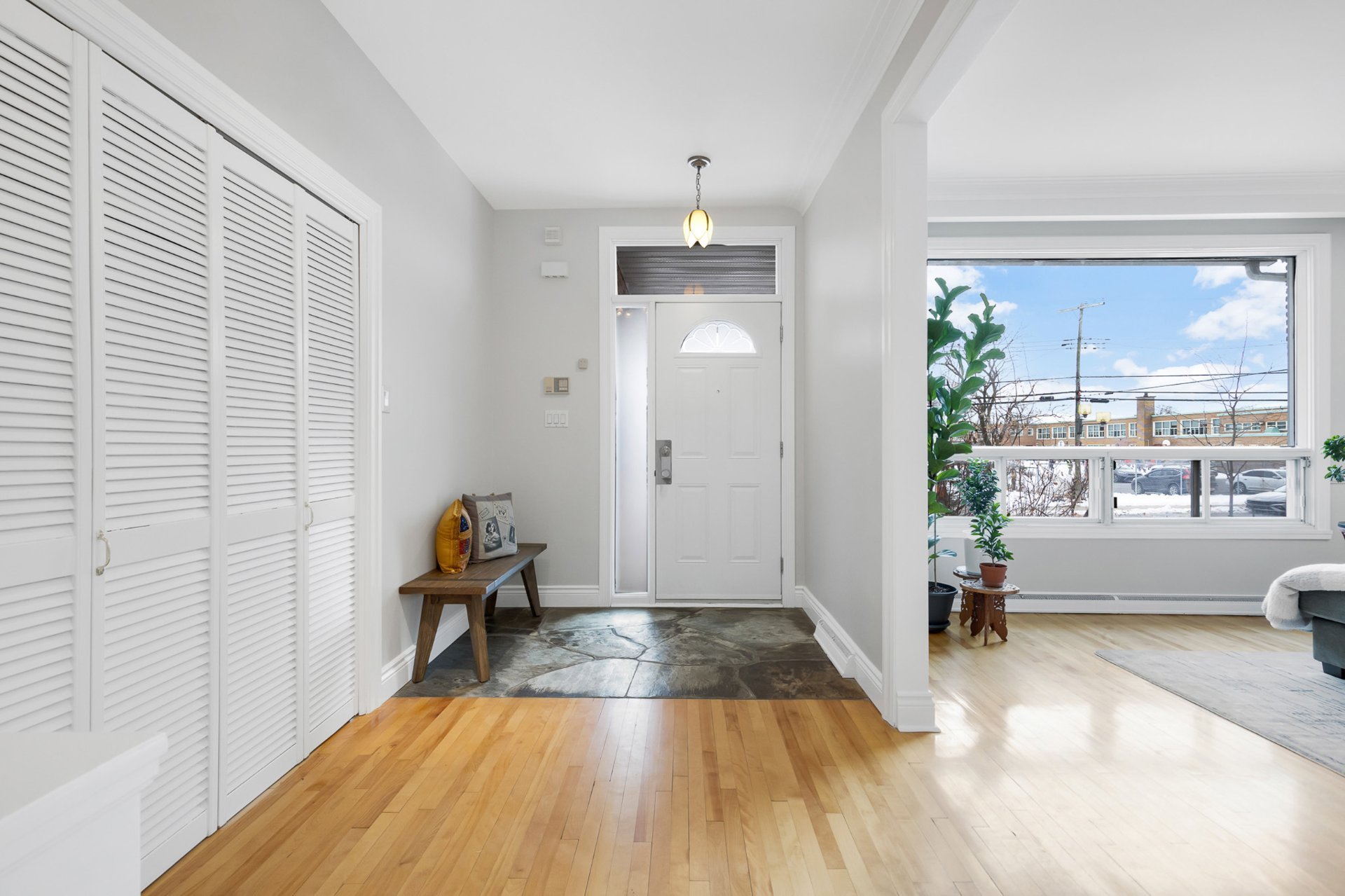
Hallway

Living room
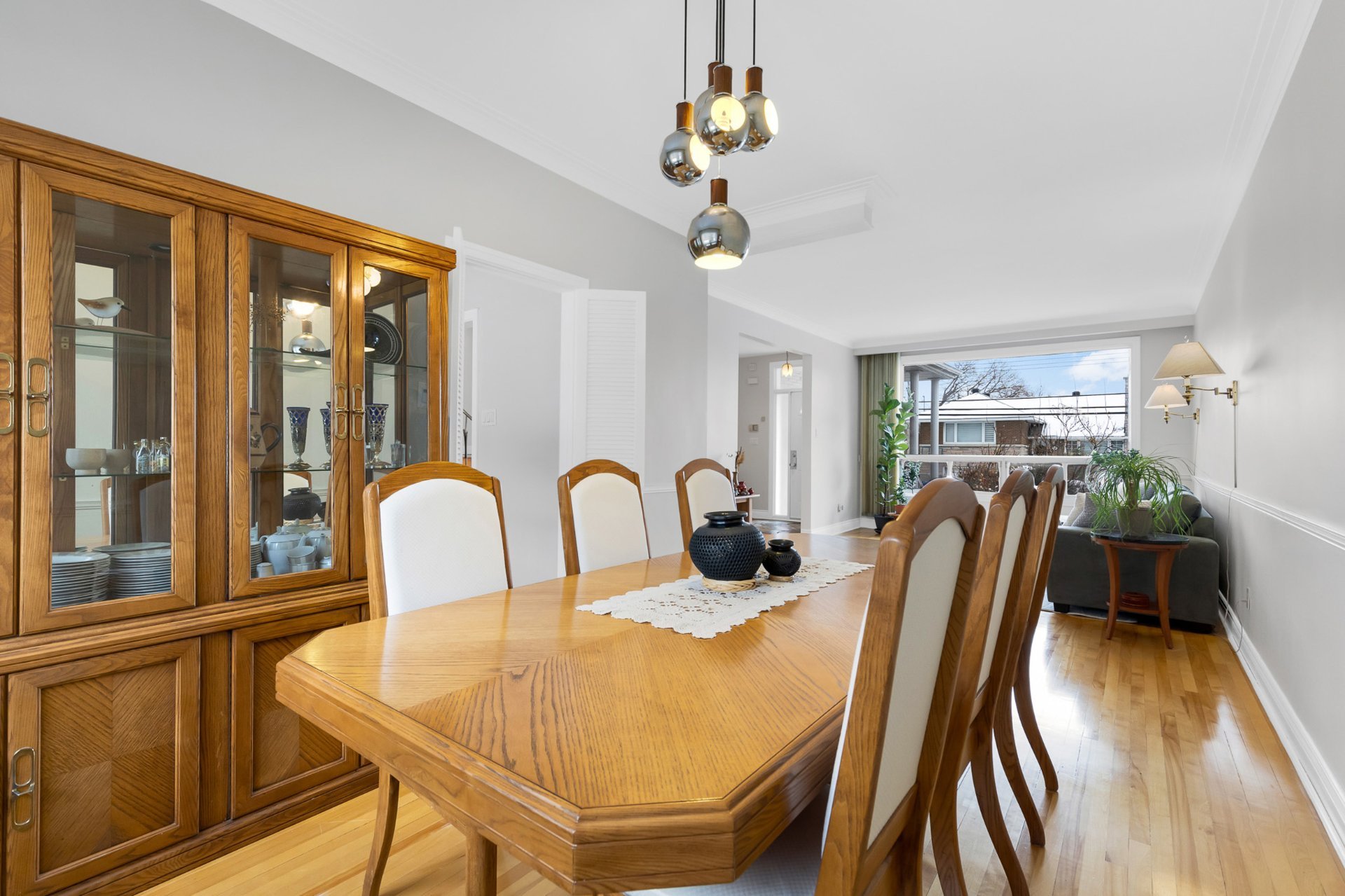
Dining room
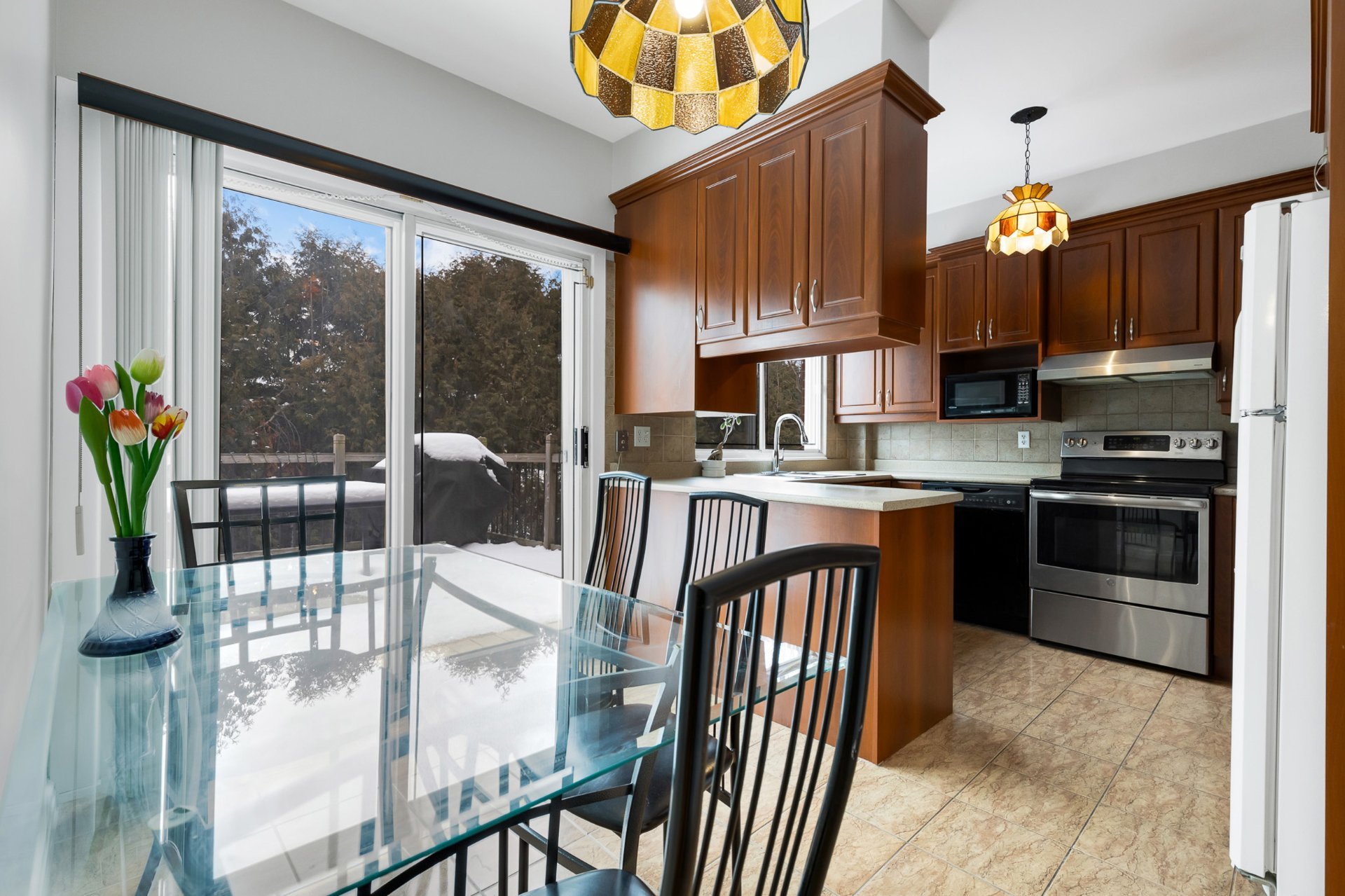
Kitchen
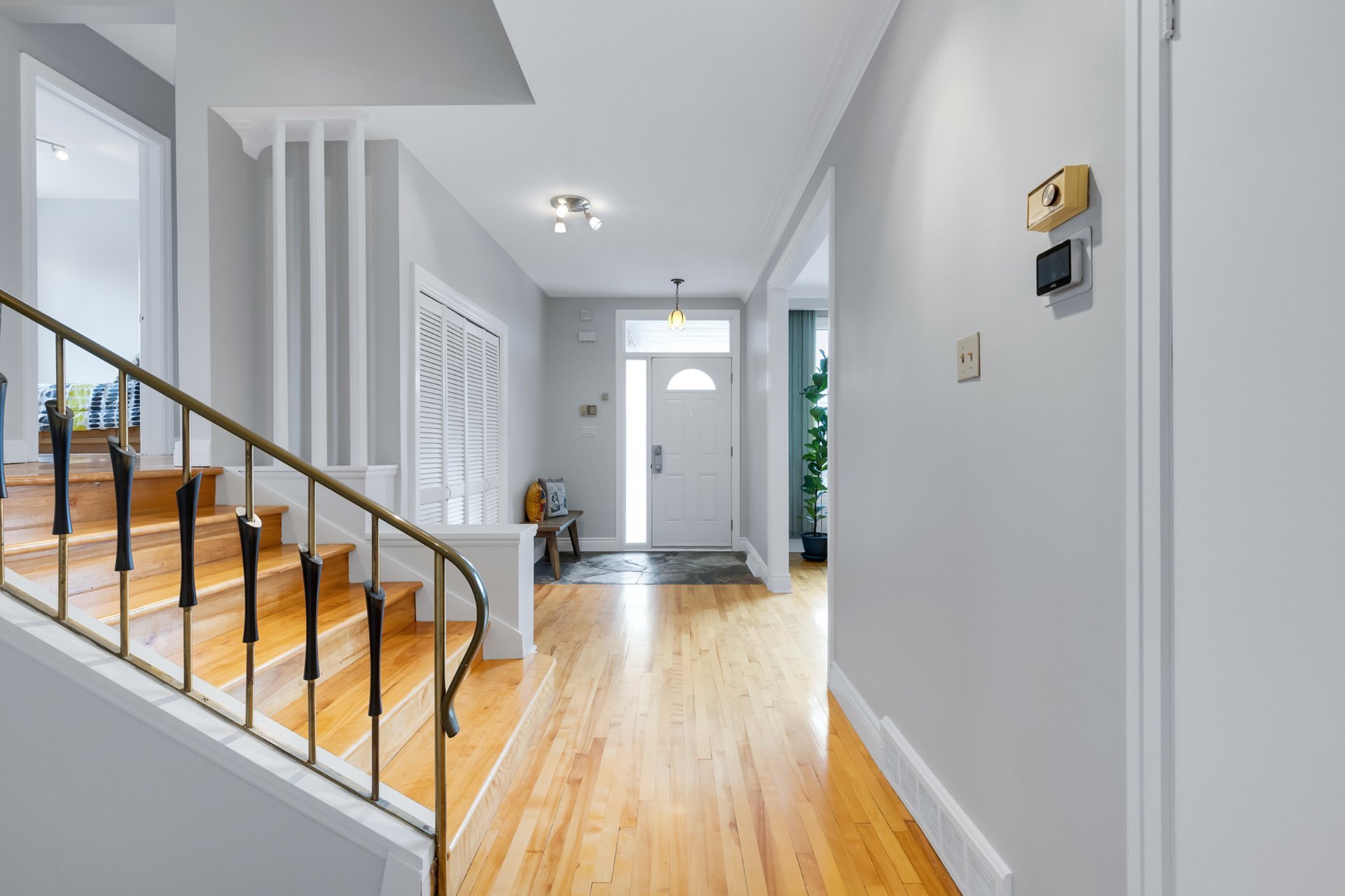
Overall View
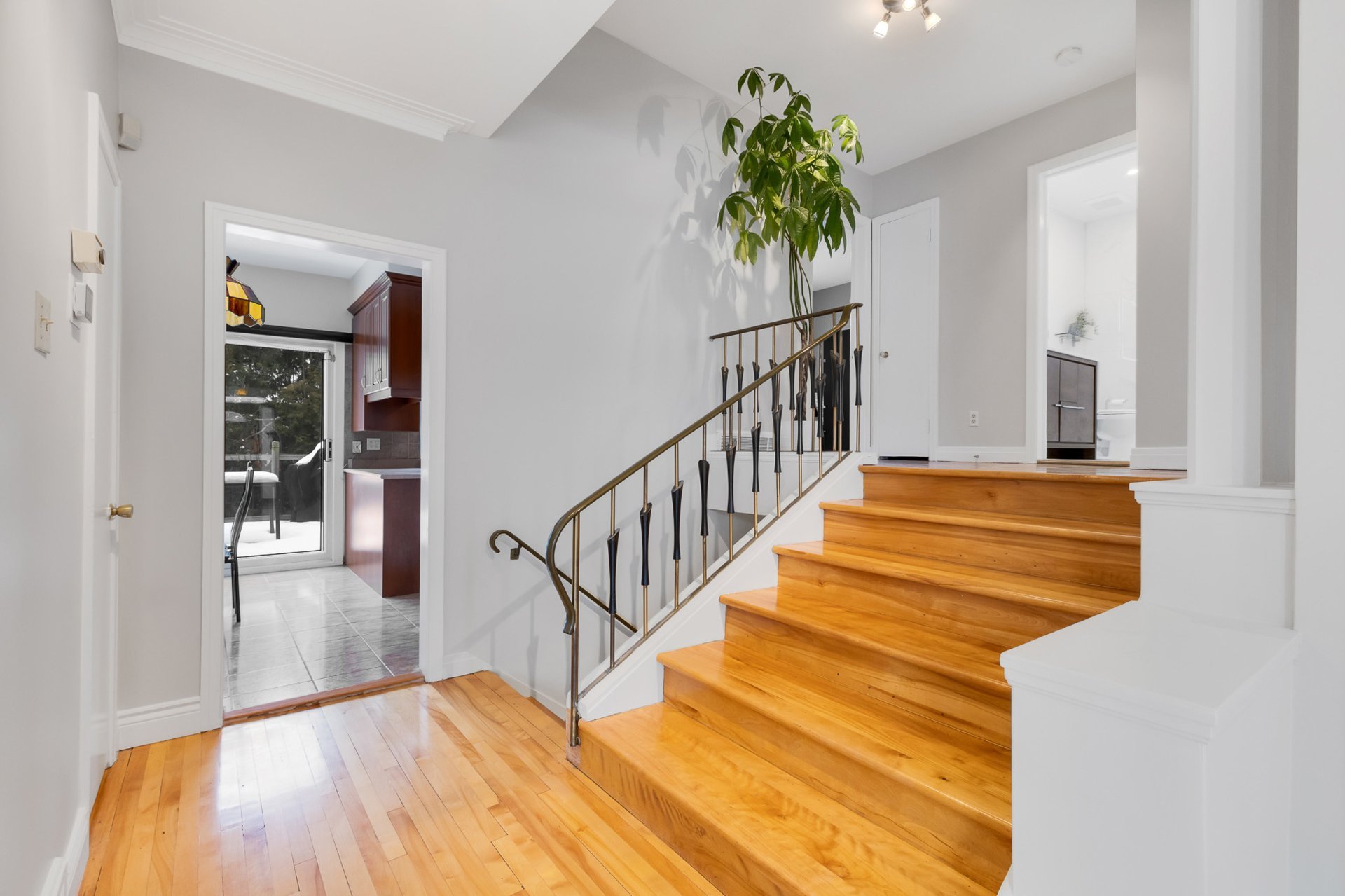
Overall View
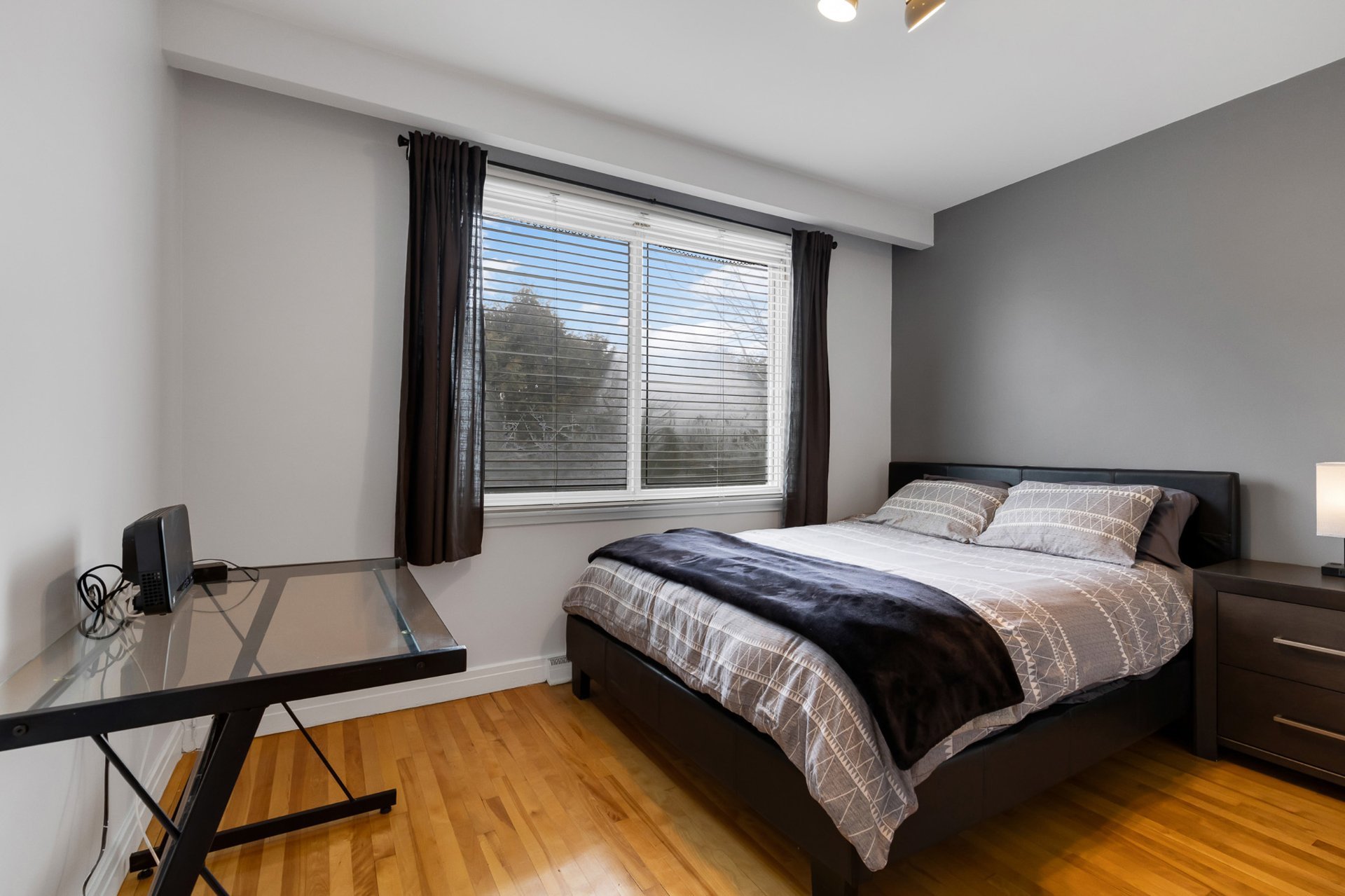
Bedroom
|
|
OPEN HOUSE
Sunday, 23 February, 2025 | 14:00 - 16:00
Description
Inclusions: Curtains, rods, blinds, 2 refrigerators, 1 freezer, 2 dishwashers, 2 microwaves, 1 stove, washer, dryer, all light fixtures except the one in the dining room (will be replaced), movable closet in the den/bedroom, mirror in master bedroom, alarm system equipment (not connected to the central).
Exclusions : Dining room light fixture (will be replaced)
| BUILDING | |
|---|---|
| Type | Split-level |
| Style | Semi-detached |
| Dimensions | 13.44x11.89 M |
| Lot Size | 450.9 MC |
| EXPENSES | |
|---|---|
| Municipal Taxes (2024) | $ 7413 / year |
| School taxes (2024) | $ 721 / year |
|
ROOM DETAILS |
|||
|---|---|---|---|
| Room | Dimensions | Level | Flooring |
| Bedroom | 10.1 x 12.0 P | 2nd Floor | Wood |
| Bathroom | 8.4 x 6.11 P | 2nd Floor | Ceramic tiles |
| Bedroom | 10.11 x 9.3 P | 2nd Floor | Wood |
| Primary bedroom | 15.0 x 16.3 P | 2nd Floor | Wood |
| Bathroom | 4.5 x 8.6 P | 2nd Floor | Tiles |
| Hallway | 5.4 x 7.0 P | Ground Floor | Ceramic tiles |
| Other | 15.1 x 7.1 P | Ground Floor | Wood |
| Living room | 12.3 x 17.6 P | Ground Floor | Wood |
| Dining room | 14.5 x 9.10 P | Ground Floor | Wood |
| Kitchen | 10.6 x 14.11 P | Ground Floor | Tiles |
| Bedroom | 15.0 x 8.2 P | RJ | Wood |
| Bedroom | 16.0 x 11.7 P | RJ | Wood |
| Bathroom | 10.7 x 3.10 P | RJ | Ceramic tiles |
| Other | 14.2 x 25.3 P | Basement | Concrete |
| Family room | 16.4 x 17.6 P | Basement | Floating floor |
| Walk-in closet | 6.11 x 4.4 P | Basement | Linoleum |
| Cellar / Cold room | 10.2 x 5.5 P | Basement | Concrete |
|
CHARACTERISTICS |
|
|---|---|
| Landscaping | Land / Yard lined with hedges |
| Heating system | Air circulation |
| Water supply | Municipality |
| Heating energy | Electricity |
| Foundation | Poured concrete |
| Garage | Heated, Fitted |
| Proximity | Highway, Cegep, Golf, Hospital, Park - green area, Elementary school, High school, Public transport, University, Daycare centre |
| Bathroom / Washroom | Adjoining to primary bedroom |
| Basement | 6 feet and over, Finished basement |
| Parking | Outdoor, Garage |
| Sewage system | Municipal sewer |
| Zoning | Residential |
| Equipment available | Central air conditioning |
| Roofing | Elastomer membrane |
| Driveway | Asphalt |