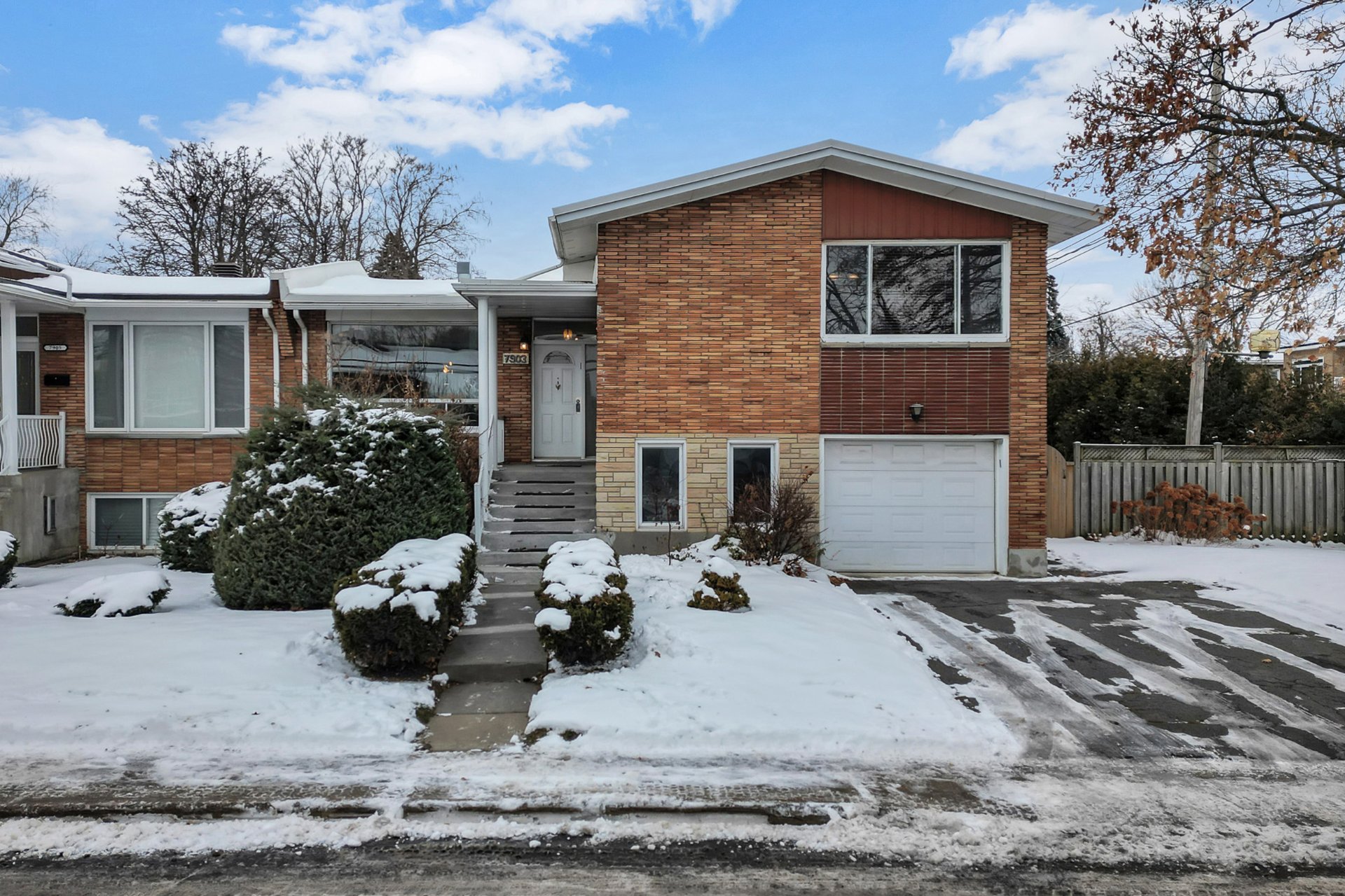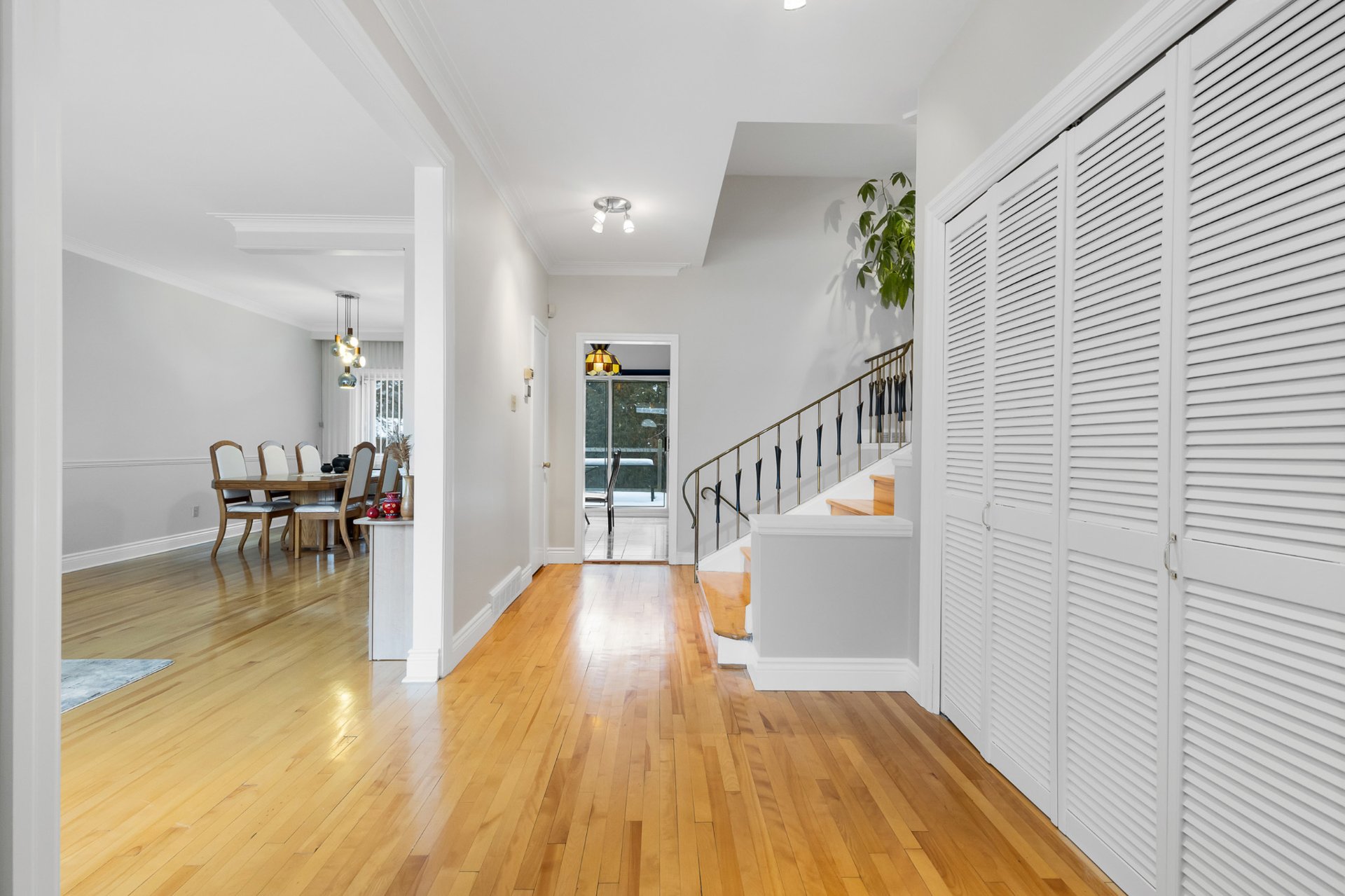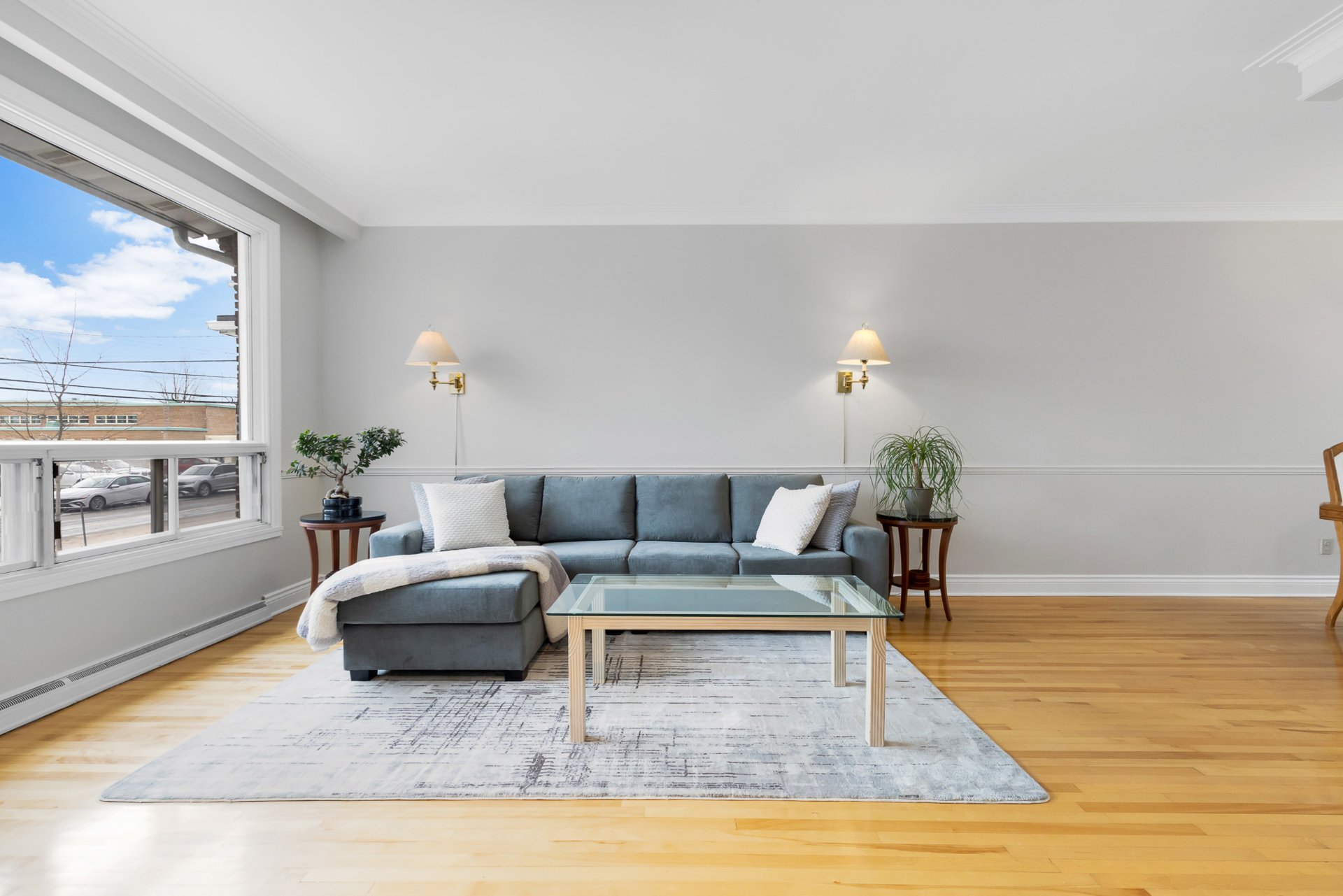7903 Ch. Guelph, Côte-Saint-Luc, QC H4W1H5 $1,099,000

Frontage

Aerial photo

Back facade

Patio

Hallway

Overall View

Living room

Overall View

Dining room
|
|
Description
Welcome to this immaculately maintained semi-detached, split-level home in the sought-after area of Cote Saint Luc. Set on a spacious 4,853 sq. ft. corner lot, this 5 bedroom, 3 renovated bathroom home boasts soaring high ceilings and abundant natural light and storage throughout. Central heating and air conditioning to keep the ultimate ambiant temperature all year round. Perfectly situated close to all amenities, including shops, schools, and parks. A rare find with generous living space and move-in ready condition; ideal for family living and entertaining. Don't miss out on this stunning property!
Inclusions: Curtains, rods, blinds, 2 refrigerators, 1 freezer, 2 dishwashers, 2 microwaves, 1 stove, washer, dryer, all light fixtures except the one in the dining room (will be replaced), movable closet in the den/bedroom, mirror in master bedroom, alarm system equipment (not connected to the central).
Exclusions : Dining room light fixture (will be replaced)
| BUILDING | |
|---|---|
| Type | Split-level |
| Style | Semi-detached |
| Dimensions | 13.44x11.89 M |
| Lot Size | 450.9 MC |
| EXPENSES | |
|---|---|
| Municipal Taxes (2024) | $ 7413 / year |
| School taxes (2024) | $ 721 / year |
|
ROOM DETAILS |
|||
|---|---|---|---|
| Room | Dimensions | Level | Flooring |
| Bedroom | 10.1 x 12.0 P | 2nd Floor | Wood |
| Bathroom | 8.4 x 6.11 P | 2nd Floor | Ceramic tiles |
| Bedroom | 10.11 x 9.3 P | 2nd Floor | Wood |
| Primary bedroom | 15.0 x 16.3 P | 2nd Floor | Wood |
| Bathroom | 4.5 x 8.6 P | 2nd Floor | Tiles |
| Hallway | 5.4 x 7.0 P | Ground Floor | Ceramic tiles |
| Other | 15.1 x 7.1 P | Ground Floor | Wood |
| Living room | 12.3 x 17.6 P | Ground Floor | Wood |
| Dining room | 14.5 x 9.10 P | Ground Floor | Wood |
| Kitchen | 10.6 x 14.11 P | Ground Floor | Tiles |
| Bedroom | 15.0 x 8.2 P | RJ | Wood |
| Bedroom | 16.0 x 11.7 P | RJ | Wood |
| Bathroom | 10.7 x 3.10 P | RJ | Ceramic tiles |
| Other | 14.2 x 25.3 P | Basement | Concrete |
| Family room | 16.4 x 17.6 P | Basement | Floating floor |
| Walk-in closet | 6.11 x 4.4 P | Basement | Linoleum |
| Cellar / Cold room | 10.2 x 5.5 P | Basement | Concrete |
|
CHARACTERISTICS |
|
|---|---|
| Landscaping | Land / Yard lined with hedges |
| Heating system | Air circulation |
| Water supply | Municipality |
| Heating energy | Electricity |
| Foundation | Poured concrete |
| Garage | Heated, Fitted |
| Proximity | Highway, Cegep, Golf, Hospital, Park - green area, Elementary school, High school, Public transport, University, Daycare centre |
| Bathroom / Washroom | Adjoining to primary bedroom |
| Basement | 6 feet and over, Finished basement |
| Parking | Outdoor, Garage |
| Sewage system | Municipal sewer |
| Zoning | Residential |
| Equipment available | Central air conditioning |
| Roofing | Elastomer membrane |
| Driveway | Asphalt |