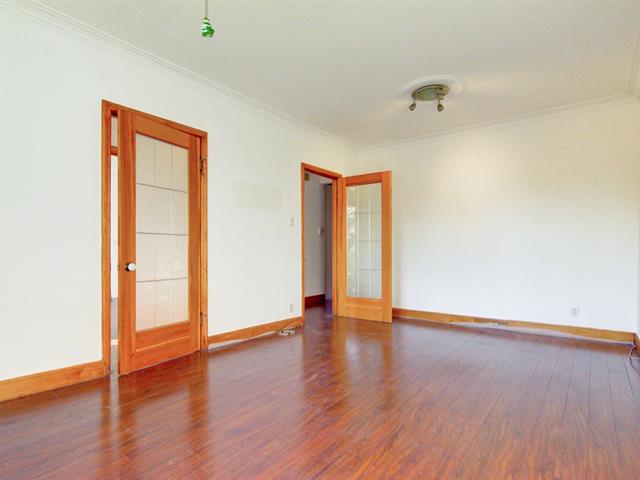785 9e Avenue, Montréal (Lachine), QC H8S3C5 $2,500/M

Frontage

Frontage

Living room

Living room

Corridor

Primary bedroom

Bedroom

Bedroom

Bathroom
|
|
Description
Beautiful spacious apartment in a quiet area. Ground floor: 2 bedrooms, large kitchen with new cupboards, and bright living room. Finished basement: new floor, living room, family room, 2 bedrooms, large bathroom, and direct access to the garden. Front and rear balconies, large garden close to nature. Close to schools, parks, hospitals, with quick access to the highway. Contact us for a visit!
A beautiful, clean and spacious lower duplex located in a
quiet area and close to all amenities. On the ground floor,
you will find 2 comfortable bedrooms, a large kitchen with
dining area, as well as a large living room with abundant
windows and a full bathroom. The basement is fully finished
with a new floor that will be installed. It includes an
additional living room, family room, 2 additional bedrooms
and a large bathroom, with a door leading directly to the
garden. The house has front and rear balconies, as well as
a spacious garden.
The location is ideal, close to schools, parcs, hospitals,
and quick access to Highway 20. Don't miss this great
opportunity, contact us for a visit!
quiet area and close to all amenities. On the ground floor,
you will find 2 comfortable bedrooms, a large kitchen with
dining area, as well as a large living room with abundant
windows and a full bathroom. The basement is fully finished
with a new floor that will be installed. It includes an
additional living room, family room, 2 additional bedrooms
and a large bathroom, with a door leading directly to the
garden. The house has front and rear balconies, as well as
a spacious garden.
The location is ideal, close to schools, parcs, hospitals,
and quick access to Highway 20. Don't miss this great
opportunity, contact us for a visit!
Inclusions: Dishwasher, blinds, all light fixtures, kitchen TV mount, heat pump wall unit, backyard swing and parking lot.
Exclusions : N/A
| BUILDING | |
|---|---|
| Type | Apartment |
| Style | Detached |
| Dimensions | 0x0 |
| Lot Size | 0 |
| EXPENSES | |
|---|---|
| N/A |
|
ROOM DETAILS |
|||
|---|---|---|---|
| Room | Dimensions | Level | Flooring |
| Living room | 5.40 x 3.23 M | Ground Floor | |
| Kitchen | 4.34 x 3.76 M | Ground Floor | |
| Primary bedroom | 3.22 x 3.78 M | Ground Floor | |
| Bedroom | 3.25 x 3.59 M | Ground Floor | |
| Bathroom | 2.9 x 3.25 M | Ground Floor | |
| Veranda | 4.43 x 1.82 M | Ground Floor | |
| Living room | 2.87 x 4.14 M | Basement | |
| Bedroom | 3.2 x 2.15 M | Basement | |
| Bedroom | 3.4 x 2.57 M | Basement | |
| Family room | 6.84 x 4.31 M | Basement | |
| Bathroom | 4.9 x 2.97 M | Basement | |
|
CHARACTERISTICS |
|
|---|---|
| Water supply | Municipality |
| Parking | Outdoor |
| Sewage system | Municipal sewer |
| Zoning | Residential |
| Driveway | Asphalt |