7790 3e Avenue, Laval (Laval-Ouest), QC H7R2Y7 $299,900

Frontage
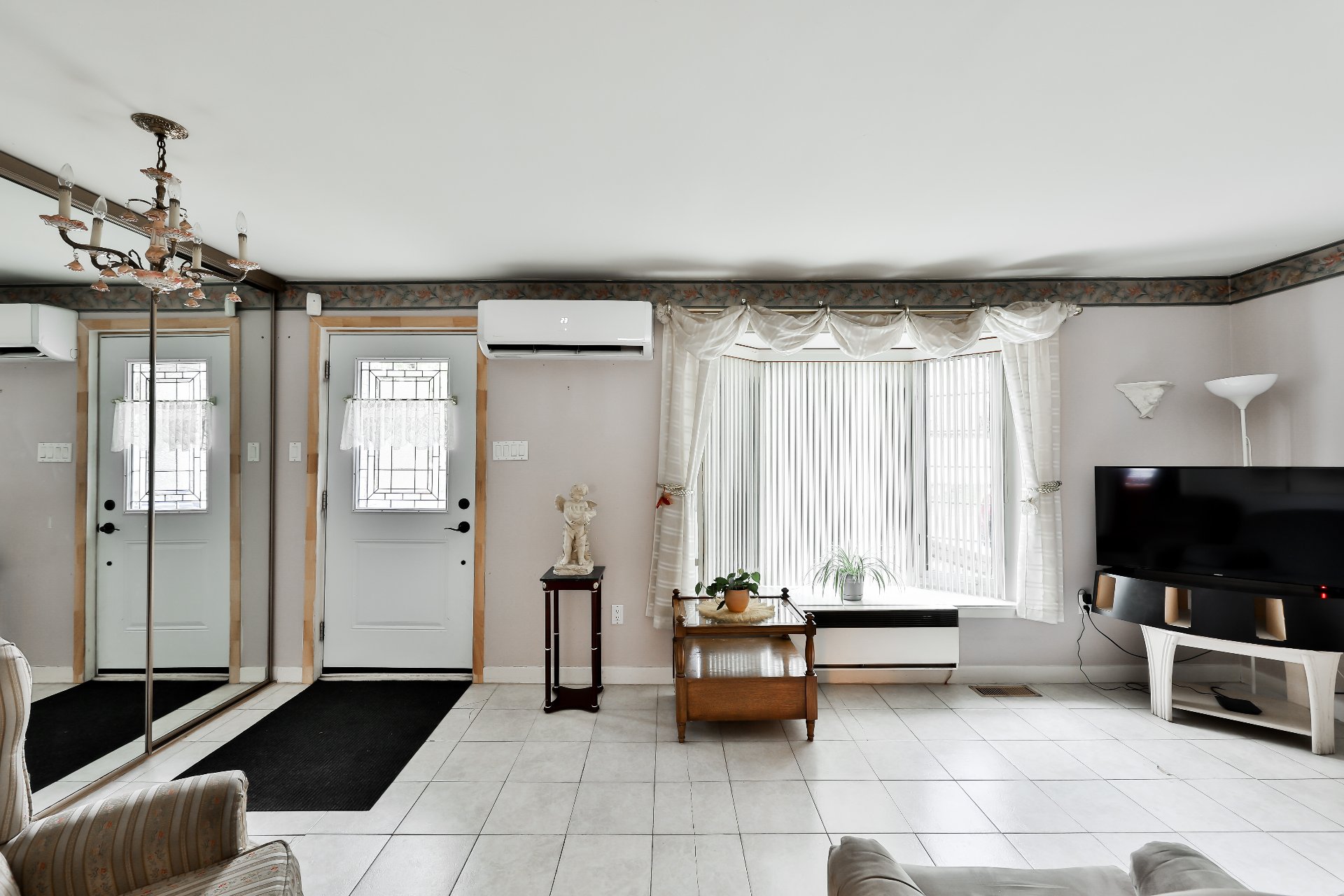
Hallway

Living room
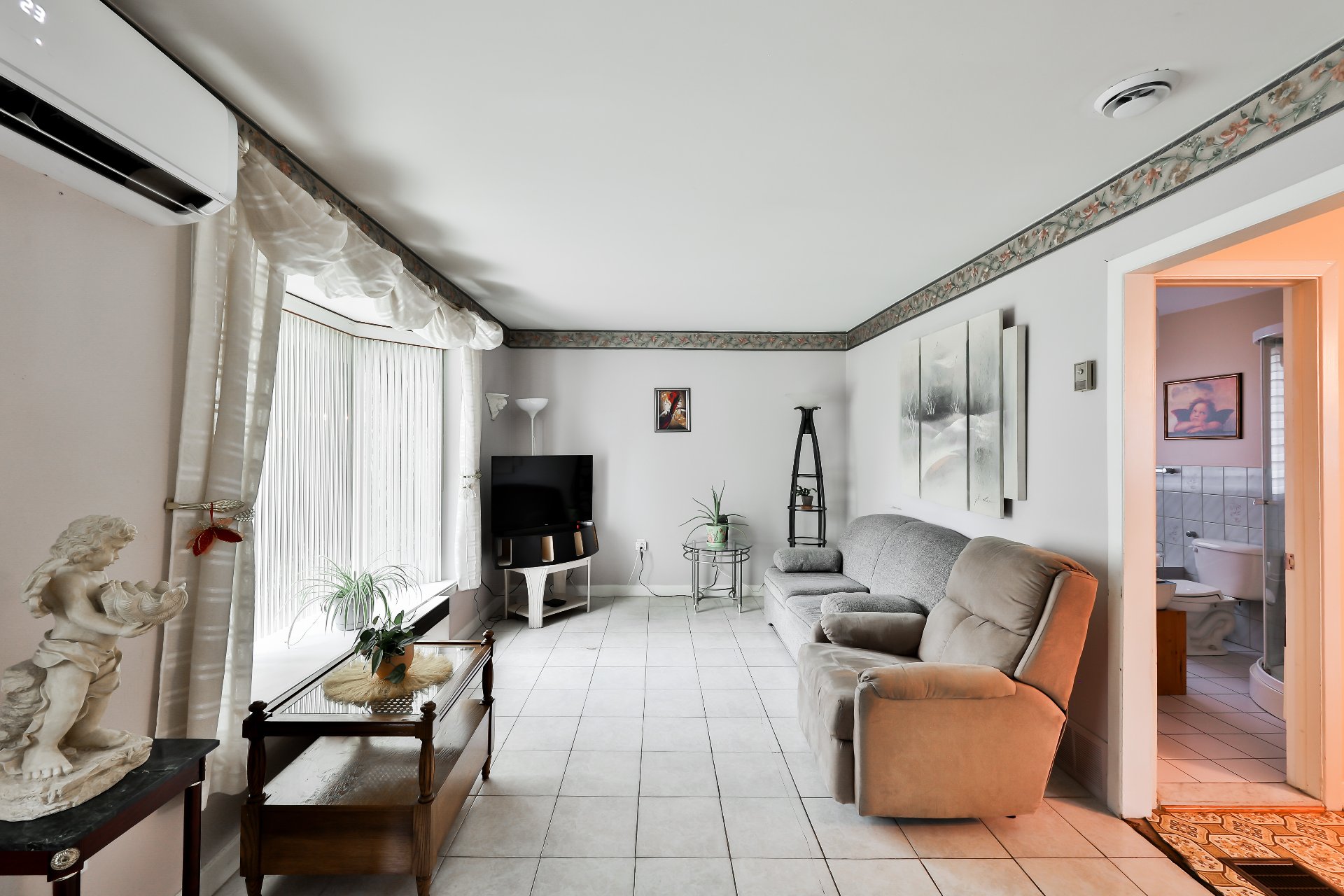
Living room
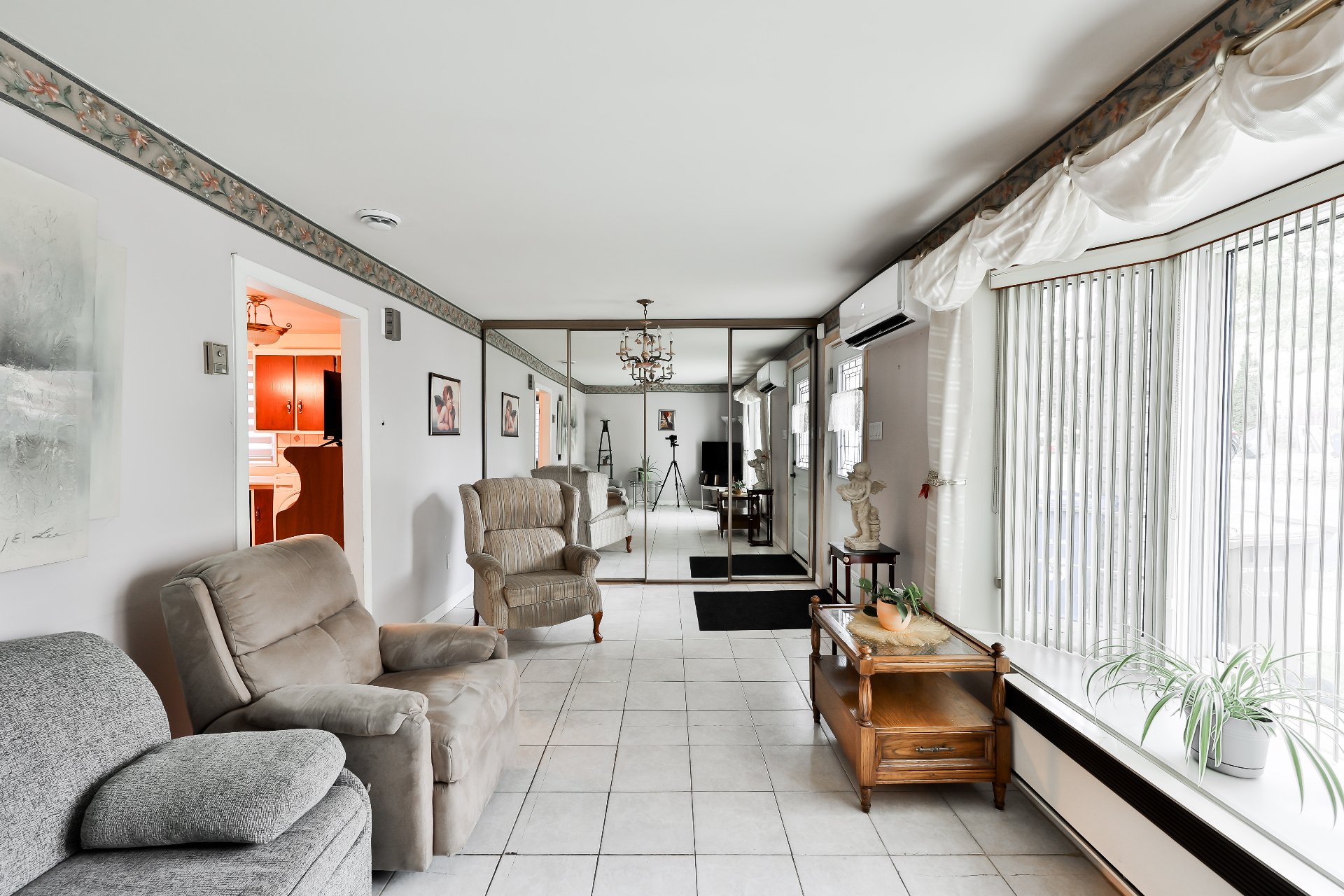
Living room
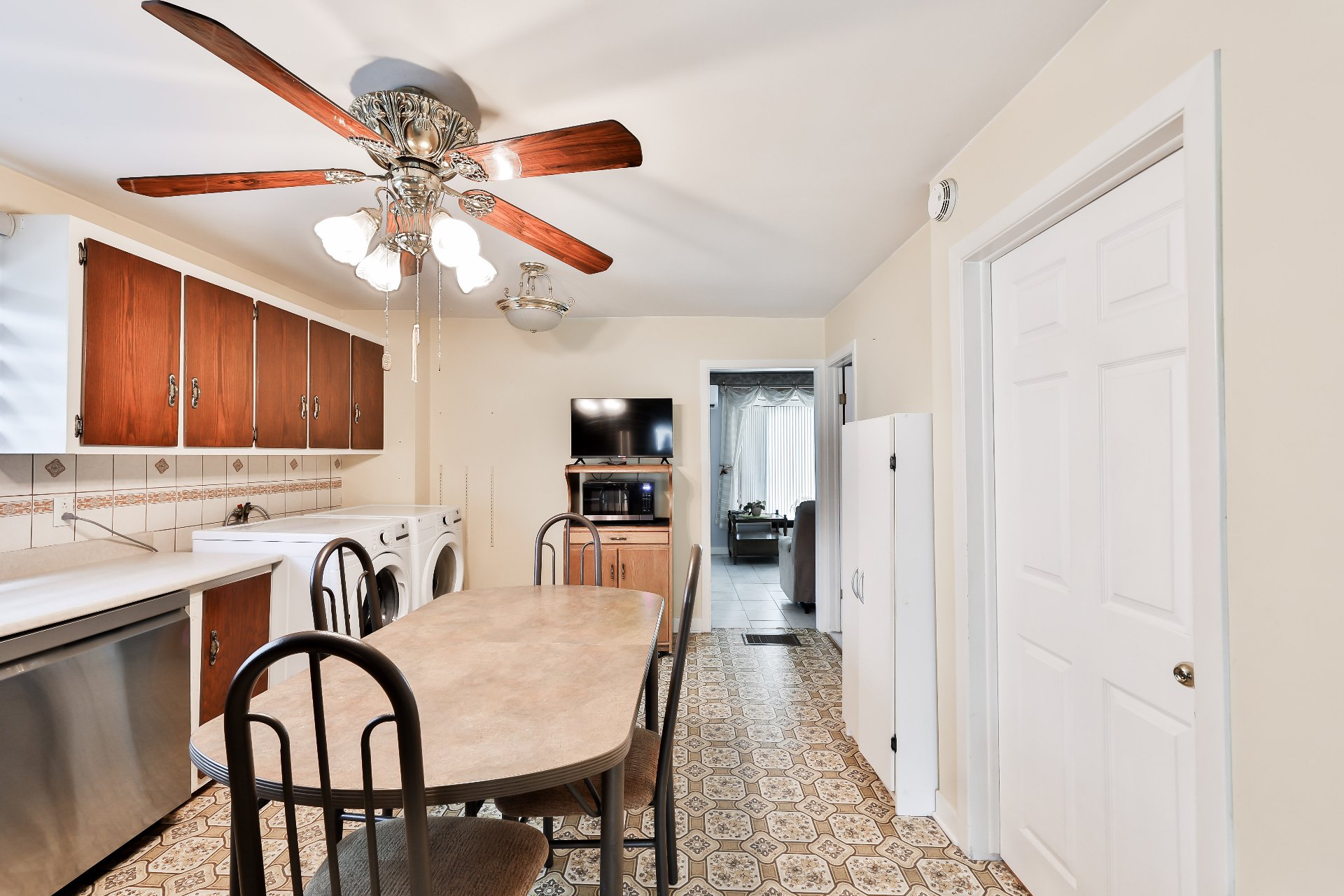
Kitchen
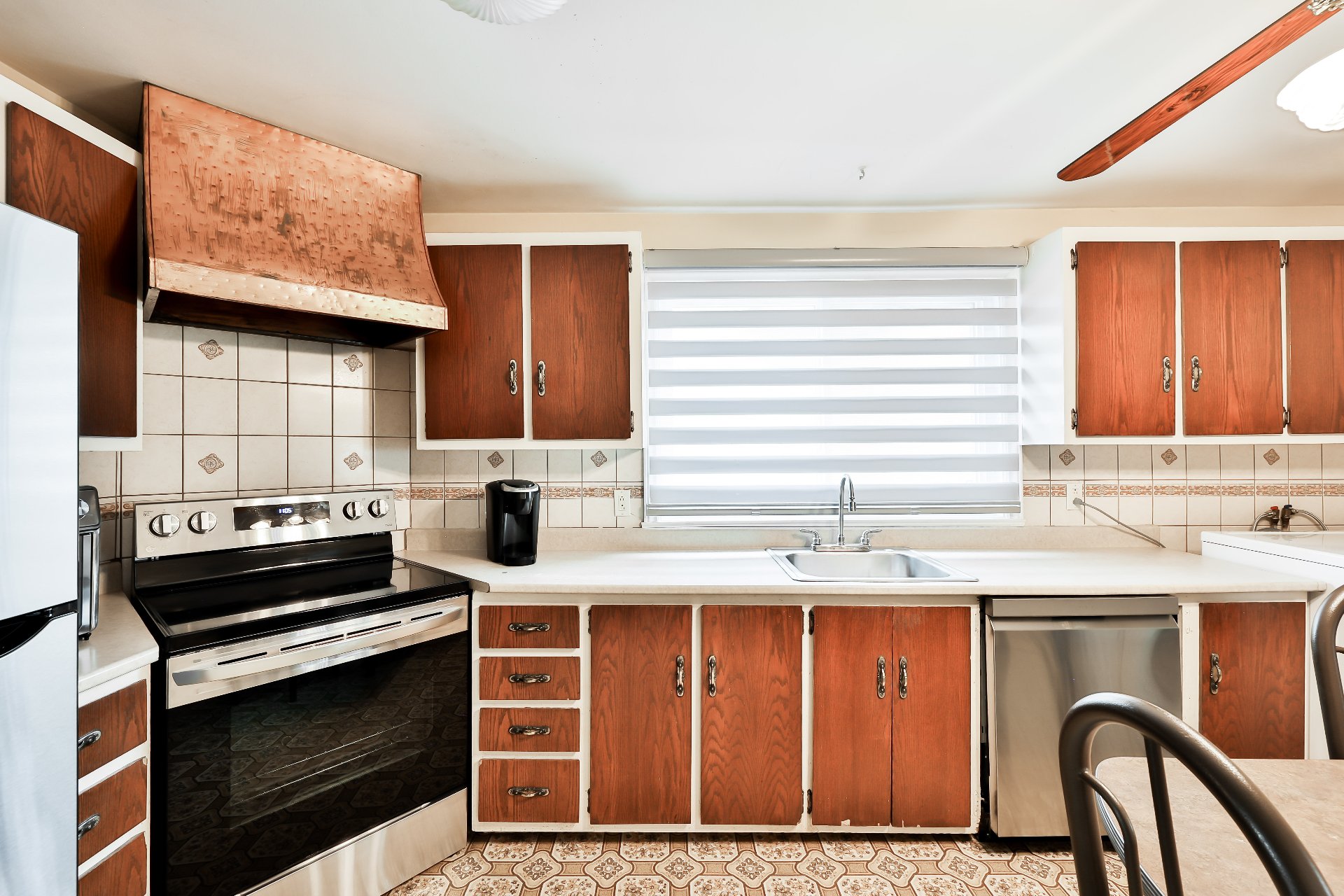
Kitchen
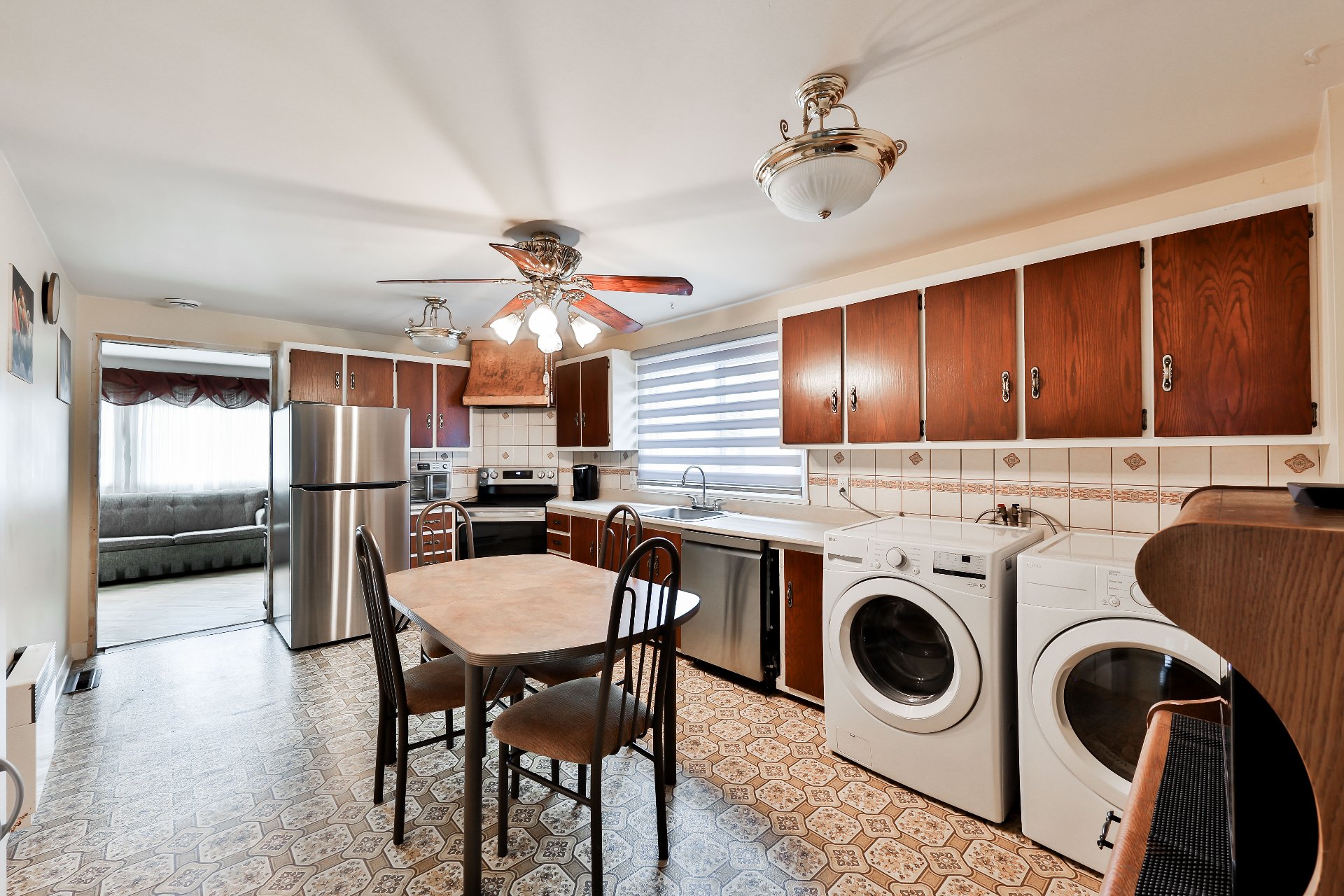
Kitchen
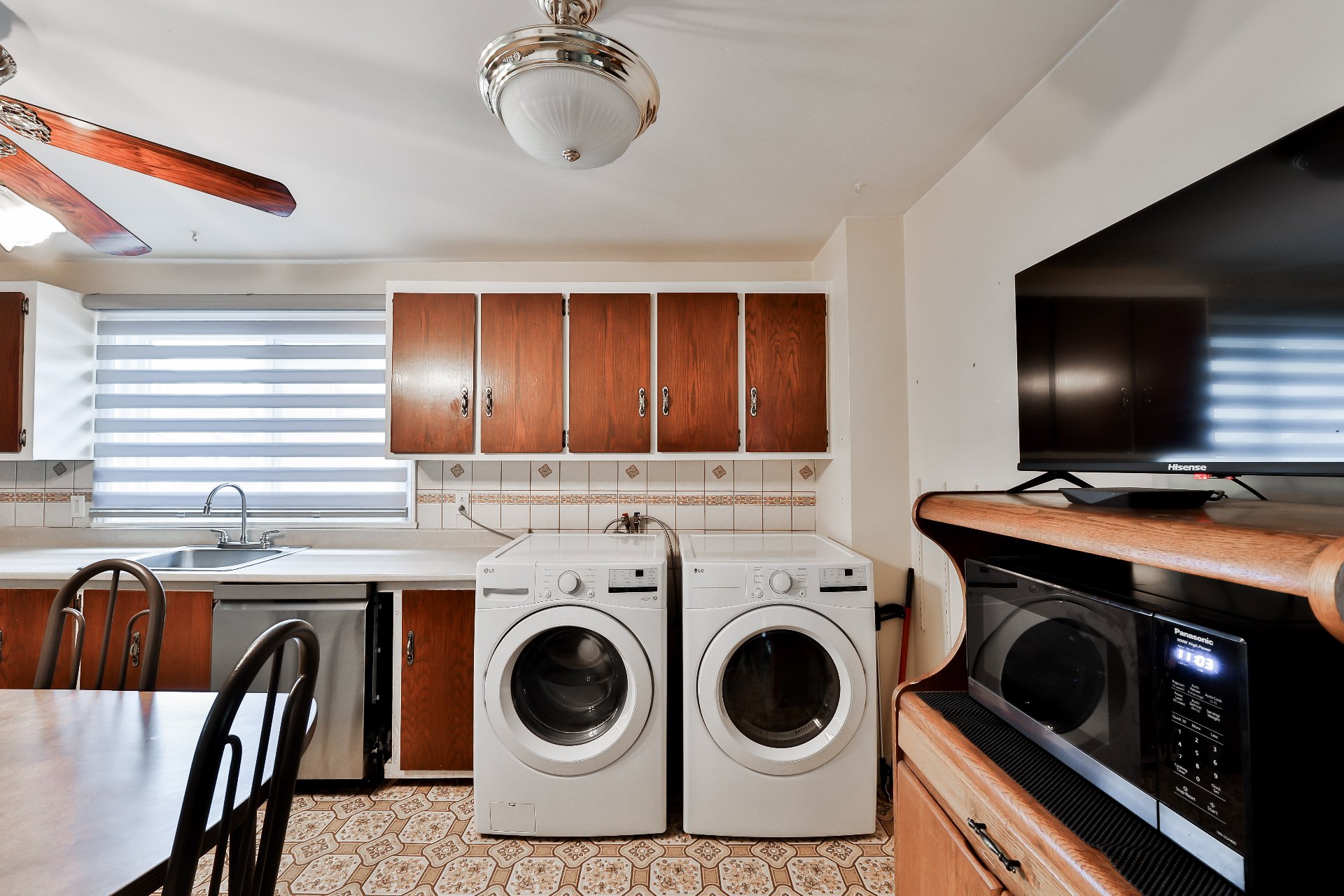
Kitchen
|
|
Sold
Description
Charming bungalow located in the sought-after Laval West sector, offering a peaceful environment and ideal proximity to all neighborhood services and amenities. Very well maintained, this bungalow sits on a 4,998 sq. ft. lot and offers a spacious bedroom. The living room and family room on the first floor offer bright, inviting spaces, perfect for relaxation or family time.
Discover this charming single-storey home in the
sought-after Laval-Ouest area, offering an ideal
combination of comfort, space and brightness. From the
moment you enter, you'll be seduced by the bright,
welcoming atmosphere of the first floor, where the family
room and living room merge into a convivial living space.
Large windows bathe the rooms in natural light, creating a
warm and soothing atmosphere throughout the day.
The house features a spacious bedroom on the first floor,
perfect for offering optimal comfort to its occupants. The
full bathroom is equipped with a separate shower, adding a
touch of modernity and practicality.The kitchen,
well-appointed and functional, is ready to meet daily needs
with its ample storage and practical design.
The basement is a real asset to this home, with a large
family room that offers countless design possibilities:
play space, office, or even an exercise room. Whether you
have children or like to entertain guests, this space can
accommodate all your living plans. What's more, the
basement houses a spacious workshop, offering a dedicated
work area to realize your passions.
Outside, the spacious backyard is a haven of peace. It
offers all the space needed to create a garden, a
relaxation area or even a play area for children, ideal for
nature lovers or those looking for a generous outdoor space.
In addition to all these advantages, the house is located
in a quiet, family-friendly neighborhood, yet close to
numerous services and amenities. You'll be just minutes
from shops, schools, parks and public transportation,
making daily life extremely convenient. Laval-Ouest is a
fast-growing area, appreciated for its tranquility yet
close to major roads and urban centers.
sought-after Laval-Ouest area, offering an ideal
combination of comfort, space and brightness. From the
moment you enter, you'll be seduced by the bright,
welcoming atmosphere of the first floor, where the family
room and living room merge into a convivial living space.
Large windows bathe the rooms in natural light, creating a
warm and soothing atmosphere throughout the day.
The house features a spacious bedroom on the first floor,
perfect for offering optimal comfort to its occupants. The
full bathroom is equipped with a separate shower, adding a
touch of modernity and practicality.The kitchen,
well-appointed and functional, is ready to meet daily needs
with its ample storage and practical design.
The basement is a real asset to this home, with a large
family room that offers countless design possibilities:
play space, office, or even an exercise room. Whether you
have children or like to entertain guests, this space can
accommodate all your living plans. What's more, the
basement houses a spacious workshop, offering a dedicated
work area to realize your passions.
Outside, the spacious backyard is a haven of peace. It
offers all the space needed to create a garden, a
relaxation area or even a play area for children, ideal for
nature lovers or those looking for a generous outdoor space.
In addition to all these advantages, the house is located
in a quiet, family-friendly neighborhood, yet close to
numerous services and amenities. You'll be just minutes
from shops, schools, parks and public transportation,
making daily life extremely convenient. Laval-Ouest is a
fast-growing area, appreciated for its tranquility yet
close to major roads and urban centers.
Inclusions: Fixtures, poles and curtains, wall-mounted heat pump
Exclusions : N/A
| BUILDING | |
|---|---|
| Type | Bungalow |
| Style | Detached |
| Dimensions | 43x22 P |
| Lot Size | 4998 PC |
| EXPENSES | |
|---|---|
| Municipal Taxes (2024) | $ 1939 / year |
| School taxes (2024) | $ 177 / year |
|
ROOM DETAILS |
|||
|---|---|---|---|
| Room | Dimensions | Level | Flooring |
| Living room | 8 x 18.8 P | Ground Floor | Carpet |
| Kitchen | 18.9 x 11.3 P | Ground Floor | Linoleum |
| Primary bedroom | 11.4 x 9.7 P | Ground Floor | Carpet |
| Bathroom | 7 x 9.2 P | Ground Floor | Ceramic tiles |
| Family room | 11.8 x 17 P | Ground Floor | Wood |
| Playroom | 11.2 x 17.3 P | Basement | Parquetry |
| Workshop | 28.5 x 20 P | Basement | Concrete |
|
CHARACTERISTICS |
|
|---|---|
| Driveway | Other |
| Heating system | Space heating baseboards |
| Water supply | Municipality |
| Heating energy | Electricity |
| Hearth stove | Wood burning stove |
| Siding | Brick, Vinyl |
| Proximity | Highway, Golf, Hospital, Park - green area, Elementary school, High school, Public transport, Daycare centre |
| Bathroom / Washroom | Seperate shower |
| Basement | 6 feet and over |
| Parking | Outdoor |
| Sewage system | Municipal sewer |
| Zoning | Residential |