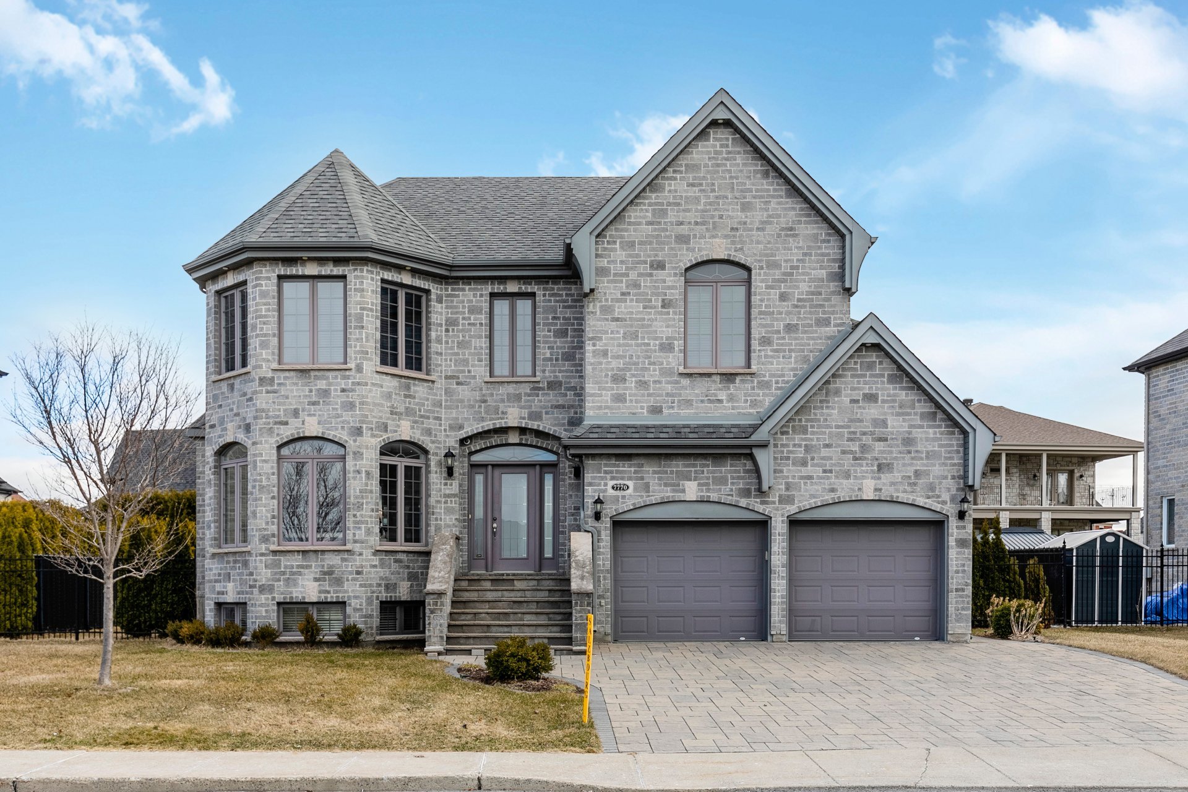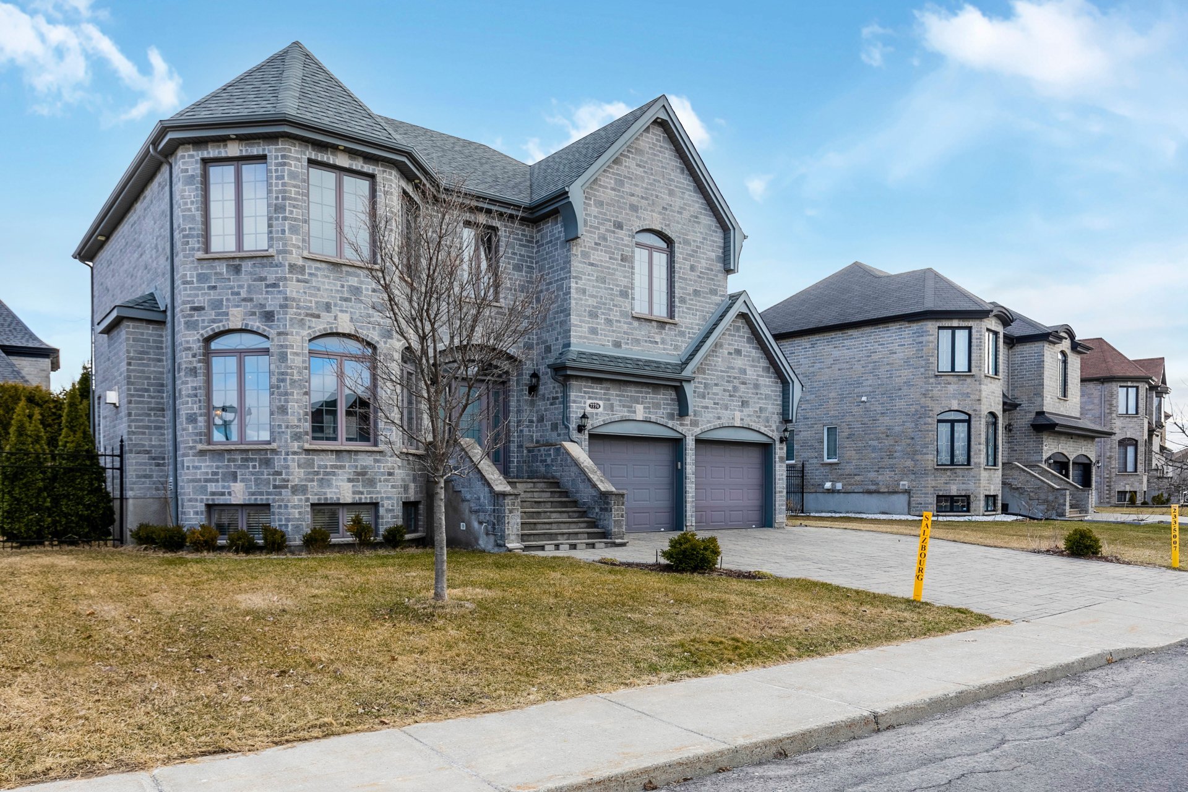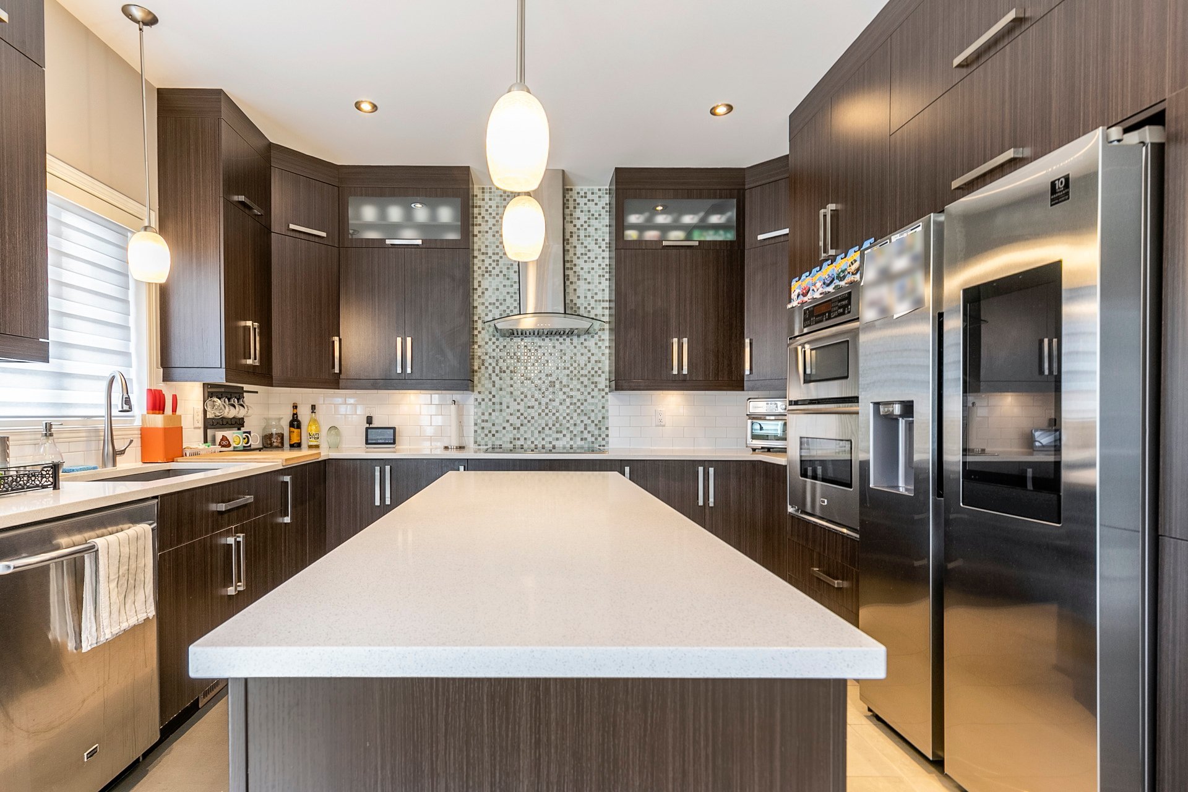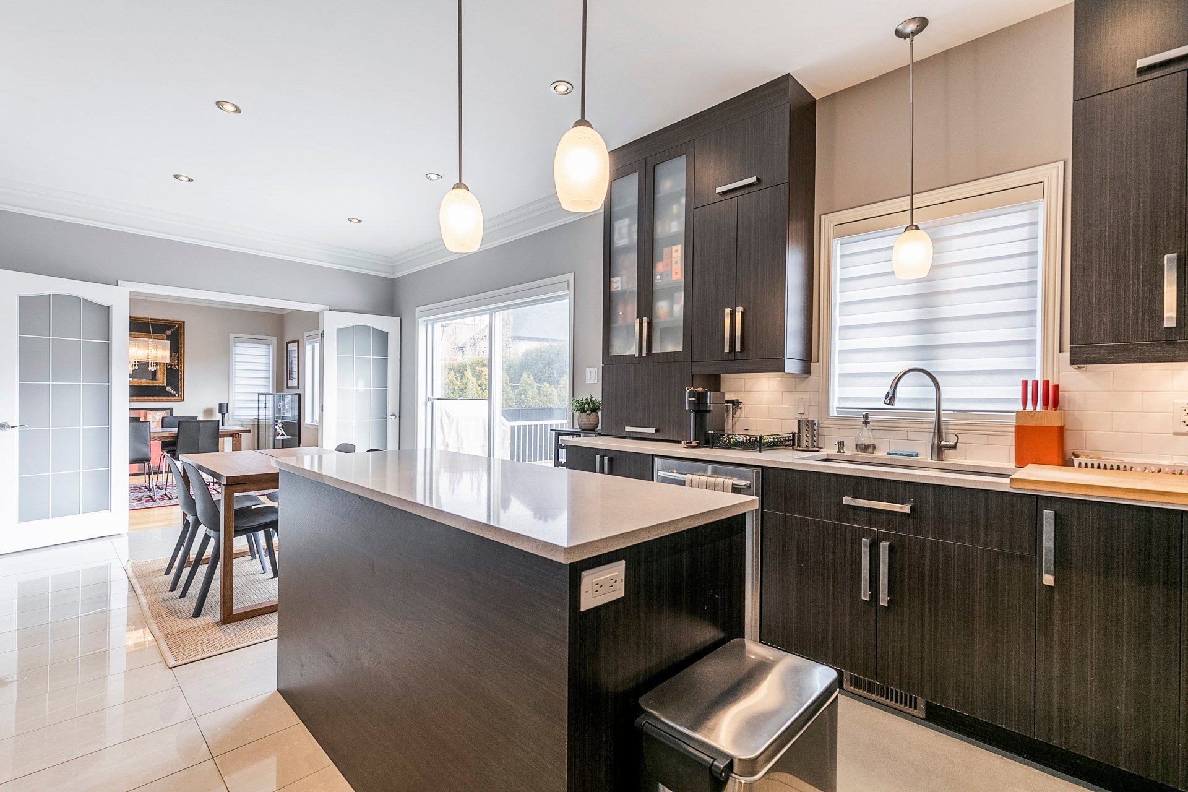7770 Rue de Lausanne, Brossard, QC J4Y0J1 $5,100/M

Frontage

Frontage

Frontage

Kitchen

Kitchen

Kitchen

Kitchen

Kitchen

Dinette
|
|
Description
Double garage, 5 bedrooms with 3.5 bathroom. 4 good size bedrooms on the second floor with 2 full bathroom. Basement has one bedroom and one full bathroom. very well maintained single house with swimming pool. Park and playground is in front of the house. Near Dix30 shopping center. Easy to take REM to downtowm Montreal. Easy access to high way. Enjoy your life.
Double garage, 5 bedrooms with 3.5 bathroom.
4 good size bedrooms on the second floor with 2 full
bathroom.
Basement has one bedroom and one full bathroom.
very well maintained single house with swimming pool.
Park and playground is in front of the house.
Near Dix30 shopping center. Easy to take REM to downtowm
Montreal.
Easy access to high way.
Enjoy your life.
4 good size bedrooms on the second floor with 2 full
bathroom.
Basement has one bedroom and one full bathroom.
very well maintained single house with swimming pool.
Park and playground is in front of the house.
Near Dix30 shopping center. Easy to take REM to downtowm
Montreal.
Easy access to high way.
Enjoy your life.
Inclusions: Fridge, Stove, Dishwasher, Washer, Dryer
Exclusions : Hydro, propane rental fee and gas, Internet, Tenant insurance, Grass cutting, Snow removal, Pool maintenance.
| BUILDING | |
|---|---|
| Type | Two or more storey |
| Style | Detached |
| Dimensions | 9.62x13.74 M |
| Lot Size | 690.2 MC |
| EXPENSES | |
|---|---|
| N/A |
|
ROOM DETAILS |
|||
|---|---|---|---|
| Room | Dimensions | Level | Flooring |
| Hallway | 8.10 x 4 P | Ground Floor | Wood |
| Living room | 18.5 x 14.7 P | Ground Floor | Wood |
| Dining room | 14 x 12.10 P | Ground Floor | Wood |
| Kitchen | 11.2 x 10.3 P | Ground Floor | Ceramic tiles |
| Dinette | 11.7 x 10.3 P | Ground Floor | Wood |
| Washroom | 7.10 x 3.3 P | Ground Floor | Ceramic tiles |
| Primary bedroom | 20.4 x 14 P | 2nd Floor | Wood |
| Walk-in closet | 9.10 x 6.5 P | 2nd Floor | Wood |
| Bathroom | 12.1 x 11.11 P | 2nd Floor | Ceramic tiles |
| Bedroom | 11.3 x 10.5 P | 2nd Floor | Wood |
| Bedroom | 10.4 x 11.9 P | 2nd Floor | Wood |
| Bedroom | 13.2 x 11.8 P | 2nd Floor | Wood |
| Bathroom | 8.3 x 8 P | 2nd Floor | Ceramic tiles |
| Family room | 32.3 x 16 P | Basement | Floating floor |
| Bedroom | 11.8 x 10.9 P | Basement | Floating floor |
| Bathroom | 6.6 x 6.2 P | Basement | Ceramic tiles |
| Storage | 6 x 3.1 P | Basement | Concrete |
| Cellar / Cold room | 8.4 x 7.2 P | Basement | Floating floor |
|
CHARACTERISTICS |
|
|---|---|
| Water supply | Municipality |
| Garage | Attached, Heated, Double width or more |
| Parking | Outdoor, Garage |
| Sewage system | Municipal sewer |
| Zoning | Residential |