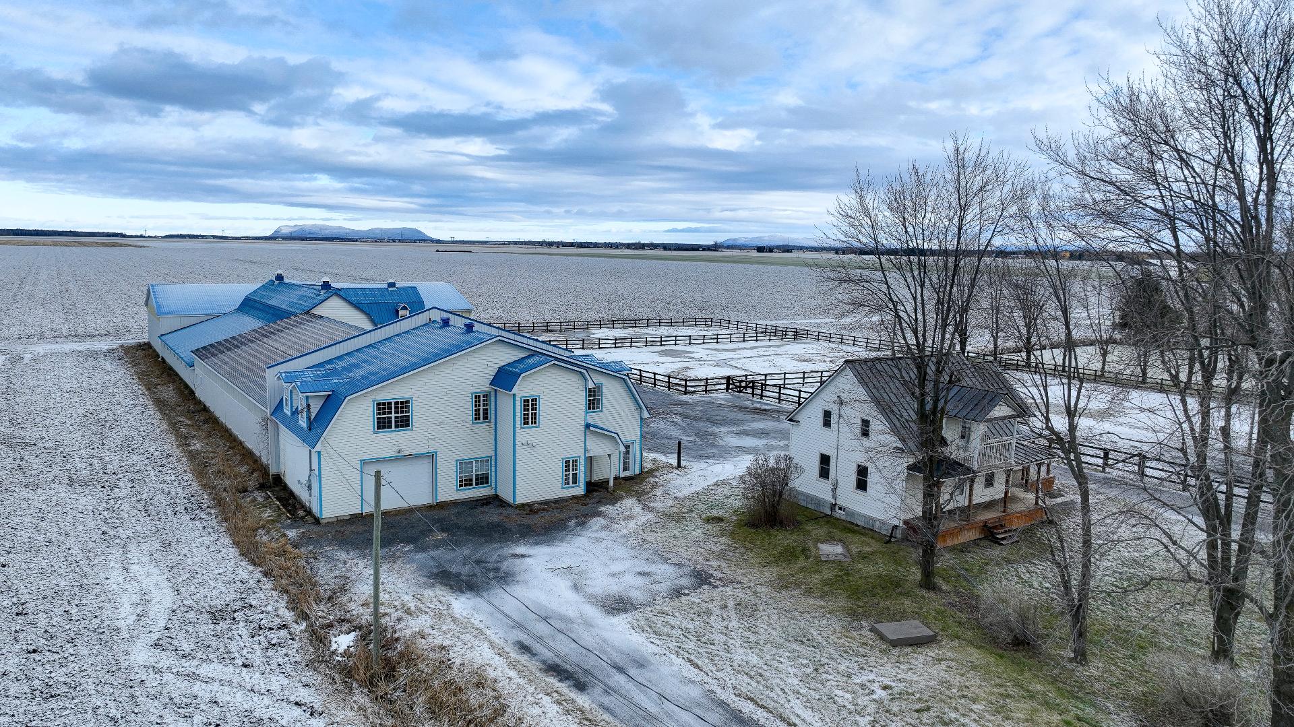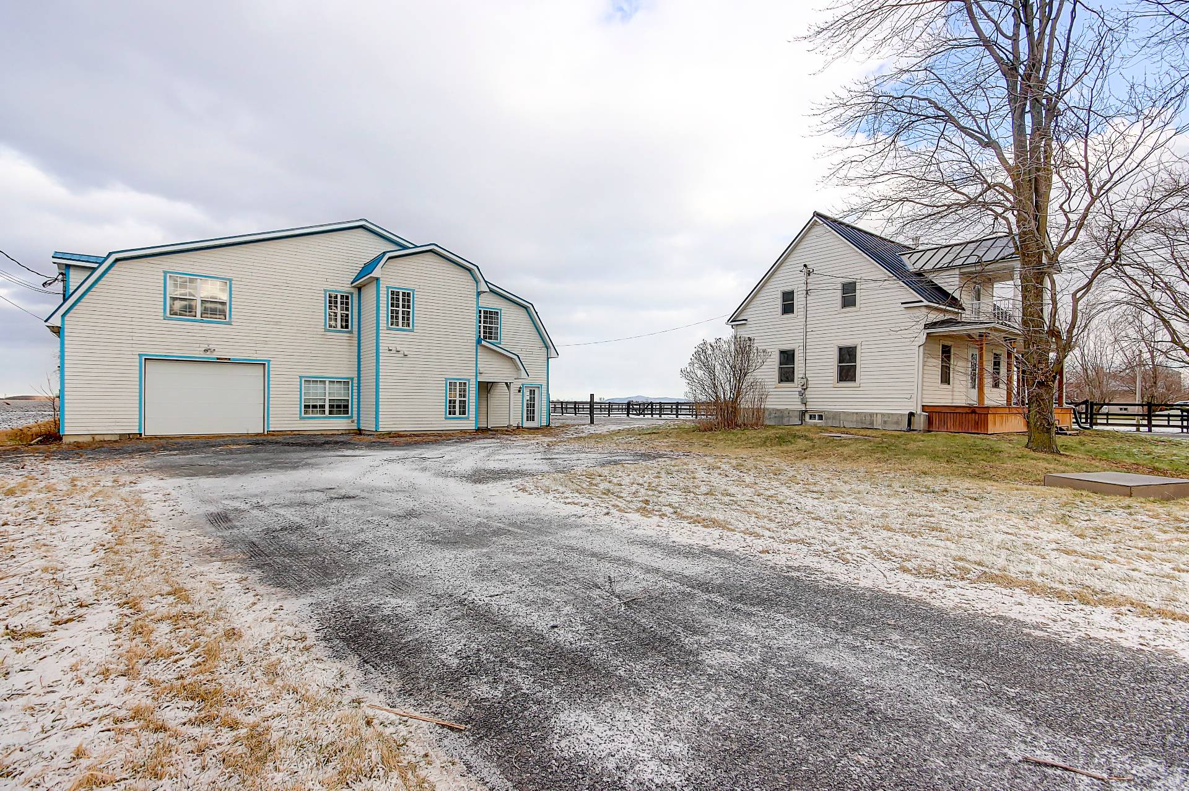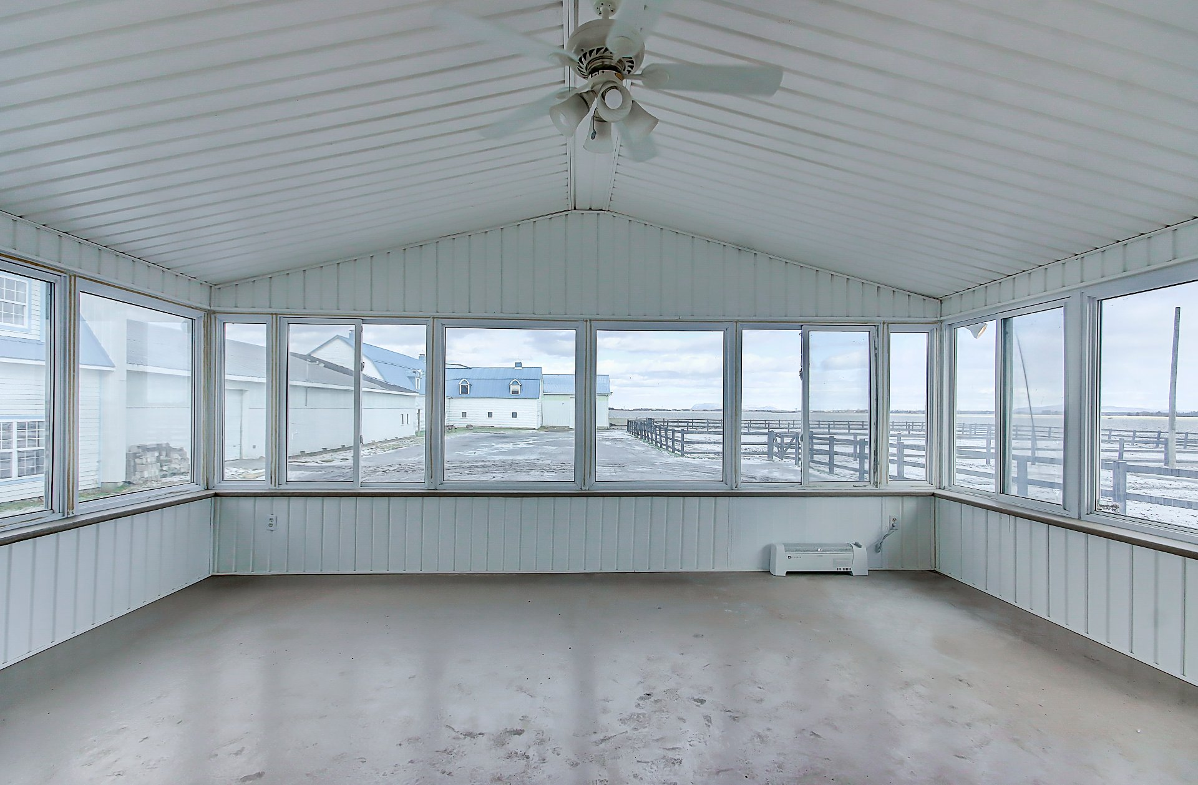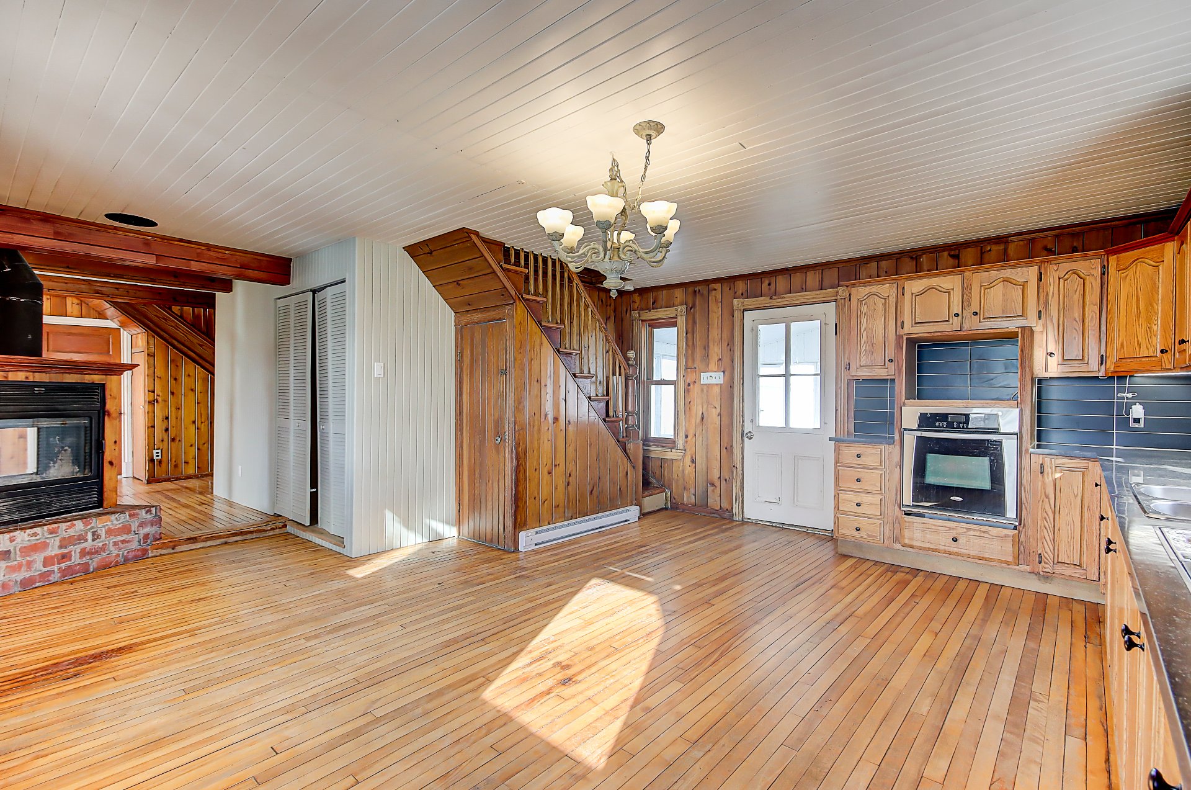775 Boul. St Luc, Saint-Jean-sur-Richelieu, QC J2W2G6 $1,549,000

Frontage

Overall View

Overall View

Frontage

Frontage

Stable

Garage

Solarium

Kitchen
|
|
Description
25-stall stable with 4-bedroom main residence, two new 3 ½-bedroom apartments, garage for storage, 2 indoor riding arenas (one heated) and 3 paddocks for your horses. Located on Route 104 in a strategic area between Montreal and Saint-Jean-sur-Richelieu, close to all services. Charming residence with 4 bedrooms, 1 bathroom and 1 powder room, ideal for equestrian enthusiasts! Perfect for a family, a future equestrian center owner or a real estate investor. Don't miss this unique opportunity. Contact us today!
This equestrian center, ideally located on Boulevard
Saint-Luc, benefits from an easily accessible site. It
includes a stable with 25 boxes, 2 indoor riding arenas
(one heated), 3 outdoor paddocks, an office, a rest area, a
clubhouse, a shower and a sanitary block. The center was
previously used as a youth riding camp (permit expired). A
4-bedroom heritage house, offering a unique character, is
also located on the site, off the road.
The property, set on 3.44 arpents (2.91 acres), boasts many
assets: municipal water from the city and 3 artesian wells
supplying the equestrian center. The center also includes
classrooms, a tack room, a clubhouse, an office, a laundry
room and a garage.
The Saint-Luc district of Saint-Jean-sur-Richelieu offers a
peaceful and pleasant living environment, ideally located
close to all amenities. Just minutes from 775 boul.
Saint-Luc, you'll find Dix/30 and downtown St-Luc. The area
is also well served by transportation, providing easy
access to Montreal and major arteries.
Several major projects have been completed over the past 2
years:
Installation of a metal roof on the residence
Updating of the stable's electrical system
Installation of two 3 ½ apartments
Installation of municipal water for the residence and stable
And more.
Building dimensions
Stable #1: 55 ft x 90 ft ( 4,950 ft²)
Stable #2: 36 ft x 26 ft ( 936 ft²)
Indoor arena #1: 60 ft x 105 ft ( 6,300 ft²)
Indoor arena #2: 60 ft x 118 ft ( 7,080 ft²)
Classroom and garage: 60 ft x 32 ft ( 1,920 ft²)
Property and facilities are sold without legal warranty of
quality.
Information and measurements have been obtained from
sources we consider reliable, but we cannot guarantee them.
Purchasers are responsible for verifying that their use
complies with municipal and CPTAQ regulations.
Saint-Luc, benefits from an easily accessible site. It
includes a stable with 25 boxes, 2 indoor riding arenas
(one heated), 3 outdoor paddocks, an office, a rest area, a
clubhouse, a shower and a sanitary block. The center was
previously used as a youth riding camp (permit expired). A
4-bedroom heritage house, offering a unique character, is
also located on the site, off the road.
The property, set on 3.44 arpents (2.91 acres), boasts many
assets: municipal water from the city and 3 artesian wells
supplying the equestrian center. The center also includes
classrooms, a tack room, a clubhouse, an office, a laundry
room and a garage.
The Saint-Luc district of Saint-Jean-sur-Richelieu offers a
peaceful and pleasant living environment, ideally located
close to all amenities. Just minutes from 775 boul.
Saint-Luc, you'll find Dix/30 and downtown St-Luc. The area
is also well served by transportation, providing easy
access to Montreal and major arteries.
Several major projects have been completed over the past 2
years:
Installation of a metal roof on the residence
Updating of the stable's electrical system
Installation of two 3 ½ apartments
Installation of municipal water for the residence and stable
And more.
Building dimensions
Stable #1: 55 ft x 90 ft ( 4,950 ft²)
Stable #2: 36 ft x 26 ft ( 936 ft²)
Indoor arena #1: 60 ft x 105 ft ( 6,300 ft²)
Indoor arena #2: 60 ft x 118 ft ( 7,080 ft²)
Classroom and garage: 60 ft x 32 ft ( 1,920 ft²)
Property and facilities are sold without legal warranty of
quality.
Information and measurements have been obtained from
sources we consider reliable, but we cannot guarantee them.
Purchasers are responsible for verifying that their use
complies with municipal and CPTAQ regulations.
Inclusions: see appendix 1
Exclusions : see appendix 1
| BUILDING | |
|---|---|
| Type | Hobby Farm |
| Style | |
| Dimensions | 32x24 P |
| Lot Size | 126736 PC |
| EXPENSES | |
|---|---|
| Municipal Taxes (2024) | $ 11945 / year |
| School taxes (2024) | $ 583 / year |
|
ROOM DETAILS |
|||
|---|---|---|---|
| Room | Dimensions | Level | Flooring |
| Living room | 16.10 x 16.6 P | Ground Floor | Wood |
| Den | 11.8 x 11 P | Ground Floor | Wood |
| Kitchen | 19.5 x 16.7 P | Ground Floor | Wood |
| Bedroom | 11.4 x 10.8 P | Ground Floor | Wood |
| Veranda | 19.4 x 16.1 P | Ground Floor | Other |
| Washroom | 6 x 5 P | Ground Floor | Ceramic tiles |
| Primary bedroom | 15.8 x 15 P | 2nd Floor | Wood |
| Bedroom | 12.4 x 10.7 P | 2nd Floor | Wood |
| Bedroom | 15.3 x 11.3 P | 2nd Floor | Wood |
| Bathroom | 10.7 x 10 P | 2nd Floor | Ceramic tiles |
|
CHARACTERISTICS |
|
|---|---|
| Driveway | Not Paved |
| Heating system | Electric baseboard units |
| Water supply | Municipality, Other, Artesian well |
| Heating energy | Electricity |
| Hearth stove | Wood fireplace |
| Garage | Detached, Single width |
| Siding | Other, Wood |
| Distinctive features | Other |
| Proximity | Highway, Golf, Elementary school, High school, Daycare centre |
| Basement | Unfinished, Low (less than 6 feet) |
| Parking | Garage |
| Sewage system | Other, Purification field, Septic tank |
| Window type | Hung |
| Roofing | Asphalt shingles, Tin |
| Zoning | Agricultural |
| Building | Stable |