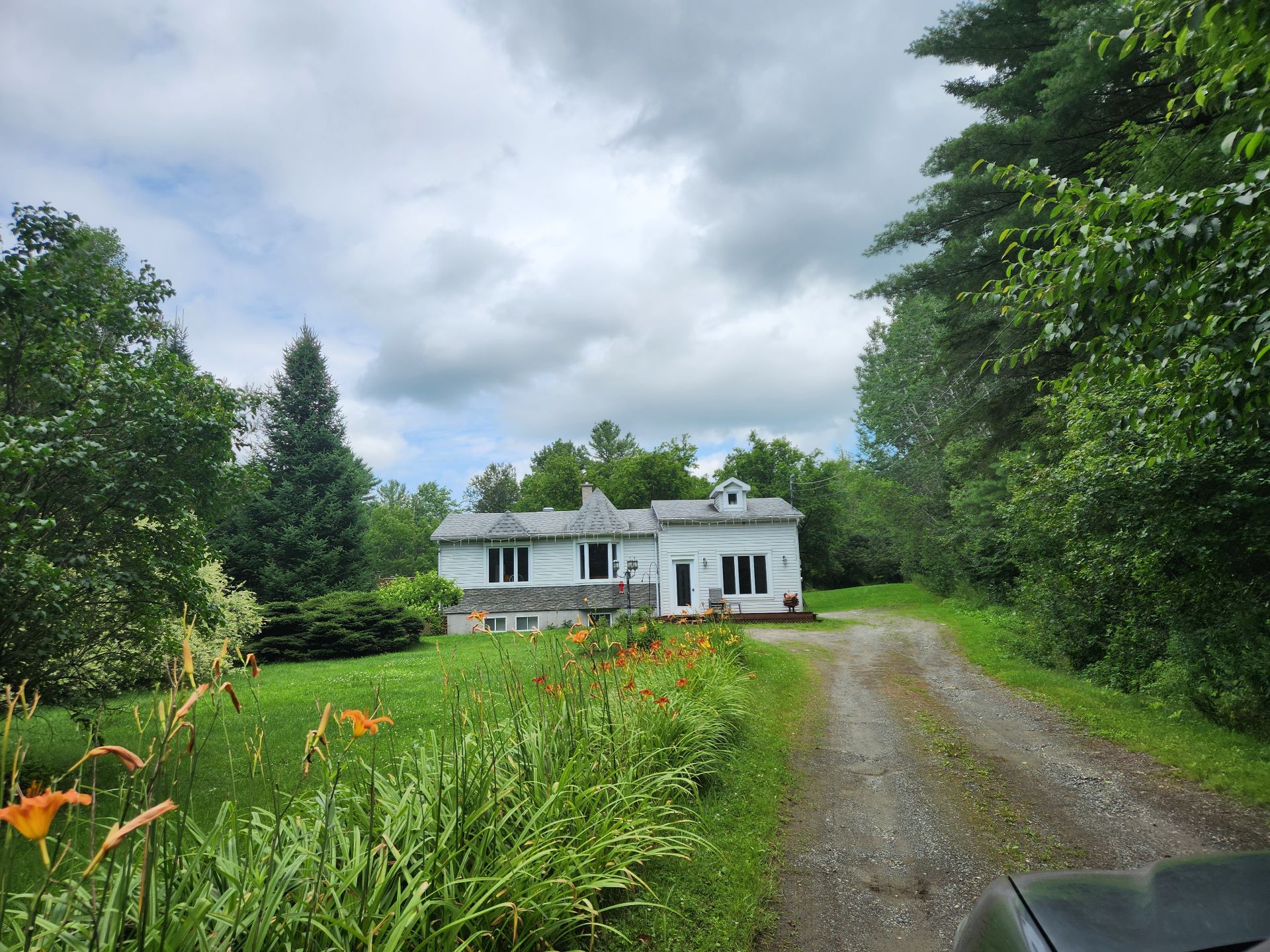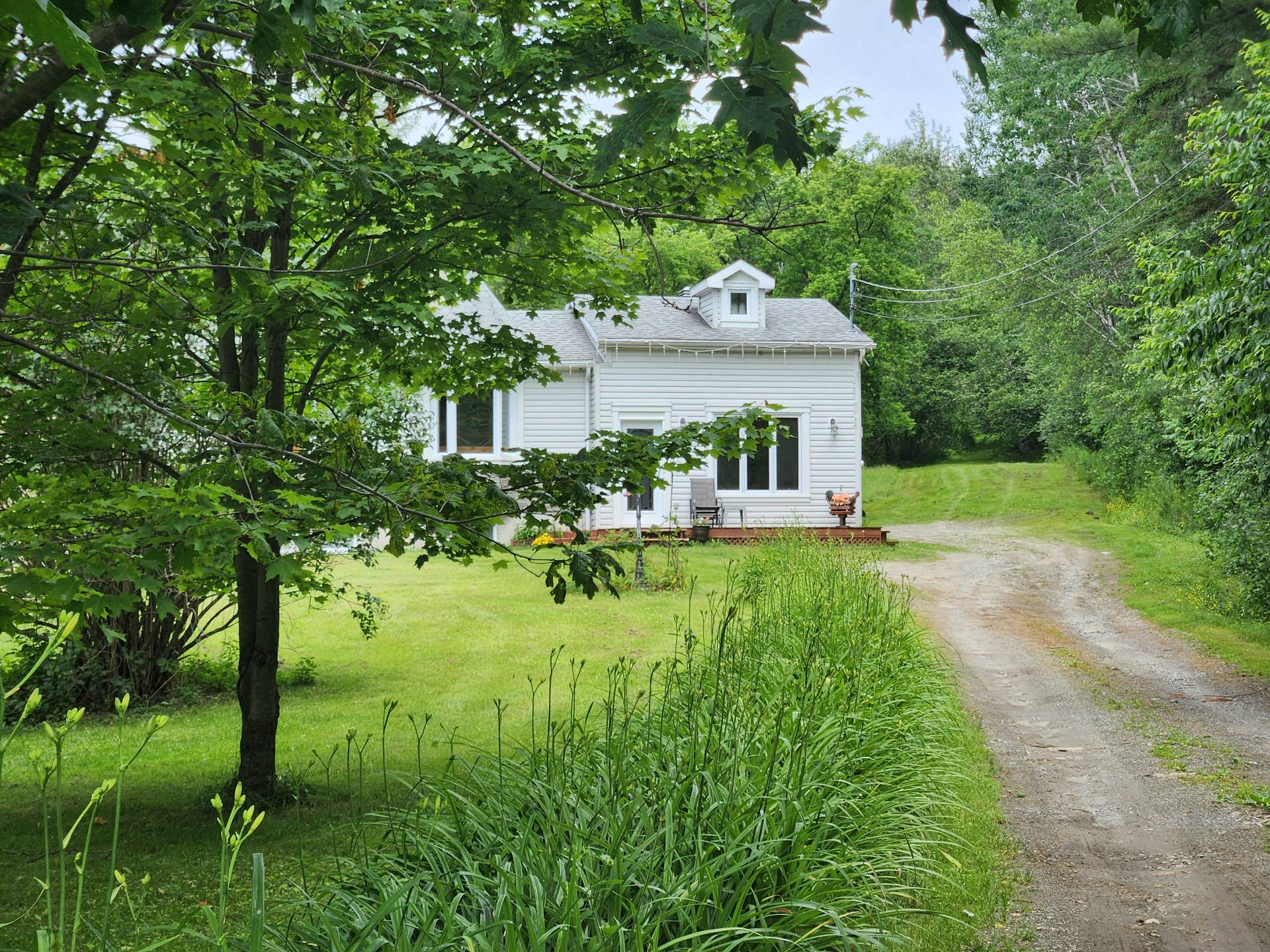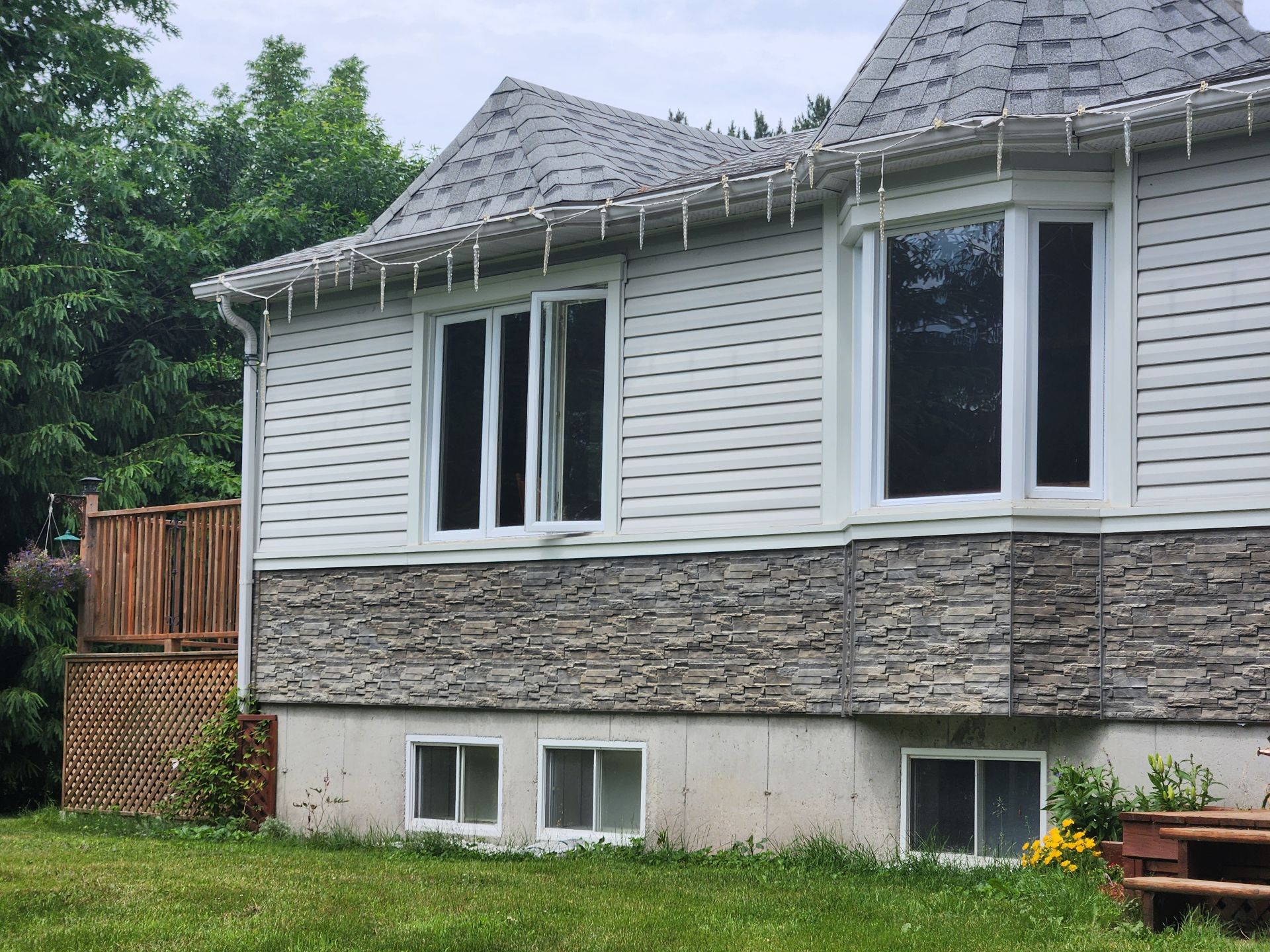761 Route 143 N., Val-Joli, QC J1S0G6 $349,999

Frontage

Barn

Frontage

Frontage

Exterior

Frontage

Pool

Exterior

Exterior
|
|
Description
Inclusions:
Exclusions : N/A
| BUILDING | |
|---|---|
| Type | Bungalow |
| Style | Detached |
| Dimensions | 26.48x31.82 M |
| Lot Size | 0 |
| EXPENSES | |
|---|---|
| Municipal Taxes (2024) | $ 1010 / year |
| School taxes (2024) | $ 110 / year |
|
ROOM DETAILS |
|||
|---|---|---|---|
| Room | Dimensions | Level | Flooring |
| Kitchen | 13 x 6 P | Ground Floor | Other |
| Dining room | 13 x 9.3 P | Ground Floor | Other |
| Other | 18 x 5.8 P | Ground Floor | Other |
| Bathroom | 9.4 x 7.5 P | Ground Floor | Other |
| Primary bedroom | 9.5 x 9.5 P | Ground Floor | Floating floor |
| Living room | 12 x 16 P | Ground Floor | Floating floor |
| Hallway | 4 x 3.5 P | Ground Floor | Ceramic tiles |
| Cellar / Cold room | 5 x 10.3 P | Ground Floor | Other |
| Bedroom | 9 x 13.3 P | Basement | Concrete |
| Bedroom | 10 x 8.8 P | Basement | Concrete |
| Other | 5 x 7.5 P | Basement | Concrete |
| Living room | 18 x 12.3 P | Basement | Concrete |
|
CHARACTERISTICS |
|
|---|---|
| Heating system | Electric baseboard units |
| Water supply | Shallow well |
| Foundation | Poured concrete |
| Hearth stove | Wood fireplace |
| Pool | Heated, Above-ground |
| Proximity | Highway, Snowmobile trail, ATV trail |
| Basement | Partially finished |
| Parking | Outdoor |
| Sewage system | Purification field, Septic tank |
| Zoning | Agricultural, Residential |