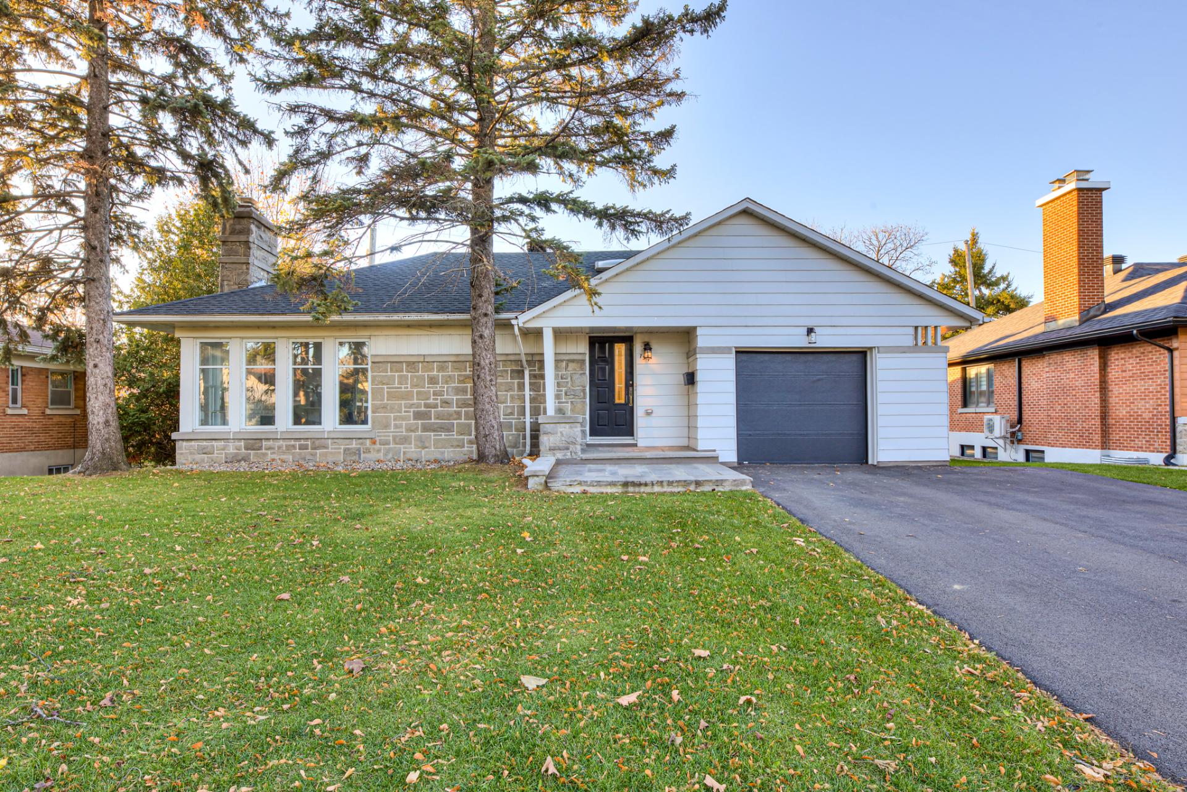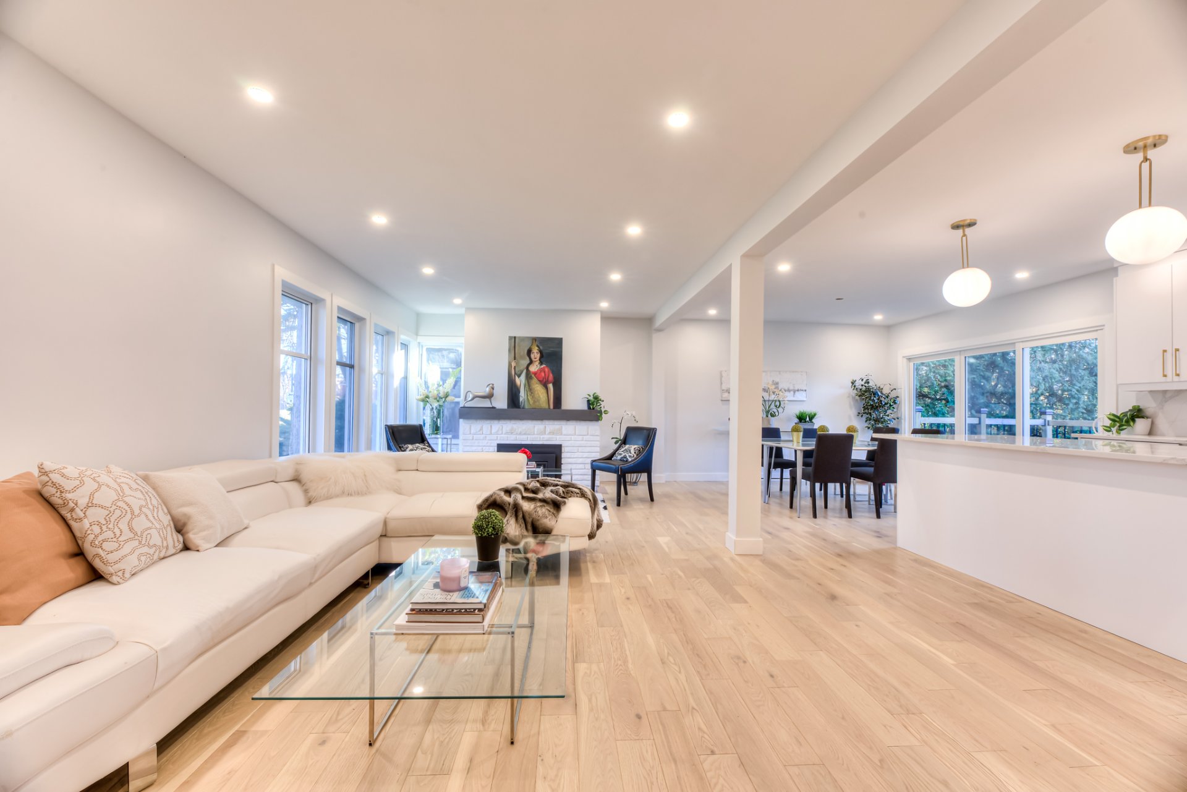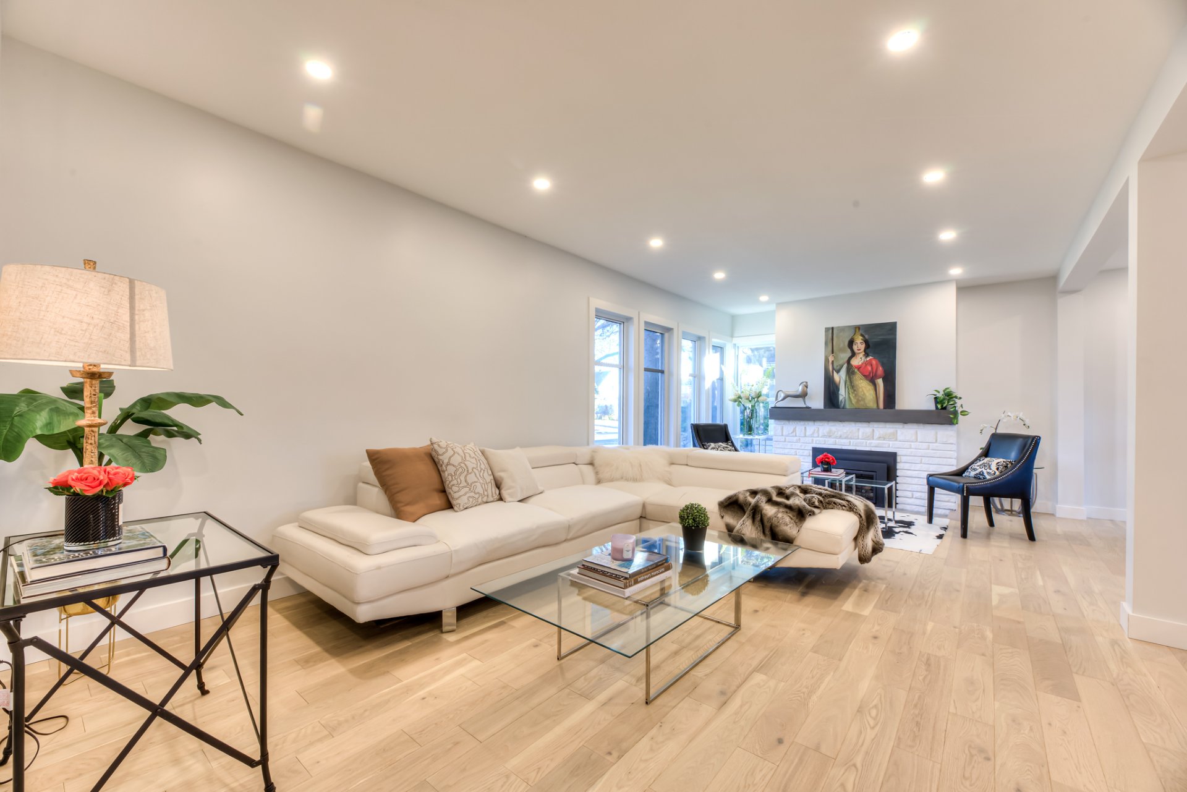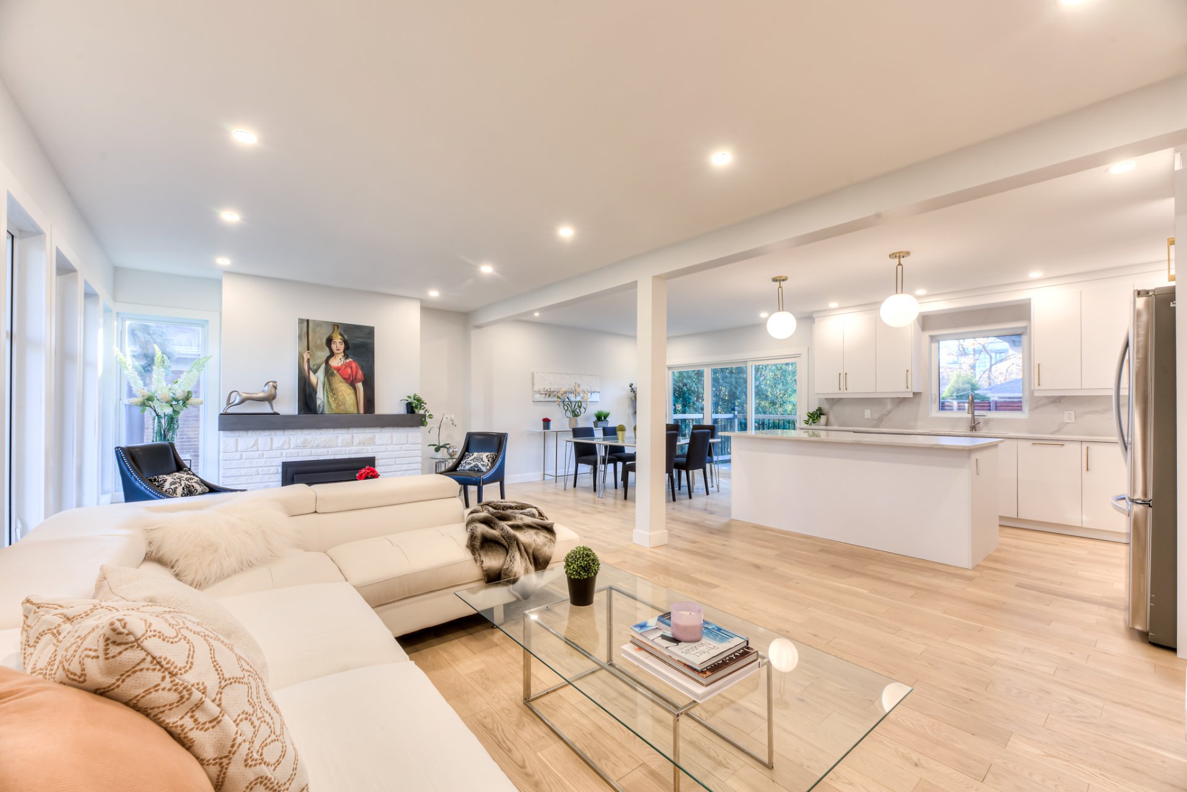759 Av. Algonquin, Mont-Royal, QC H4P1C5 $1,388,000

Exterior entrance

Other

Living room

Living room

Living room

Living room

Living room

Living room

Living room
|
|
Sold
Description
STUNNING TURNKEY BUNGALOW located in sought-after West TMR. 2+2 bedrooms, completely renovated with premium finishes,naturally lit Open concept kitchen/living boasts plenty of windows, custom kitchen quartz countertops,central island, large patio door leads to deck and onto west facing backyard.Fully finished basement with family room, 2 bed,bathroom, laundry room and workshop. Integrated garage + 4 outdoor parking spaces.Located a stone's throw from Carre Lucerne and Royalmount Center. Steps to Saint-Clément ouest school, daycares, and all services. Brand new, move-in ready, this property will seduce you and please the most discerning buyer!
MAIN FLOOR
Bright modern Kitchen boasts custom cabinets,Large kitchen
Island with integrated microwave,quartz countertop and all
new stainless steel appliances.
Newly installed Large Patio doors lead to newly renovated
wood deck and backyard. Ideal for entertaining in summer.
Sunfilled Open Concept kitchen/ living/ dining feature
multiple windows in the living area and wall to wall
windows adorn the dining area
Living room with propane fireplace
2 nice sized bedrooms with ensuites ,heated floors, both
bathrooms walls tiled from floor to ceiling.
Elegant powder room,hexagon pattterned tile wall.
Vestibule with coat closet,bright lobby features skylight
Wood floors and recessed lighting throughout
Stairs leading to basement with modern glass railings
Central Vac
Heated Integrated 1 car garage with new slab was previously
an additonal room.
Ceiling Height 8'2
LOWER FLOOR
Family / Recreation Room, wood floors
2 bedrooms on opposite sides
Full Bathroom is adjacent to bedroom
Separate Laundry Room with sink
Large Storage/Utility Room can accomodate workshop
Ceiling Height 7'4
EXTERIOR
Detached Stone Front Bungalow
West facing deck and backyard landscaped and surrounded by
hedges.Perfect for entertaining friends and family.
Beautifully landscaped front lawn and newly paved driveway
can accomodate 4 cars in tandem & 1 interior parking.
Roof 2023
PROXIMITY
SCHOOLS and DAYCARES
9 min walk to Daycare Garderie Académie Montessori and
Garderie Jeunes Découvreurs/Young Discoverers Daycare
Steps to École Saint-Clément Elementary
20 minute walk to École Carlyle Elementary
Short Drive to Dunrae Garden Elementary and Mount Royal
Secondary School,Pierre Laporte High School and multiple
Colleges
PARKS and ACTIVITIES
Short walk to Kindersley and Dakin Park,
24 min walk to TMR/VMR Town Centre and Connaught Park
SHOPPING
19 min to new Royalmount shopping, restaurants
7 min walk to Provigo and Carré Lucerne shopping Center
13 min walk to T&T Asian Grocer
Short Drive to Walmart Supercenter and Rockland Shopping
Center
TRANSPORT
11 min Bus 17,100,368,371,382
12 min walk Metro De La Savane
8 min drive to Gare Canora and future REM. Easy access to
Highway 40 and 15
Walkscore 85
DECLARATIONS
*Stoves, fireplaces, combustion appliances and chimneys are
sold without guarantee as to their compliance with the
applicable regulations and the requirements imposed by
insurance companies.
*The choice of inspectors shall be agreed to by both
parties prior to inspection.
*A new certificate of location has been ordered.
*The living area is based on the floor area in the
assessment role including the garage but excluding the
basement.
*Please note that there is a water tax in Town of Mount
Royal.
***Sale without legal warranty of quality, at the buyer's
risk and peril***
Bright modern Kitchen boasts custom cabinets,Large kitchen
Island with integrated microwave,quartz countertop and all
new stainless steel appliances.
Newly installed Large Patio doors lead to newly renovated
wood deck and backyard. Ideal for entertaining in summer.
Sunfilled Open Concept kitchen/ living/ dining feature
multiple windows in the living area and wall to wall
windows adorn the dining area
Living room with propane fireplace
2 nice sized bedrooms with ensuites ,heated floors, both
bathrooms walls tiled from floor to ceiling.
Elegant powder room,hexagon pattterned tile wall.
Vestibule with coat closet,bright lobby features skylight
Wood floors and recessed lighting throughout
Stairs leading to basement with modern glass railings
Central Vac
Heated Integrated 1 car garage with new slab was previously
an additonal room.
Ceiling Height 8'2
LOWER FLOOR
Family / Recreation Room, wood floors
2 bedrooms on opposite sides
Full Bathroom is adjacent to bedroom
Separate Laundry Room with sink
Large Storage/Utility Room can accomodate workshop
Ceiling Height 7'4
EXTERIOR
Detached Stone Front Bungalow
West facing deck and backyard landscaped and surrounded by
hedges.Perfect for entertaining friends and family.
Beautifully landscaped front lawn and newly paved driveway
can accomodate 4 cars in tandem & 1 interior parking.
Roof 2023
PROXIMITY
SCHOOLS and DAYCARES
9 min walk to Daycare Garderie Académie Montessori and
Garderie Jeunes Découvreurs/Young Discoverers Daycare
Steps to École Saint-Clément Elementary
20 minute walk to École Carlyle Elementary
Short Drive to Dunrae Garden Elementary and Mount Royal
Secondary School,Pierre Laporte High School and multiple
Colleges
PARKS and ACTIVITIES
Short walk to Kindersley and Dakin Park,
24 min walk to TMR/VMR Town Centre and Connaught Park
SHOPPING
19 min to new Royalmount shopping, restaurants
7 min walk to Provigo and Carré Lucerne shopping Center
13 min walk to T&T Asian Grocer
Short Drive to Walmart Supercenter and Rockland Shopping
Center
TRANSPORT
11 min Bus 17,100,368,371,382
12 min walk Metro De La Savane
8 min drive to Gare Canora and future REM. Easy access to
Highway 40 and 15
Walkscore 85
DECLARATIONS
*Stoves, fireplaces, combustion appliances and chimneys are
sold without guarantee as to their compliance with the
applicable regulations and the requirements imposed by
insurance companies.
*The choice of inspectors shall be agreed to by both
parties prior to inspection.
*A new certificate of location has been ordered.
*The living area is based on the floor area in the
assessment role including the garage but excluding the
basement.
*Please note that there is a water tax in Town of Mount
Royal.
***Sale without legal warranty of quality, at the buyer's
risk and peril***
Inclusions: Light fixtures, Bathroom mirrors, Fridge, stove, microwave, dishwasher, irrigation, central vacuum
Exclusions : Personal Belongings
| BUILDING | |
|---|---|
| Type | Bungalow |
| Style | Detached |
| Dimensions | 43.4x44.6 P |
| Lot Size | 5850 PC |
| EXPENSES | |
|---|---|
| Water taxes (2024) | $ 174 / year |
| Municipal Taxes (2024) | $ 6402 / year |
| School taxes (2024) | $ 998 / year |
|
ROOM DETAILS |
|||
|---|---|---|---|
| Room | Dimensions | Level | Flooring |
| Other | 5.1 x 5.2 P | Ground Floor | Wood |
| Other | 10.4 x 7.4 P | Ground Floor | Wood |
| Living room | 22.0 x 11.7 P | Ground Floor | Wood |
| Dining room | 10.8 x 12.8 P | Ground Floor | Wood |
| Kitchen | 12.11 x 12.7 P | Ground Floor | Wood |
| Washroom | 7.3 x 2.5 P | Ground Floor | Ceramic tiles |
| Primary bedroom | 12.3 x 11.2 P | Ground Floor | Wood |
| Bathroom | 8.2 x 4.10 P | Ground Floor | Ceramic tiles |
| Bedroom | 18.4 x 11.3 P | Ground Floor | Wood |
| Bathroom | 7.6 x 7.3 P | Ground Floor | Ceramic tiles |
| Family room | 14.11 x 11.11 P | Basement | Wood |
| Bedroom | 20.9 x 10.3 P | Basement | Wood |
| Bedroom | 17.9 x 11.2 P | Basement | Wood |
| Bathroom | 7.7 x 6.7 P | Basement | Ceramic tiles |
| Laundry room | 7.7 x 5.3 P | Basement | Ceramic tiles |
| Workshop | 16.0 x 11.7 P | Basement | Concrete |
|
CHARACTERISTICS |
|
|---|---|
| Driveway | Double width or more, Asphalt |
| Heating system | Air circulation |
| Water supply | Municipality |
| Heating energy | Electricity |
| Windows | PVC |
| Hearth stove | Other |
| Garage | Attached, Single width |
| Proximity | Highway, Cegep, Elementary school, High school, Public transport, Bicycle path, Cross-country skiing, Daycare centre, Réseau Express Métropolitain (REM) |
| Bathroom / Washroom | Adjoining to primary bedroom |
| Basement | 6 feet and over, Finished basement |
| Parking | Outdoor, Garage |
| Sewage system | Municipal sewer |
| Roofing | Asphalt shingles |
| Zoning | Residential |
| Equipment available | Central heat pump |