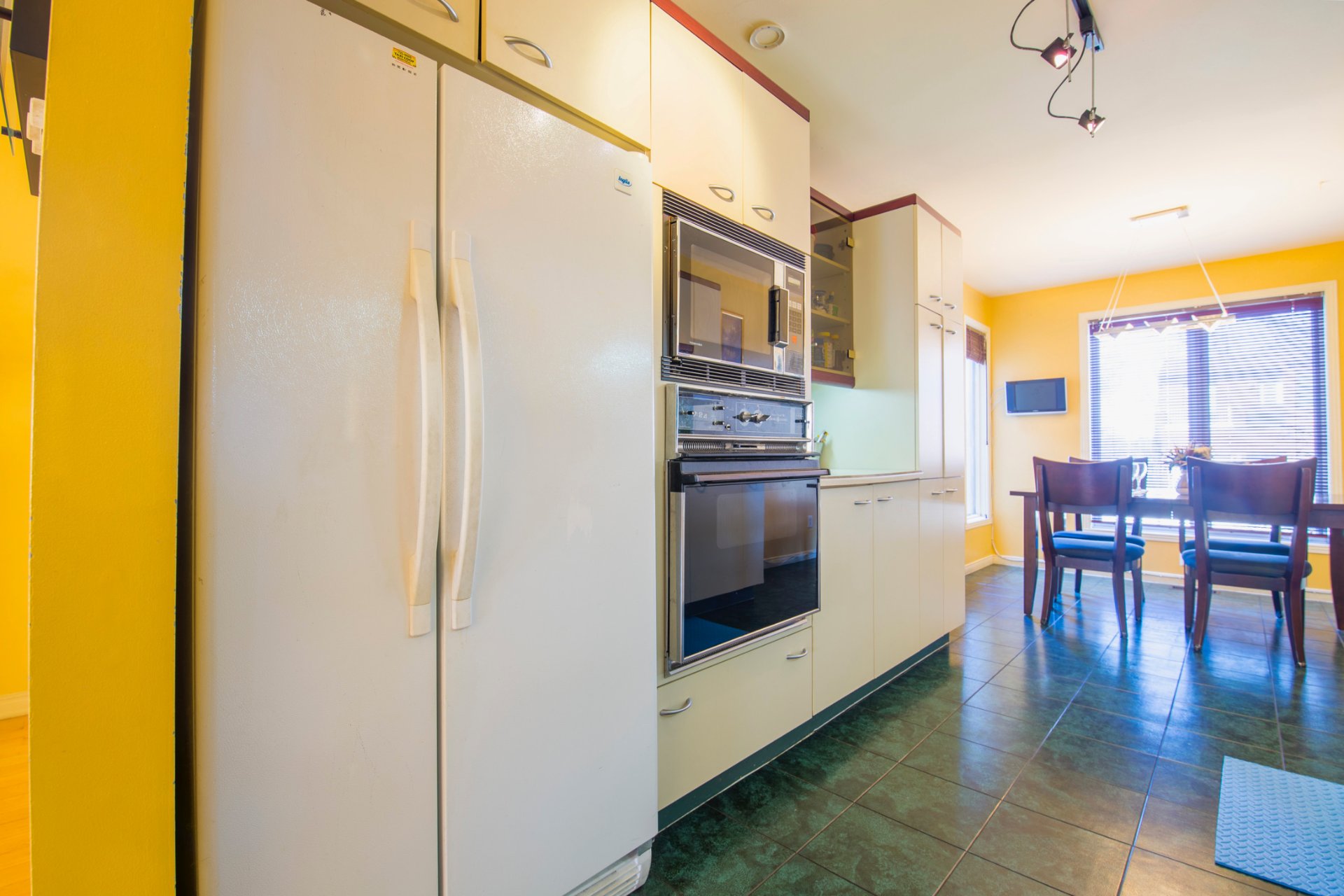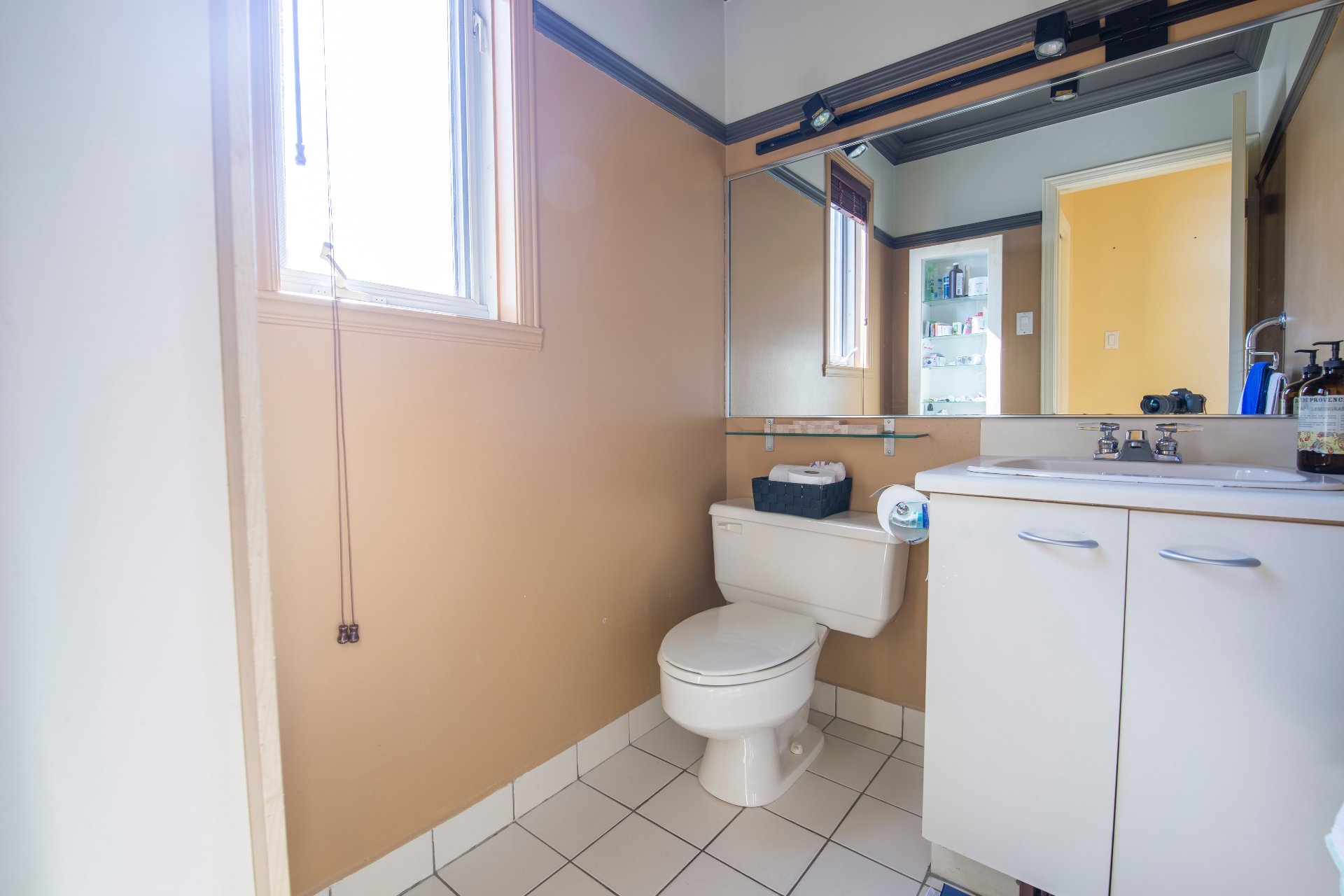7550 Rue Fonteneau, Montréal (Mercier, QC H1K2E3 $2,800/M

Exterior

Exterior entrance

Living room

Dining room

Kitchen

Kitchen

Kitchen

Washroom

Dinette
|
|
Description
OCCUPANCY June 15th for rent ! Magnificent coner two-story house in Mercier sector.3 bedrooms,1 bathroom+2 powder rooms; a big playroom and 4th opened concept bedroom in the basement with a separated shower. New patio in the beautiful big backyard. Distance by walk : metro Honoré Beaugrand 7 minutes, Place versaille 3 minutes Galleries d'Anjou 15 minutes, near Promenade Bellerive & Park Maisonneuve, Biodôme. Close to schools, public transport and all services, 20 minutes drive to downtown, 15 minutes by metro to downtown.
OCCUPANCY June 15th for rent! Magnificent corner two-story
house in Mercier sector. 3 bedrooms ,1 bathroom+2 powder
rooms; A big playroom and 4th opened concept bedroom in
the basement with a separated shower. New patio in the
beautiful big backyard. Distance by walk: metro Honoré
Beaugrand 7 minutes, Place versaille 3 minutes, Galleries
d'Anjou 15 minutes, near Promenade Bellerive & Park
Maisonneuve, Biodôme. Close to schools, public transport
and all services. 20 minutes drive to downtown, 15 minutes
by metro to downtown.
Primary schools: École Lavérendrye with international
programme ; École St Claire, École St Justin
Secondary schools: Collège Jean-Eudes , École Louis
Trichet, Académie Dunton
Cégep: Collège de Maisonneuve
house in Mercier sector. 3 bedrooms ,1 bathroom+2 powder
rooms; A big playroom and 4th opened concept bedroom in
the basement with a separated shower. New patio in the
beautiful big backyard. Distance by walk: metro Honoré
Beaugrand 7 minutes, Place versaille 3 minutes, Galleries
d'Anjou 15 minutes, near Promenade Bellerive & Park
Maisonneuve, Biodôme. Close to schools, public transport
and all services. 20 minutes drive to downtown, 15 minutes
by metro to downtown.
Primary schools: École Lavérendrye with international
programme ; École St Claire, École St Justin
Secondary schools: Collège Jean-Eudes , École Louis
Trichet, Académie Dunton
Cégep: Collège de Maisonneuve
Inclusions:
Exclusions : N/A
| BUILDING | |
|---|---|
| Type | Two or more storey |
| Style | Semi-detached |
| Dimensions | 47x25 P |
| Lot Size | 5343 PC |
| EXPENSES | |
|---|---|
| N/A |
|
ROOM DETAILS |
|||
|---|---|---|---|
| Room | Dimensions | Level | Flooring |
| Primary bedroom | 14.7 x 13 P | 2nd Floor | Wood |
| Bedroom | 12.2 x 9.9 P | 2nd Floor | Wood |
| Bedroom | 10.10 x 9.9 P | 2nd Floor | Wood |
| Bathroom | 9.9 x 8 P | 2nd Floor | Ceramic tiles |
| Laundry room | 6 x 5 P | 2nd Floor | Ceramic tiles |
| Living room | 14 x 13.7 P | Ground Floor | Wood |
| Dining room | 14.9 x 10.7 P | Ground Floor | Wood |
| Kitchen | 11 x 8.6 P | Ground Floor | Ceramic tiles |
| Dinette | 7 x 8.6 P | Ground Floor | Ceramic tiles |
| Washroom | 4 x 5 P | Ground Floor | Ceramic tiles |
| Family room | 30.5 x 15 P | Basement | Parquetry |
| Washroom | 4 x 4 P | Basement | Ceramic tiles |
| Other | 6 x 8 P | Basement | Concrete |
|
CHARACTERISTICS |
|
|---|---|
| Driveway | Plain paving stone |
| Heating system | Air circulation |
| Water supply | Municipality |
| Heating energy | Electricity |
| Garage | Heated, Detached, Fitted, Single width |
| Siding | Brick |
| Proximity | Highway, Cegep, Hospital, Park - green area, Elementary school, High school, Public transport, University, Daycare centre |
| Basement | 6 feet and over, Finished basement, Separate entrance |
| Parking | Outdoor, Garage |
| Sewage system | Municipal sewer |
| Roofing | Asphalt shingles |
| Zoning | Residential |