75 Rue du Carcajou, Gatineau (Aylmer), QC J9J0X7 $594,900
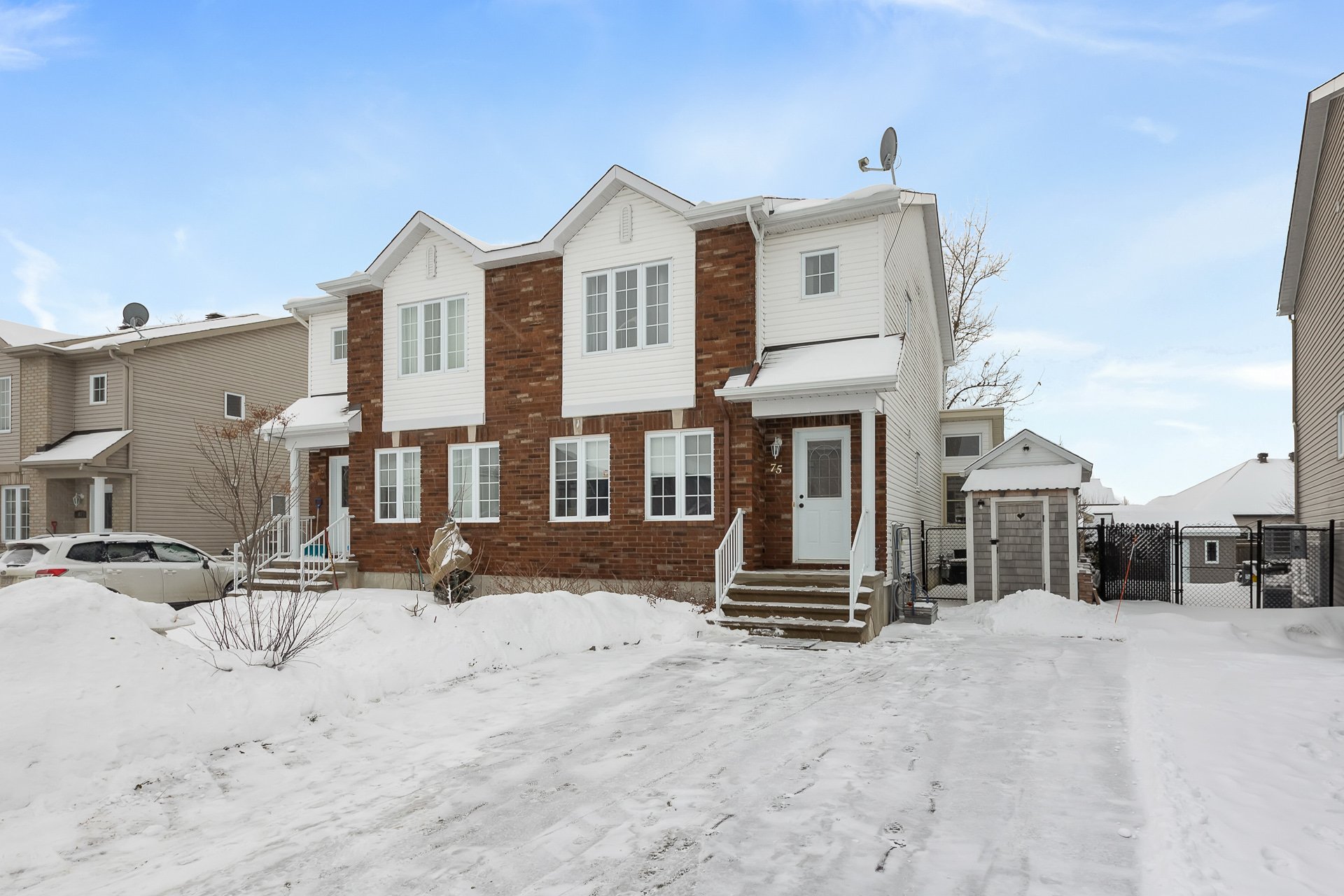
Frontage
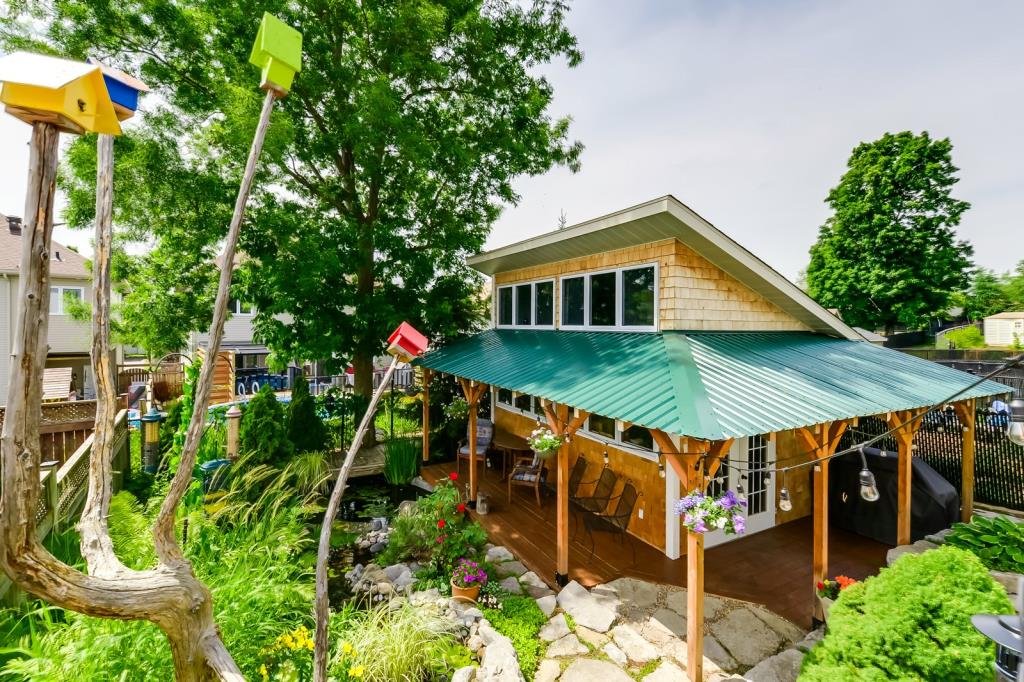
Workshop
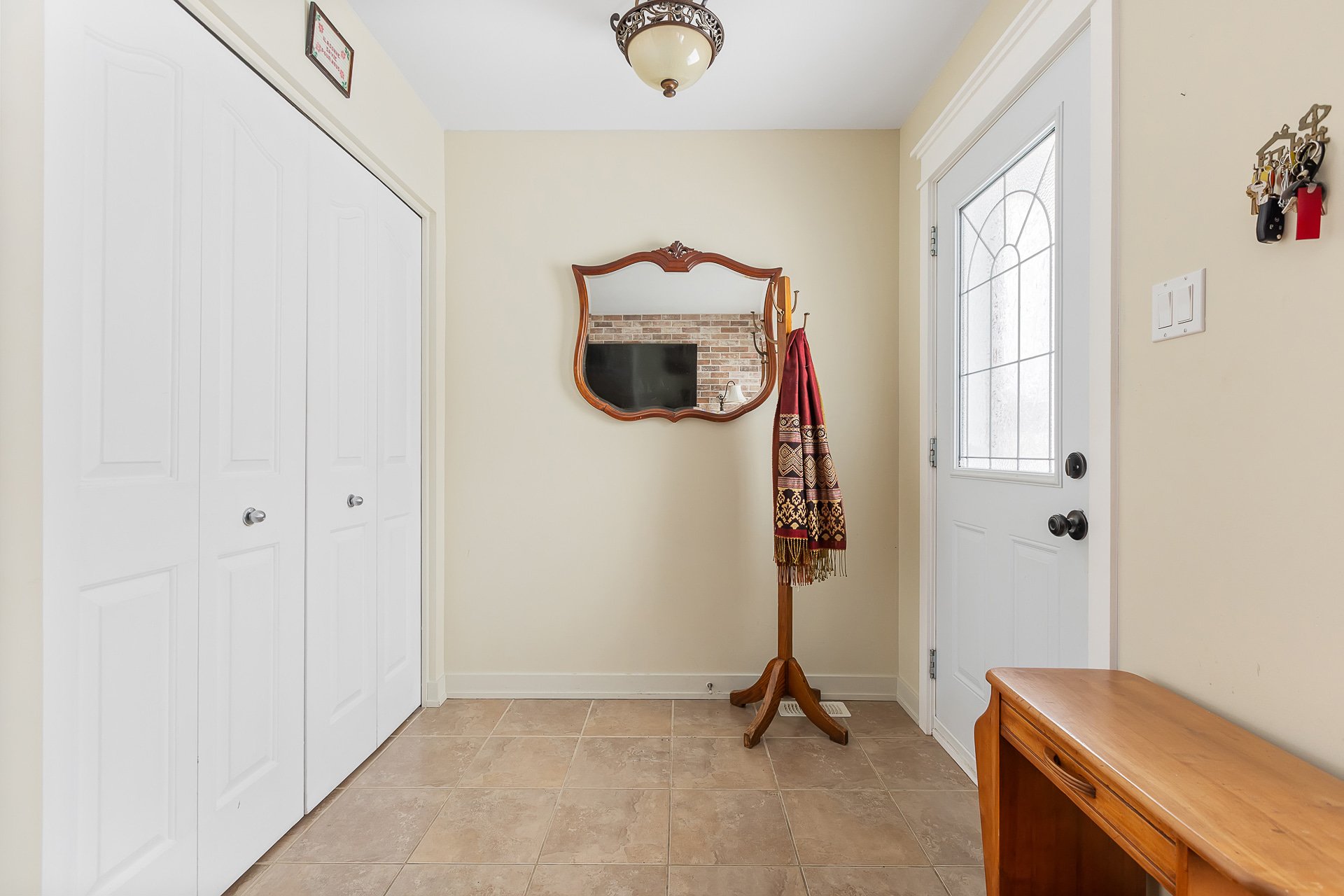
Hallway
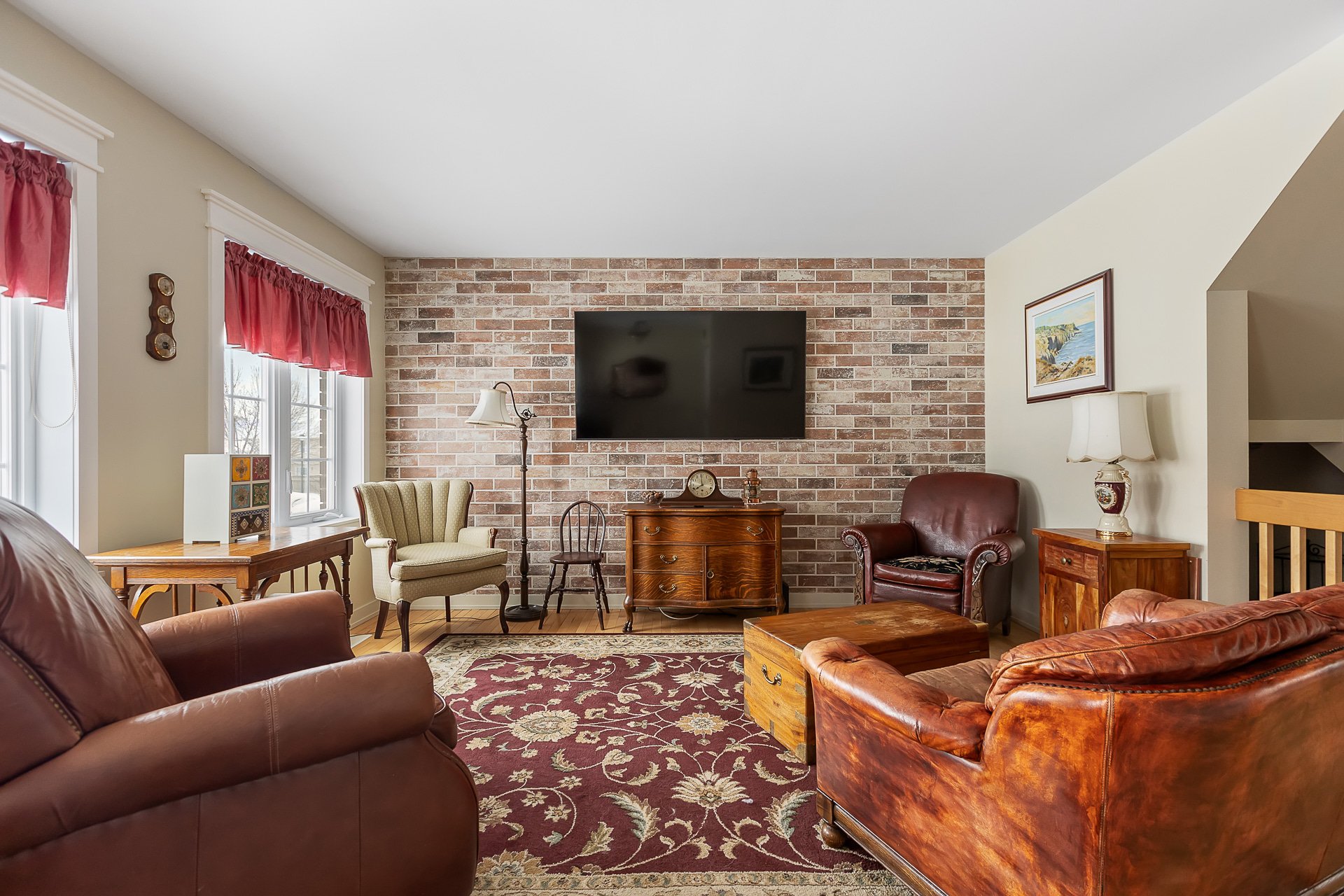
Living room

Living room
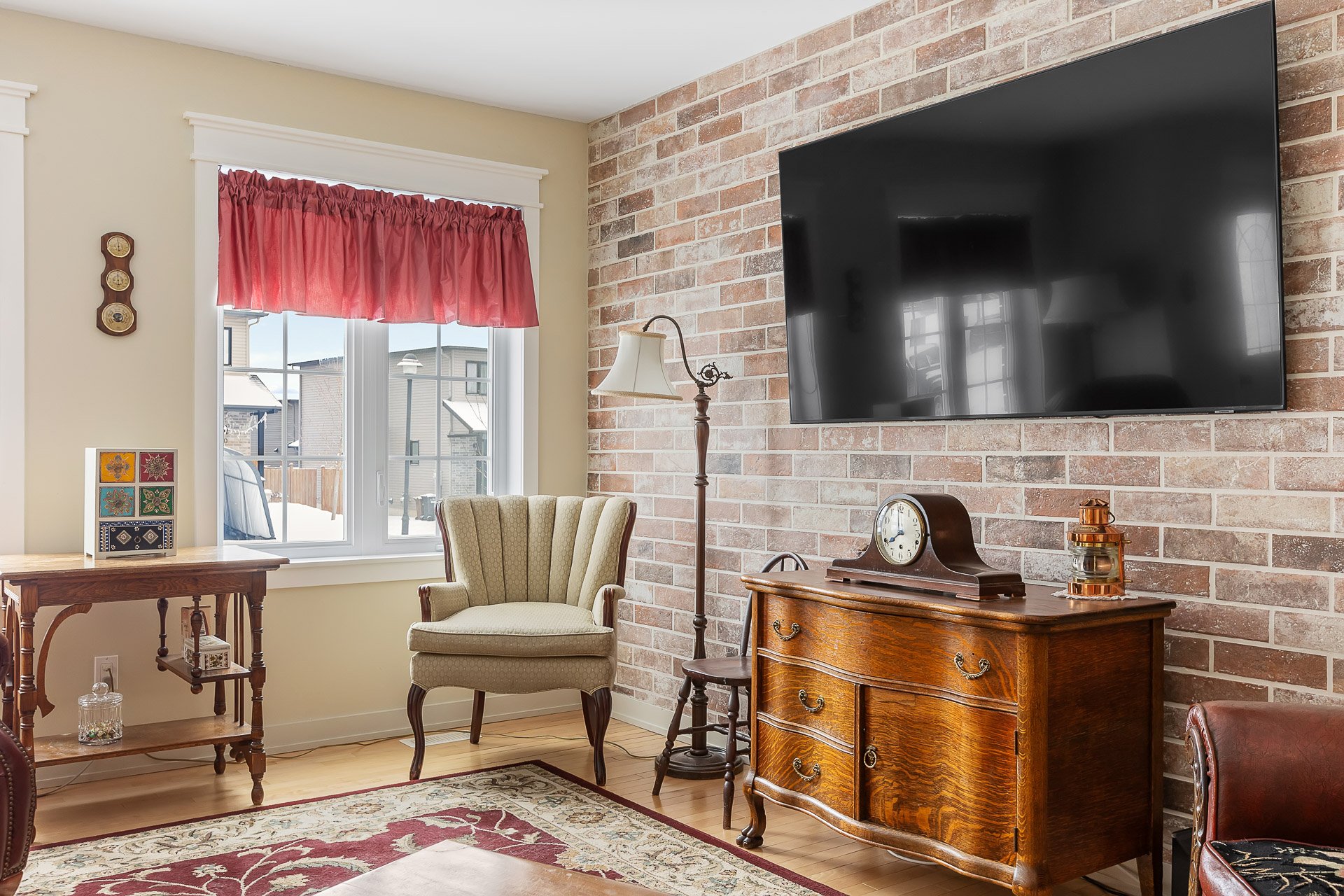
Living room
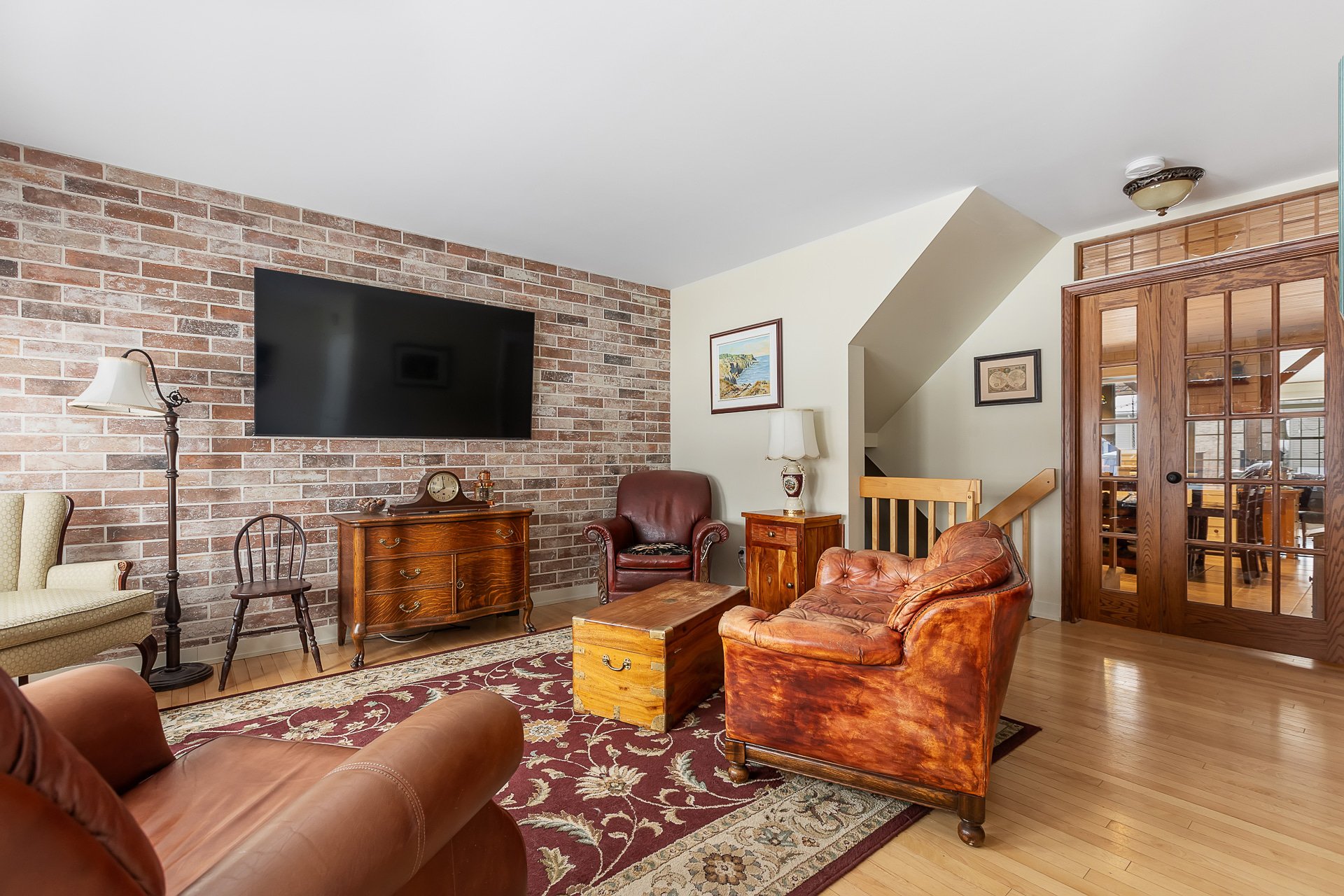
Living room

Washroom
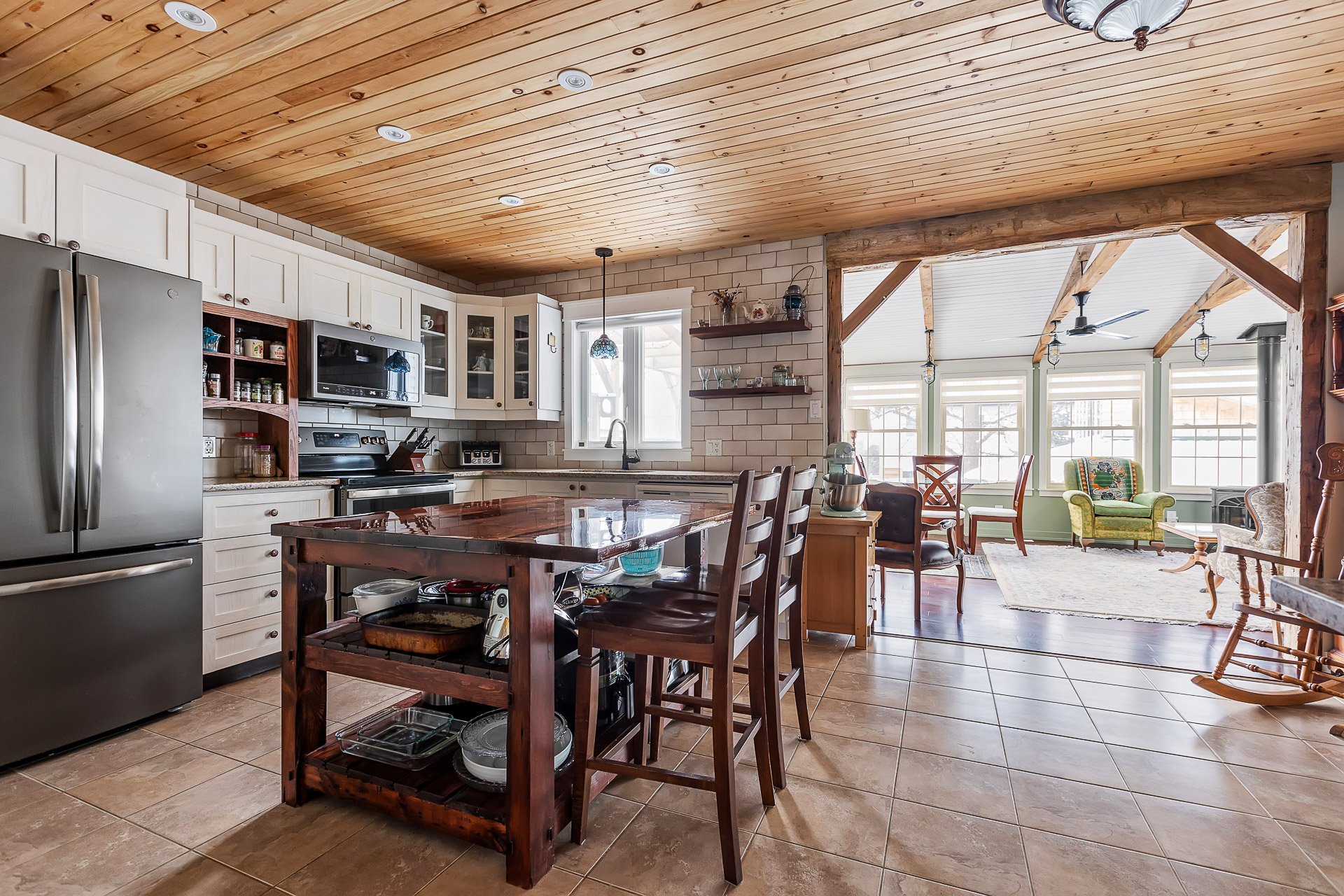
Kitchen
|
|
Description
A RARE find on the market! Discover this spacious recently renovated 1657sqft semi-detached home with 4 bedrooms, 2.5 bathrooms and basement kitchenette. Impeccably maintained by the owner, this home offers a rustic kitchen with oak cabinets + island, granite countertops and a coffee nook. The living spaces are bright and flooded with natural light, creating an inviting atmosphere for relaxation and entertaining. Veranda with panoramic view + gas fireplace lets you admire the view of your private pond and the Ottawa River. Enjoy a 4-season heated workshop with a loft powered by a 60AMP. This home must be seen in person to be fully appreciated
75 Rue du Carcajou:
This exceptional property is a one-of-a-kind, year-round
showplace: magical sunrises over the Ottawa River, misty
autumn mornings, crisp winter air, rose-tinted clouds at
sunset. Nature lovers will be truly delighted by this haven
of peace.
GROUND FLOOR:
- This property is distinguished by its elegance, solid
wood accents and windows that let in an abundance of
natural light.
- Enjoy a vast open-plan living space with 9-foot ceilings,
offering a spacious, airy and warm atmosphere
- The rustic-modern kitchen is designed with quality
materials and features bleached oak cabinetry, a large
handcrafted hemlock center island with double undermount
sink and appliances included
- Generous coffee area with plenty of storage
- High-quality wood flooring
- Veranda with panoramic view + gas fireplace overlooking
your private estate and the Ottawa River
- Spacious master bedrooms with walk-in closets
- Impeccably maintained by owner
- BASEMENT;
- Fully finished;
- Basement with kitchenette offering dining room, living
room, bedroom, bathroom and plenty of storage space;
OUTSIDE :
- Asphalt parking for up to 3 cars
- Spacious 4-season heated workshop with loft powered by a
60 AMP
- Several relaxation areas including gallery, workshop
porch and mezzanine
- Peace of mind on fenced lot with private pond and stream
- 2 sheds with plenty of storage space
AREA :
- 7-minute walk to elementary school
- 5 minutes from a high school
- 3-minute walk to bus stop
- 4 minutes from daycare
- 5 minutes from a grocery store
- 8 minutes from Galeries Aylmer
- 8 minutes from the Aylmer Marina
- 8 minutes from all shops, restaurants and services on Rue
Principale
This exceptional property is a one-of-a-kind, year-round
showplace: magical sunrises over the Ottawa River, misty
autumn mornings, crisp winter air, rose-tinted clouds at
sunset. Nature lovers will be truly delighted by this haven
of peace.
GROUND FLOOR:
- This property is distinguished by its elegance, solid
wood accents and windows that let in an abundance of
natural light.
- Enjoy a vast open-plan living space with 9-foot ceilings,
offering a spacious, airy and warm atmosphere
- The rustic-modern kitchen is designed with quality
materials and features bleached oak cabinetry, a large
handcrafted hemlock center island with double undermount
sink and appliances included
- Generous coffee area with plenty of storage
- High-quality wood flooring
- Veranda with panoramic view + gas fireplace overlooking
your private estate and the Ottawa River
- Spacious master bedrooms with walk-in closets
- Impeccably maintained by owner
- BASEMENT;
- Fully finished;
- Basement with kitchenette offering dining room, living
room, bedroom, bathroom and plenty of storage space;
OUTSIDE :
- Asphalt parking for up to 3 cars
- Spacious 4-season heated workshop with loft powered by a
60 AMP
- Several relaxation areas including gallery, workshop
porch and mezzanine
- Peace of mind on fenced lot with private pond and stream
- 2 sheds with plenty of storage space
AREA :
- 7-minute walk to elementary school
- 5 minutes from a high school
- 3-minute walk to bus stop
- 4 minutes from daycare
- 5 minutes from a grocery store
- 8 minutes from Galeries Aylmer
- 8 minutes from the Aylmer Marina
- 8 minutes from all shops, restaurants and services on Rue
Principale
Inclusions: Appliances (fridge, stove, hood/microwave, dishwasher, washer, dryer), central vacuum and all blinds.
Exclusions : Outdoor swing, water heater and furnace (rental)
| BUILDING | |
|---|---|
| Type | Two or more storey |
| Style | Semi-detached |
| Dimensions | 6.05x14.47 M |
| Lot Size | 318.8 MC |
| EXPENSES | |
|---|---|
| Municipal Taxes (2024) | $ 4083 / year |
| School taxes (2024) | $ 317 / year |
|
ROOM DETAILS |
|||
|---|---|---|---|
| Room | Dimensions | Level | Flooring |
| Hallway | 6.0 x 6.6 P | Ground Floor | Ceramic tiles |
| Living room | 12.7 x 17.6 P | Ground Floor | Wood |
| Washroom | 5.8 x 6.8 P | Ground Floor | Ceramic tiles |
| Laundry room | 5.8 x 3.0 P | Ground Floor | Ceramic tiles |
| Kitchen | 9.10 x 15.7 P | Ground Floor | Ceramic tiles |
| Dining room | 8.8 x 12.8 P | Ground Floor | Ceramic tiles |
| Veranda | 15.2 x 14.10 P | Ground Floor | Wood |
| Primary bedroom | 12.10 x 14.8 P | 2nd Floor | Floating floor |
| Walk-in closet | 6.3 x 6.8 P | 2nd Floor | Floating floor |
| Bathroom | 6.8 x 12.2 P | 2nd Floor | Ceramic tiles |
| Bedroom | 8.10 x 10.7 P | 2nd Floor | Floating floor |
| Bedroom | 9.4 x 13.0 P | 2nd Floor | Floating floor |
| Other | 8.4 x 12.1 P | Basement | Ceramic tiles |
| Living room | 8.4 x 19.0 P | Basement | Floating floor |
| Bedroom | 9.11 x 11.7 P | Basement | Floating floor |
| Bathroom | 9.10 x 5.7 P | Basement | Ceramic tiles |
| Storage | 9.11 x 6.2 P | Basement | Concrete |
|
CHARACTERISTICS |
|
|---|---|
| Landscaping | Fenced, Landscape |
| Cupboard | Wood |
| Heating system | Air circulation |
| Water supply | Municipality |
| Heating energy | Natural gas |
| Equipment available | Central vacuum cleaner system installation, Ventilation system, Central air conditioning |
| Windows | PVC |
| Foundation | Poured concrete |
| Rental appliances | Heating appliances, Water heater |
| Siding | Brick, Vinyl |
| Proximity | Highway, Cegep, Golf, Hospital, Park - green area, Elementary school, High school, Public transport, University, Bicycle path, Daycare centre |
| Bathroom / Washroom | Seperate shower |
| Basement | 6 feet and over, Finished basement |
| Parking | Outdoor |
| Sewage system | Municipal sewer |
| Window type | Sliding, Crank handle |
| Roofing | Asphalt shingles |
| Topography | Flat |
| View | Water |
| Zoning | Residential |
| Driveway | Asphalt |