75 Rue De Castelnau O., Montréal (Villeray, QC H2R0B9 $279,000
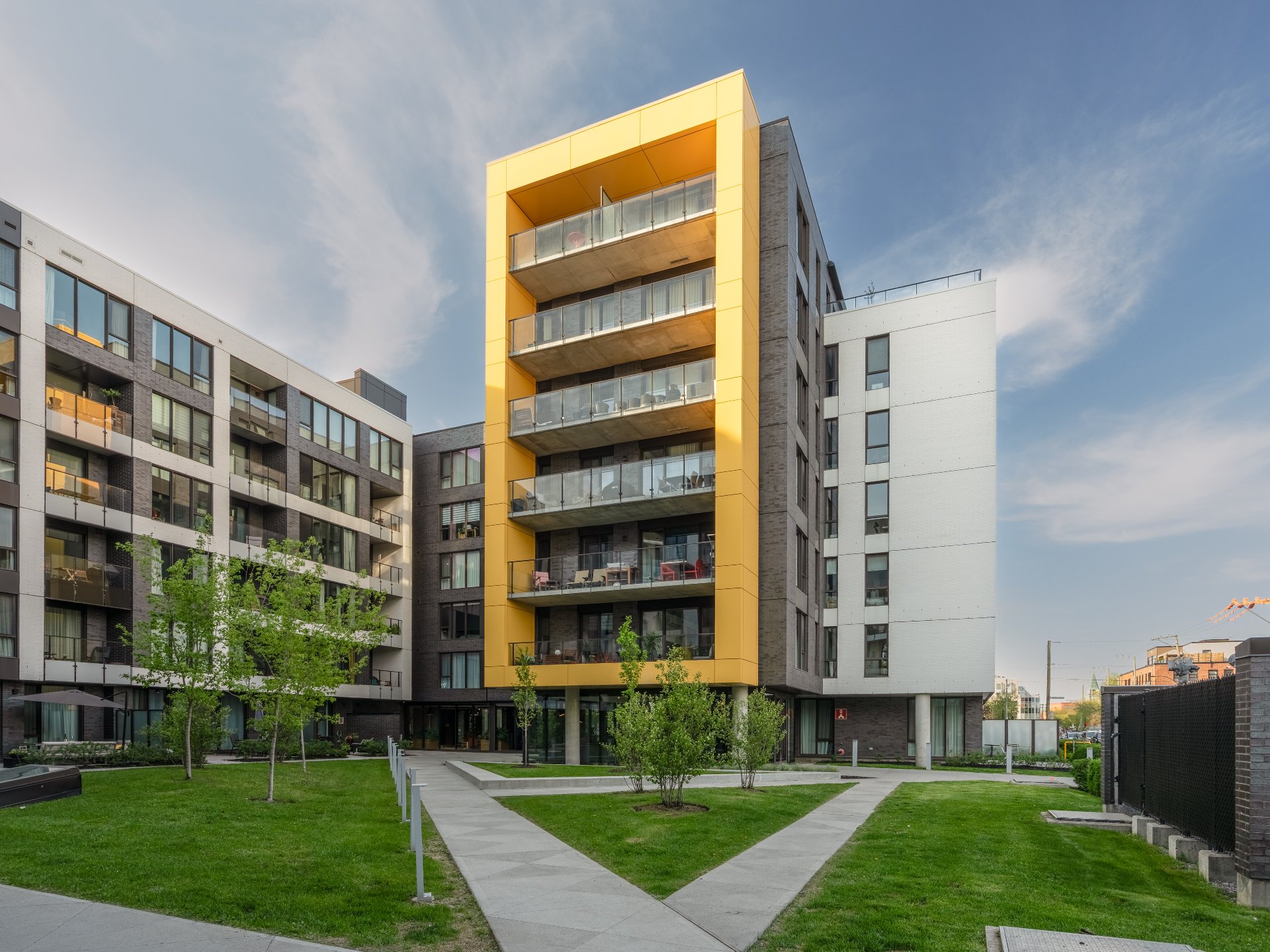
Frontage
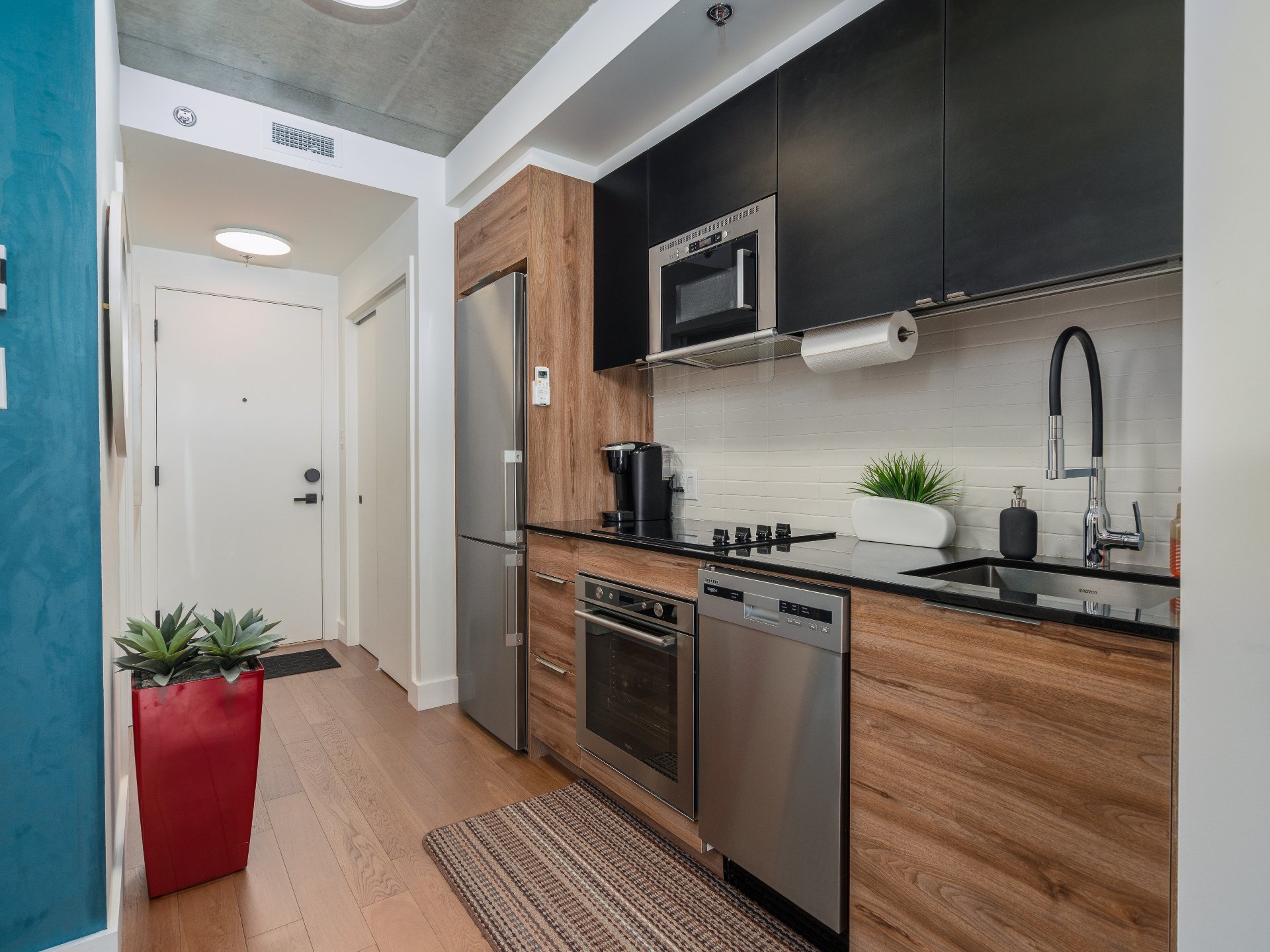
Kitchen
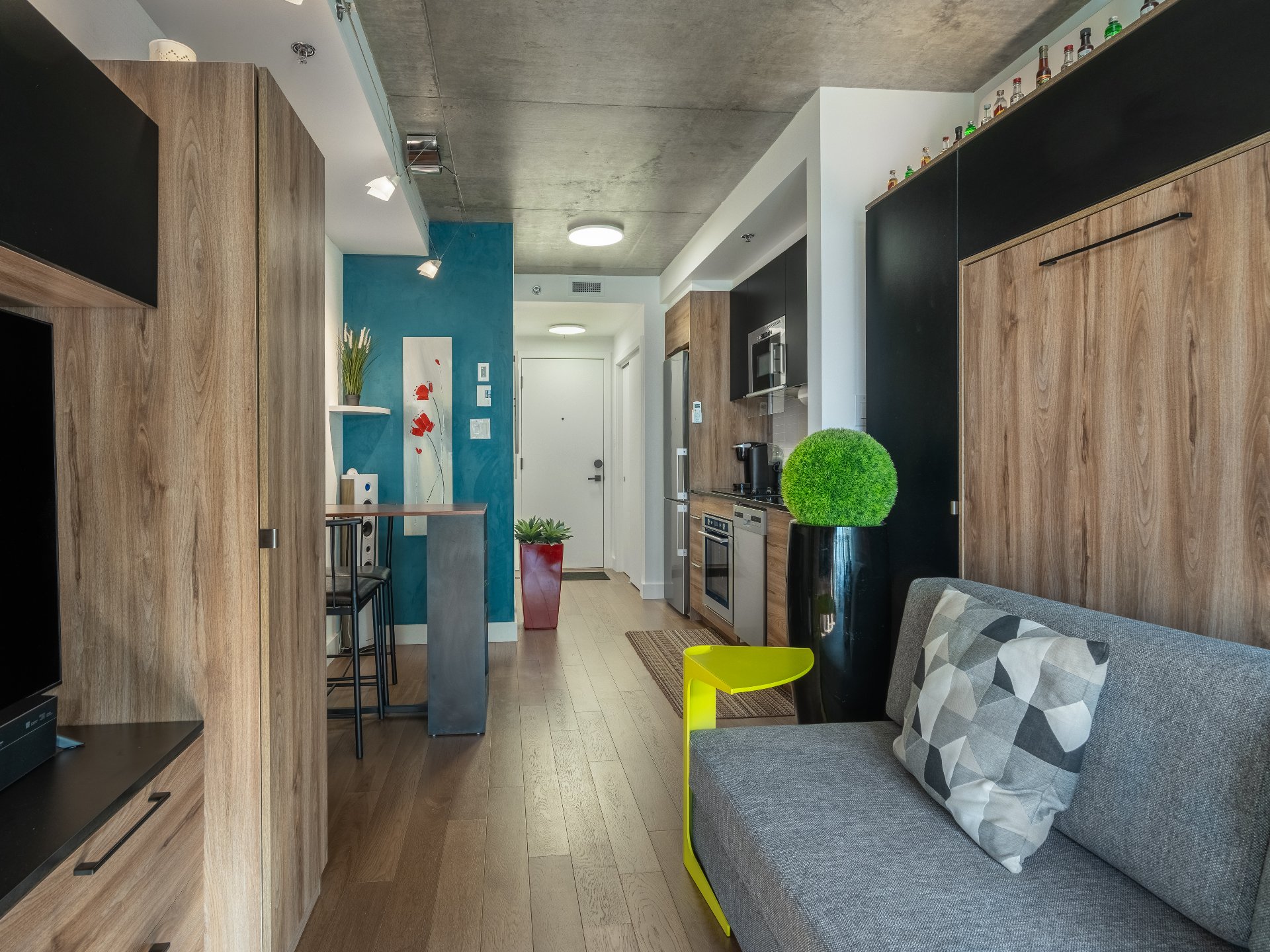
Overall View
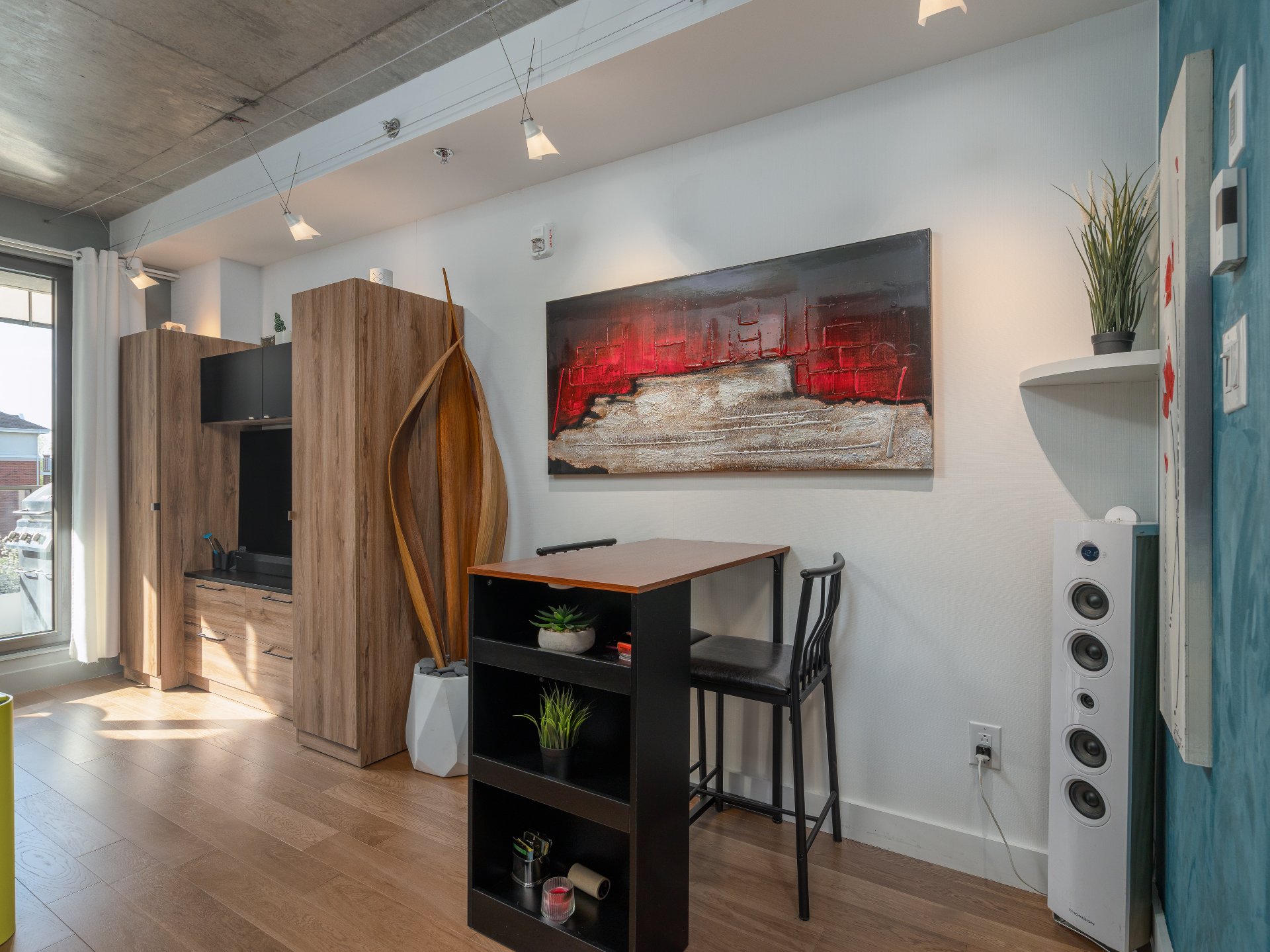
Dining room
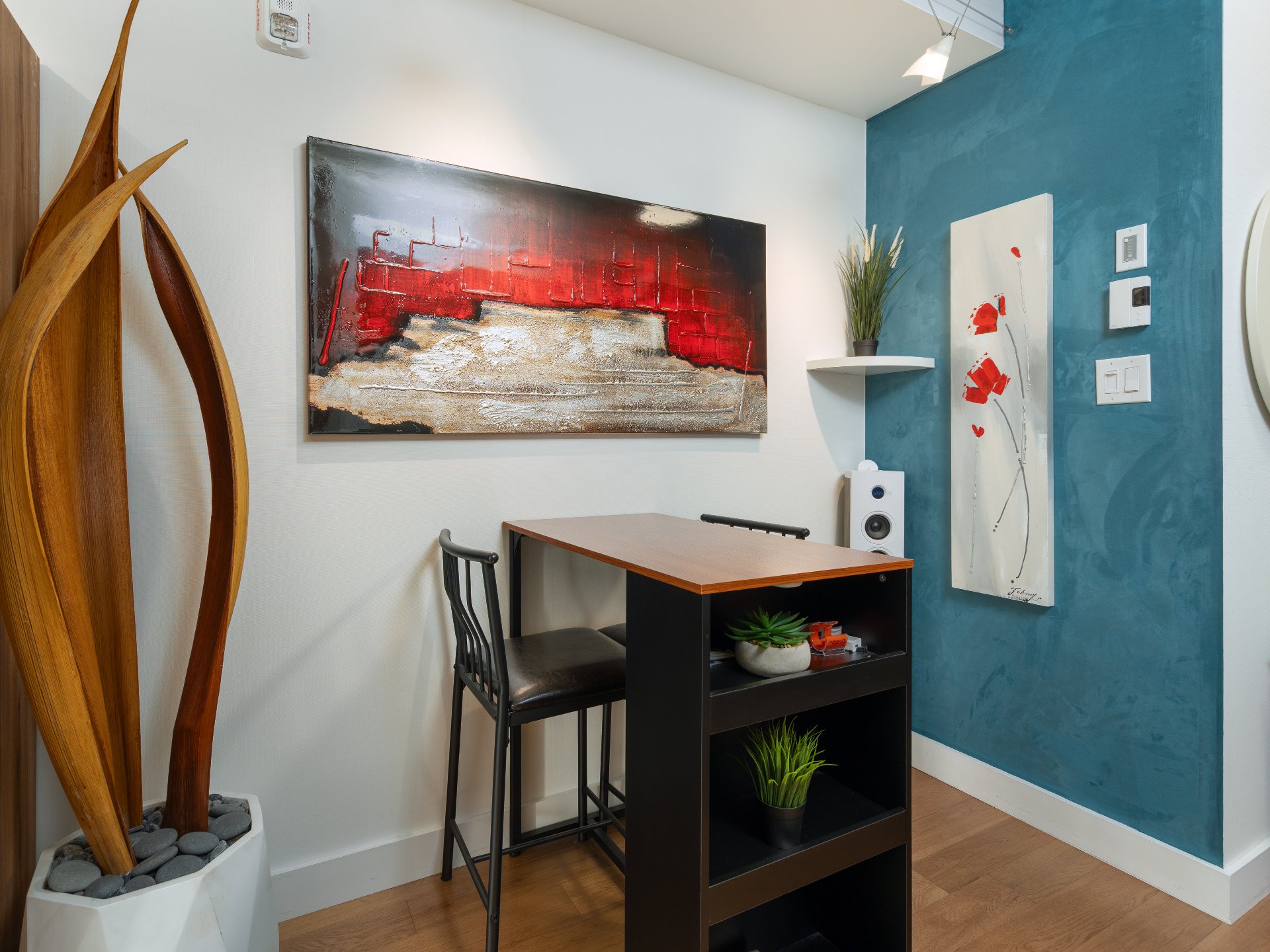
Dining room
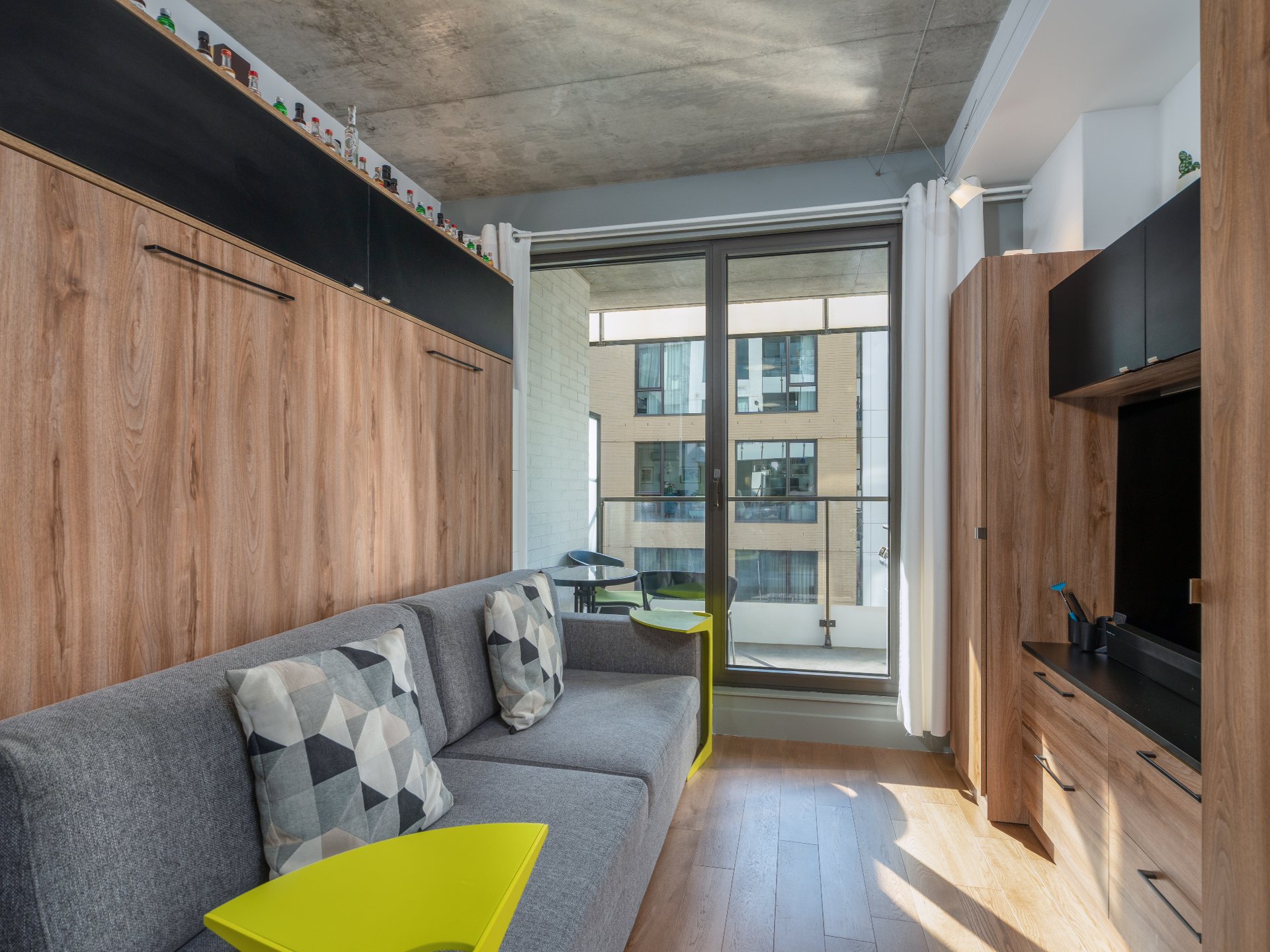
Living room
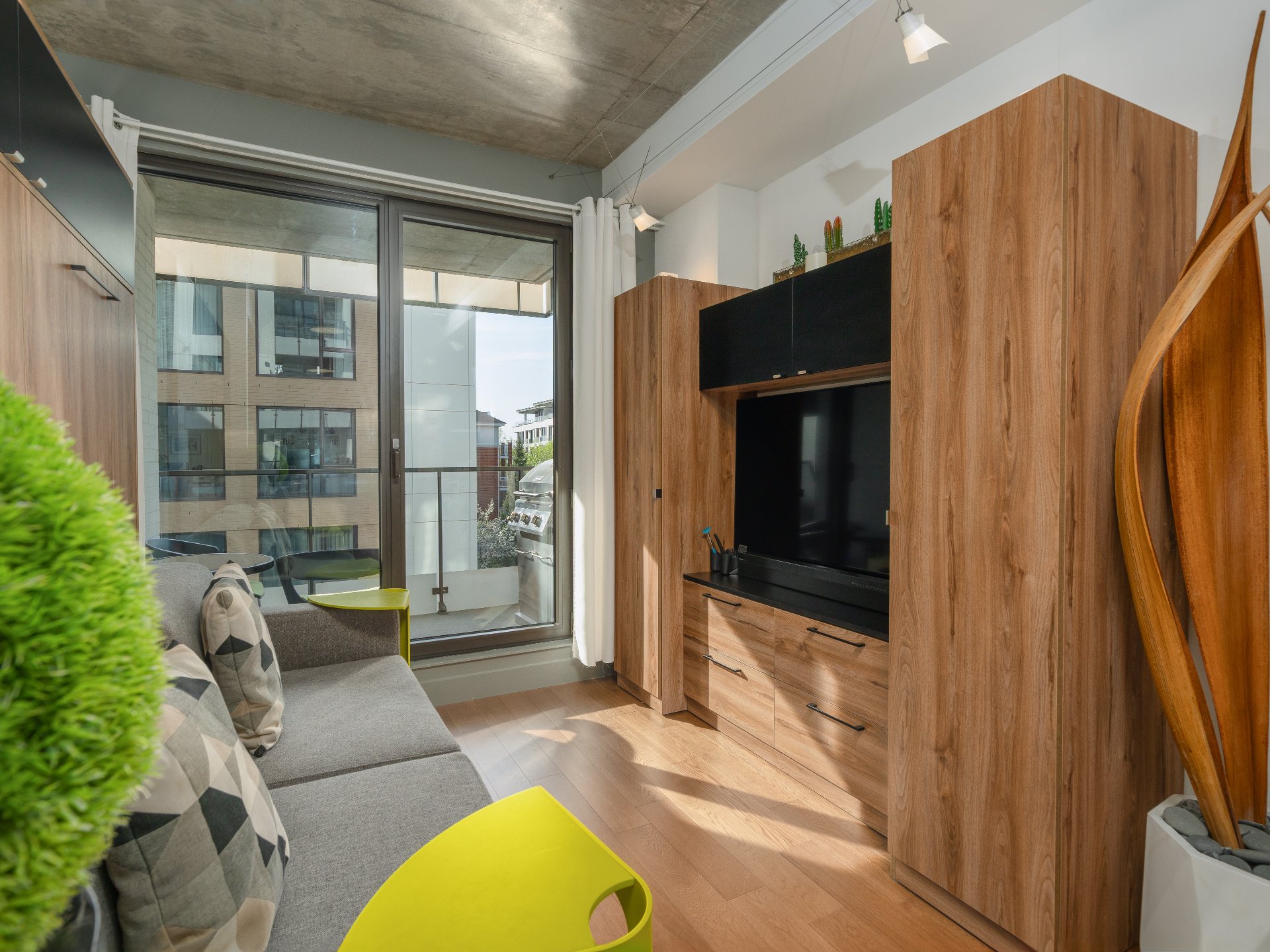
Living room
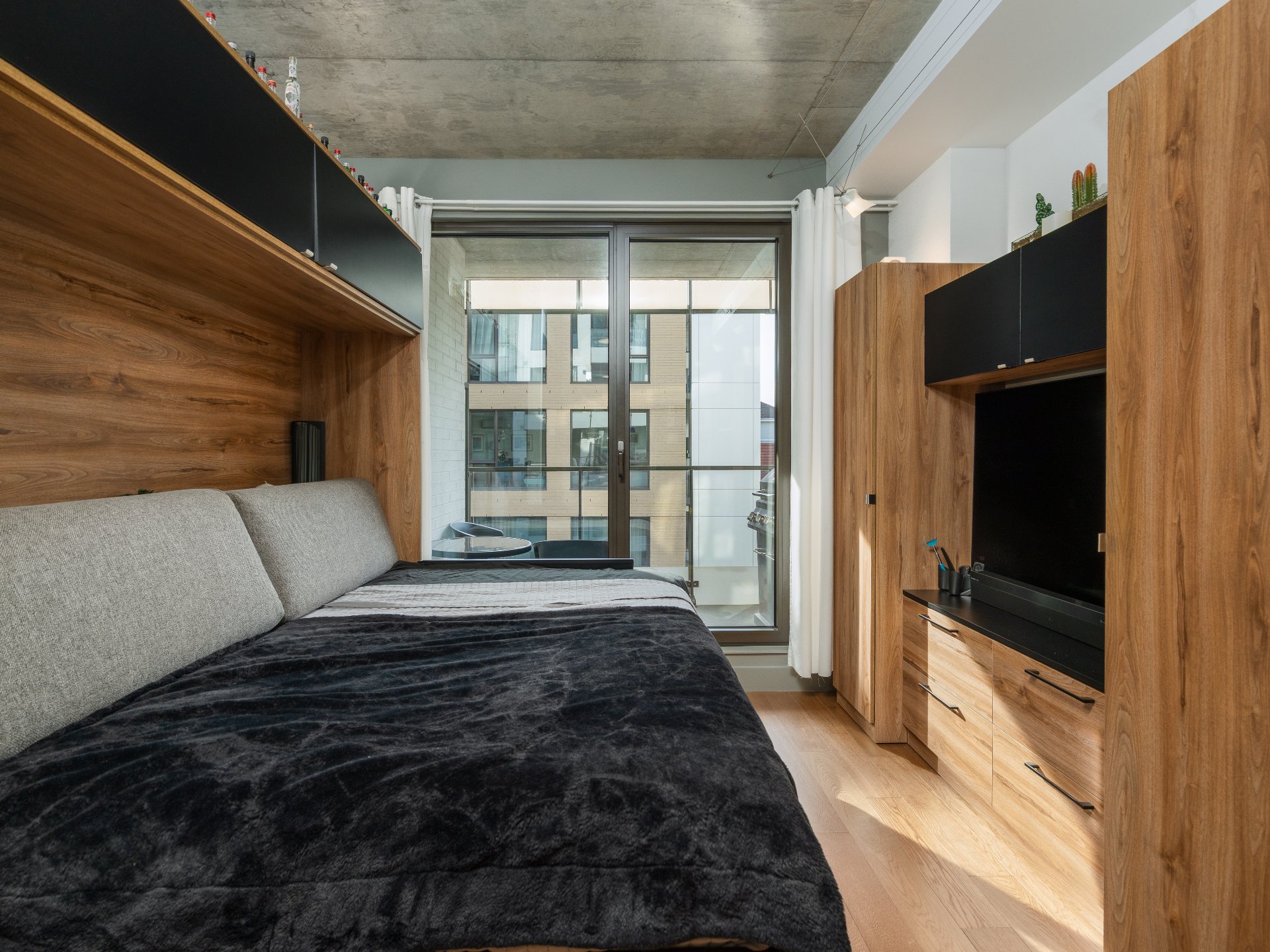
Living room
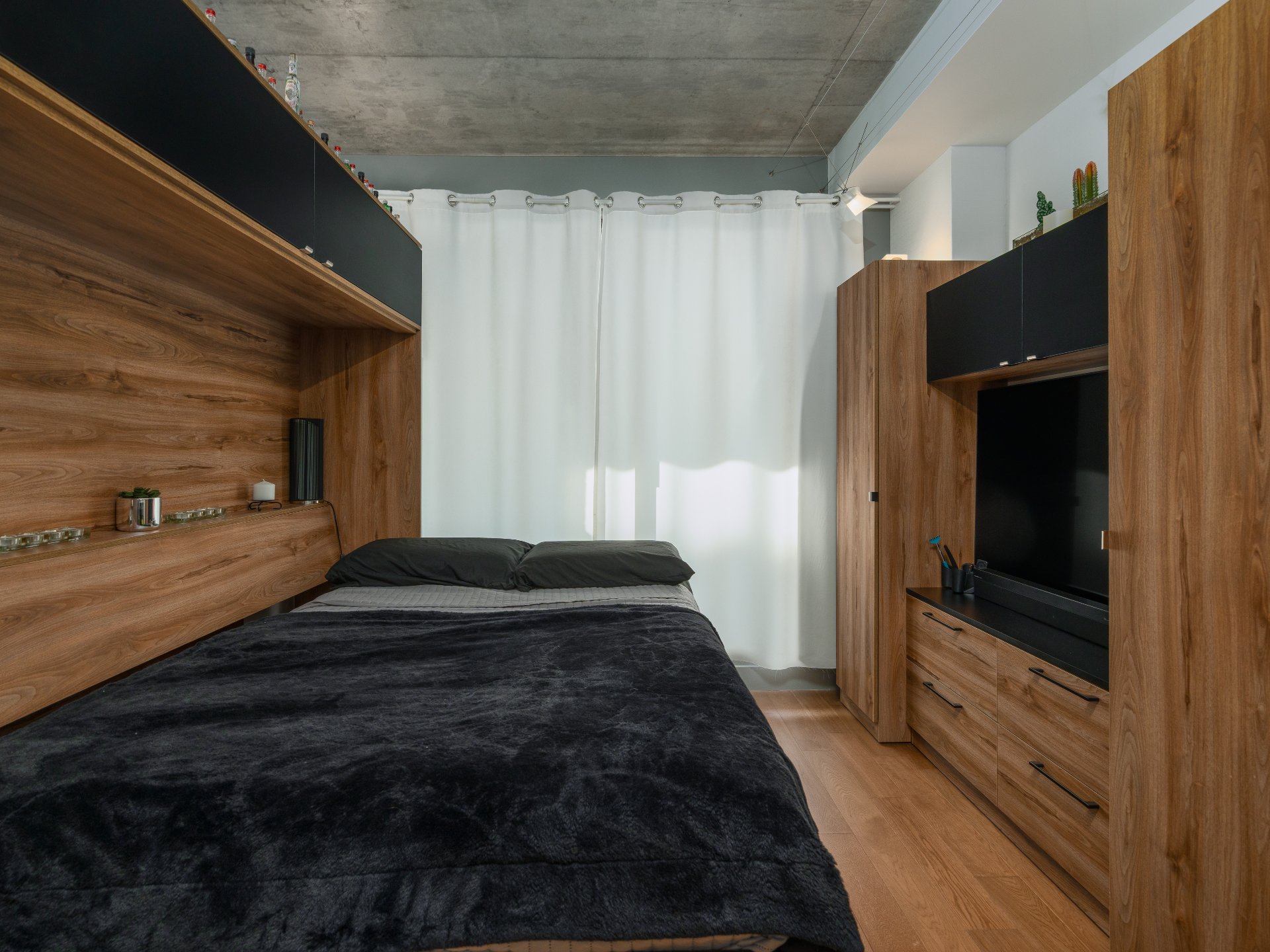
Living room
|
|
Description
Live the Villeray lifestyle! Bright studio with balcony, just steps from the metro, cafés, restaurants, and parks. Ideal pied-à-terre or smart investment.
Modern Studio in Prime Villeray Location -- Atelier
Castelnau Phase II
Welcome to Unit #411, a beautifully designed studio nestled
in one of Montreal's most desirable neighborhoods --
Villeray. This bright and airy unit features an
open-concept layout, floor-to-ceiling window, and sleek,
modern finishes. A private balcony adds an inviting outdoor
space to relax or enjoy your morning coffee.
But what truly sets this property apart is its location.
You'll be living in the heart of a vibrant, walkable
community that blends urban convenience with green space
and charm. Directly across the street lies the iconic Parc
Jarry, a sprawling city park with sports fields, tennis
courts, bike paths, and serene spots to unwind.
Just a 1-minute walk away is Castelnau Metro, making
commuting around the city effortless. In less than 10
minutes on foot, you can reach the renowned Jean-Talon
Market, where fresh produce, local delicacies, and cultural
energy await. You'll also be steps from Little Italy, home
to some of the city's best cafés, trattorias, and artisanal
shops.
Key Highlights:
- Ideally located in the peaceful and trendy Villeray
district
- Steps to Castelnau metro and multiple bus routes
- Across from Jarry Park and close to bike paths
- Walkable to Jean-Talon Market and Little Italy
Surrounded by cafés, restaurants, bakeries, fruit markets,
and pharmacies
Building Amenities:
- Well-equipped gym
- Indoor bike parking and repair station
- Welcoming entrance lounge
Whether you're seeking a pied-à-terre, a minimalist city
home, or a smart investment, this studio is your
opportunity to live in one of Montreal's most dynamic and
well-connected neighborhoods.
Castelnau Phase II
Welcome to Unit #411, a beautifully designed studio nestled
in one of Montreal's most desirable neighborhoods --
Villeray. This bright and airy unit features an
open-concept layout, floor-to-ceiling window, and sleek,
modern finishes. A private balcony adds an inviting outdoor
space to relax or enjoy your morning coffee.
But what truly sets this property apart is its location.
You'll be living in the heart of a vibrant, walkable
community that blends urban convenience with green space
and charm. Directly across the street lies the iconic Parc
Jarry, a sprawling city park with sports fields, tennis
courts, bike paths, and serene spots to unwind.
Just a 1-minute walk away is Castelnau Metro, making
commuting around the city effortless. In less than 10
minutes on foot, you can reach the renowned Jean-Talon
Market, where fresh produce, local delicacies, and cultural
energy await. You'll also be steps from Little Italy, home
to some of the city's best cafés, trattorias, and artisanal
shops.
Key Highlights:
- Ideally located in the peaceful and trendy Villeray
district
- Steps to Castelnau metro and multiple bus routes
- Across from Jarry Park and close to bike paths
- Walkable to Jean-Talon Market and Little Italy
Surrounded by cafés, restaurants, bakeries, fruit markets,
and pharmacies
Building Amenities:
- Well-equipped gym
- Indoor bike parking and repair station
- Welcoming entrance lounge
Whether you're seeking a pied-à-terre, a minimalist city
home, or a smart investment, this studio is your
opportunity to live in one of Montreal's most dynamic and
well-connected neighborhoods.
Inclusions: Refrigerator, stovetop, oven, dishwasher, washer, dryer, wall-mounted air conditioning, sofa bed, kitchen table and 2 chairs, storage space, 2 small green side tables, light fixtures, curtains, outdoor patio set, BBQ and television.
Exclusions : Personal belongings.
| BUILDING | |
|---|---|
| Type | Loft / Studio |
| Style | Attached |
| Dimensions | 0x0 |
| Lot Size | 0 |
| EXPENSES | |
|---|---|
| Co-ownership fees | $ 1992 / year |
| Municipal Taxes (2025) | $ 1124 / year |
| School taxes (2024) | $ 127 / year |
|
ROOM DETAILS |
|||
|---|---|---|---|
| Room | Dimensions | Level | Flooring |
| Bathroom | 8.8 x 2.11 P | 4th Floor | Ceramic tiles |
| Living room | 9.10 x 9.8 P | 4th Floor | Wood |
| Kitchen | 9.7 x 9.5 P | 4th Floor | Wood |
| Hallway | 5.2 x 3.6 P | 4th Floor | Wood |
|
CHARACTERISTICS |
|
|---|---|
| Proximity | Bicycle path, Cegep, Daycare centre, Elementary school, High school, Highway, Hospital, Park - green area, Public transport, University |
| Available services | Bicycle storage area, Common areas, Exercise room, Fire detector, Garbage chute, Workshop |
| Heating system | Electric baseboard units |
| Heating energy | Electricity |
| Easy access | Elevator |
| Equipment available | Entry phone, Private balcony, Ventilation system, Wall-mounted air conditioning |
| Topography | Flat |
| Landscaping | Landscape |
| Sewage system | Municipal sewer |
| Water supply | Municipality |
| Zoning | Residential |