75 Rue de Matagami, Blainville, QC J7B1T6 $1,199,000
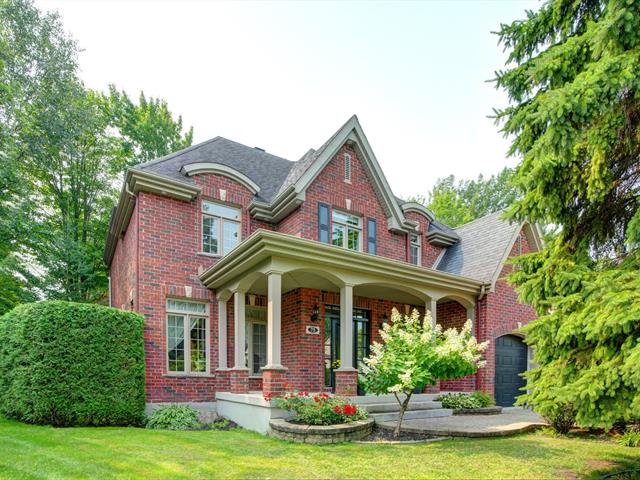
Frontage
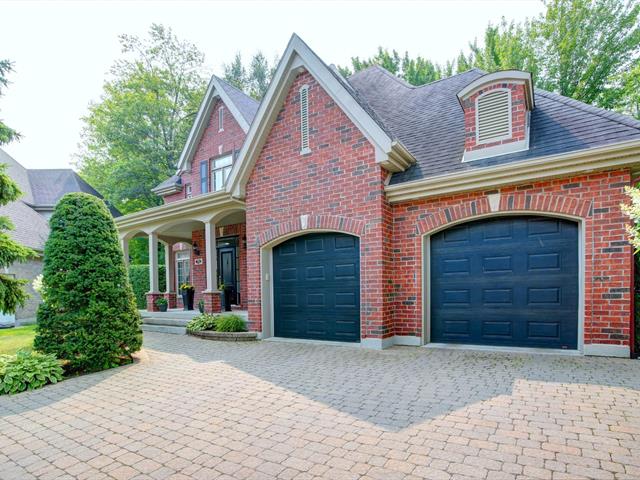
Frontage

Frontage

Exterior entrance
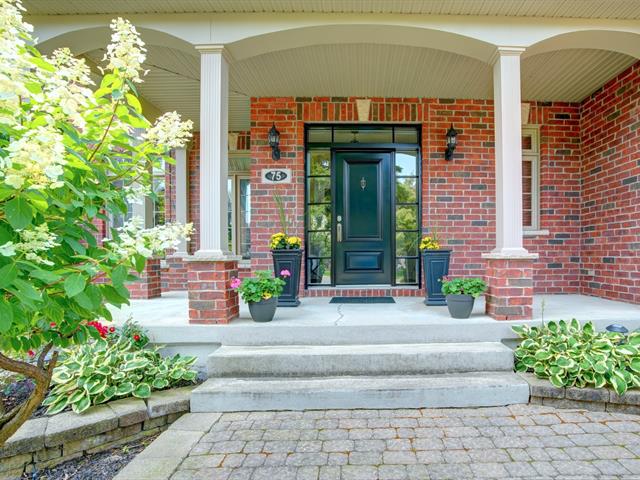
Exterior entrance
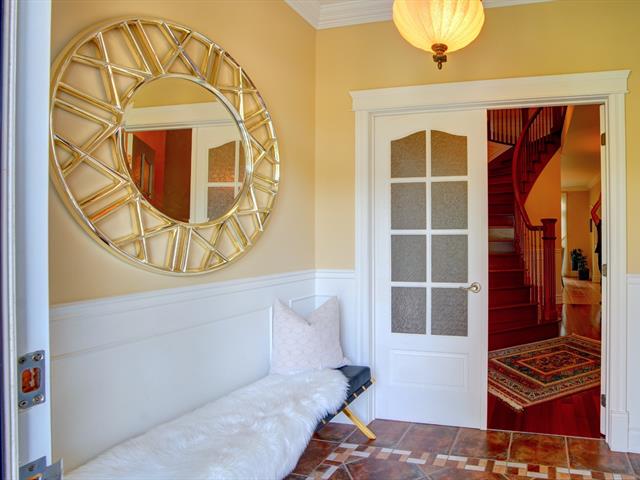
Hallway
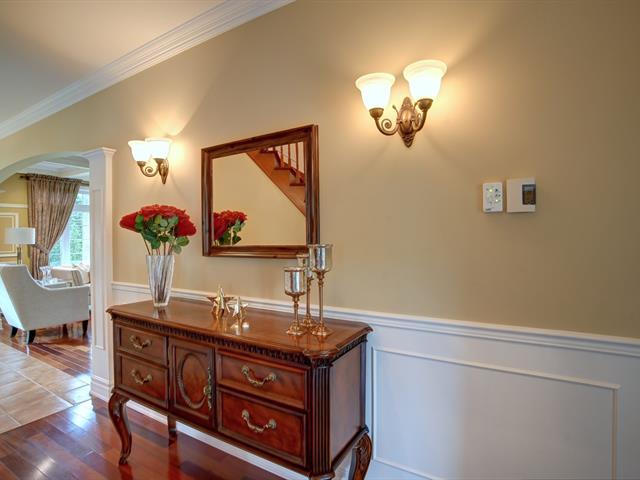
Hallway

Hallway

Dining room
|
|
Description
Welcome to 75 Rue de Matagami, This sumptuous residence located in the prestigious peaceful environment of Blainville offers you a luxurious and refined experience. The rooms are generously proportioned, offering both comfort and functionality. Landscaped grounds with intimate courtyard, spa and terrace. Welcoming interior: spacious wooden kitchen, central island, granite countertops, gas fireplace, separate dining room. 9' ceiling.
Inclusions: Electric fixtures, central vacuum and accessories, blinds, central air conditioner, shed, alarm system, irrigation system, Refrigerator, Stove (gas), Dishwasher, Washer, dryer. Spa (12 places). Electric Charging Station.
Exclusions : Curtains
| BUILDING | |
|---|---|
| Type | Two or more storey |
| Style | Detached |
| Dimensions | 47.3x52.4 P |
| Lot Size | 9705 PC |
| EXPENSES | |
|---|---|
| Municipal Taxes (2024) | $ 5244 / year |
| School taxes (2024) | $ 631 / year |
|
ROOM DETAILS |
|||
|---|---|---|---|
| Room | Dimensions | Level | Flooring |
| Living room | 21 x 13.10 P | Ground Floor | Wood |
| Living room | 21 x 13.10 P | Ground Floor | Wood |
| Kitchen | 14 x 11.4 P | Ground Floor | Ceramic tiles |
| Kitchen | 14 x 11.4 P | Ground Floor | Ceramic tiles |
| Dinette | 12.4 x 11 P | Ground Floor | Ceramic tiles |
| Dinette | 12.4 x 11 P | Ground Floor | Ceramic tiles |
| Dining room | 12.10 x 14.6 P | Ground Floor | Wood |
| Dining room | 12.10 x 14.6 P | Ground Floor | Wood |
| Washroom | 5 x 5 P | Ground Floor | Ceramic tiles |
| Washroom | 5 x 5 P | Ground Floor | Ceramic tiles |
| Hallway | 15.6 x 10 P | Ground Floor | Wood |
| Hallway | 15.6 x 10 P | Ground Floor | Wood |
| Primary bedroom | 18.4 x 13 P | 2nd Floor | Wood |
| Primary bedroom | 18.4 x 13 P | 2nd Floor | Wood |
| Bathroom | 12 x 10.10 P | 2nd Floor | Ceramic tiles |
| Bathroom | 12 x 10.10 P | 2nd Floor | Ceramic tiles |
| Bedroom | 15 x 12.4 P | 2nd Floor | Wood |
| Bedroom | 15 x 12.4 P | 2nd Floor | Wood |
| Bedroom | 15.10 x 12.10 P | 2nd Floor | Wood |
| Bedroom | 15.10 x 12.10 P | 2nd Floor | Wood |
| Bathroom | 12.6 x 6 P | 2nd Floor | Ceramic tiles |
| Bathroom | 12.6 x 6 P | 2nd Floor | Ceramic tiles |
| Family room | 25 x 19.4 P | Basement | Wood |
| Family room | 25 x 19.4 P | Basement | Wood |
| Playroom | 10 x 10 P | Basement | Wood |
| Playroom | 10 x 10 P | Basement | Wood |
| Bedroom | 12 x 12 P | Basement | Wood |
| Bedroom | 12 x 12 P | Basement | Wood |
| Bedroom | 11.4 x 11.6 P | Basement | Wood |
| Bedroom | 11.4 x 11.6 P | Basement | Wood |
| Bathroom | 8 x 9 P | Basement | Ceramic tiles |
| Bathroom | 8 x 9 P | Basement | Ceramic tiles |
| Storage | 9 x 9 P | Basement | Concrete |
| Storage | 9 x 9 P | Basement | Concrete |
|
CHARACTERISTICS |
|
|---|---|
| Driveway | Plain paving stone |
| Landscaping | Fenced, Land / Yard lined with hedges, Landscape |
| Cupboard | Wood |
| Heating system | Air circulation |
| Water supply | Municipality |
| Heating energy | Electricity |
| Windows | Aluminum, PVC |
| Foundation | Poured concrete |
| Hearth stove | Gaz fireplace |
| Garage | Attached, Heated, Double width or more, Fitted |
| Siding | Aluminum, Brick |
| Basement | 6 feet and over, Finished basement, Separate entrance |
| Parking | Outdoor, Garage |
| Sewage system | Municipal sewer |
| Window type | Sliding, Crank handle |
| Roofing | Asphalt shingles |
| Topography | Flat |
| Zoning | Residential |