740 Rue des Jardins, Lemieux, QC G0X1S0 $239,000
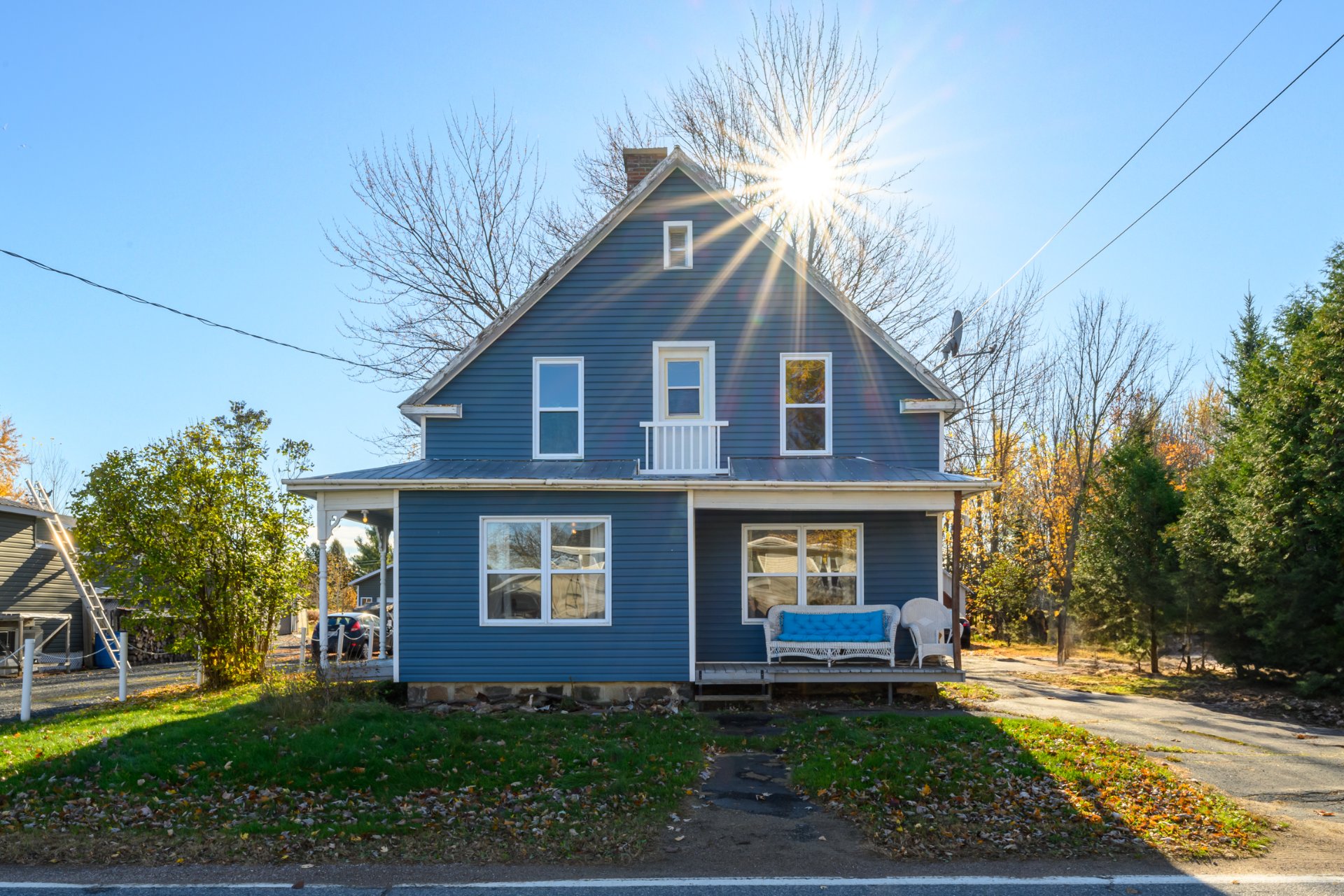
Frontage
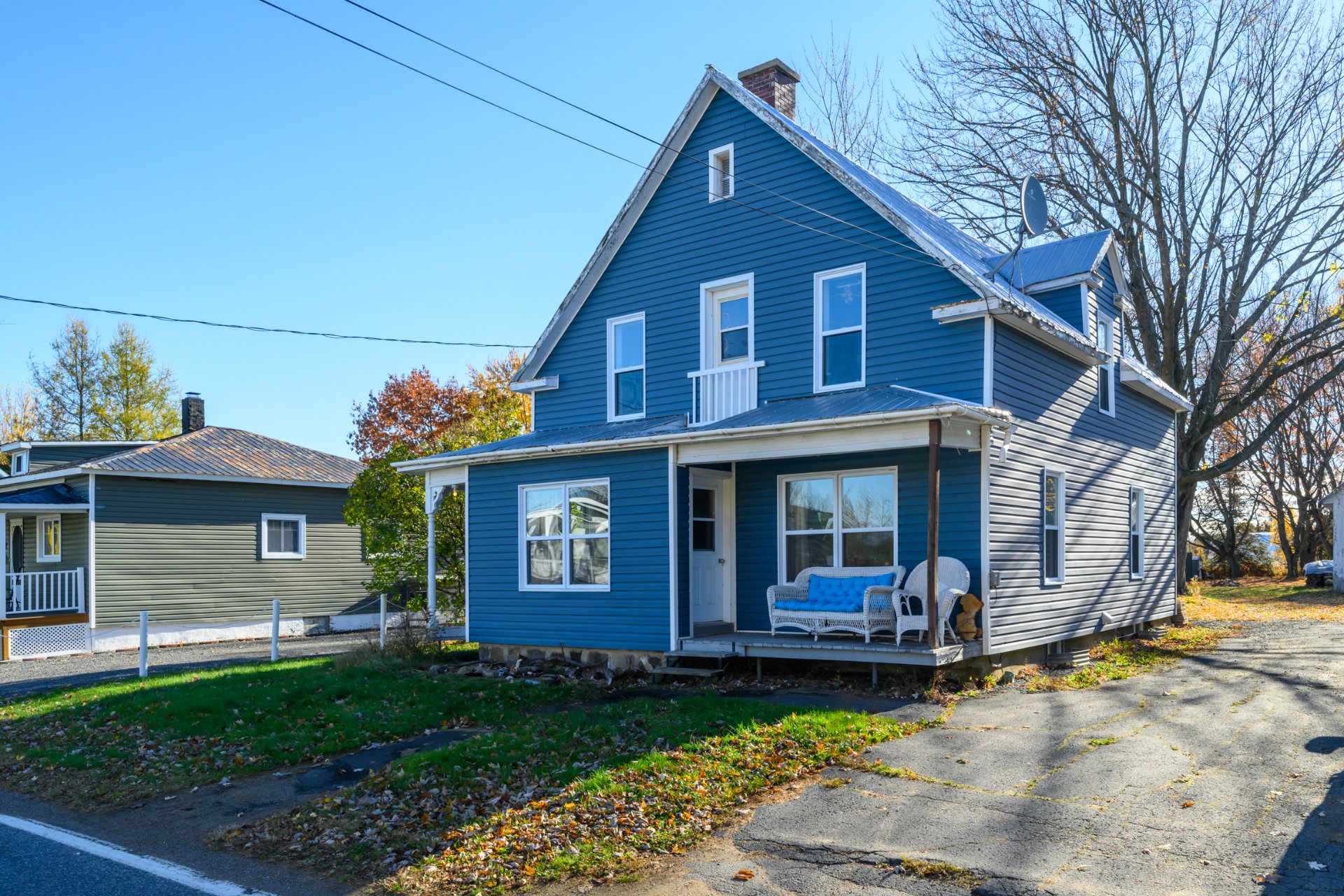
Frontage
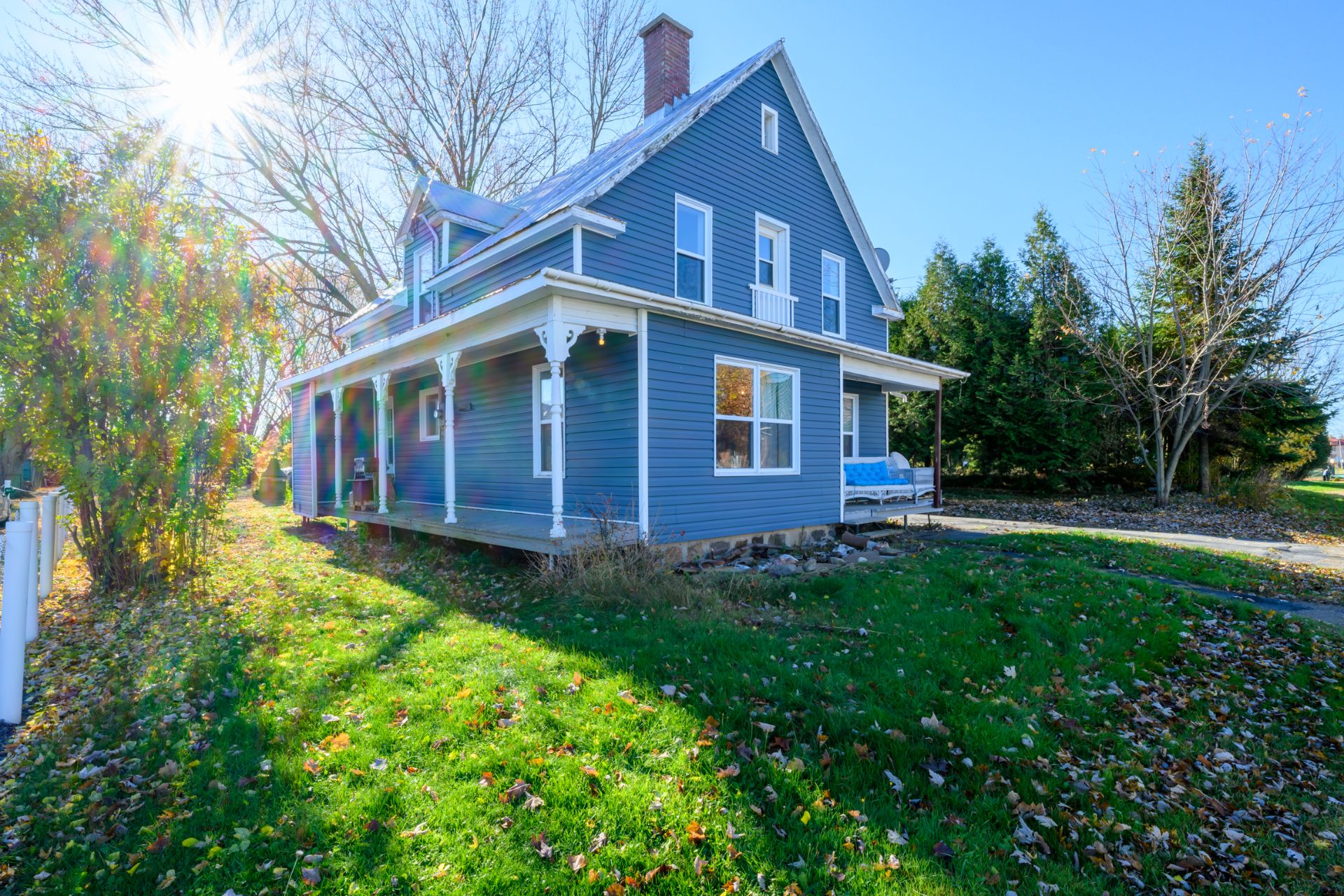
Frontage
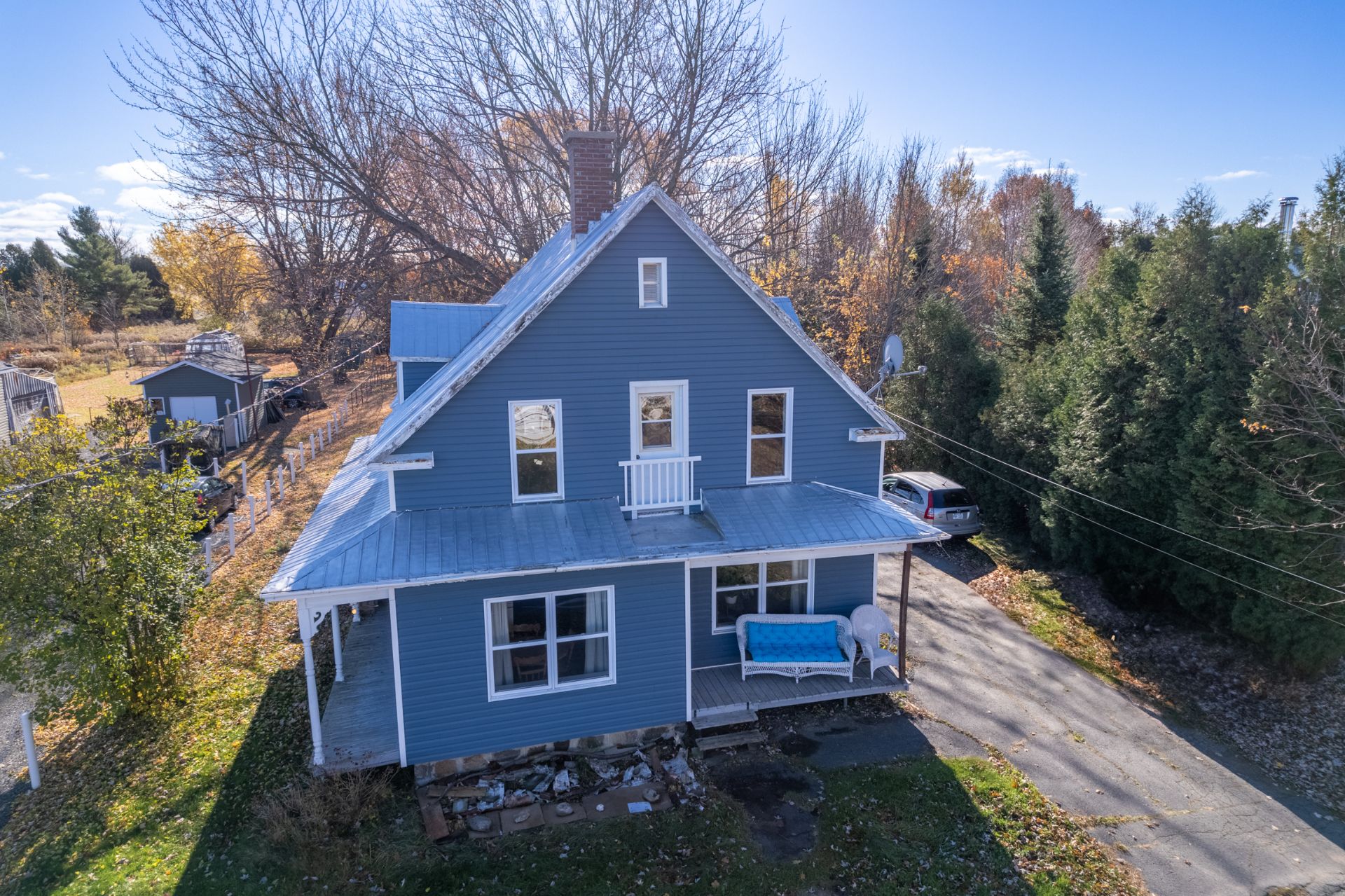
Frontage
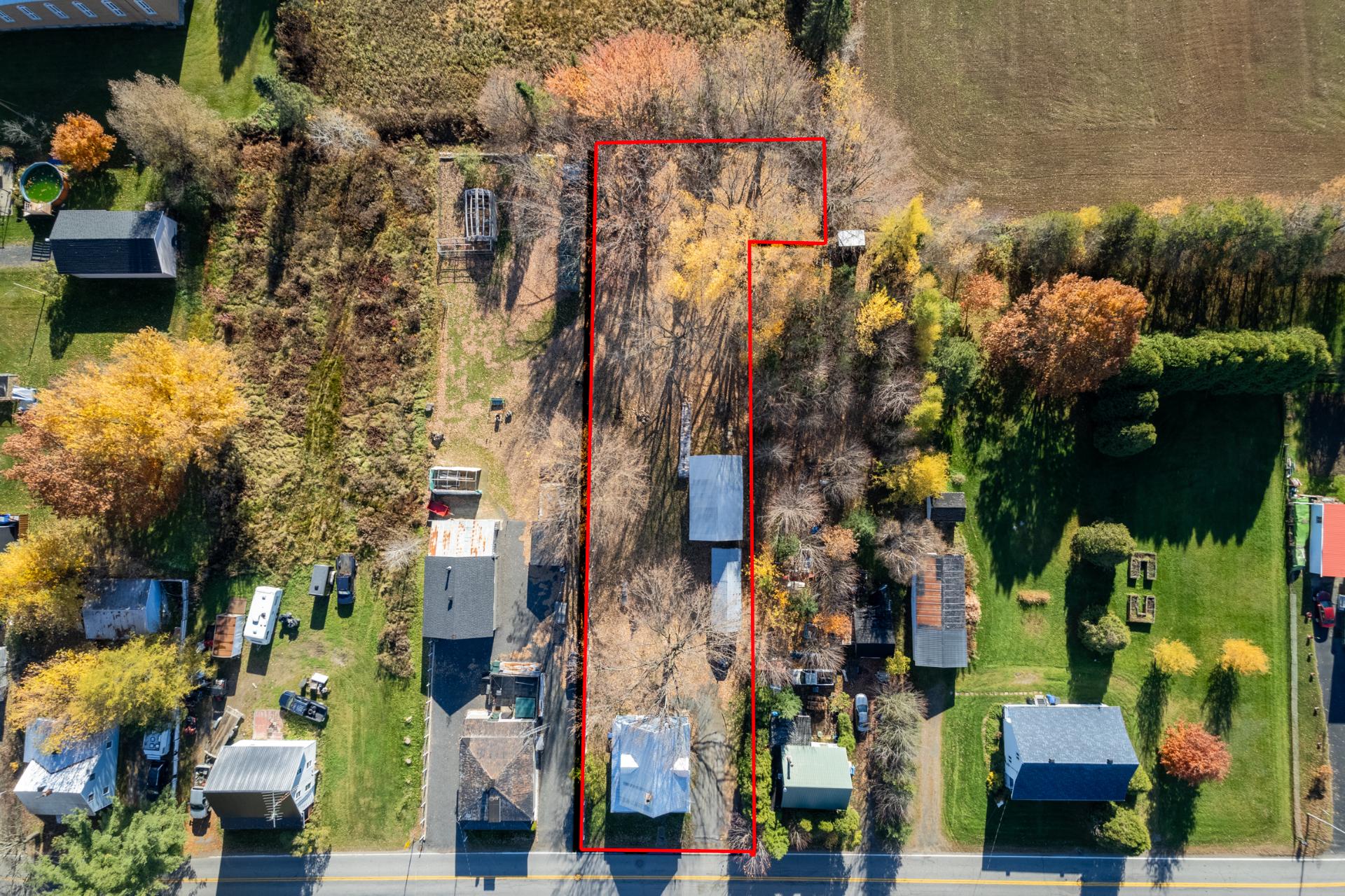
Aerial photo
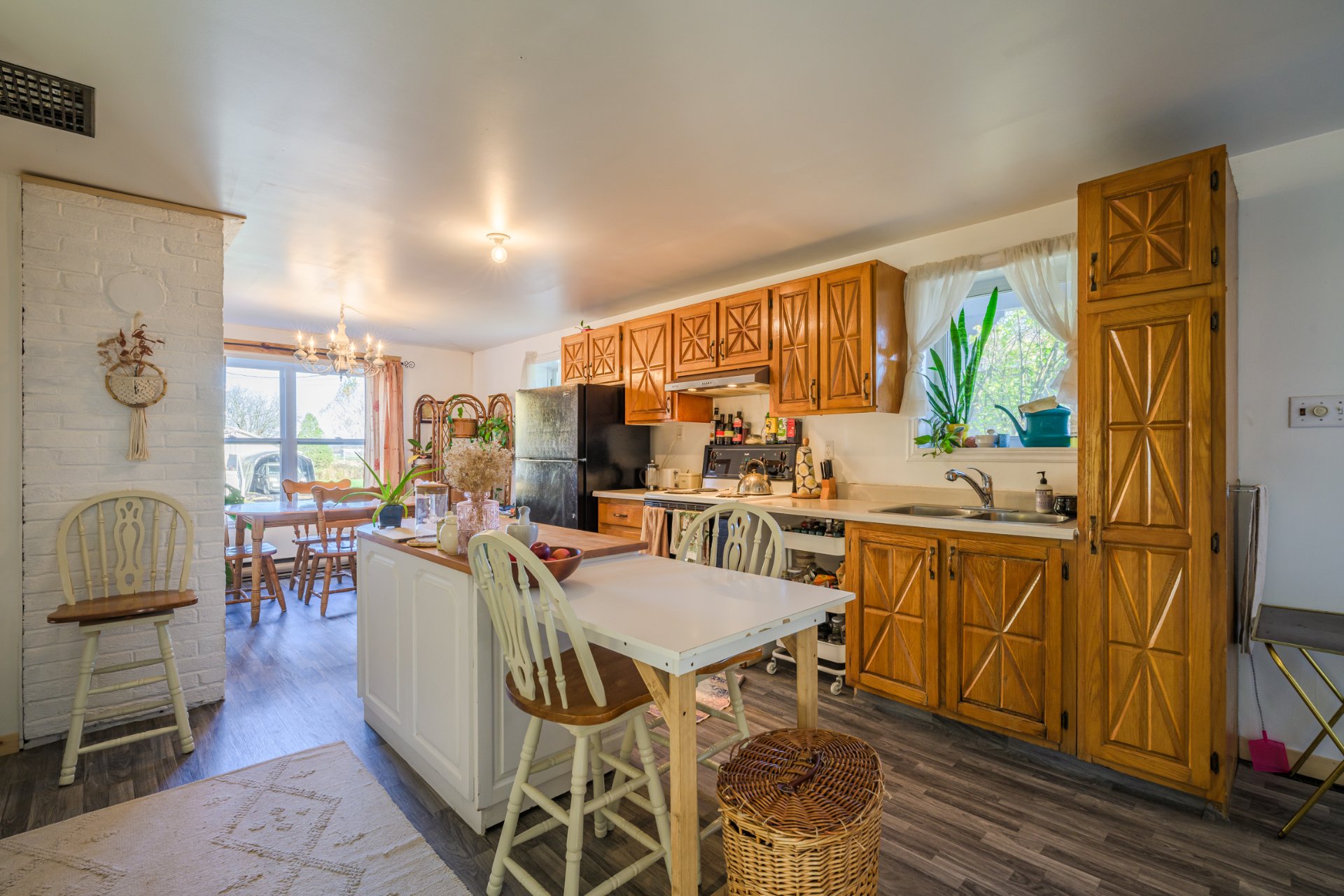
Kitchen
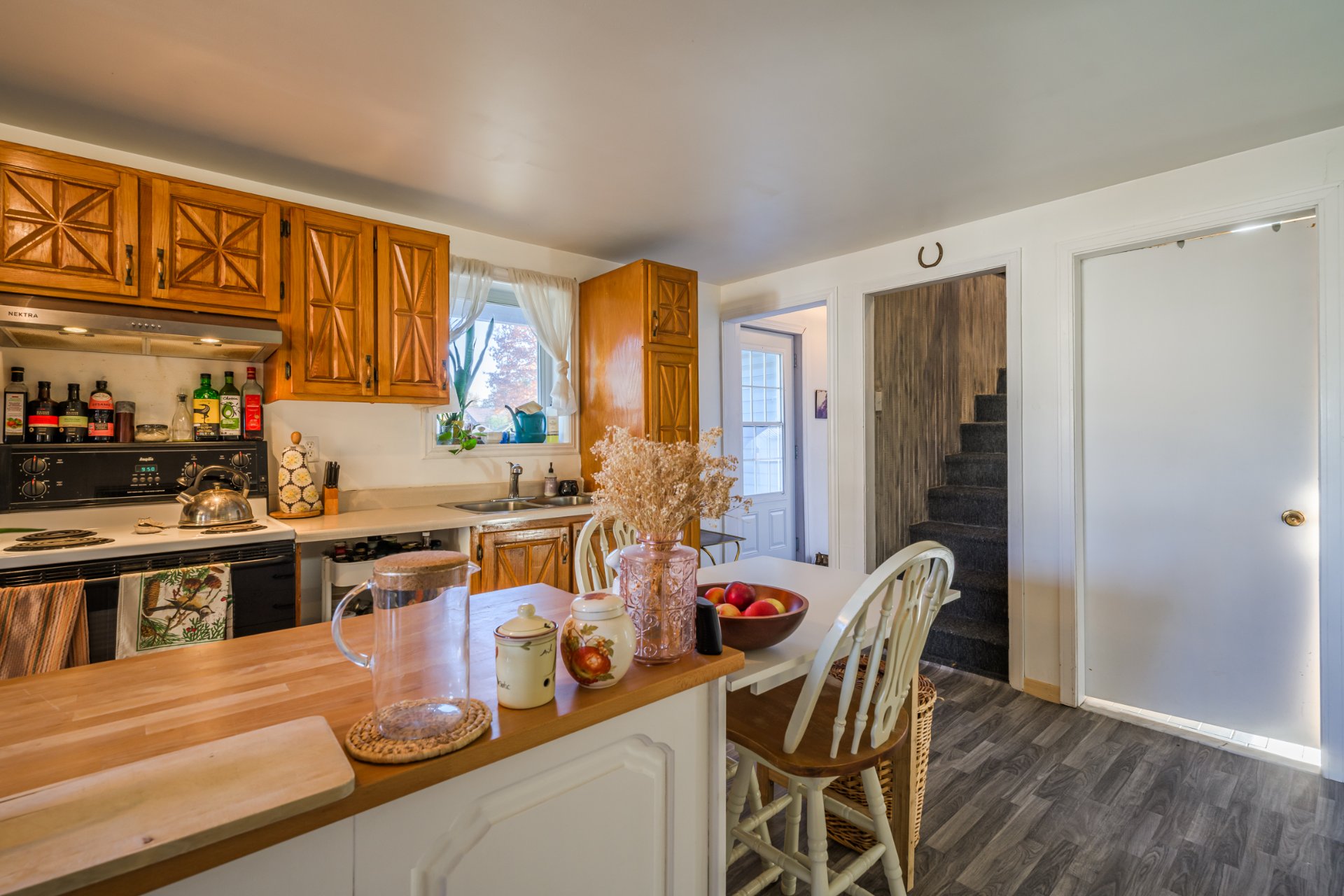
Kitchen
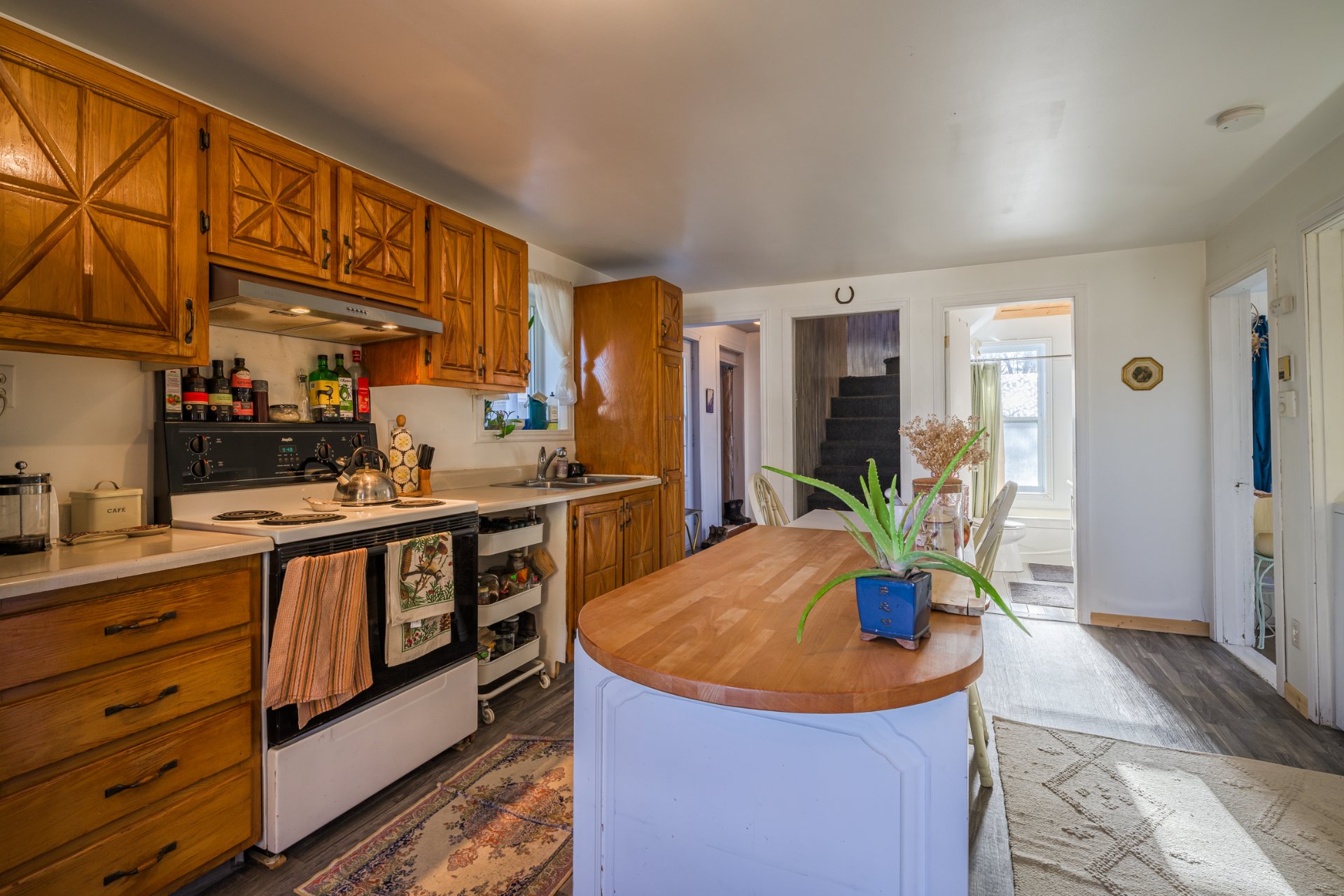
Kitchen

Kitchen
|
|
Description
Inclusions:
Exclusions : N/A
| BUILDING | |
|---|---|
| Type | Two or more storey |
| Style | Detached |
| Dimensions | 10.36x9.19 M |
| Lot Size | 2077.3 MC |
| EXPENSES | |
|---|---|
| Energy cost | $ 3315 / year |
| Municipal Taxes (2024) | $ 1514 / year |
| School taxes (2024) | $ 58 / year |
|
ROOM DETAILS |
|||
|---|---|---|---|
| Room | Dimensions | Level | Flooring |
| Hallway | 8.1 x 3.4 P | Ground Floor | Flexible floor coverings |
| Kitchen | 24.2 x 11.10 P | Ground Floor | Flexible floor coverings |
| Living room | 15.4 x 11.10 P | Ground Floor | Floating floor |
| Primary bedroom | 11.11 x 11.9 P | Ground Floor | Floating floor |
| Bathroom | 7.9 x 4.11 P | Ground Floor | Ceramic tiles |
| Family room | 28.7 x 14.5 P | 2nd Floor | Floating floor |
| Bedroom | 9.9 x 9.0 P | 2nd Floor | Flexible floor coverings |
| Bedroom | 9.9 x 9.1 P | 2nd Floor | Flexible floor coverings |
| Bedroom | 9.10 x 9.3 P | 2nd Floor | Flexible floor coverings |
|
CHARACTERISTICS |
|
|---|---|
| Cupboard | Wood |
| Heating system | Other, Electric baseboard units |
| Water supply | Artesian well |
| Heating energy | Wood, Electricity |
| Equipment available | Water softener, Central vacuum cleaner system installation |
| Windows | PVC |
| Foundation | Poured concrete, Concrete block, Stone |
| Garage | Detached, Single width |
| Siding | Vinyl |
| Distinctive features | No neighbours in the back |
| Proximity | Park - green area, Elementary school, High school, Cross-country skiing, Daycare centre |
| Available services | Fire detector |
| Basement | Unfinished, Low (less than 6 feet) |
| Parking | Outdoor, Garage |
| Sewage system | Municipal sewer |
| Window type | Hung |
| Roofing | Tin |
| Topography | Flat |
| Zoning | Residential |
| Driveway | Asphalt |