74 Rue de la Loire, Repentigny (Repentigny), QC J6A5B3 $529,000
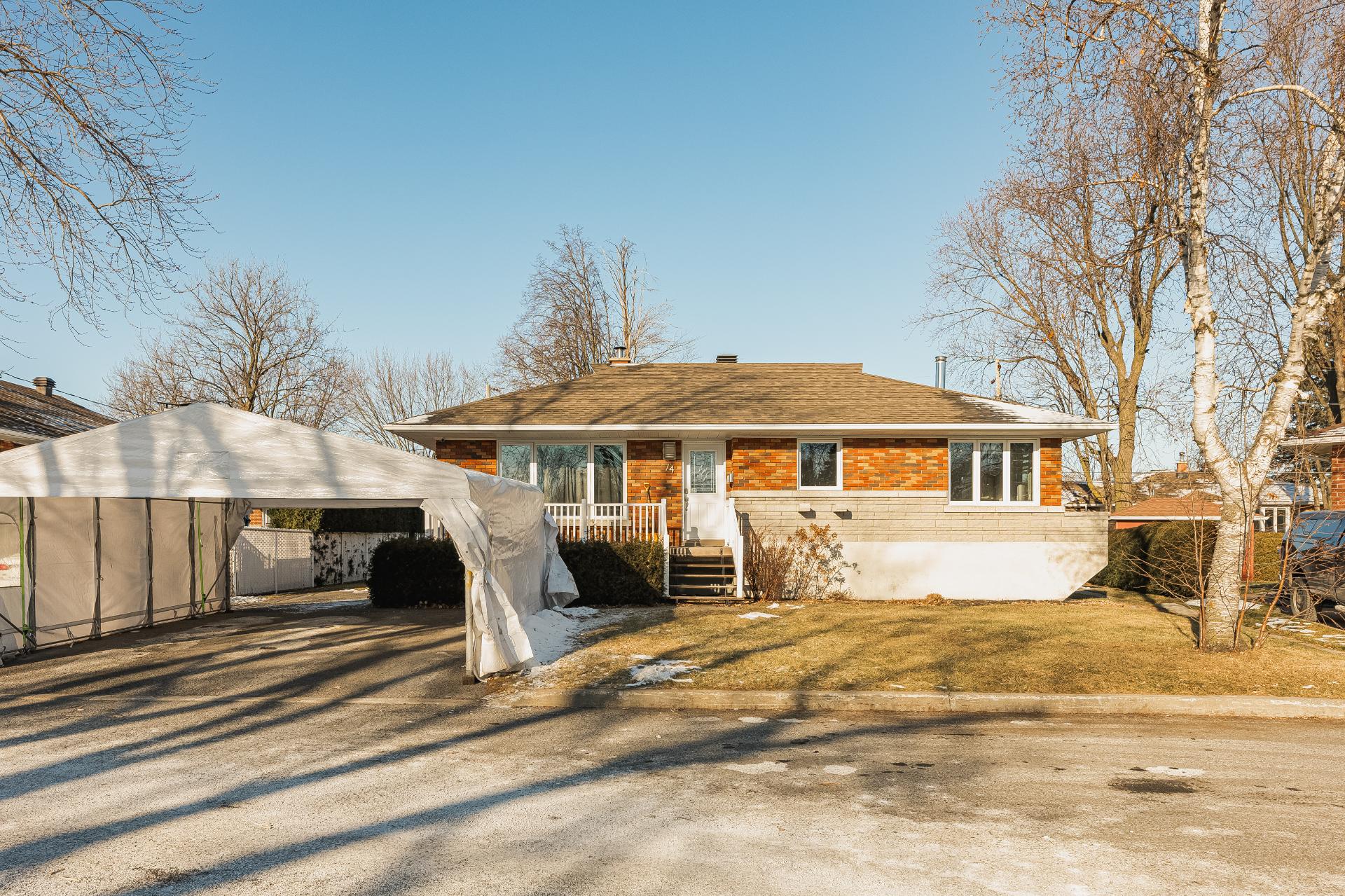
Frontage

Hallway
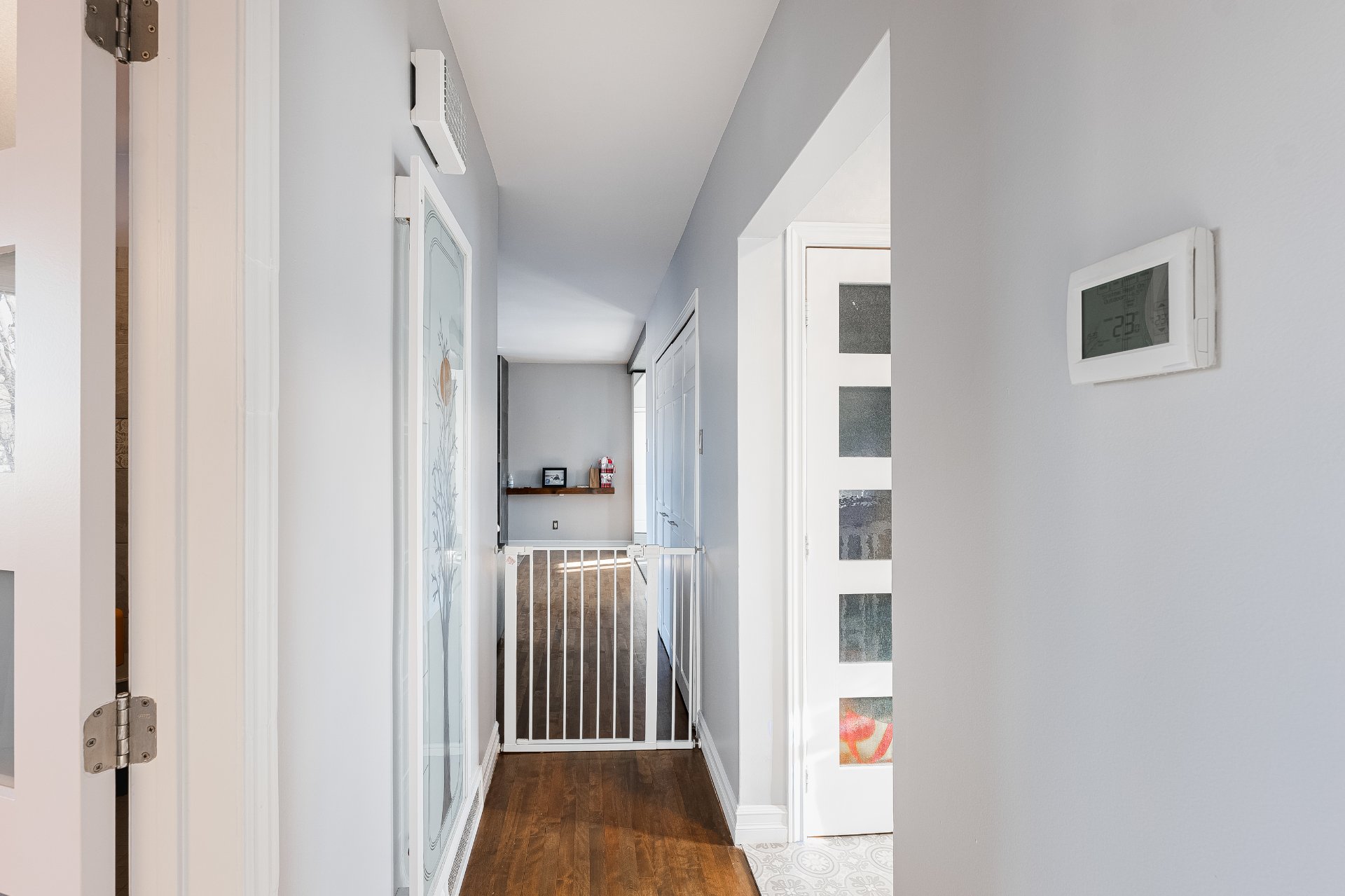
Hallway

Living room
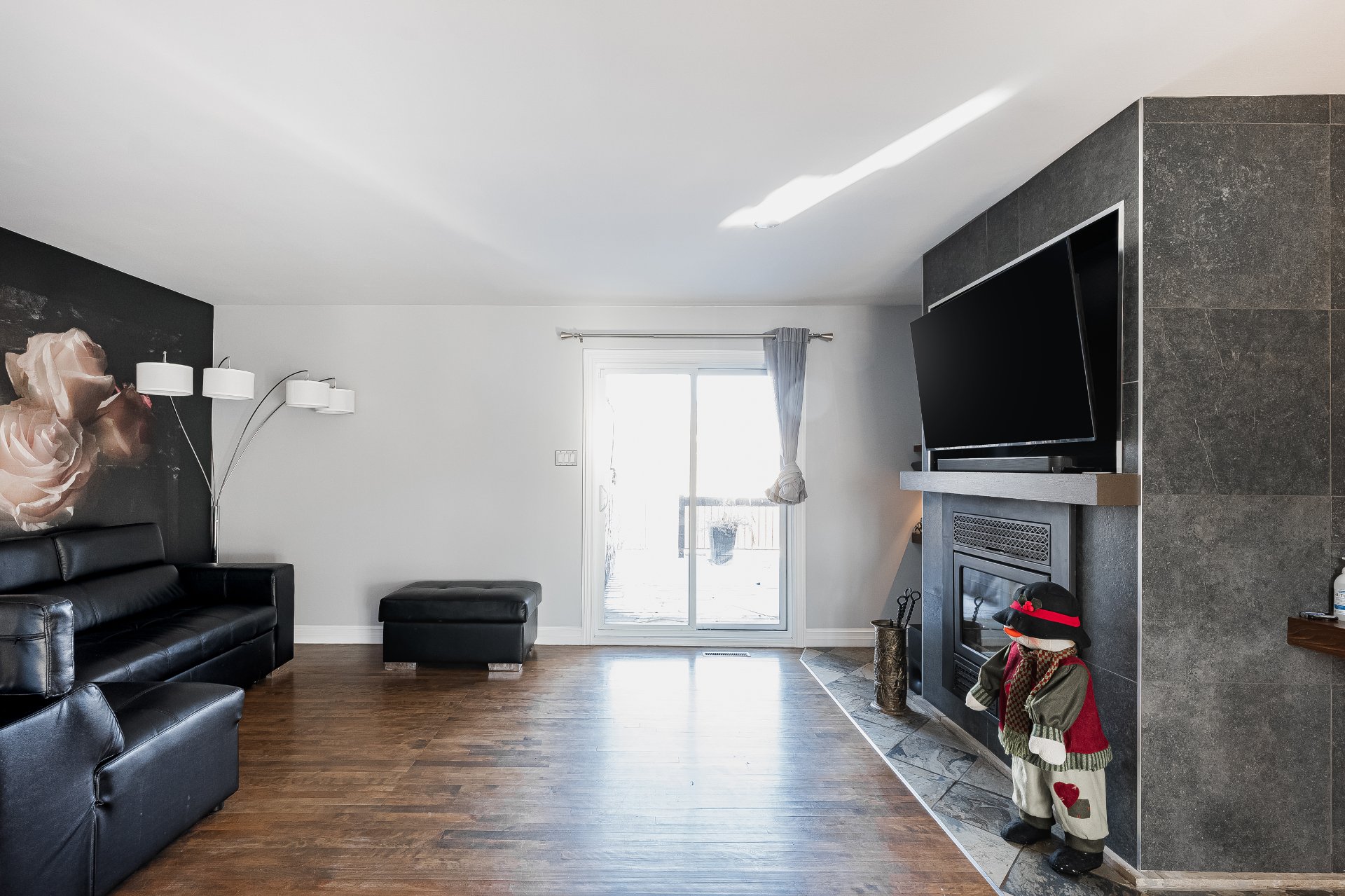
Living room
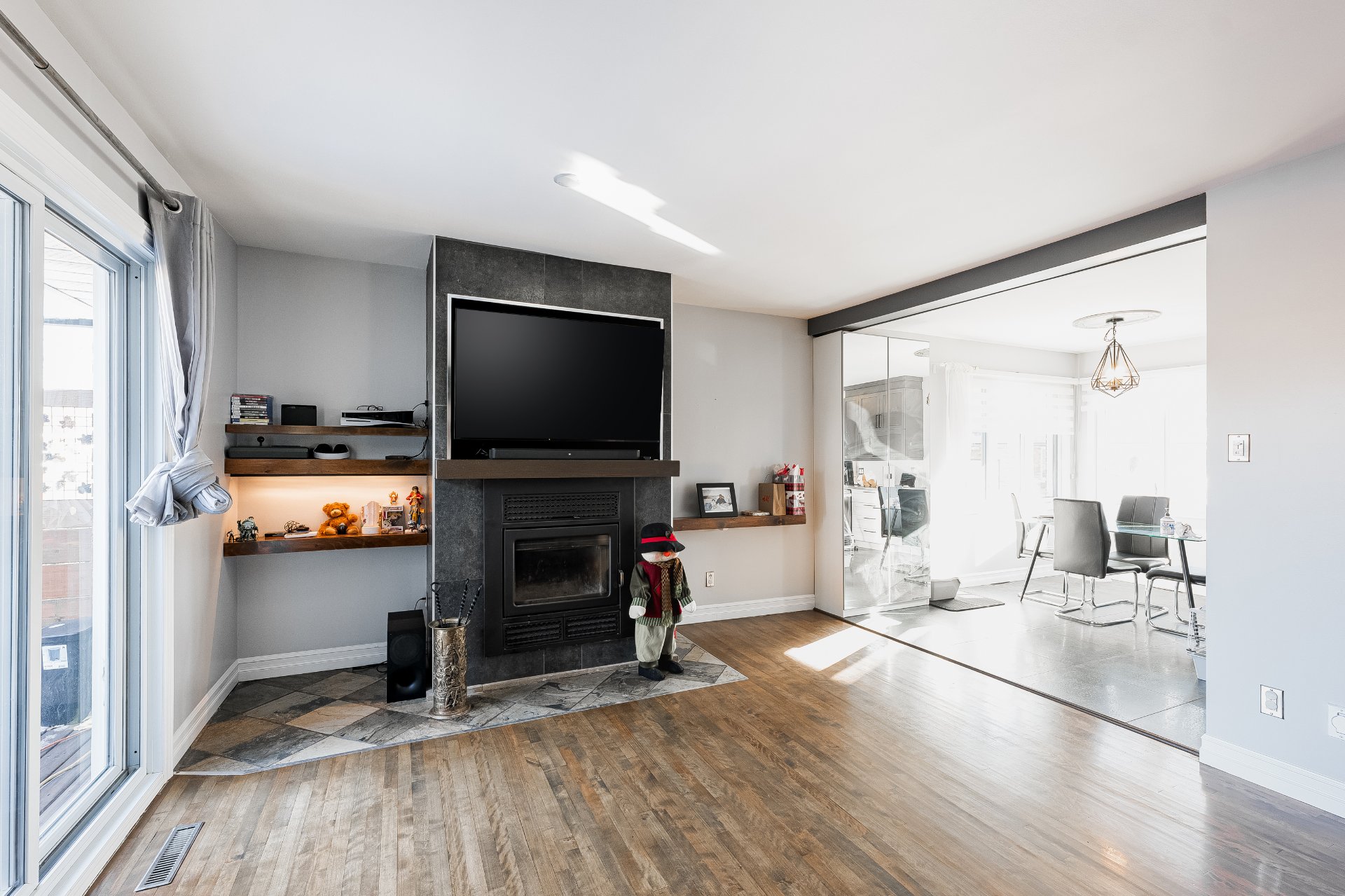
Living room
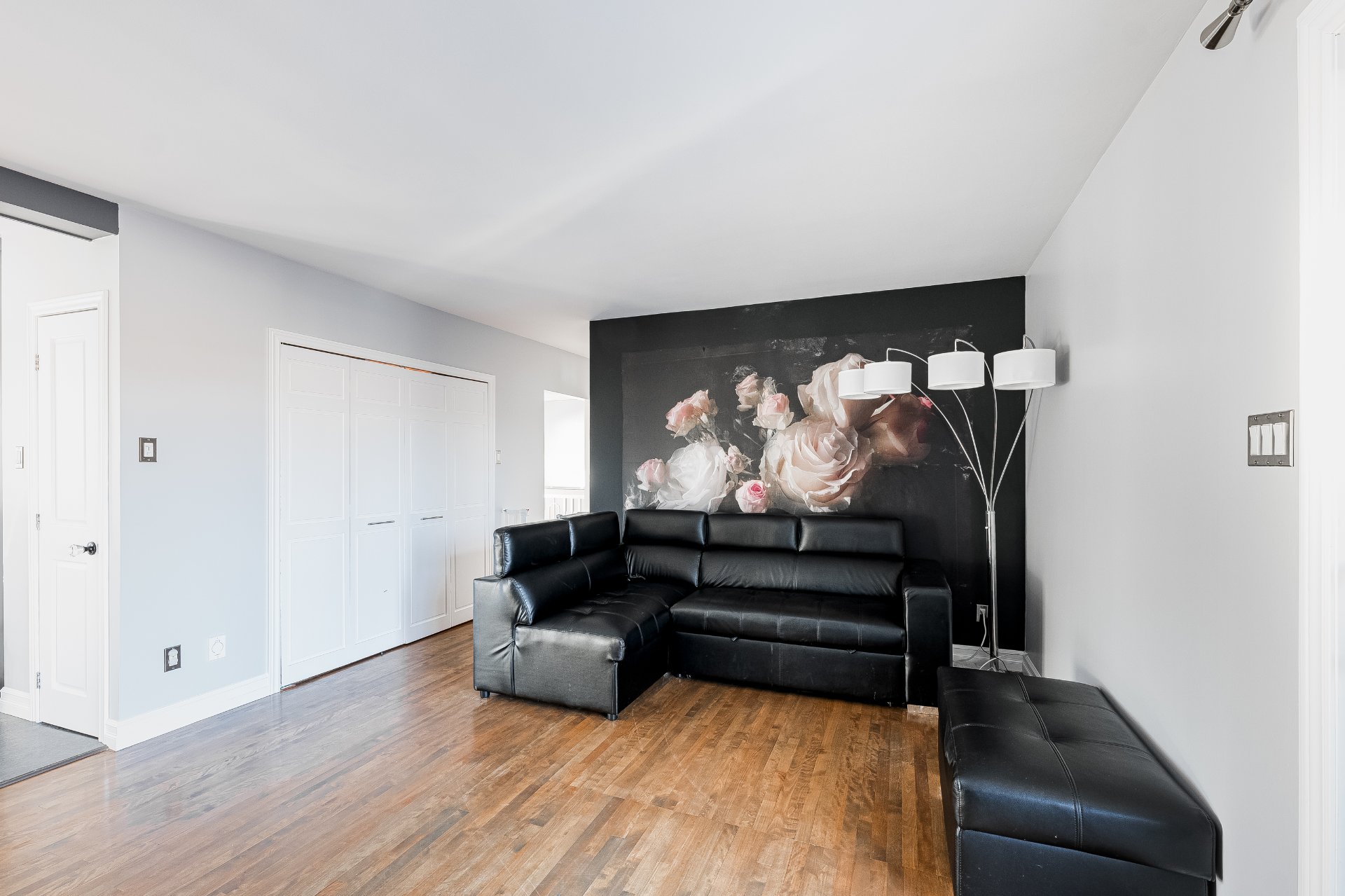
Living room
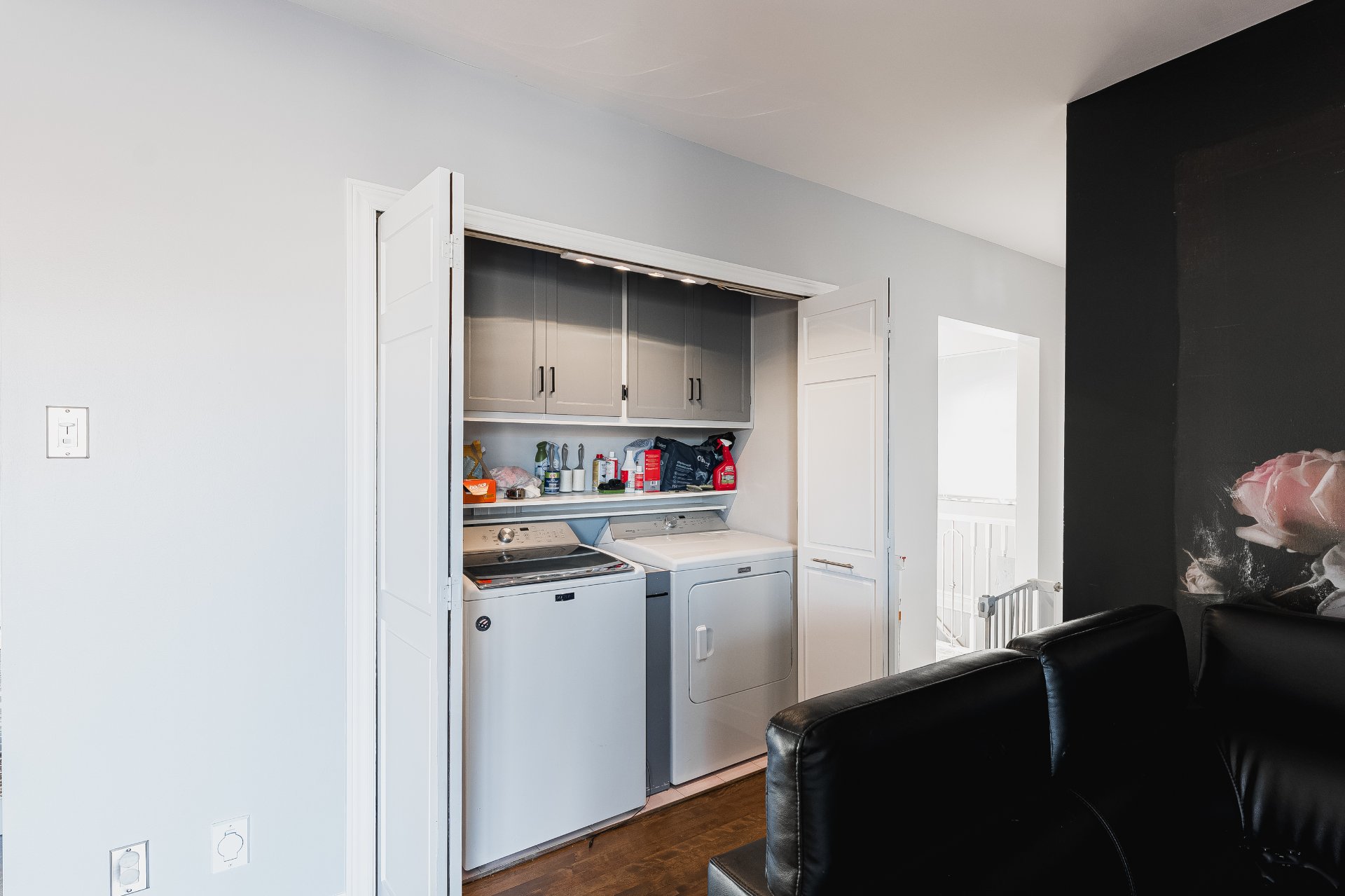
Laundry room
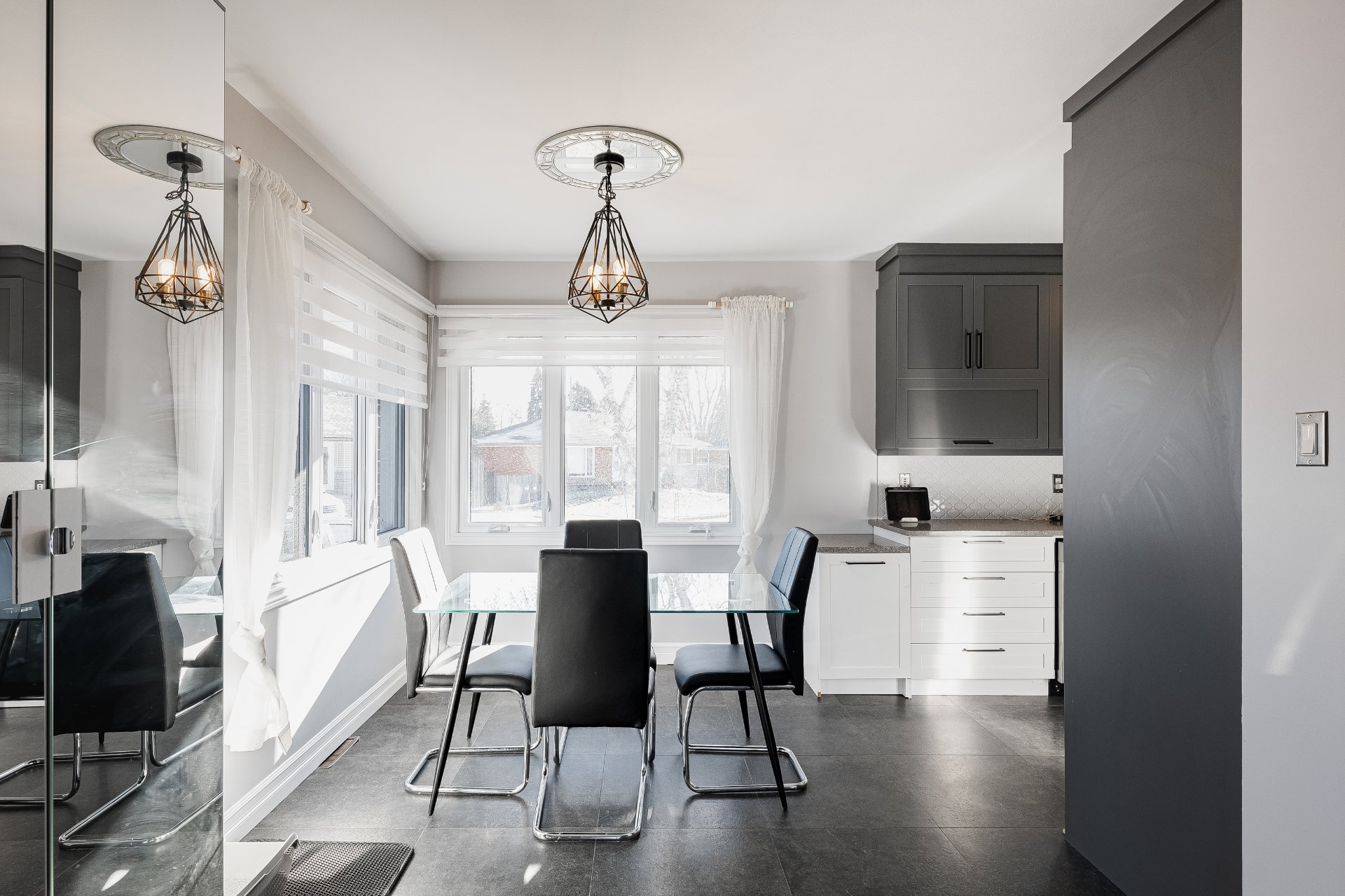
Dining room
|
|
Description
Charming bungalow situated in a quiet crescent, offering both security and tranquility. Several updates have been made since 2018, including central heating with a heat pump, an upgraded 200-amp electrical panel, and PVC windows on the ground floor and in the basement. The master bedroom boasts a spacious 9x10 walk-in closet, while the stunning ground-floor bathroom includes a freestanding bathtub and a large ceramic-tiled shower.
Inclusions:
Exclusions : N/A
| BUILDING | |
|---|---|
| Type | Bungalow |
| Style | Detached |
| Dimensions | 27x42 P |
| Lot Size | 6525 PC |
| EXPENSES | |
|---|---|
| Municipal Taxes (2024) | $ 2990 / year |
| School taxes (2024) | $ 243 / year |
|
ROOM DETAILS |
|||
|---|---|---|---|
| Room | Dimensions | Level | Flooring |
| Hallway | 10.6 x 7.2 P | Ground Floor | |
| Kitchen | 11.0 x 9.9 P | Ground Floor | |
| Dinette | 10.0 x 9.0 P | Ground Floor | |
| Living room | 18.0 x 13.5 P | Ground Floor | |
| Primary bedroom | 14.4 x 12.6 P | Ground Floor | |
| Bathroom | 11.1 x 10.3 P | Ground Floor | |
| Family room | 15.5 x 15.0 P | Basement | |
| Bedroom | 12.1 x 9.3 P | Basement | |
| Bedroom | 10.9 x 8.9 P | Basement | |
| Washroom | 9.3 x 3.9 P | Basement | |
| Storage | 12.5 x 9.6 P | Basement | |
| Workshop | 13.4 x 12.1 P | Basement | |
| Storage | 10.4 x 12.6 P | Basement | |
|
CHARACTERISTICS |
|
|---|---|
| Landscaping | Patio |
| Heating system | Air circulation |
| Water supply | Municipality, With water meter |
| Heating energy | Electricity |
| Windows | PVC |
| Foundation | Poured concrete |
| Hearth stove | Wood fireplace |
| Siding | Brick |
| Basement | 6 feet and over, Finished basement |
| Sewage system | Municipal sewer |
| Window type | Sliding, Crank handle |
| Roofing | Asphalt shingles |