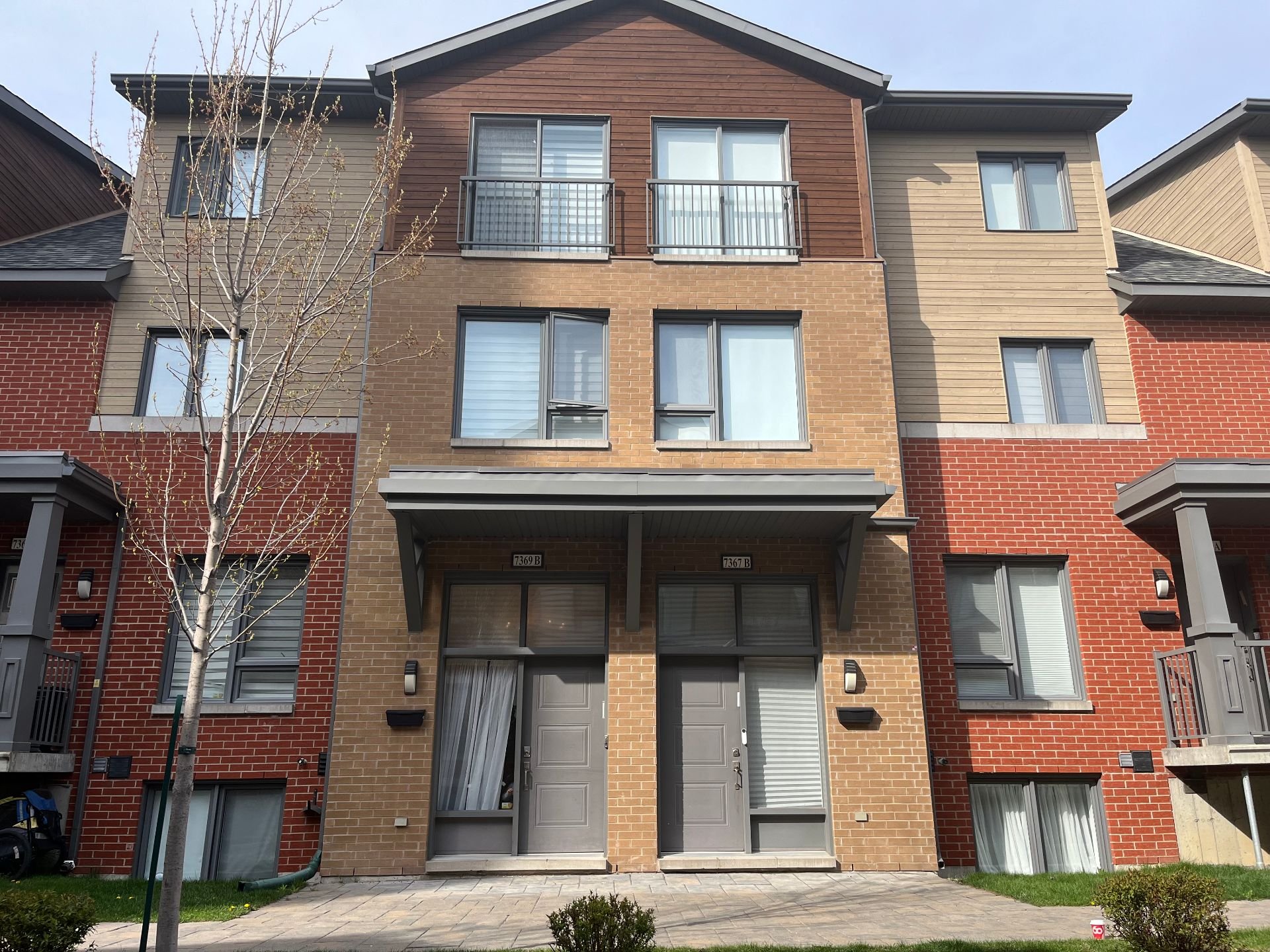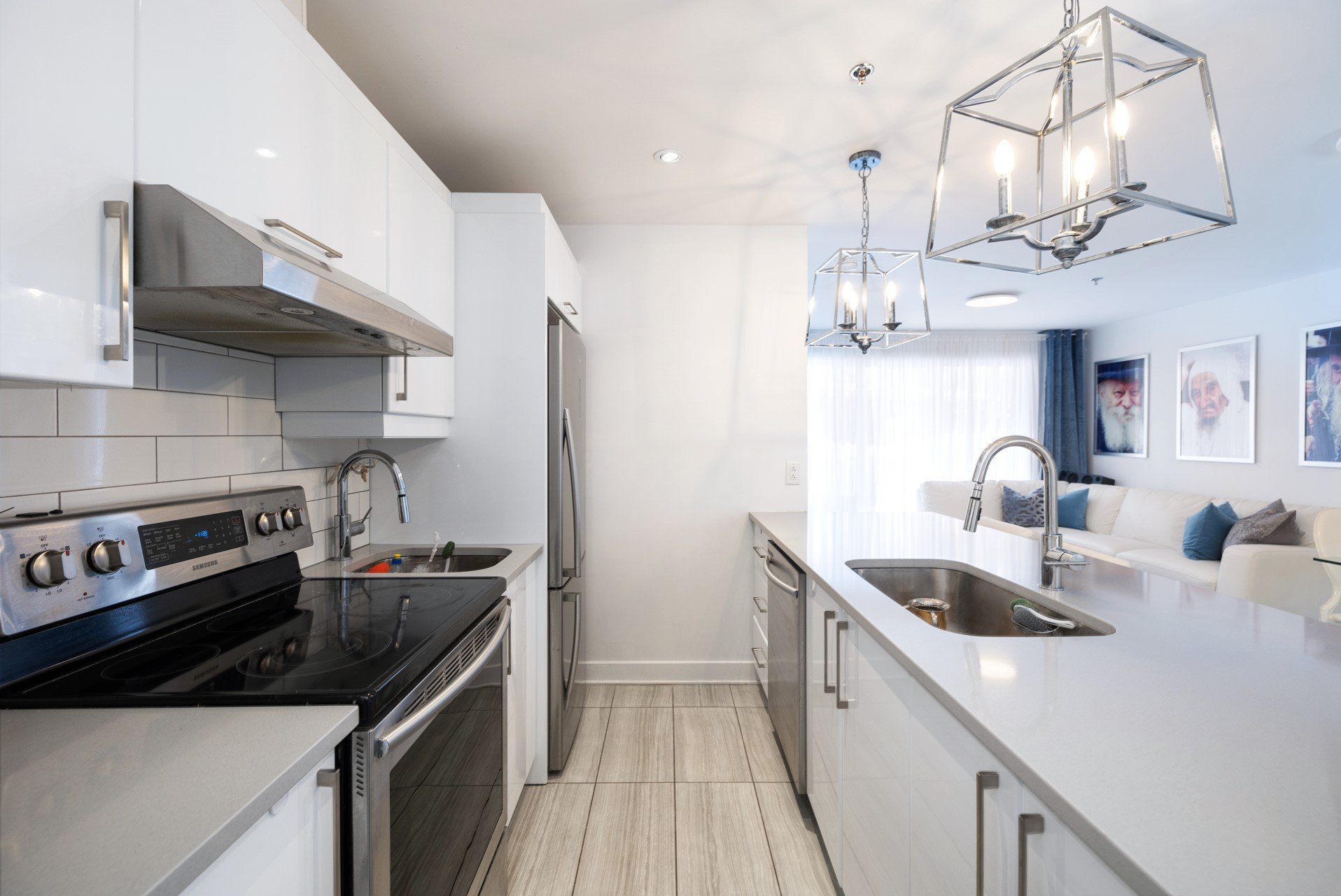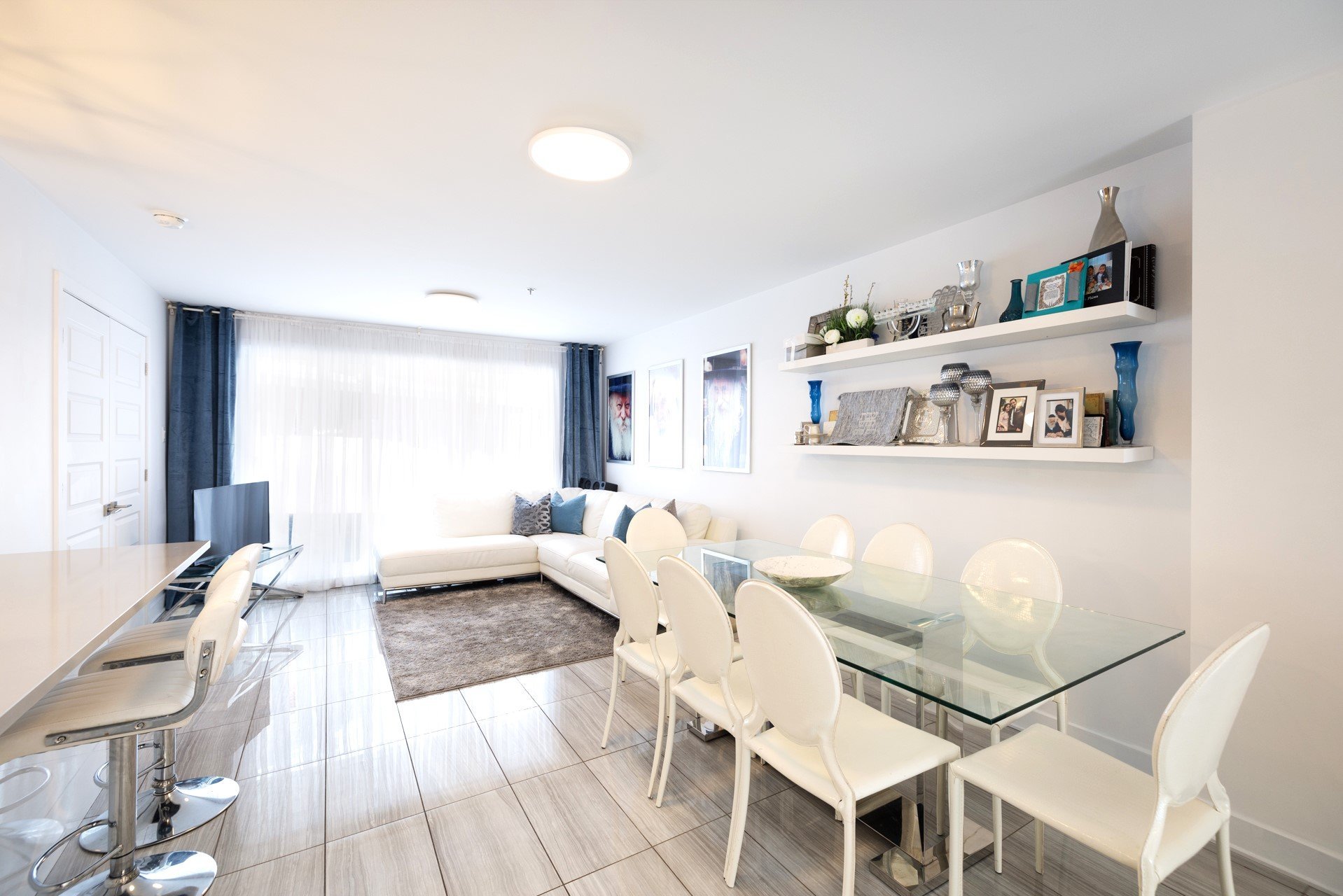7369B Ch. Kildare, Côte-Saint-Luc, QC H4W0B8 $636,000

Exterior entrance

Staircase

Dining room

Overall View

Kitchen

Kitchen

Overall View

Dining room

Living room
|
|
Description
Parkhaven Courts! Immaculate 3 bedrooms condo on 2 floors with 2 full baths and 2 indoor parking. Total living area of approx 1300 sqft (basement included), opened concept kitchen with quartz counter tops & plenty of storage space, central AC & heat, large patio off the living room, ideal for entertaining. Original owner since construction, added many upgrades. Strategically located near schools, parks, shopping mall, synagogues, sporting complexe, public transportation and more.
*** Condo fees include maintenance of common areas,
landscaping & snow removal, building insurance,
contribution to the reserve fund
landscaping & snow removal, building insurance,
contribution to the reserve fund
Inclusions: Fridge, stove, dishwasher, washer, dryer
Exclusions : Chandelier in main entrance
| BUILDING | |
|---|---|
| Type | Two or more storey |
| Style | Attached |
| Dimensions | 0x0 |
| Lot Size | 113.33 MC |
| EXPENSES | |
|---|---|
| Co-ownership fees | $ 3948 / year |
| Municipal Taxes (2025) | $ 4843 / year |
| School taxes (2024) | $ 447 / year |
|
ROOM DETAILS |
|||
|---|---|---|---|
| Room | Dimensions | Level | Flooring |
| Living room | 12.4 x 10.4 P | Ground Floor | Ceramic tiles |
| Dining room | 12.2 x 10.1 P | Ground Floor | Ceramic tiles |
| Kitchen | 8.9 x 8.3 P | Ground Floor | Ceramic tiles |
| Bedroom | 11.1 x 10.8 P | Ground Floor | Wood |
| Bedroom | 11.0 x 9.10 P | Ground Floor | Wood |
| Bathroom | 9.9 x 4.11 P | Ground Floor | Ceramic tiles |
| Bedroom | 14.0 x 11.0 P | Basement | Wood |
| Bathroom | 7.5 x 4.11 P | Basement | Ceramic tiles |
| Laundry room | 6.1 x 4.11 P | AU | Ceramic tiles |
|
CHARACTERISTICS |
|
|---|---|
| Landscaping | Patio, Landscape, Patio, Landscape, Patio, Landscape, Patio, Landscape, Patio, Landscape |
| Heating system | Air circulation, Air circulation, Air circulation, Air circulation, Air circulation |
| Water supply | Municipality, Municipality, Municipality, Municipality, Municipality |
| Heating energy | Electricity, Electricity, Electricity, Electricity, Electricity |
| Windows | PVC, PVC, PVC, PVC, PVC |
| Garage | Heated, Fitted, Single width, Heated, Fitted, Single width, Heated, Fitted, Single width, Heated, Fitted, Single width, Heated, Fitted, Single width |
| Siding | Brick, Brick, Brick, Brick, Brick |
| Distinctive features | Hemmed in, Hemmed in, Hemmed in, Hemmed in, Hemmed in |
| Proximity | Golf, Hospital, Park - green area, Elementary school, High school, Public transport, Daycare centre, Golf, Hospital, Park - green area, Elementary school, High school, Public transport, Daycare centre, Golf, Hospital, Park - green area, Elementary school, High school, Public transport, Daycare centre, Golf, Hospital, Park - green area, Elementary school, High school, Public transport, Daycare centre, Golf, Hospital, Park - green area, Elementary school, High school, Public transport, Daycare centre |
| Bathroom / Washroom | Adjoining to primary bedroom, Adjoining to primary bedroom, Adjoining to primary bedroom, Adjoining to primary bedroom, Adjoining to primary bedroom |
| Basement | 6 feet and over, Finished basement, 6 feet and over, Finished basement, 6 feet and over, Finished basement, 6 feet and over, Finished basement, 6 feet and over, Finished basement |
| Parking | Garage, Garage, Garage, Garage, Garage |
| Sewage system | Municipal sewer, Municipal sewer, Municipal sewer, Municipal sewer, Municipal sewer |
| Zoning | Residential, Residential, Residential, Residential, Residential |
| Equipment available | Ventilation system, Electric garage door, Central air conditioning, Ventilation system, Electric garage door, Central air conditioning, Ventilation system, Electric garage door, Central air conditioning, Ventilation system, Electric garage door, Central air conditioning, Ventilation system, Electric garage door, Central air conditioning |
| Driveway | Concrete, Concrete, Concrete, Concrete, Concrete |